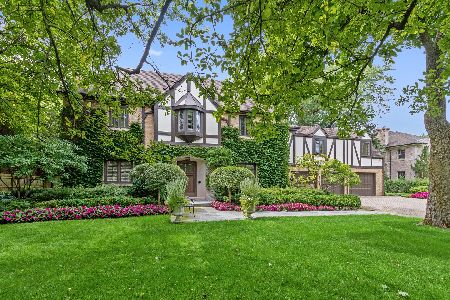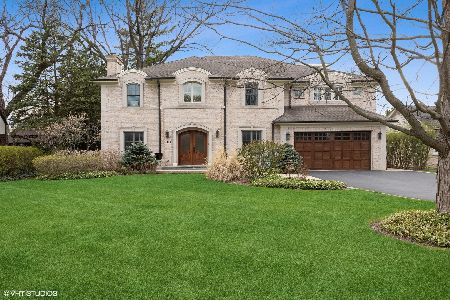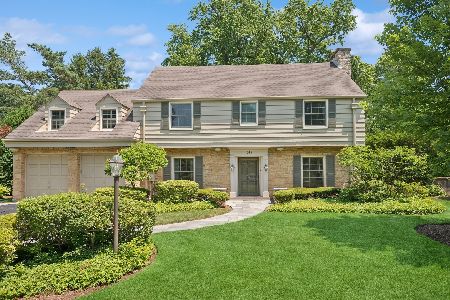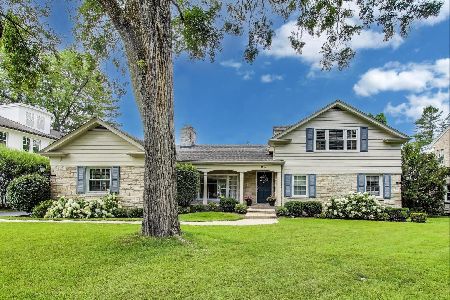1051 Seneca Road, Wilmette, Illinois 60091
$1,600,000
|
Sold
|
|
| Status: | Closed |
| Sqft: | 4,143 |
| Cost/Sqft: | $420 |
| Beds: | 5 |
| Baths: | 4 |
| Year Built: | 1938 |
| Property Taxes: | $27,765 |
| Days On Market: | 2930 |
| Lot Size: | 0,53 |
Description
Gracious red brick Colonial on over 1/2 acre in Indian Hill Estates. Long Colonial windows in living rm w/ wood burning fireplace. Pretty bay in dining rm overlooking lush back yard. Handsome paneled library w/ fireplace. Spectacular high-end kitchen & family room w/ remarkable millwork including parasol ceiling, entertainment center, & walls of windows. Bonus sun room on first floor. Hardwood floors throughout. 5 bedrooms on second floor w/ 3 baths. Finished rec room in basement. 2 car attached, heated garage plus 1 1/2 car detached, heated garage. Great house, impeccably maintained. Located on winding road, extra deep lot, extremely private.
Property Specifics
| Single Family | |
| — | |
| Colonial | |
| 1938 | |
| Full | |
| — | |
| No | |
| 0.53 |
| Cook | |
| Indian Hill Estates | |
| 0 / Not Applicable | |
| None | |
| Lake Michigan,Public | |
| Public Sewer | |
| 09829553 | |
| 05294080150000 |
Nearby Schools
| NAME: | DISTRICT: | DISTANCE: | |
|---|---|---|---|
|
Grade School
Harper Elementary School |
39 | — | |
|
Middle School
Wilmette Junior High School |
39 | Not in DB | |
|
High School
New Trier Twp H.s. Northfield/wi |
203 | Not in DB | |
Property History
| DATE: | EVENT: | PRICE: | SOURCE: |
|---|---|---|---|
| 27 Apr, 2018 | Sold | $1,600,000 | MRED MLS |
| 2 Feb, 2018 | Under contract | $1,739,000 | MRED MLS |
| 9 Jan, 2018 | Listed for sale | $1,739,000 | MRED MLS |
Room Specifics
Total Bedrooms: 5
Bedrooms Above Ground: 5
Bedrooms Below Ground: 0
Dimensions: —
Floor Type: Carpet
Dimensions: —
Floor Type: Carpet
Dimensions: —
Floor Type: Carpet
Dimensions: —
Floor Type: —
Full Bathrooms: 4
Bathroom Amenities: Separate Shower,Steam Shower
Bathroom in Basement: 0
Rooms: Bedroom 5,Breakfast Room,Library,Recreation Room,Heated Sun Room,Foyer
Basement Description: Partially Finished
Other Specifics
| 3 | |
| Concrete Perimeter | |
| Asphalt,Side Drive | |
| Patio, Storms/Screens | |
| Landscaped | |
| 100 X 250 | |
| Full,Pull Down Stair,Unfinished | |
| Full | |
| Skylight(s), Bar-Wet, Hardwood Floors, Heated Floors | |
| Double Oven, Range, Microwave, Dishwasher, Refrigerator, High End Refrigerator, Bar Fridge, Freezer, Washer, Dryer, Disposal | |
| Not in DB | |
| Sidewalks, Street Lights, Street Paved | |
| — | |
| — | |
| Wood Burning, Attached Fireplace Doors/Screen, Gas Log |
Tax History
| Year | Property Taxes |
|---|---|
| 2018 | $27,765 |
Contact Agent
Nearby Similar Homes
Nearby Sold Comparables
Contact Agent
Listing Provided By
Berkshire Hathaway HomeServices KoenigRubloff











