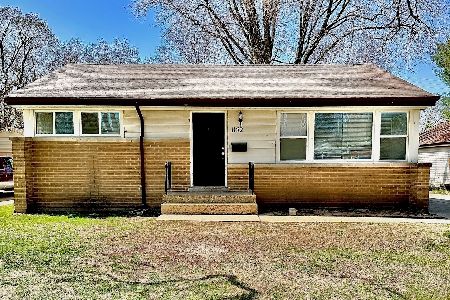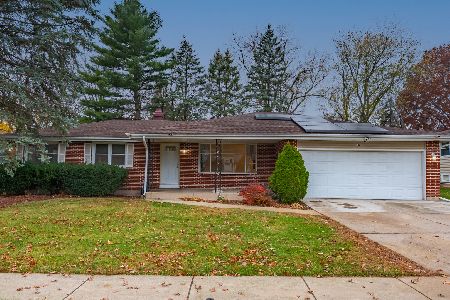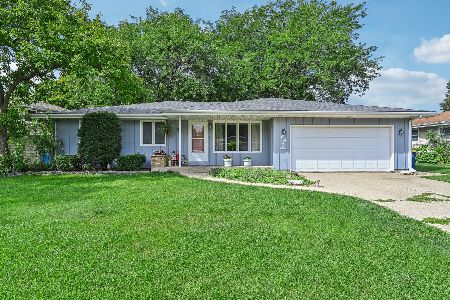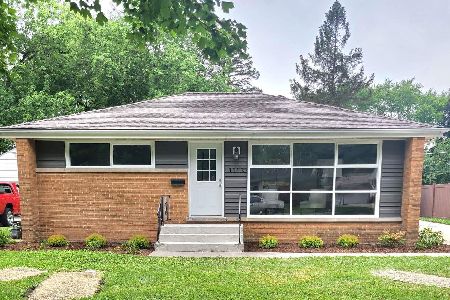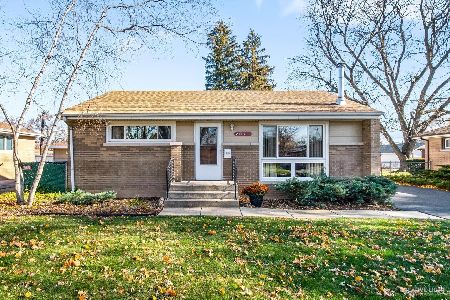1103 Hiawatha Drive, Elgin, Illinois 60120
$274,900
|
For Sale
|
|
| Status: | New |
| Sqft: | 957 |
| Cost/Sqft: | $287 |
| Beds: | 2 |
| Baths: | 1 |
| Year Built: | 1953 |
| Property Taxes: | $4,699 |
| Days On Market: | 0 |
| Lot Size: | 0,19 |
Description
Hurry! Great opportunity! Solid brick ranch on an oversized corner lot located on Elgin's Northeast end! Quick access to I-90! Spacious living room with large picture window and plenty of natural light! Very functional eat-in kitchen with solid wood cabinetry, tile backsplash, breakfast bar and separate dining area with chair rail! Gracious size bedrooms with gleaming hardwood floors! Main floor bath with tub/shower combo! Huge finished basement with rec room with knotty pine walls, entertainment bar and separate utility/storage area! Breezeway connecting the house with garage perfect for separate sitting area! Side yard great for all the extra ideas ie garden, play area, etc! This is an estate sale, sold in AS IS condition! Solid home just needs a little updating! Bring offer!
Property Specifics
| Single Family | |
| — | |
| — | |
| 1953 | |
| — | |
| — | |
| No | |
| 0.19 |
| Cook | |
| — | |
| — / Not Applicable | |
| — | |
| — | |
| — | |
| 12522225 | |
| 06071020120000 |
Property History
| DATE: | EVENT: | PRICE: | SOURCE: |
|---|---|---|---|
| 26 Nov, 2025 | Listed for sale | $274,900 | MRED MLS |
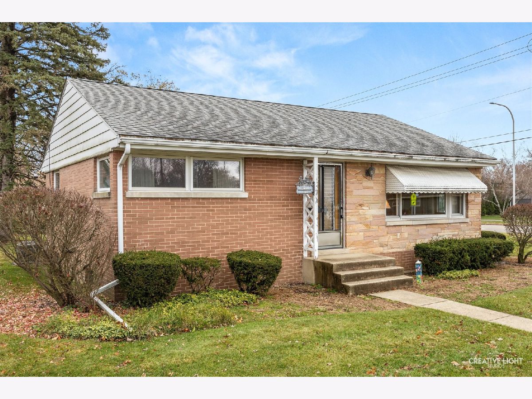
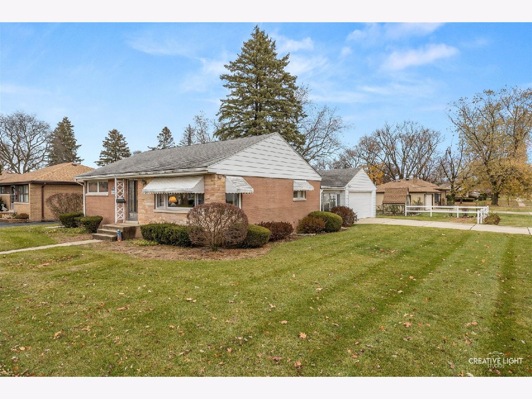
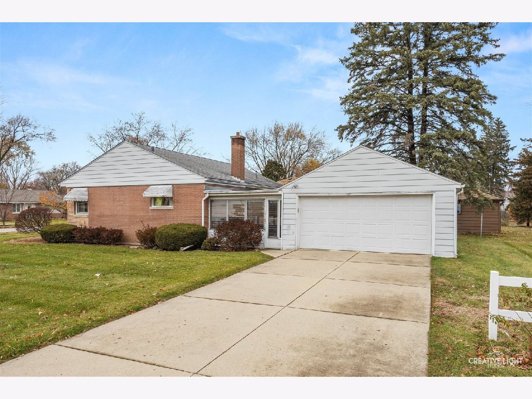
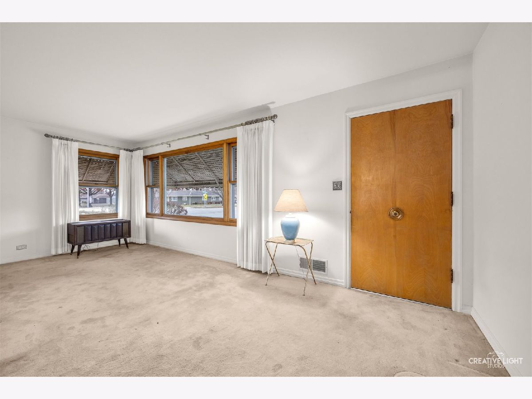
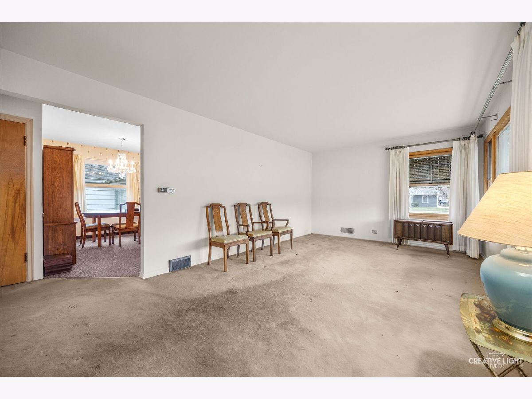
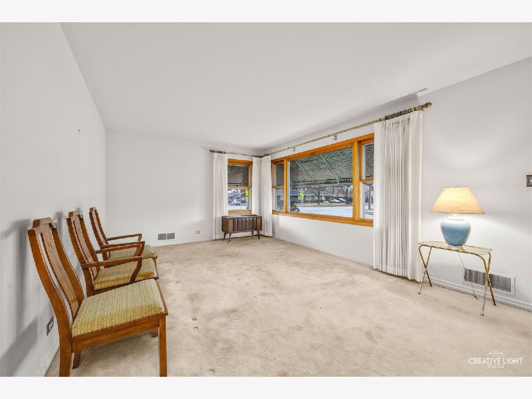
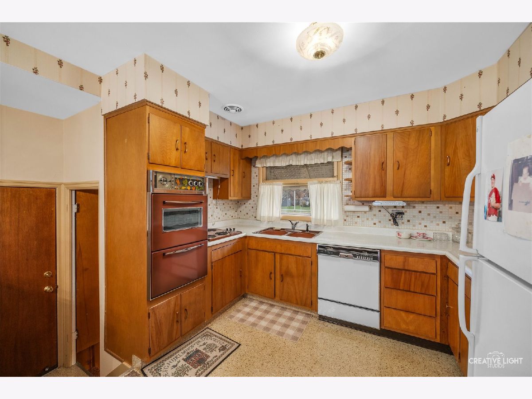
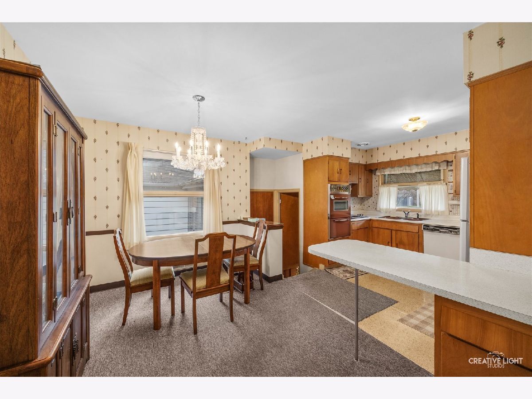
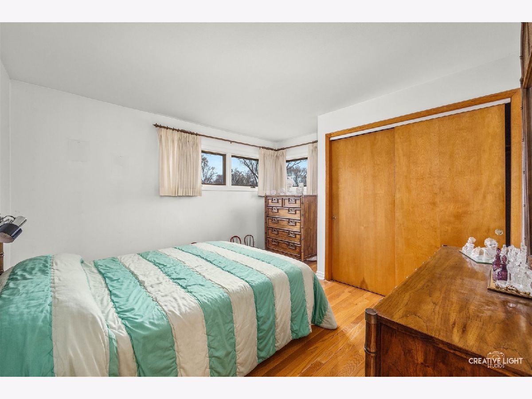
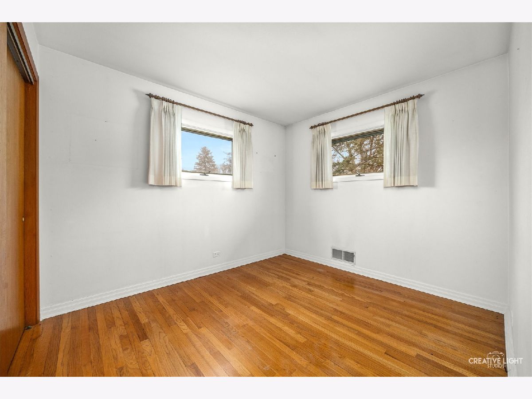
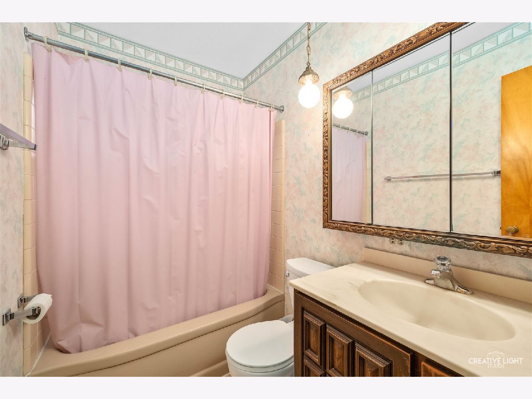
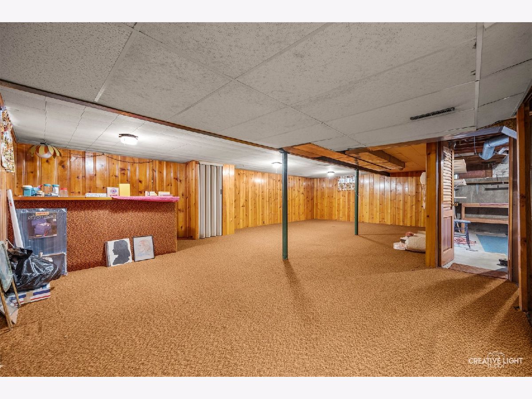
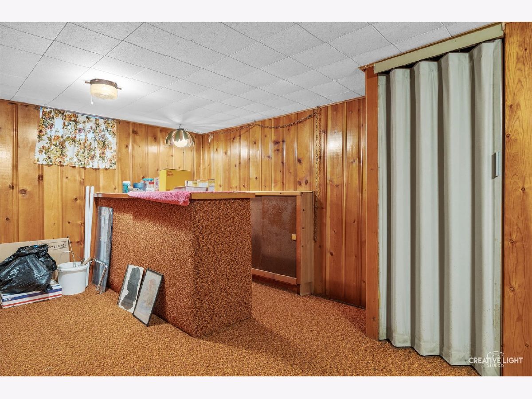
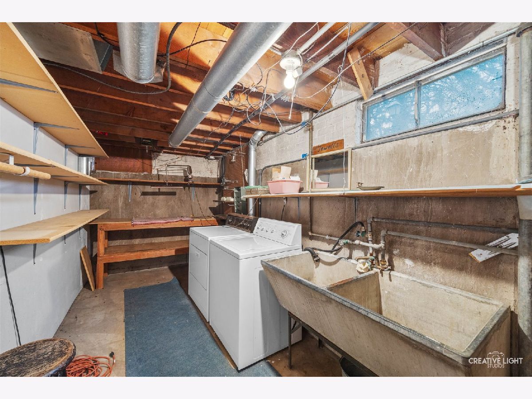
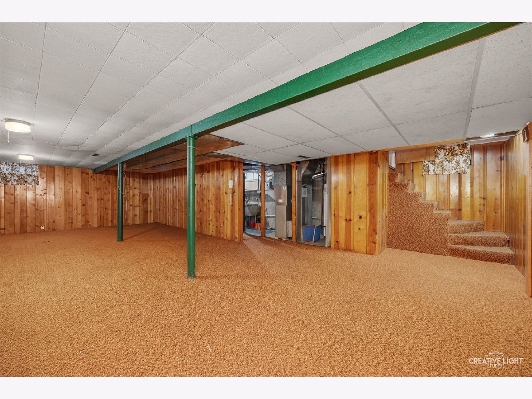
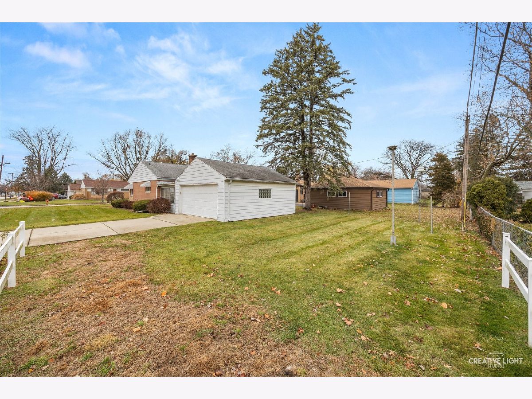
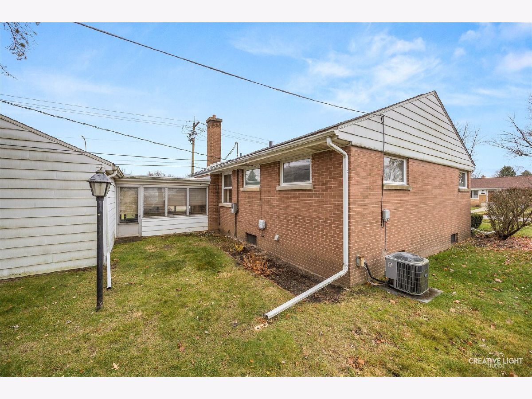
Room Specifics
Total Bedrooms: 2
Bedrooms Above Ground: 2
Bedrooms Below Ground: 0
Dimensions: —
Floor Type: —
Full Bathrooms: 1
Bathroom Amenities: —
Bathroom in Basement: 0
Rooms: —
Basement Description: —
Other Specifics
| 2 | |
| — | |
| — | |
| — | |
| — | |
| 67x123x68x124 | |
| — | |
| — | |
| — | |
| — | |
| Not in DB | |
| — | |
| — | |
| — | |
| — |
Tax History
| Year | Property Taxes |
|---|---|
| 2025 | $4,699 |
Contact Agent
Nearby Similar Homes
Nearby Sold Comparables
Contact Agent
Listing Provided By
RE/MAX Horizon

