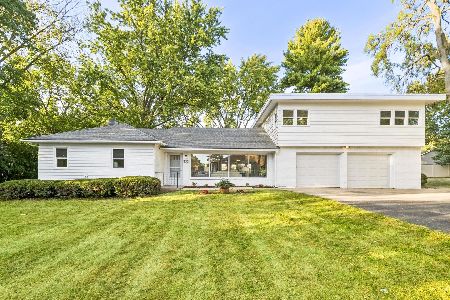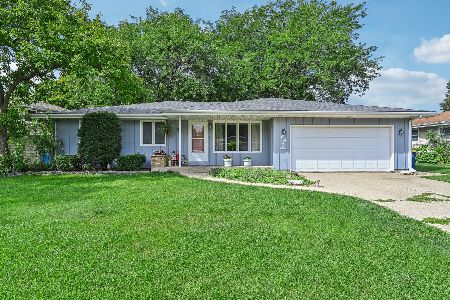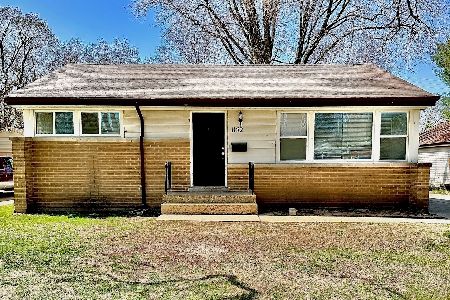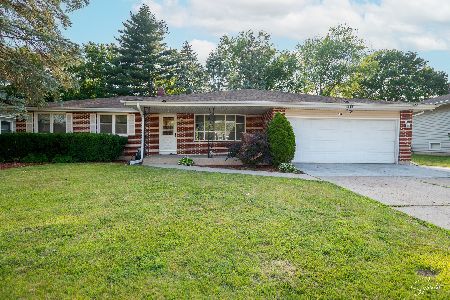904 Chippewa Drive, Elgin, Illinois 60120

$370,000
|
For Sale
|
|
| Status: | New |
| Sqft: | 1,200 |
| Cost/Sqft: | $308 |
| Beds: | 3 |
| Baths: | 3 |
| Year Built: | 1973 |
| Property Taxes: | $6,195 |
| Days On Market: | 1 |
| Lot Size: | 0,00 |
Description
Step into this updated 4-bedroom, 3-bath brick ranch designed for comfort, efficiency, and modern living. The main level features three bright bedrooms, first-floor laundry, and a versatile bonus room perfect for a home office or creative workspace. The full basement expands your options with an additional bedroom, a third full bath, second laundry hookup, and plenty of open space-ideal for a media room, gym, or even a future in-law setup. Outside, enjoy a huge backyard deck, roomy 2-car garage, and a convenient storage shed. What truly sets this home apart is the brand-new solar panels that deliver serious energy efficiency and long-term savings-modern living at its best. Located in a quiet, well-kept neighborhood, this move-in-ready home is ready for your personal touch. Stylish. Efficient. Flexible. Your next home awaits.
Property Specifics
| Single Family | |
| — | |
| — | |
| 1973 | |
| — | |
| — | |
| No | |
| — |
| Cook | |
| — | |
| — / Not Applicable | |
| — | |
| — | |
| — | |
| 12516782 | |
| 06071110070000 |
Nearby Schools
| NAME: | DISTRICT: | DISTANCE: | |
|---|---|---|---|
|
Grade School
Coleman Elementary School |
46 | — | |
|
Middle School
Larsen Middle School |
46 | Not in DB | |
|
High School
Larkin High School |
46 | Not in DB | |
Property History
| DATE: | EVENT: | PRICE: | SOURCE: |
|---|---|---|---|
| 15 Mar, 2018 | Sold | $203,000 | MRED MLS |
| 8 Feb, 2018 | Under contract | $204,900 | MRED MLS |
| — | Last price change | $207,777 | MRED MLS |
| 28 Sep, 2017 | Listed for sale | $219,900 | MRED MLS |
| 30 Jul, 2024 | Sold | $355,000 | MRED MLS |
| 26 Jun, 2024 | Under contract | $335,000 | MRED MLS |
| 23 Jun, 2024 | Listed for sale | $335,000 | MRED MLS |
| 20 Nov, 2025 | Listed for sale | $370,000 | MRED MLS |
Room Specifics
Total Bedrooms: 4
Bedrooms Above Ground: 3
Bedrooms Below Ground: 1
Dimensions: —
Floor Type: —
Dimensions: —
Floor Type: —
Dimensions: —
Floor Type: —
Full Bathrooms: 3
Bathroom Amenities: —
Bathroom in Basement: 1
Rooms: —
Basement Description: —
Other Specifics
| 2 | |
| — | |
| — | |
| — | |
| — | |
| 76X152 | |
| — | |
| — | |
| — | |
| — | |
| Not in DB | |
| — | |
| — | |
| — | |
| — |
Tax History
| Year | Property Taxes |
|---|---|
| 2018 | $5,497 |
| 2024 | $5,757 |
| 2025 | $6,195 |
Contact Agent
Nearby Similar Homes
Nearby Sold Comparables
Contact Agent
Listing Provided By
Realty of America, LLC











