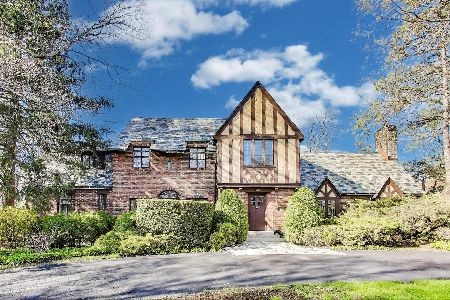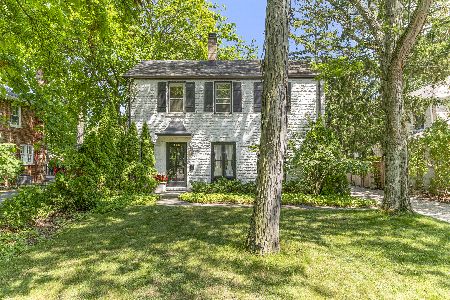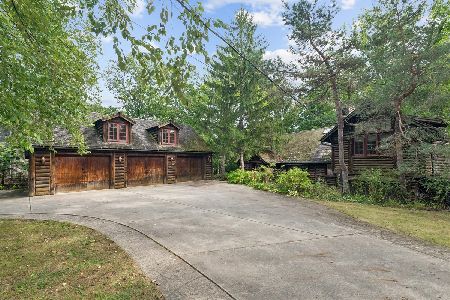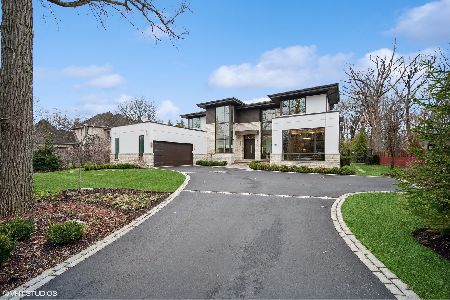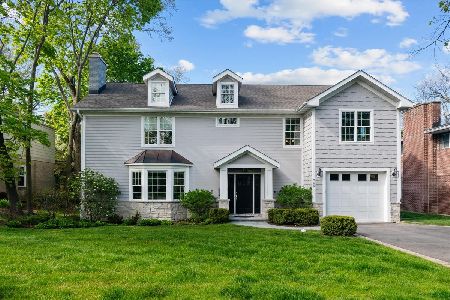111 Sheridan Road, Highland Park, Illinois 60035
$1,499,000
|
For Sale
|
|
| Status: | Pending |
| Sqft: | 6,227 |
| Cost/Sqft: | $241 |
| Beds: | 5 |
| Baths: | 5 |
| Year Built: | 2005 |
| Property Taxes: | $34,213 |
| Days On Market: | 105 |
| Lot Size: | 0,00 |
Description
SOLD BEFORE PROCESSING! Presenting an impeccably updated 3863 sq ft residence with an open-concept layout and refined finishes throughout. Nearly the entire main level showcases hardwood floor and thoughtfully selected designer lighting. A formal Dining Room connects seemlessly to the 2019 chef's Kitchen, featuring white cabinetry, quartz-topped island and counters, Sub-Zero refrigerator, eight burner Wolf range, and stainless appliances. A 2020-updated Powder room adds convenience and style. The two-story Great Room offers dramatic soaring ceilings, a gas-log fireplace, Samsung Frame Art TV, wet bar with beverage center, and wine rack. This inviting space opens directly to a professionally landscaped backyard oasis, complete with a 2121 stone patio, built-in fire pit, summer Kitchen with babecue, outdoor TV, and a premium eight speaker sound system. Architectural exterior lighting(installed in 2021) beautifully enhances the outdoor ambiance along with the irrigation system. The main-level Primary Suite(campleted in 2023) features dual walk in closets and a spa- inspired Bath with oversized steam Shower, dual quartz vanities and sinks, and a private Water Closet with luxurious Toto features. A main floor Office, refreshed Laundry/Mud, and generous storage completes this level. Upstairs, new carpet(2025) leads to a Loft and three spacious Bedrooms, served by two recently renovate full Bathrooms (2025). The 2,365 sq ft finished Lower Level, newly carpeted in 2025, includes a guest Bedroom and full Bath, Execise Room, expansive Recreation Room, Wine Celler, and Ample Storage space. Mechanical upgrades include two 75-gallon Hot Water Heaters(2023), whole-home air filtration, battery back up Sump Pump, a high Tech Security System, and a three zone HVAC system for maximum comfort and energy efficiency. Additional highlights include a completely redone three car garage with brand new(2024) smart garage doors, asphalt shingle Roof (2020), Asphalt Driveway (2022), and fresh exterior paint (2025)! Ideally located near award-winning Braeside School, Ravinia Festival Park, and the Braeside Metra station, this exceptional Home offers a rare blend of comfort, sophistication, and secure, stylish living.
Property Specifics
| Single Family | |
| — | |
| — | |
| 2005 | |
| — | |
| — | |
| No | |
| — |
| Lake | |
| — | |
| 0 / Not Applicable | |
| — | |
| — | |
| — | |
| 12389017 | |
| 17313021060000 |
Nearby Schools
| NAME: | DISTRICT: | DISTANCE: | |
|---|---|---|---|
|
Grade School
Braeside Elementary School |
112 | — | |
|
Middle School
Edgewood Middle School |
112 | Not in DB | |
|
High School
Highland Park High School |
113 | Not in DB | |
Property History
| DATE: | EVENT: | PRICE: | SOURCE: |
|---|---|---|---|
| 15 Feb, 2007 | Sold | $1,330,000 | MRED MLS |
| 19 Jan, 2007 | Under contract | $1,449,500 | MRED MLS |
| — | Last price change | $1,495,000 | MRED MLS |
| 23 Jul, 2006 | Listed for sale | $1,495,000 | MRED MLS |
| 20 Mar, 2018 | Sold | $880,000 | MRED MLS |
| 12 Feb, 2018 | Under contract | $950,000 | MRED MLS |
| — | Last price change | $975,000 | MRED MLS |
| 16 Oct, 2017 | Listed for sale | $975,000 | MRED MLS |
| 19 Jun, 2025 | Under contract | $1,499,000 | MRED MLS |
| 19 Jun, 2025 | Listed for sale | $1,499,000 | MRED MLS |
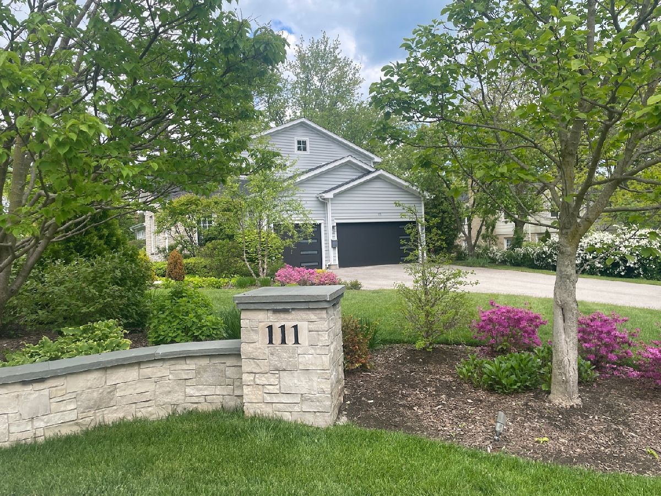
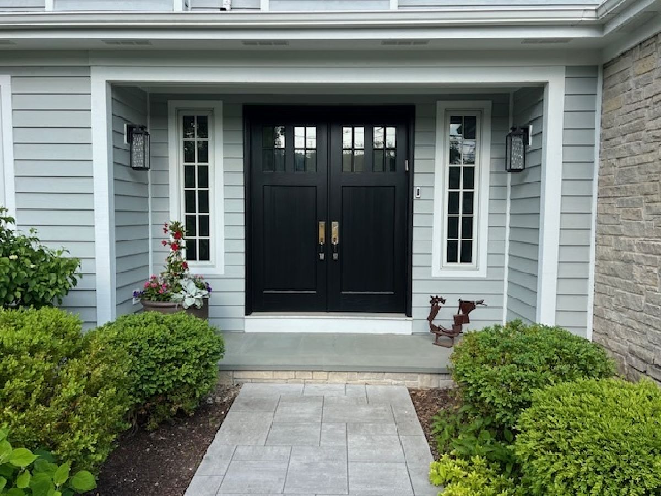
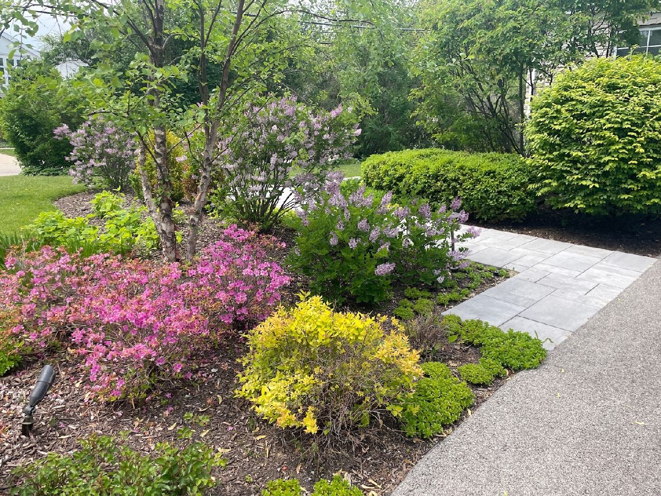
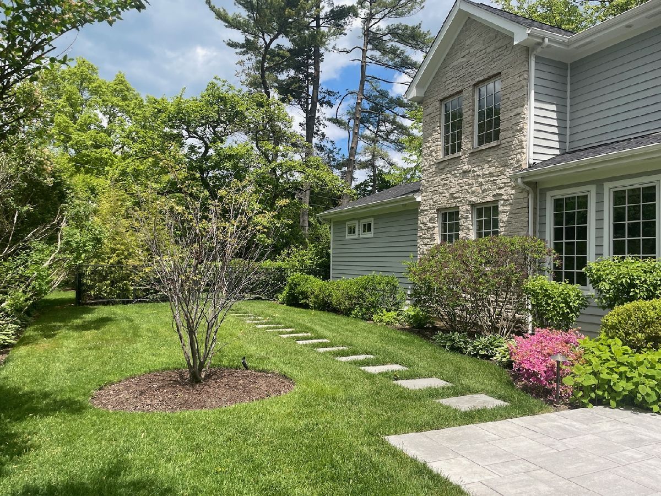
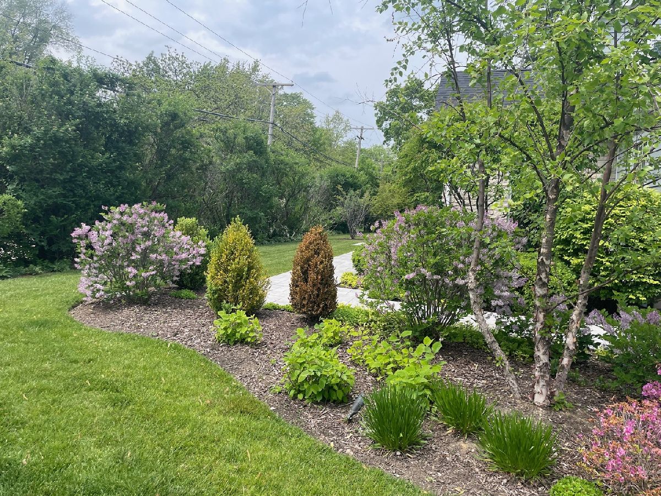
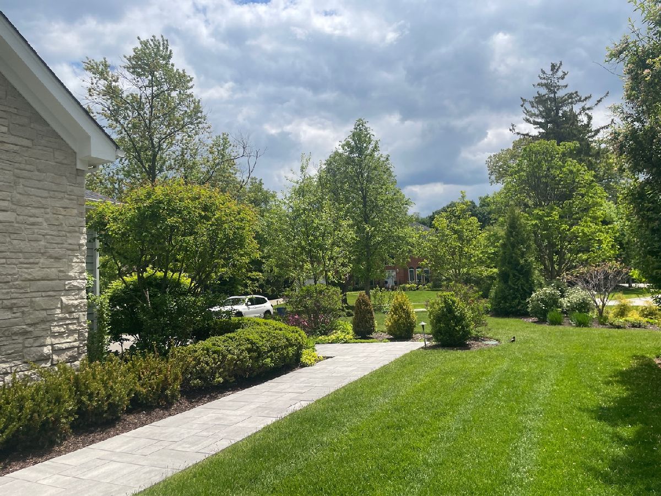
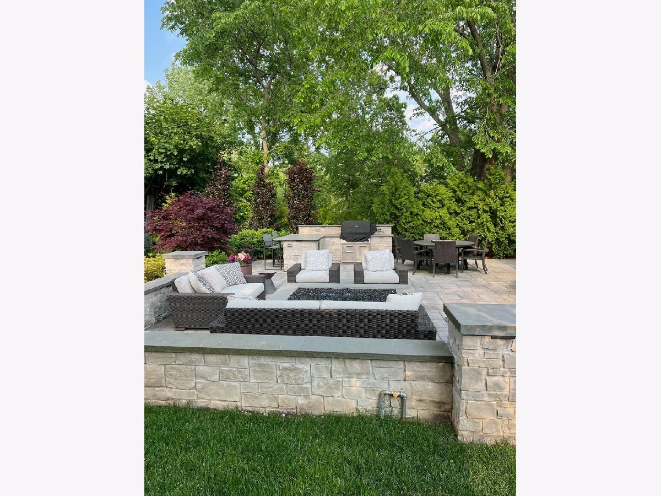
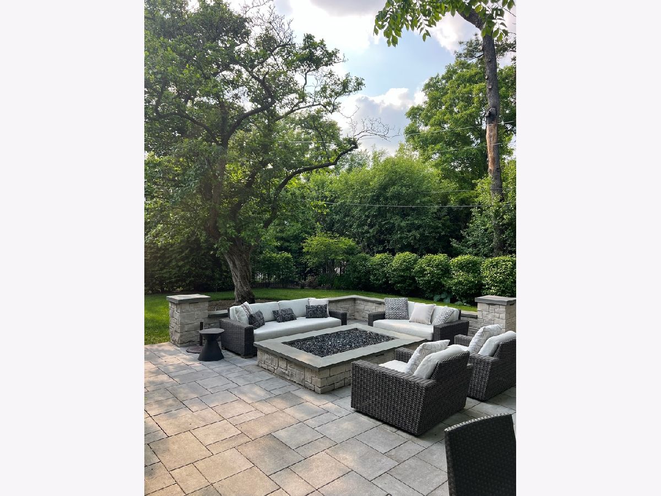
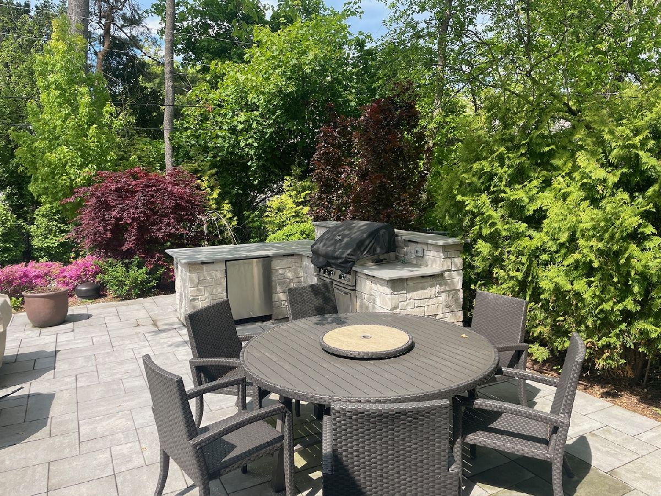
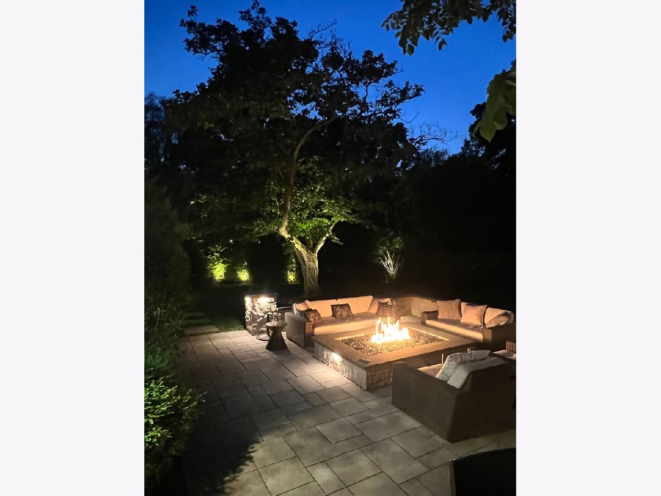
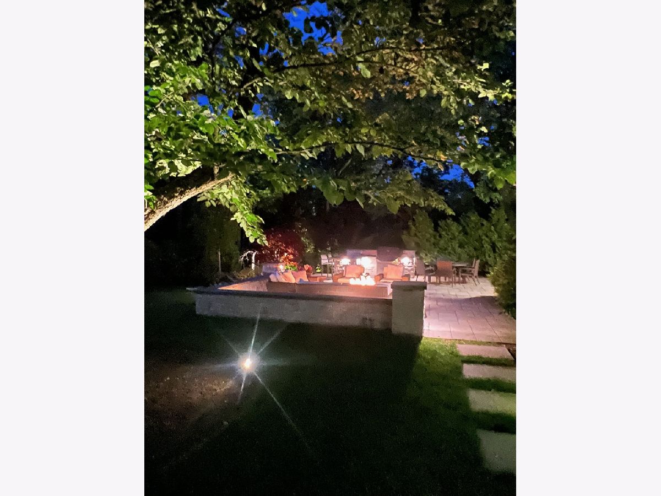
Room Specifics
Total Bedrooms: 5
Bedrooms Above Ground: 5
Bedrooms Below Ground: 0
Dimensions: —
Floor Type: —
Dimensions: —
Floor Type: —
Dimensions: —
Floor Type: —
Dimensions: —
Floor Type: —
Full Bathrooms: 5
Bathroom Amenities: Steam Shower,Double Sink,No Tub
Bathroom in Basement: 1
Rooms: —
Basement Description: —
Other Specifics
| 2 | |
| — | |
| — | |
| — | |
| — | |
| 192X75X162X75 | |
| — | |
| — | |
| — | |
| — | |
| Not in DB | |
| — | |
| — | |
| — | |
| — |
Tax History
| Year | Property Taxes |
|---|---|
| 2007 | $7,218 |
| 2018 | $27,448 |
| 2025 | $34,213 |
Contact Agent
Nearby Similar Homes
Nearby Sold Comparables
Contact Agent
Listing Provided By
Engel & Voelkers Chicago North Shore

