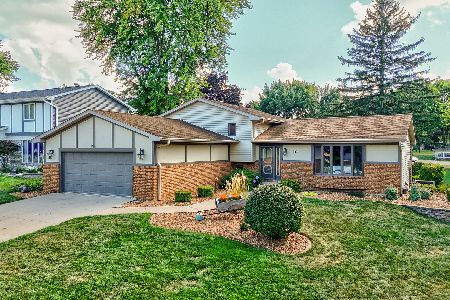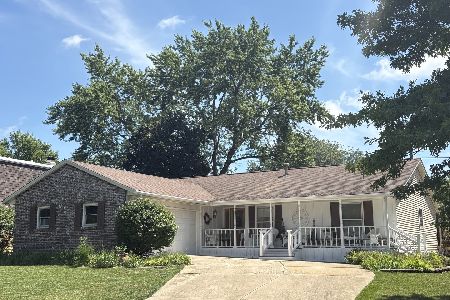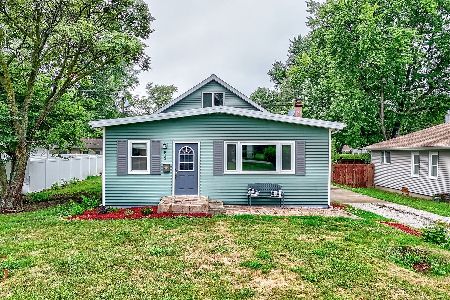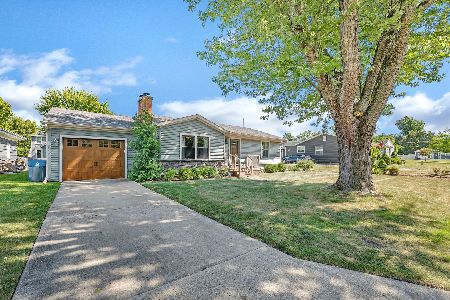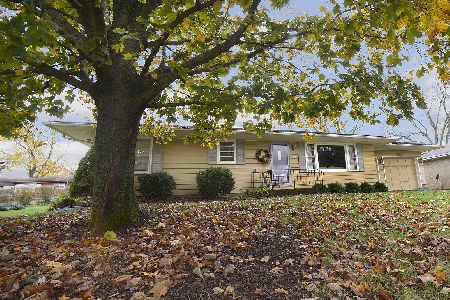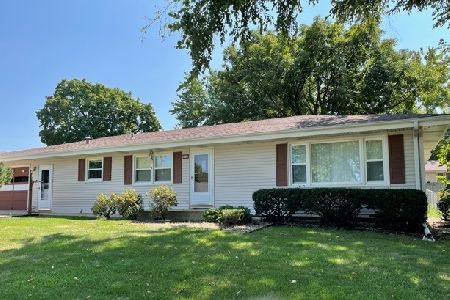1110 Wacker Drive, Ottawa, Illinois 61350
$198,000
|
For Sale
|
|
| Status: | Contingent |
| Sqft: | 1,636 |
| Cost/Sqft: | $121 |
| Beds: | 2 |
| Baths: | 2 |
| Year Built: | 1958 |
| Property Taxes: | $6,276 |
| Days On Market: | 92 |
| Lot Size: | 0,28 |
Description
Two (possibly three) bedroom, two bath ranch on a 100' x 120' lot. Two decks plus a screened room off the living room. Updated kitchen and both baths. Quartz countertops in kitchen. Two fireplaces. Main floor laundry. Roof replaced about seven years ago. Hardwood floors. Cedar lined closets. Room listed as office could be the third bedroom. Partially finished basement. Fenced yard. Storage shed. All appliances included.
Property Specifics
| Single Family | |
| — | |
| — | |
| 1958 | |
| — | |
| — | |
| No | |
| 0.28 |
| — | |
| — | |
| — / Not Applicable | |
| — | |
| — | |
| — | |
| 12400327 | |
| 2214301004 |
Nearby Schools
| NAME: | DISTRICT: | DISTANCE: | |
|---|---|---|---|
|
Grade School
Mckinley Elementary: K-4th Grade |
141 | — | |
|
Middle School
Shepherd Middle School |
141 | Not in DB | |
|
High School
Ottawa Township High School |
140 | Not in DB | |
Property History
| DATE: | EVENT: | PRICE: | SOURCE: |
|---|---|---|---|
| 15 Sep, 2025 | Under contract | $198,000 | MRED MLS |
| — | Last price change | $210,000 | MRED MLS |
| 20 Jun, 2025 | Listed for sale | $235,000 | MRED MLS |
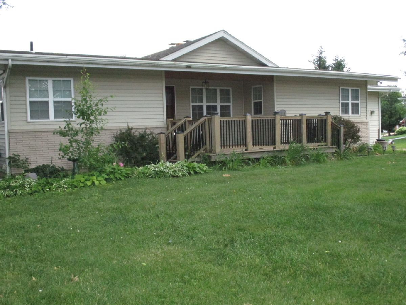
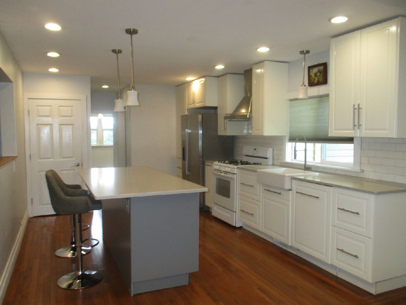
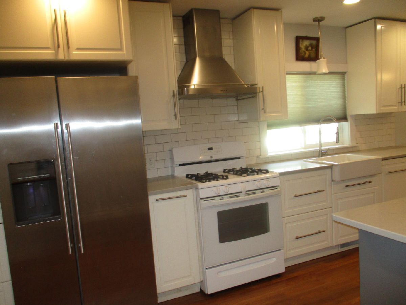
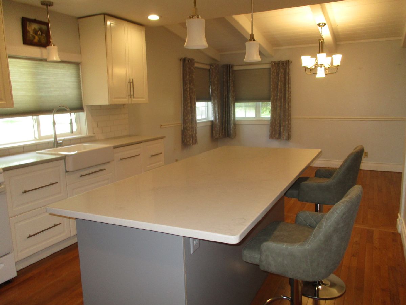
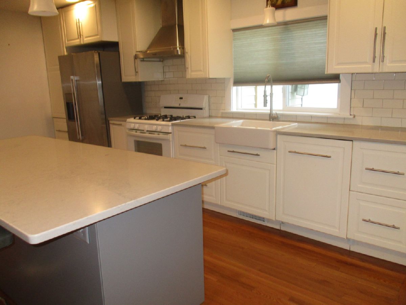
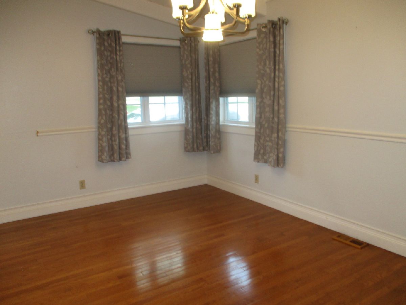
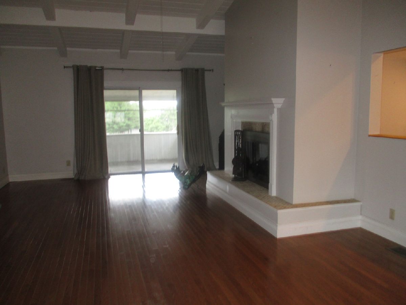
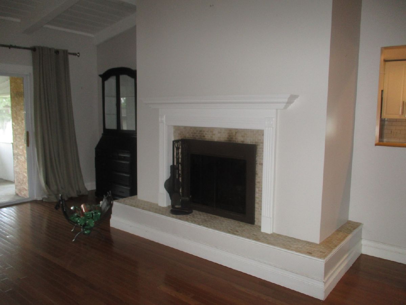
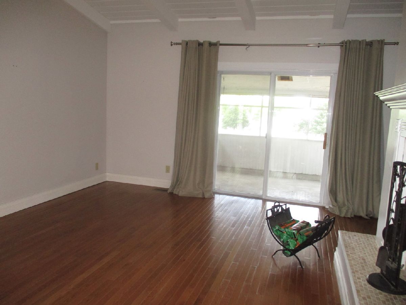
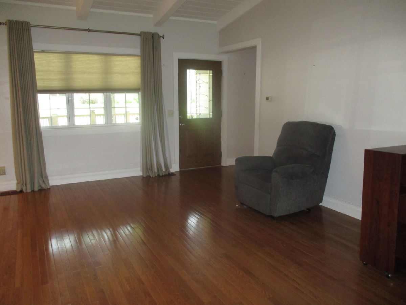
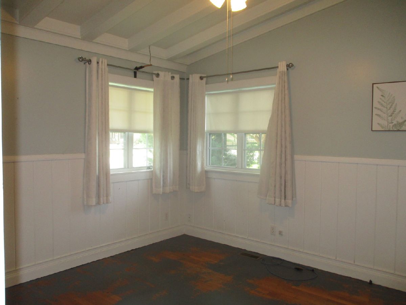
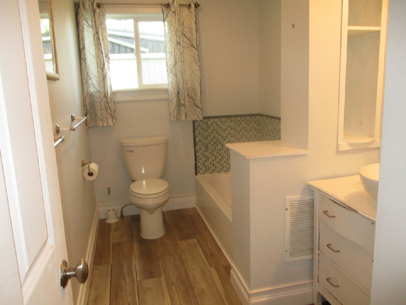
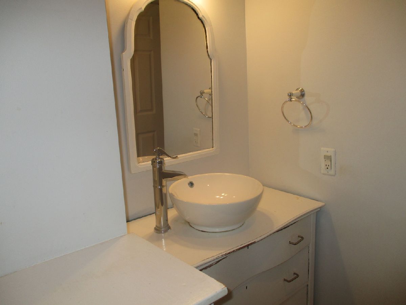
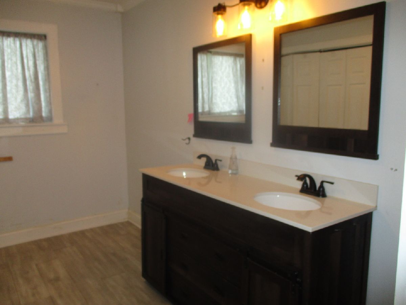
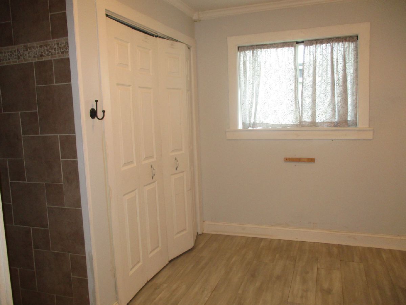
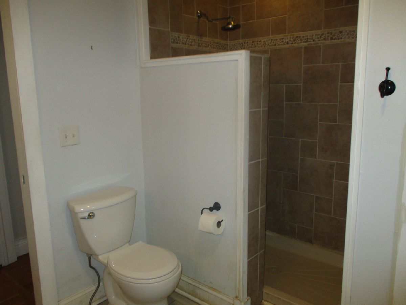
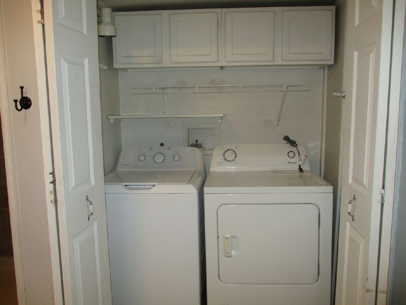
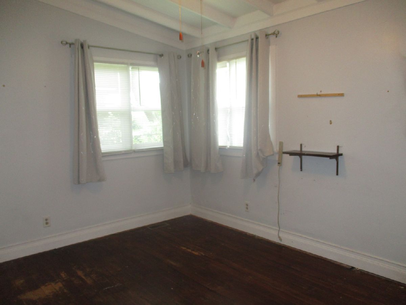
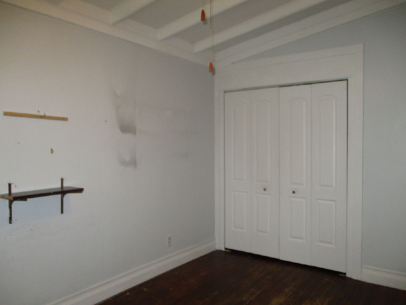
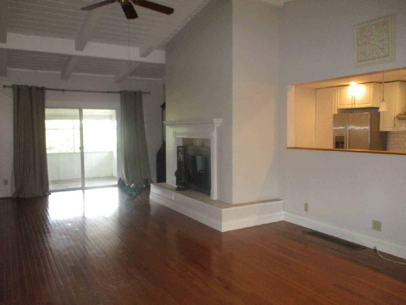
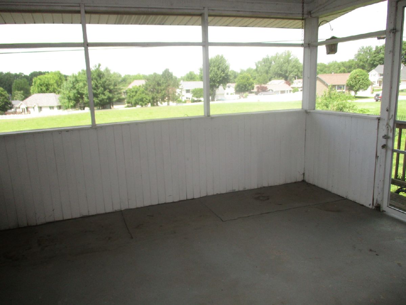
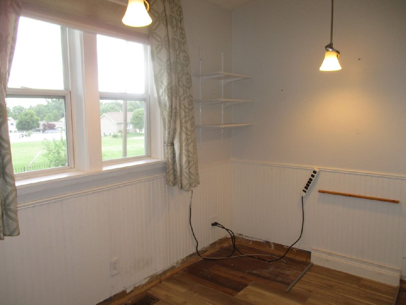
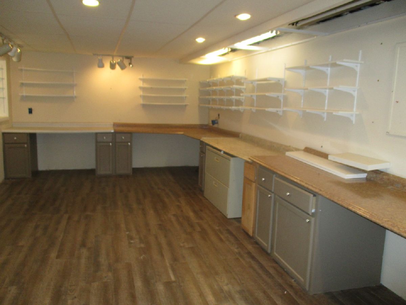
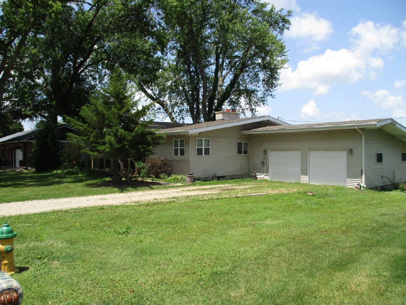
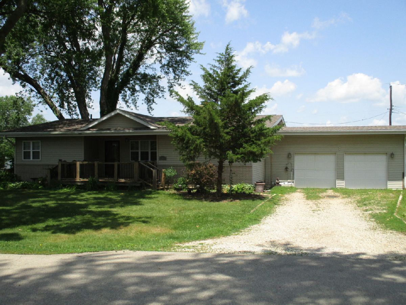
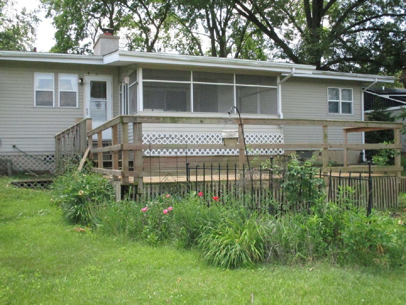
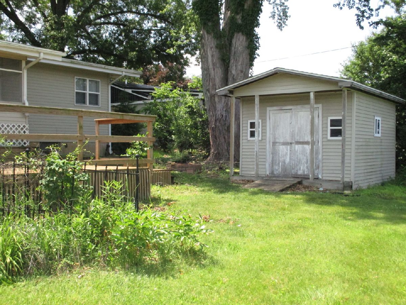
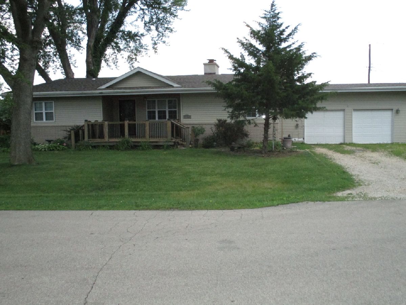
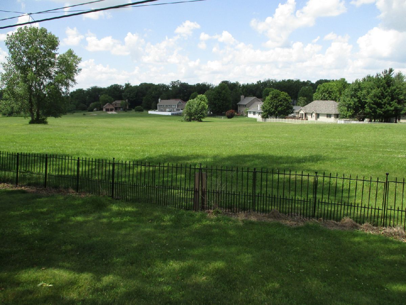
Room Specifics
Total Bedrooms: 2
Bedrooms Above Ground: 2
Bedrooms Below Ground: 0
Dimensions: —
Floor Type: —
Full Bathrooms: 2
Bathroom Amenities: —
Bathroom in Basement: 0
Rooms: —
Basement Description: —
Other Specifics
| 2 | |
| — | |
| — | |
| — | |
| — | |
| 100 X120 | |
| — | |
| — | |
| — | |
| — | |
| Not in DB | |
| — | |
| — | |
| — | |
| — |
Tax History
| Year | Property Taxes |
|---|---|
| 2025 | $6,276 |
Contact Agent
Nearby Similar Homes
Contact Agent
Listing Provided By
Windsor Realty

