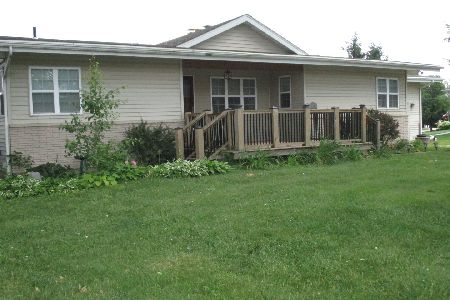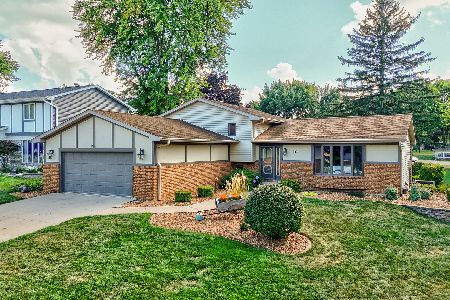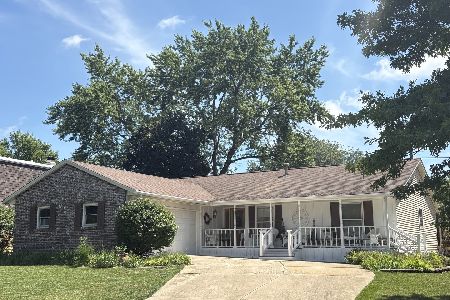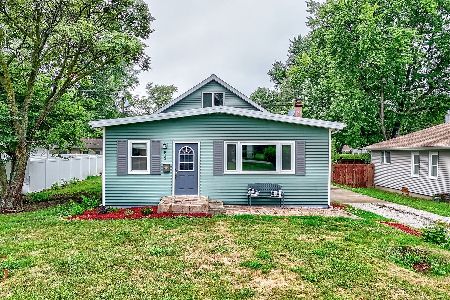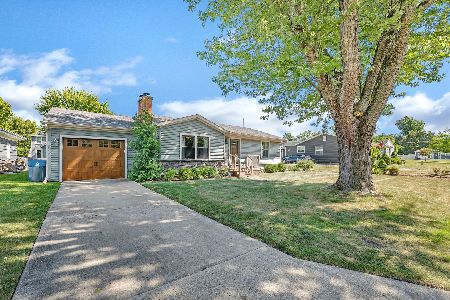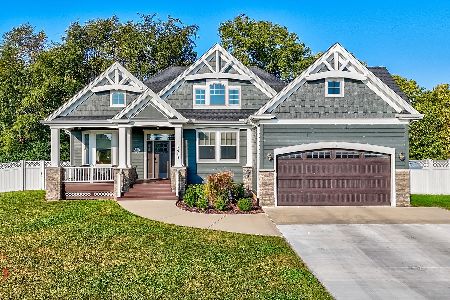1117 Wacker Drive, Ottawa, Illinois 61350
$189,900
|
Sold
|
|
| Status: | Closed |
| Sqft: | 1,008 |
| Cost/Sqft: | $188 |
| Beds: | 3 |
| Baths: | 2 |
| Year Built: | 1957 |
| Property Taxes: | $1,747 |
| Days On Market: | 305 |
| Lot Size: | 0,22 |
Description
Charming south side ranch nestled in Ottawa's desirable south-side, this ranch home offers comfort, character, and plenty of space. The main level features a cozy living room that flows into an updated eat-in kitchen with stainless steel appliances, modern cabinetry, a high-end stove, and a window overlooking the serene backyard. Three bright bedrooms and a full bathroom complete the main floor. The partially finished basement is perfect for entertaining, with a spacious family room, dining area, bar, and second refrigerator, plus an additional full bathroom. Unfinished areas provide ample storage space. Recent updates include a brand-new AC unit and updated electrical in 2024, offering peace of mind. Outside, the beautiful backyard features a wood deck with built-in seating, perfect for relaxing or hosting gatherings. The one-car attached garage adds convenience and extra storage. This home is a perfect blend of charm and functionality-don't miss it!
Property Specifics
| Single Family | |
| — | |
| — | |
| 1957 | |
| — | |
| — | |
| No | |
| 0.22 |
| — | |
| — | |
| 0 / Not Applicable | |
| — | |
| — | |
| — | |
| 12213331 | |
| 2214302002 |
Nearby Schools
| NAME: | DISTRICT: | DISTANCE: | |
|---|---|---|---|
|
Grade School
Mckinley Elementary: K-4th Grade |
141 | — | |
|
High School
Ottawa Township High School |
140 | Not in DB | |
Property History
| DATE: | EVENT: | PRICE: | SOURCE: |
|---|---|---|---|
| 3 Jan, 2025 | Sold | $189,900 | MRED MLS |
| 4 Dec, 2024 | Under contract | $189,900 | MRED MLS |
| 19 Nov, 2024 | Listed for sale | $189,900 | MRED MLS |
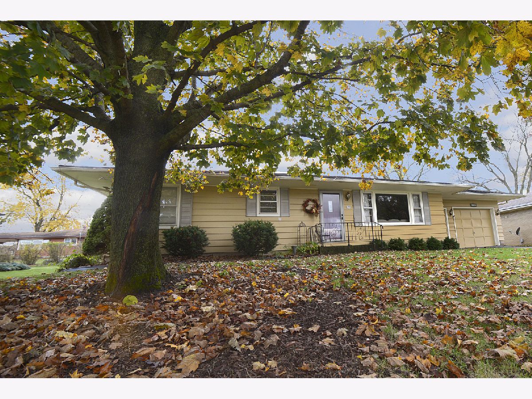
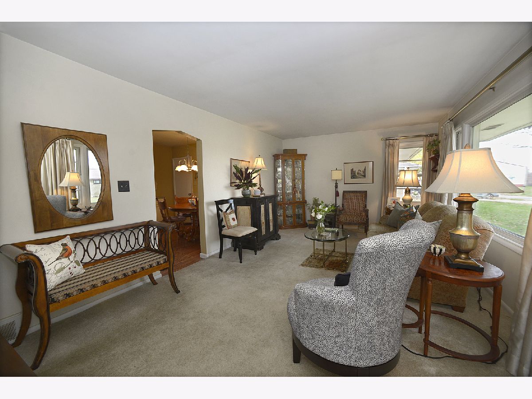
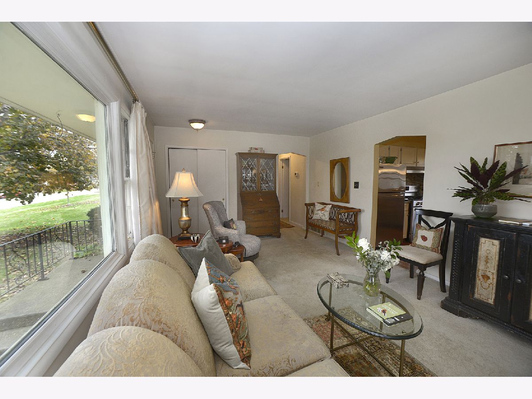
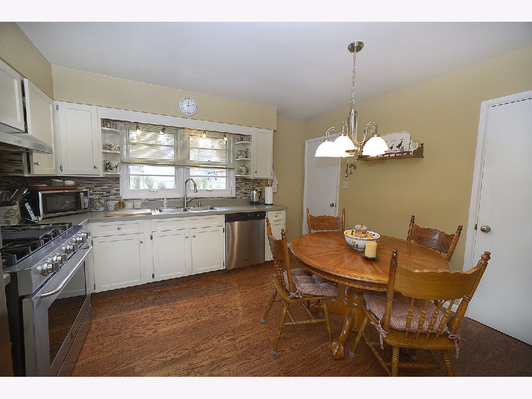
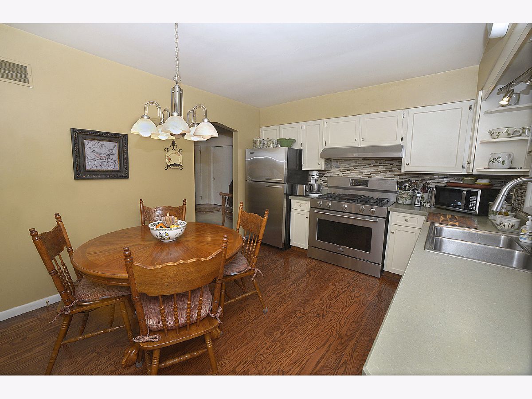
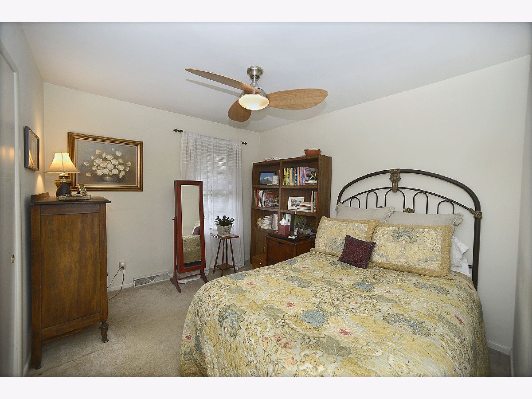
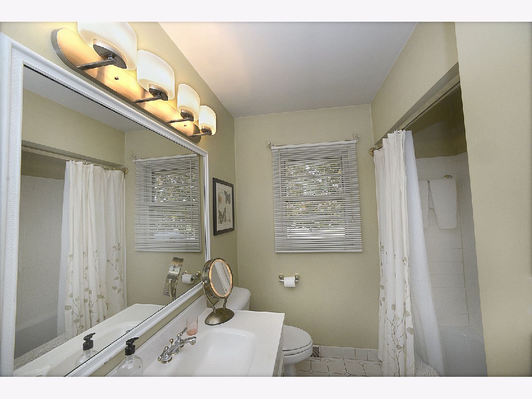
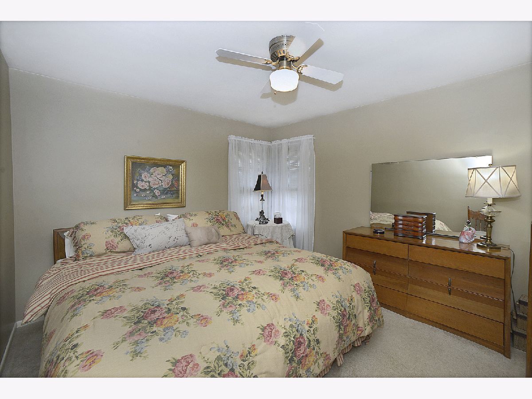
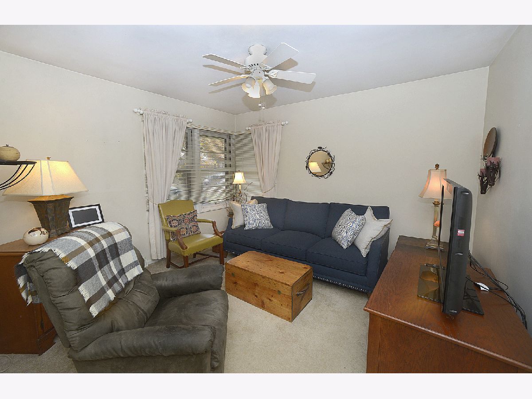
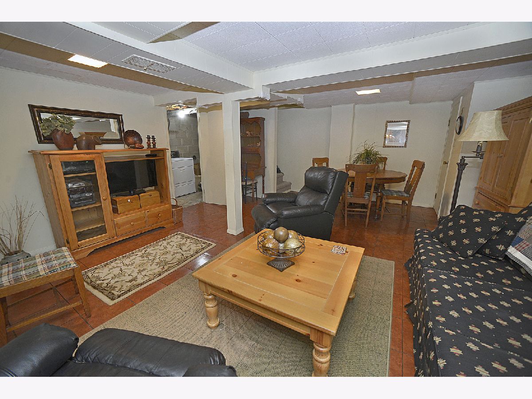
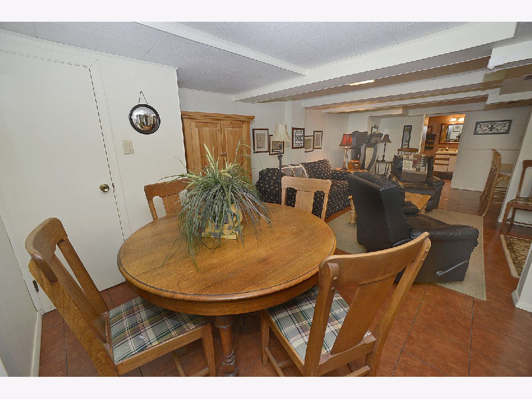
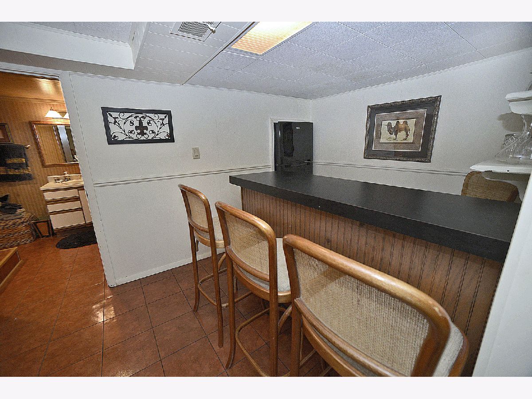
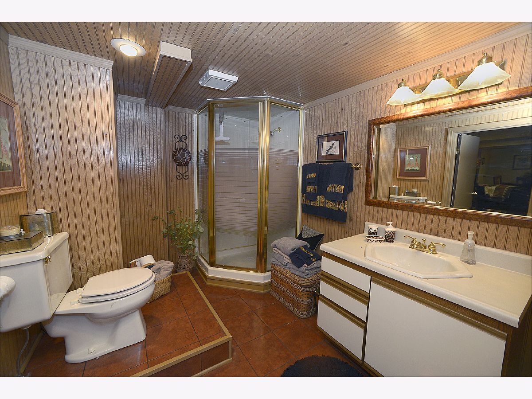
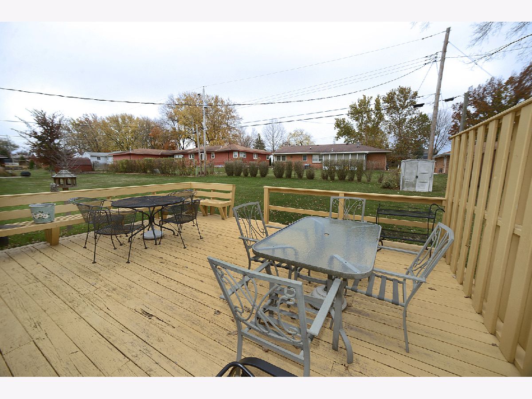
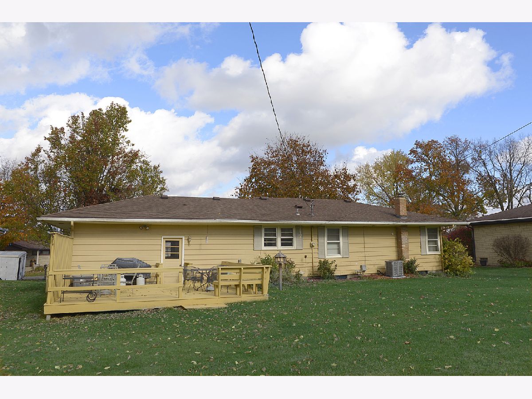
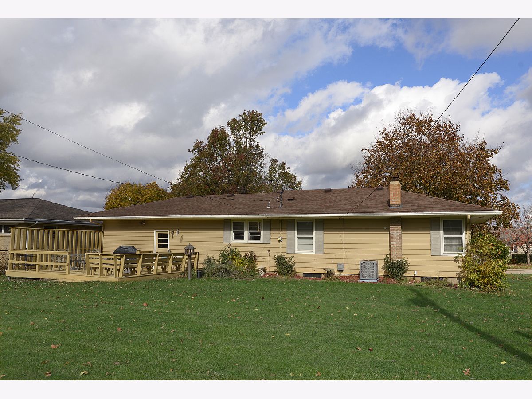
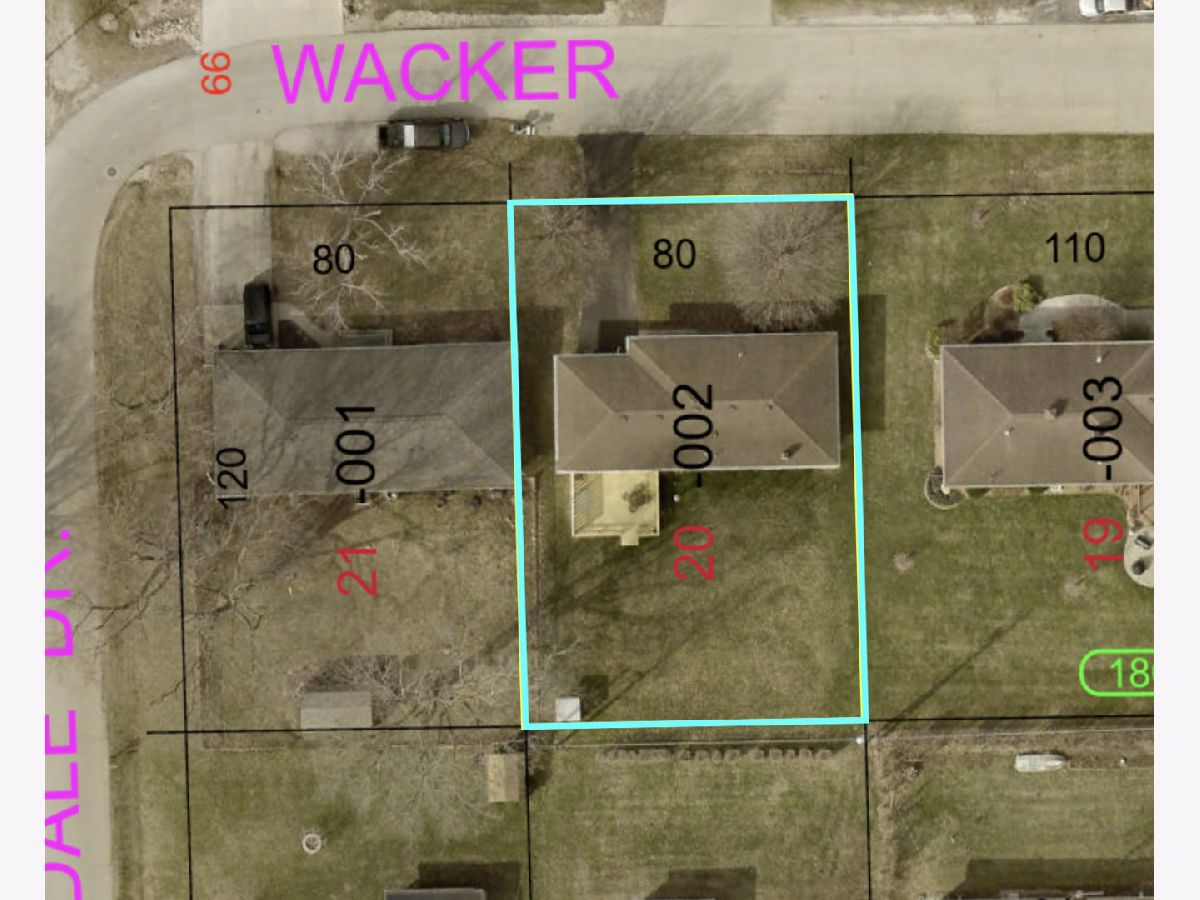
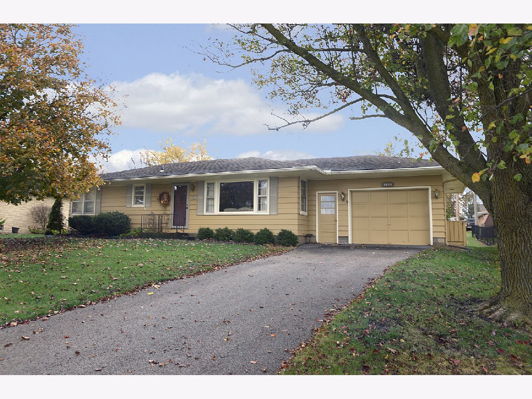
Room Specifics
Total Bedrooms: 3
Bedrooms Above Ground: 3
Bedrooms Below Ground: 0
Dimensions: —
Floor Type: —
Dimensions: —
Floor Type: —
Full Bathrooms: 2
Bathroom Amenities: —
Bathroom in Basement: 1
Rooms: —
Basement Description: Partially Finished,Rec/Family Area
Other Specifics
| 1 | |
| — | |
| Asphalt | |
| — | |
| — | |
| 80X120 | |
| — | |
| — | |
| — | |
| — | |
| Not in DB | |
| — | |
| — | |
| — | |
| — |
Tax History
| Year | Property Taxes |
|---|---|
| 2025 | $1,747 |
Contact Agent
Nearby Similar Homes
Nearby Sold Comparables
Contact Agent
Listing Provided By
Coldwell Banker Real Estate Group

