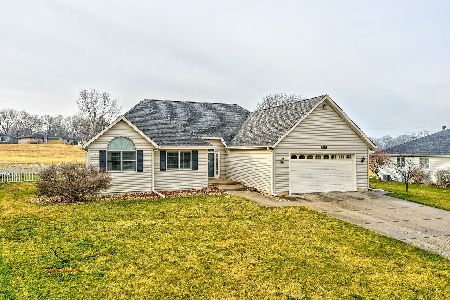1109 Meadowview Lane, Ottawa, Illinois 61350
$243,200
|
Sold
|
|
| Status: | Closed |
| Sqft: | 2,800 |
| Cost/Sqft: | $96 |
| Beds: | 4 |
| Baths: | 4 |
| Year Built: | 2001 |
| Property Taxes: | $6,397 |
| Days On Market: | 4219 |
| Lot Size: | 0,00 |
Description
Perfectly maintained tastefully decorated spacious family home in wonderful location. 2 story entrance,9' ceilings, hardwood floors,open family living areas,fabulous master suite,spacious bedrooms. 5th bdrm(former theater room),rec room & bath in lower level. Professionally landscaped w/ extensive plants & trees. Large Trek deck, vinyl fenced yard, covered front porch. Storage in garage w/ 2nd entrance to basement.
Property Specifics
| Single Family | |
| — | |
| — | |
| 2001 | |
| Full | |
| — | |
| No | |
| — |
| La Salle | |
| — | |
| 0 / Not Applicable | |
| None | |
| Public | |
| Public Sewer | |
| 08659854 | |
| 2214349007 |
Nearby Schools
| NAME: | DISTRICT: | DISTANCE: | |
|---|---|---|---|
|
Grade School
Mckinley Elementary School |
141 | — | |
|
Middle School
Shepherd Middle School |
141 | Not in DB | |
|
High School
Ottawa Township High School |
140 | Not in DB | |
|
Alternate Elementary School
Central Elementary: 5th And 6th |
— | Not in DB | |
Property History
| DATE: | EVENT: | PRICE: | SOURCE: |
|---|---|---|---|
| 31 Mar, 2008 | Sold | $255,000 | MRED MLS |
| 26 Feb, 2008 | Under contract | $259,900 | MRED MLS |
| — | Last price change | $292,900 | MRED MLS |
| 17 Jul, 2007 | Listed for sale | $292,900 | MRED MLS |
| 21 Aug, 2014 | Sold | $243,200 | MRED MLS |
| 3 Jul, 2014 | Under contract | $269,000 | MRED MLS |
| 30 Jun, 2014 | Listed for sale | $269,000 | MRED MLS |
Room Specifics
Total Bedrooms: 5
Bedrooms Above Ground: 4
Bedrooms Below Ground: 1
Dimensions: —
Floor Type: Carpet
Dimensions: —
Floor Type: Carpet
Dimensions: —
Floor Type: Carpet
Dimensions: —
Floor Type: —
Full Bathrooms: 4
Bathroom Amenities: —
Bathroom in Basement: 1
Rooms: Bedroom 5,Office,Recreation Room,Walk In Closet
Basement Description: Partially Finished
Other Specifics
| 2 | |
| Concrete Perimeter | |
| Concrete | |
| Deck, Porch | |
| — | |
| 72X120 | |
| — | |
| Full | |
| Hardwood Floors, First Floor Laundry | |
| Range, Refrigerator | |
| Not in DB | |
| Sidewalks, Street Lights, Street Paved | |
| — | |
| — | |
| Wood Burning, Gas Starter |
Tax History
| Year | Property Taxes |
|---|---|
| 2008 | $7,145 |
| 2014 | $6,397 |
Contact Agent
Nearby Similar Homes
Nearby Sold Comparables
Contact Agent
Listing Provided By
RE/MAX 1st Choice











