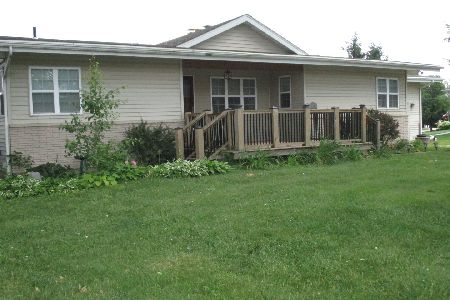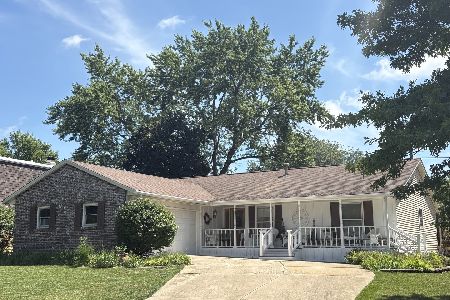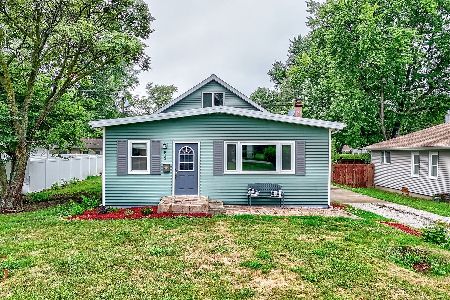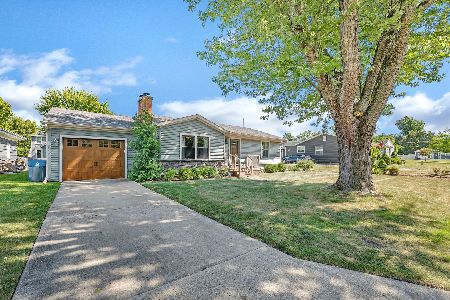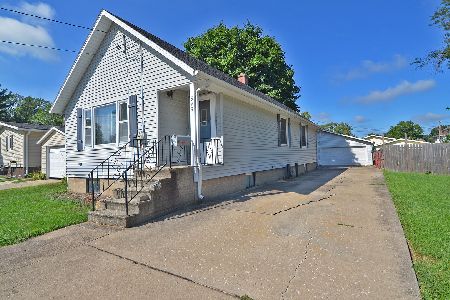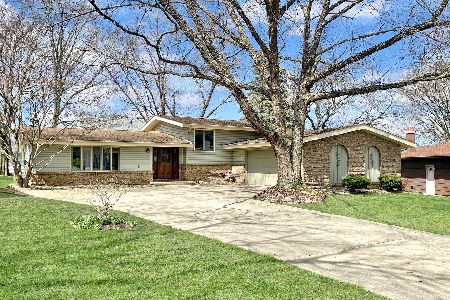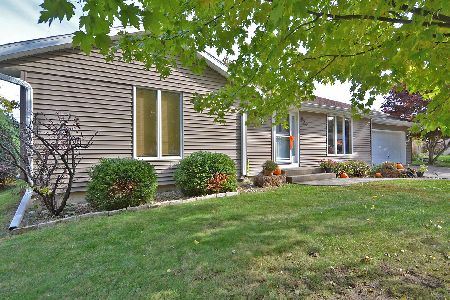931 Knottingham Drive, Ottawa, Illinois 61350
$335,900
|
For Sale
|
|
| Status: | Contingent |
| Sqft: | 1,972 |
| Cost/Sqft: | $170 |
| Beds: | 4 |
| Baths: | 3 |
| Year Built: | 1980 |
| Property Taxes: | $7,758 |
| Days On Market: | 18 |
| Lot Size: | 0,27 |
Description
Proudly offered by its original owner, this exceptionally well-maintained 4-bedroom, 2.5-bathroom quad-level home offers generous space, thoughtful updates, and true pride of ownership throughout. The main level welcomes you with a bright foyer that opens to a spacious living room with a bay window, a formal dining room, and a well-appointed kitchen with natural wood cabinetry, Corian countertops, and includes appliances. Upstairs, you'll find three bedrooms, including the primary suite with a double closet and private bathroom featuring a custom walk-in shower. A second full bathroom with a relaxing Jacuzzi tub and closet organizer systems in every closet adds convenience. The lower level showcases a cozy family room with a wood-burning Heatilator fireplace, a fourth bedroom perfect for guests or a home office, and a half bath with heated floors that extend into the hallway leading to the attached 2-car garage. The basement expands your living options even further with a spacious rec room that's ready to be finished, utility room, and a large laundry area with a utility sink and tool bench (included). Mechanical highlights include an on-demand water heater, water softener, and reverse osmosis system. Step outside to your private backyard retreat featuring a sparkling 24-foot pool with a brand-new liner (2025) and surrounding deck-perfect for summer entertaining. Additional updates include newer windows, siding, roof, and gutters (2017). This rare find blends comfort, functionality, and lasting quality-making it a home you'll be proud to call your own.
Property Specifics
| Single Family | |
| — | |
| — | |
| 1980 | |
| — | |
| — | |
| No | |
| 0.27 |
| — | |
| — | |
| 0 / Not Applicable | |
| — | |
| — | |
| — | |
| 12461075 | |
| 2214338004 |
Nearby Schools
| NAME: | DISTRICT: | DISTANCE: | |
|---|---|---|---|
|
High School
Ottawa Township High School |
140 | Not in DB | |
Property History
| DATE: | EVENT: | PRICE: | SOURCE: |
|---|---|---|---|
| 5 Sep, 2025 | Under contract | $335,900 | MRED MLS |
| 2 Sep, 2025 | Listed for sale | $335,900 | MRED MLS |
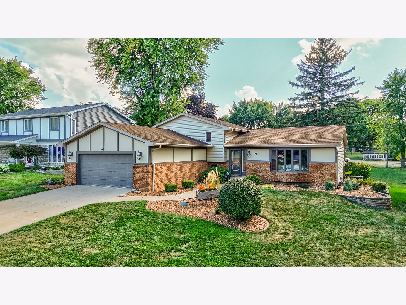
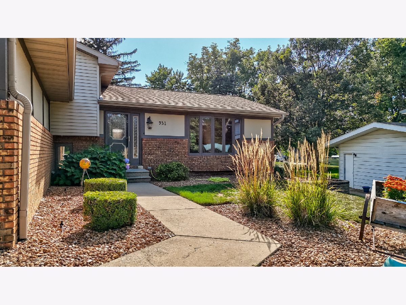
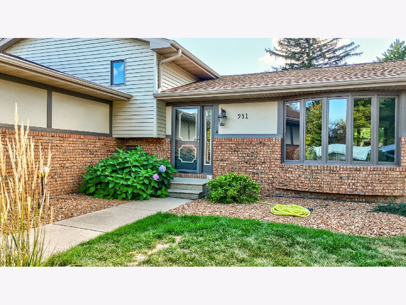
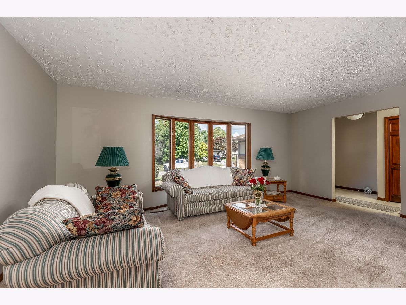
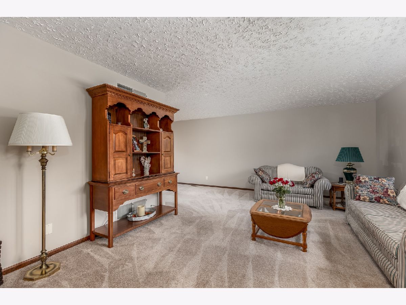
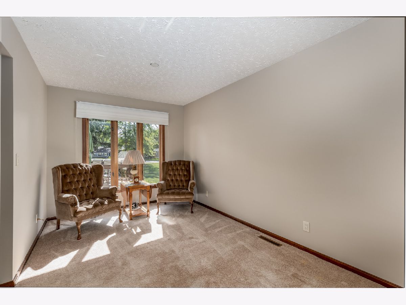
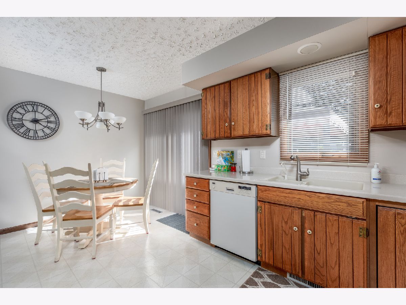
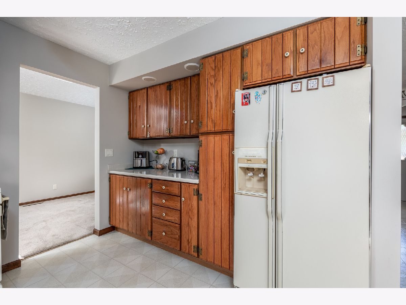
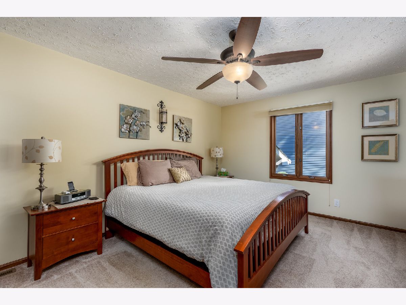
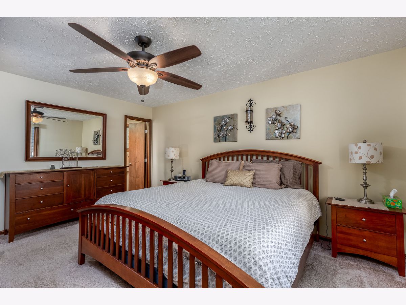
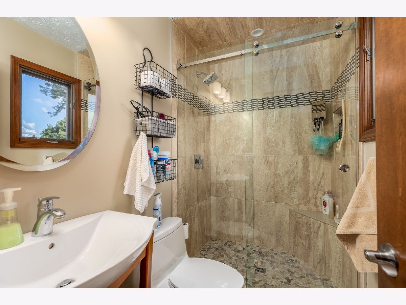
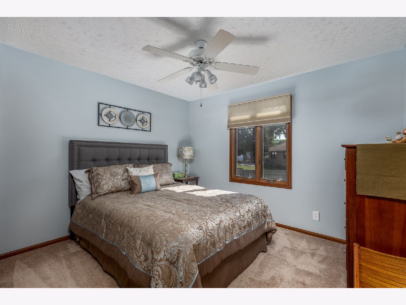
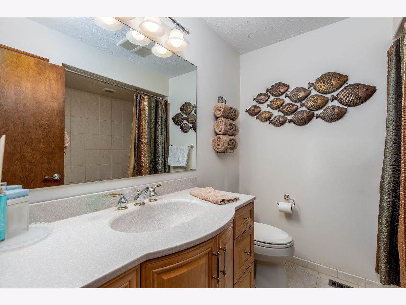
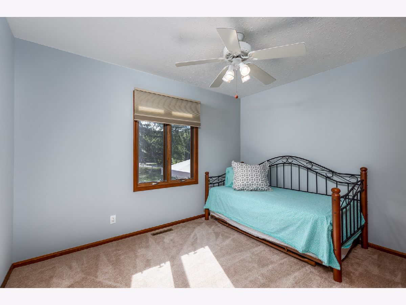
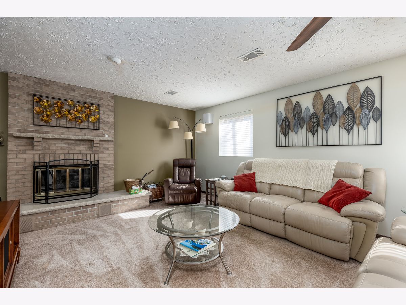
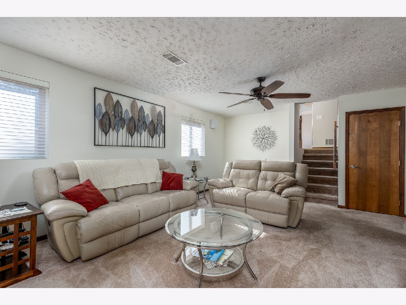
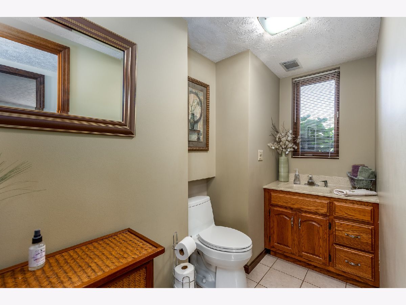
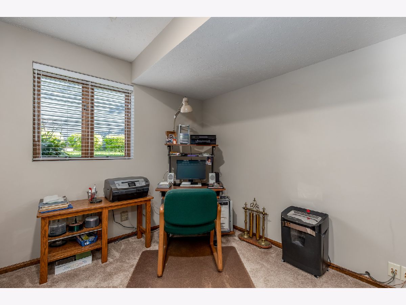
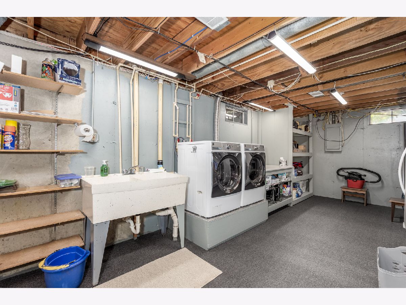
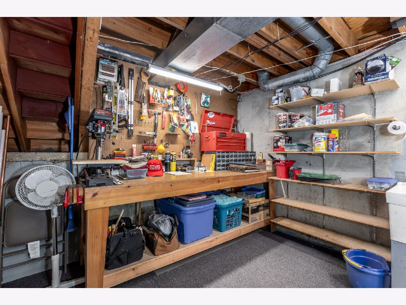
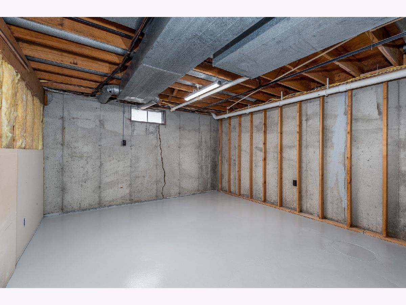
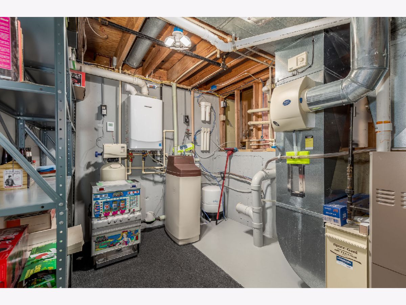
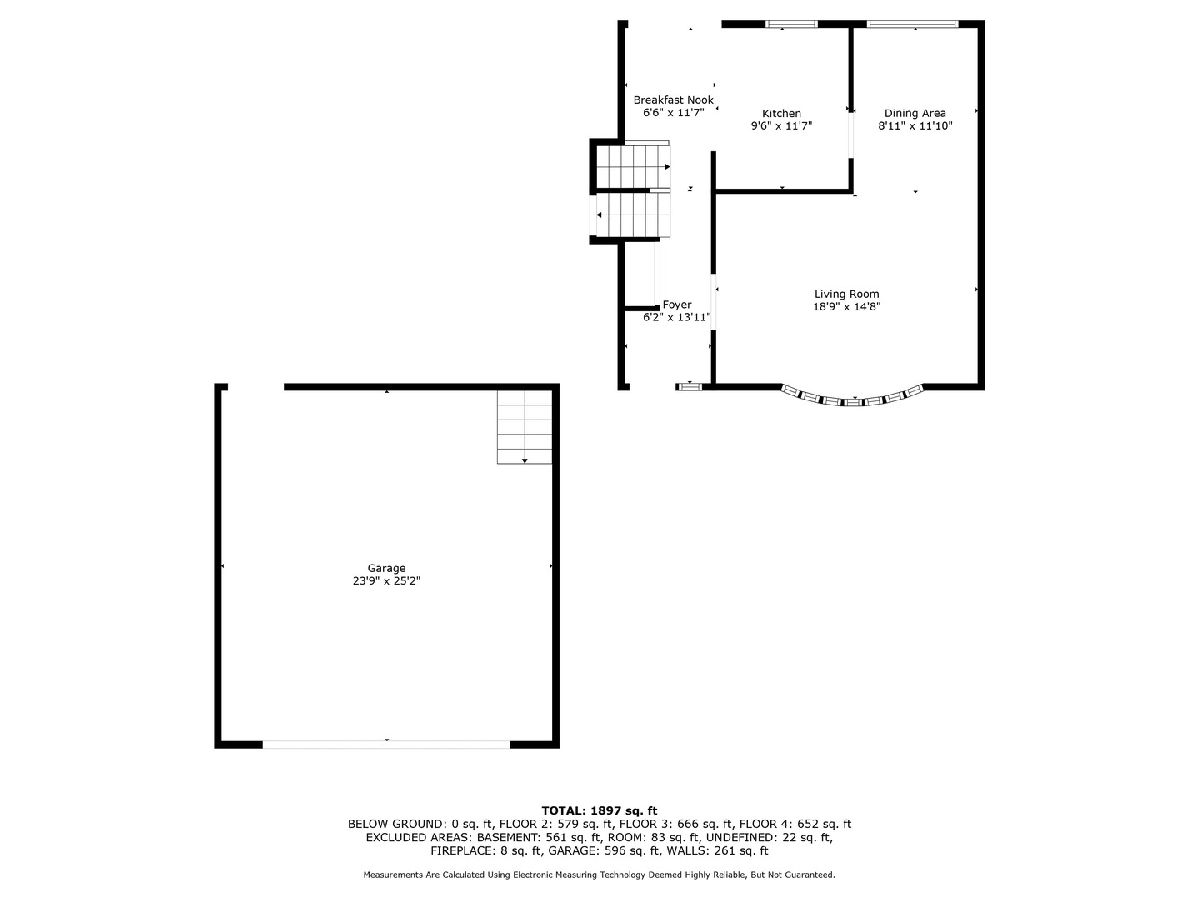
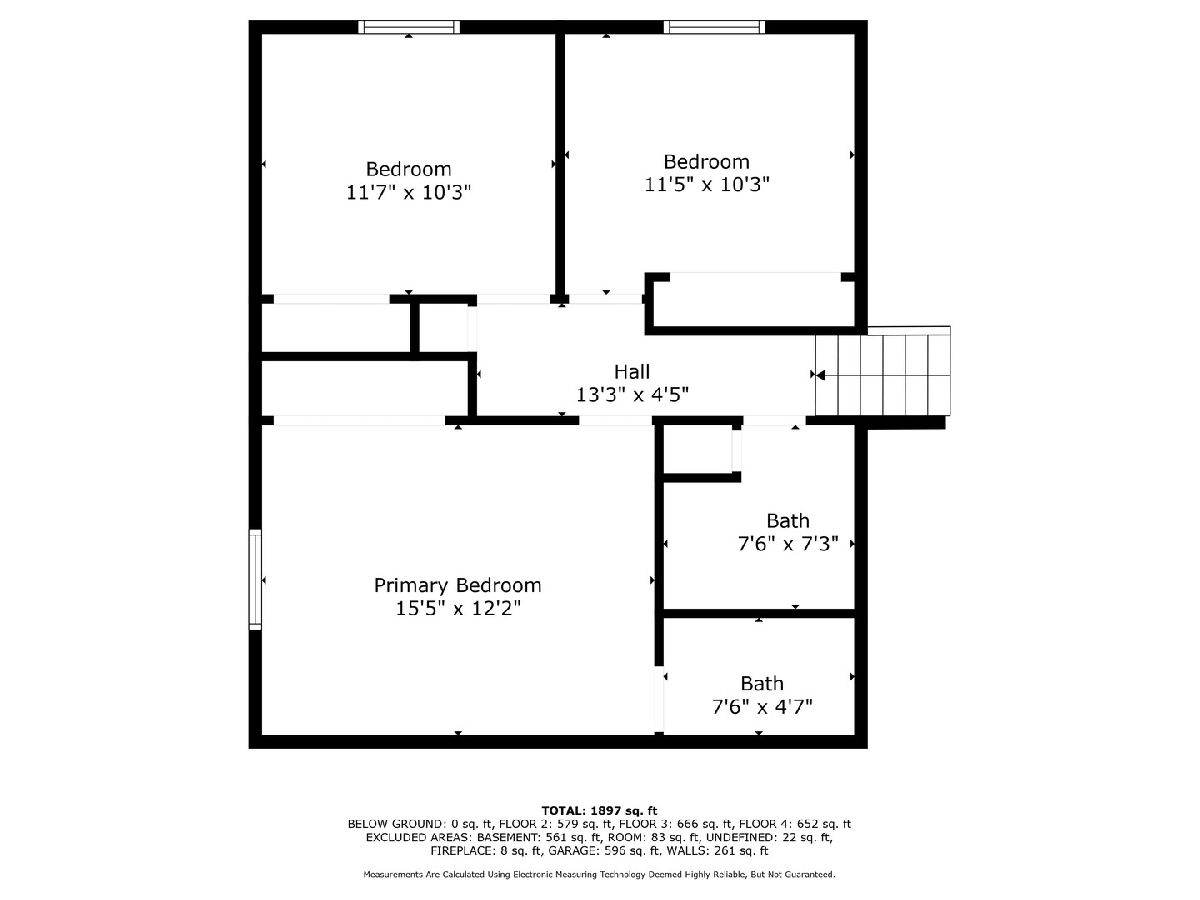
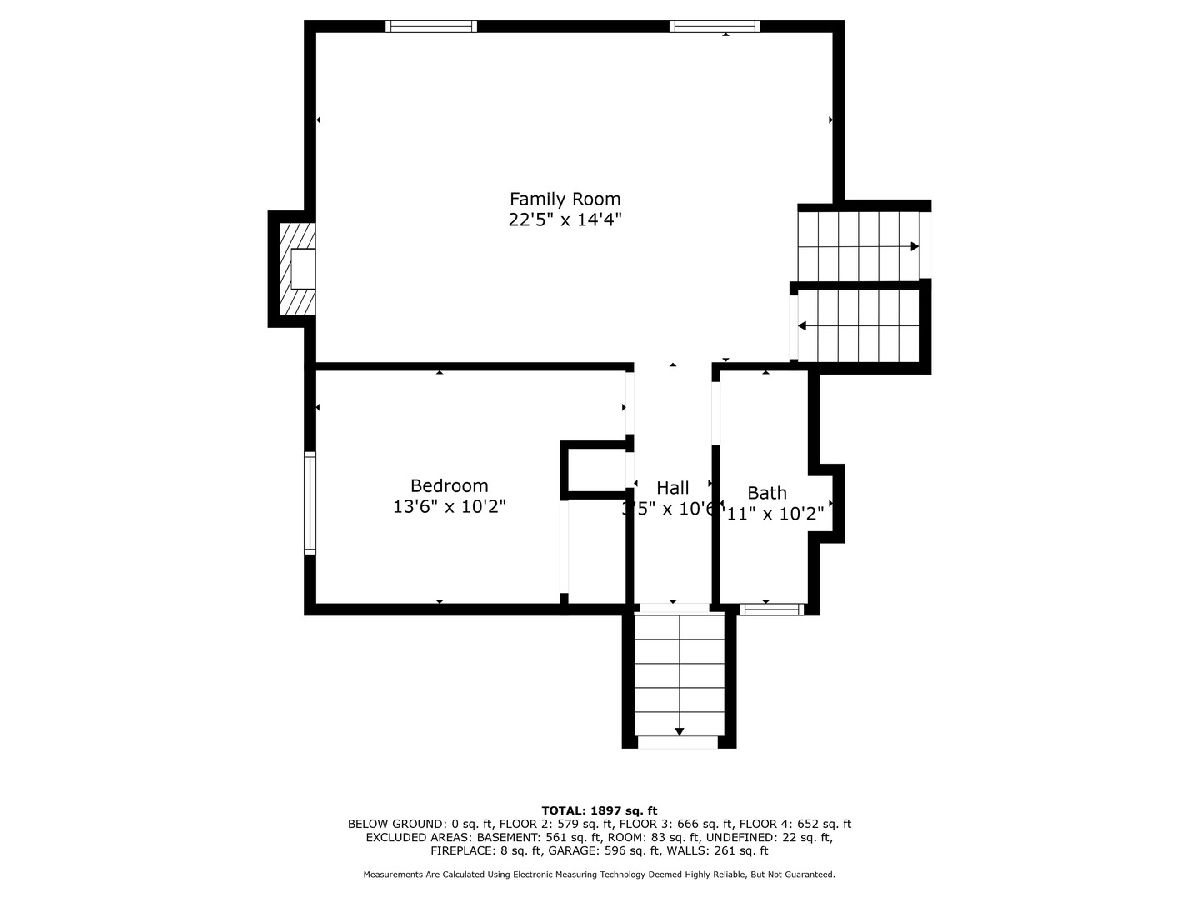
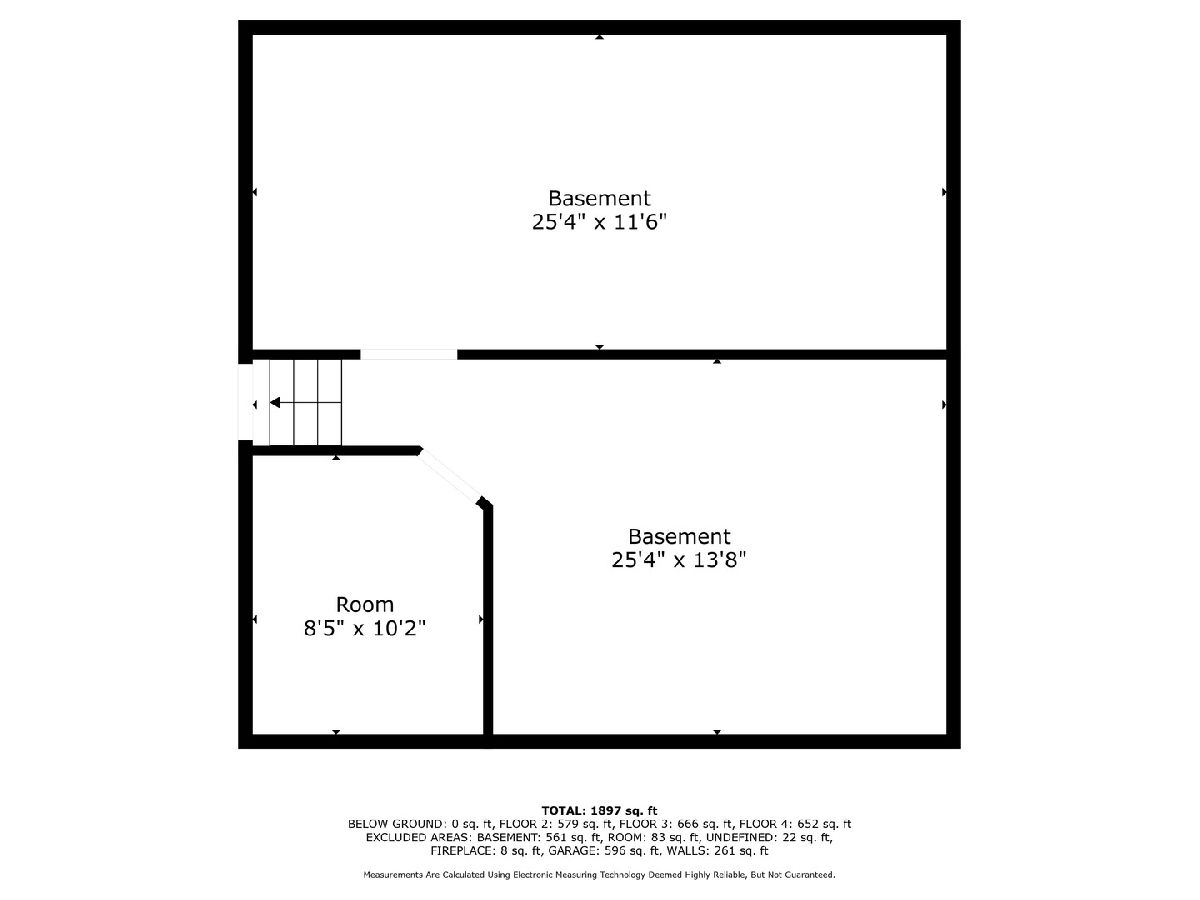
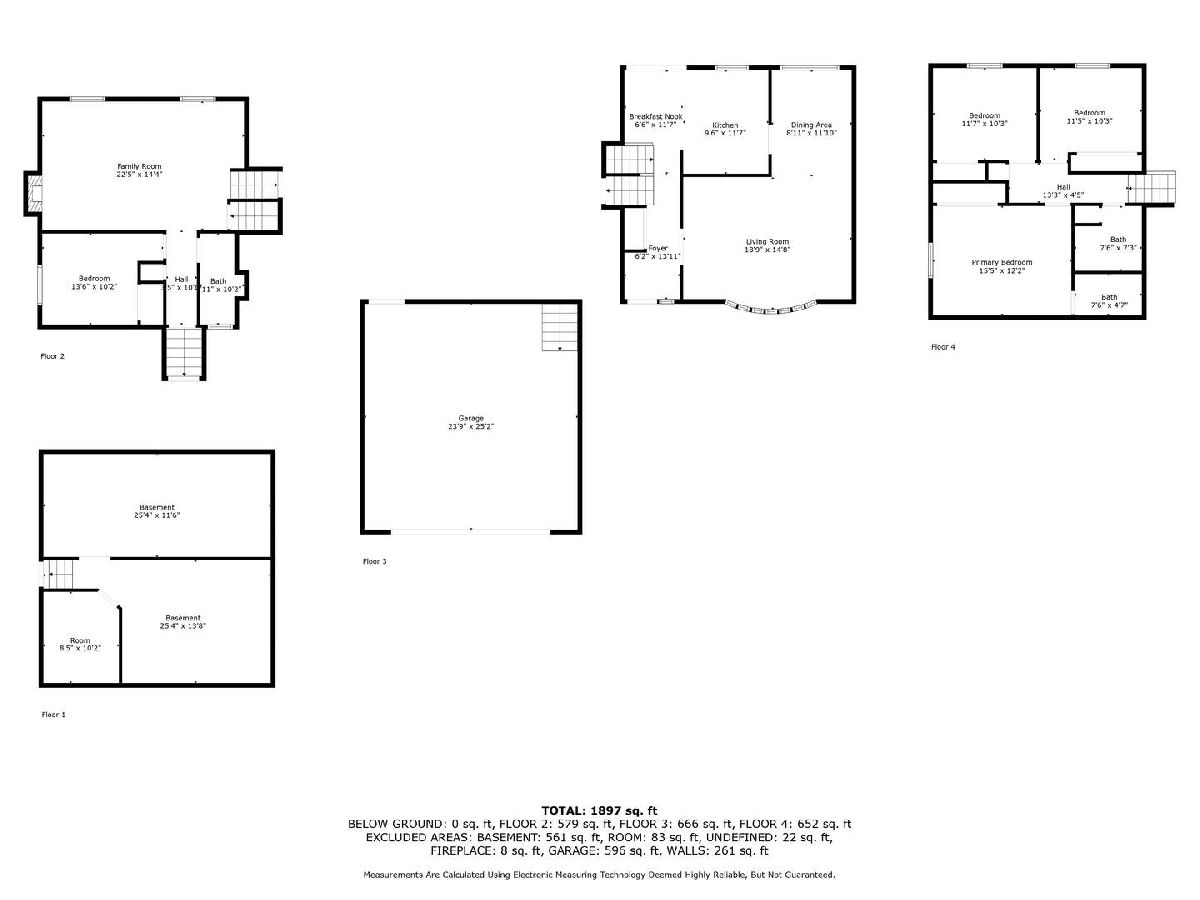
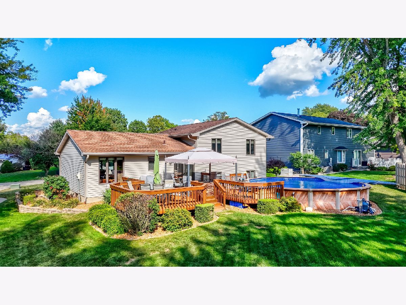
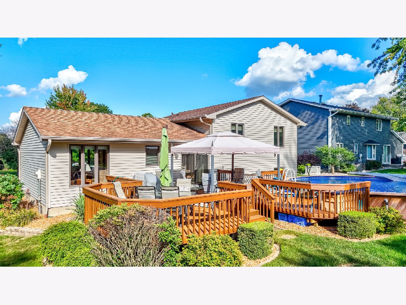
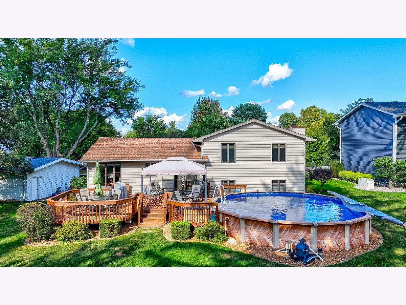
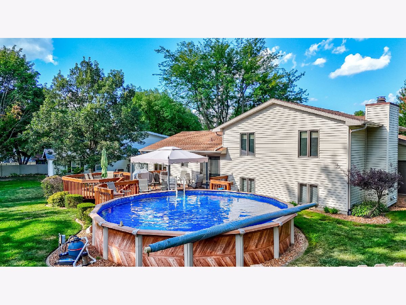
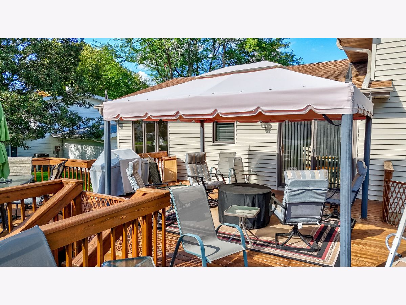
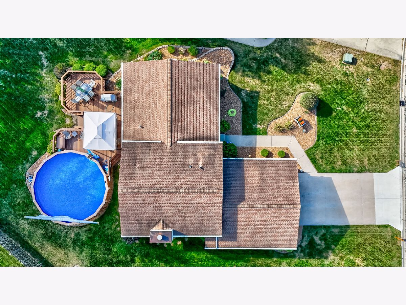
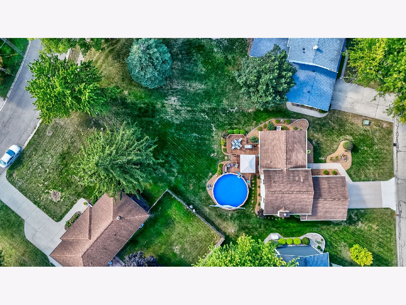
Room Specifics
Total Bedrooms: 4
Bedrooms Above Ground: 4
Bedrooms Below Ground: 0
Dimensions: —
Floor Type: —
Dimensions: —
Floor Type: —
Dimensions: —
Floor Type: —
Full Bathrooms: 3
Bathroom Amenities: —
Bathroom in Basement: 0
Rooms: —
Basement Description: —
Other Specifics
| 2 | |
| — | |
| — | |
| — | |
| — | |
| 47.74x96.56x137x199 | |
| — | |
| — | |
| — | |
| — | |
| Not in DB | |
| — | |
| — | |
| — | |
| — |
Tax History
| Year | Property Taxes |
|---|---|
| 2025 | $7,758 |
Contact Agent
Nearby Similar Homes
Nearby Sold Comparables
Contact Agent
Listing Provided By
Coldwell Banker Real Estate Group

