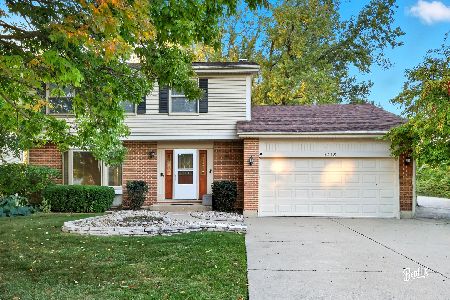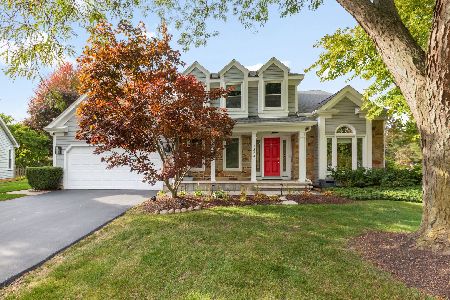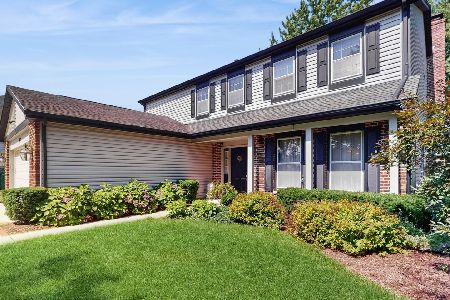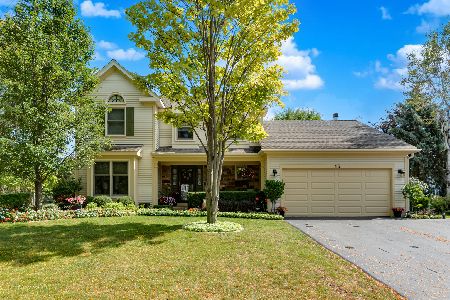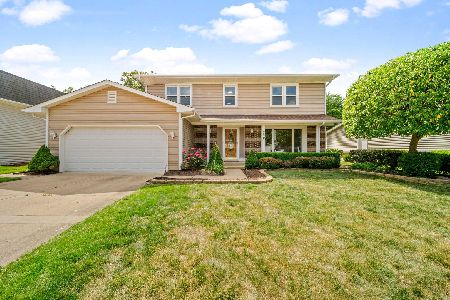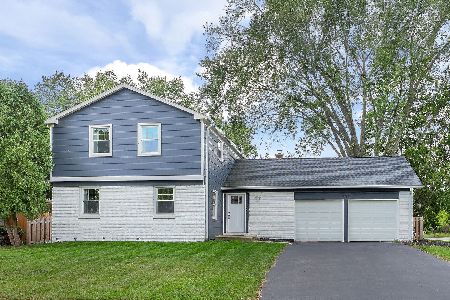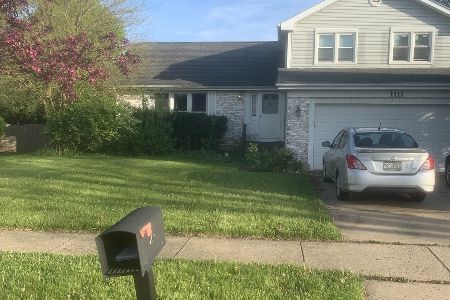1113 Lockwood Drive, Buffalo Grove, Illinois 60089
$599,000
|
For Sale
|
|
| Status: | Contingent |
| Sqft: | 2,234 |
| Cost/Sqft: | $268 |
| Beds: | 4 |
| Baths: | 3 |
| Year Built: | 1983 |
| Property Taxes: | $16,131 |
| Days On Market: | 76 |
| Lot Size: | 0,33 |
Description
*New carpet just installed 8/26/25, see updated photos!* Don't miss this updated home in Suffield Place featuring an amazing rear addition including a wet bar, skylights and vaulted ceiling which is flooded with natural sunlight from the south. The kitchen features beautiful granite countertops, backsplash, and updated stainless steel appliances. Brand new roof and siding in 2025! All new exterior light fixtures, interior light fixtures, recessed lights, ceiling fans, outlets and switches. Updated bathroom vanities and toilets. Updated windows, new storm door and interior door knobs/hinges. The water heater is new and the high efficiency HVAC is approximately 10 years old. The finished basement offers extra recreational room for play and a concrete crawl space provides storage space. Freshly painted interior and rear deck. Lovely hardwood floors on the main level and new carpeting! Huge back yard with fence and mature trees for privacy. Tesla EV charger and Blink security camera system included. Wonderful neighborhood location just across the street from Buffalo Grove Park District's huge 76 acre campus including fitness center, swimming pool, amphitheater, splash pad, skate park, skating rink, softball diamonds, indoor/outdoor basketball courts, pickleball courts, walking/bike paths, picnic shelter, and indoor golf dome! Only 2 miles from all shopping, multiple golf courses, downtown Long Grove, Buffalo Creek Forest Preserve, and IL-53 to the tollway. Award winning schools: Kildeer Countryside (96) and Stevenson High School (125)!
Property Specifics
| Single Family | |
| — | |
| — | |
| 1983 | |
| — | |
| — | |
| No | |
| 0.33 |
| Lake | |
| Suffield Place | |
| 0 / Not Applicable | |
| — | |
| — | |
| — | |
| 12439225 | |
| 15294130280000 |
Nearby Schools
| NAME: | DISTRICT: | DISTANCE: | |
|---|---|---|---|
|
Grade School
Prairie Elementary School |
96 | — | |
|
Middle School
Twin Groves Middle School |
96 | Not in DB | |
|
High School
Adlai E Stevenson High School |
125 | Not in DB | |
Property History
| DATE: | EVENT: | PRICE: | SOURCE: |
|---|---|---|---|
| 12 Oct, 2025 | Under contract | $599,000 | MRED MLS |
| — | Last price change | $629,000 | MRED MLS |
| 8 Aug, 2025 | Listed for sale | $650,000 | MRED MLS |
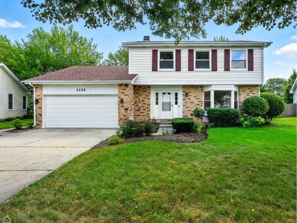
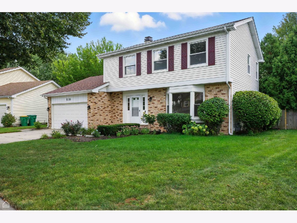
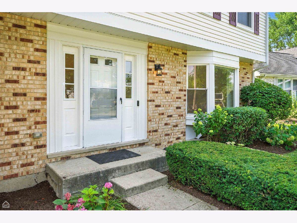
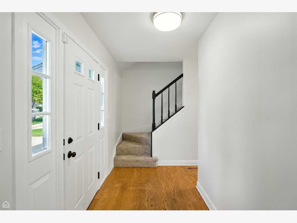
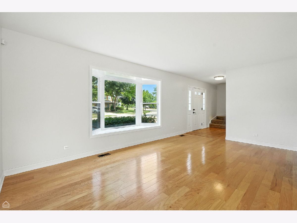
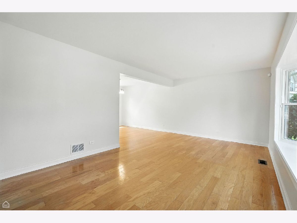
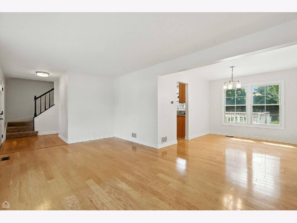
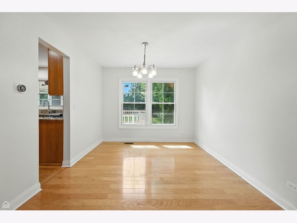
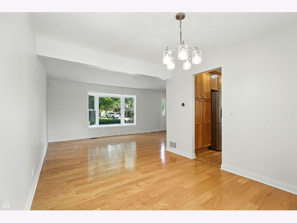
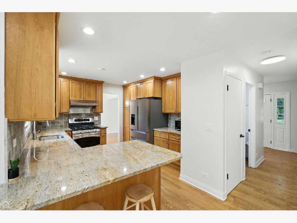
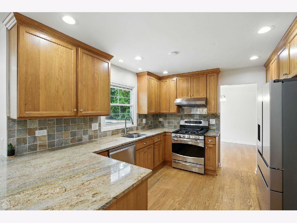
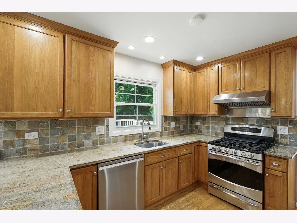
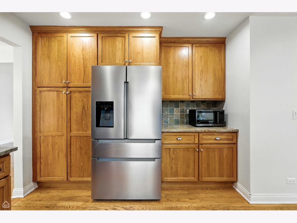
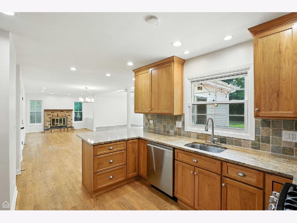
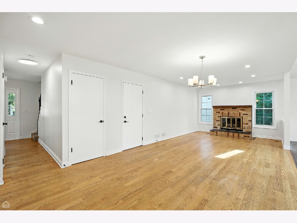
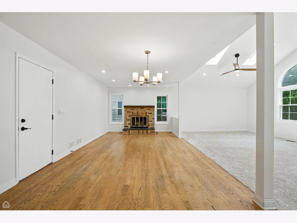
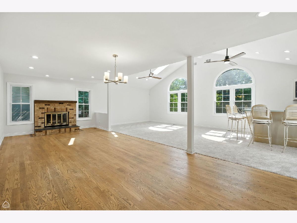
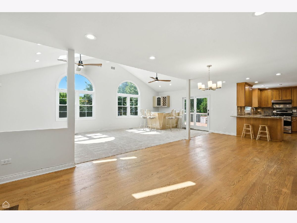
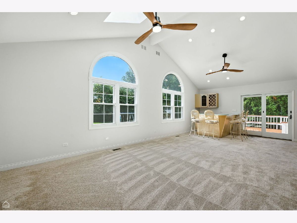
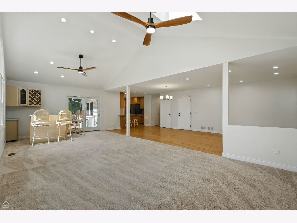
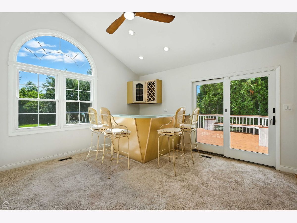
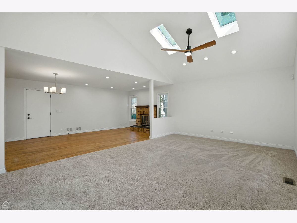
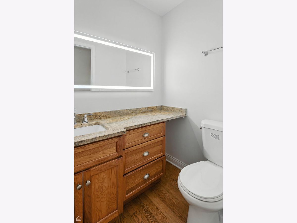
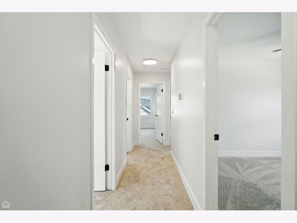
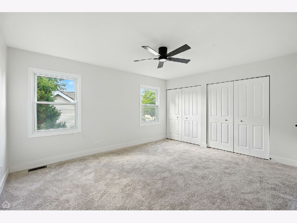
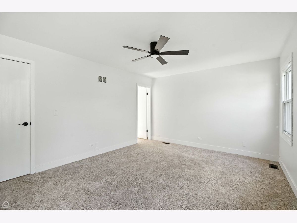
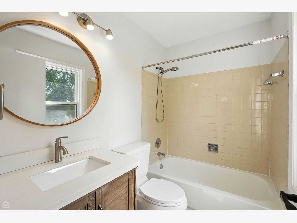
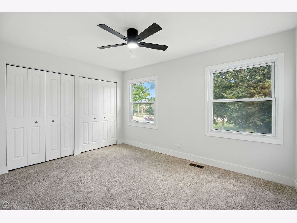
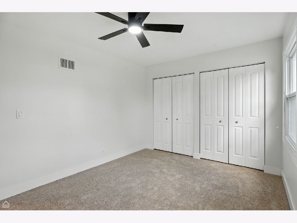
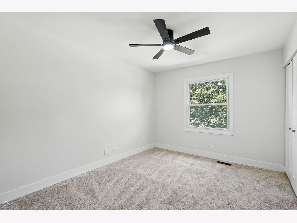
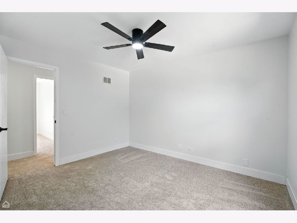
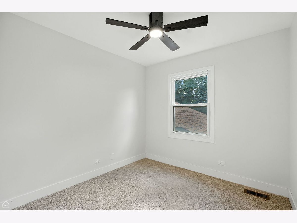
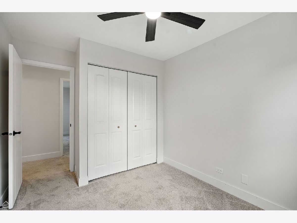
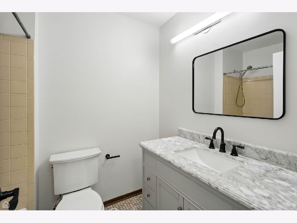
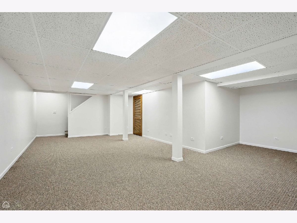
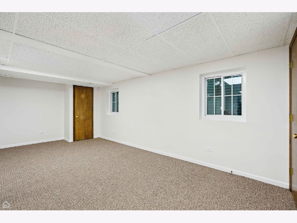
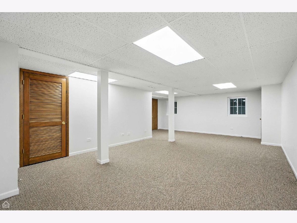
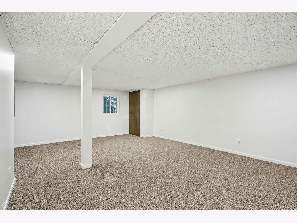
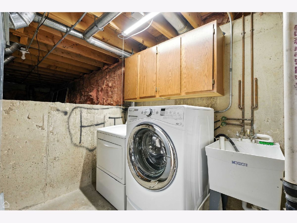
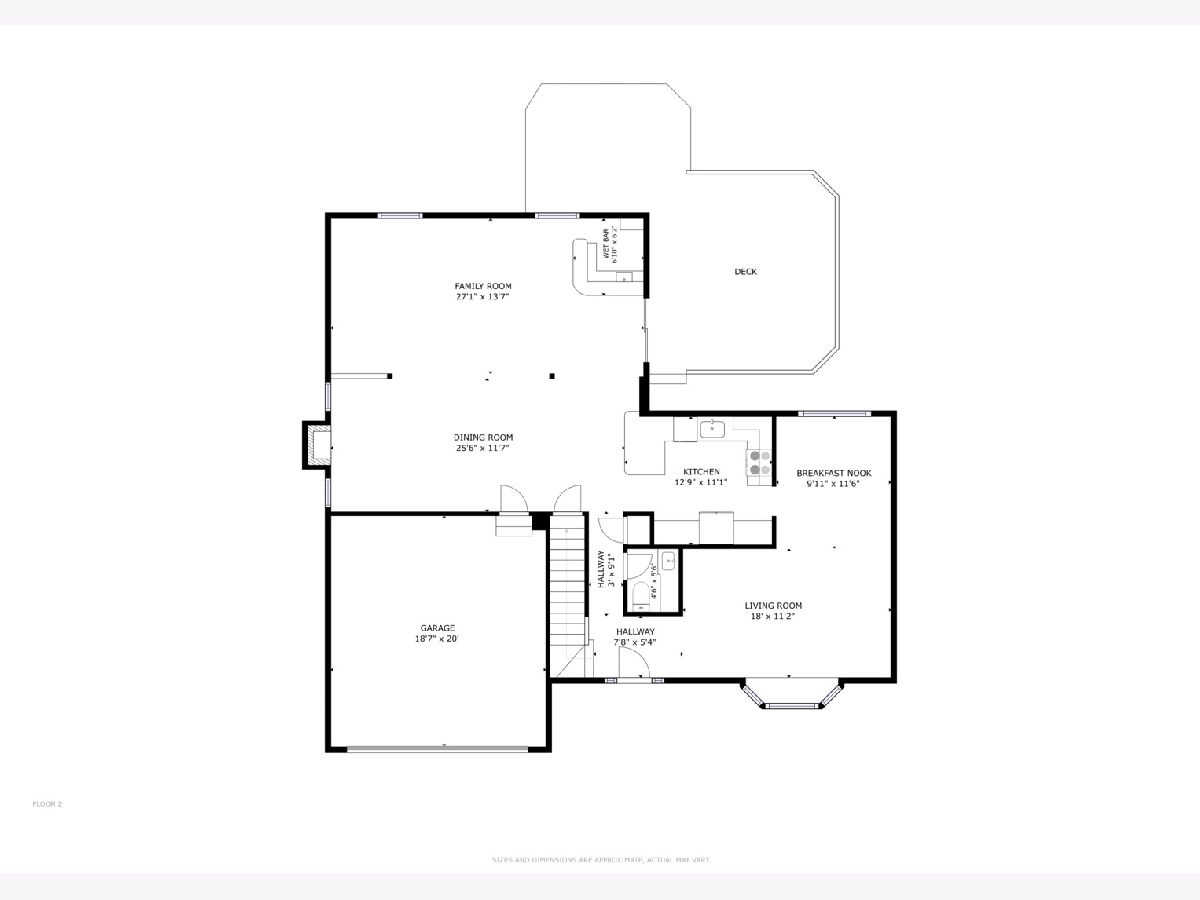
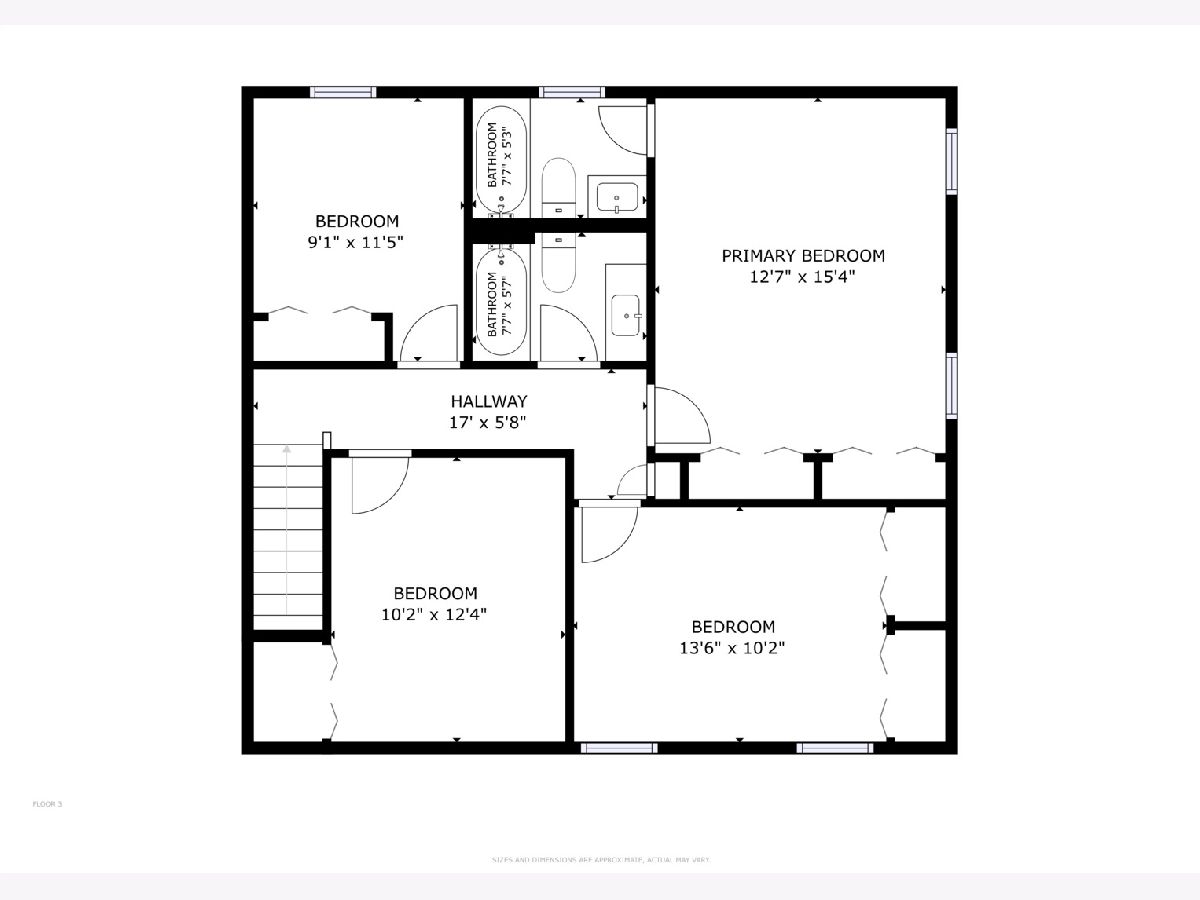
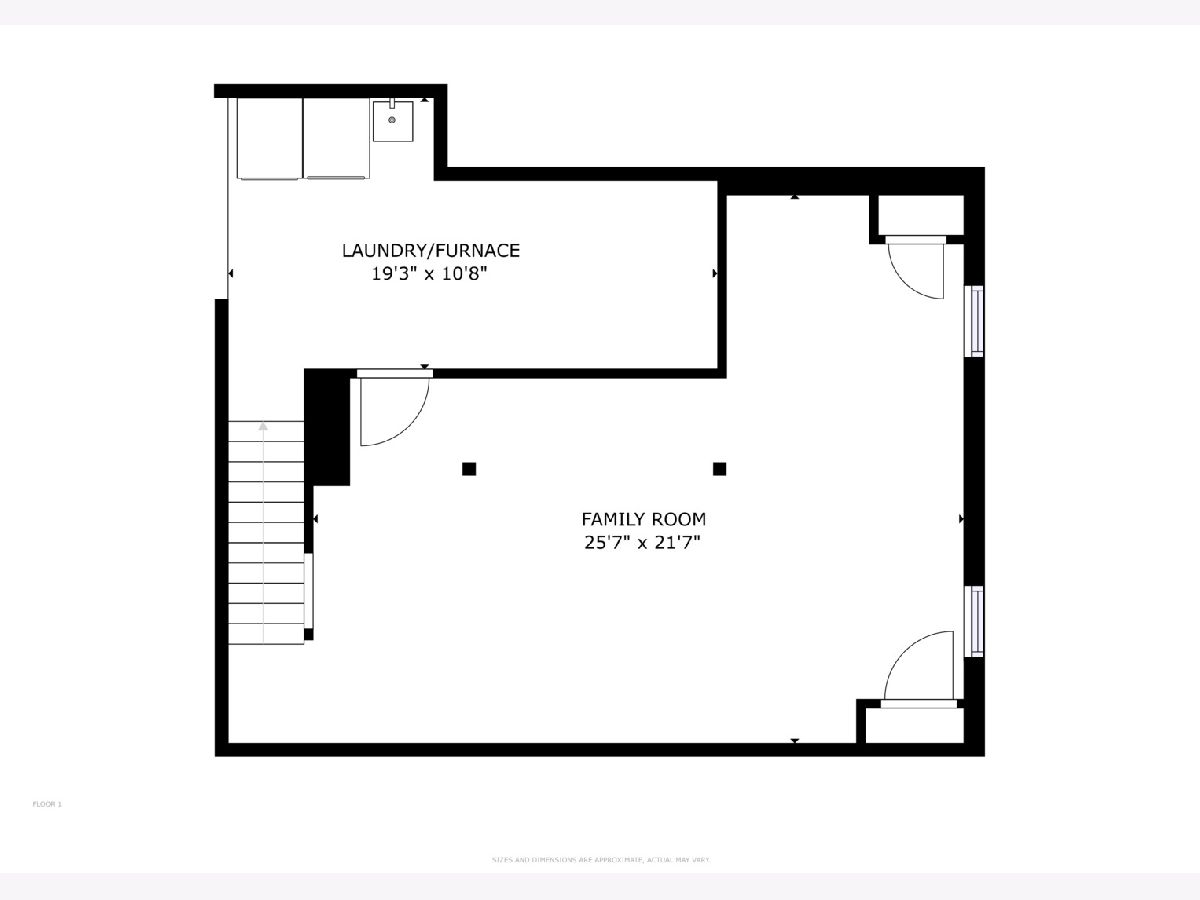
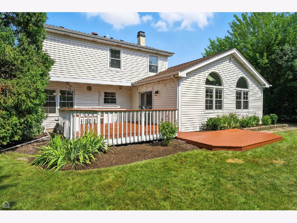
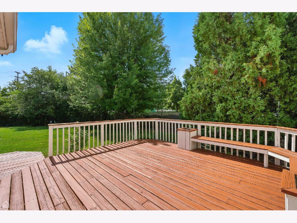
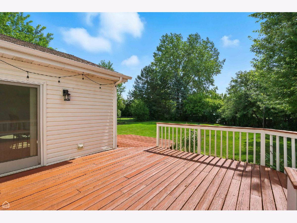
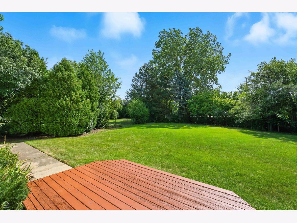
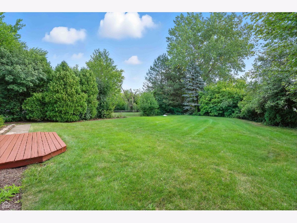
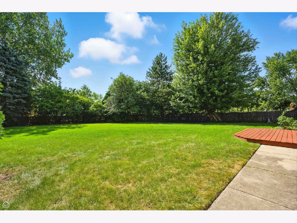
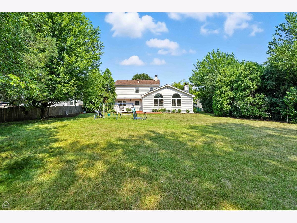
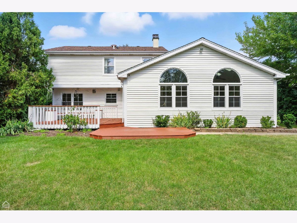
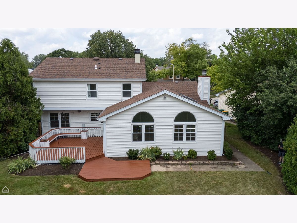
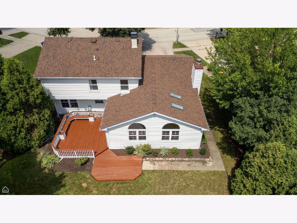
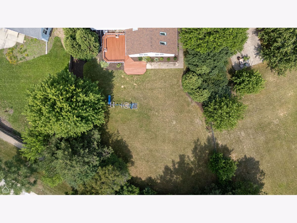
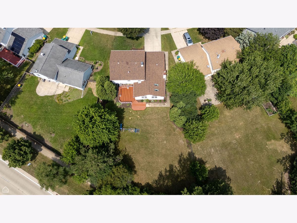
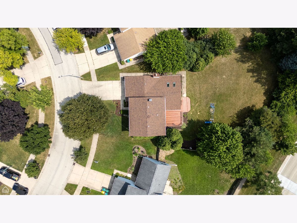
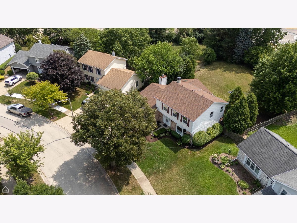
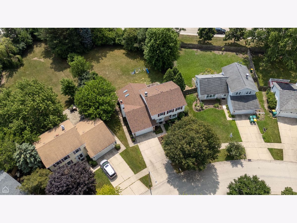
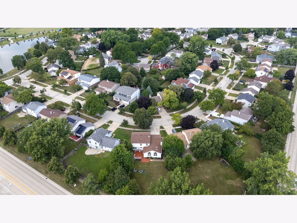
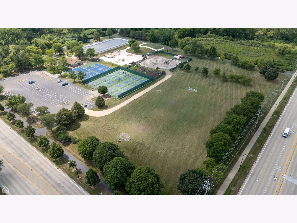
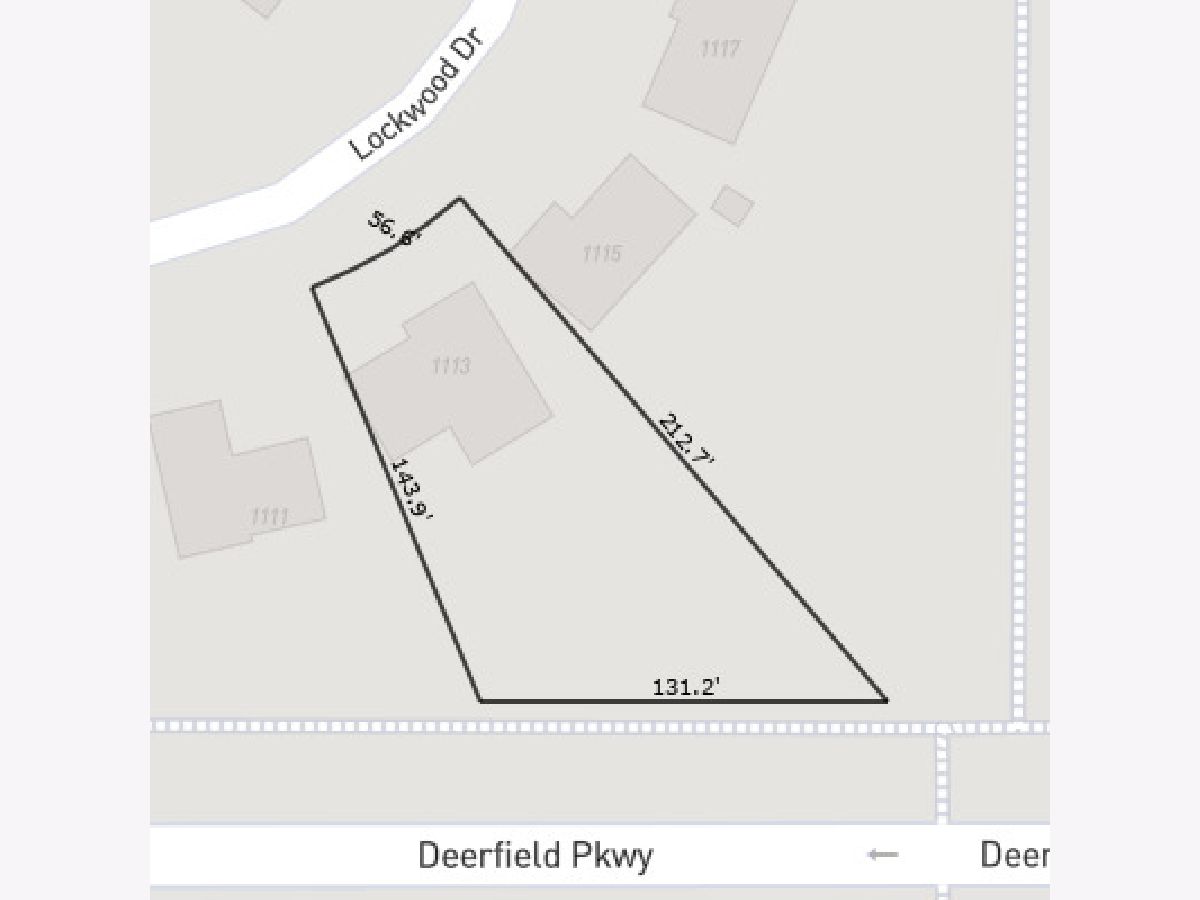
Room Specifics
Total Bedrooms: 4
Bedrooms Above Ground: 4
Bedrooms Below Ground: 0
Dimensions: —
Floor Type: —
Dimensions: —
Floor Type: —
Dimensions: —
Floor Type: —
Full Bathrooms: 3
Bathroom Amenities: —
Bathroom in Basement: 0
Rooms: —
Basement Description: —
Other Specifics
| 2 | |
| — | |
| — | |
| — | |
| — | |
| 14283 | |
| Unfinished | |
| — | |
| — | |
| — | |
| Not in DB | |
| — | |
| — | |
| — | |
| — |
Tax History
| Year | Property Taxes |
|---|---|
| 2025 | $16,131 |
Contact Agent
Nearby Similar Homes
Nearby Sold Comparables
Contact Agent
Listing Provided By
Coldwell Banker Realty

