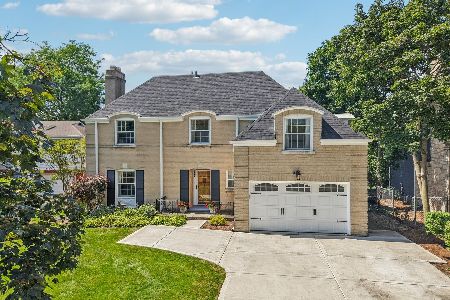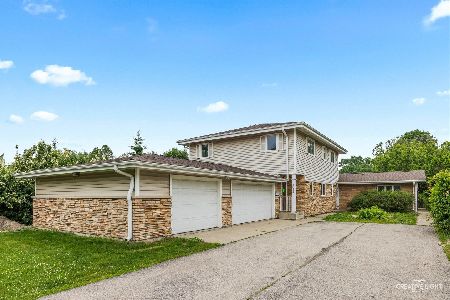1125 Golfview Road, Glenview, Illinois 60025
$775,000
|
For Sale
|
|
| Status: | Pending |
| Sqft: | 2,240 |
| Cost/Sqft: | $346 |
| Beds: | 3 |
| Baths: | 4 |
| Year Built: | 1951 |
| Property Taxes: | $10,997 |
| Days On Market: | 22 |
| Lot Size: | 0,31 |
Description
Classic all-brick ranch living in one of East Glenview's most coveted locations. This thoughtfully designed home offers 3 bedrooms, 3.1 baths, and an inviting floor plan that balances comfort with convenience. The main level features a spacious living room with natural light, a dedicated dining room for entertaining, and a well-appointed kitchen. A powder room serves guests, while three bedrooms complete the first floor, including a serene primary suite with private bath and two additional bedrooms that share a full hall bath. The finished lower level extends the living space with a large recreation area, full bath, and endless flexibility for media, fitness, or home office needs. An attached garage adds everyday ease. Set on a quiet street yet minutes from top schools, parks, shopping, dining, and transportation, this home is a rare opportunity to enjoy one of Glenview's most sought-after settings.
Property Specifics
| Single Family | |
| — | |
| — | |
| 1951 | |
| — | |
| — | |
| No | |
| 0.31 |
| Cook | |
| — | |
| — / Not Applicable | |
| — | |
| — | |
| — | |
| 12483779 | |
| 04363010420000 |
Nearby Schools
| NAME: | DISTRICT: | DISTANCE: | |
|---|---|---|---|
|
Grade School
Lyon Elementary School |
34 | — | |
|
Middle School
Springman Middle School |
34 | Not in DB | |
|
High School
Glenbrook South High School |
225 | Not in DB | |
|
Alternate Elementary School
Pleasant Ridge Elementary School |
— | Not in DB | |
Property History
| DATE: | EVENT: | PRICE: | SOURCE: |
|---|---|---|---|
| 12 Oct, 2025 | Under contract | $775,000 | MRED MLS |
| 30 Sep, 2025 | Listed for sale | $775,000 | MRED MLS |
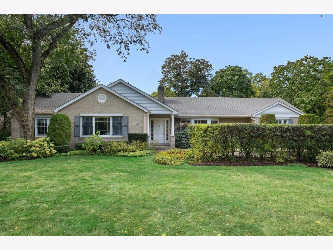
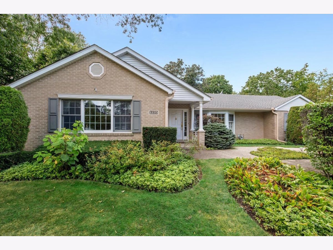
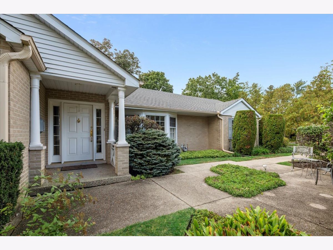
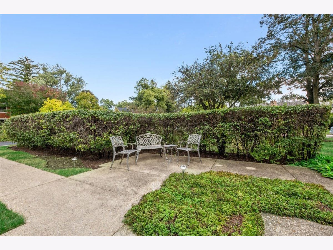
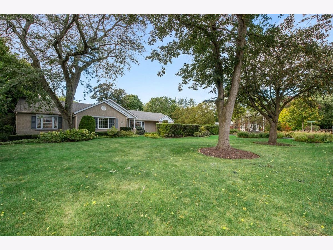
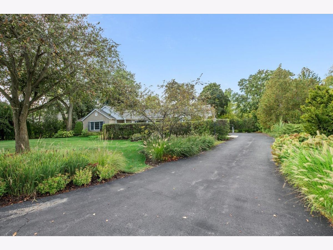
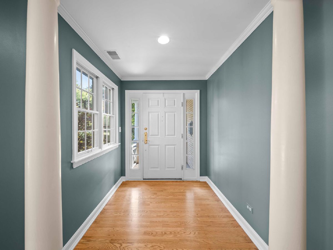
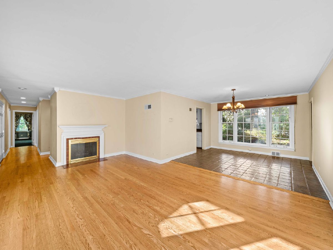
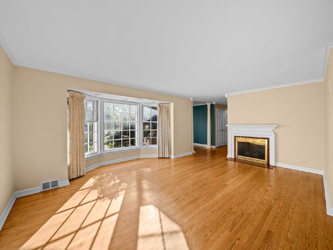
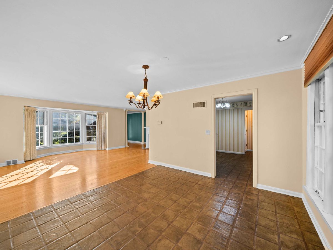
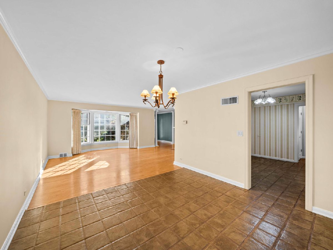
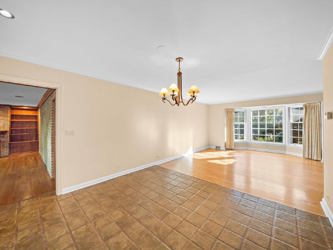
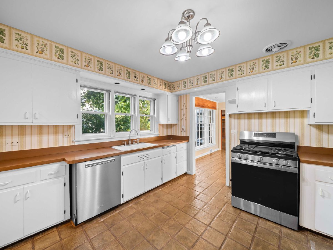
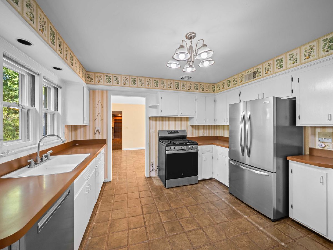
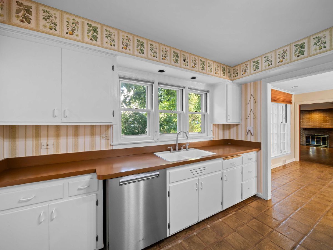
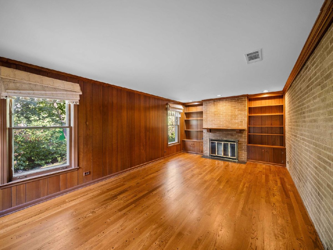
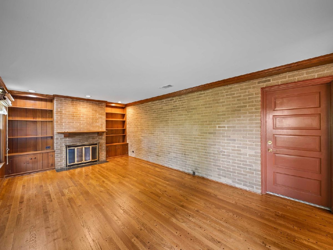
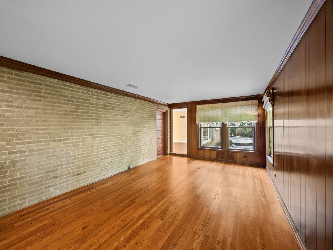
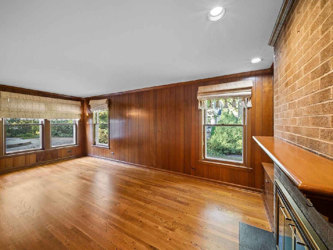
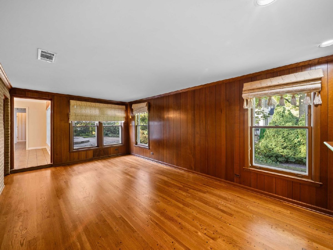
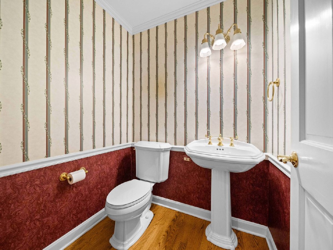
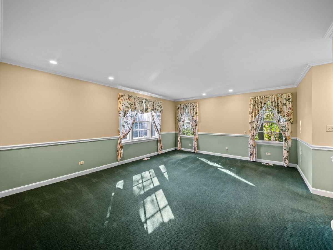
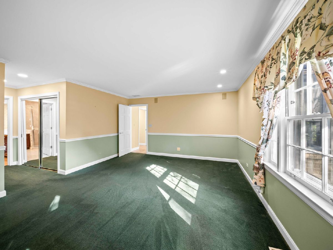
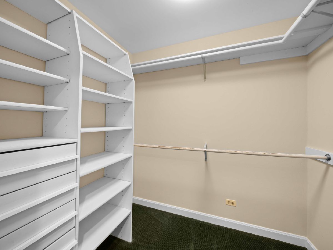
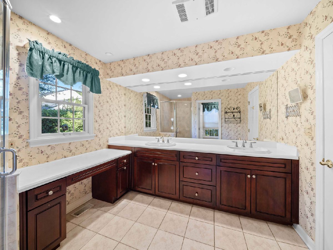
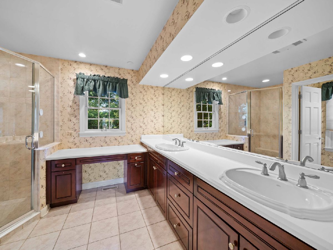
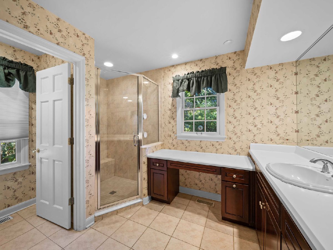
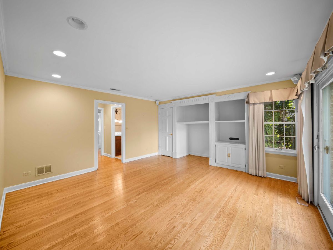
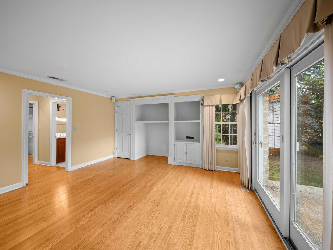
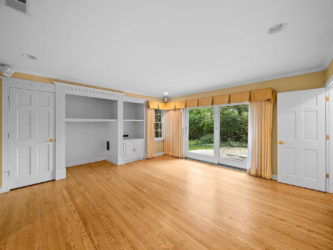
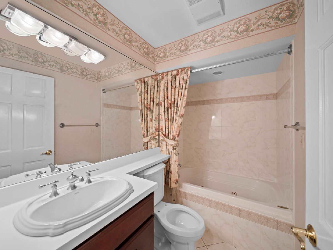
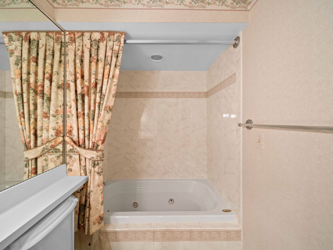
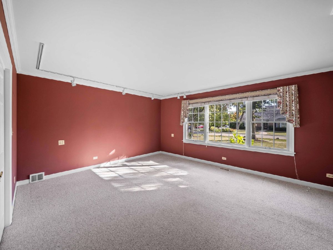
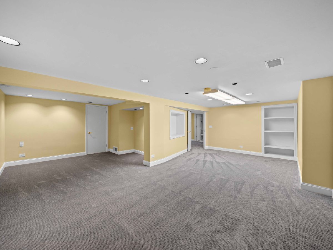
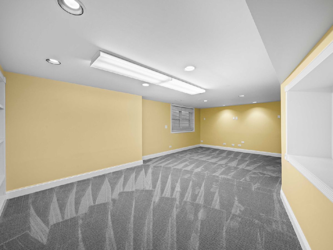
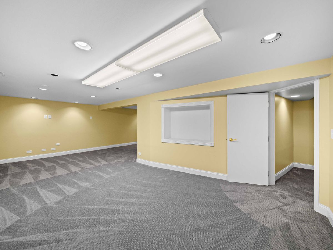
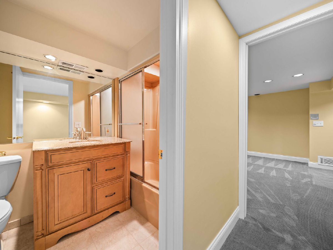
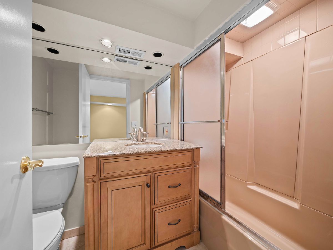
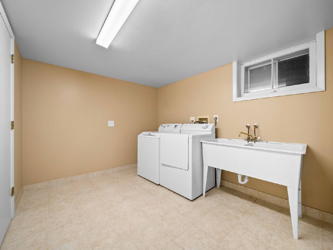
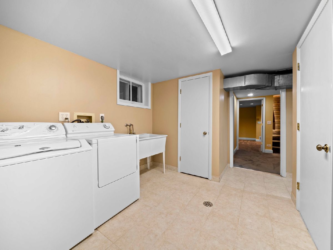
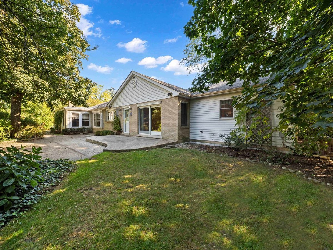
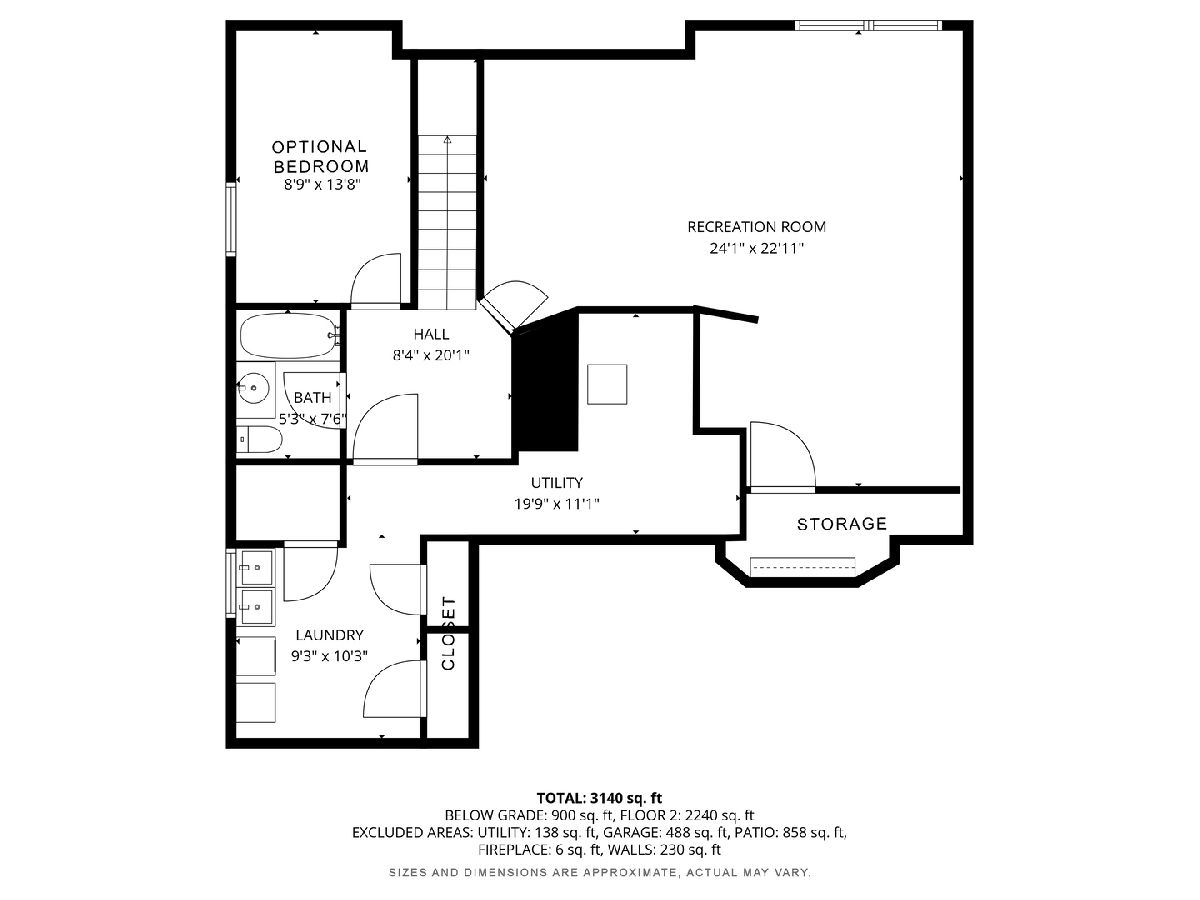
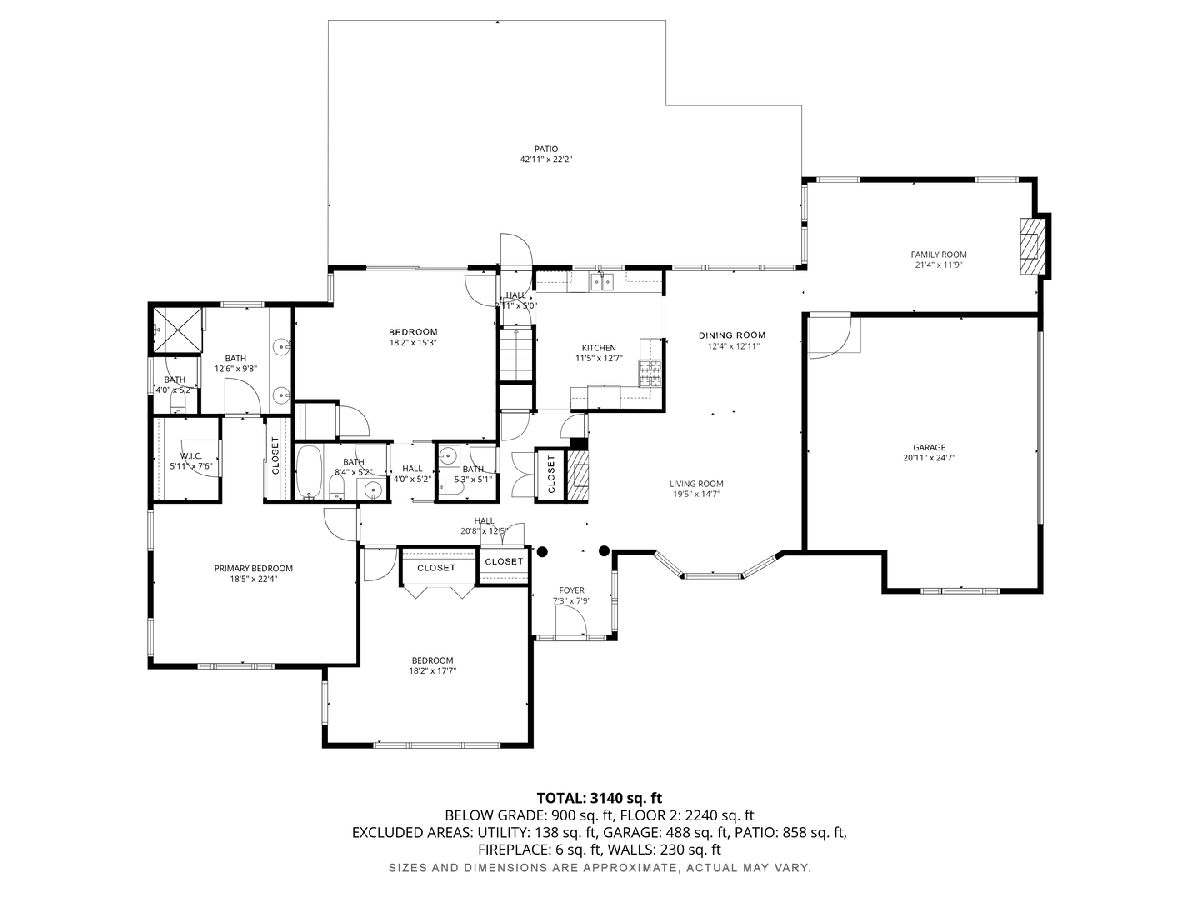
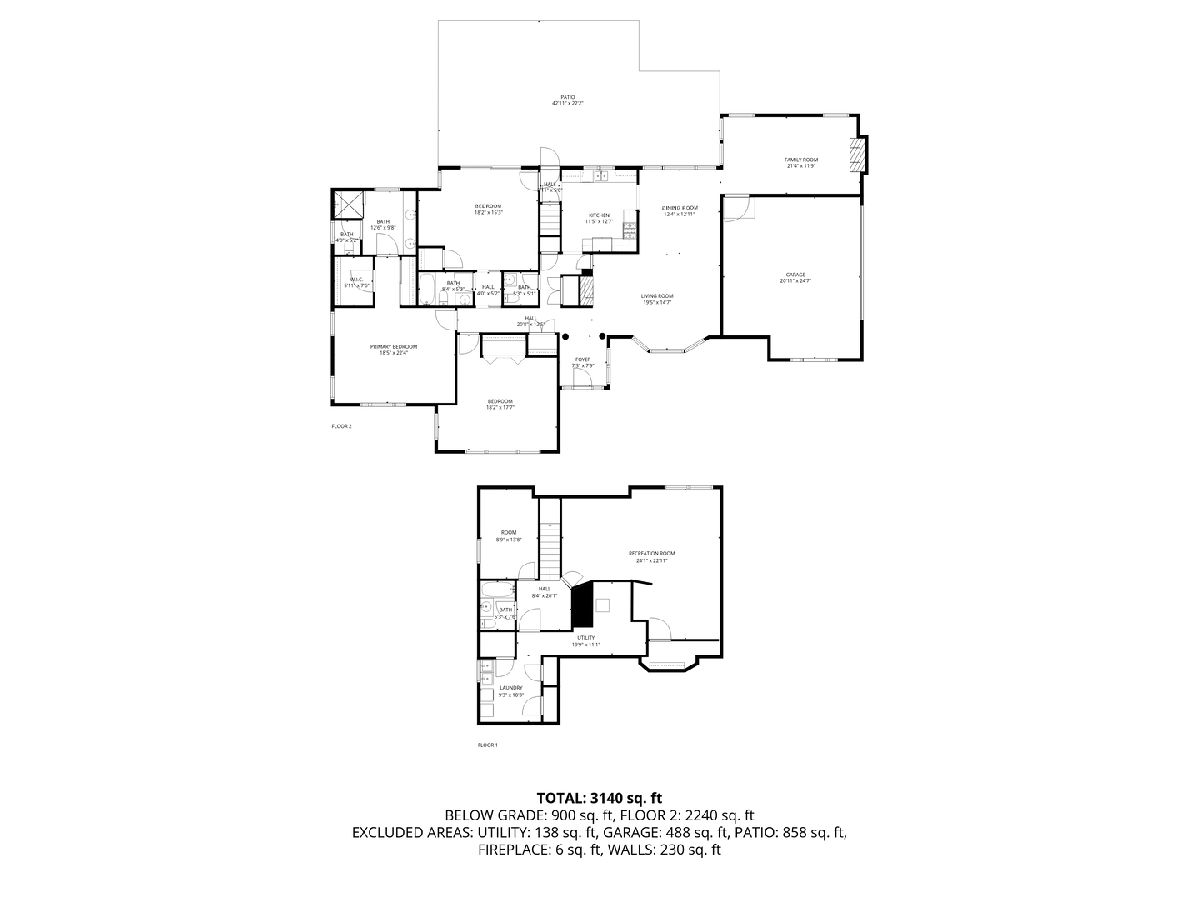
Room Specifics
Total Bedrooms: 3
Bedrooms Above Ground: 3
Bedrooms Below Ground: 0
Dimensions: —
Floor Type: —
Dimensions: —
Floor Type: —
Full Bathrooms: 4
Bathroom Amenities: —
Bathroom in Basement: 1
Rooms: —
Basement Description: —
Other Specifics
| 2 | |
| — | |
| — | |
| — | |
| — | |
| 120X113 | |
| — | |
| — | |
| — | |
| — | |
| Not in DB | |
| — | |
| — | |
| — | |
| — |
Tax History
| Year | Property Taxes |
|---|---|
| 2025 | $10,997 |
Contact Agent
Nearby Similar Homes
Nearby Sold Comparables
Contact Agent
Listing Provided By
@properties Christie's International Real Estate


