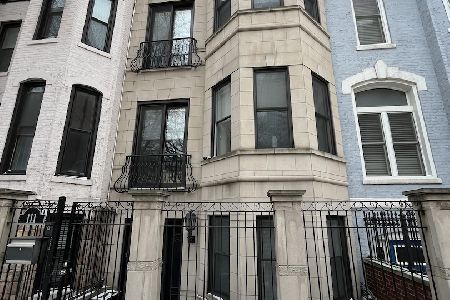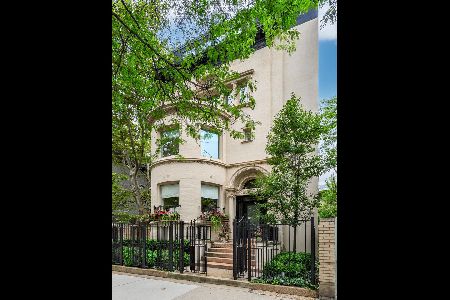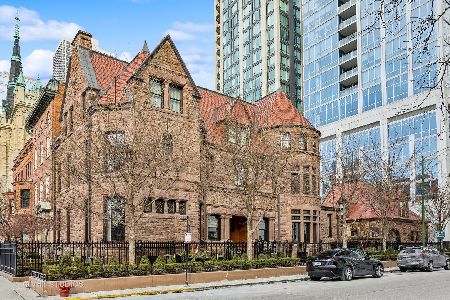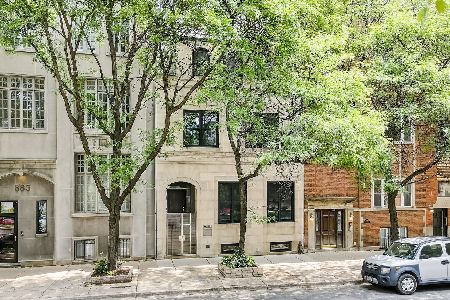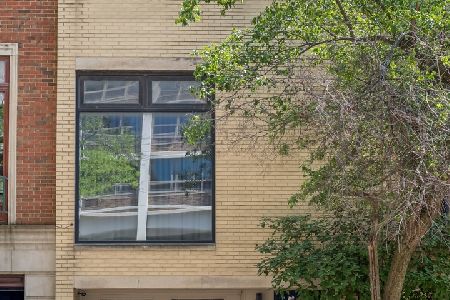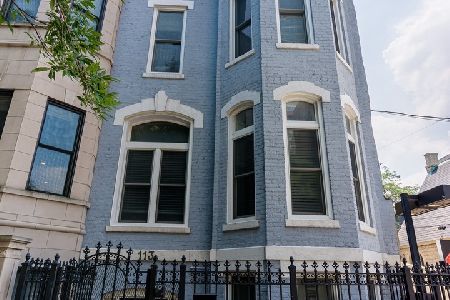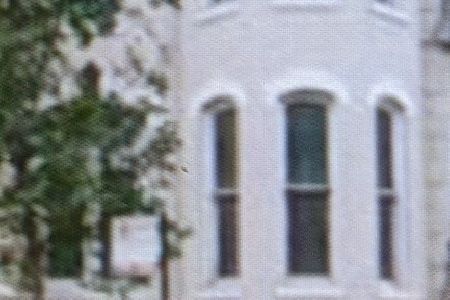113 Elm Street, Near North Side, Chicago, Illinois 60610
$1,299,000
|
For Sale
|
|
| Status: | Contingent |
| Sqft: | 2,052 |
| Cost/Sqft: | $633 |
| Beds: | 4 |
| Baths: | 4 |
| Year Built: | 1896 |
| Property Taxes: | $20,857 |
| Days On Market: | 173 |
| Lot Size: | 0,00 |
Description
Welcome to this Spectacular Gold Coast rowhome! This meticulously renovated property boasts a sophisticated layout and tasteful decor, ensuring a truly luxurious living experience. The main floor is equipped with a guest bedroom and a full guest bath, perfect for accommodating visitors. The large family room on this level provides access to the fabulous yard, creating a seamless indoor-outdoor transition. On the second floor, find an open concept kitchen with ample counter space and premium grade appliances. The functional dining space seamlessly flows into the massive living room, providing the ideal setting for entertaining guests. The highlight of this level is the huge outdoor space, featuring engineered decking and offering direct access to the backyard. Enjoy the abundance of natural light and the beaming southern exposure in this kitchen. The top floor of this home features three bedrooms and two full bathrooms. The primary bathroom is a true oasis, boasting dual vanities, a private glass-enclosed shower, and a gorgeous free-standing tub. The bedrooms are adorned with walk-in closets and offer wonderful natural light, creating a serene and comfortable atmosphere. Designed with great flow and attention to detail, this property also offers ample storage throughout. Includes two deeded indoor garage spots at the building directly behind the home. Don't miss the opportunity to own this magnificent Gold Coast Rowhome, offering luxurious living, stunning outdoor spaces, and an unbeatable location. This is also a great development opportunity with the two neighboring properties at 109 and 111 W Elm.
Property Specifics
| Single Family | |
| — | |
| — | |
| 1896 | |
| — | |
| — | |
| No | |
| — |
| Cook | |
| — | |
| 0 / Not Applicable | |
| — | |
| — | |
| — | |
| 12361465 | |
| 17044120080000 |
Nearby Schools
| NAME: | DISTRICT: | DISTANCE: | |
|---|---|---|---|
|
Grade School
Ogden Elementary |
299 | — | |
|
Middle School
Ogden Elementary |
299 | Not in DB | |
|
High School
Lincoln Park High School |
299 | Not in DB | |
Property History
| DATE: | EVENT: | PRICE: | SOURCE: |
|---|---|---|---|
| 11 Oct, 2013 | Sold | $900,000 | MRED MLS |
| 18 Jul, 2013 | Under contract | $929,000 | MRED MLS |
| 8 May, 2013 | Listed for sale | $929,000 | MRED MLS |
| 30 Jul, 2021 | Sold | $1,100,000 | MRED MLS |
| 18 Jun, 2021 | Under contract | $1,150,000 | MRED MLS |
| 17 Jun, 2021 | Listed for sale | $1,150,000 | MRED MLS |
| 11 Sep, 2025 | Under contract | $1,299,000 | MRED MLS |
| 9 May, 2025 | Listed for sale | $1,299,000 | MRED MLS |
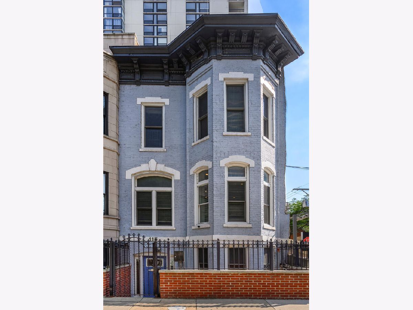
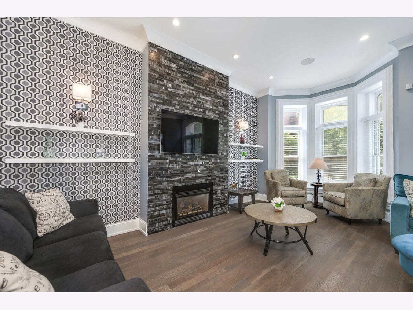
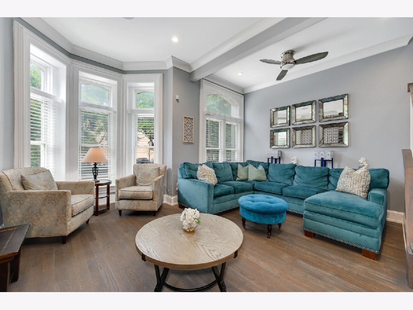
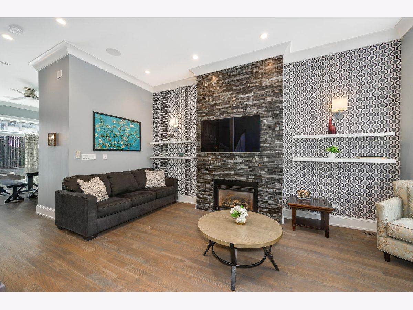
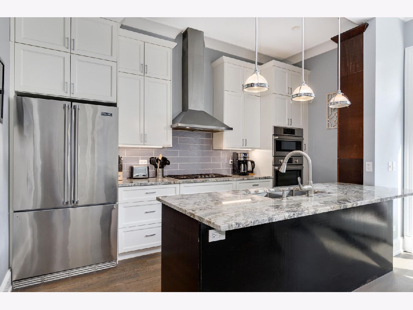
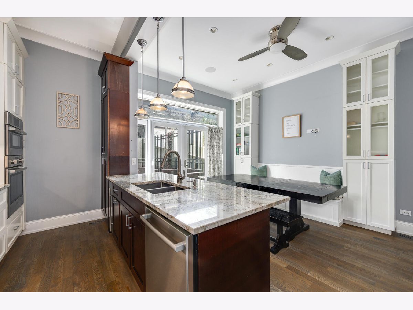
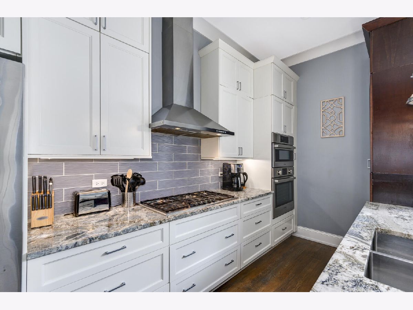
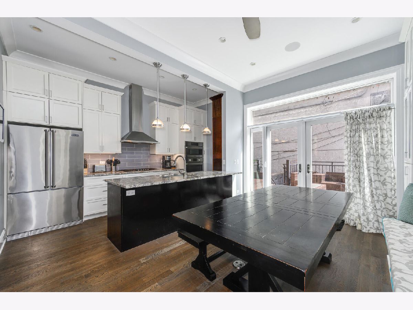
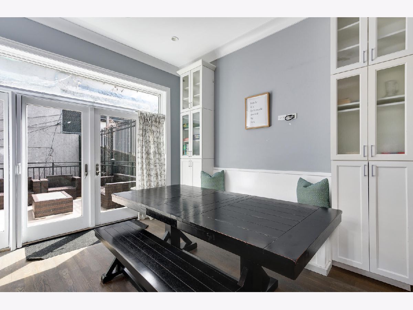
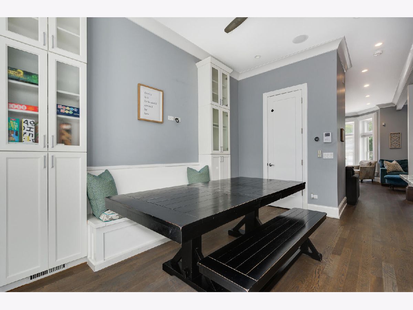
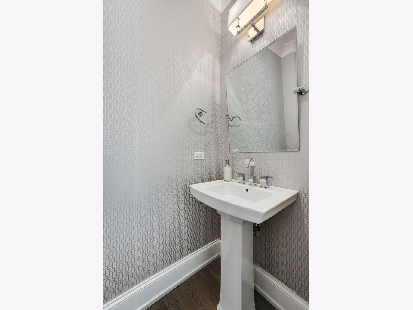
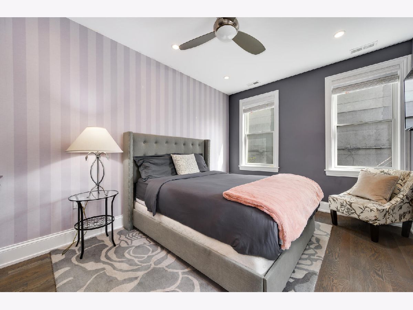
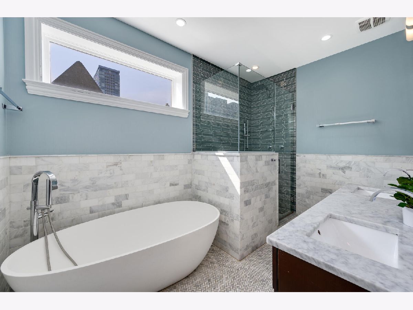
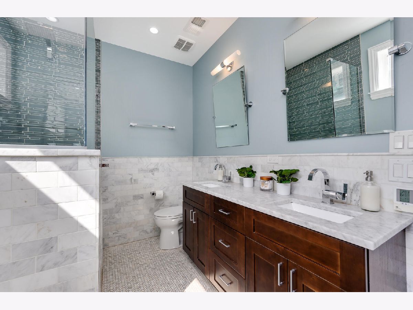
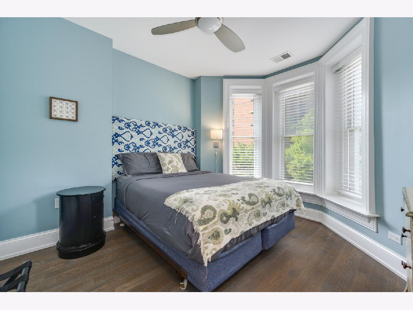
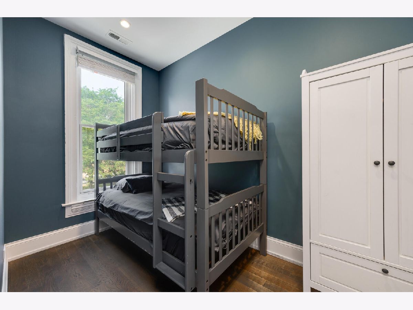
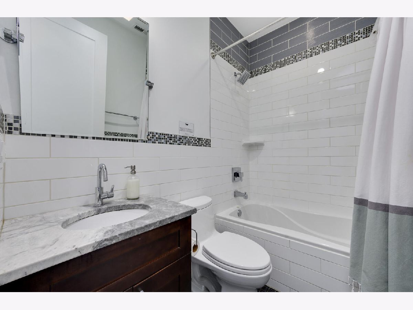
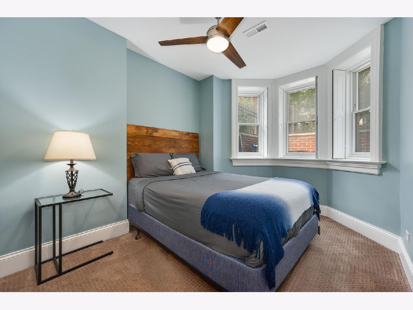
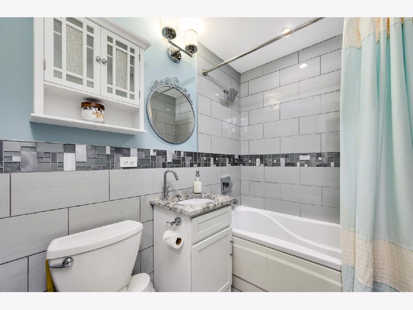
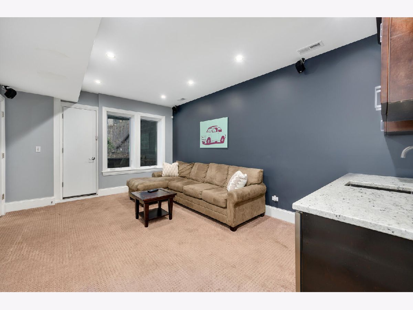
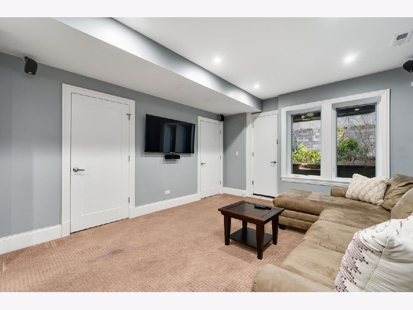
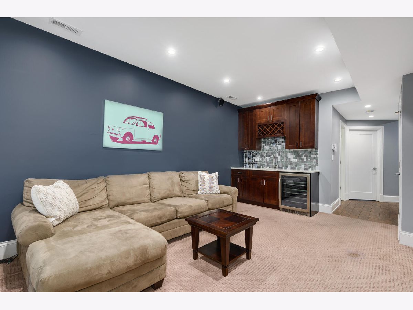
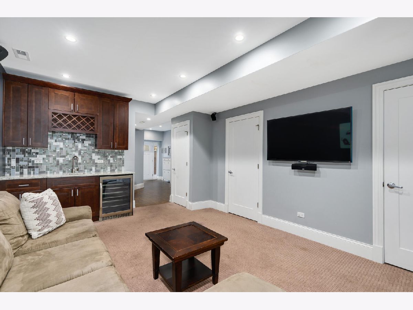
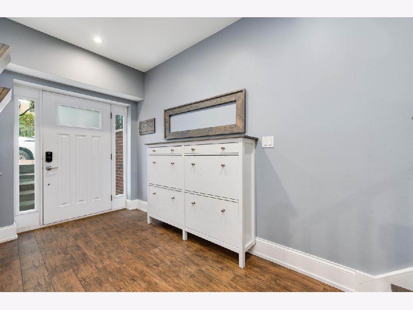
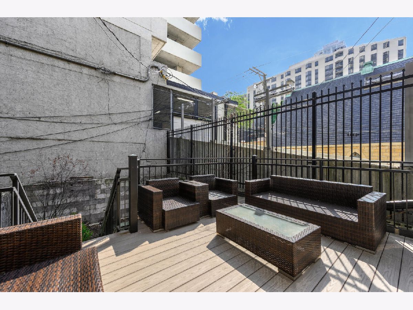
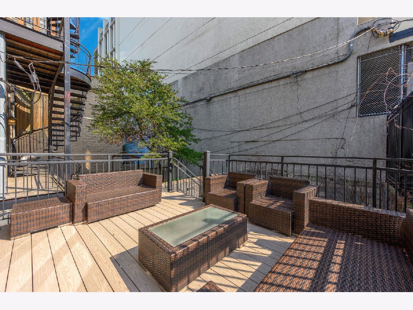
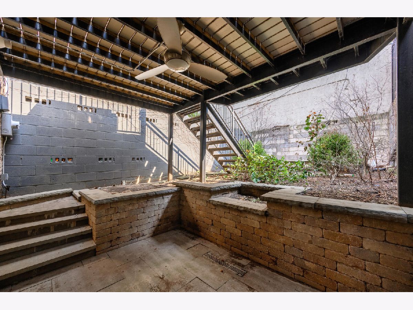
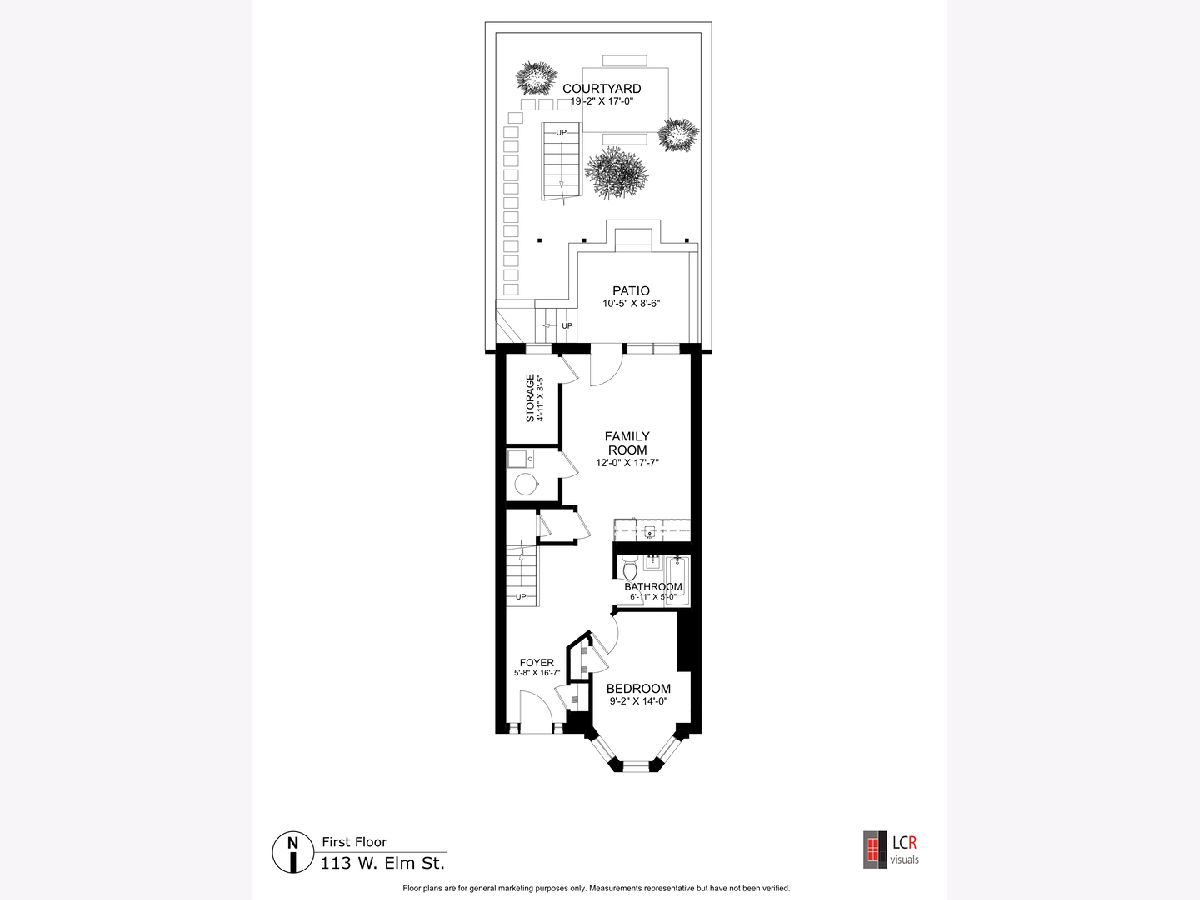
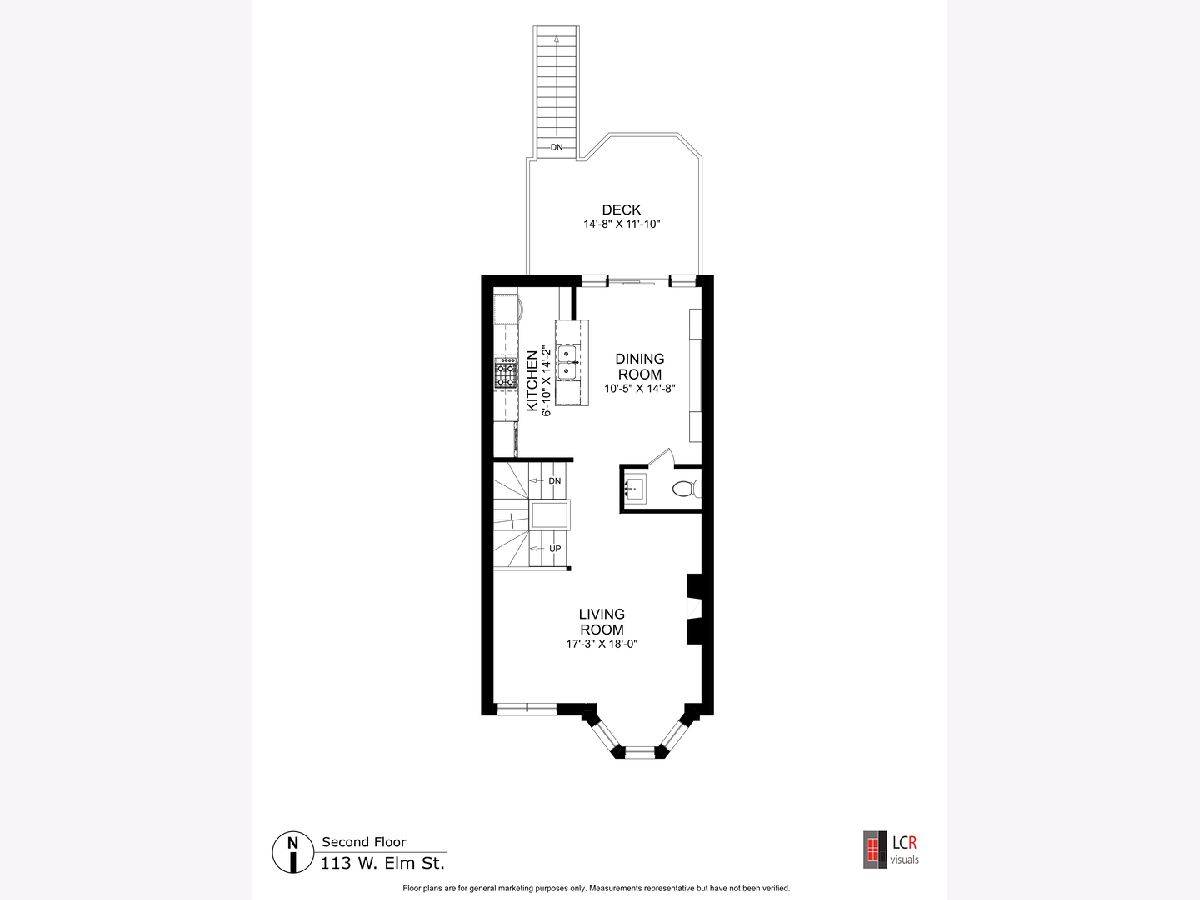
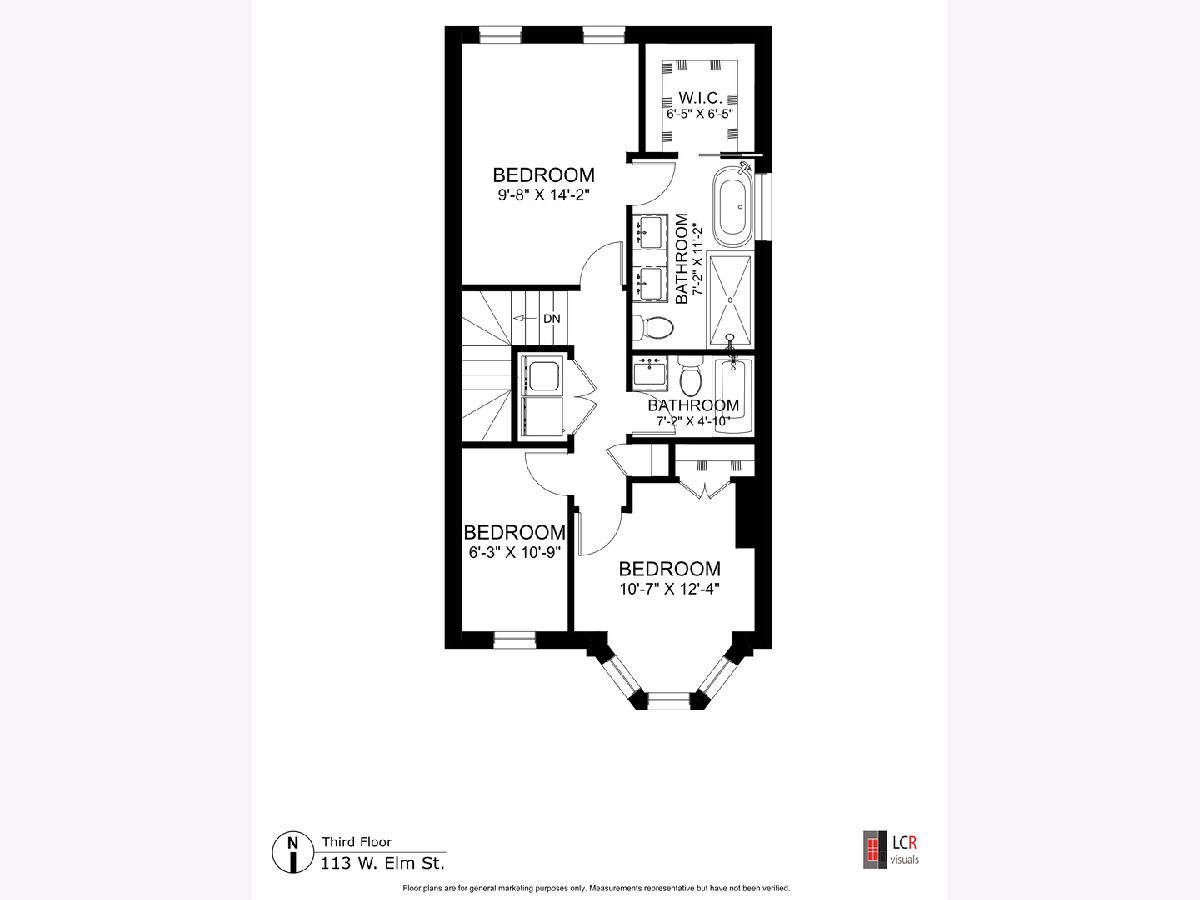
Room Specifics
Total Bedrooms: 4
Bedrooms Above Ground: 4
Bedrooms Below Ground: 0
Dimensions: —
Floor Type: —
Dimensions: —
Floor Type: —
Dimensions: —
Floor Type: —
Full Bathrooms: 4
Bathroom Amenities: —
Bathroom in Basement: 0
Rooms: —
Basement Description: —
Other Specifics
| 2 | |
| — | |
| — | |
| — | |
| — | |
| 19 X 72 | |
| — | |
| — | |
| — | |
| — | |
| Not in DB | |
| — | |
| — | |
| — | |
| — |
Tax History
| Year | Property Taxes |
|---|---|
| 2013 | $16,730 |
| 2021 | $20,369 |
| 2025 | $20,857 |
Contact Agent
Nearby Similar Homes
Contact Agent
Listing Provided By
@properties Christie's International Real Estate

