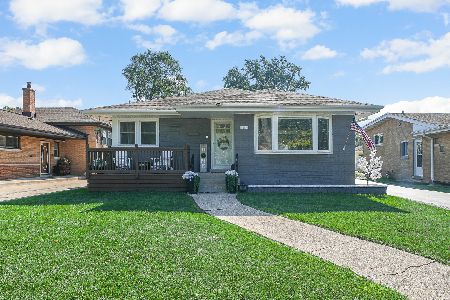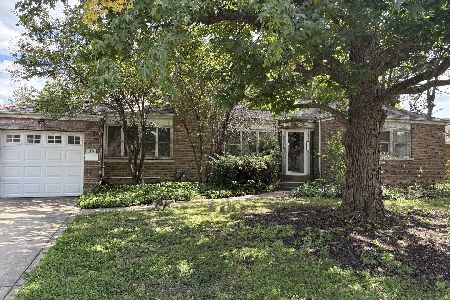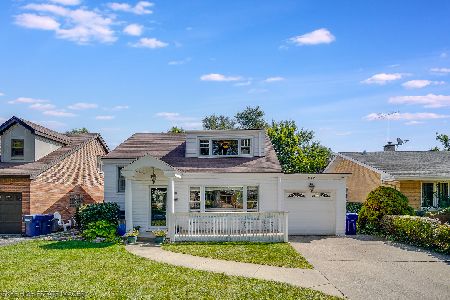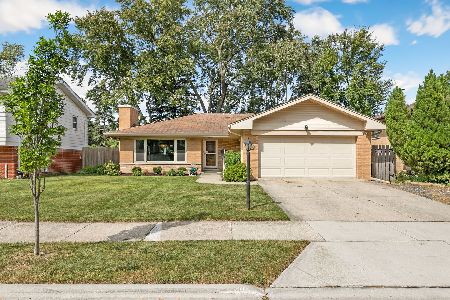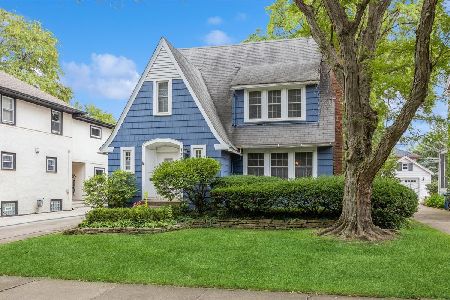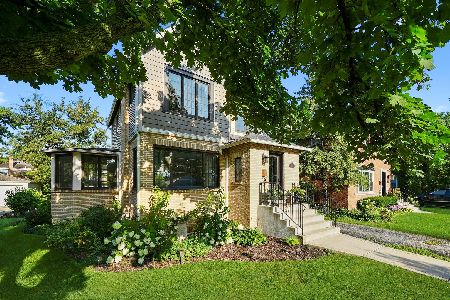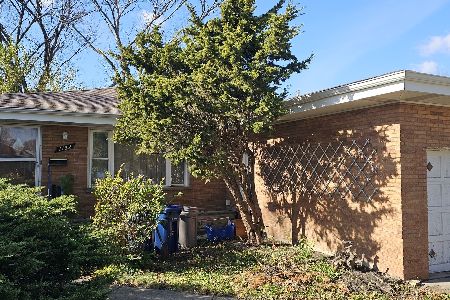1132 Community Drive, La Grange Park, Illinois 60526
$549,900
|
For Sale
|
|
| Status: | Active |
| Sqft: | 2,000 |
| Cost/Sqft: | $275 |
| Beds: | 3 |
| Baths: | 2 |
| Year Built: | 1955 |
| Property Taxes: | $9,194 |
| Days On Market: | 22 |
| Lot Size: | 0,00 |
Description
Welcome to this beautifully updated and remodeled home featuring a spacious, full-finished basement. Step inside to find gleaming hardwood floors throughout and a newly renovated kitchen with brand new appliances and cabinets, perfect for cooking and entertaining. Both bathrooms are updated with new vanities, offering a fresh, modern touch. This home is located in a fantastic neighborhood with access to top rated schools, making it the ideal choice for families. Enjoy the convenience of being close to parks, shops, and public transit. Don't miss out on this turn key property with all the right updates. Many of the NEW UPDATES INCLUDE: NEW STAINLESS APPLIANCES/ NEW HARDWARE/ NEW DOORS/ NEW LIGHTING PACKAGE/ NEW CUSTOM KITCHEN CABINETS/ NEW QUARTZ COUNTERTOPS/ NEW TILED SHOWERS/NEW GARAGE DOOR/NEW LANDSCAPE PACKAGE and many many more NEW things done to this fabulous property. ALL WORK done with PERMITS.
Property Specifics
| Single Family | |
| — | |
| — | |
| 1955 | |
| — | |
| — | |
| No | |
| — |
| Cook | |
| — | |
| — / Not Applicable | |
| — | |
| — | |
| — | |
| 12458912 | |
| 15283120130000 |
Nearby Schools
| NAME: | DISTRICT: | DISTANCE: | |
|---|---|---|---|
|
Grade School
Forest Road Elementary School |
102 | — | |
|
Middle School
Park Junior High School |
102 | Not in DB | |
|
High School
Lyons Twp High School |
204 | Not in DB | |
Property History
| DATE: | EVENT: | PRICE: | SOURCE: |
|---|---|---|---|
| 24 Jan, 2025 | Sold | $263,000 | MRED MLS |
| 29 Nov, 2024 | Under contract | $285,000 | MRED MLS |
| 11 Nov, 2024 | Listed for sale | $285,000 | MRED MLS |
| 4 Mar, 2025 | Sold | $335,000 | MRED MLS |
| 19 Feb, 2025 | Under contract | $349,000 | MRED MLS |
| 12 Feb, 2025 | Listed for sale | $349,000 | MRED MLS |
| 30 Aug, 2025 | Listed for sale | $549,900 | MRED MLS |

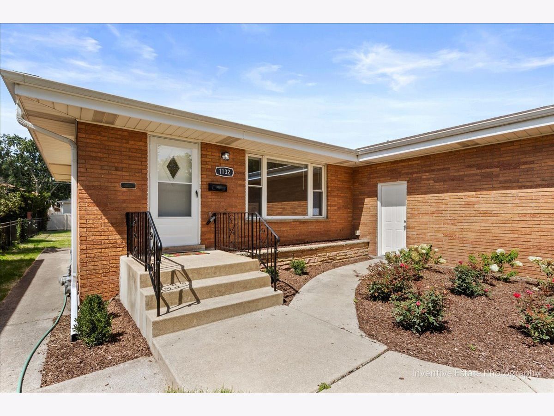
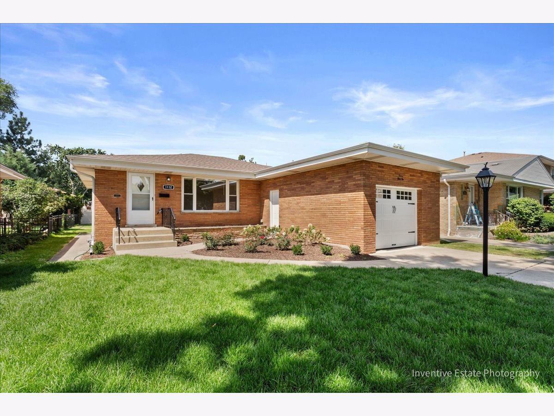
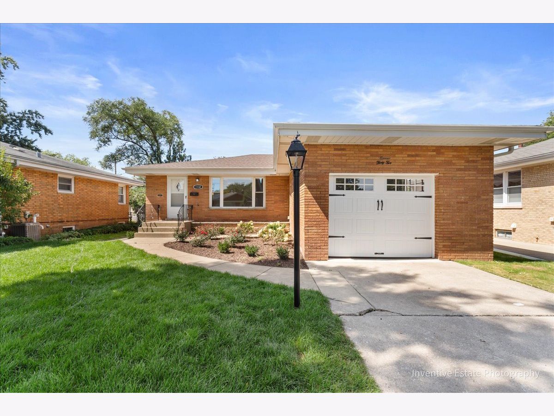
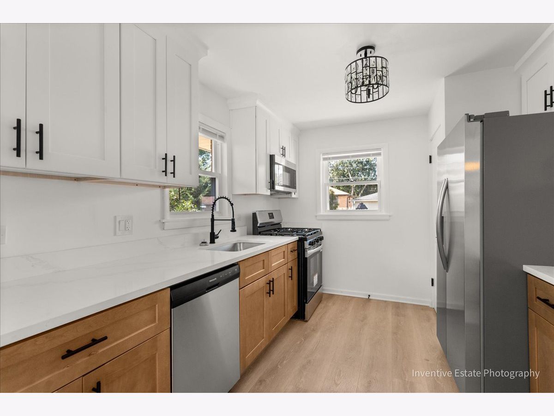
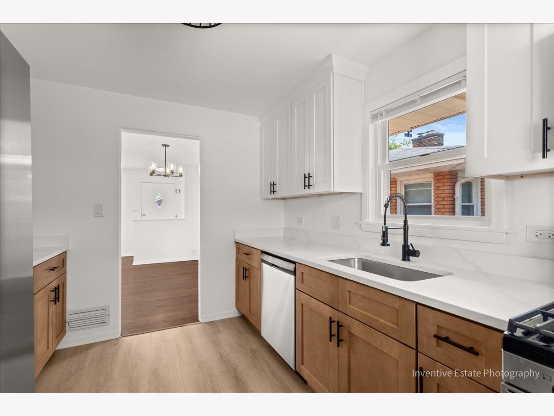

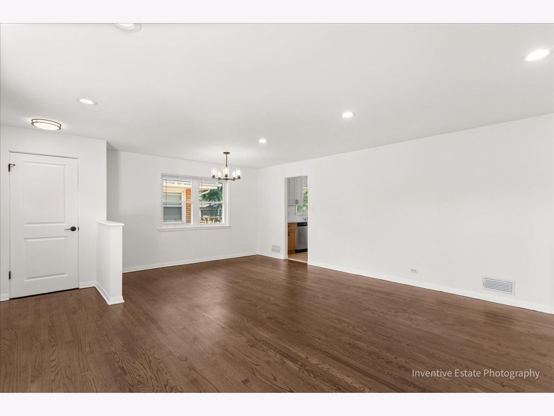
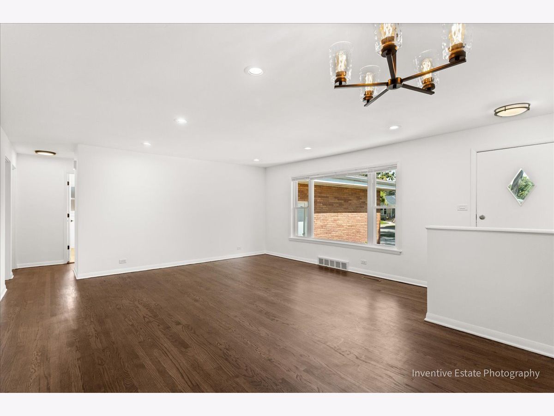

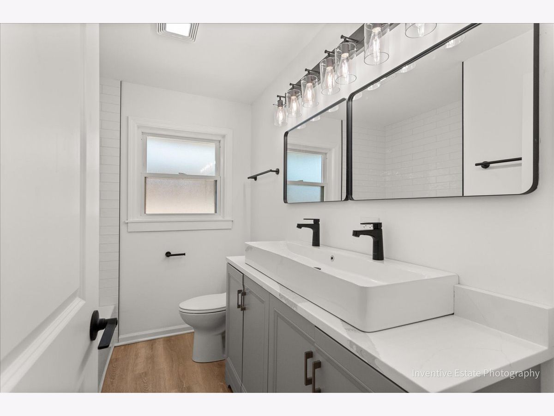
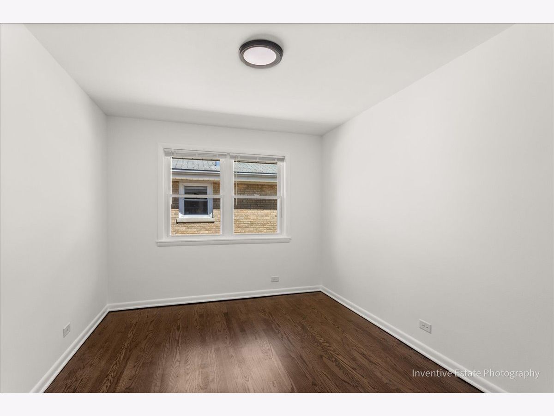
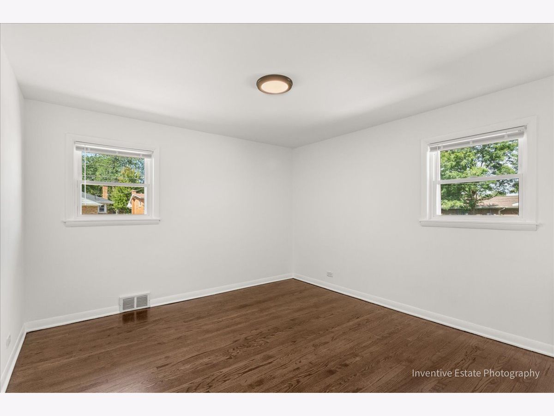
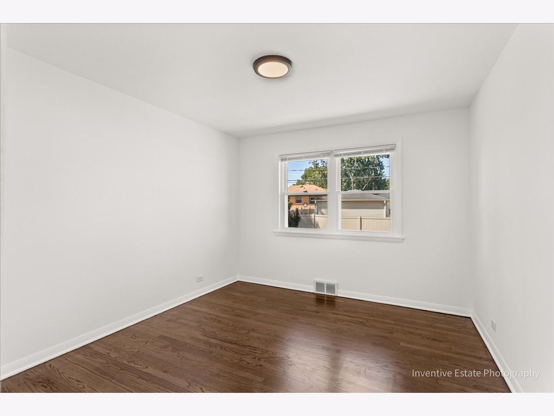

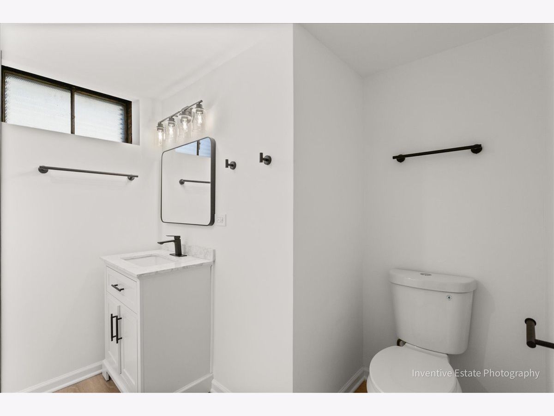

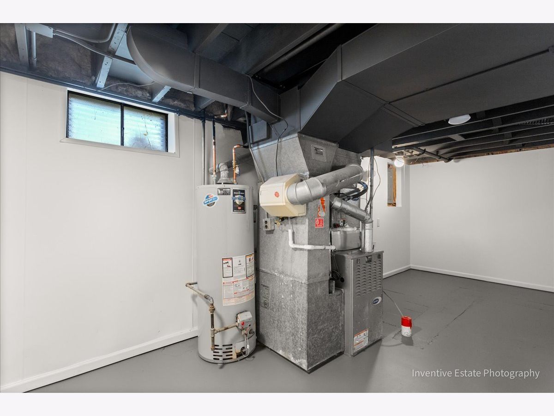
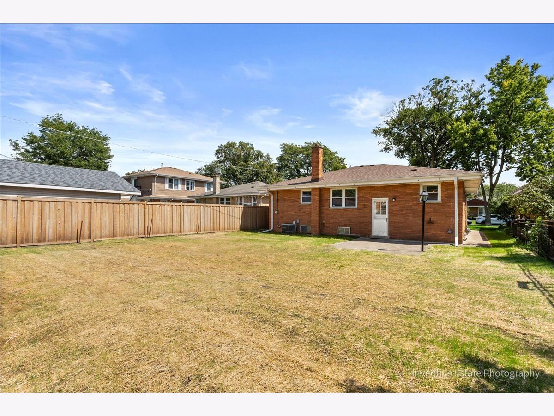
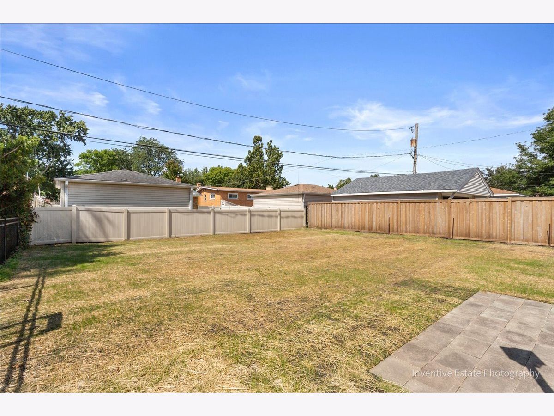

Room Specifics
Total Bedrooms: 3
Bedrooms Above Ground: 3
Bedrooms Below Ground: 0
Dimensions: —
Floor Type: —
Dimensions: —
Floor Type: —
Full Bathrooms: 2
Bathroom Amenities: —
Bathroom in Basement: 0
Rooms: —
Basement Description: —
Other Specifics
| 1 | |
| — | |
| — | |
| — | |
| — | |
| 50X40.2 | |
| — | |
| — | |
| — | |
| — | |
| Not in DB | |
| — | |
| — | |
| — | |
| — |
Tax History
| Year | Property Taxes |
|---|---|
| 2025 | $9,194 |
Contact Agent
Nearby Similar Homes
Nearby Sold Comparables
Contact Agent
Listing Provided By
@properties Christie's International Real Estate

