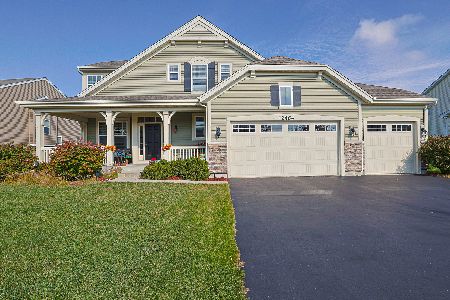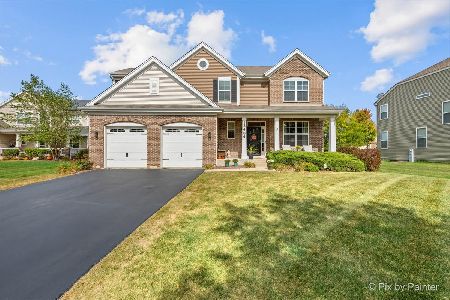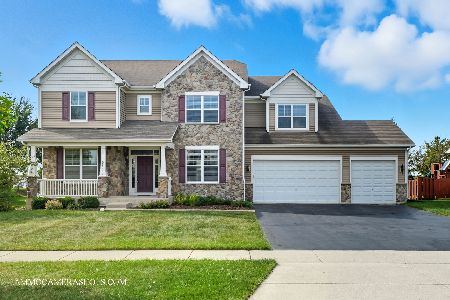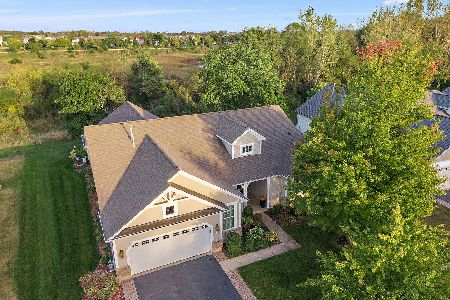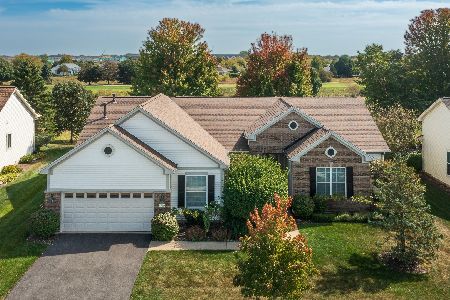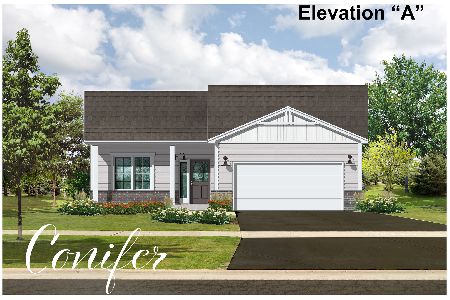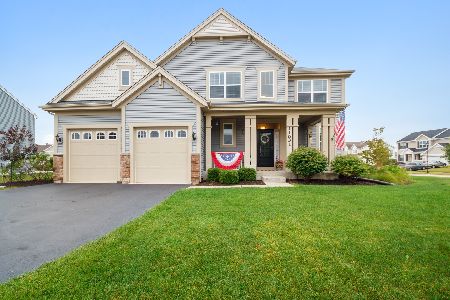11651 Fitzgerald Lane, Huntley, Illinois 60142
$485,000
|
For Sale
|
|
| Status: | New |
| Sqft: | 2,758 |
| Cost/Sqft: | $176 |
| Beds: | 4 |
| Baths: | 3 |
| Year Built: | 2014 |
| Property Taxes: | $9,731 |
| Days On Market: | 5 |
| Lot Size: | 0,31 |
Description
This one will check all the boxes. A well thought out Tuscan floor plan, nestled in the quiet neighborhood of the Estates of Lions Chase. The home offers 4 bedrooms and 2 and a half baths. The first level welcomes you with a bright entryway framed with an enclosed office with French doors and a dining room. The kitchen has updated cabinetry, Level 6 granite countertops, center island, large walk-in pantry with an upgraded frosted glass door, and newer black appliances. The open-concept layout seamlessly connects the kitchen, eating area, and family room, making it ideal for both entertaining and everyday living. Upstairs, you'll find a spacious loft, the primary suite, and three additional bedrooms. The primary suite features a private bathroom with elevated dual sinks, a walk-in shower, a huge linen closet, and a walk-in closet. The additional bedrooms share a full bath with an elevated dual vanity for added convenience. An unfinished basement with crawl space and bathroom rough-in provides plenty of storage or the opportunity to create your dream space. Outside, enjoy an extended patio with a built-in fire pit and a HUGE backyard - perfect for relaxing or entertaining. Walk a couple short blocks to the neighborhood walking path to Betsy Warrington, Deicke Park, Stingray Bay, Park District Fishing Ponds and Sledding Hill. Plus you can walk to the many events hosted downtown such as the Concerts in the Park, Seasonal Farmer's Market, 4th of July Parade,Christmas Kick Off Events in December, Huntley Fall Fest and watch the fireworks shows for 4th of July and Fall Fest from your Front Yard. Not to mention, a five minute drive to I-90. Schedule your visit now!
Property Specifics
| Single Family | |
| — | |
| — | |
| 2014 | |
| — | |
| Tuscan | |
| No | |
| 0.31 |
| — | |
| Lions Chase | |
| 615 / Annual | |
| — | |
| — | |
| — | |
| 12494107 | |
| 1832404005 |
Nearby Schools
| NAME: | DISTRICT: | DISTANCE: | |
|---|---|---|---|
|
Grade School
Leggee Elementary School |
158 | — | |
|
Middle School
Heineman Middle School |
158 | Not in DB | |
|
High School
Huntley High School |
158 | Not in DB | |
Property History
| DATE: | EVENT: | PRICE: | SOURCE: |
|---|---|---|---|
| 17 Oct, 2025 | Listed for sale | $485,000 | MRED MLS |
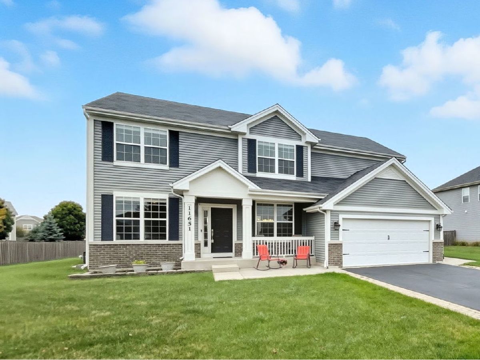
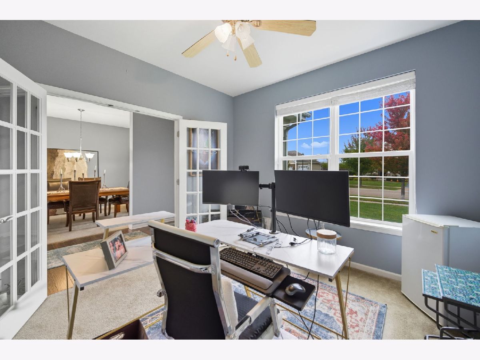
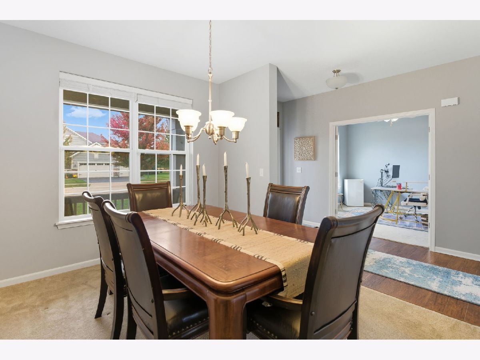
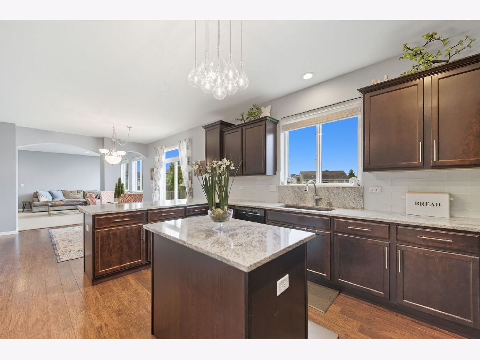
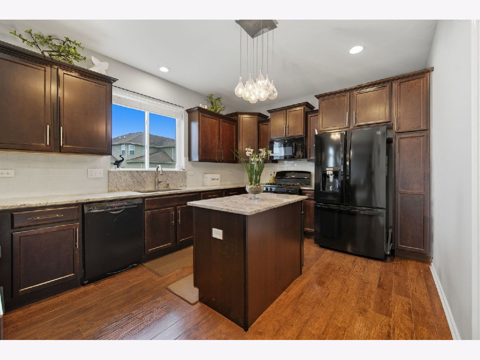
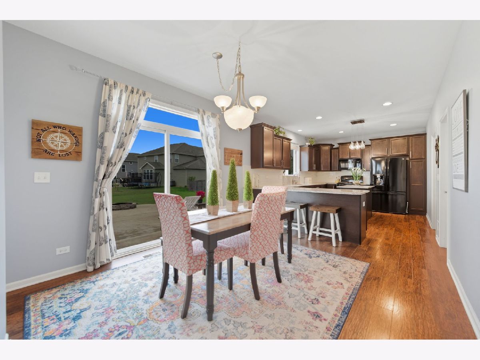
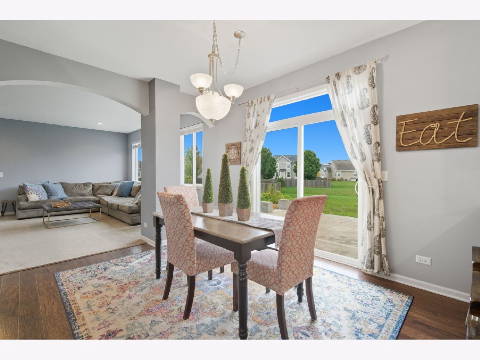
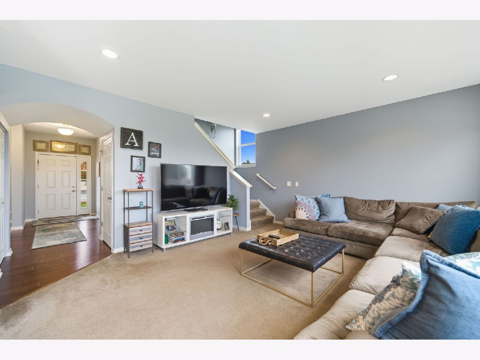
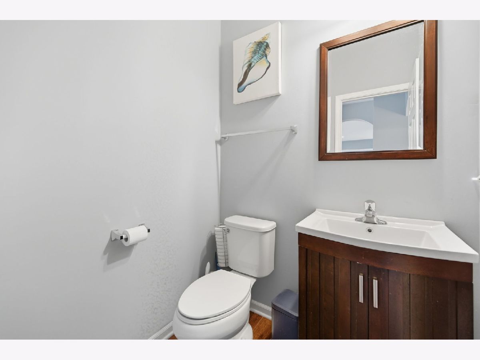
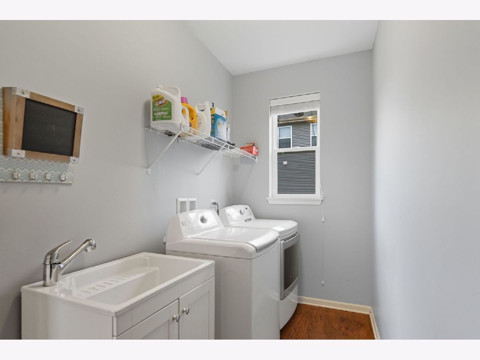
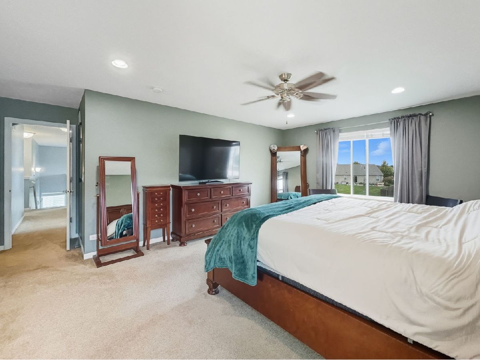
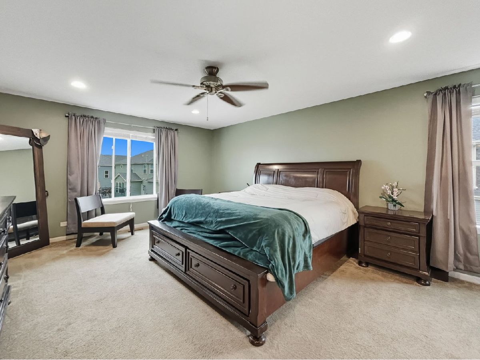
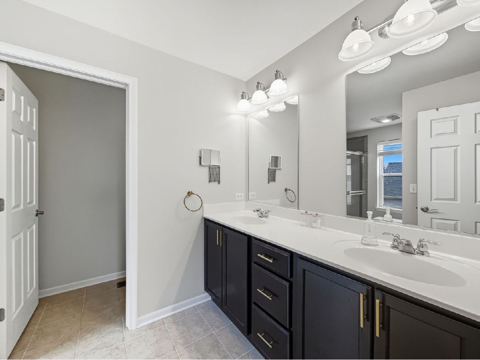
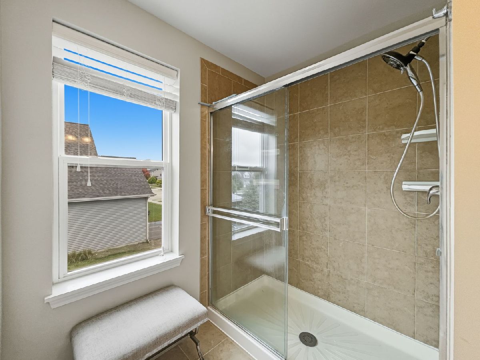
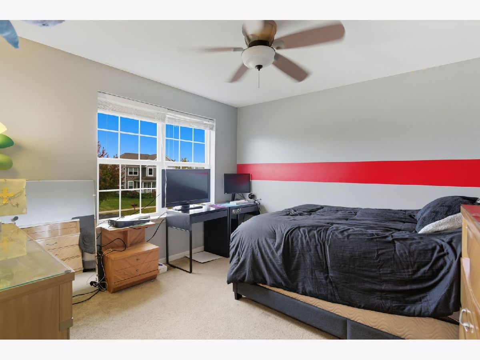
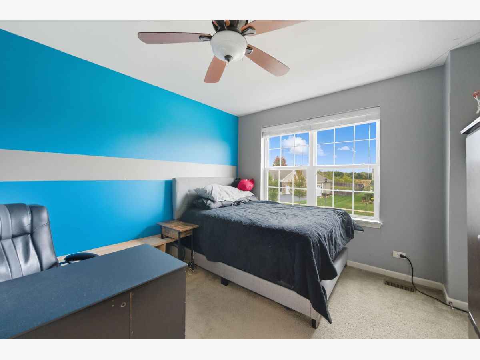
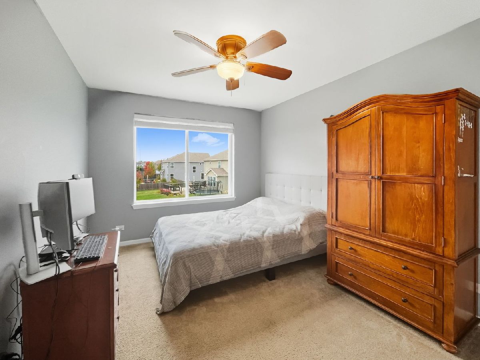
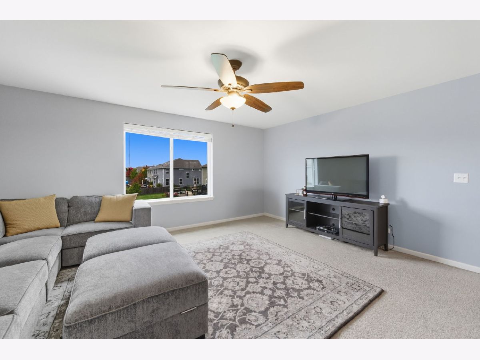
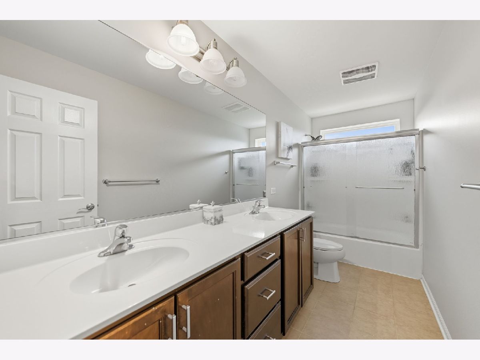
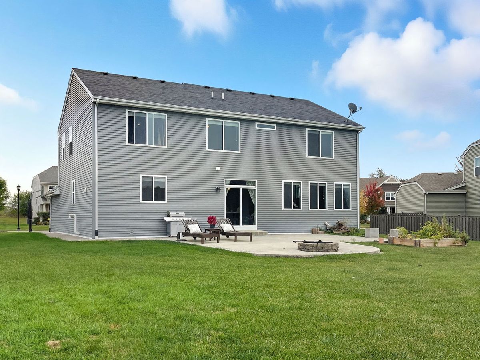
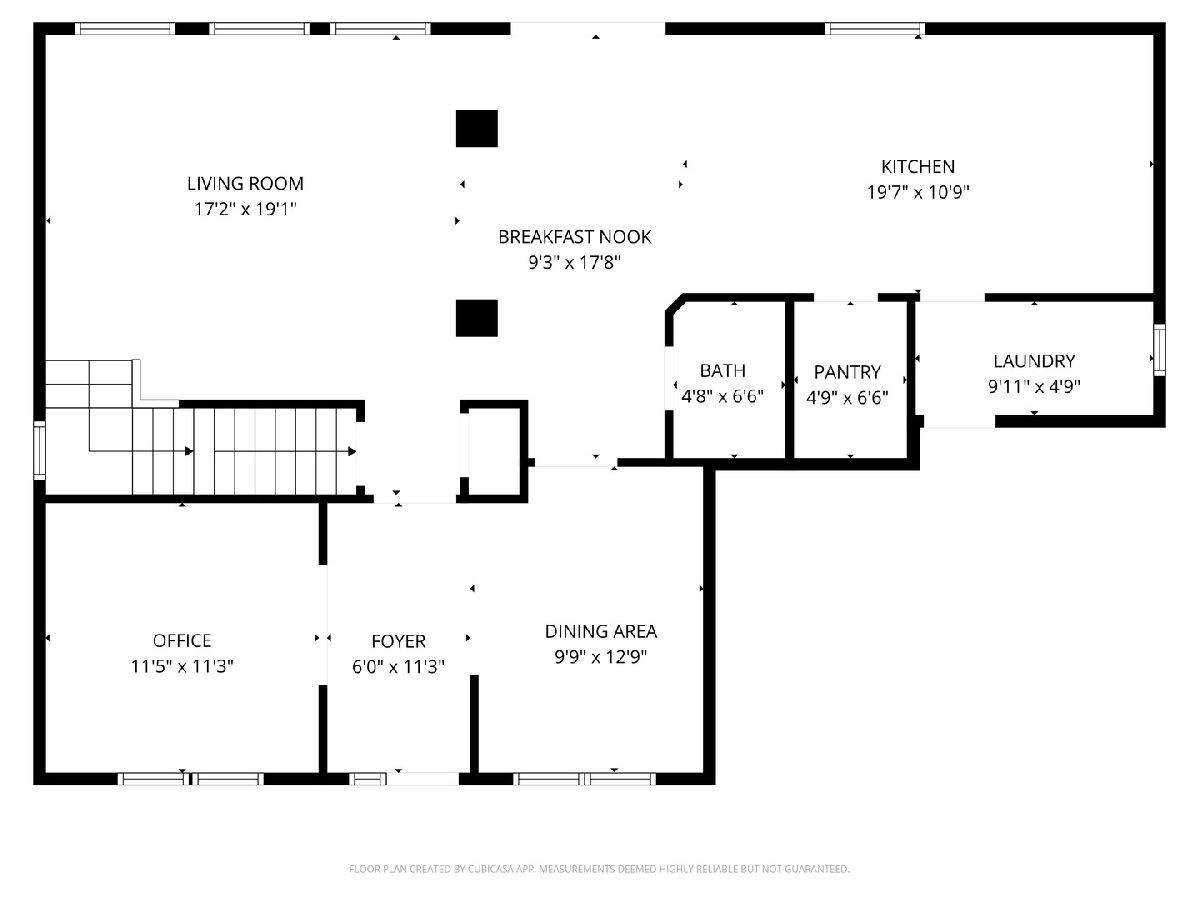
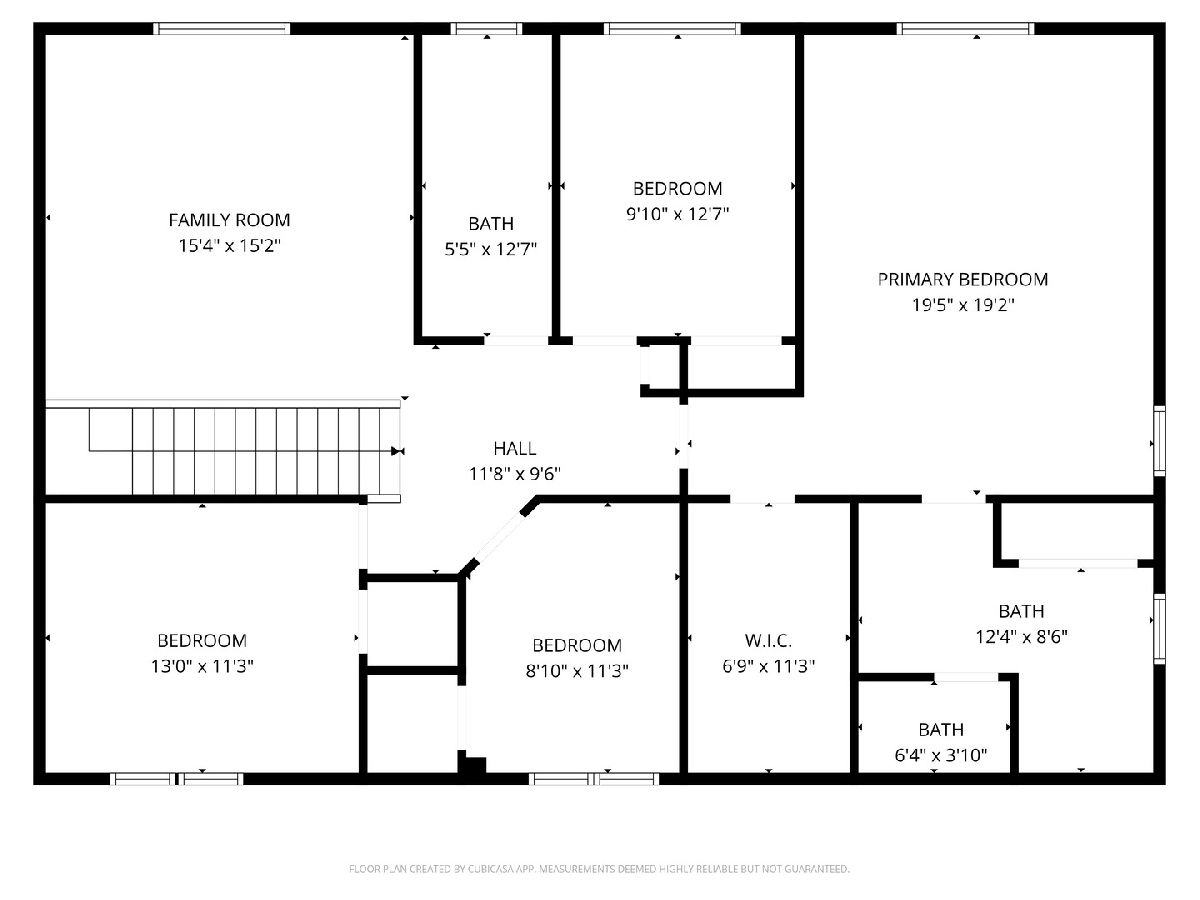
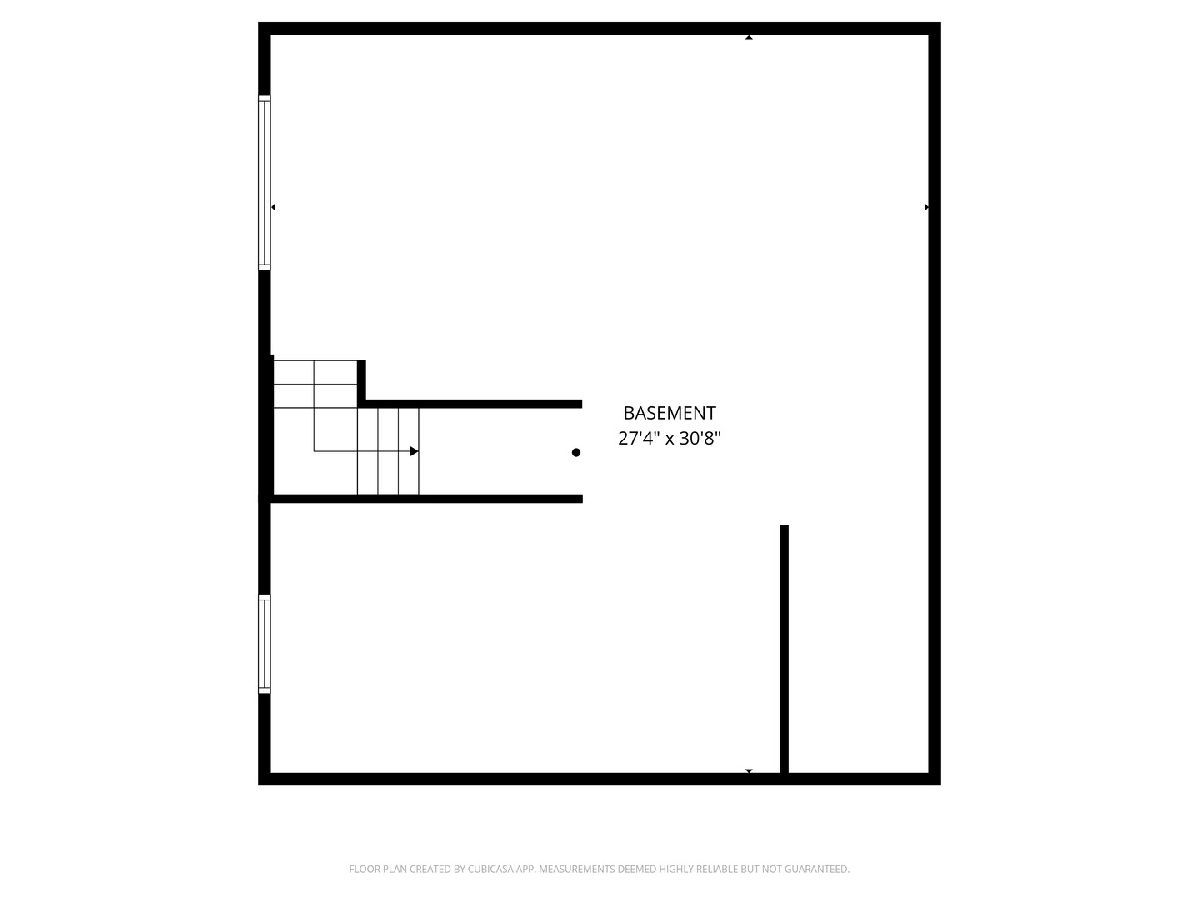
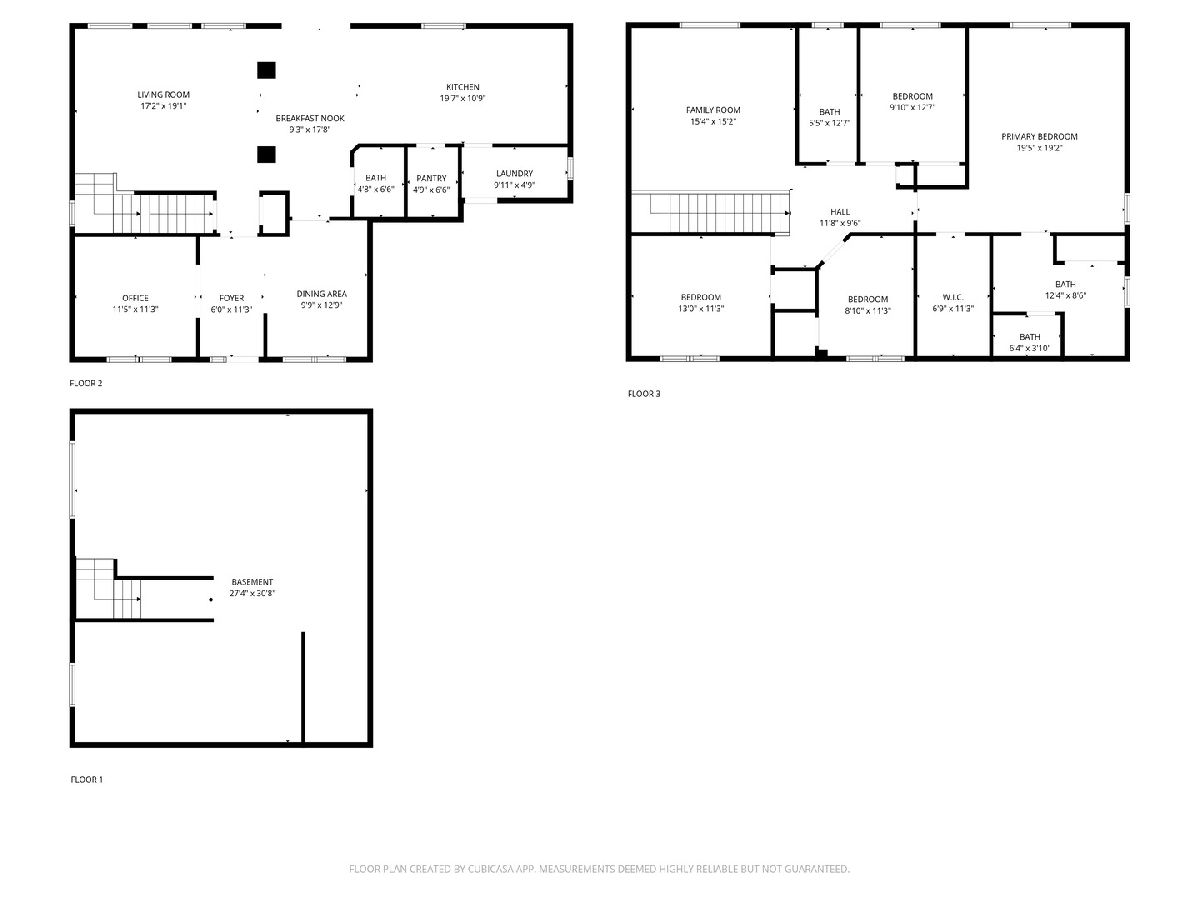
Room Specifics
Total Bedrooms: 4
Bedrooms Above Ground: 4
Bedrooms Below Ground: 0
Dimensions: —
Floor Type: —
Dimensions: —
Floor Type: —
Dimensions: —
Floor Type: —
Full Bathrooms: 3
Bathroom Amenities: Separate Shower,Double Sink
Bathroom in Basement: 0
Rooms: —
Basement Description: —
Other Specifics
| 2 | |
| — | |
| — | |
| — | |
| — | |
| 95 x 143 | |
| — | |
| — | |
| — | |
| — | |
| Not in DB | |
| — | |
| — | |
| — | |
| — |
Tax History
| Year | Property Taxes |
|---|---|
| 2025 | $9,731 |
Contact Agent
Nearby Similar Homes
Nearby Sold Comparables
Contact Agent
Listing Provided By
Baird & Warner

