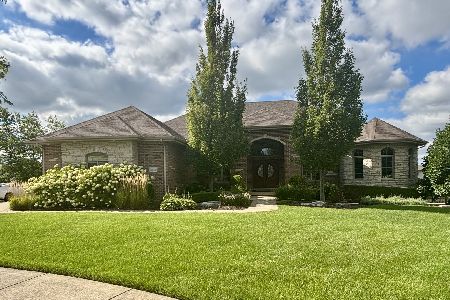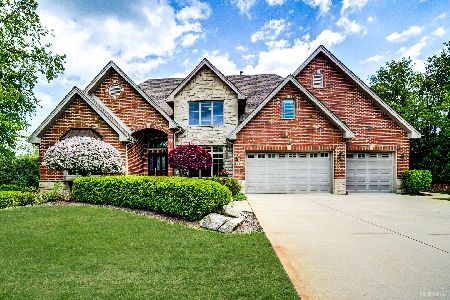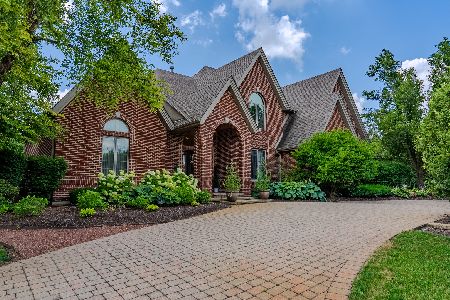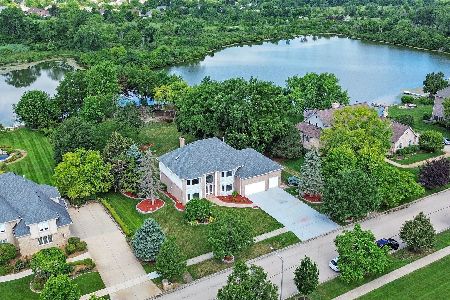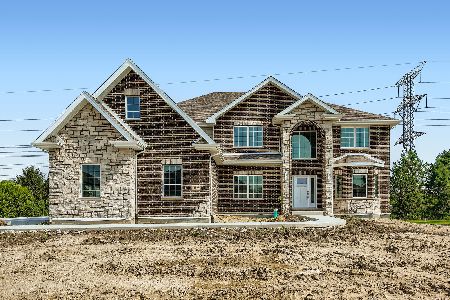11747 London Bridge Drive, Mokena, Illinois 60448
$874,900
|
For Sale
|
|
| Status: | Pending |
| Sqft: | 3,800 |
| Cost/Sqft: | $230 |
| Beds: | 4 |
| Baths: | 3 |
| Year Built: | 2012 |
| Property Taxes: | $14,027 |
| Days On Market: | 78 |
| Lot Size: | 0,27 |
Description
Welcome to The Bridges-the most sought-after subdivision-offering the ultimate trifecta: award-winning Frankfort schools, Chicago water, and low Mokena taxes. Just steps from the scenic Old Plank Trail, it's an easy stroll or bike ride to Downtown Frankfort's vibrant dining, boutique shopping, and weekend events. This is luxury living in a location that truly delivers. Custom built by McMahon Builders, this move-in ready home is packed with thoughtful upgrades and high-end finishes. Outside, enjoy mature landscaping and an expanded patio designed for effortless entertaining. Inside, you'll find elegant wainscoting, custom millwork-including a stunning coffered ceiling in the dining room-Restoration Hardware light fixtures, plantation shutters, wide plank hardwood floors, built-in surround sound, and a central vacuum system. Every room features custom closets, and the home is equipped with a full security system and dual-zone climate control with two AC units for year-round comfort. The chef's kitchen combines beauty and function, featuring Jenn-Air appliances, a marble backsplash, a butler's pantry, and smart storage solutions. Even the garage is elevated, with a bump-out for extra space and a full Gladiator organization system. Upstairs, the primary suite is a private retreat, complete with two oversized custom walk-in closets and a spa-like bath featuring dual vanities, a dedicated makeup station, and a large walk-in shower. Why wait to build when you can move right into this custom-crafted masterpiece? Schedule your tour today!
Property Specifics
| Single Family | |
| — | |
| — | |
| 2012 | |
| — | |
| — | |
| No | |
| 0.27 |
| Will | |
| — | |
| 250 / Annual | |
| — | |
| — | |
| — | |
| 12396686 | |
| 1909301030060000 |
Nearby Schools
| NAME: | DISTRICT: | DISTANCE: | |
|---|---|---|---|
|
Grade School
Grand Prairie Elementary School |
157C | — | |
|
Middle School
Hickory Creek Middle School |
157C | Not in DB | |
|
High School
Lincoln-way East High School |
210 | Not in DB | |
Property History
| DATE: | EVENT: | PRICE: | SOURCE: |
|---|---|---|---|
| 28 Jul, 2025 | Under contract | $874,900 | MRED MLS |
| — | Last price change | $895,000 | MRED MLS |
| 21 Jun, 2025 | Listed for sale | $895,000 | MRED MLS |
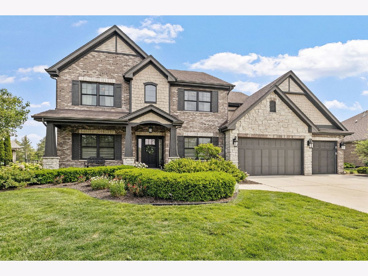
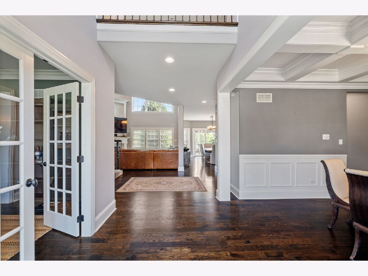
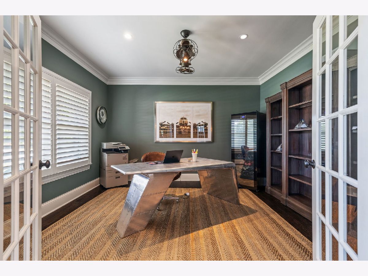
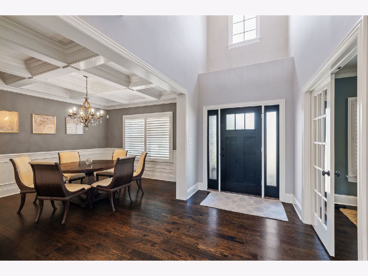
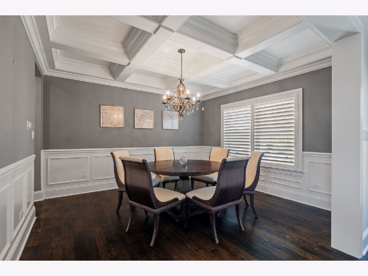
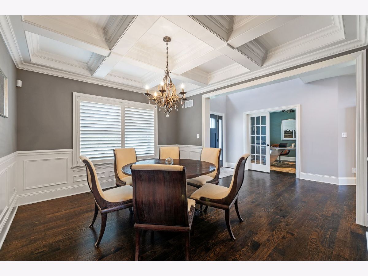
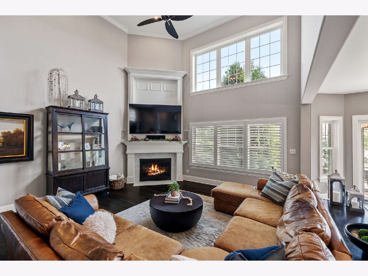
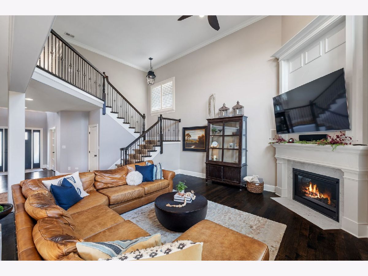
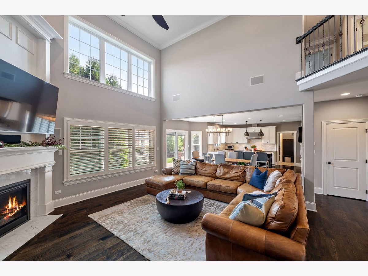
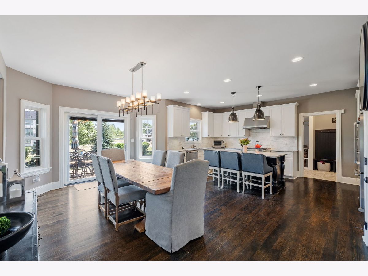
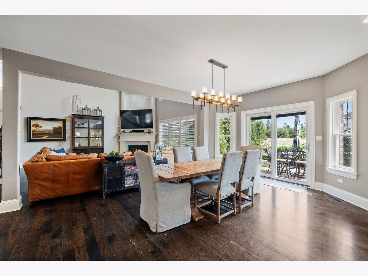
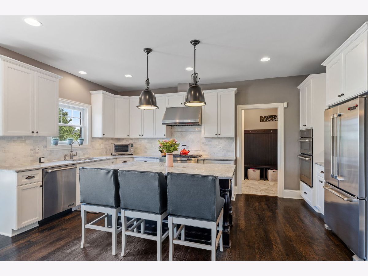
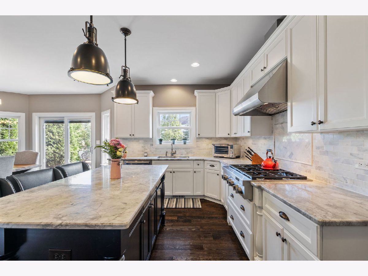
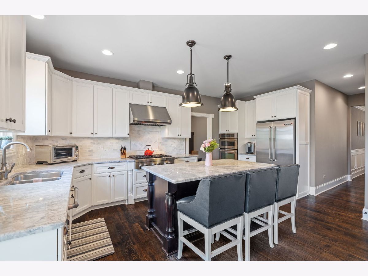
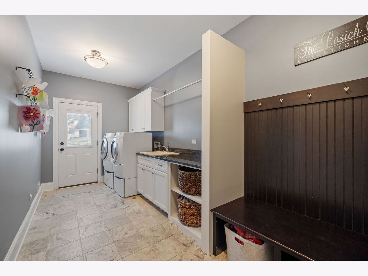
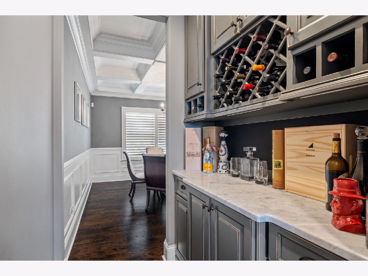
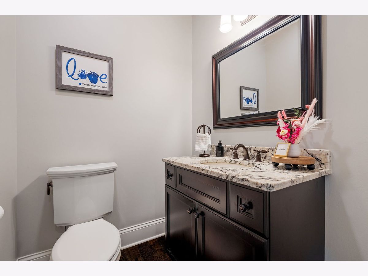
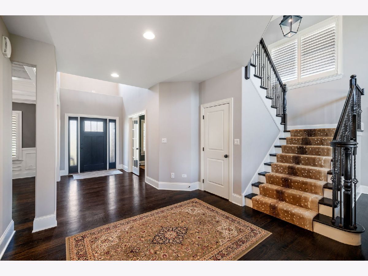
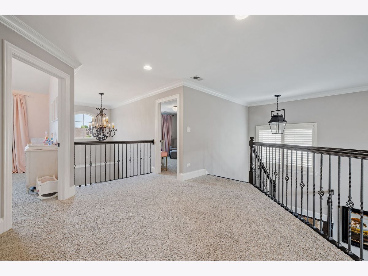
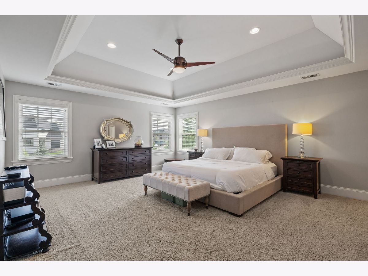
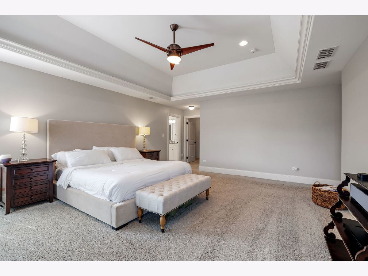
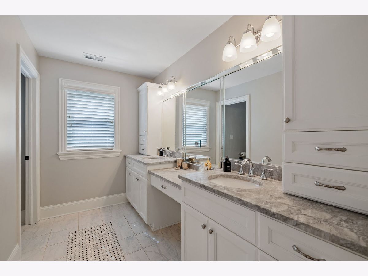
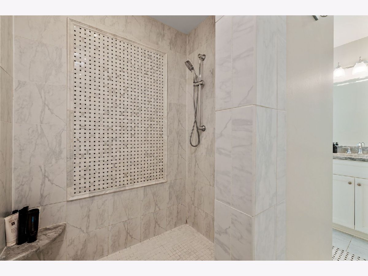
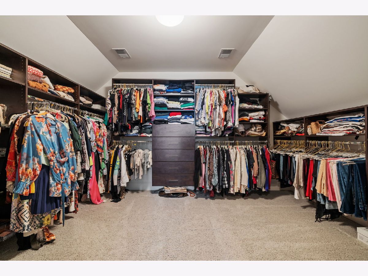
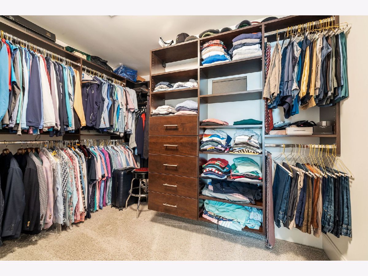
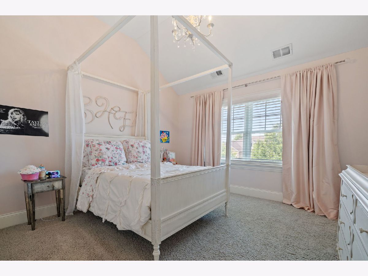
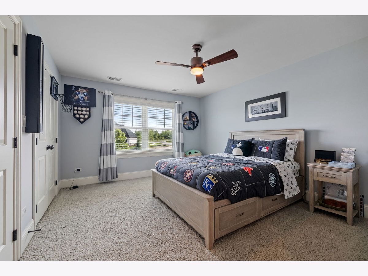
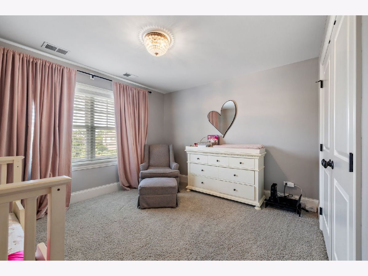
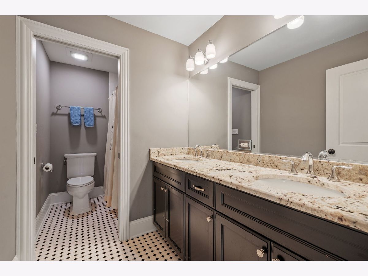
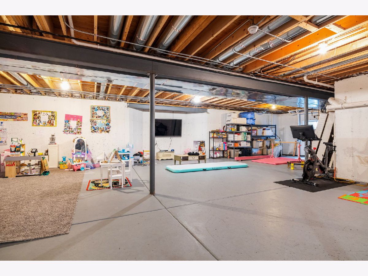
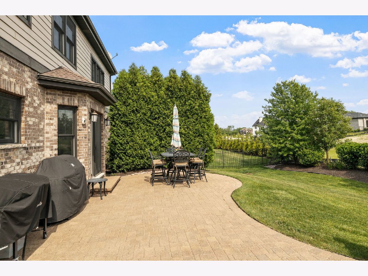
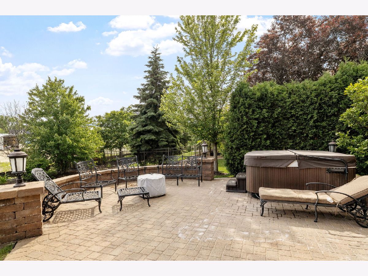
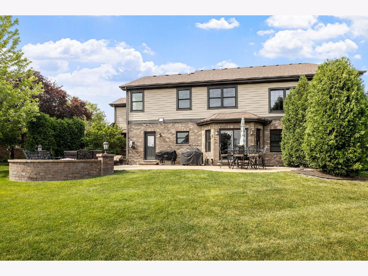
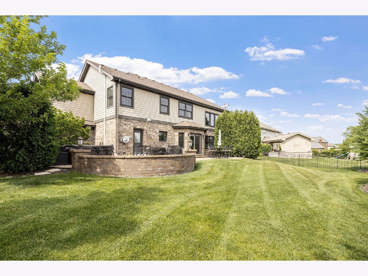
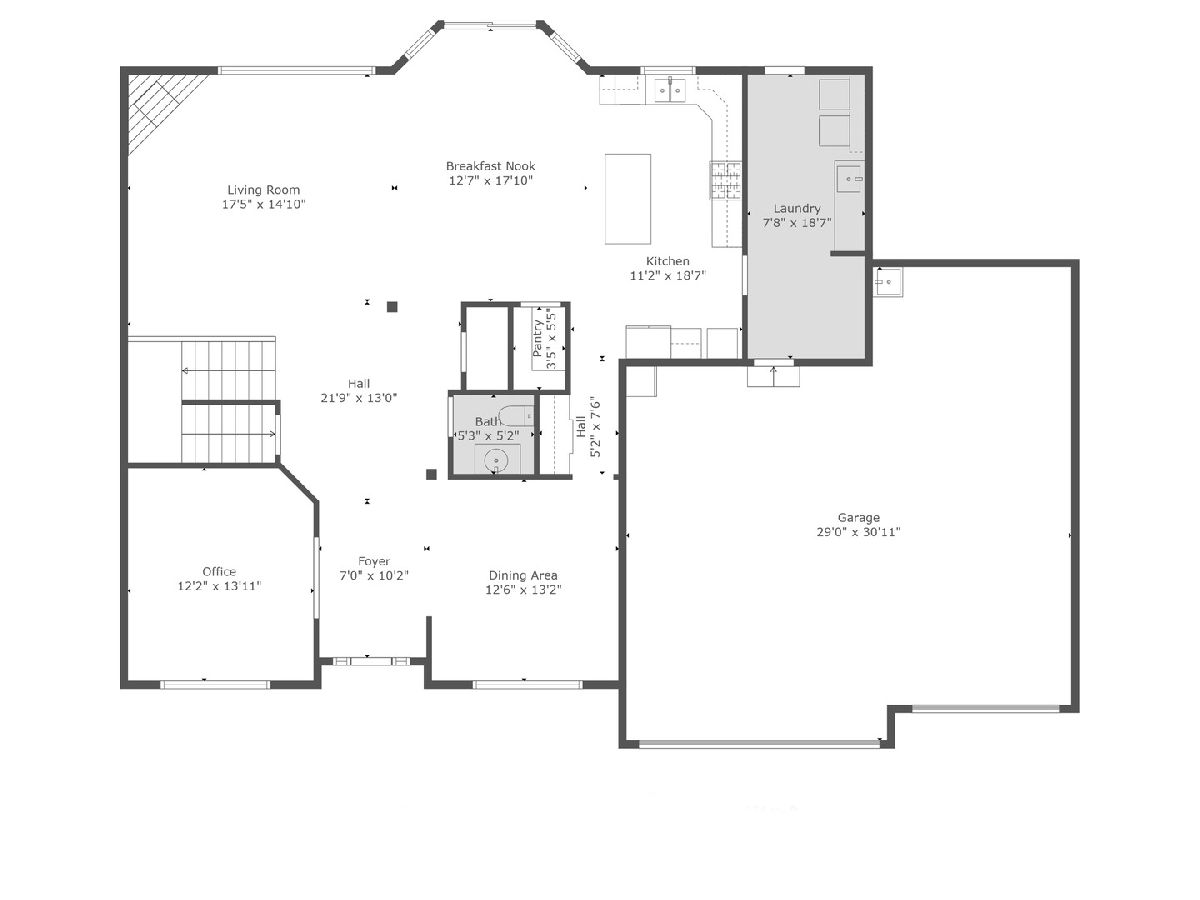
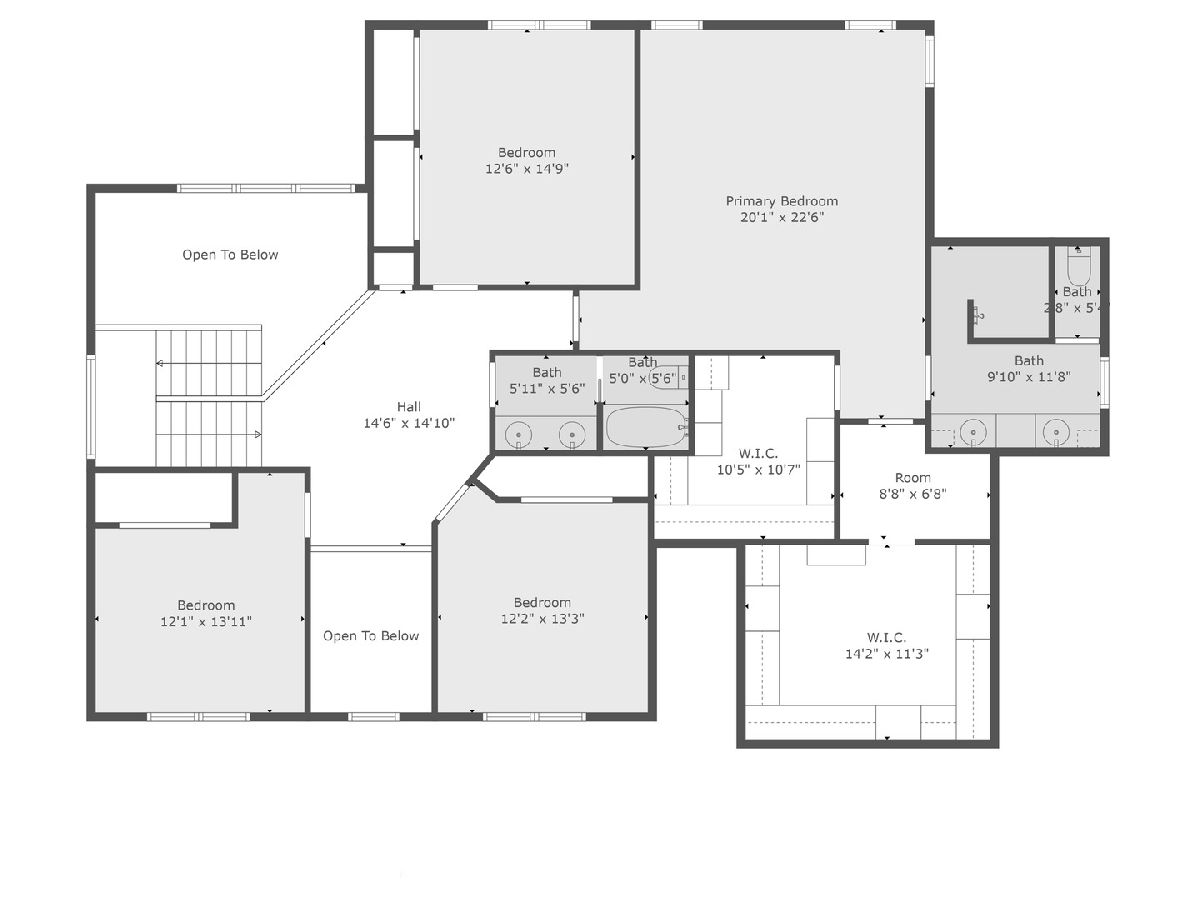
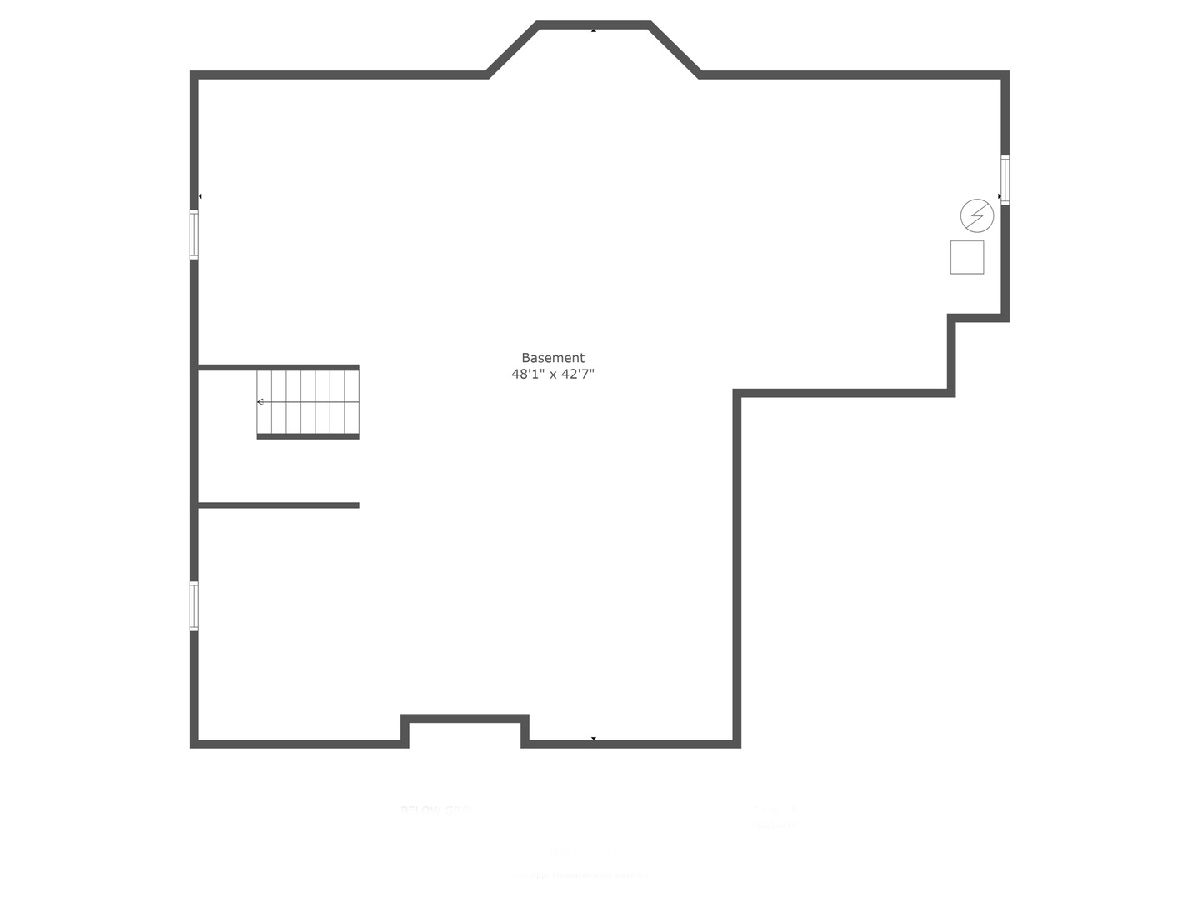
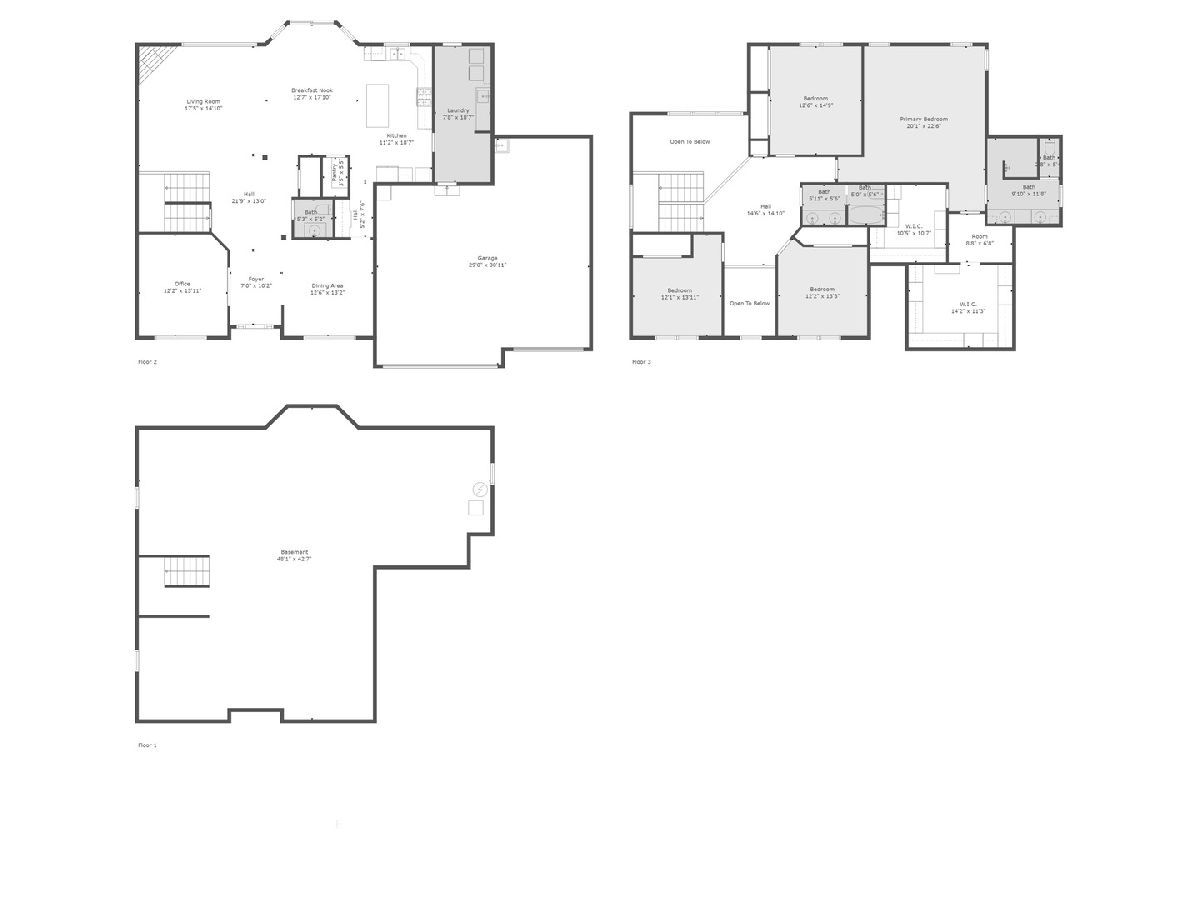
Room Specifics
Total Bedrooms: 4
Bedrooms Above Ground: 4
Bedrooms Below Ground: 0
Dimensions: —
Floor Type: —
Dimensions: —
Floor Type: —
Dimensions: —
Floor Type: —
Full Bathrooms: 3
Bathroom Amenities: Separate Shower,Double Sink
Bathroom in Basement: 0
Rooms: —
Basement Description: —
Other Specifics
| 3.5 | |
| — | |
| — | |
| — | |
| — | |
| 11855 | |
| — | |
| — | |
| — | |
| — | |
| Not in DB | |
| — | |
| — | |
| — | |
| — |
Tax History
| Year | Property Taxes |
|---|---|
| 2025 | $14,027 |
Contact Agent
Nearby Similar Homes
Nearby Sold Comparables
Contact Agent
Listing Provided By
@properties Christie's International Real Estate

