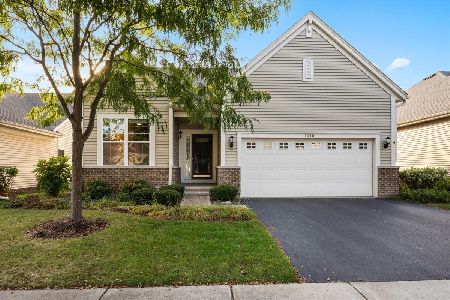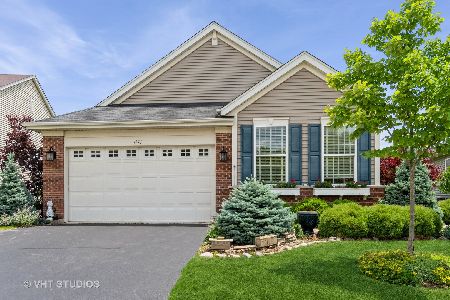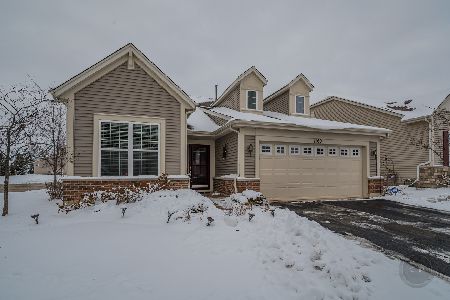1173 Heathrow Lane, Aurora, Illinois 60502
$345,000
|
Sold
|
|
| Status: | Closed |
| Sqft: | 1,969 |
| Cost/Sqft: | $175 |
| Beds: | 2 |
| Baths: | 2 |
| Year Built: | 2013 |
| Property Taxes: | $9,871 |
| Days On Market: | 2053 |
| Lot Size: | 0,18 |
Description
THIS HOME IS AVAILABLE TO BE VIEWED IN PERSON, WITH AN APPOINTMENT....Located in Carillon at Stonegate Active Adult 55+ Community this bright spacious ranch style home is ready to move-in. 9' ceiling, new carpeting throughout and kitchen w/new stainless steel appliances and Granite countertops. Master suite w/tray ceiling, large walk-in closets and spa bath. 2nd bdrm w/bathroom. Separate den/office and new washer and dryer in laundry room. Basement has new furnace,new hot water heater, and is roughed-in for third bath! Enjoy the professionally landscaped yard from the large paver patio. Enjoy everything the community has to offer including walking trails, outdoor pool, tennis courts, and clubhouse w/fitness center, billiard room, library, social area w/fireplace, and dining area w/kitchen available for private activities! Close to I-88, train, stores, shopping and great restaurants! This home is eligible for reverse mortgage.*** Home is currently Vacant***
Property Specifics
| Single Family | |
| — | |
| Ranch | |
| 2013 | |
| Full | |
| GREENBRIAR | |
| No | |
| 0.18 |
| Kane | |
| Carillon At Stonegate | |
| 191 / Monthly | |
| Insurance,Clubhouse,Exercise Facilities,Pool,Lawn Care,Snow Removal | |
| Public | |
| Public Sewer | |
| 10706646 | |
| 1513226066 |
Property History
| DATE: | EVENT: | PRICE: | SOURCE: |
|---|---|---|---|
| 12 Mar, 2020 | Sold | $225,000 | MRED MLS |
| 19 Dec, 2019 | Under contract | $225,000 | MRED MLS |
| — | Last price change | $235,000 | MRED MLS |
| 4 Oct, 2019 | Listed for sale | $245,000 | MRED MLS |
| 31 Jul, 2020 | Sold | $345,000 | MRED MLS |
| 15 Jun, 2020 | Under contract | $345,000 | MRED MLS |
| 5 May, 2020 | Listed for sale | $345,000 | MRED MLS |
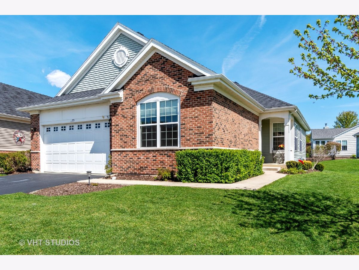
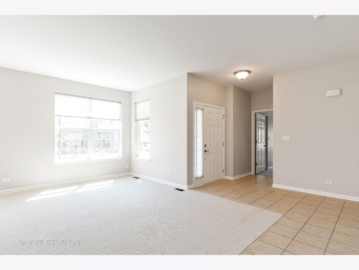
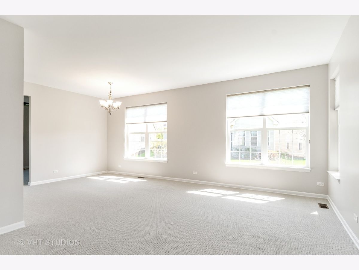
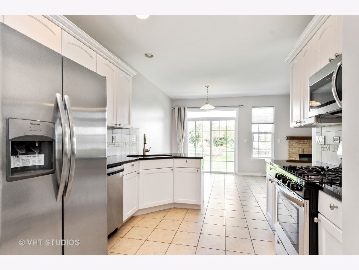
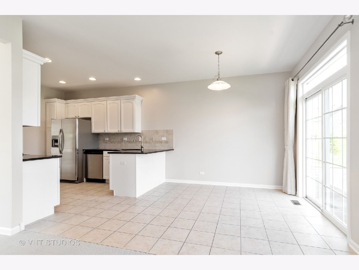
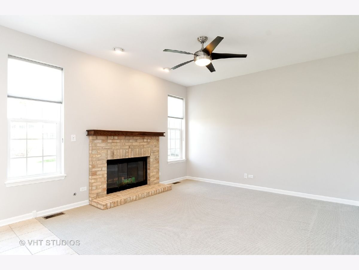
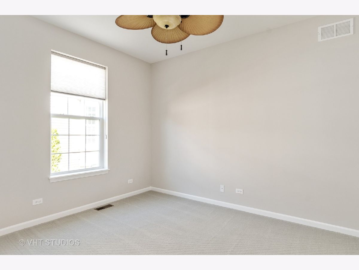
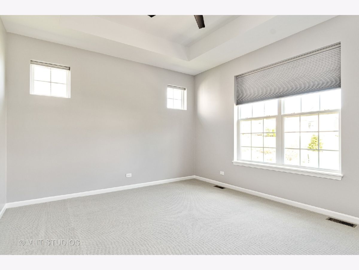
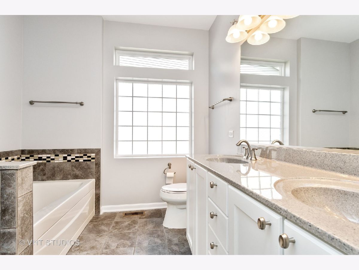
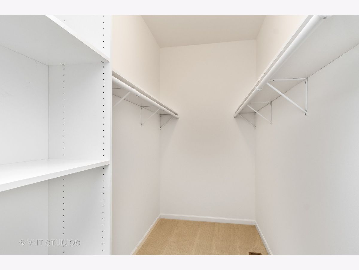
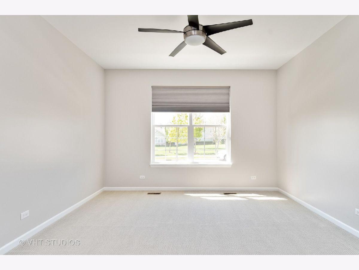
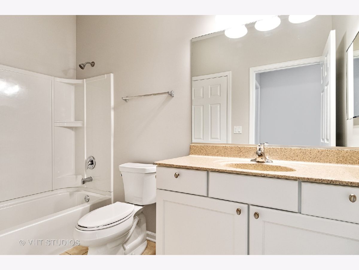
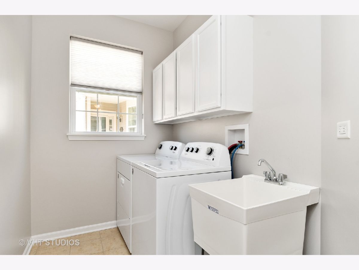
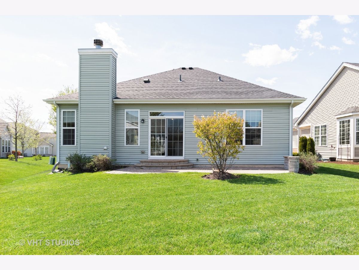
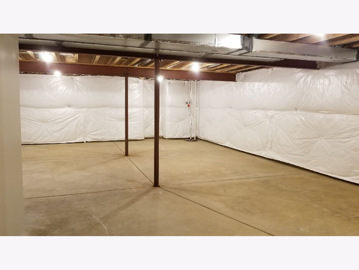
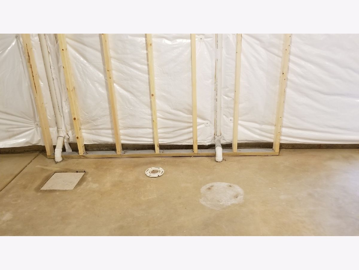
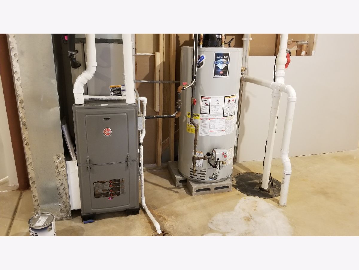
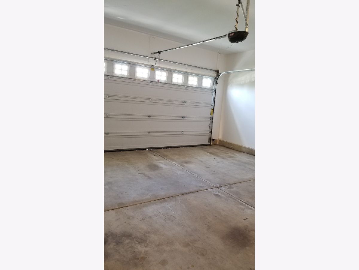
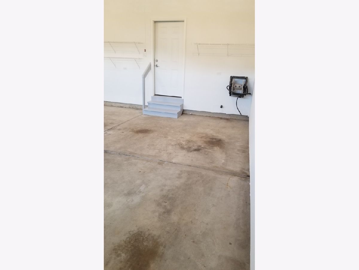
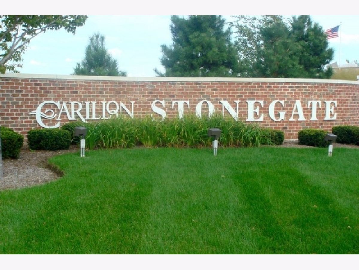
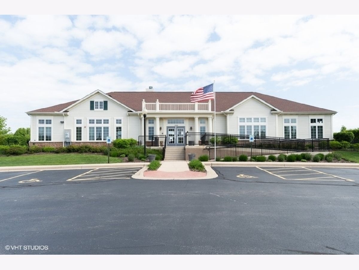
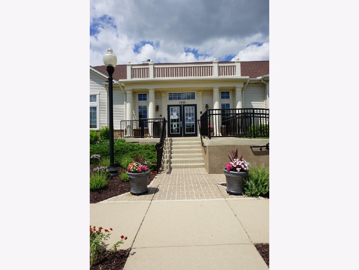
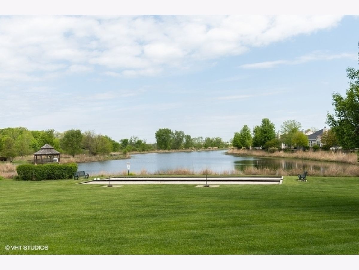
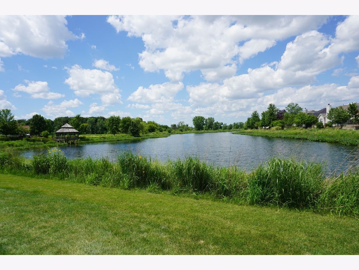
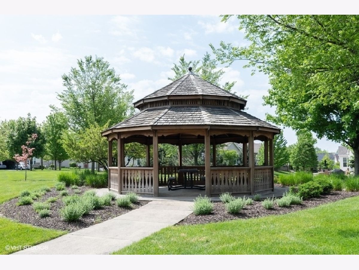
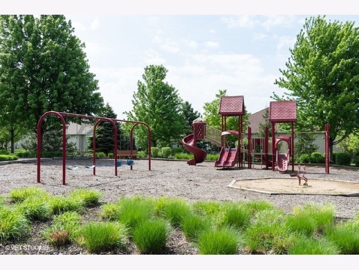
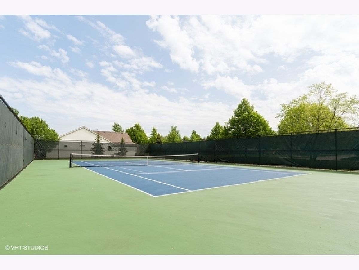
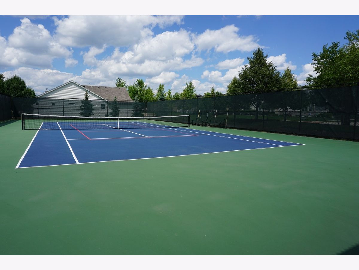
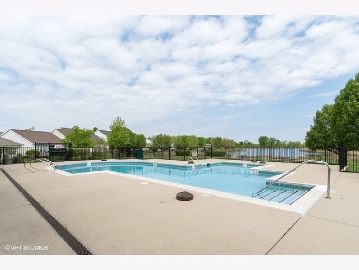
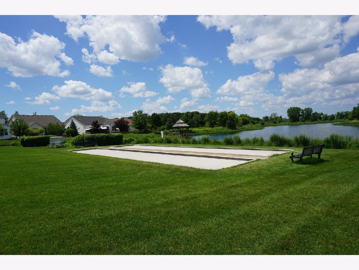
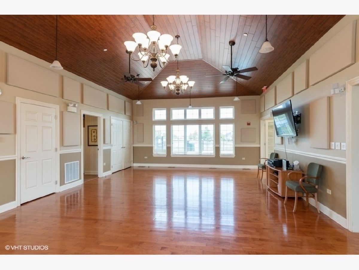
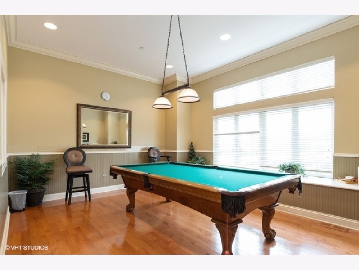
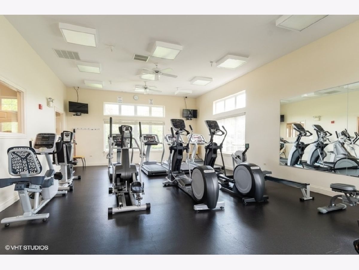
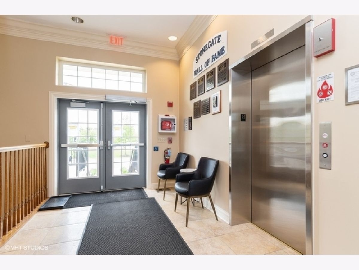
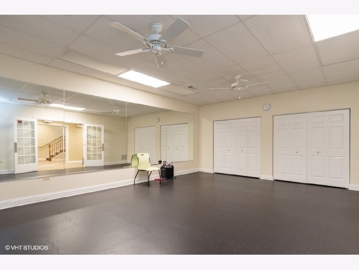
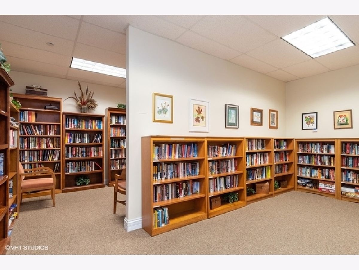
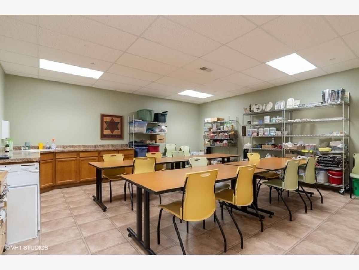
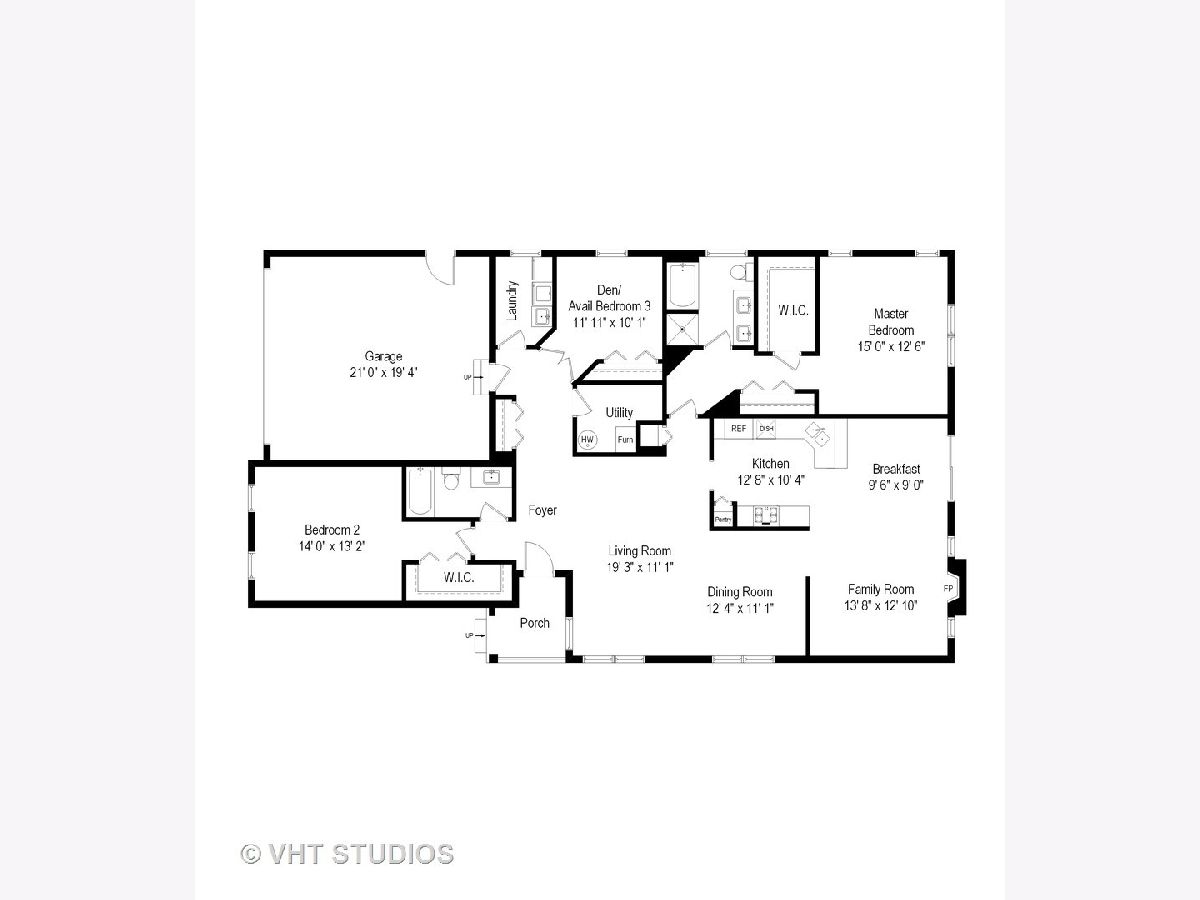
Room Specifics
Total Bedrooms: 2
Bedrooms Above Ground: 2
Bedrooms Below Ground: 0
Dimensions: —
Floor Type: Carpet
Full Bathrooms: 2
Bathroom Amenities: Separate Shower,Double Sink,Soaking Tub
Bathroom in Basement: 0
Rooms: Office
Basement Description: Unfinished,Crawl,Bathroom Rough-In
Other Specifics
| 2 | |
| Concrete Perimeter | |
| Asphalt | |
| Brick Paver Patio | |
| Landscaped | |
| 68X141X27X122X40 | |
| — | |
| Full | |
| First Floor Bedroom, First Floor Laundry, First Floor Full Bath, Walk-In Closet(s) | |
| Range, Microwave, Dishwasher, Refrigerator, Washer, Dryer, Disposal, Stainless Steel Appliance(s) | |
| Not in DB | |
| Clubhouse, Park, Tennis Court(s), Curbs, Sidewalks, Street Lights | |
| — | |
| — | |
| Gas Starter |
Tax History
| Year | Property Taxes |
|---|---|
| 2020 | $9,982 |
| 2020 | $9,871 |
Contact Agent
Nearby Similar Homes
Nearby Sold Comparables
Contact Agent
Listing Provided By
Baird & Warner


