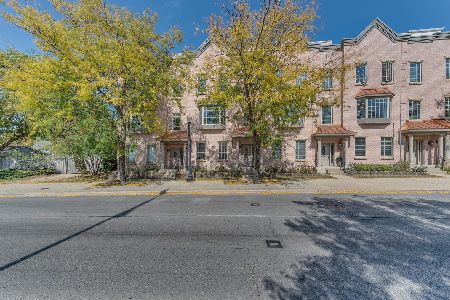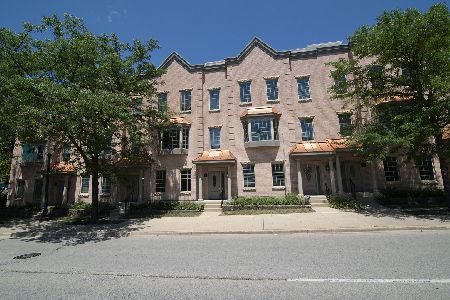120 Kimball Street, Elgin, Illinois 60120
$350,000
|
For Sale
|
|
| Status: | Pending |
| Sqft: | 2,014 |
| Cost/Sqft: | $174 |
| Beds: | 3 |
| Baths: | 3 |
| Year Built: | 2006 |
| Property Taxes: | $7,391 |
| Days On Market: | 51 |
| Lot Size: | 0,00 |
Description
Motivated to sell! Welcome to 120 Kimball St., a beautifully maintained + thoughtfully updated townhome located in the vibrant city of Elgin. This inviting residence blends timeless character with modern updates, creating a move-in ready home that is both stylish and practical. Whether you are a first-time buyer, looking to downsize, or seeking an investment opportunity, this property offers comfort, convenience, and value all in one. This unit features a new roof and tuckpointing. New windows and slider for added convenience and efficiency. When you enter the home, you will have 3 levels of fresly painted walls and ceilings that offer clean, neutral backdrop that works with any decor. Trendy flooring is stylish and all stairways have brand new carpet. Located downtown within steps to Rec center, river-walk, library, bike trail, restaurants and pizzeria, schools and Hemmens Auditorium. Don't miss the rooftop where you can see the city, river and occasional parade for Elgin's many cultural events. Be unique and live outside of the box!
Property Specifics
| Condos/Townhomes | |
| 3 | |
| — | |
| 2006 | |
| — | |
| END UNIT | |
| No | |
| — |
| Kane | |
| Wellington Of Elgin | |
| 80 / Monthly | |
| — | |
| — | |
| — | |
| 12448631 | |
| 0614236029 |
Nearby Schools
| NAME: | DISTRICT: | DISTANCE: | |
|---|---|---|---|
|
Grade School
Sheridan Elementary School |
46 | — | |
|
Middle School
Kimball Middle School |
46 | Not in DB | |
|
High School
Elgin High School |
46 | Not in DB | |
Property History
| DATE: | EVENT: | PRICE: | SOURCE: |
|---|---|---|---|
| 16 Oct, 2018 | Sold | $242,500 | MRED MLS |
| 8 Oct, 2018 | Under contract | $249,999 | MRED MLS |
| 10 Sep, 2018 | Listed for sale | $249,999 | MRED MLS |
| 26 Sep, 2025 | Under contract | $350,000 | MRED MLS |
| — | Last price change | $364,900 | MRED MLS |
| 2 Sep, 2025 | Listed for sale | $364,900 | MRED MLS |
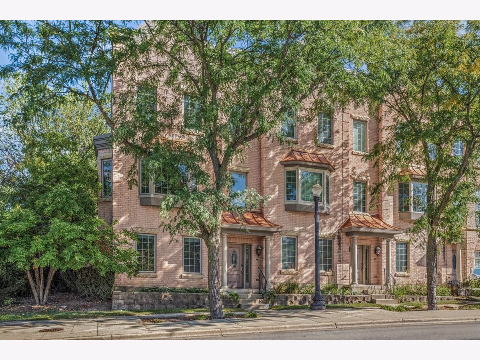
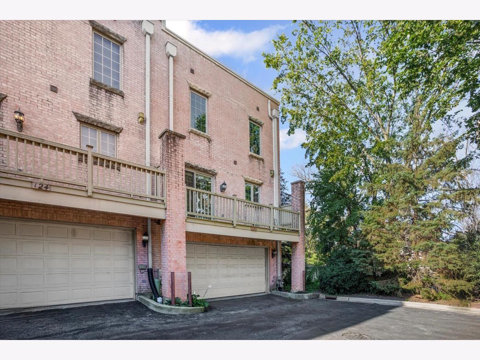
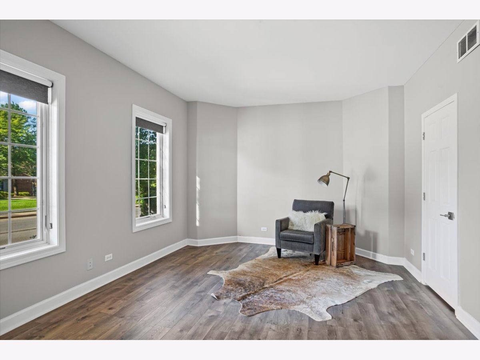
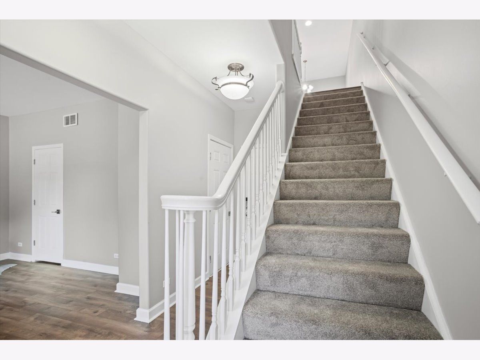
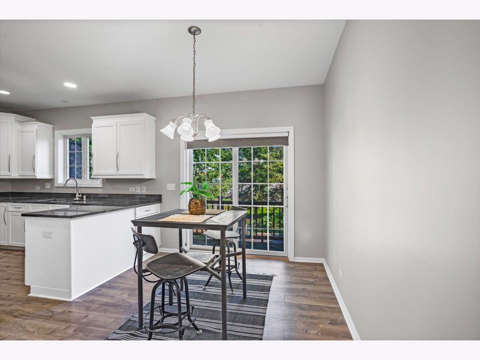
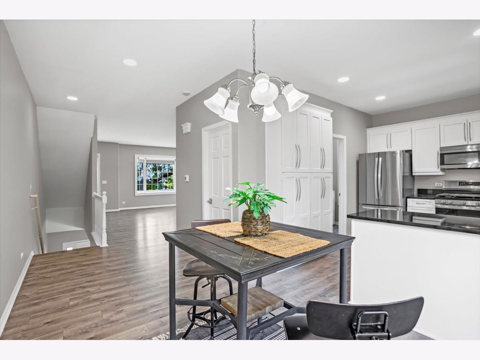
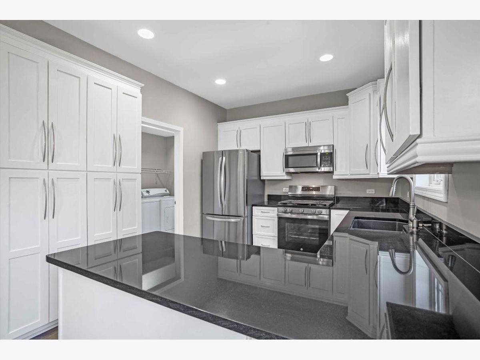
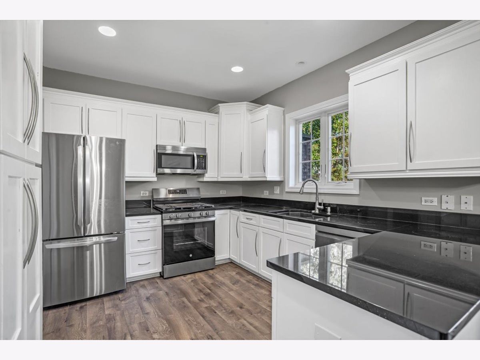
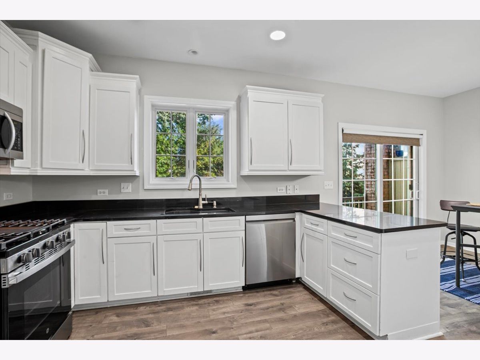
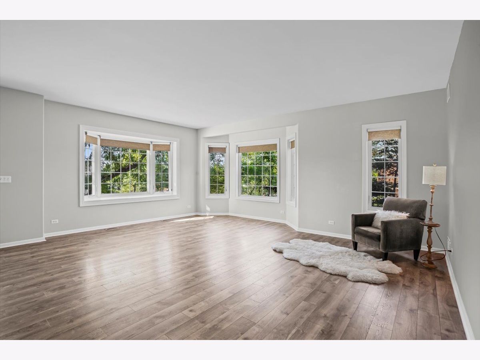
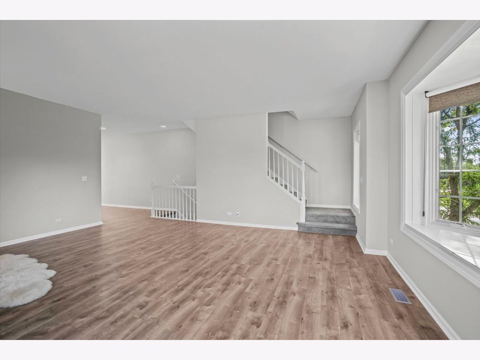
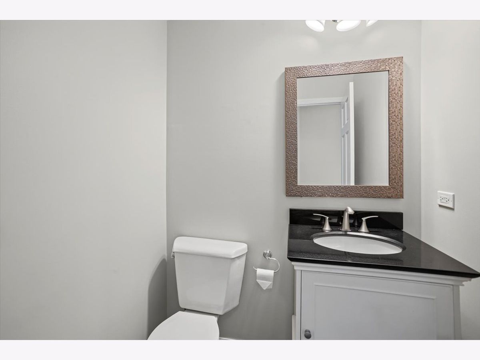
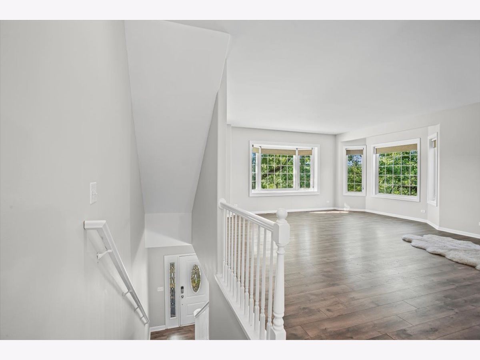
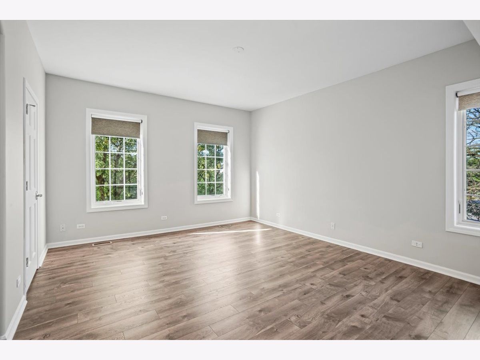
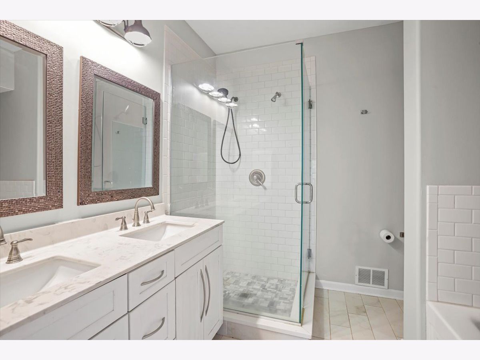
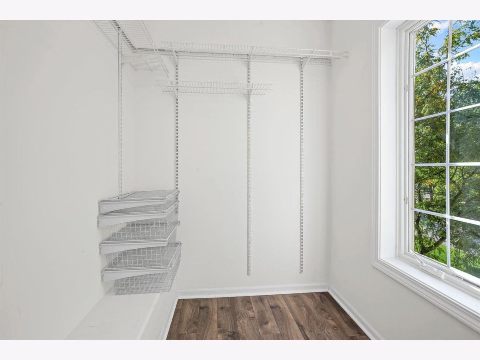
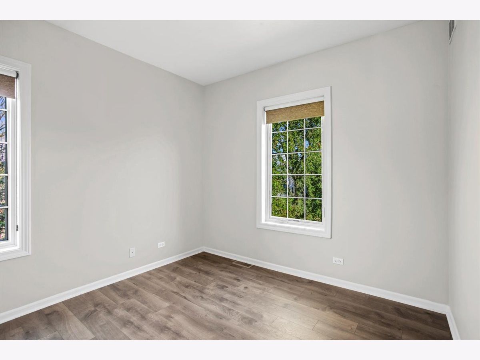
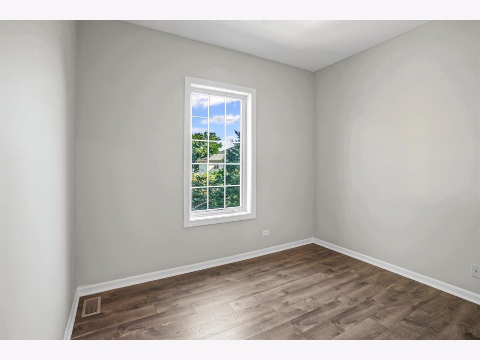
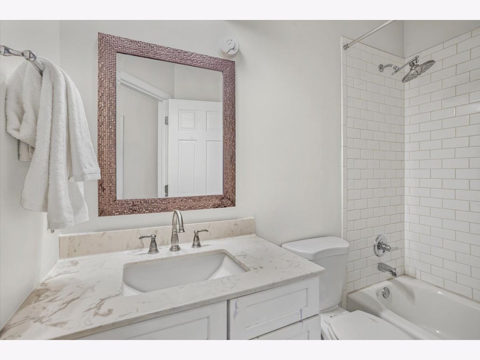
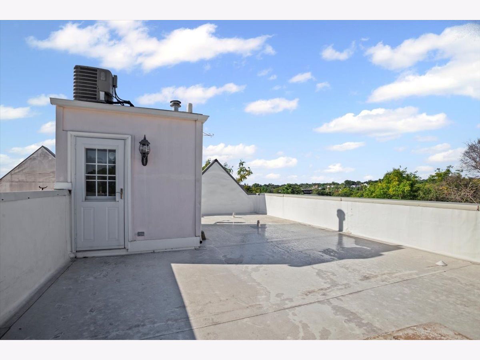
Room Specifics
Total Bedrooms: 3
Bedrooms Above Ground: 3
Bedrooms Below Ground: 0
Dimensions: —
Floor Type: —
Dimensions: —
Floor Type: —
Full Bathrooms: 3
Bathroom Amenities: Separate Shower,Double Sink,Soaking Tub
Bathroom in Basement: 0
Rooms: —
Basement Description: —
Other Specifics
| 2 | |
| — | |
| — | |
| — | |
| — | |
| 1113 | |
| — | |
| — | |
| — | |
| — | |
| Not in DB | |
| — | |
| — | |
| — | |
| — |
Tax History
| Year | Property Taxes |
|---|---|
| 2018 | $6,559 |
| 2025 | $7,391 |
Contact Agent
Nearby Sold Comparables
Contact Agent
Listing Provided By
Baird & Warner Real Estate - Algonquin



