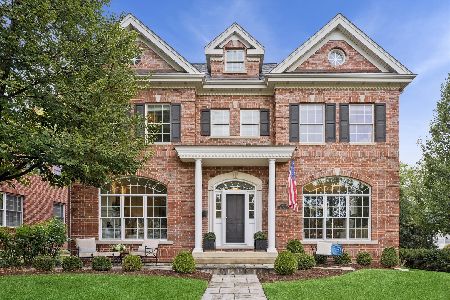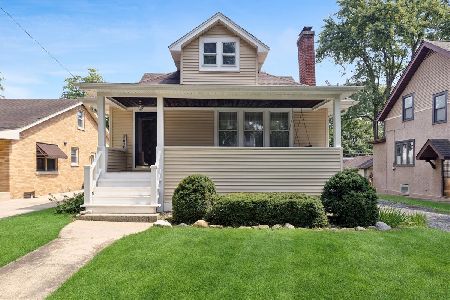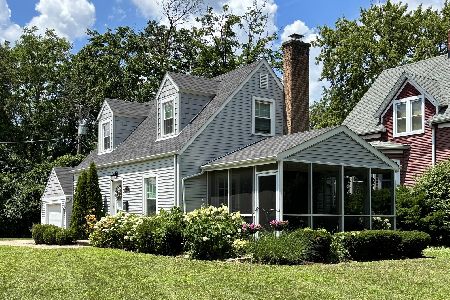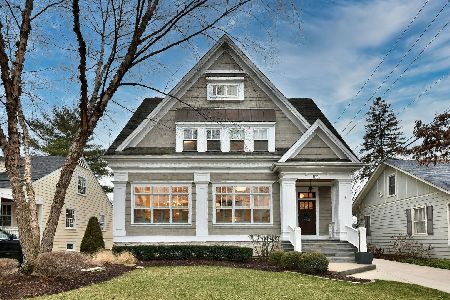1228 Walnut Street, Western Springs, Illinois 60558
$859,000
|
For Sale
|
|
| Status: | Contingent |
| Sqft: | 2,448 |
| Cost/Sqft: | $351 |
| Beds: | 4 |
| Baths: | 3 |
| Year Built: | 1923 |
| Property Taxes: | $14,822 |
| Days On Market: | 18 |
| Lot Size: | 0,00 |
Description
Charming Dutch Colonial is nestled in a prime Old Town location! It sits on a professionally landscaped 200 foot deep lot. The large living room has a gas fireplace that provides a cozy setting, windows seats that face the front and back gardens and hardwood floor. The sunroom is adjacent with a gleaming hardwood floor and perfect for reading, writing or just sitting. The dining room has two built-in corner cabinets, window seats, crown molding & hardwood floor A swing door leads you to the kitchen with granite counter tops, some glass front display cabinets, a pantry cabinet and tile floor. The eating area has a prime view of lushly planted, park-like backyard. The powder room is conveniently located and a glass door leads to the deck. The second floor has hardwood floors in the hallway and in three of the bedrooms. The fourth bedroom is carpeted, and has a tandem room that can be used as an office or walk-in closet. An oak stairway leads to the basement rec room with a bar, laundry room and storage room and a bathroom with a shower. There is a tandem 2 car garage in the front of the house and a newer 2.5 care garage with easy 2nd floor storage access of the back concrete alley-way. This beautiful home is in a excellent location..so close to downtown Western Springs, Spring Rock Park, Laidlaw and McClure schools, Western Springs pool and Rec Center, Bemis Woods and the Metra train that you rarely need to drive. But when you do, access to IL 294 is nearby. Exclude bar neon sign. Make this lovely home on a very unique lot yours! The owner is a licensed Illinois Real Estate Broker. Showings to begin 9/13 at Noon.
Property Specifics
| Single Family | |
| — | |
| — | |
| 1923 | |
| — | |
| — | |
| No | |
| — |
| Cook | |
| Old Town | |
| 0 / Not Applicable | |
| — | |
| — | |
| — | |
| 12468612 | |
| 18064010180000 |
Nearby Schools
| NAME: | DISTRICT: | DISTANCE: | |
|---|---|---|---|
|
Grade School
John Laidlaw Elementary School |
101 | — | |
|
Middle School
Mcclure Junior High School |
101 | Not in DB | |
|
High School
Lyons Twp High School |
204 | Not in DB | |
Property History
| DATE: | EVENT: | PRICE: | SOURCE: |
|---|---|---|---|
| 10 Jan, 2011 | Sold | $570,000 | MRED MLS |
| 9 Oct, 2010 | Under contract | $599,900 | MRED MLS |
| 24 Sep, 2010 | Listed for sale | $599,900 | MRED MLS |
| 17 Sep, 2025 | Under contract | $859,000 | MRED MLS |
| 12 Sep, 2025 | Listed for sale | $859,000 | MRED MLS |














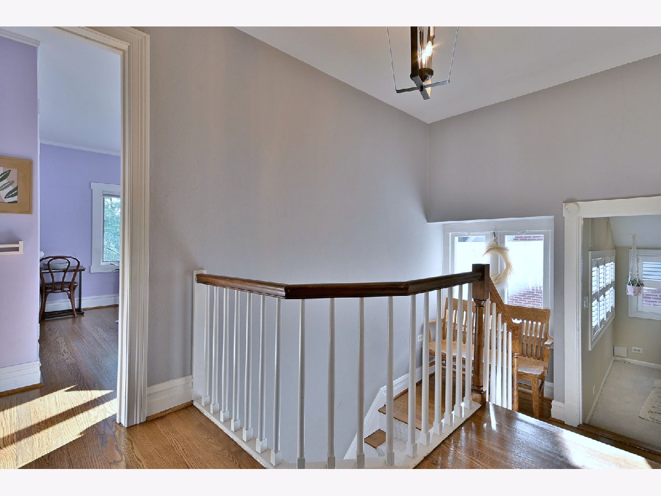


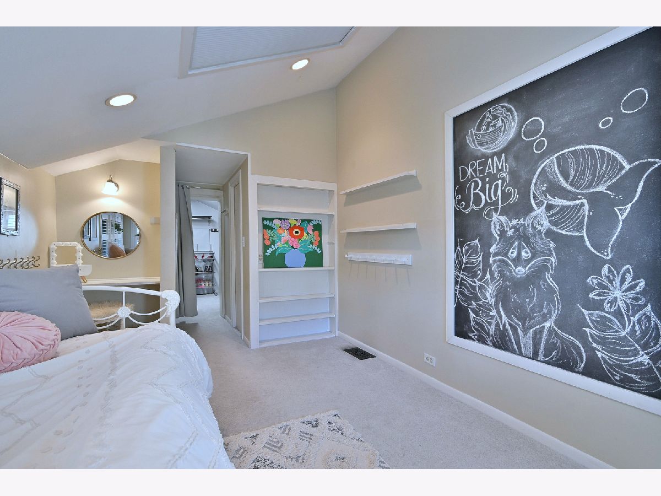

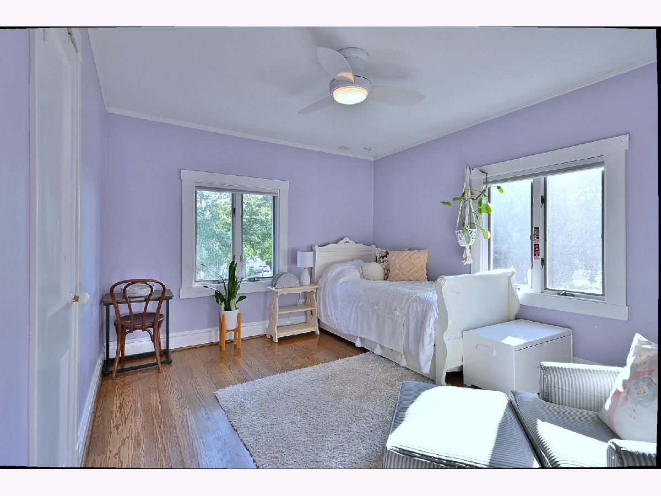

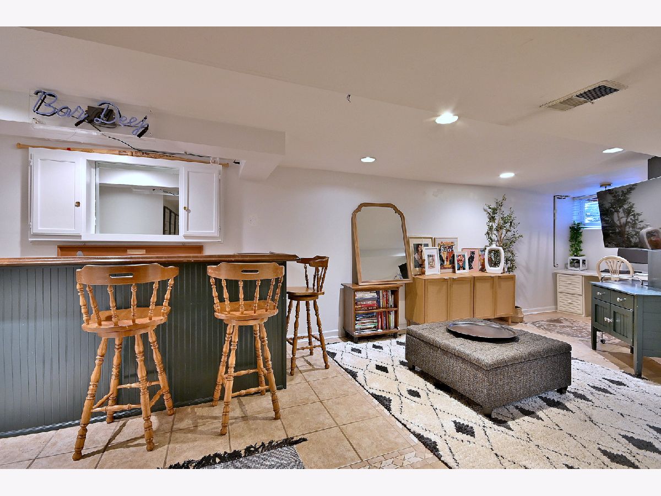
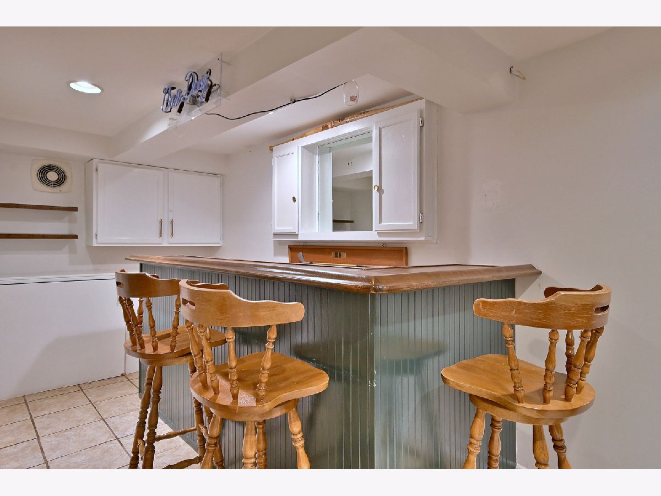

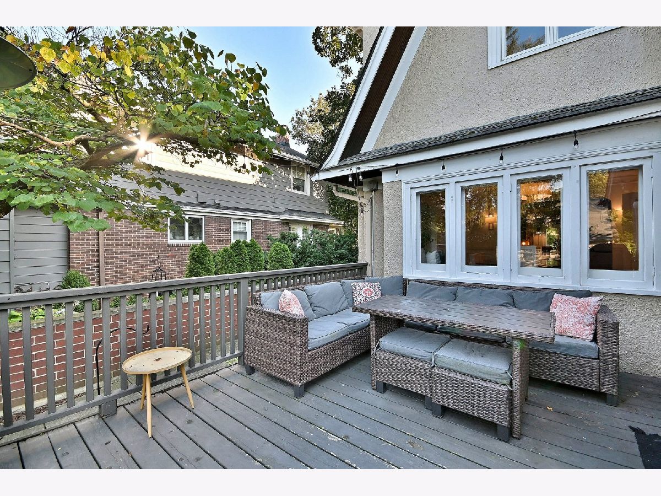


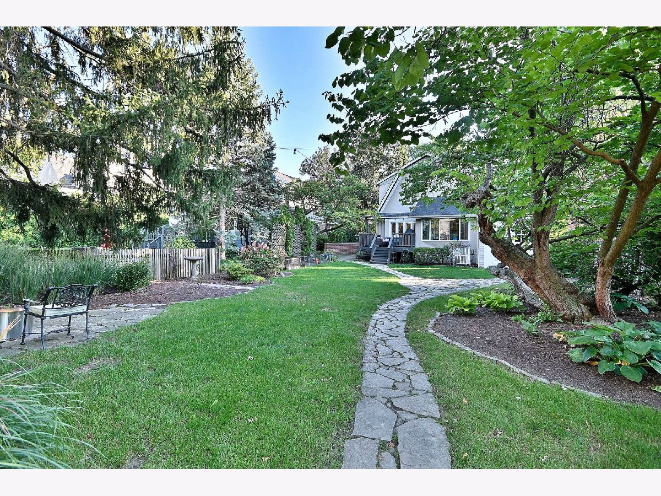

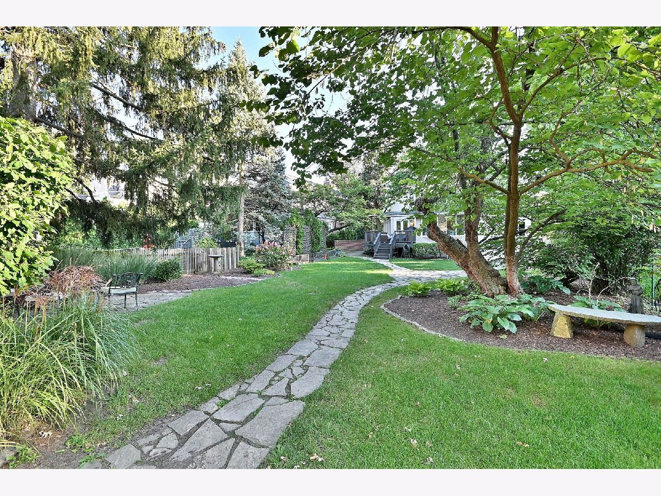



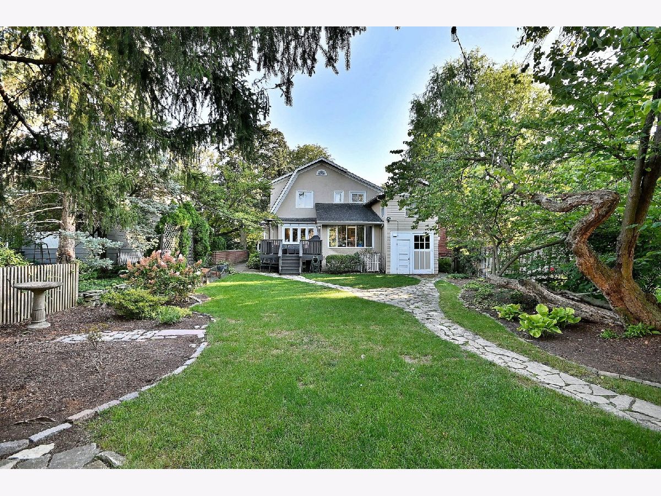

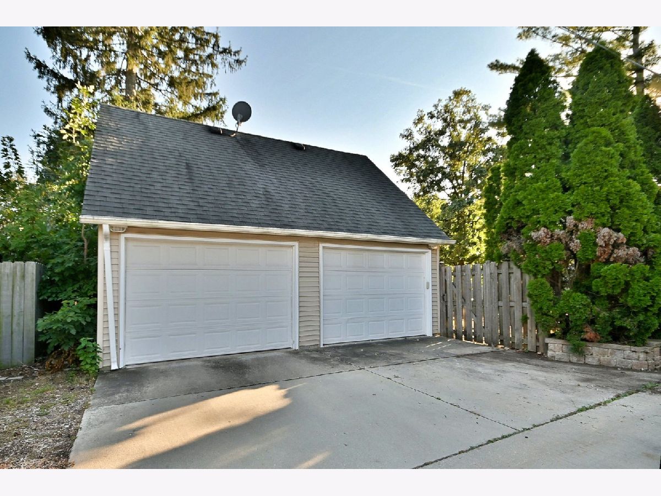
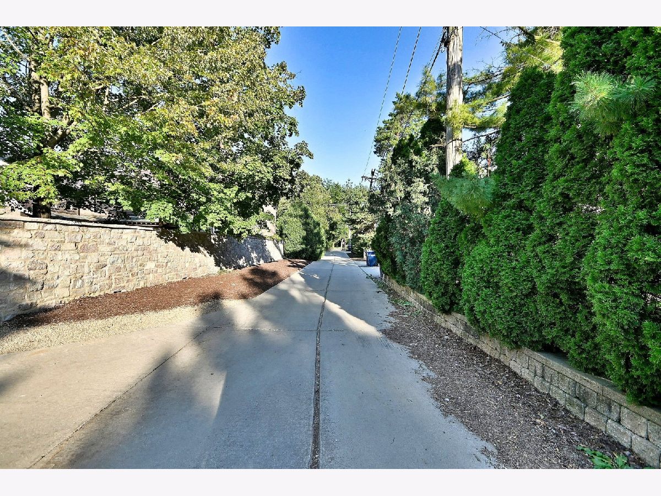
Room Specifics
Total Bedrooms: 4
Bedrooms Above Ground: 4
Bedrooms Below Ground: 0
Dimensions: —
Floor Type: —
Dimensions: —
Floor Type: —
Dimensions: —
Floor Type: —
Full Bathrooms: 3
Bathroom Amenities: —
Bathroom in Basement: 1
Rooms: —
Basement Description: —
Other Specifics
| 4 | |
| — | |
| — | |
| — | |
| — | |
| 50 X 200 | |
| — | |
| — | |
| — | |
| — | |
| Not in DB | |
| — | |
| — | |
| — | |
| — |
Tax History
| Year | Property Taxes |
|---|---|
| 2011 | $9,785 |
| 2025 | $14,822 |
Contact Agent
Nearby Similar Homes
Nearby Sold Comparables
Contact Agent
Listing Provided By
Berkshire Hathaway HomeServices Starck Real Estate


