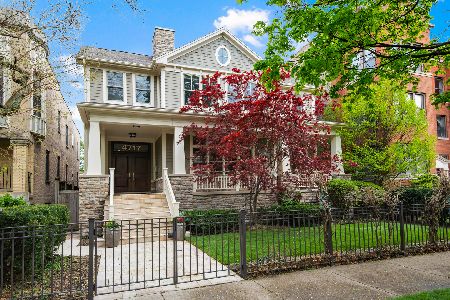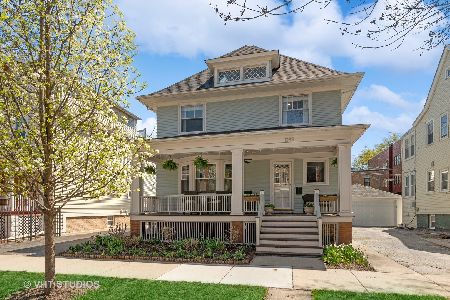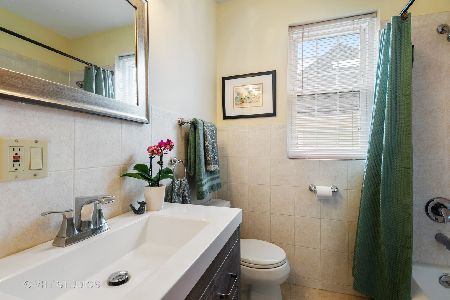1252 Carmen Avenue, Uptown, Chicago, Illinois 60640
$1,645,000
|
For Sale
|
|
| Status: | New |
| Sqft: | 4,000 |
| Cost/Sqft: | $411 |
| Beds: | 6 |
| Baths: | 5 |
| Year Built: | 1920 |
| Property Taxes: | $23,381 |
| Days On Market: | 3 |
| Lot Size: | 0,00 |
Description
Welcome to 1252 W Carmen Avenue, a beautifully renovated Greystone situated on an oversized lot on a quiet, tree-lined street in Andersonville, offering convenient access to the shops, dining, and cultural destinations of Andersonville and Broadway. Sitting on a rare 40' x 150' lot with no alley behind it, the spacious backyard is truly a peaceful oasis in the city providing a unique, private setting in Andersonville. This tranquil reprise is ideal for slow mornings enjoying a cup of coffee, cultivating your favorite vegetables in your raised-bed garden, or fun evenings spent with family and friends. Originally renovated in 2018, this spacious home delivers a perfect blend of architectural charm, modern updates, and flexible living space across three thoughtfully designed levels. A professionally landscaped front yard welcomes you into a gracious foyer and a flowing main level featuring a formal living room with a gas fireplace, an expansive dining area, and a high-end kitchen with commercial-grade stainless steel appliances, quartz countertops, and a large island. Just off the kitchen, an oversized family room opens onto a large back deck overlooking a serene, landscaped yard with perennial praire flowers and raised vegetable garden boxes. A powder room and laundry room complete the first floor. Upstairs, the second level offers four generously sized bedrooms and three full bathrooms. The south-facing primary suite includes a walk-in closet and an en-suite bath with dual vanities, a soaking tub, and a walk-in shower. The additional bedrooms feature ample natural light and storage, with a second laundry hookup in the hallway. The lower level, completed in 2022, has been fully finished to include a separate 2-bedroom, 1-bath unit with a private entrance. The lower level boasts outstanding natural light and is complete with a full, spacious kitchen, heated bathroom floor, and dedicated laundry. Enjoy the serene private outdoor space that overlooks the perennial garden. This flexible space is ideal for a variety of living arrangements, offering options for guest accommodations, multi-generational living, additional household support, or as additional income. Be a part of the thriving Winona Foster Carmen Winnemac (WFCW) Block Club community when you call 1252 W Carmen Ave home.
Property Specifics
| Single Family | |
| — | |
| — | |
| 1920 | |
| — | |
| — | |
| No | |
| — |
| Cook | |
| — | |
| 0 / Not Applicable | |
| — | |
| — | |
| — | |
| 12474300 | |
| 14083050680000 |
Property History
| DATE: | EVENT: | PRICE: | SOURCE: |
|---|---|---|---|
| 25 Jun, 2014 | Sold | $590,000 | MRED MLS |
| 13 May, 2014 | Under contract | $599,000 | MRED MLS |
| 30 Apr, 2014 | Listed for sale | $599,000 | MRED MLS |
| 20 Jul, 2018 | Sold | $1,000,000 | MRED MLS |
| 28 Mar, 2018 | Under contract | $1,099,900 | MRED MLS |
| 2 Mar, 2018 | Listed for sale | $1,099,900 | MRED MLS |
| 9 Jun, 2022 | Under contract | $0 | MRED MLS |
| 26 May, 2022 | Listed for sale | $0 | MRED MLS |
| 17 Sep, 2025 | Listed for sale | $1,645,000 | MRED MLS |
Room Specifics
Total Bedrooms: 6
Bedrooms Above Ground: 6
Bedrooms Below Ground: 0
Dimensions: —
Floor Type: —
Dimensions: —
Floor Type: —
Dimensions: —
Floor Type: —
Dimensions: —
Floor Type: —
Dimensions: —
Floor Type: —
Full Bathrooms: 5
Bathroom Amenities: —
Bathroom in Basement: 1
Rooms: —
Basement Description: —
Other Specifics
| 2 | |
| — | |
| — | |
| — | |
| — | |
| 40X150 | |
| — | |
| — | |
| — | |
| — | |
| Not in DB | |
| — | |
| — | |
| — | |
| — |
Tax History
| Year | Property Taxes |
|---|---|
| 2014 | $8,530 |
| 2018 | $21,602 |
| 2025 | $23,381 |
Contact Agent
Nearby Similar Homes
Nearby Sold Comparables
Contact Agent
Listing Provided By
@properties Christie's International Real Estate









