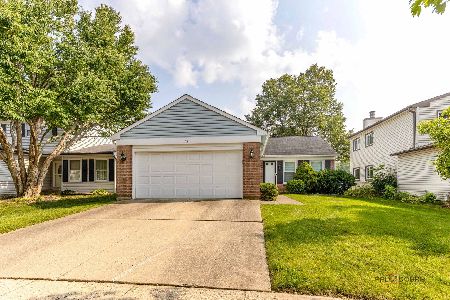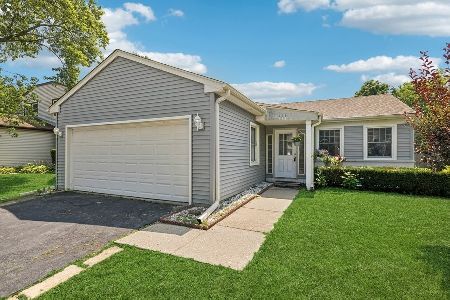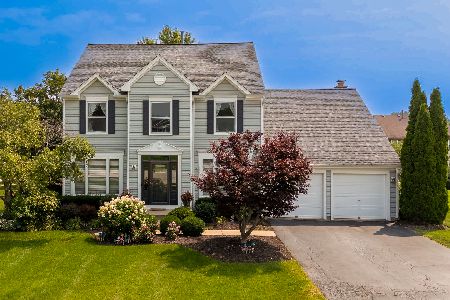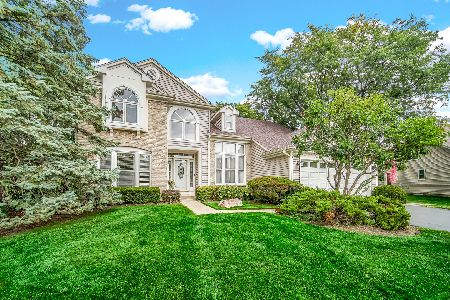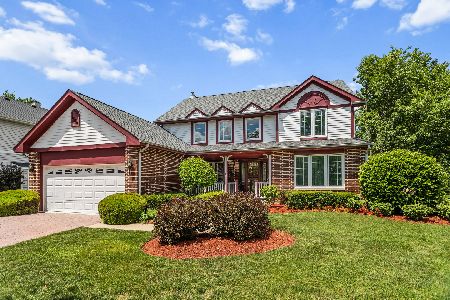210 Lakeside Drive, Vernon Hills, Illinois 60061
$425,000
|
For Sale
|
|
| Status: | New |
| Sqft: | 1,748 |
| Cost/Sqft: | $243 |
| Beds: | 3 |
| Baths: | 3 |
| Year Built: | 1978 |
| Property Taxes: | $8,357 |
| Days On Market: | 1 |
| Lot Size: | 0,00 |
Description
Beautifully maintained 3-bedroom, 2.5-bath single-family home in the desirable Villas by the Lake subdivision. The freshly painted interior with hardwood floors throughout welcomes you with a spacious layout designed for comfort and entertaining. The main level features a cozy family room with a fireplace that flows into the kitchen with an island breakfast bar, granite countertops, and stainless steel appliances. The bright living room and L-shaped dining room offer additional gathering space, while the first-floor laundry and half bath add everyday convenience. Upstairs, the primary suite includes dual closets, space for a sitting area or home office & a private en suite with a soaking tub. Two additional bedrooms share a hall bath with a walk-in shower. Enjoy outdoor living with a fully fenced backyard, large deck, and inviting front porch. Major updates include furnace, AC & water heater (2020) and roof (2024). Set in a quiet neighborhood with top-rated schools and easy access to the Vernon Hills Metra Station for convenient commuting. Just a block to Hartmann Park and minutes to shopping and dining this home has everything you could want and more!
Property Specifics
| Single Family | |
| — | |
| — | |
| 1978 | |
| — | |
| — | |
| No | |
| — |
| Lake | |
| Villas By The Lake | |
| 0 / Not Applicable | |
| — | |
| — | |
| — | |
| 12499912 | |
| 15081060290000 |
Nearby Schools
| NAME: | DISTRICT: | DISTANCE: | |
|---|---|---|---|
|
Grade School
Hawthorn Elementary School (sout |
73 | — | |
|
Middle School
Hawthorn Elementary School (sout |
73 | Not in DB | |
|
High School
Mundelein Cons High School |
120 | Not in DB | |
Property History
| DATE: | EVENT: | PRICE: | SOURCE: |
|---|---|---|---|
| 30 Apr, 2013 | Sold | $230,000 | MRED MLS |
| 18 Feb, 2013 | Under contract | $234,900 | MRED MLS |
| 15 Feb, 2013 | Listed for sale | $234,900 | MRED MLS |
| 31 Oct, 2025 | Listed for sale | $425,000 | MRED MLS |

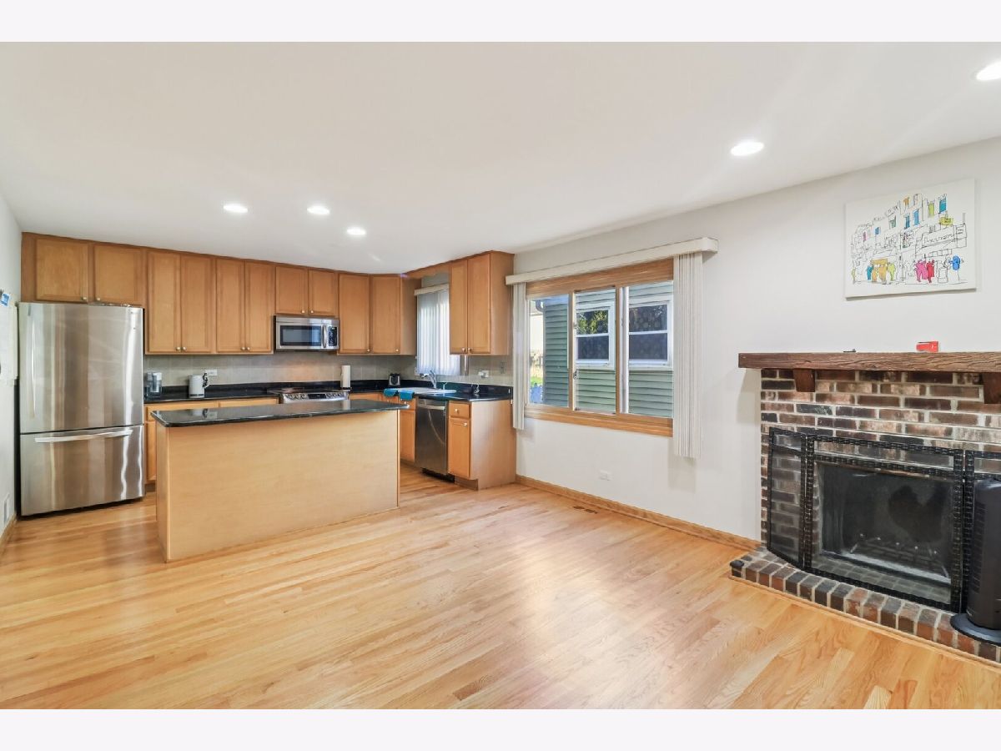
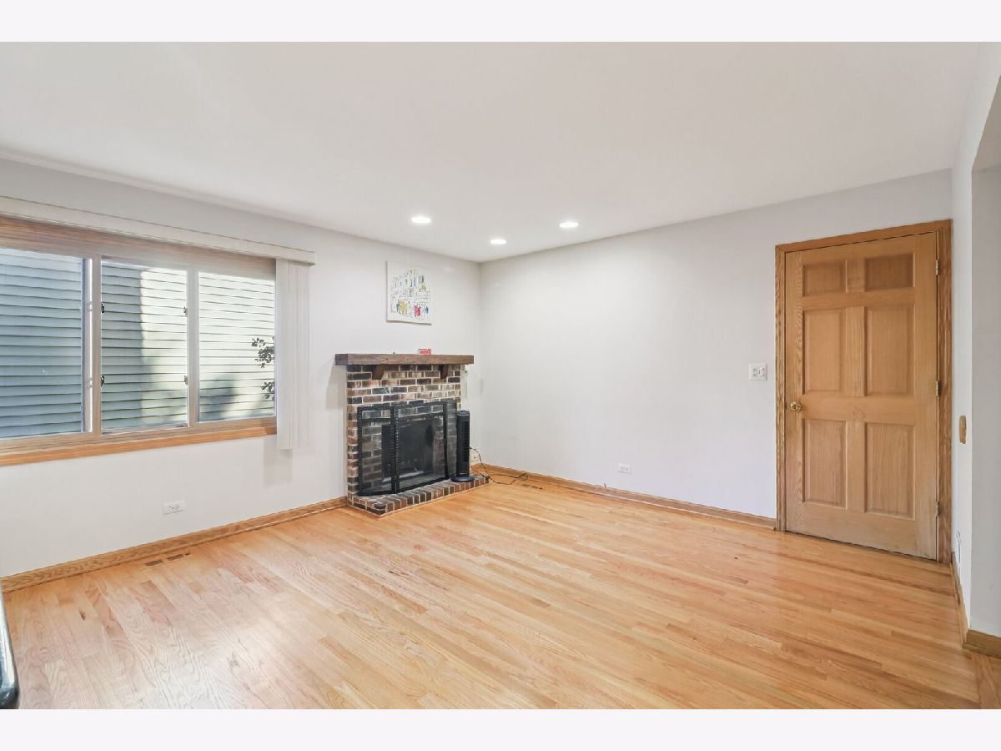
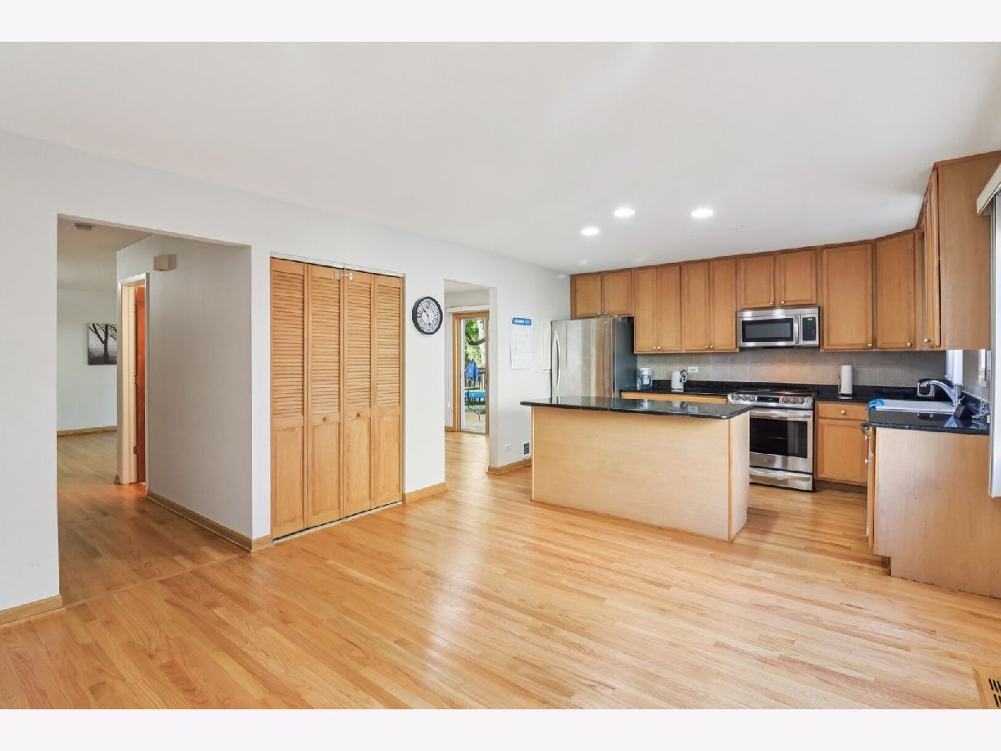



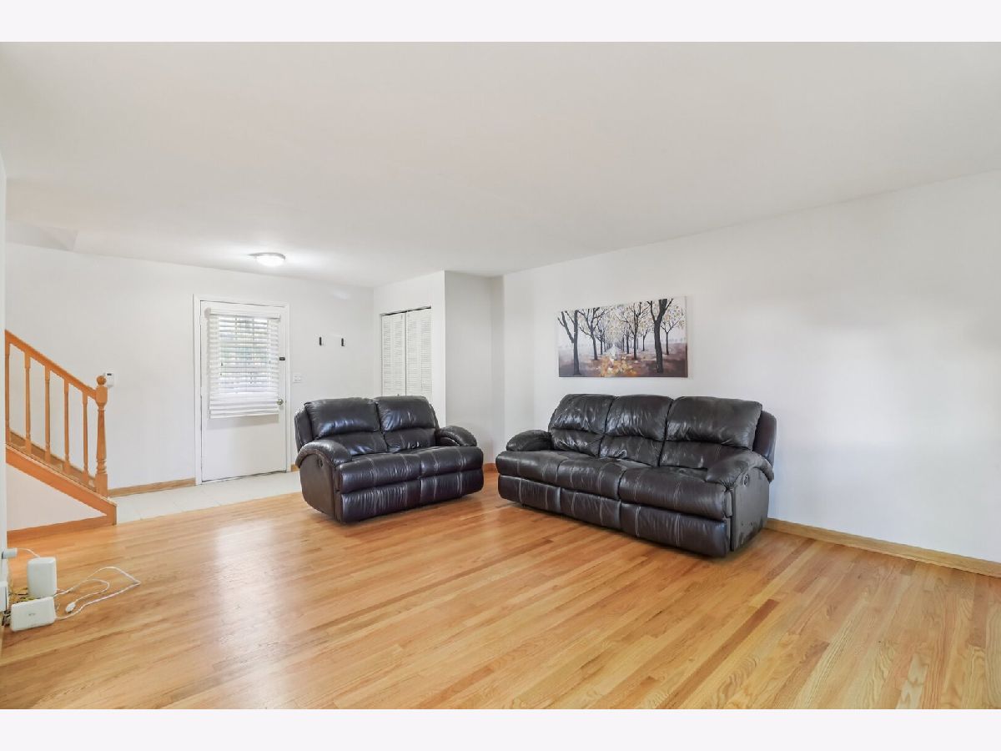















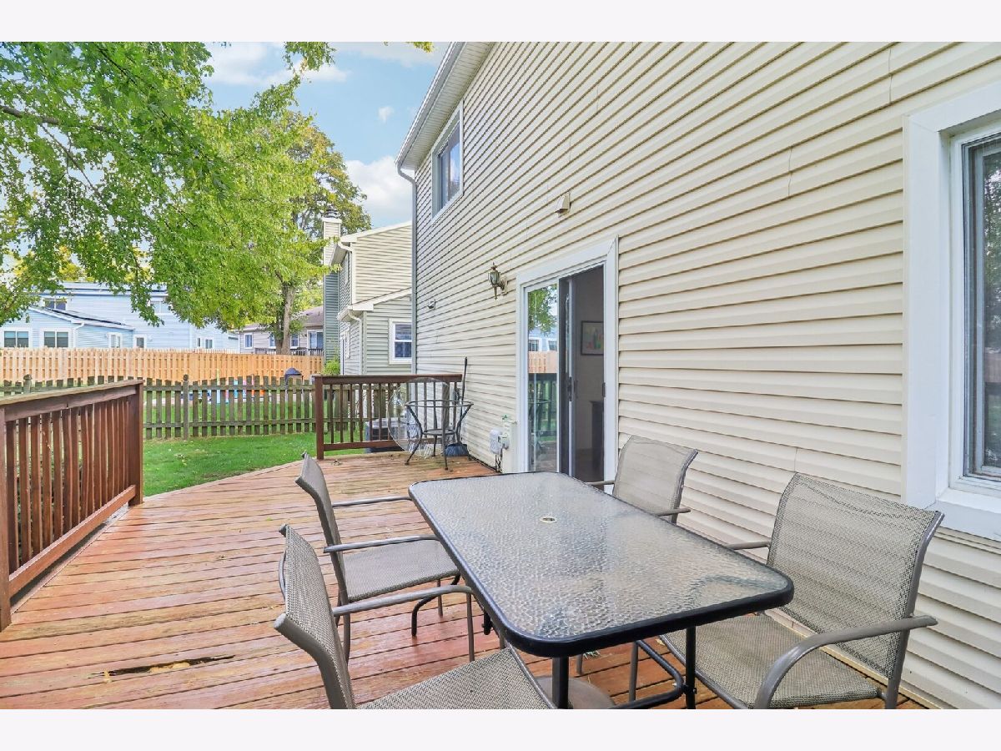





Room Specifics
Total Bedrooms: 3
Bedrooms Above Ground: 3
Bedrooms Below Ground: 0
Dimensions: —
Floor Type: —
Dimensions: —
Floor Type: —
Full Bathrooms: 3
Bathroom Amenities: Soaking Tub
Bathroom in Basement: 0
Rooms: —
Basement Description: —
Other Specifics
| 2 | |
| — | |
| — | |
| — | |
| — | |
| 5998 | |
| Pull Down Stair,Unfinished | |
| — | |
| — | |
| — | |
| Not in DB | |
| — | |
| — | |
| — | |
| — |
Tax History
| Year | Property Taxes |
|---|---|
| 2013 | $5,628 |
| 2025 | $8,357 |
Contact Agent
Nearby Similar Homes
Nearby Sold Comparables
Contact Agent
Listing Provided By
Redfin Corporation

