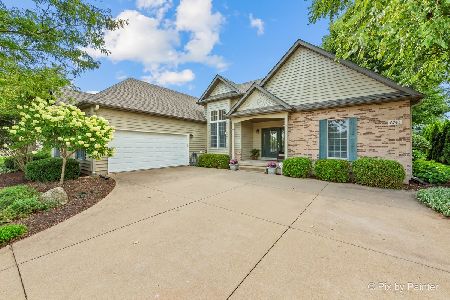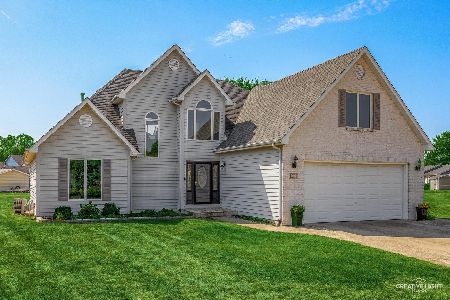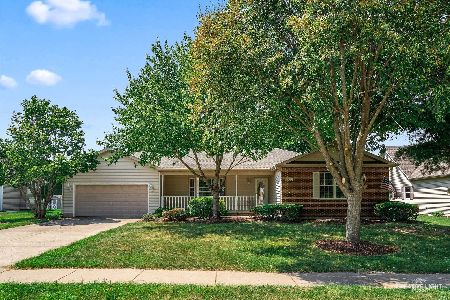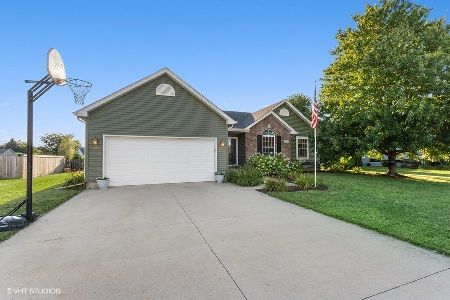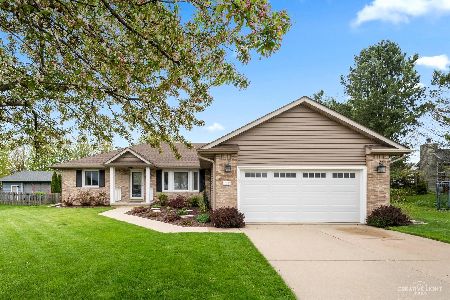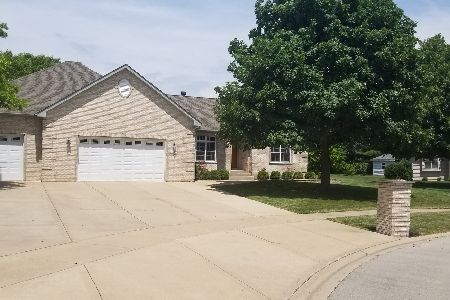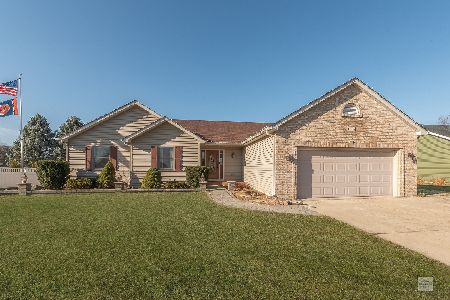1267 Red Fox Circle, Sandwich, Illinois 60548
$535,000
|
For Sale
|
|
| Status: | New |
| Sqft: | 2,370 |
| Cost/Sqft: | $226 |
| Beds: | 3 |
| Baths: | 4 |
| Year Built: | 2001 |
| Property Taxes: | $9,864 |
| Days On Market: | 0 |
| Lot Size: | 0,37 |
Description
Beautiful two-story brick home located in the highly sought-after Sandhurst subdivision of Sandwich. Nestled at the end of a quiet cul-de-sac, this spacious 3-bedroom, 3.5-bathroom home offers both comfort and convenience. Step into the welcoming foyer, which leads to a large dining room, a well-appointed kitchen, a cozy living room, and a first-floor laundry room that connects to the attached three-car garage. Out back, enjoy a generously sized screened-in porch overlooking a beautifully landscaped yard, complete with a Trex deck, storage shed, and a new fully fenced yard-perfect for relaxing or entertaining. Upstairs, you'll find two spacious bedrooms and a full hall bathroom. The expansive private master suite features a 13x6 walk-in closet and a luxurious master bath with a separate whirlpool tub, walk-in shower, and dual sinks. The finished basement adds even more living space with a large family room, a full bathroom, and abundant storage throughout. Recent updates include roof, siding and new windows in 2024; A/C is only 2 years old; water heater replaced in 2017. Don't miss your chance to own this beautiful home in one of Sandwich's most sought-after neighborhoods! *Professional photos will be uploaded Saturday morning, 9/27*
Property Specifics
| Single Family | |
| — | |
| — | |
| 2001 | |
| — | |
| — | |
| No | |
| 0.37 |
| — | |
| — | |
| 0 / Not Applicable | |
| — | |
| — | |
| — | |
| 12479610 | |
| 1925232013 |
Property History
| DATE: | EVENT: | PRICE: | SOURCE: |
|---|---|---|---|
| 3 Mar, 2017 | Sold | $240,000 | MRED MLS |
| 8 Feb, 2017 | Under contract | $249,900 | MRED MLS |
| — | Last price change | $253,900 | MRED MLS |
| 8 Jun, 2016 | Listed for sale | $284,900 | MRED MLS |
| 25 Sep, 2025 | Listed for sale | $535,000 | MRED MLS |
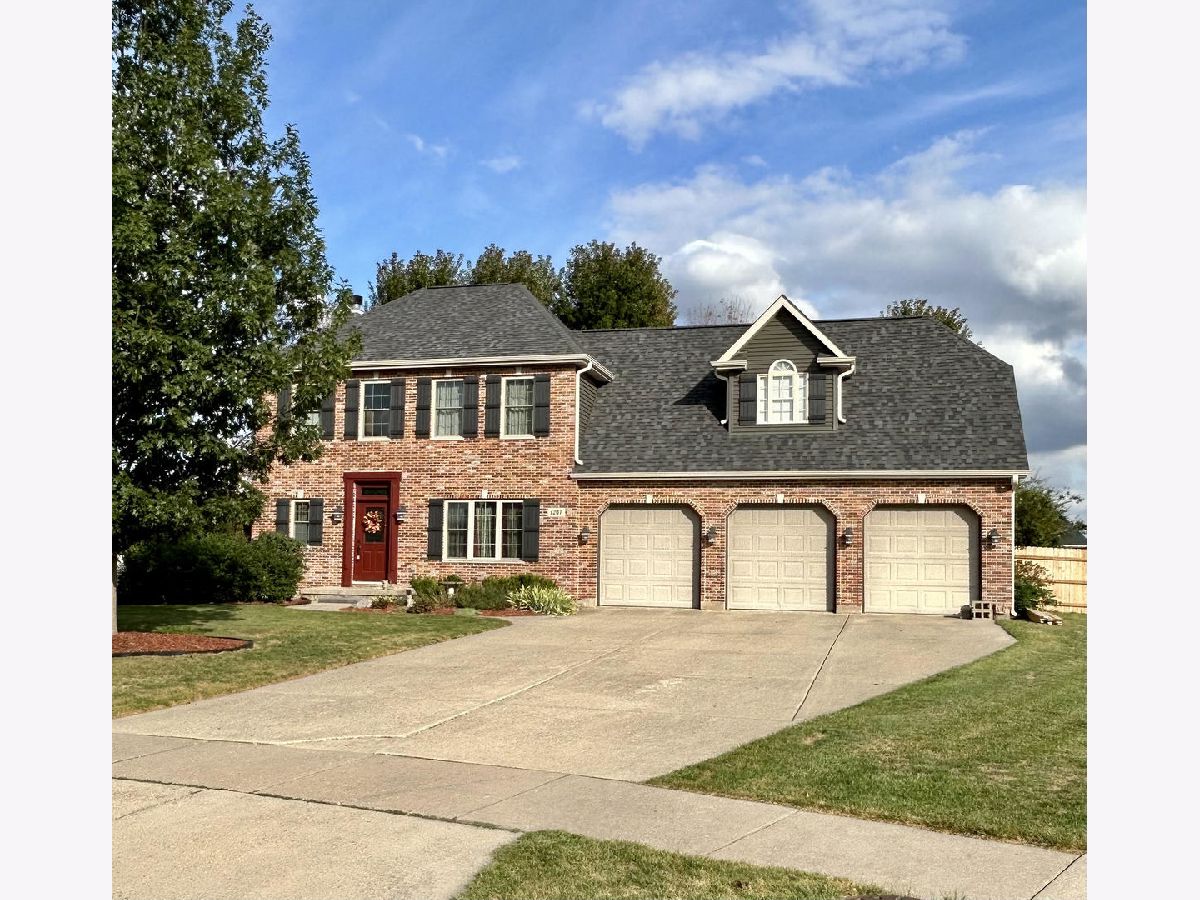
Room Specifics
Total Bedrooms: 3
Bedrooms Above Ground: 3
Bedrooms Below Ground: 0
Dimensions: —
Floor Type: —
Dimensions: —
Floor Type: —
Full Bathrooms: 4
Bathroom Amenities: Whirlpool,Separate Shower,Double Sink
Bathroom in Basement: 1
Rooms: —
Basement Description: —
Other Specifics
| 3 | |
| — | |
| — | |
| — | |
| — | |
| 75X135X175X190 | |
| — | |
| — | |
| — | |
| — | |
| Not in DB | |
| — | |
| — | |
| — | |
| — |
Tax History
| Year | Property Taxes |
|---|---|
| 2017 | $6,365 |
| 2025 | $9,864 |
Contact Agent
Nearby Similar Homes
Nearby Sold Comparables
Contact Agent
Listing Provided By
Swanson Real Estate

