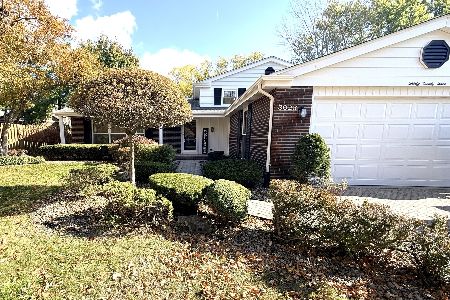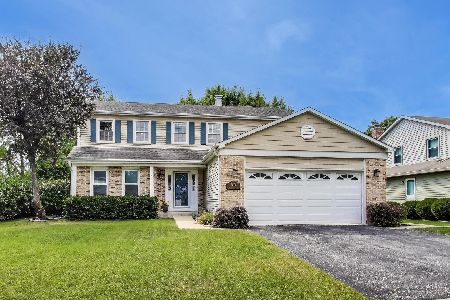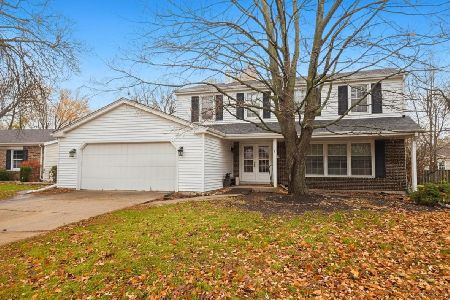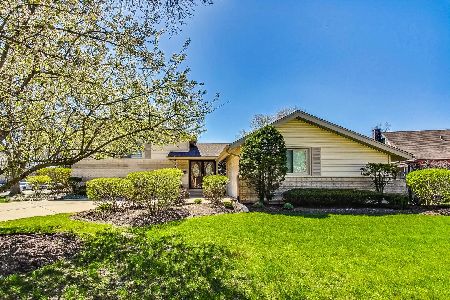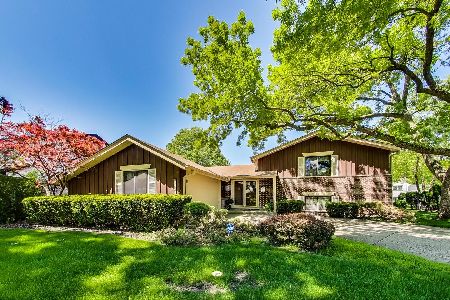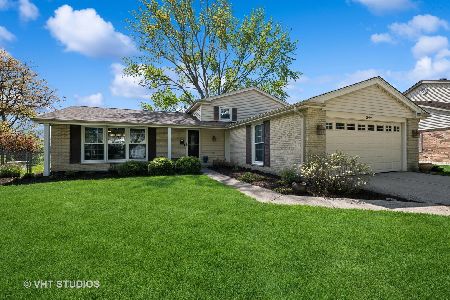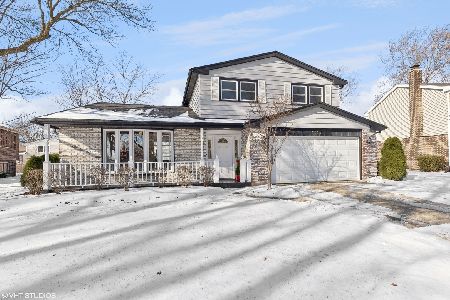1306 Best Drive, Arlington Heights, Illinois 60004
$599,900
|
For Sale
|
|
| Status: | Contingent |
| Sqft: | 2,600 |
| Cost/Sqft: | $231 |
| Beds: | 4 |
| Baths: | 3 |
| Year Built: | 1972 |
| Property Taxes: | $8,831 |
| Days On Market: | 48 |
| Lot Size: | 0,22 |
Description
Welcome home to 1306 East Best Drive! Perfectly situated just across the street from Centennial Park and Riley Elementary, this home sits in one of Arlington Heights' most desirable neighborhoods of Northgate. This spacious and well-maintained 4-bedroom, 2.1-bath home includes a covered front porch, a sub-basement, and thoughtful upgrades throughout - including a second kitchen and a large, finished bonus room on the third level. The main level features a light and bright living and dining area with hardwood floors, ideal for both everyday living and entertaining. The huge, updated eat-in kitchen offers an abundance of rich cabinetry, granite countertops, and an adjacent breakfast nook. Upstairs, you'll find 4 generously sized bedrooms, including a primary suite with ample closet space and a private bath with walk-in shower. The third level provides even more flexibility with a large bonus room currently used as the home's fourth bedroom - complete with plenty of space for seating and home office. The lower level adds warmth and character with a cozy, beamed family room featuring a floor-to-ceiling stone fireplace and rich wood built-ins. From there, you'll step into the large versatile mudroom just off the large 2-car garage, which includes the second full kitchen and laundry area - perfect for extended living, entertaining, or hosting the largest of family gatherings. A sub-basement below is loaded with potential and provides excellent additional storage and future living space if needed. Outside, enjoy the large backyard with an expanded concrete patio, ideal for outdoor entertaining and summer barbecues. Simply a great home in a terrific location - close to parks, schools, shopping, and all that Arlington Heights has to offer! Roof 2018.
Property Specifics
| Single Family | |
| — | |
| — | |
| 1972 | |
| — | |
| — | |
| No | |
| 0.22 |
| Cook | |
| Northgate | |
| 0 / Not Applicable | |
| — | |
| — | |
| — | |
| 12500799 | |
| 03084080130000 |
Nearby Schools
| NAME: | DISTRICT: | DISTANCE: | |
|---|---|---|---|
|
Grade School
J W Riley Elementary School |
21 | — | |
|
Middle School
Jack London Middle School |
21 | Not in DB | |
|
High School
Buffalo Grove High School |
214 | Not in DB | |
Property History
| DATE: | EVENT: | PRICE: | SOURCE: |
|---|---|---|---|
| 19 Nov, 2025 | Under contract | $599,900 | MRED MLS |
| 22 Oct, 2025 | Listed for sale | $599,900 | MRED MLS |
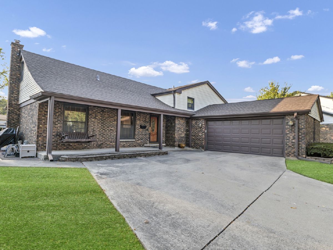
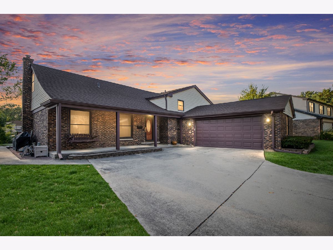
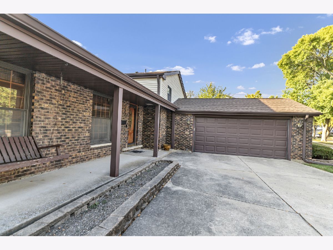
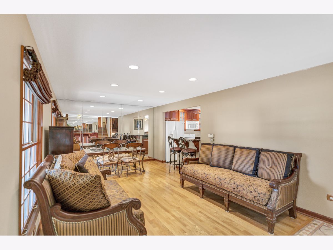
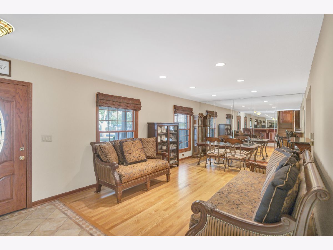
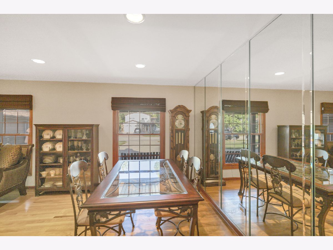
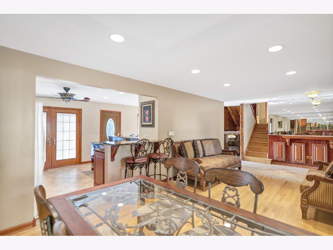
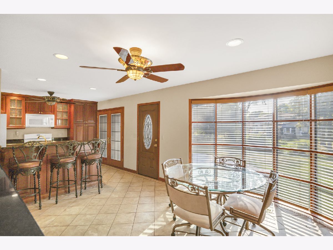
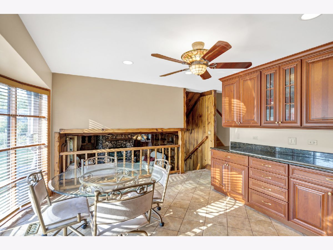
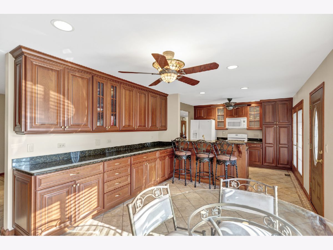
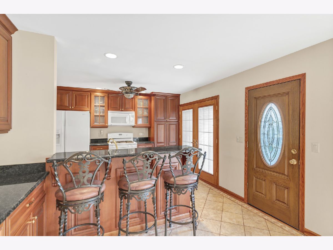
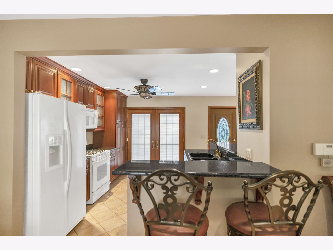
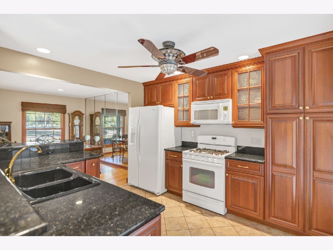
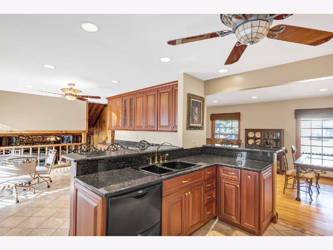
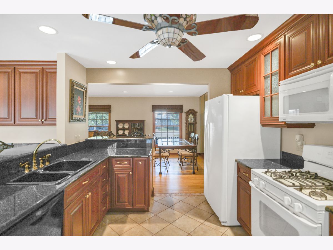
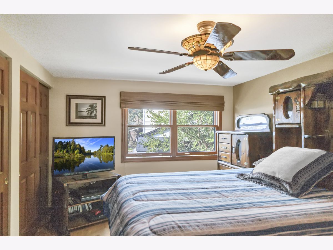
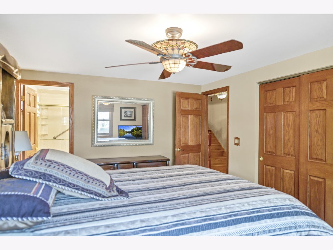
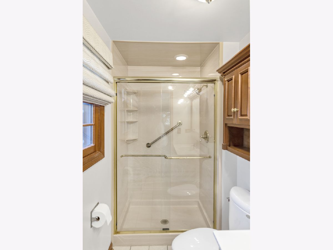
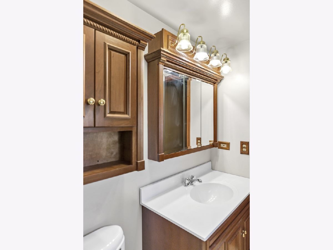
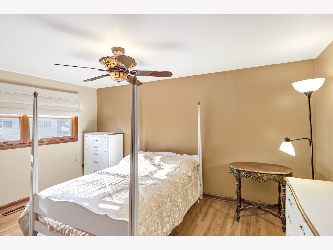
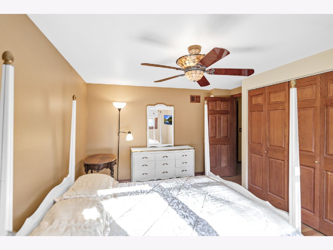
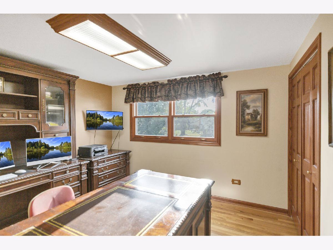
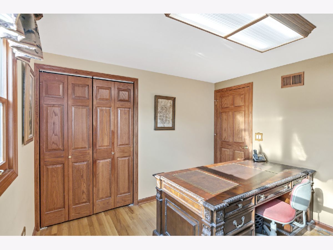
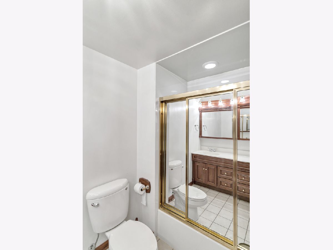
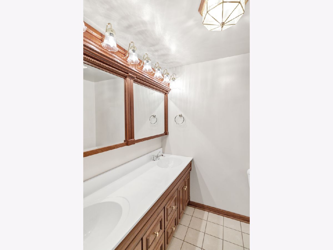
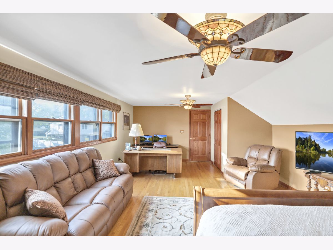
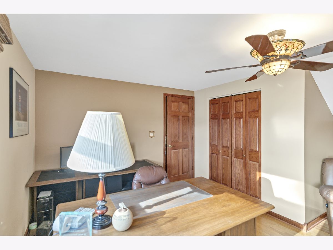
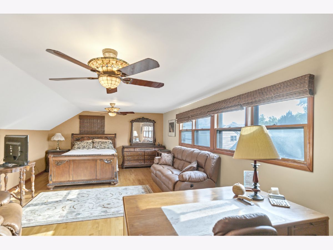
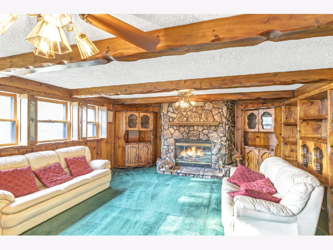
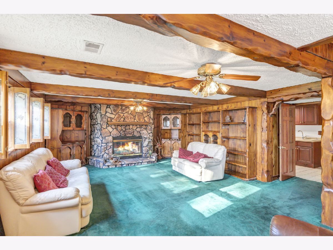
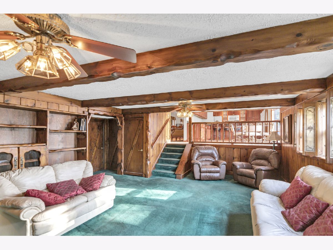
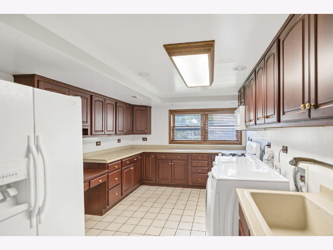
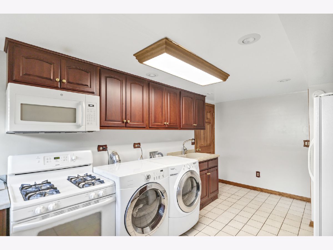
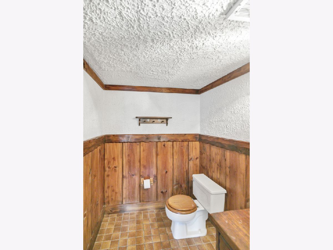
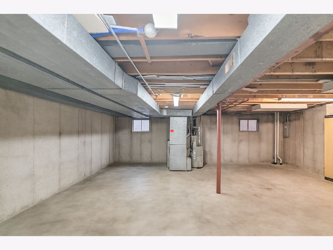
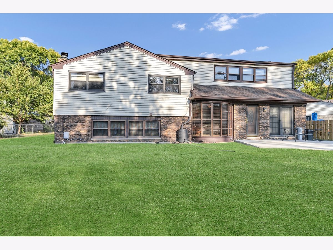
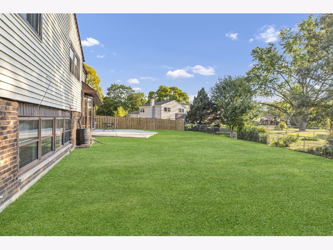
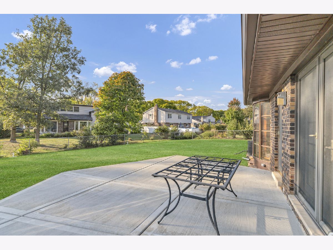
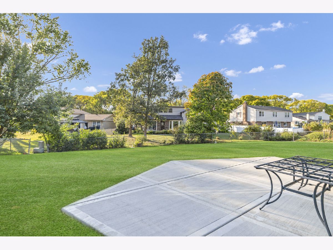
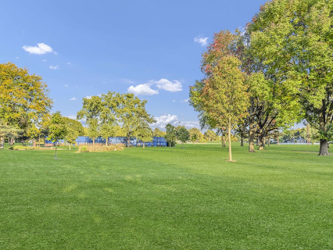
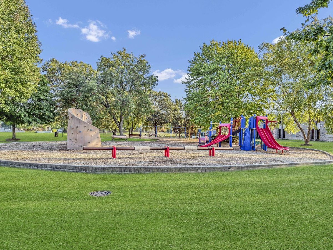
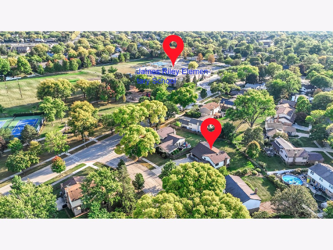
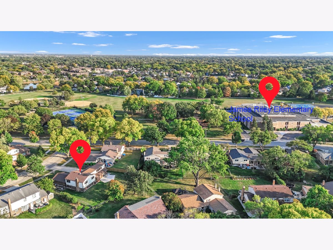
Room Specifics
Total Bedrooms: 4
Bedrooms Above Ground: 4
Bedrooms Below Ground: 0
Dimensions: —
Floor Type: —
Dimensions: —
Floor Type: —
Dimensions: —
Floor Type: —
Full Bathrooms: 3
Bathroom Amenities: Double Sink
Bathroom in Basement: 0
Rooms: —
Basement Description: —
Other Specifics
| 2 | |
| — | |
| — | |
| — | |
| — | |
| 9415 | |
| — | |
| — | |
| — | |
| — | |
| Not in DB | |
| — | |
| — | |
| — | |
| — |
Tax History
| Year | Property Taxes |
|---|---|
| 2025 | $8,831 |
Contact Agent
Nearby Similar Homes
Nearby Sold Comparables
Contact Agent
Listing Provided By
Legacy Properties, A Sarah Leonard Company, LLC

