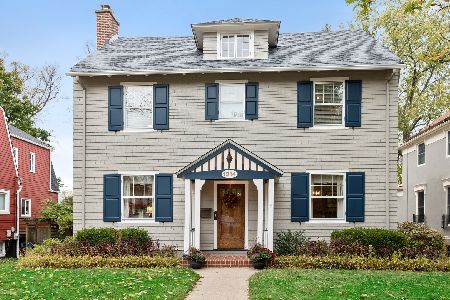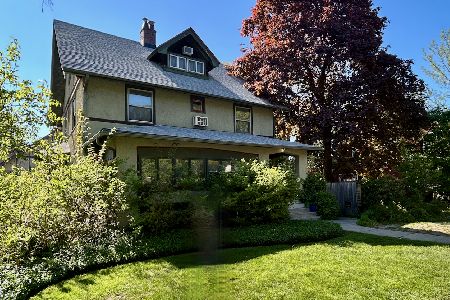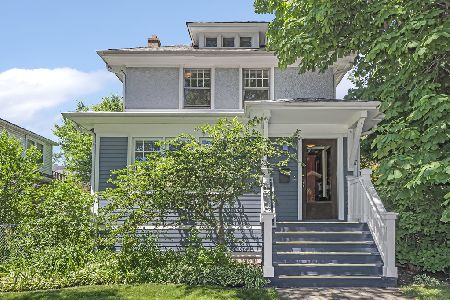1310 Wesley Avenue, Evanston, Illinois 60201
$950,000
|
For Sale
|
|
| Status: | New |
| Sqft: | 2,265 |
| Cost/Sqft: | $419 |
| Beds: | 4 |
| Baths: | 4 |
| Year Built: | 1923 |
| Property Taxes: | $17,391 |
| Days On Market: | 4 |
| Lot Size: | 0,00 |
Description
Welcome to this charming four bedroom, three and a half bath home nestled in a quiet, quaint, tree-lined neighborhood in highly sought-after Dewey School District. A deceptively small front exterior opens to a spacious, well laid out and flexible floorplan with over 2200 square feet of living area plus 1800 square feet of amazing finished basement space. Enter the living room to find an abundance of light, woodburning fireplace with pretty surround and mantel and the start of a fabulous circular layout throughout the first floor. Walls of windows and built ins fill the sunroom. The more formal dining room with stunning wood bookshelves, where you can settle in with a good book or entertain in style, flows into an expansive open kitchen boasting an over sized island for seating, abundant cabinetry, stainless steel appliances, and plenty of flex room to set up an additional eating space or family room. There is also a walk-in pantry, mudroom and powder room adjacent. The final touch to the main floor is the over-sized deck off the back overlooking the pretty, landscaped yard and two-car garage in the rear. A built-in bench for seating and plenty of room for entertaining or all your grilling needs and wants. The second floor offers all four bedrooms. The en-suite primary abounds with windows, offers a small nook for a desk or reading area, yoga, a big walk-in closet and bath with subway tiled shower. A washer and dryer and second full bathroom round out the top floor. The basement includes the third full bath, additional storage, a recreation room with shelving and a projector for a perfect movie night, a studio/solarium where you can hold a yoga class, see clients through the separate entrance, do your preferred craft and then work your way into the fitness room for your end of the day workout. A few blocks to Dewey and minutes to cafes, shopping, coffee, NU and public transportation. Don't miss out on this beauty!
Property Specifics
| Single Family | |
| — | |
| — | |
| 1923 | |
| — | |
| — | |
| No | |
| — |
| Cook | |
| — | |
| 0 / Not Applicable | |
| — | |
| — | |
| — | |
| 12455808 | |
| 10134280240000 |
Nearby Schools
| NAME: | DISTRICT: | DISTANCE: | |
|---|---|---|---|
|
Grade School
Dewey Elementary School |
65 | — | |
|
Middle School
Nichols Middle School |
65 | Not in DB | |
|
High School
Evanston Twp High School |
202 | Not in DB | |
Property History
| DATE: | EVENT: | PRICE: | SOURCE: |
|---|---|---|---|
| 15 Oct, 2008 | Sold | $730,000 | MRED MLS |
| 12 Sep, 2008 | Under contract | $799,000 | MRED MLS |
| 5 May, 2008 | Listed for sale | $799,000 | MRED MLS |
| 25 Sep, 2025 | Listed for sale | $950,000 | MRED MLS |
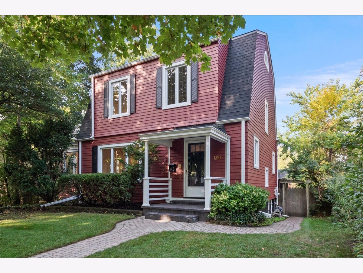
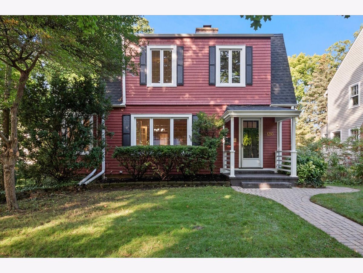
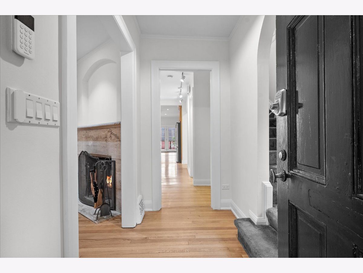
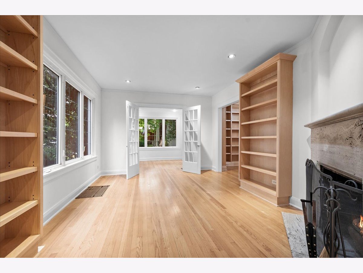
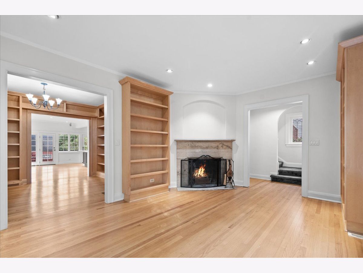
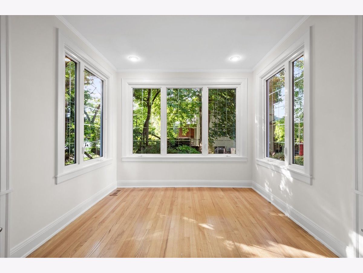
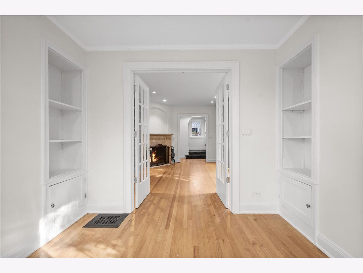
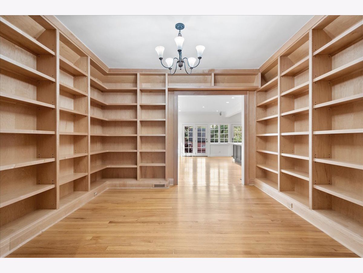
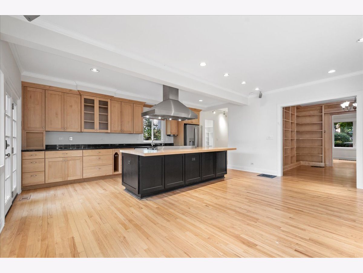
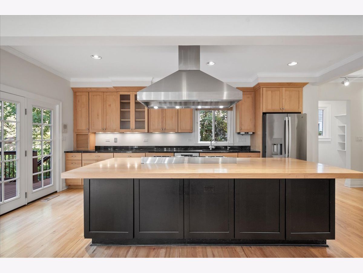
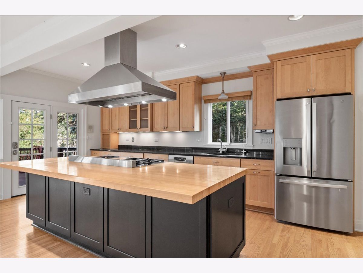
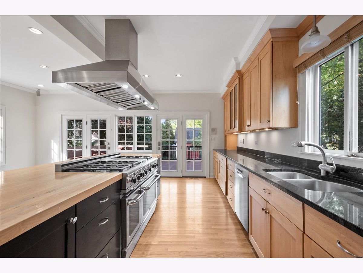
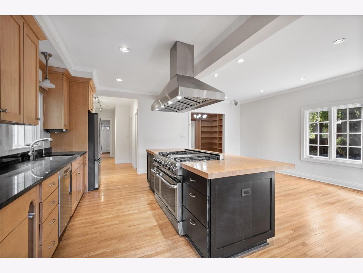
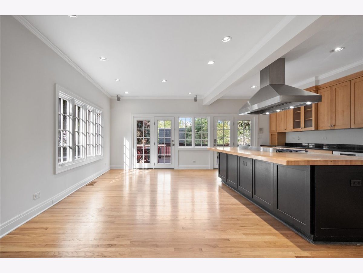
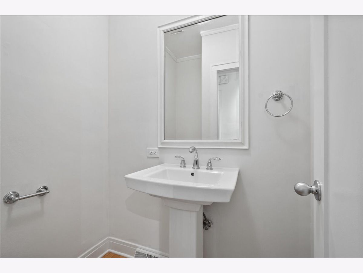
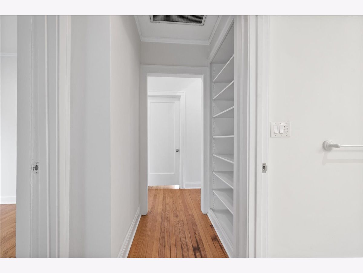
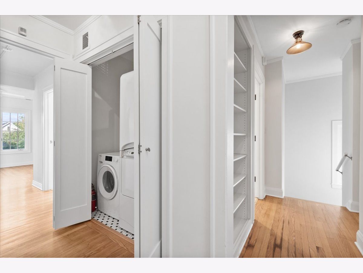
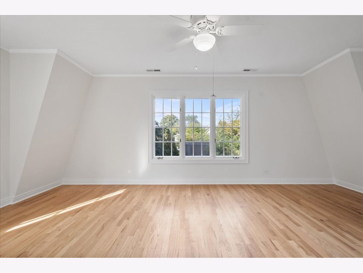
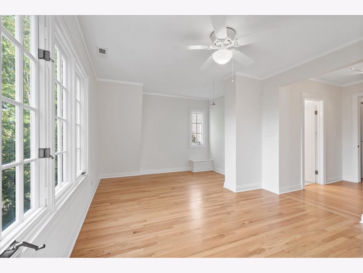
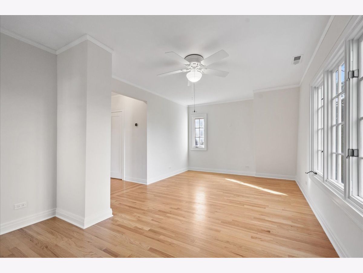
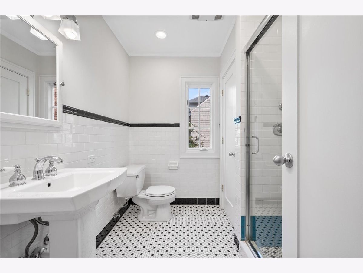
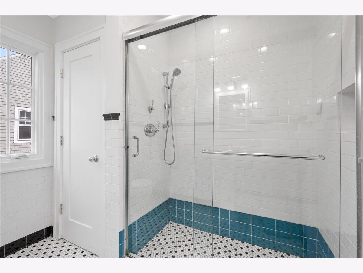
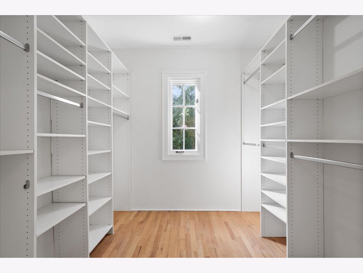
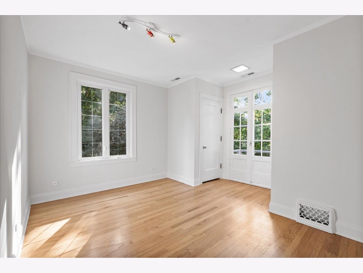
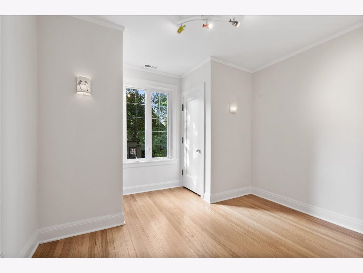
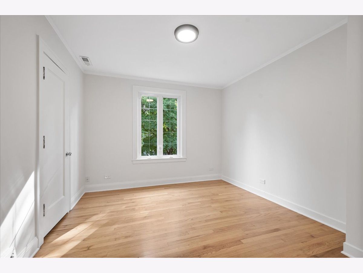
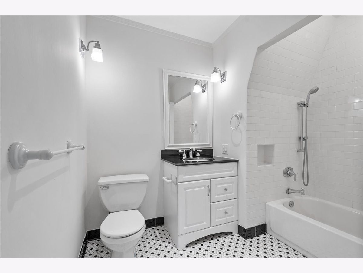
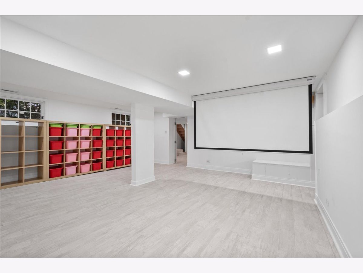
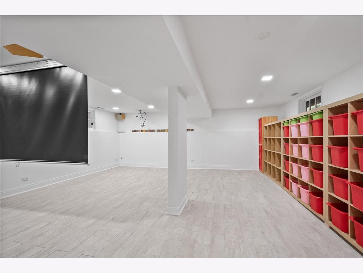
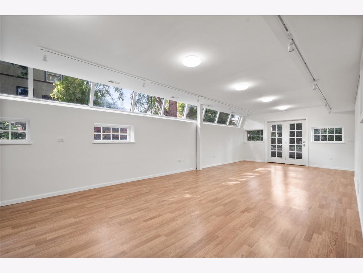
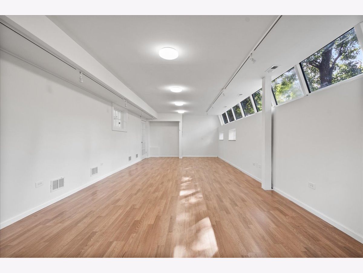
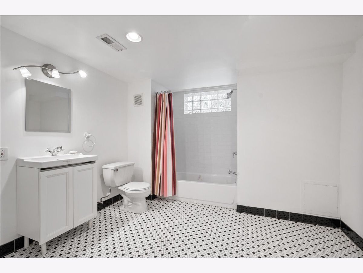
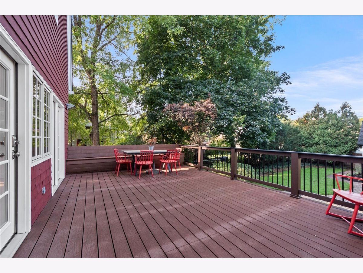
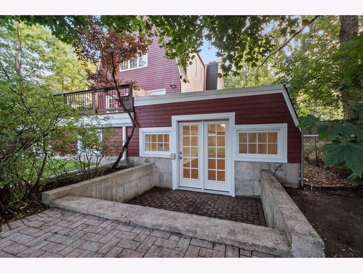
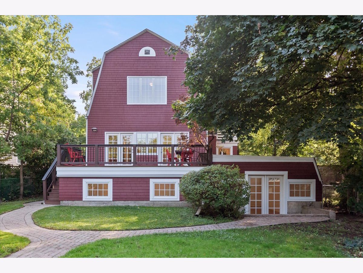
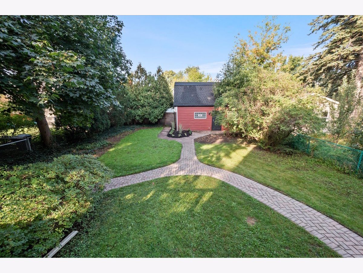
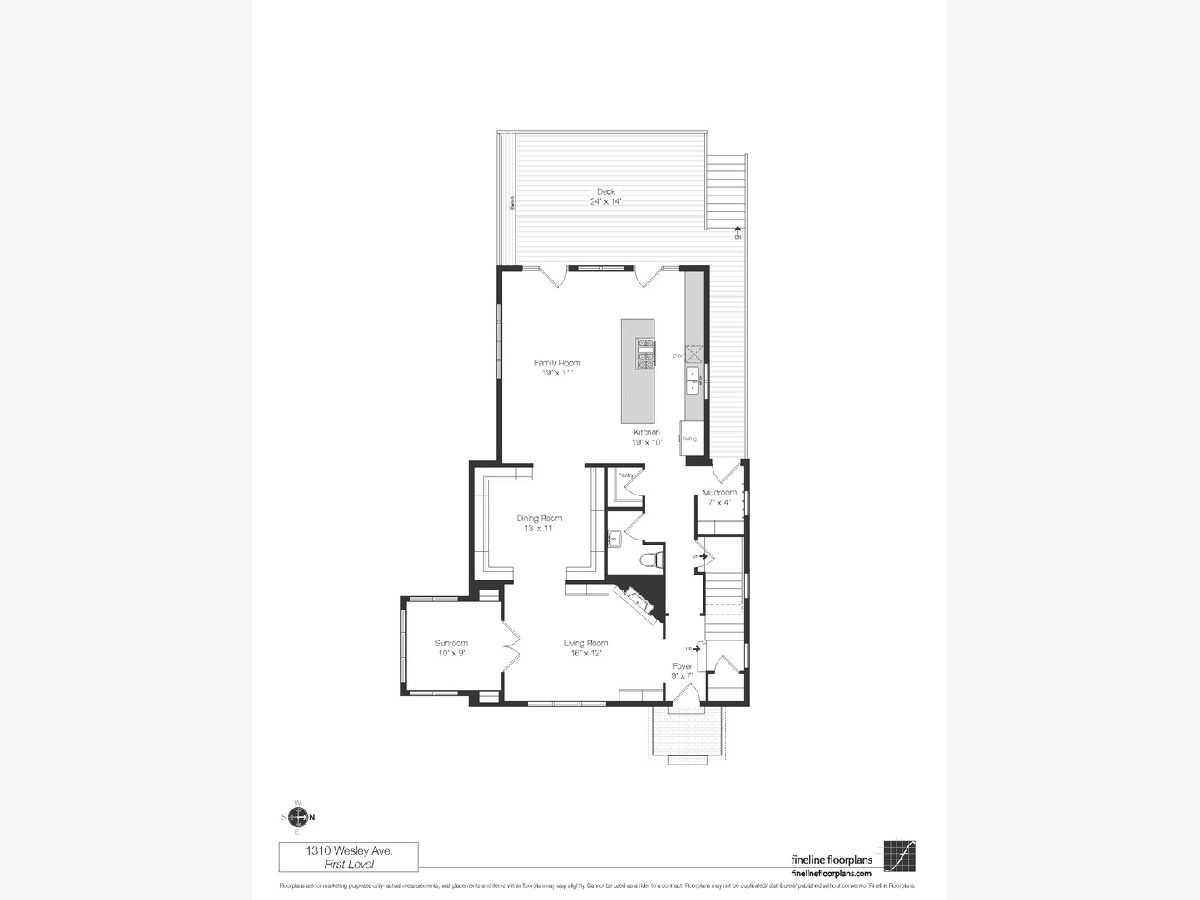
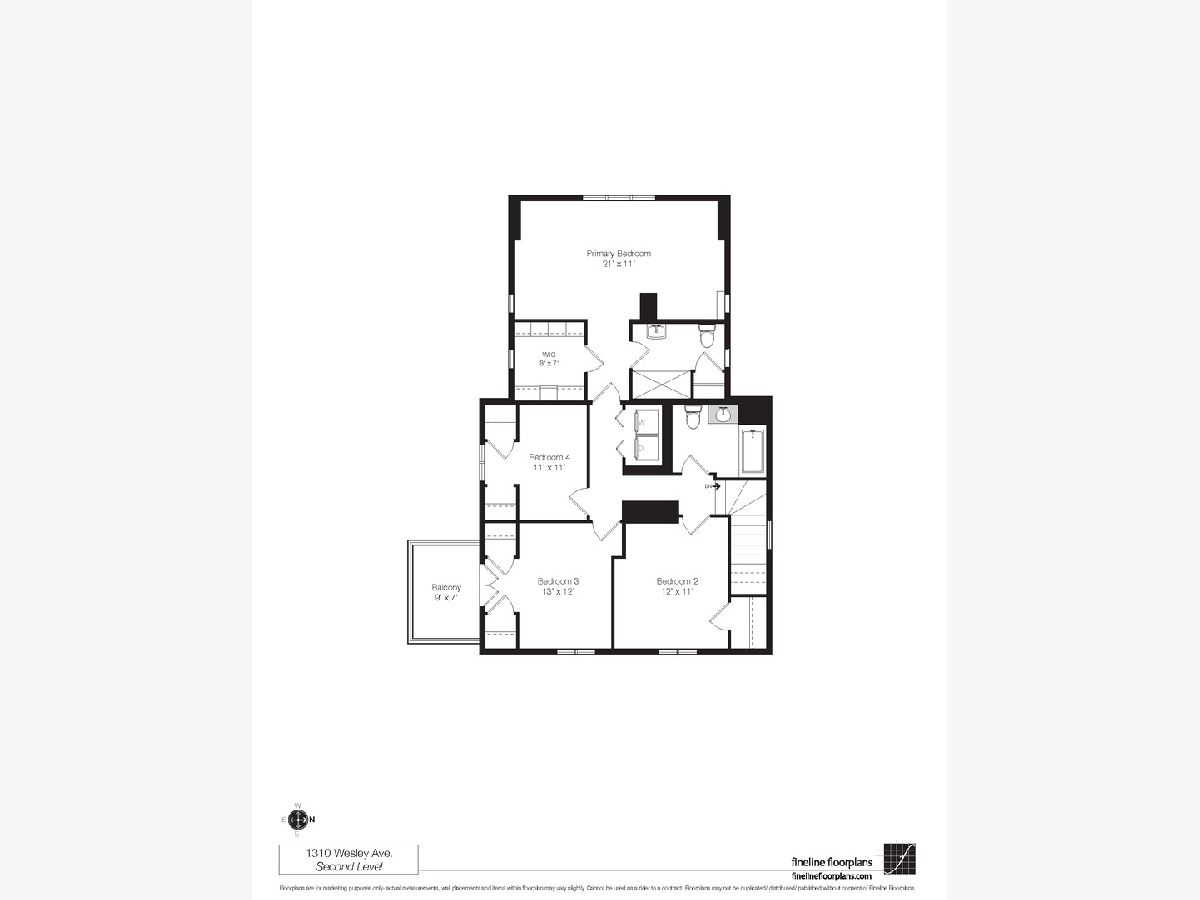
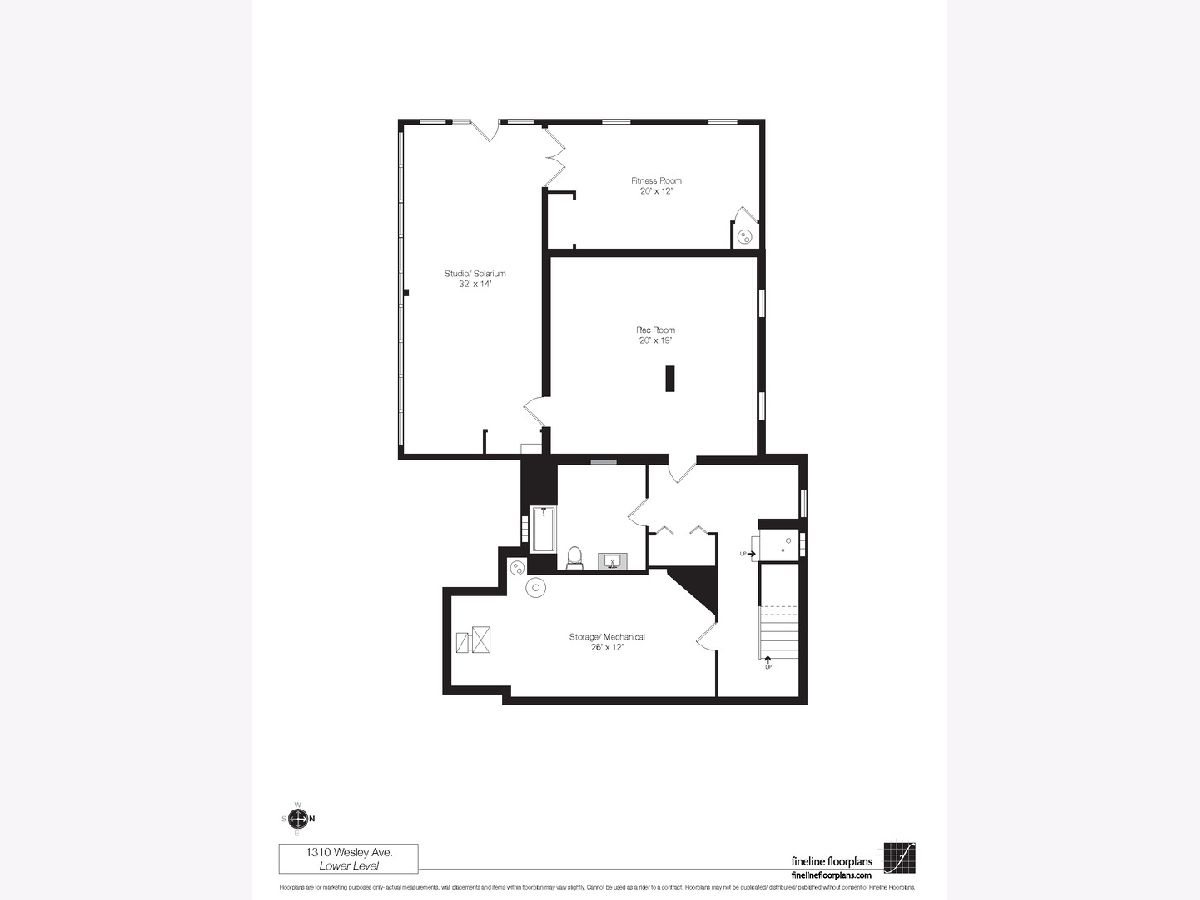
Room Specifics
Total Bedrooms: 4
Bedrooms Above Ground: 4
Bedrooms Below Ground: 0
Dimensions: —
Floor Type: —
Dimensions: —
Floor Type: —
Dimensions: —
Floor Type: —
Full Bathrooms: 4
Bathroom Amenities: Whirlpool
Bathroom in Basement: 1
Rooms: —
Basement Description: —
Other Specifics
| 2 | |
| — | |
| — | |
| — | |
| — | |
| 50X160 | |
| — | |
| — | |
| — | |
| — | |
| Not in DB | |
| — | |
| — | |
| — | |
| — |
Tax History
| Year | Property Taxes |
|---|---|
| 2008 | $9,766 |
| 2025 | $17,391 |
Contact Agent
Nearby Similar Homes
Nearby Sold Comparables
Contact Agent
Listing Provided By
@properties Christie's International Real Estate








