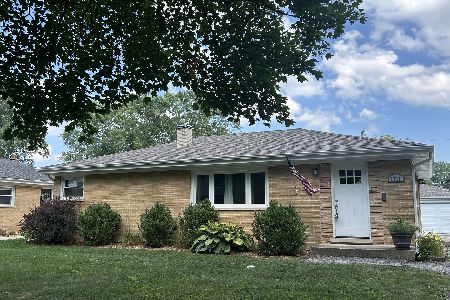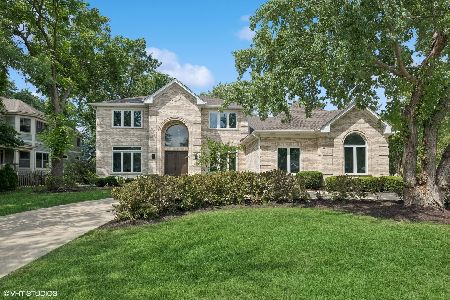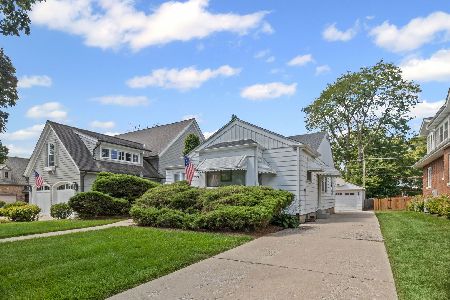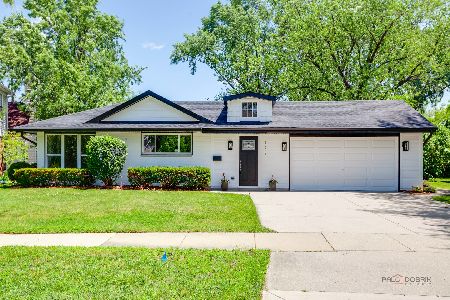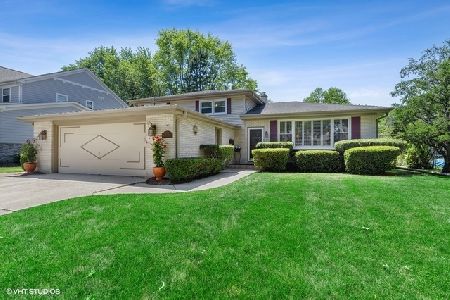1338 Dunton Avenue, Arlington Heights, Illinois 60004
$1,399,999
|
For Sale
|
|
| Status: | New |
| Sqft: | 3,786 |
| Cost/Sqft: | $370 |
| Beds: | 5 |
| Baths: | 4 |
| Year Built: | 2016 |
| Property Taxes: | $25,647 |
| Days On Market: | 4 |
| Lot Size: | 0,20 |
Description
Discover luxury living at its finest in this expansive and inviting home in desirable Arlington Heights. This newer constructed home (2016), spans over 3,000 square feet above grade. The first floor boasts gleaming hardwood flooring throughout, 9 foot ceilings, detailed ceiling beams and more. Step inside and you'll discover the sophisticated private office, and a formal dining room that seamlessly lead to a spacious open floor plan, uniting the living room with a gourmet kitchen.The kitchen is equipped with 42 inch white shaker cabinets, Bosch stainless steel appliances, quartz countertops and an inviting large island. Upstairs you'll find 5 bedrooms including the primary suite that offers a walk-in closet and a luxury bathroom, providing a serene retreat. The fully finished basement includes a versatile bonus room, ideal for entertainment or relaxation. The basement also includes an additional bedroom or flex space, including a private full bath. The fully fenced in backyard is ready for outdoor dinner parties or relaxing evenings under the stars. Experience the charm and luxury this home has to offer in the heart of Arlington Heights. Close to the vibrant downtown area and near award winning schools- Olive/Thomas/Hersey.
Property Specifics
| Single Family | |
| — | |
| — | |
| 2016 | |
| — | |
| — | |
| No | |
| 0.2 |
| Cook | |
| — | |
| — / Not Applicable | |
| — | |
| — | |
| — | |
| 12458519 | |
| 03203001290000 |
Nearby Schools
| NAME: | DISTRICT: | DISTANCE: | |
|---|---|---|---|
|
Grade School
Olive-mary Stitt School |
25 | — | |
|
High School
John Hersey High School |
214 | Not in DB | |
Property History
| DATE: | EVENT: | PRICE: | SOURCE: |
|---|---|---|---|
| 7 Feb, 2013 | Sold | $175,000 | MRED MLS |
| 27 Dec, 2012 | Under contract | $194,900 | MRED MLS |
| — | Last price change | $199,900 | MRED MLS |
| 21 Oct, 2012 | Listed for sale | $199,900 | MRED MLS |
| 8 Sep, 2025 | Listed for sale | $1,399,999 | MRED MLS |




































Room Specifics
Total Bedrooms: 5
Bedrooms Above Ground: 5
Bedrooms Below Ground: 0
Dimensions: —
Floor Type: —
Dimensions: —
Floor Type: —
Dimensions: —
Floor Type: —
Dimensions: —
Floor Type: —
Full Bathrooms: 4
Bathroom Amenities: Double Sink,Soaking Tub
Bathroom in Basement: 1
Rooms: —
Basement Description: —
Other Specifics
| 3 | |
| — | |
| — | |
| — | |
| — | |
| 66.16x131.91 | |
| — | |
| — | |
| — | |
| — | |
| Not in DB | |
| — | |
| — | |
| — | |
| — |
Tax History
| Year | Property Taxes |
|---|---|
| 2013 | $5,464 |
| 2025 | $25,647 |
Contact Agent
Nearby Similar Homes
Nearby Sold Comparables
Contact Agent
Listing Provided By
Compass

