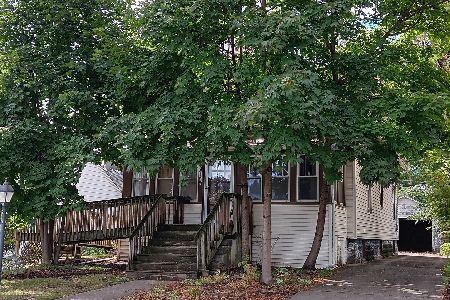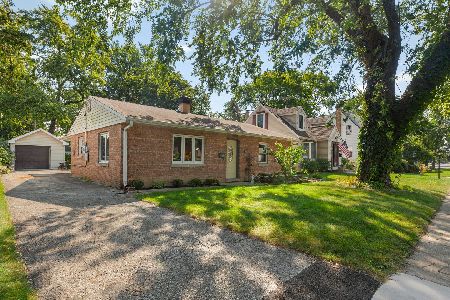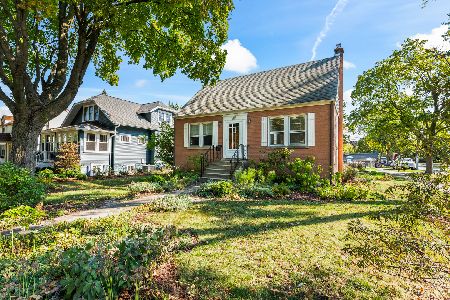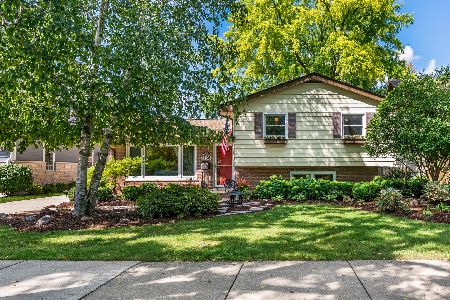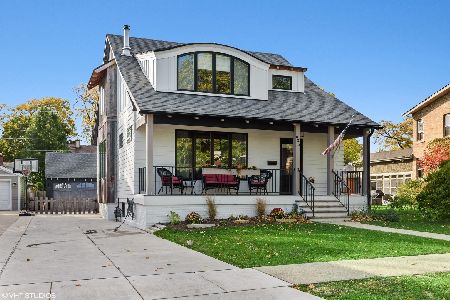924 Highland Avenue, Arlington Heights, Illinois 60004
$385,000
|
For Sale
|
|
| Status: | Contingent |
| Sqft: | 1,086 |
| Cost/Sqft: | $355 |
| Beds: | 2 |
| Baths: | 1 |
| Year Built: | 1951 |
| Property Taxes: | $5,872 |
| Days On Market: | 47 |
| Lot Size: | 0,00 |
Description
LOCATION * CHARMING * OPPORTUNITY Welcome home to this HANA neighborhood cutie. Enjoy the charm of this well-maintained property that awaits its next chapter. Arched doorways, hardwood floors, eat in kitchen and full basement. The kitchen offers solid surface counters, painted cabinets and pantry. Bedrooms are nice sized and good closet space. If a 3rd bedroom is desired, the dining room can be converted back into a 3rd bedroom. Basement w/fireplace, rec room area and old school bar. HVAC 3 years old, roof also 3 years old. Hot water heater 2021. Private yard with quaint deck and gardens. Cozy front porch is perfect for your morning coffee. Excellent schools - Olive/Thomas/Hersey. The HANA neighborhood has a charm that is instantly felt as you pass through the treelined streets. Close to parks, downtown Arlington Heights, Metra, and Library.
Property Specifics
| Single Family | |
| — | |
| — | |
| 1951 | |
| — | |
| — | |
| No | |
| — |
| Cook | |
| — | |
| — / Not Applicable | |
| — | |
| — | |
| — | |
| 12456899 | |
| 03302110240000 |
Nearby Schools
| NAME: | DISTRICT: | DISTANCE: | |
|---|---|---|---|
|
Grade School
Olive-mary Stitt School |
25 | — | |
|
Middle School
Thomas Middle School |
25 | Not in DB | |
|
High School
John Hersey High School |
214 | Not in DB | |
Property History
| DATE: | EVENT: | PRICE: | SOURCE: |
|---|---|---|---|
| 11 Sep, 2025 | Under contract | $385,000 | MRED MLS |
| 8 Sep, 2025 | Listed for sale | $385,000 | MRED MLS |
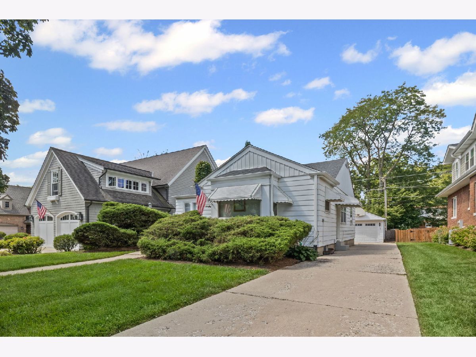
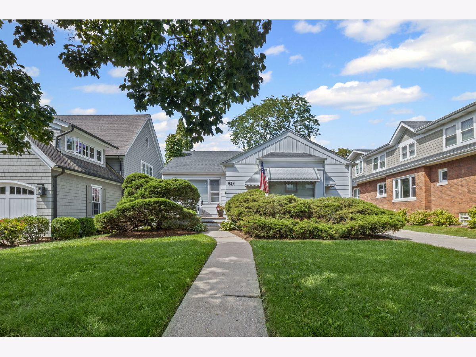
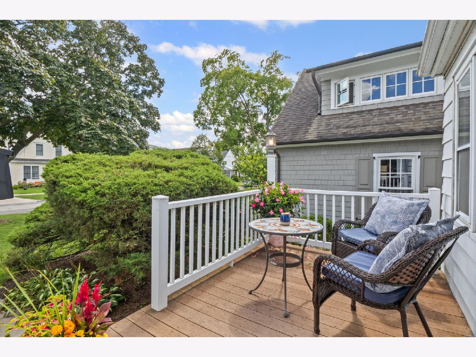
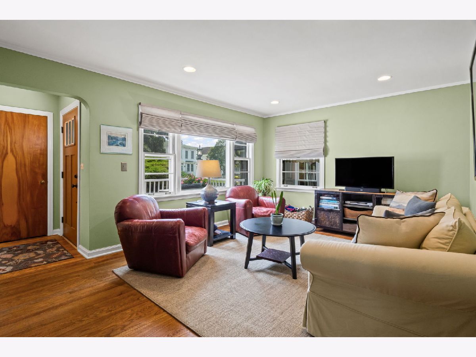
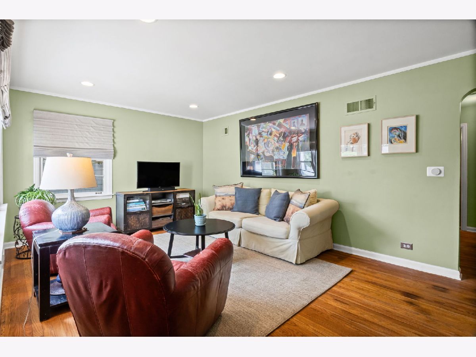
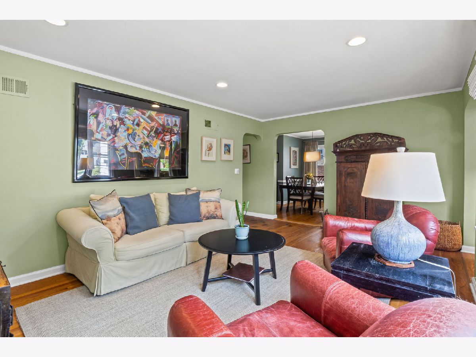
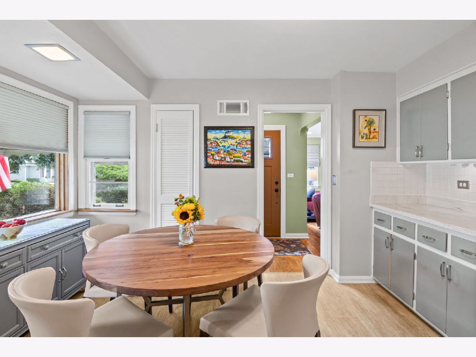

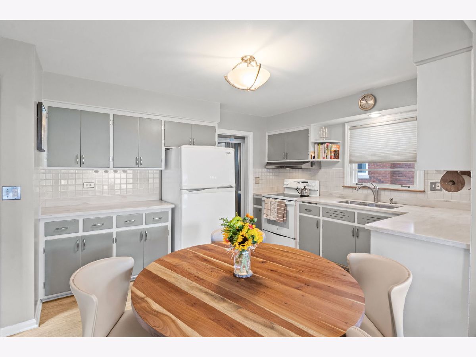
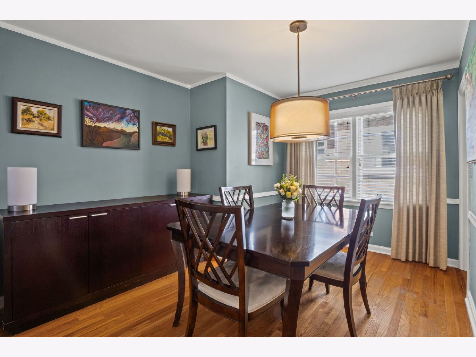

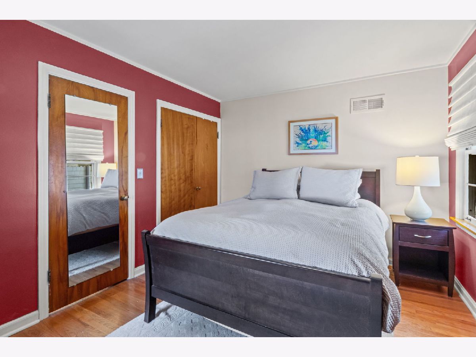
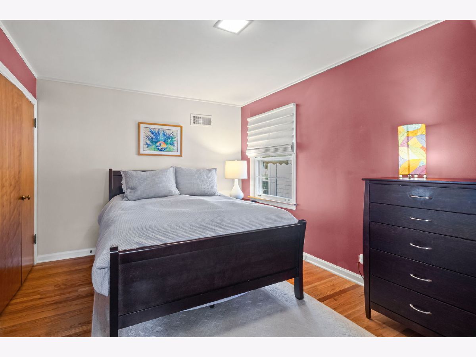
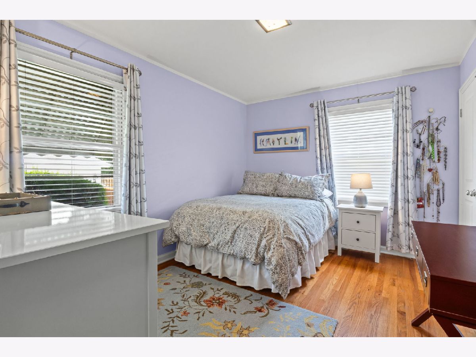
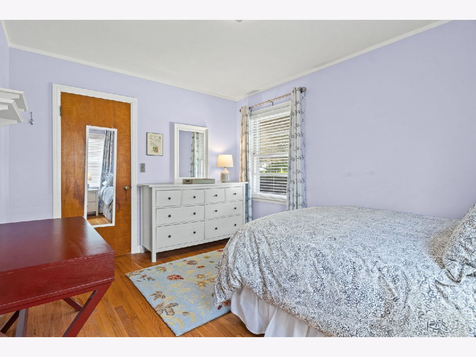
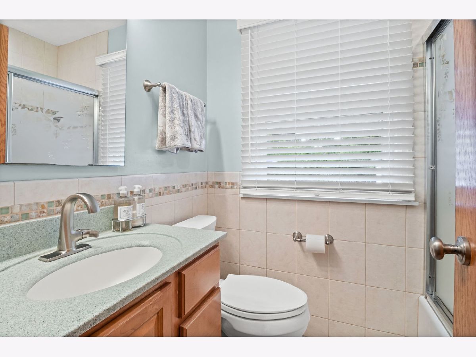
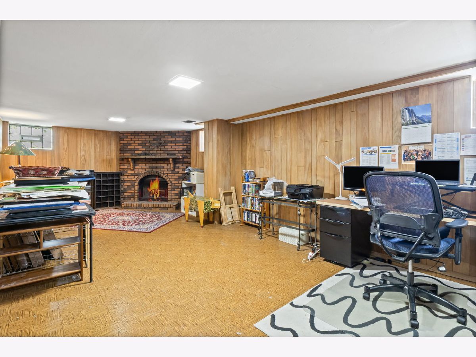
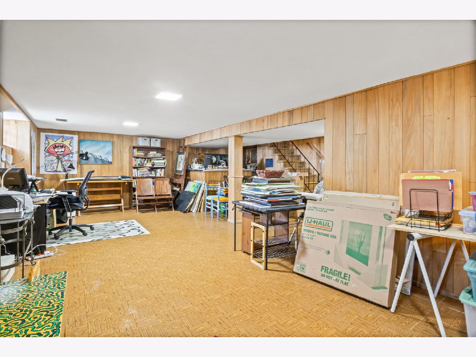
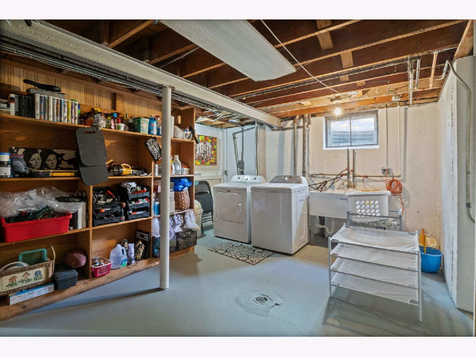
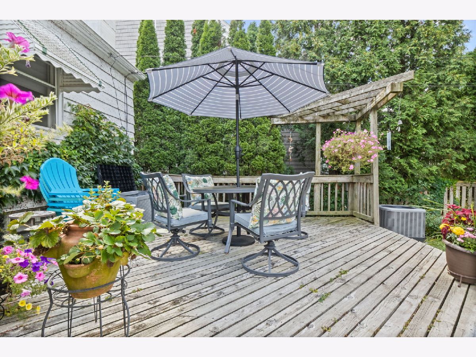
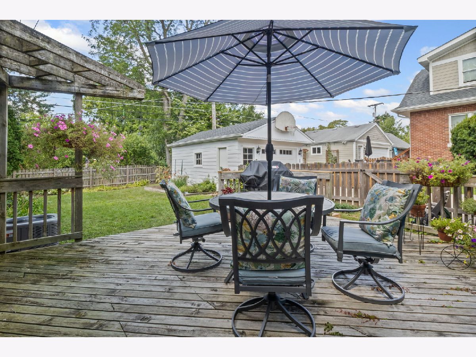
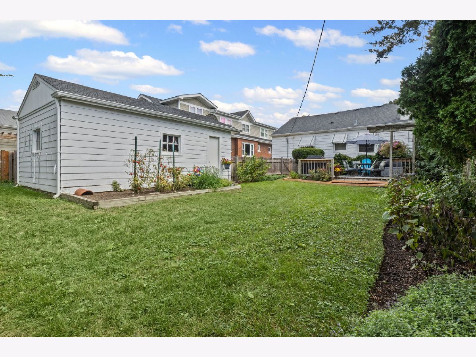
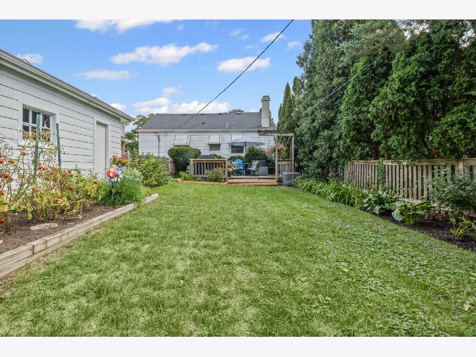
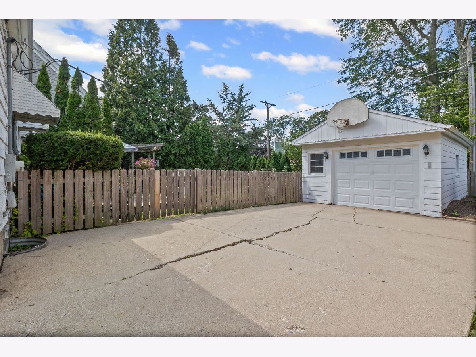
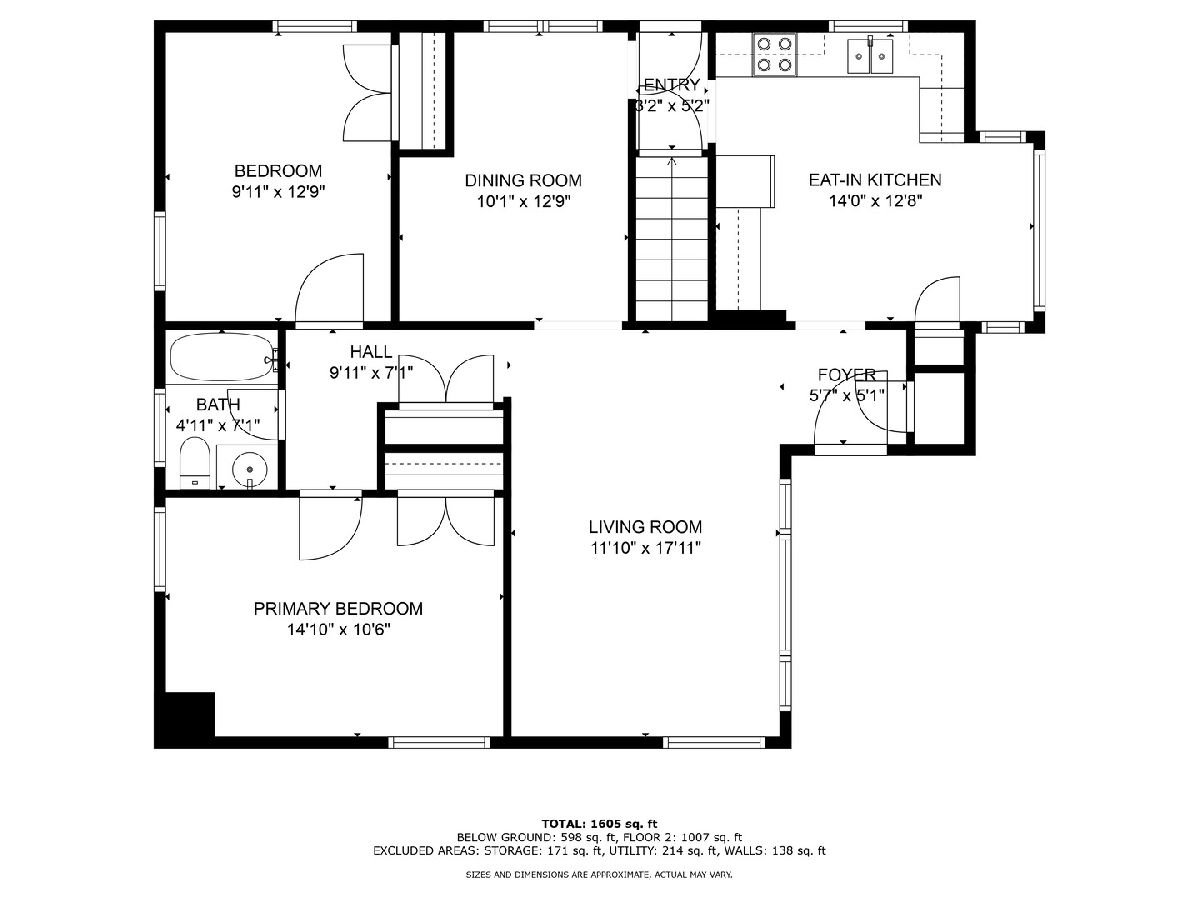
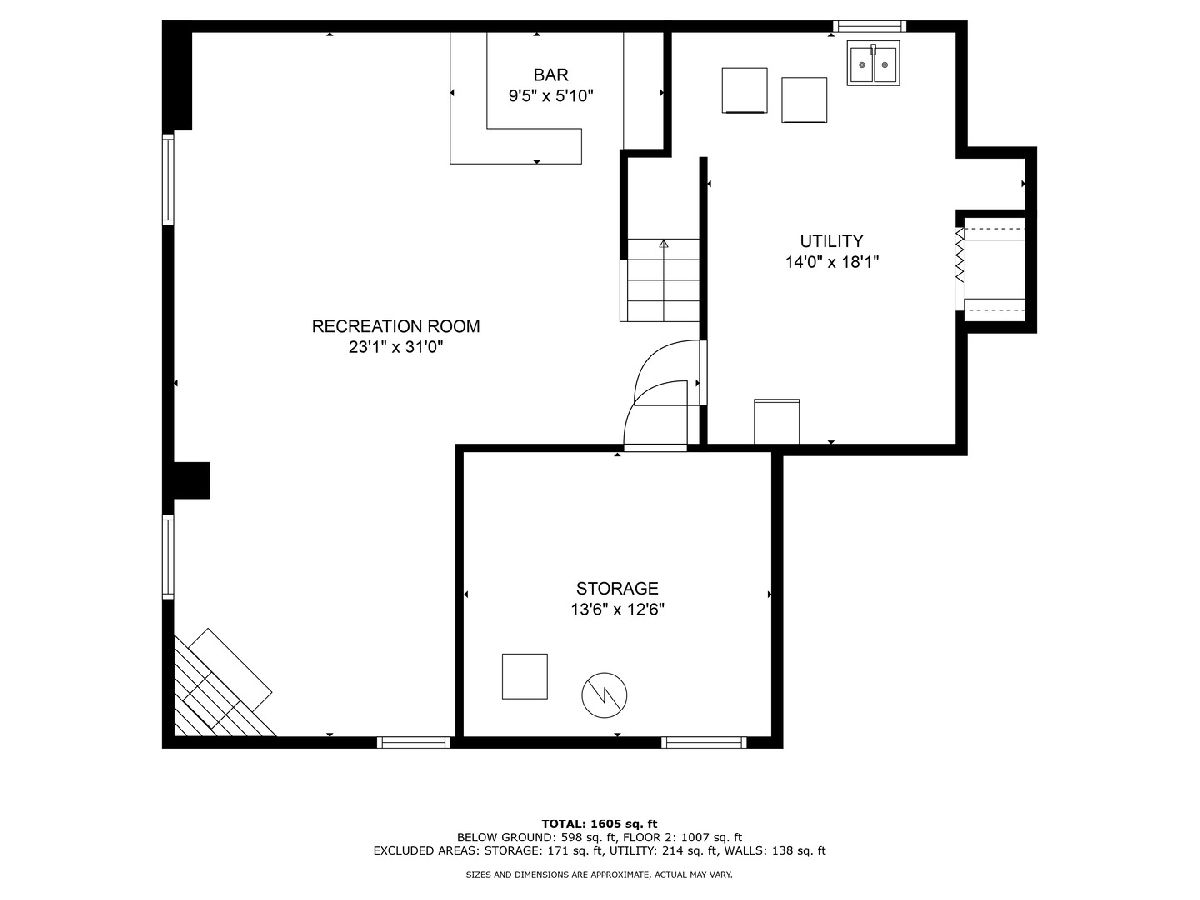
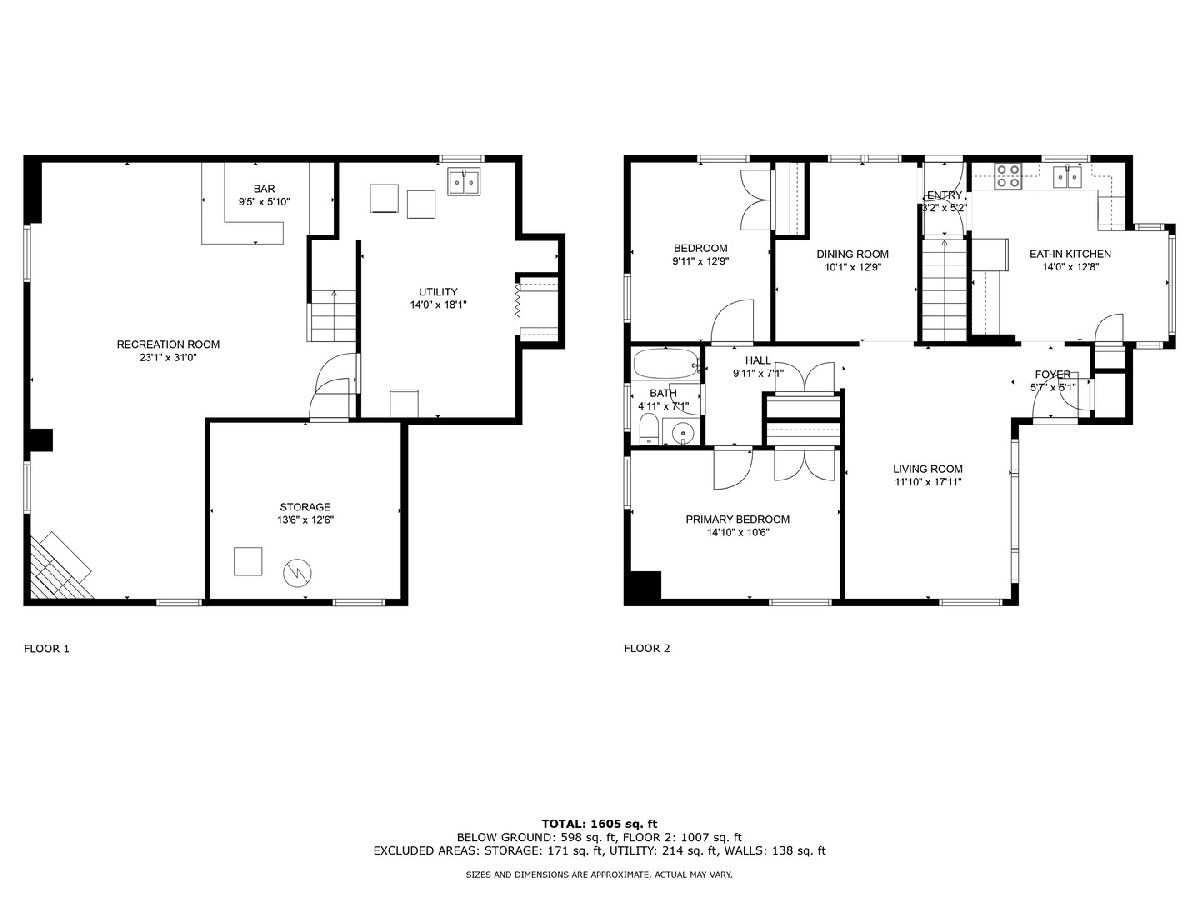
Room Specifics
Total Bedrooms: 2
Bedrooms Above Ground: 2
Bedrooms Below Ground: 0
Dimensions: —
Floor Type: —
Full Bathrooms: 1
Bathroom Amenities: —
Bathroom in Basement: 0
Rooms: —
Basement Description: —
Other Specifics
| 2 | |
| — | |
| — | |
| — | |
| — | |
| 45x125 | |
| Pull Down Stair | |
| — | |
| — | |
| — | |
| Not in DB | |
| — | |
| — | |
| — | |
| — |
Tax History
| Year | Property Taxes |
|---|---|
| 2025 | $5,872 |
Contact Agent
Nearby Similar Homes
Nearby Sold Comparables
Contact Agent
Listing Provided By
Picket Fence Realty

