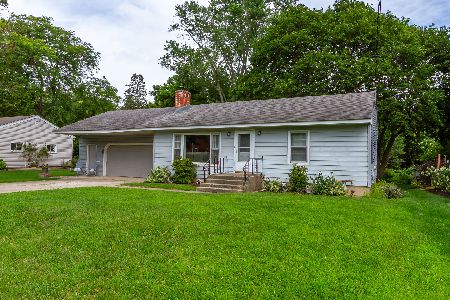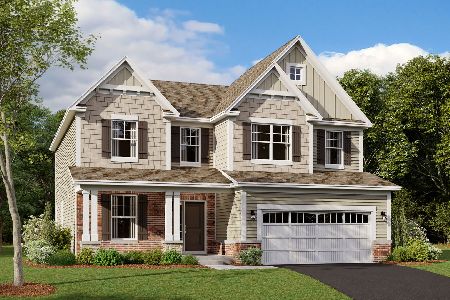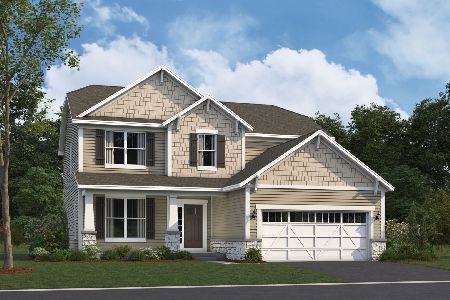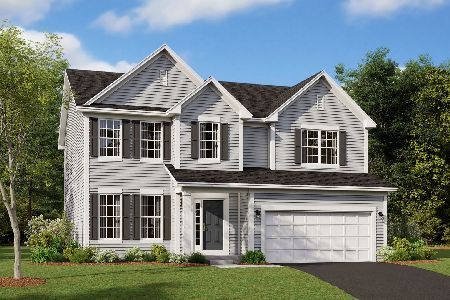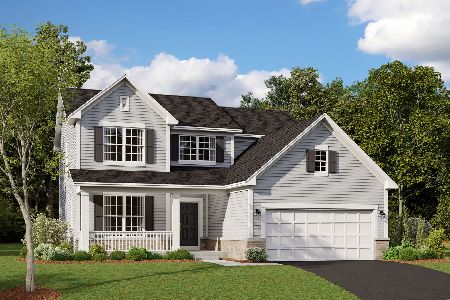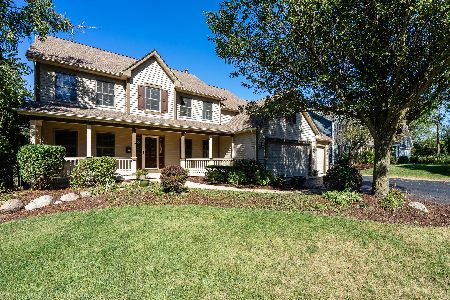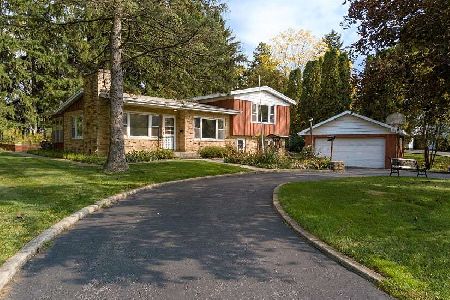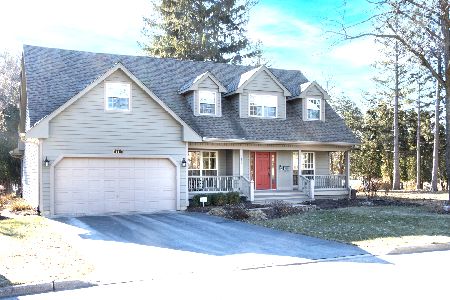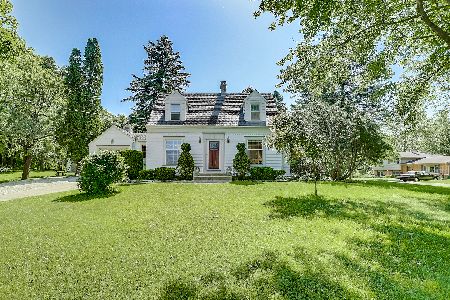140 Mccullom Street, Crystal Lake, Illinois 60014
$749,900
|
For Sale
|
|
| Status: | Contingent |
| Sqft: | 4,569 |
| Cost/Sqft: | $164 |
| Beds: | 5 |
| Baths: | 5 |
| Year Built: | 1996 |
| Property Taxes: | $15,039 |
| Days On Market: | 13 |
| Lot Size: | 0,63 |
Description
Nestled next to Veterans Acres and Sterns Woods, this stunning custom home sits on a private, wooded .63-acre lot with direct access to scenic trails. Built by the original owner, this impeccably maintained residence boasts over 4,500 sq. ft. of elegant living space, plus an additional 2,700 sq. ft. in the expansive walk-out lower level. The heart of the home is a spacious chef's kitchen that opens to a dramatic two-story family room, perfect for both everyday living and entertaining. Enjoy formal dinners in the elegant dining room, relax in the inviting living room, and benefit from the convenient main-level laundry. The generously sized first-floor master suite offers privacy and comfort, complemented by two additional bedrooms - one currently serving as a versatile study/sewing room. Step from the family room onto a massive 39' x 18' screened porch complete with skylights and a gas grill hookup, ideal for indoor-outdoor living. Upstairs, discover a bright loft area, two additional bedrooms, two full bathrooms, and a versatile bonus room - currently an office - with a private staircase leading to the garage, perfect for an in-law suite or guest quarters. The lower level is an entertainer's dream with a large recreation room featuring a bar, comfortable seating areas, a full bath, and three spacious storage rooms, one easily converted to a bedroom. French doors open to a secluded brick paver patio, creating a peaceful retreat. Additional access to the garage adds convenience. Enjoy the luxury of radiant floor heating throughout all three levels, alongside central air conditioning for year-round comfort. This home offers far more space than meets the eye and must be seen to be fully appreciated. Ideally located just blocks from downtown Crystal Lake and the Metra, this property blends privacy with unparalleled convenience.
Property Specifics
| Single Family | |
| — | |
| — | |
| 1996 | |
| — | |
| Custom | |
| No | |
| 0.63 |
| — | |
| — | |
| — / Not Applicable | |
| — | |
| — | |
| — | |
| 12430808 | |
| 1433151008 |
Nearby Schools
| NAME: | DISTRICT: | DISTANCE: | |
|---|---|---|---|
|
Grade School
Husmann Elementary School |
47 | — | |
|
Middle School
Hannah Beardsley Middle School |
47 | Not in DB | |
|
High School
Prairie Ridge High School |
155 | Not in DB | |
Property History
| DATE: | EVENT: | PRICE: | SOURCE: |
|---|---|---|---|
| 2 Sep, 2025 | Under contract | $749,900 | MRED MLS |
| 26 Aug, 2025 | Listed for sale | $749,900 | MRED MLS |
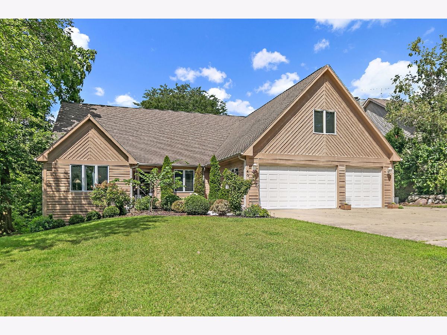
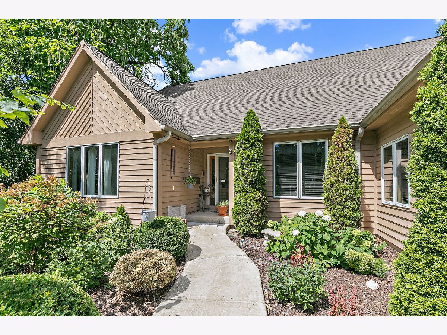
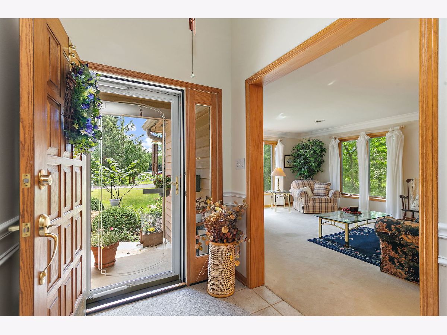
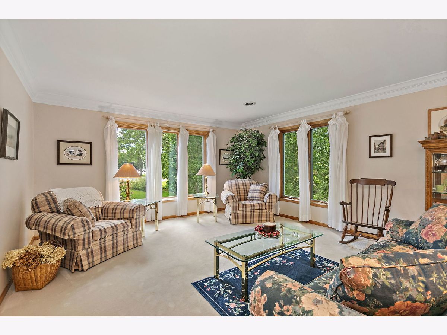
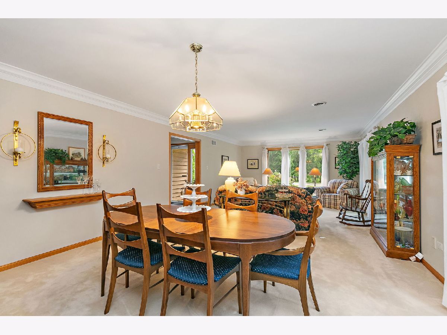
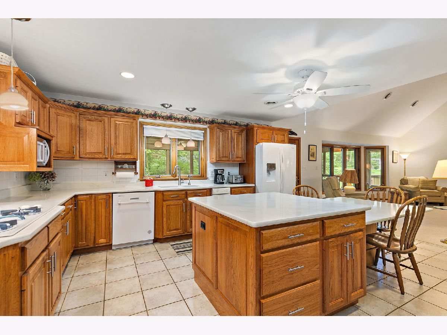
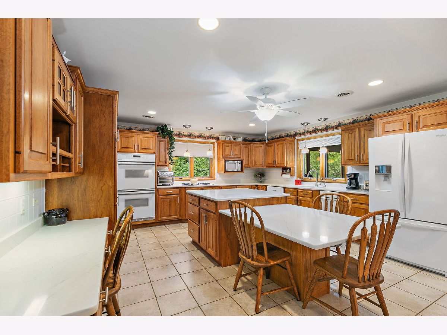
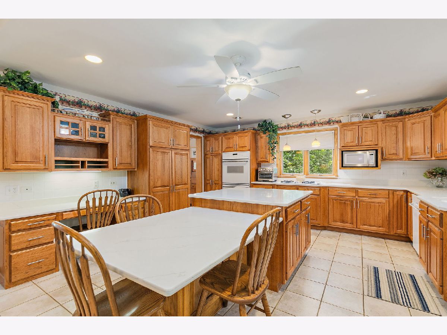
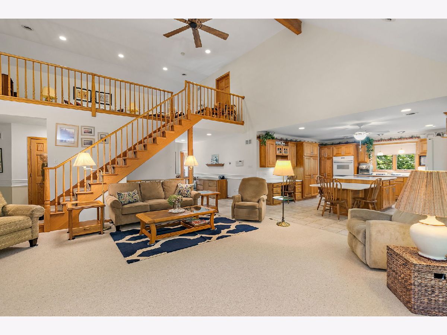
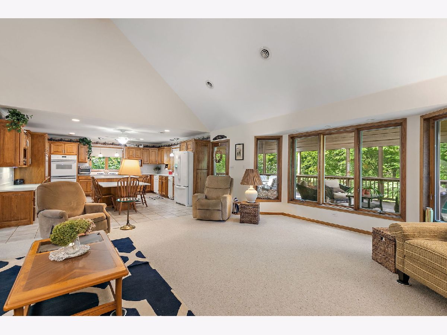
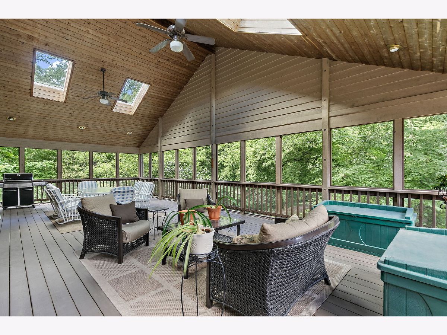
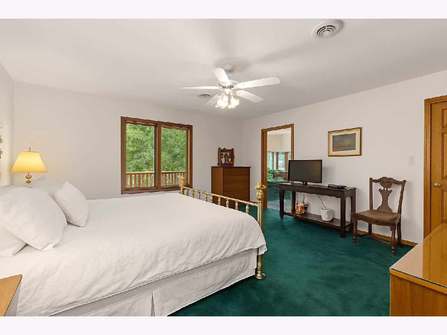
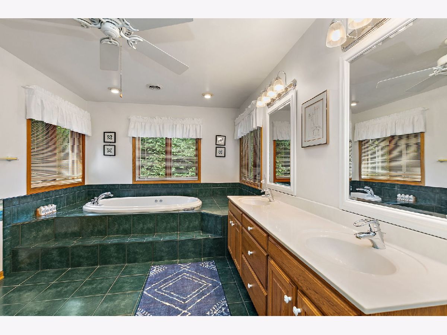
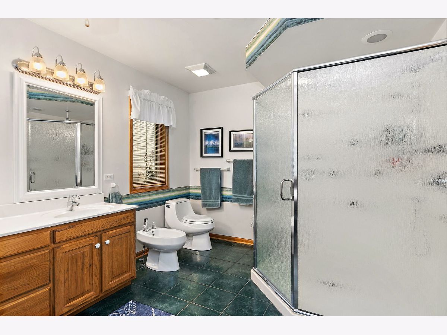
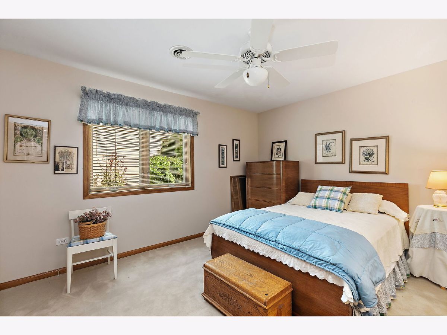
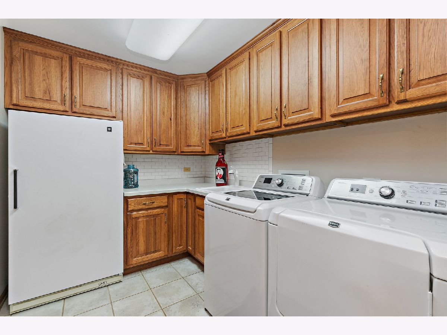
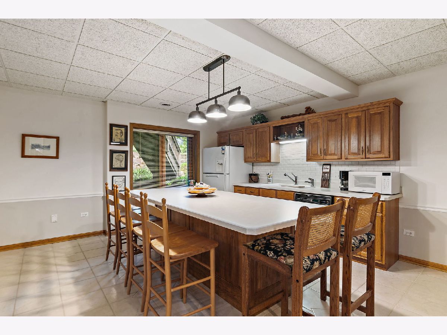
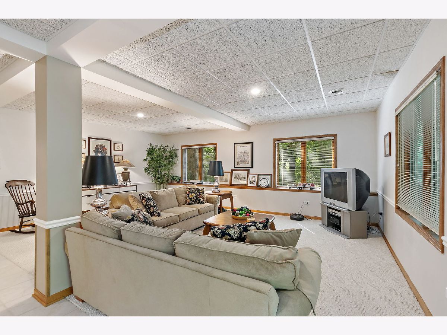
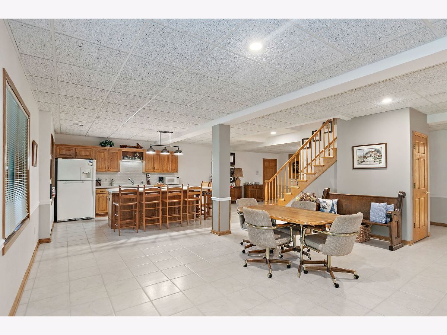
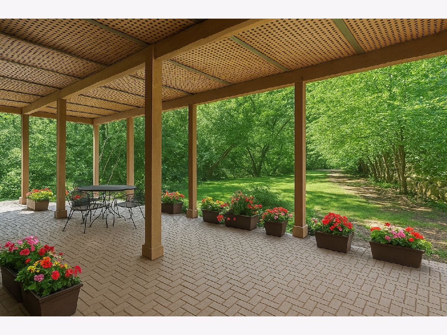
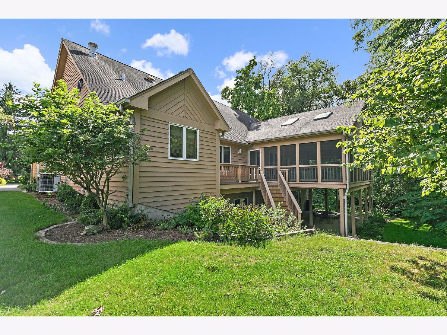
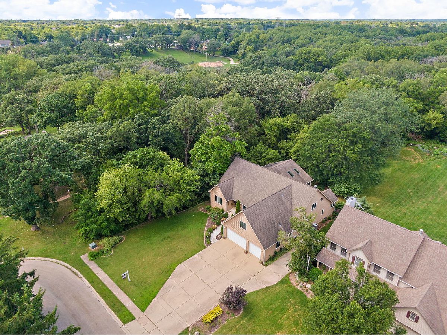
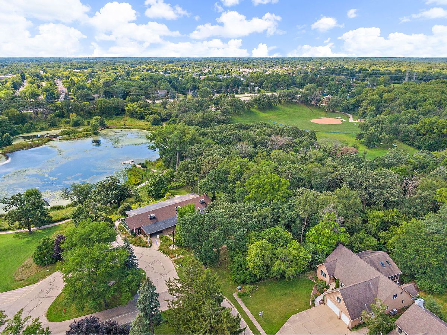
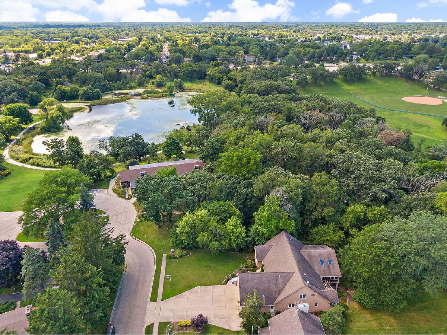
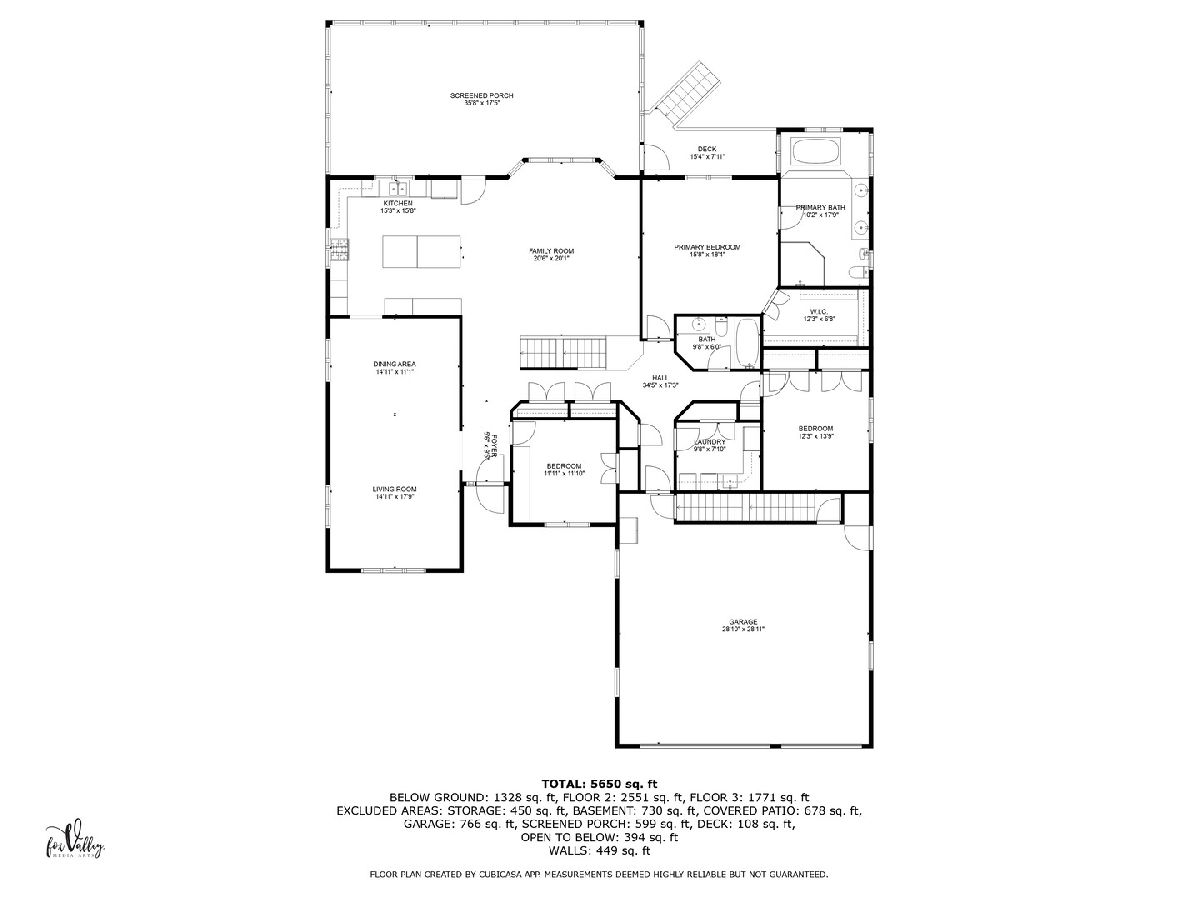
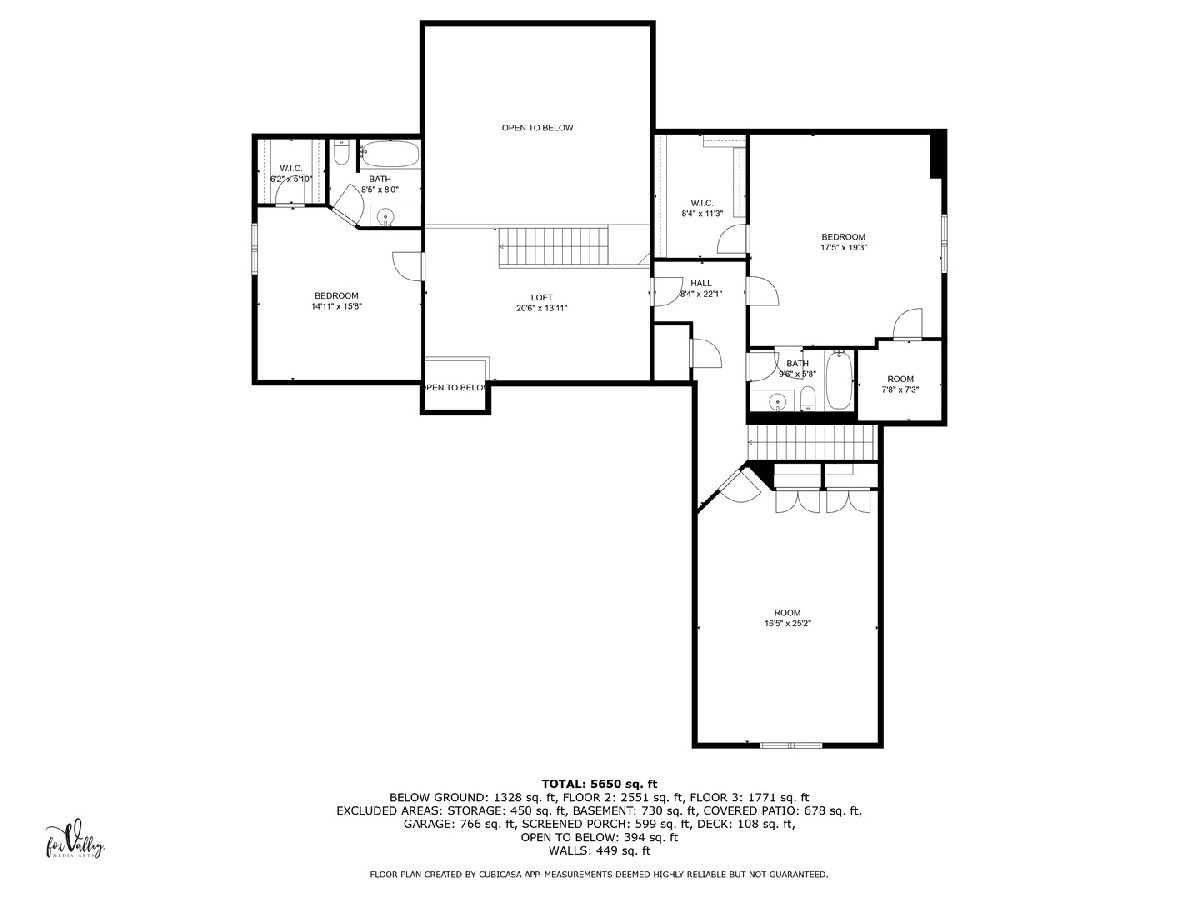
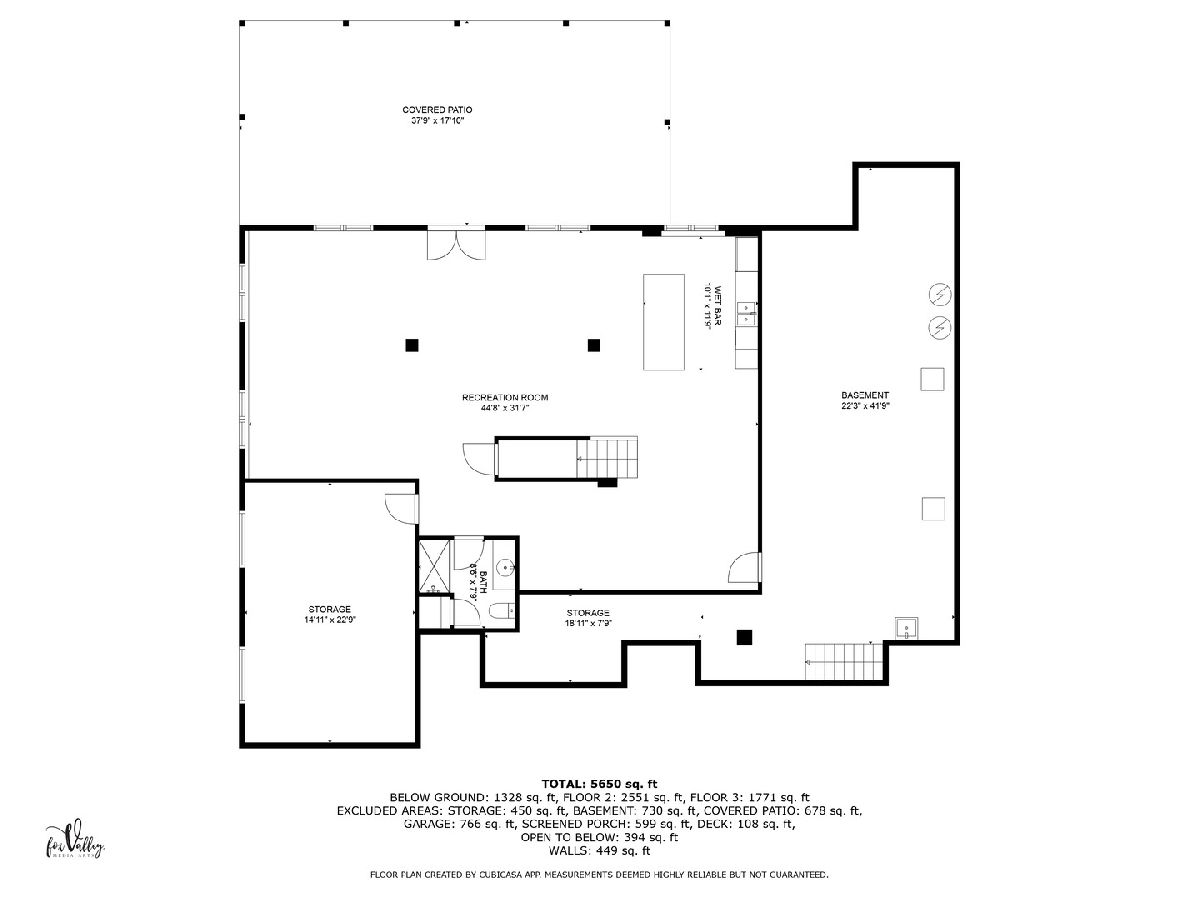
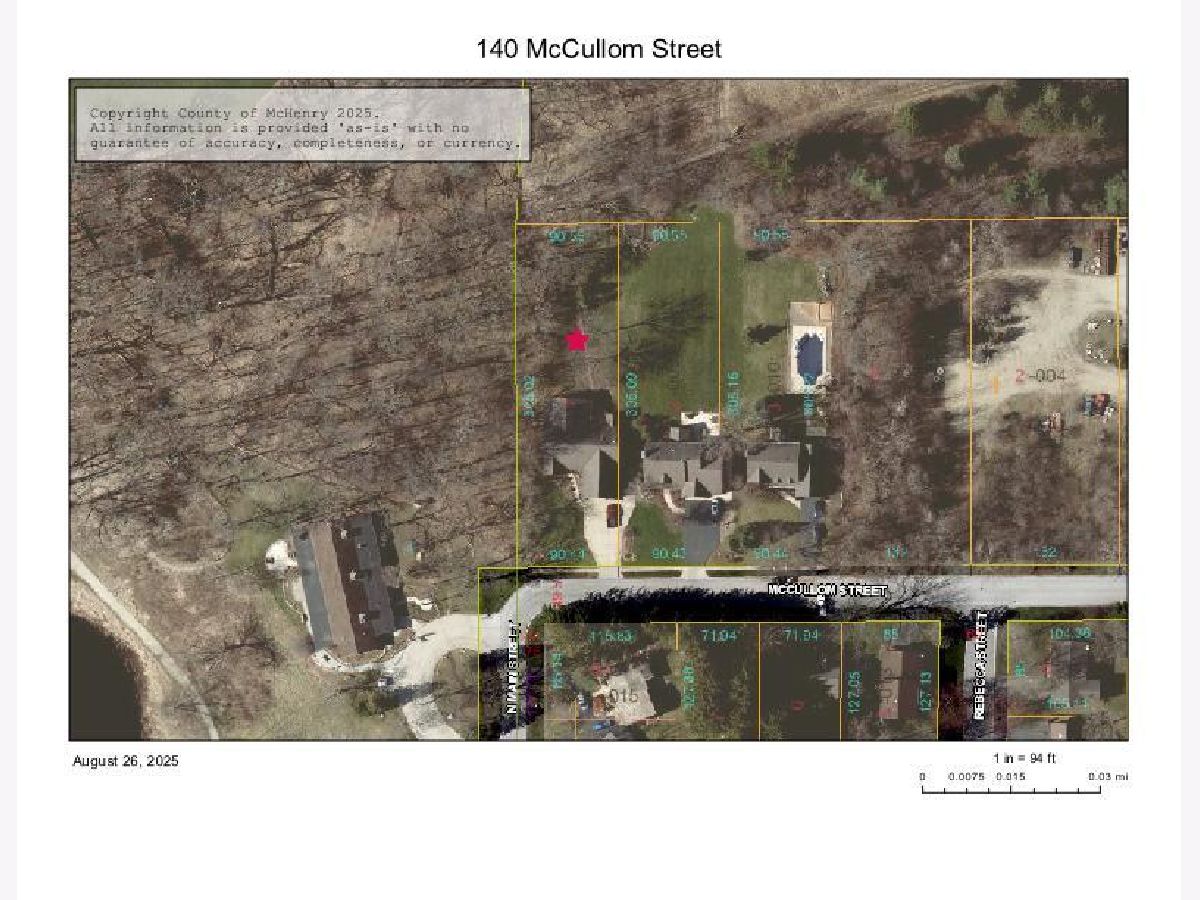
Room Specifics
Total Bedrooms: 5
Bedrooms Above Ground: 5
Bedrooms Below Ground: 0
Dimensions: —
Floor Type: —
Dimensions: —
Floor Type: —
Dimensions: —
Floor Type: —
Dimensions: —
Floor Type: —
Full Bathrooms: 5
Bathroom Amenities: Whirlpool,Separate Shower,Double Sink,Bidet
Bathroom in Basement: 1
Rooms: —
Basement Description: —
Other Specifics
| 3 | |
| — | |
| — | |
| — | |
| — | |
| 90 x 305 x 91 x 305 | |
| — | |
| — | |
| — | |
| — | |
| Not in DB | |
| — | |
| — | |
| — | |
| — |
Tax History
| Year | Property Taxes |
|---|---|
| 2025 | $15,039 |
Contact Agent
Nearby Similar Homes
Nearby Sold Comparables
Contact Agent
Listing Provided By
Berkshire Hathaway HomeServices Starck Real Estate

