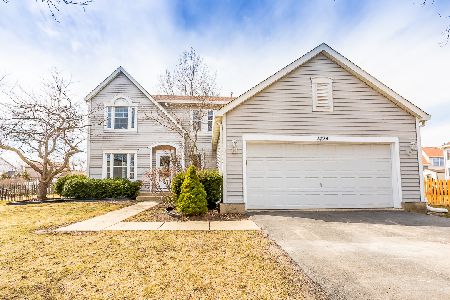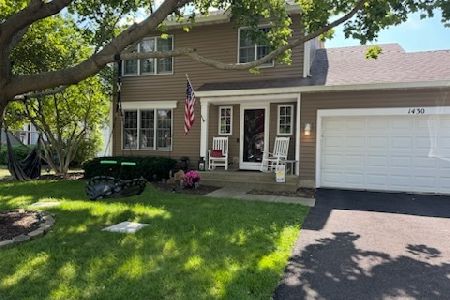1424 Sweetbriar Lane, Elgin, Illinois 60123
$399,900
|
For Sale
|
|
| Status: | Active |
| Sqft: | 2,551 |
| Cost/Sqft: | $157 |
| Beds: | 3 |
| Baths: | 3 |
| Year Built: | 1994 |
| Property Taxes: | $7,960 |
| Days On Market: | 11 |
| Lot Size: | 0,23 |
Description
Welcome to 1424 Sweetbriar Ln, a charming single-family home nestled in the heart of Elgin, IL. This delightful property offers three spacious bedrooms and two and a half bathrooms, perfectly designed to cater to modern living needs. With a total of eight rooms, the layout provides ample space for both relaxation and entertainment. The heart of the home is the kitchen, equipped with a dishwasher, gas stove, and gas oven, making meal preparation a breeze. The kitchen's functionality pairs seamlessly with the cozy living areas, ensuring a warm and inviting atmosphere. A partial basement offers additional storage or the potential for a personalized space to suit your needs, whether it's a home gym, office, or play area. Situated on a serene street, 1424 Sweetbriar Ln provides a peaceful retreat and offers easy access to local amenities. This property embodies comfortable and convenient living, making it a wonderful place to call home. Don't miss the opportunity to make this charming Elgin property yours! Contact us today for a viewing.
Property Specifics
| Single Family | |
| — | |
| — | |
| 1994 | |
| — | |
| — | |
| No | |
| 0.23 |
| Kane | |
| Woodbridge South | |
| 100 / Annual | |
| — | |
| — | |
| — | |
| 12455203 | |
| 0633179014 |
Nearby Schools
| NAME: | DISTRICT: | DISTANCE: | |
|---|---|---|---|
|
Grade School
Fox Meadow Elementary School |
46 | — | |
|
Middle School
Kenyon Woods Middle School |
46 | Not in DB | |
|
High School
South Elgin High School |
46 | Not in DB | |
Property History
| DATE: | EVENT: | PRICE: | SOURCE: |
|---|---|---|---|
| 22 Apr, 2021 | Sold | $305,000 | MRED MLS |
| 14 Mar, 2021 | Under contract | $299,900 | MRED MLS |
| 13 Mar, 2021 | Listed for sale | $299,900 | MRED MLS |
| 30 Aug, 2025 | Under contract | $399,900 | MRED MLS |
| 27 Aug, 2025 | Listed for sale | $399,900 | MRED MLS |
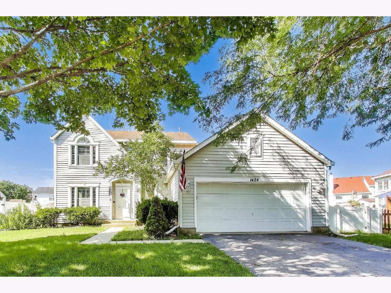
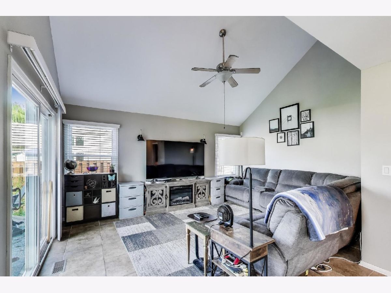
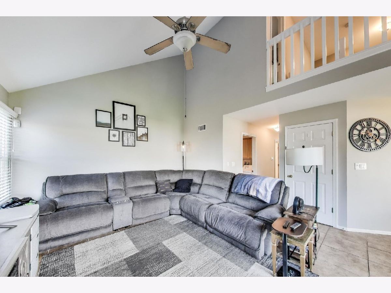
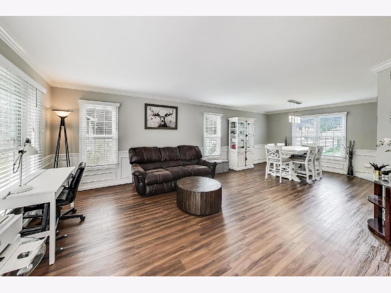
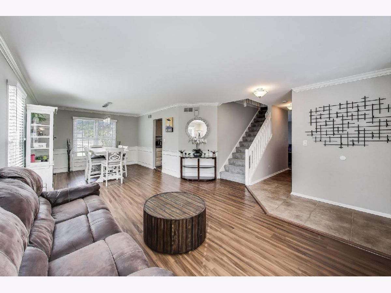
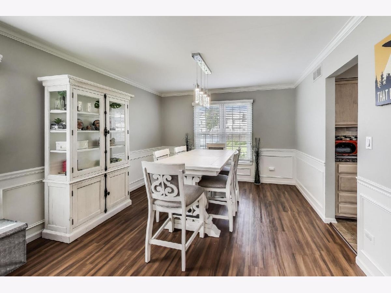
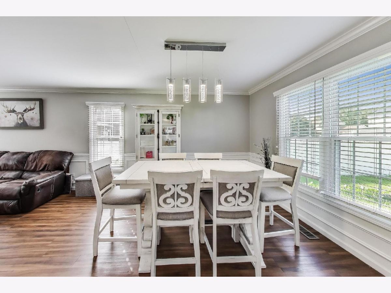
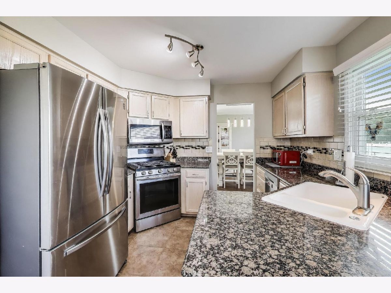
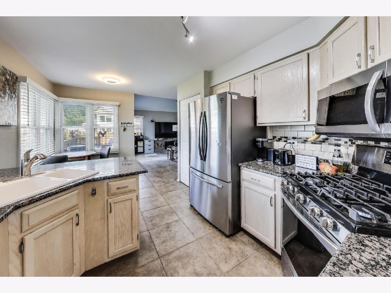
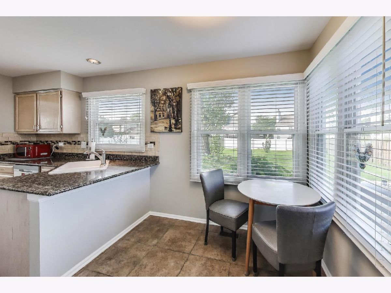
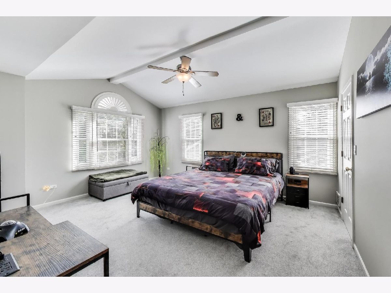
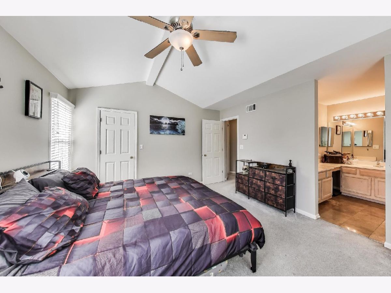
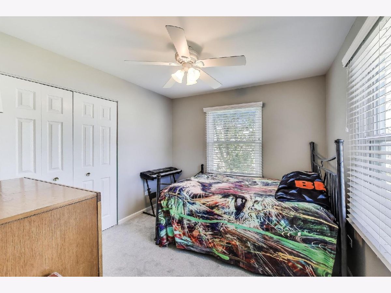
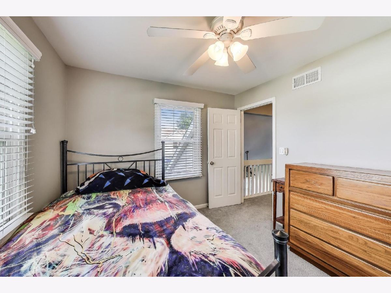
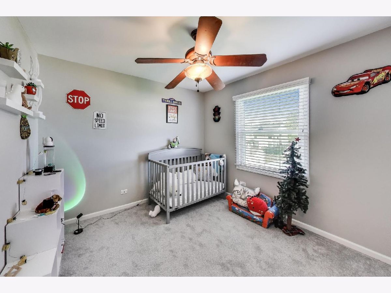
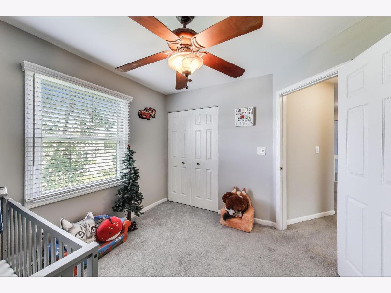
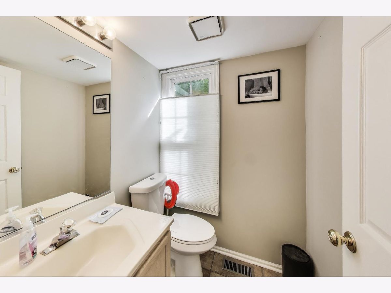
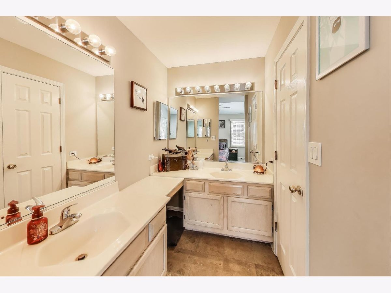
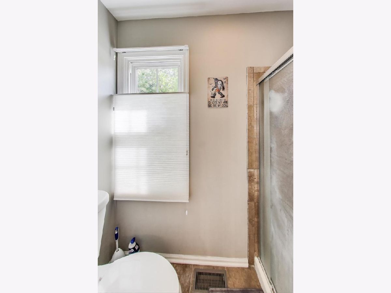
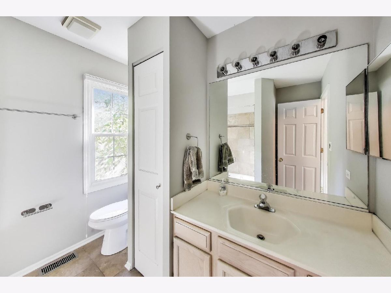
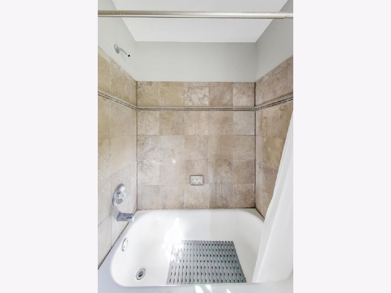
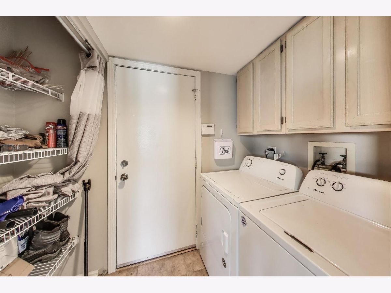
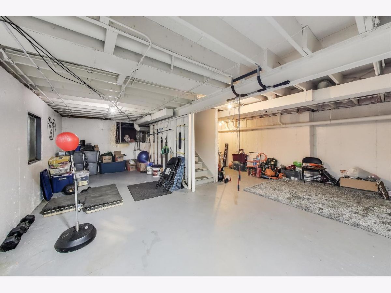
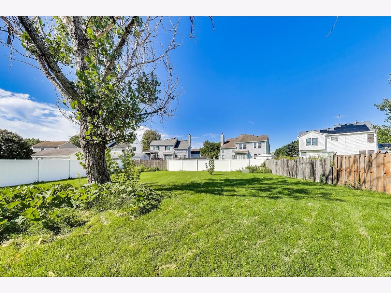
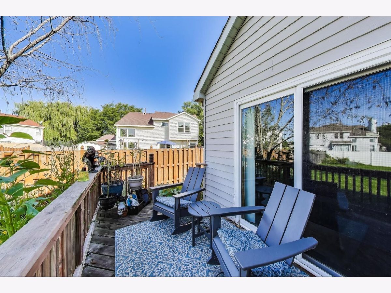
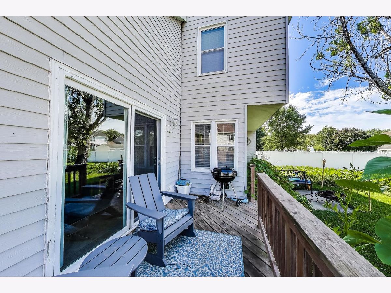
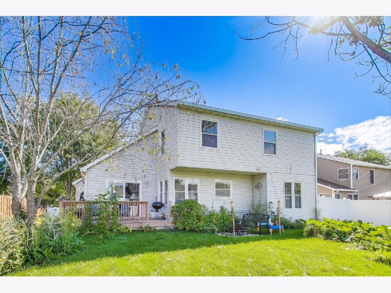
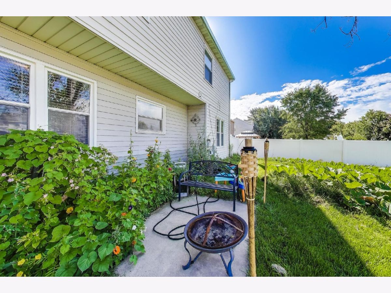
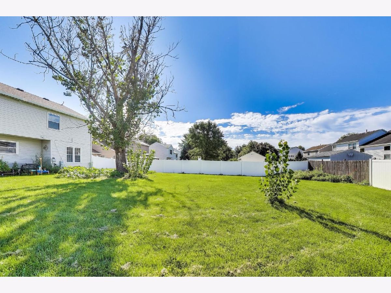
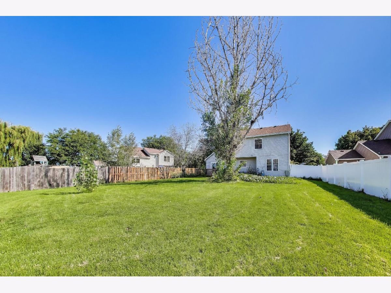
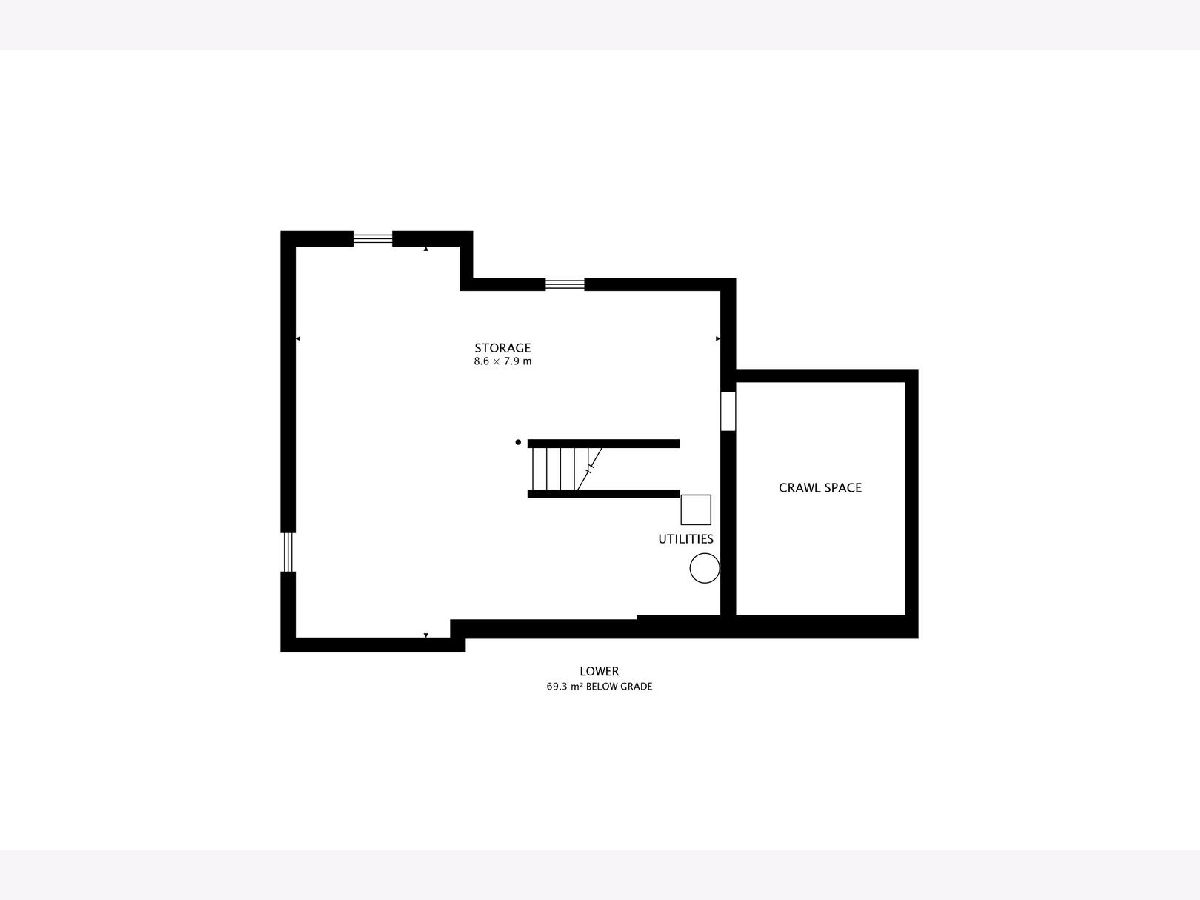
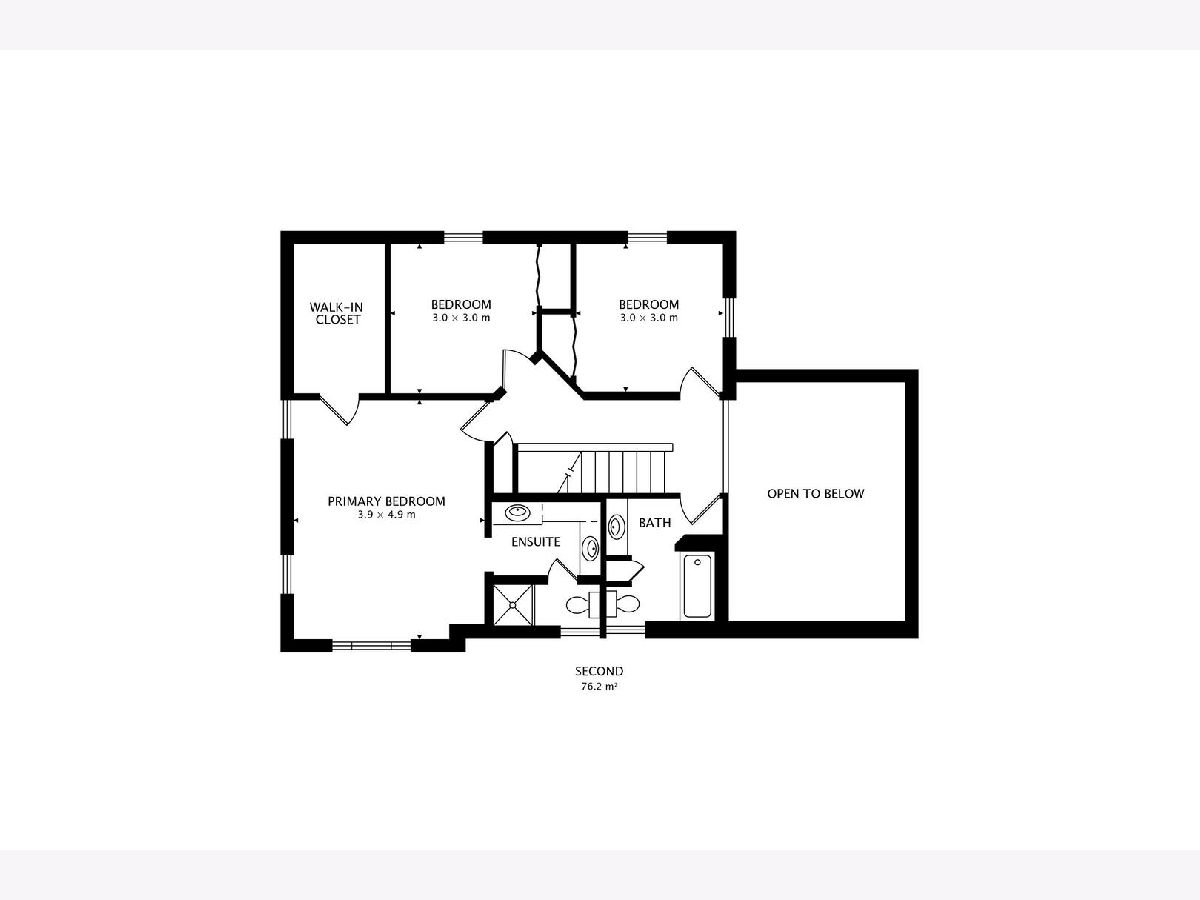
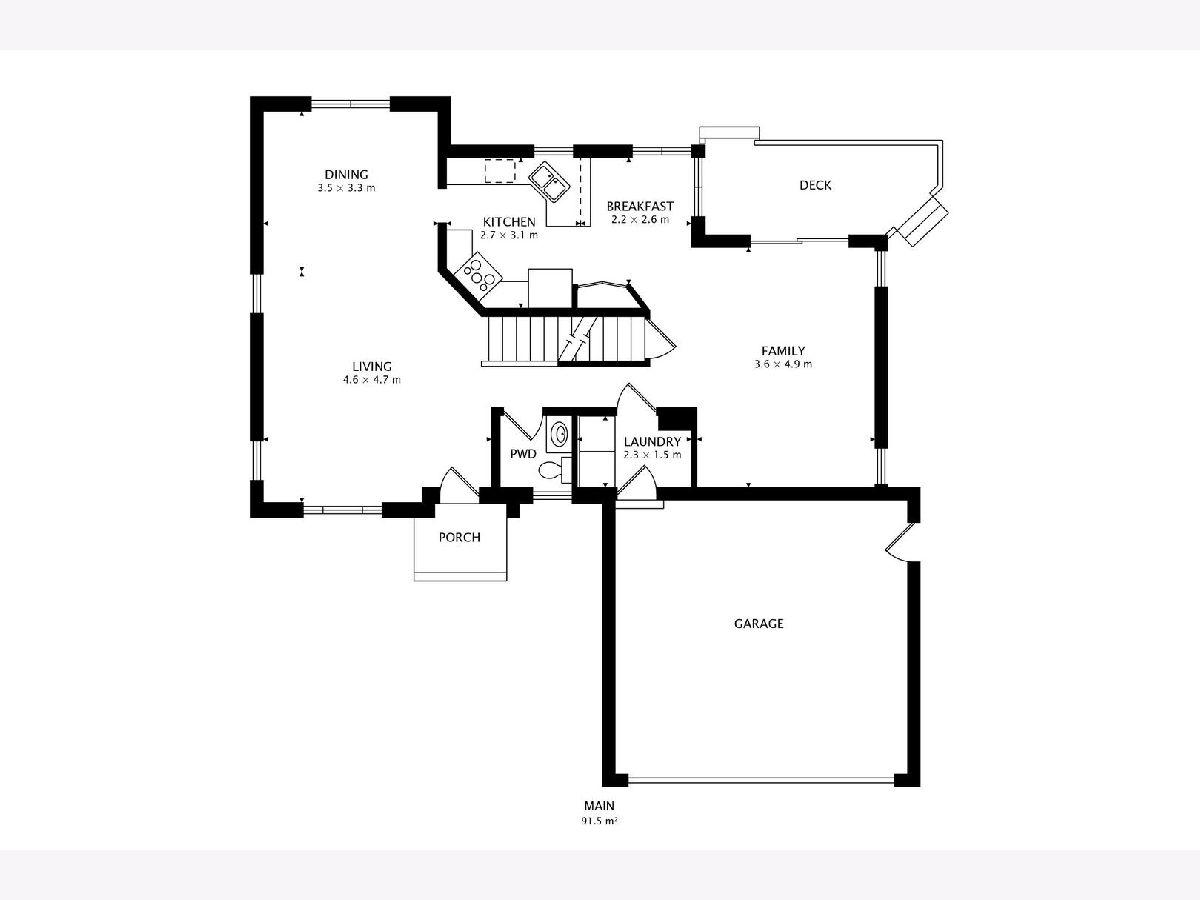
Room Specifics
Total Bedrooms: 3
Bedrooms Above Ground: 3
Bedrooms Below Ground: 0
Dimensions: —
Floor Type: —
Dimensions: —
Floor Type: —
Full Bathrooms: 3
Bathroom Amenities: Separate Shower
Bathroom in Basement: 0
Rooms: —
Basement Description: —
Other Specifics
| 2 | |
| — | |
| — | |
| — | |
| — | |
| 65X143X67X135 | |
| — | |
| — | |
| — | |
| — | |
| Not in DB | |
| — | |
| — | |
| — | |
| — |
Tax History
| Year | Property Taxes |
|---|---|
| 2021 | $6,780 |
| 2025 | $7,960 |
Contact Agent
Nearby Similar Homes
Nearby Sold Comparables
Contact Agent
Listing Provided By
Compass

