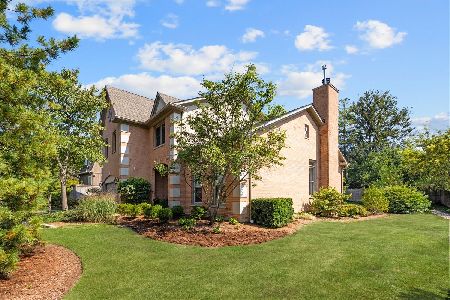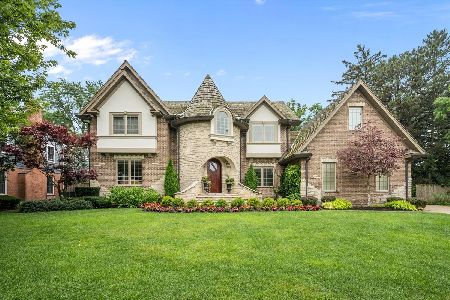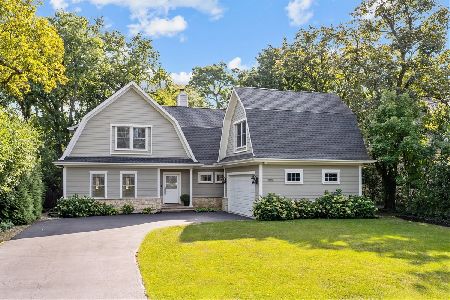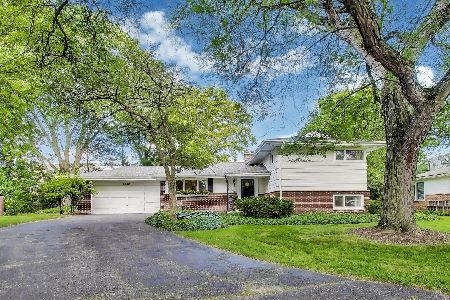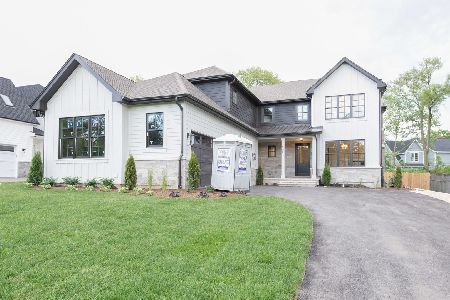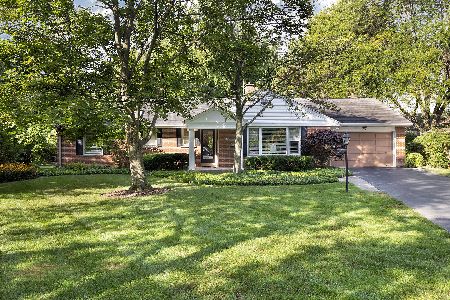1439 Pleasant Lane, Glenview, Illinois 60025
$1,795,000
|
For Sale
|
|
| Status: | New |
| Sqft: | 4,472 |
| Cost/Sqft: | $401 |
| Beds: | 5 |
| Baths: | 4 |
| Year Built: | 1959 |
| Property Taxes: | $25,622 |
| Days On Market: | 5 |
| Lot Size: | 0,00 |
Description
Welcome to this sprawling, beautifully updated Nantucket-style home, perfectly positioned on a prestigious .4 of an acre lot in East Glenview's coveted Pleasant Lane - surrounded by multi-million-dollar properties. With mature landscaping, a fully fenced yard, and a stunning in-ground pool, this home offers the perfect blend of timeless charm and modern amenities. Step inside from the charming covered front porch with vaulted beadboard ceiling into a dramatic two-story foyer. Rich dark hardwood floors flow throughout the main level, setting the stage for refined living. At the front of the home, an updated eat-in kitchen features white cabinetry, a sleek black island, quartz countertops, subway tile backsplash, and high-end stainless-steel appliances including a double oven and wine fridge. The breakfast area is perfect for casual meals. The kitchen opens into a breathtaking two-story living room with a cozy gas fireplace, designer light fixture, and large windows offering serene views of the backyard oasis. French doors lead to a formal dining room with elegant lighting - ideal for hosting holiday dinners or special occasions. A spacious family room at the back of the home stuns with vaulted oak ceilings, a custom built-in entertainment center, and walls of windows that flood the space with natural light and lush views. The first-floor primary suite is a true retreat with direct access to a covered patio, custom wallpaper accent wall, and dual walk-in closets with built-ins. The spa-like en-suite bathroom was recently renovated and features a large walk-in shower, separate whirlpool tub, double sink vanity with quartz countertop, and abundant built-in storage. Additional main floor features include a stylish powder room with elegant wallpaper, a well-appointed laundry room, and a custom mudroom with built-in lockers - perfectly designed for today's busy lifestyle. Upstairs, a loft-style sitting room with a whitewashed brick gas fireplace offers cozy flex space for reading or relaxing. Four additional rooms provide maximum versatility - including a second en-suite bedroom, two more spacious bedrooms, and a flex room ideal for a home office, playroom, or fifth bedroom. The large hall bathroom features a unique dual-vanity layout with a central wet room - complete with tub and dual showerheads. The finished basement expands your living space even further with a large recreation room and bonus flex area perfect for a gym, office, or guest accommodations. Step outside and entertain in style with both covered and open-air patios, all overlooking the show-stopping newer fiber glass pool with cement surround and meticulously landscaped yard.
Property Specifics
| Single Family | |
| — | |
| — | |
| 1959 | |
| — | |
| — | |
| No | |
| — |
| Cook | |
| — | |
| — / Not Applicable | |
| — | |
| — | |
| — | |
| 12491036 | |
| 04262040400000 |
Nearby Schools
| NAME: | DISTRICT: | DISTANCE: | |
|---|---|---|---|
|
Grade School
Lyon Elementary School |
34 | — | |
|
Middle School
Attea Middle School |
34 | Not in DB | |
|
High School
Glenbrook South High School |
225 | Not in DB | |
|
Alternate Elementary School
Pleasant Ridge Elementary School |
— | Not in DB | |
Property History
| DATE: | EVENT: | PRICE: | SOURCE: |
|---|---|---|---|
| 4 Feb, 2011 | Sold | $865,000 | MRED MLS |
| 1 Dec, 2010 | Under contract | $950,000 | MRED MLS |
| — | Last price change | $999,000 | MRED MLS |
| 19 Feb, 2010 | Listed for sale | $1,050,000 | MRED MLS |
| 10 Oct, 2025 | Listed for sale | $1,795,000 | MRED MLS |
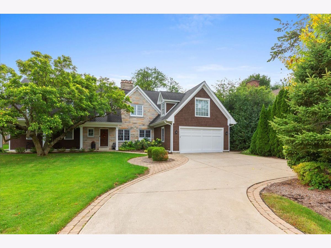
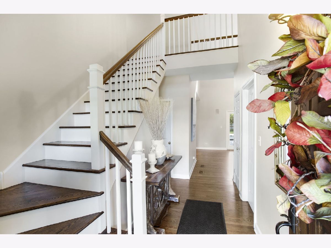
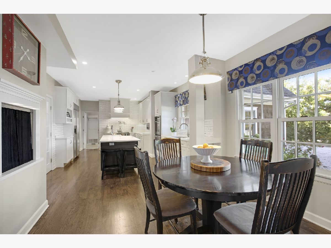
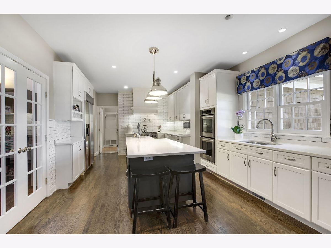
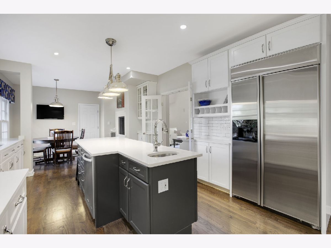
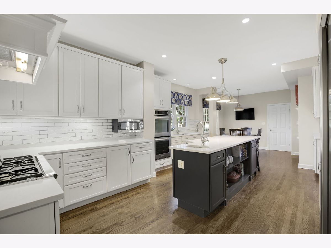
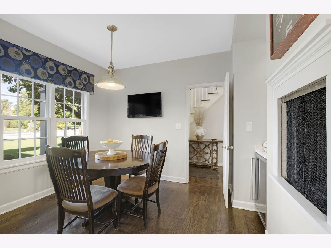
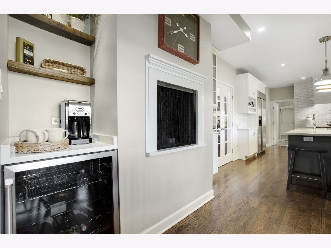
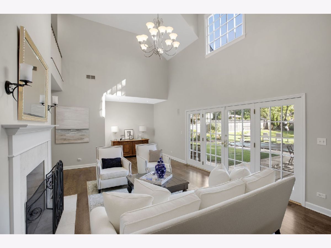
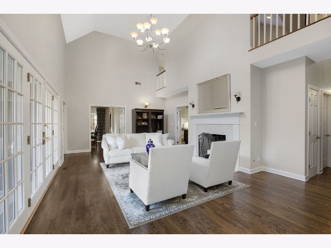
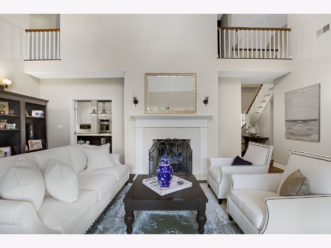
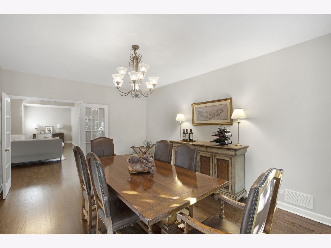
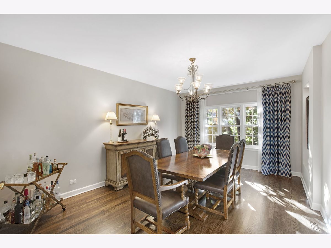
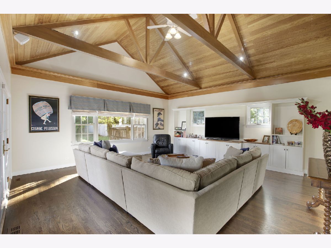
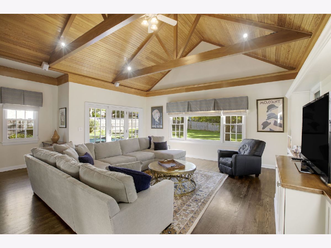
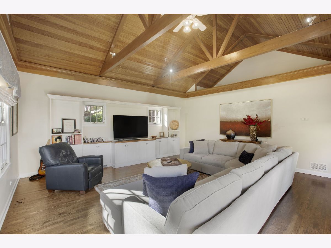
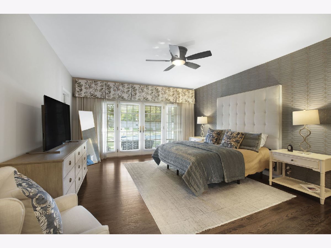
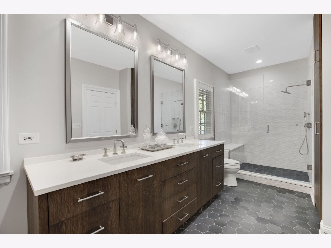
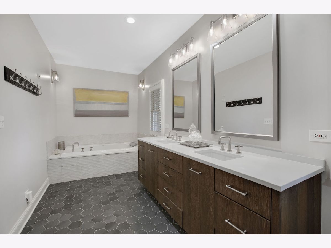
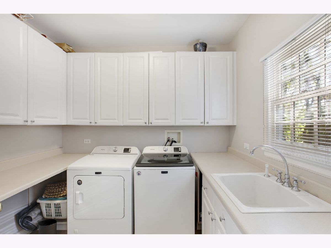
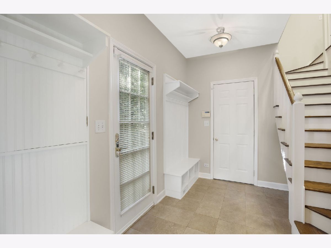
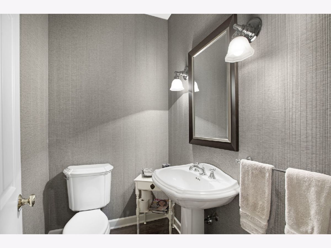
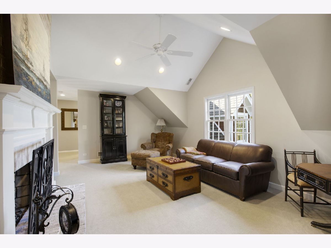
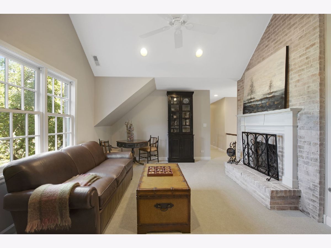
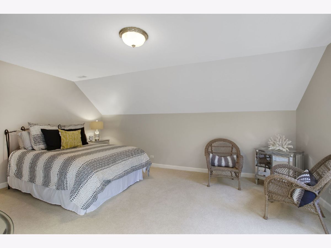
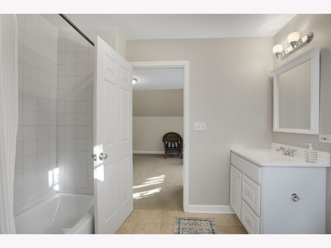
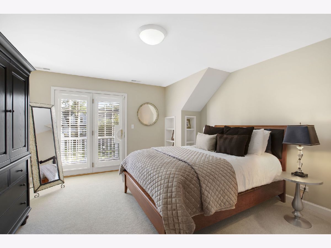
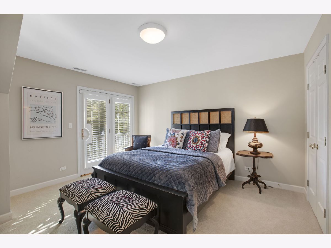
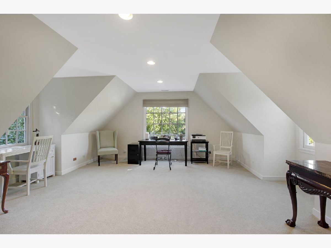
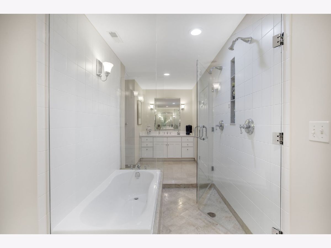
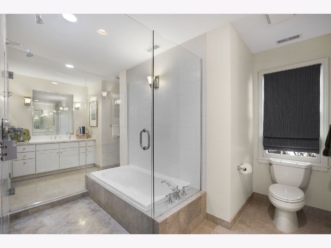
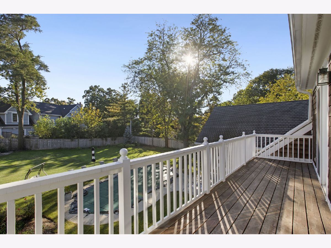
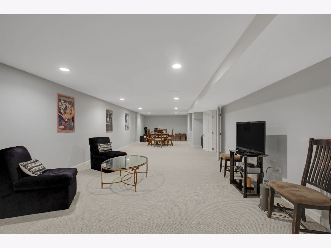
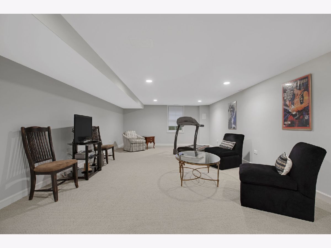
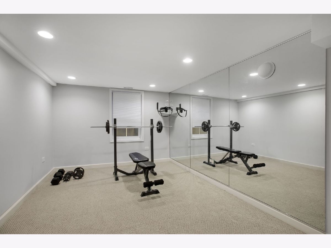
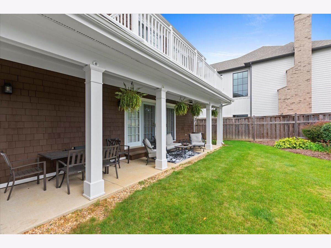
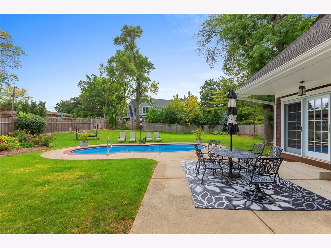
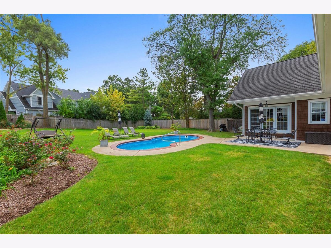
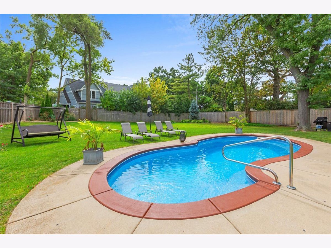
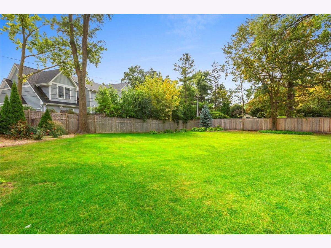
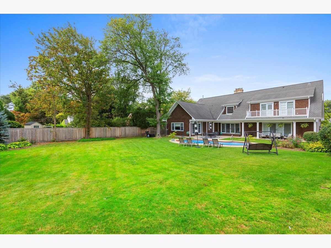
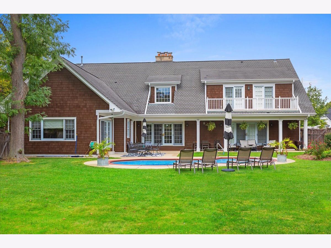
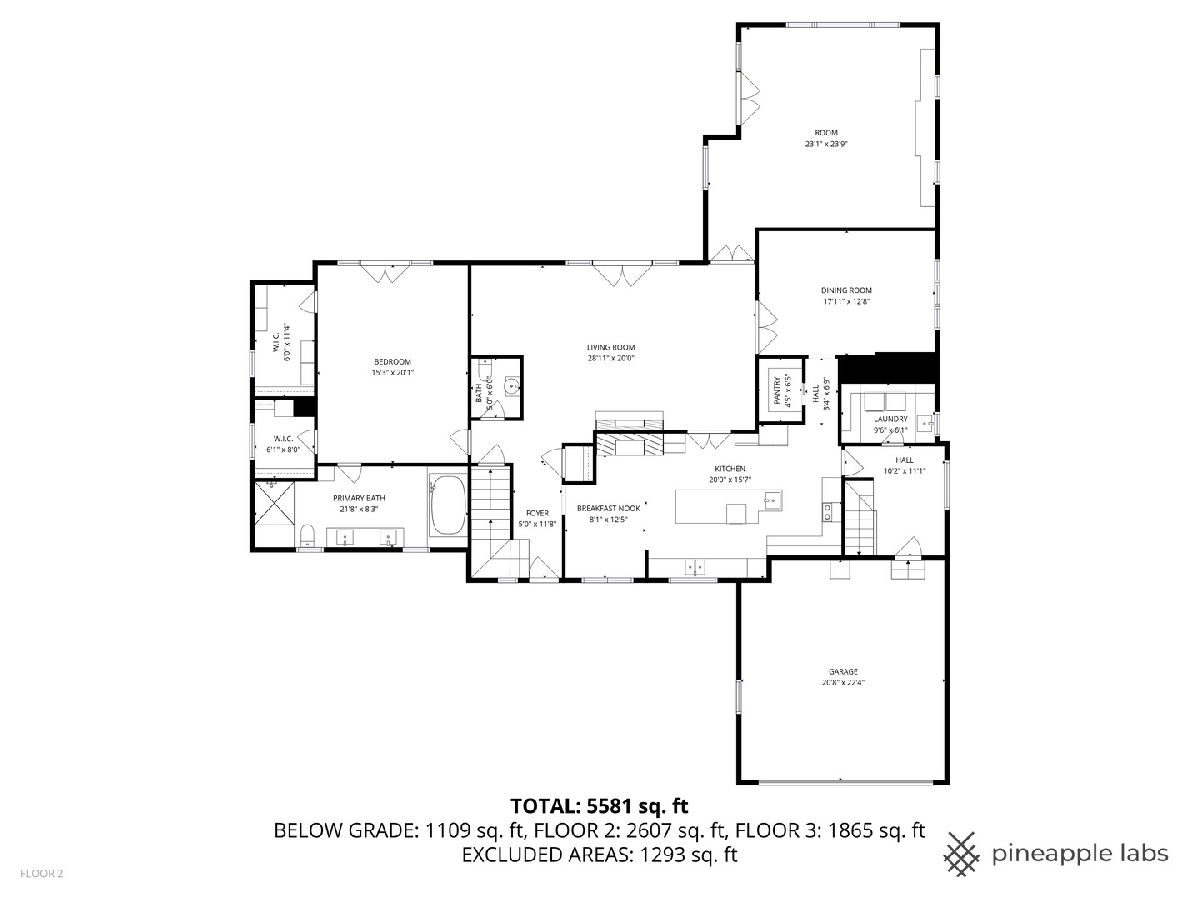
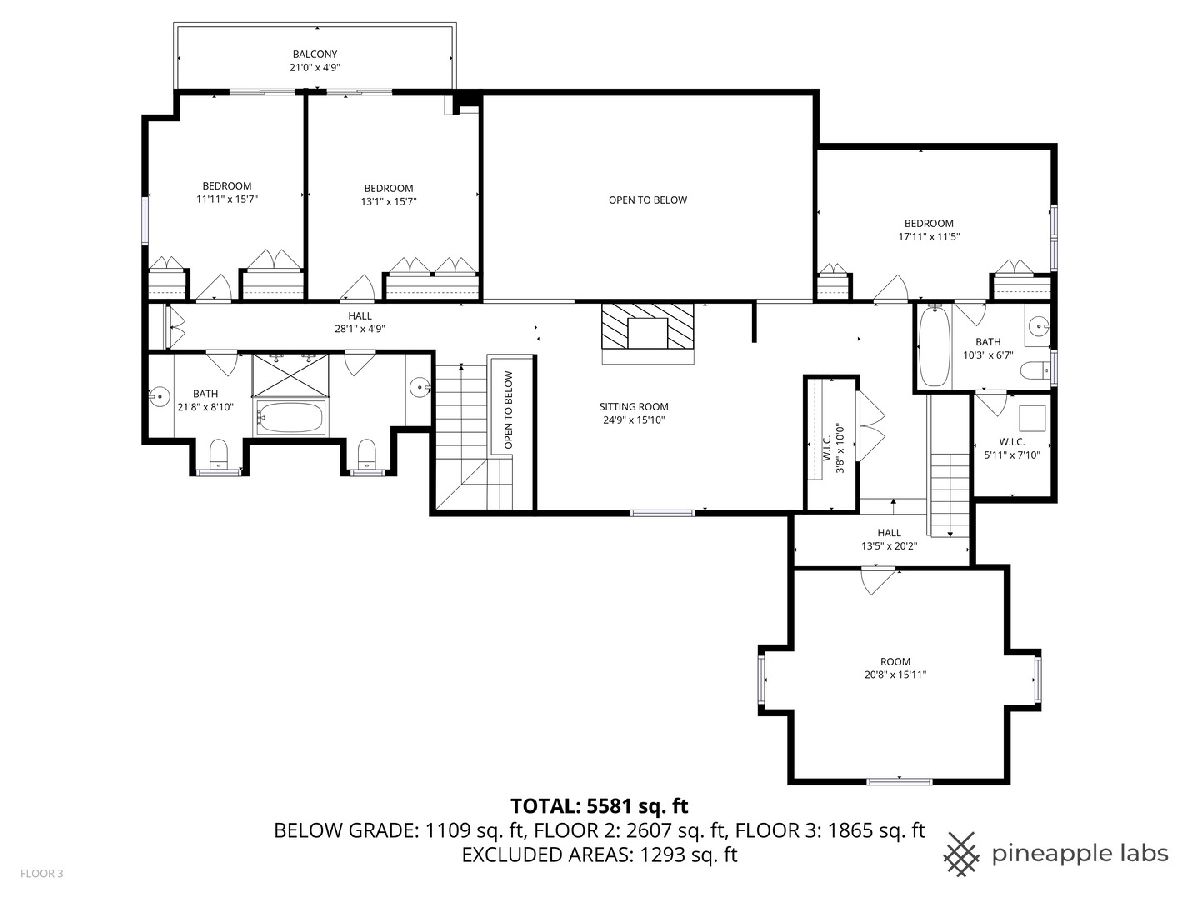
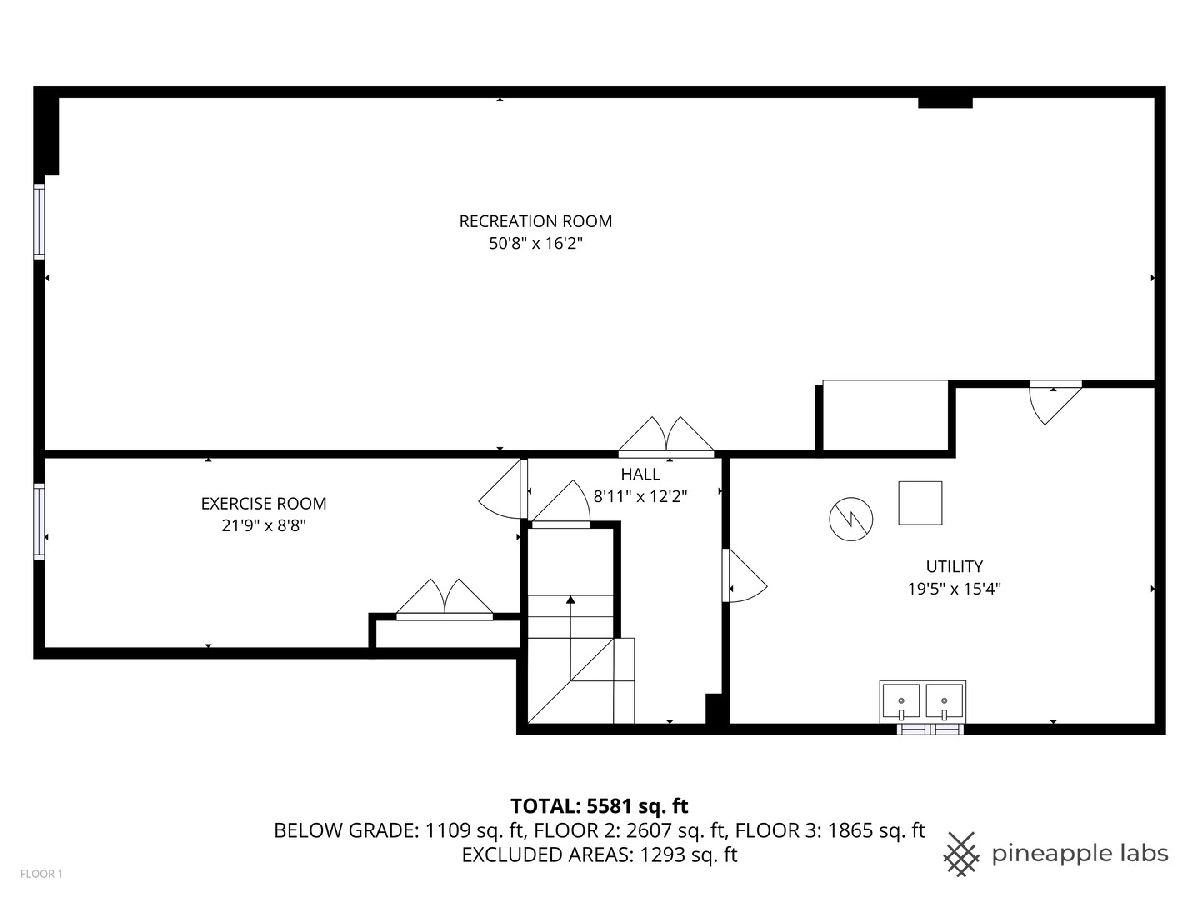
Room Specifics
Total Bedrooms: 5
Bedrooms Above Ground: 5
Bedrooms Below Ground: 0
Dimensions: —
Floor Type: —
Dimensions: —
Floor Type: —
Dimensions: —
Floor Type: —
Dimensions: —
Floor Type: —
Full Bathrooms: 4
Bathroom Amenities: —
Bathroom in Basement: 0
Rooms: —
Basement Description: —
Other Specifics
| 2 | |
| — | |
| — | |
| — | |
| — | |
| 91x198 | |
| — | |
| — | |
| — | |
| — | |
| Not in DB | |
| — | |
| — | |
| — | |
| — |
Tax History
| Year | Property Taxes |
|---|---|
| 2011 | $17,547 |
| 2025 | $25,622 |
Contact Agent
Nearby Similar Homes
Nearby Sold Comparables
Contact Agent
Listing Provided By
Coldwell Banker Realty

