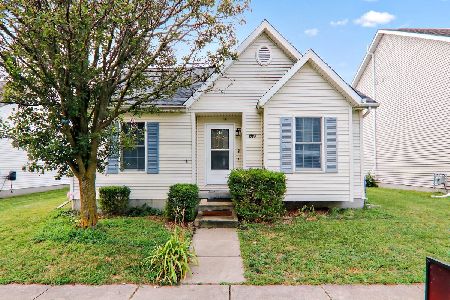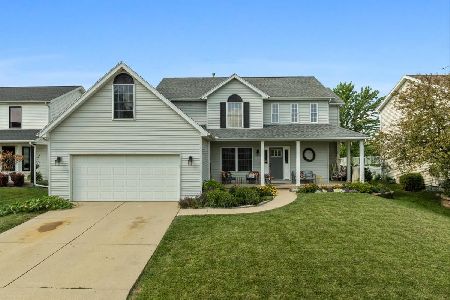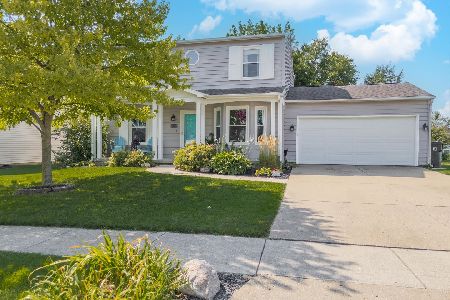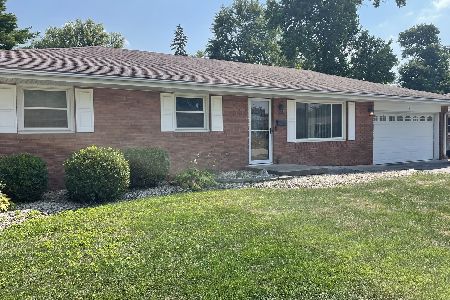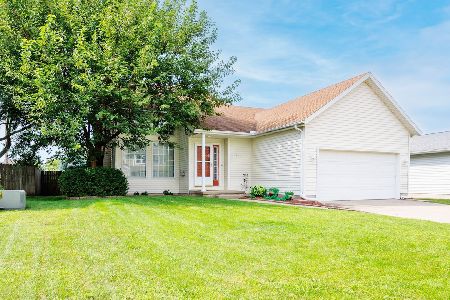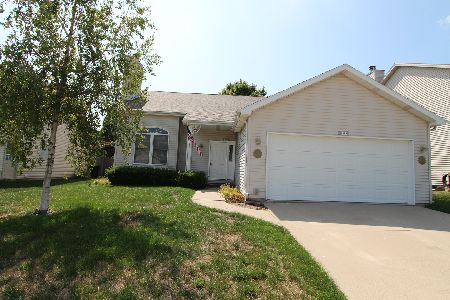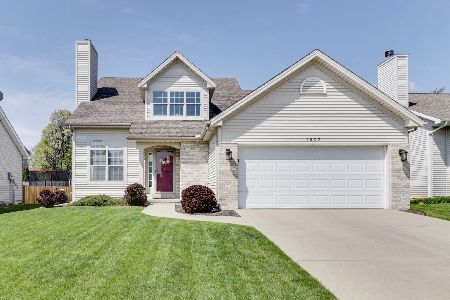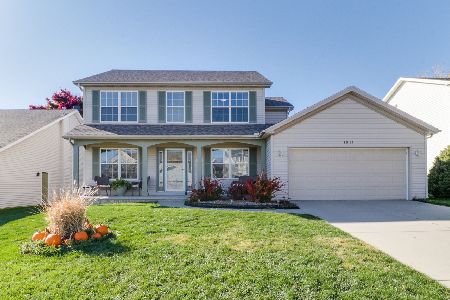1509 Torrey Pines Road, Normal, Illinois 61761
$339,900
|
For Sale
|
|
| Status: | Contingent |
| Sqft: | 2,970 |
| Cost/Sqft: | $114 |
| Beds: | 3 |
| Baths: | 4 |
| Year Built: | 1999 |
| Property Taxes: | $4,004 |
| Days On Market: | 24 |
| Lot Size: | 0,00 |
Description
Updated 4-Bedroom and 3 1/2 Bath Vaulted Home in Pinehurst Subdivision! Step into this vaulted family room, where natural light fills the space and a cozy electric log fireplace adds warmth. This open area flows into the dining room and updated kitchen, featuring contemporary cabinets, stylish countertops and backsplash, a vent hood, farmhouse sink, slate-finish appliances, and luxury vinyl plank flooring. The main-floor primary bedroom offers a comfortable retreat, with a bathroom that includes a double vanity, ceramic walk-in shower, updated lighting, luxury vinyl plank floors, and organized closet space. An updated laundry room and a new half bath complete the main level. Upstairs, a loft area is ideal for media or office use, along with a full bath and two bedrooms-one with double doors, the other with a walk-in closet. The finished basement adds extra living space with wood-look vinyl floors, a rec room, fourth bedroom, full bath with walk-in shower, and a play or workout area. Outside, enjoy a welcoming front porch, new rear deck, fresh landscaping, garden beds, a fenced yard, and an oversized 2-car garage with workshop space. Furnace & Water Heater (2024), Central Air (2023), and Roof (2020). This well-kept home offers thoughtful updates, flexible spaces, and a great Pinehurst location-worth a closer look!
Property Specifics
| Single Family | |
| — | |
| — | |
| 1999 | |
| — | |
| — | |
| No | |
| — |
| — | |
| Pinehurst | |
| — / Not Applicable | |
| — | |
| — | |
| — | |
| 12444442 | |
| 1422258019 |
Nearby Schools
| NAME: | DISTRICT: | DISTANCE: | |
|---|---|---|---|
|
Grade School
Prairieland Elementary |
5 | — | |
|
Middle School
Parkside Jr High |
5 | Not in DB | |
|
High School
Normal Community West High Schoo |
5 | Not in DB | |
Property History
| DATE: | EVENT: | PRICE: | SOURCE: |
|---|---|---|---|
| 14 Sep, 2023 | Sold | $275,000 | MRED MLS |
| 3 Aug, 2023 | Under contract | $269,500 | MRED MLS |
| — | Last price change | $279,500 | MRED MLS |
| 27 Jul, 2023 | Listed for sale | $279,500 | MRED MLS |
| 21 Aug, 2025 | Under contract | $339,900 | MRED MLS |
| — | Last price change | $349,900 | MRED MLS |
| 14 Aug, 2025 | Listed for sale | $349,900 | MRED MLS |

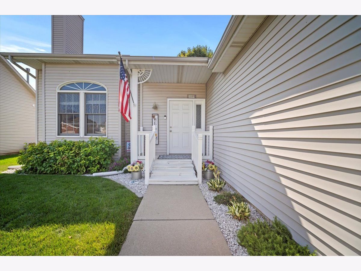
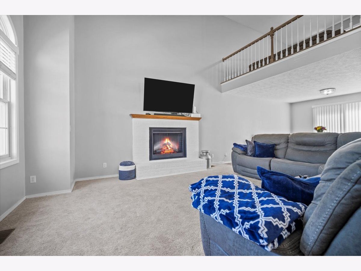
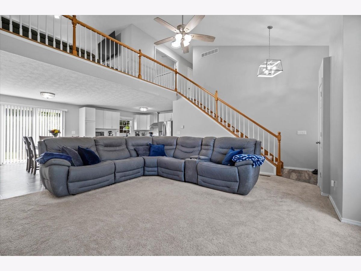
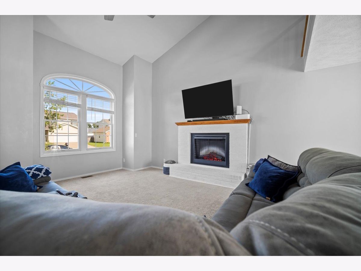
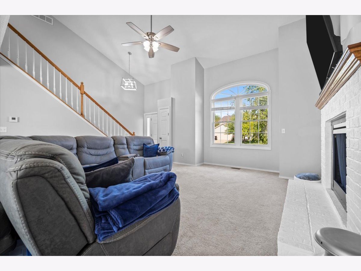
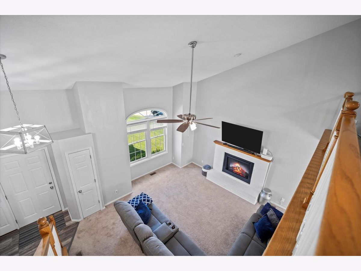
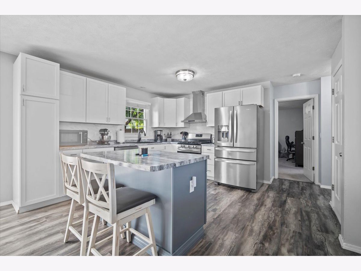
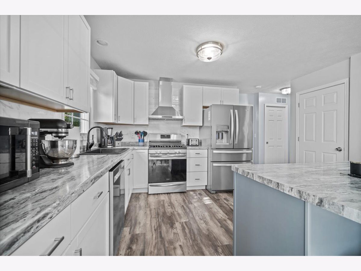
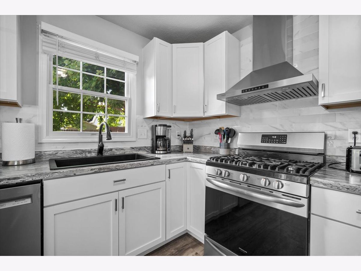
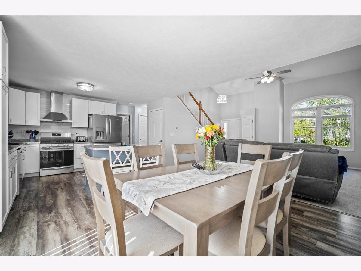
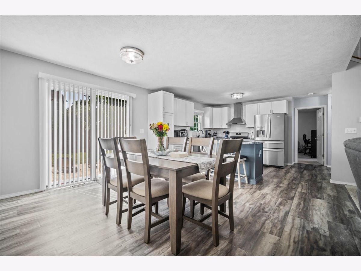
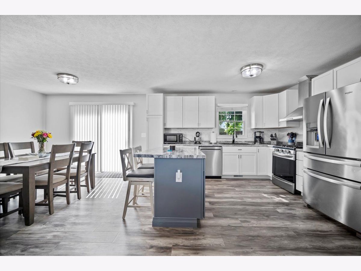
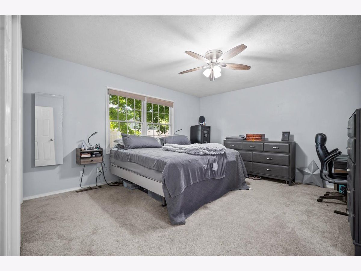
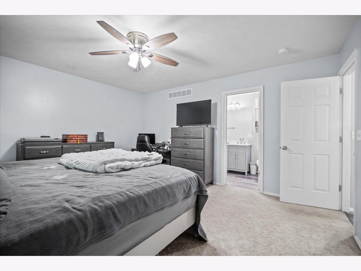
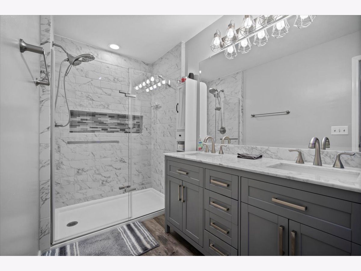
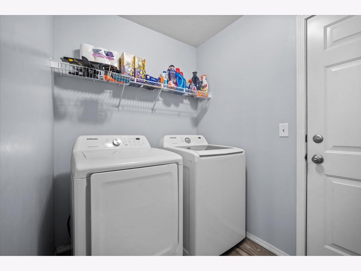
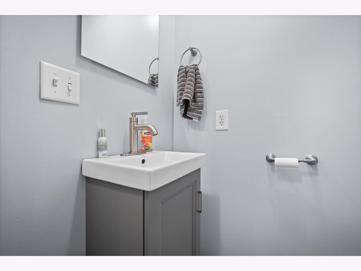
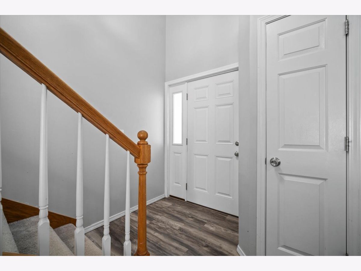
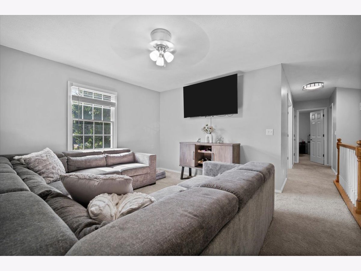
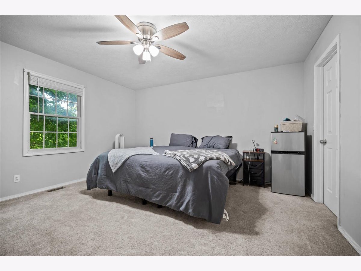
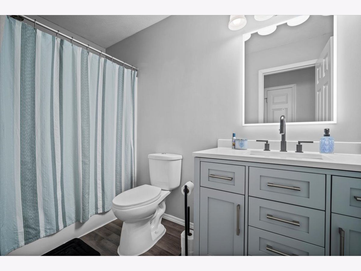
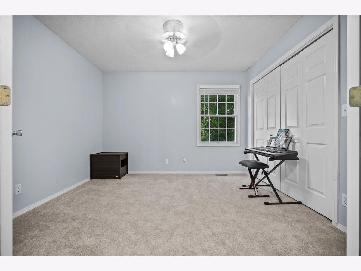
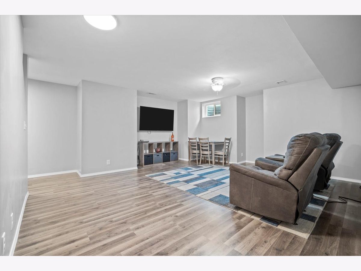
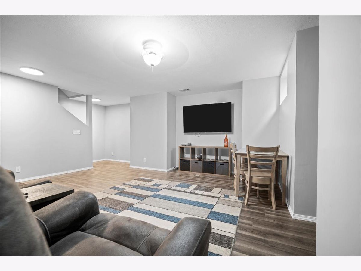
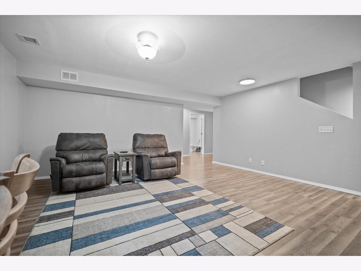
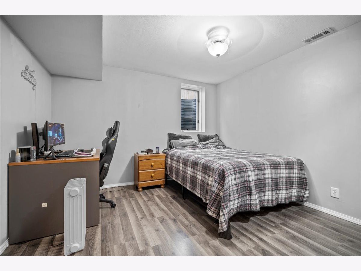
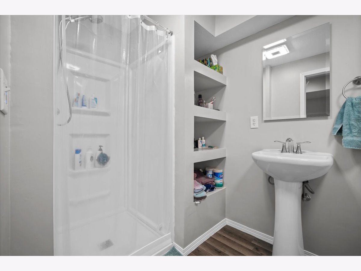
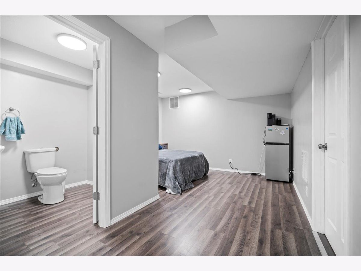
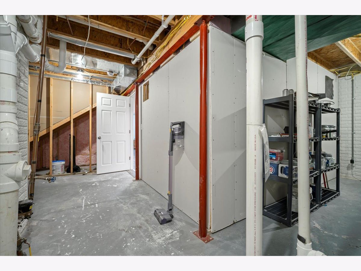
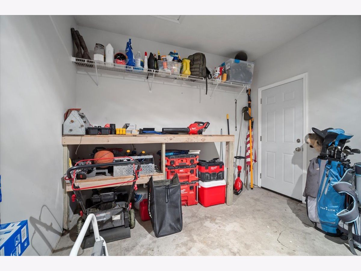
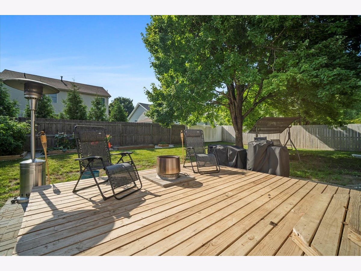
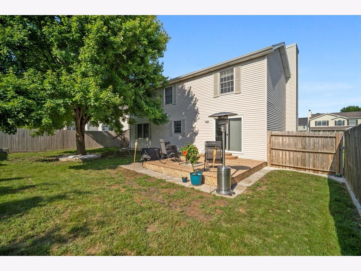
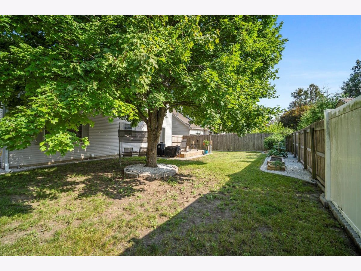
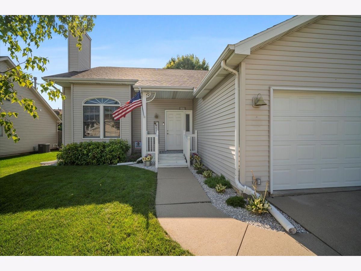
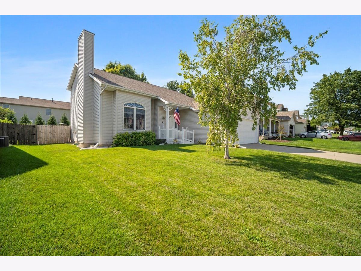
Room Specifics
Total Bedrooms: 4
Bedrooms Above Ground: 3
Bedrooms Below Ground: 1
Dimensions: —
Floor Type: —
Dimensions: —
Floor Type: —
Dimensions: —
Floor Type: —
Full Bathrooms: 4
Bathroom Amenities: —
Bathroom in Basement: 1
Rooms: —
Basement Description: —
Other Specifics
| 2 | |
| — | |
| — | |
| — | |
| — | |
| 60 X 110 | |
| — | |
| — | |
| — | |
| — | |
| Not in DB | |
| — | |
| — | |
| — | |
| — |
Tax History
| Year | Property Taxes |
|---|---|
| 2023 | $4,623 |
| 2025 | $4,004 |
Contact Agent
Nearby Similar Homes
Nearby Sold Comparables
Contact Agent
Listing Provided By
Keller Williams Revolution

