15393 Oak Spring Road, Libertyville, Illinois 60048
$949,000
|
For Sale
|
|
| Status: | New |
| Sqft: | 3,034 |
| Cost/Sqft: | $313 |
| Beds: | 4 |
| Baths: | 3 |
| Year Built: | 1989 |
| Property Taxes: | $16,605 |
| Days On Market: | 4 |
| Lot Size: | 1,09 |
Description
Refined living meets everyday convenience in a spectacular natural setting! Enveloped in nature on a beautifully landscaped acre, this stunning Libertyville residence offers timeless appeal, privacy, and space-just one mile from downtown Libertyville, where you'll find restaurants, boutique shopping, and year-round community events. Nearby Lake Minear, scenic walking trails, and effortless commuting via the Metra train and I-94 complete the perfect balance of convenience and lifestyle. A grand two-story foyer opens to formal living and dining rooms adorned with classic wainscoting, crown molding, and rich hardwood floors. The large kitchen, with vaulted and beamed ceilings, plenty of cabinets, a large center island, pantry, granite counters, and stainless steel appliances, flows seamlessly into the eat-in area framed by a bay window with expansive backyard views. Light-filled rooms with southern exposure create a warm and welcoming atmosphere throughout. The family room with gas fireplace, four-season sunroom, and oversized composite deck offer the perfect spaces for entertaining, fireside evenings, or playtime with the kids. Also on the main floor are a private office, mud/laundry room, and access to the partially finished basement with loads of storage, as well as a three-car garage, offering flexibility and function for everyday living. Upstairs, the primary suite features a spa-inspired bath with dual vanities, whirlpool tub, and separate shower, along with three additional bedrooms and a full bath. Updates include a new water filtration system, expanded deck, driveway rebuild, new sunroom windows, dual A/C units, an additional furnace, closet organizers, and enhanced landscaping with new trees and lighting-all making this home move-in ready. Blending sophistication, comfort, and a spectacular natural setting, this home is designed for gathering, relaxing, and enjoying the outdoors, offering a lifestyle of connection and ease in Libertyville.
Property Specifics
| Single Family | |
| — | |
| — | |
| 1989 | |
| — | |
| — | |
| No | |
| 1.09 |
| Lake | |
| — | |
| 0 / Not Applicable | |
| — | |
| — | |
| — | |
| 12515465 | |
| 11154070130000 |
Nearby Schools
| NAME: | DISTRICT: | DISTANCE: | |
|---|---|---|---|
|
Grade School
Copeland Manor Elementary School |
70 | — | |
|
Middle School
Highland Middle School |
70 | Not in DB | |
|
High School
Libertyville High School |
128 | Not in DB | |
Property History
| DATE: | EVENT: | PRICE: | SOURCE: |
|---|---|---|---|
| 7 Jul, 2008 | Sold | $635,000 | MRED MLS |
| 10 Apr, 2008 | Under contract | $699,999 | MRED MLS |
| — | Last price change | $724,900 | MRED MLS |
| 7 May, 2007 | Listed for sale | $779,000 | MRED MLS |
| 16 Aug, 2013 | Sold | $655,000 | MRED MLS |
| 1 Jul, 2013 | Under contract | $689,000 | MRED MLS |
| 10 Jun, 2013 | Listed for sale | $689,000 | MRED MLS |
| 6 Mar, 2015 | Sold | $694,500 | MRED MLS |
| 15 Jan, 2015 | Under contract | $699,000 | MRED MLS |
| 8 Jan, 2015 | Listed for sale | $699,000 | MRED MLS |
| 14 Nov, 2025 | Listed for sale | $949,000 | MRED MLS |
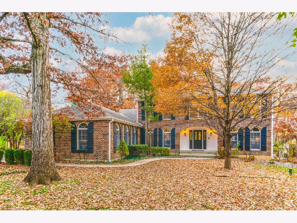
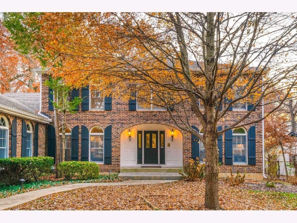
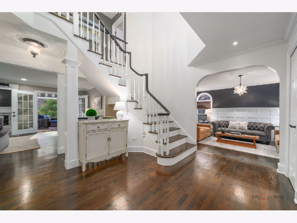
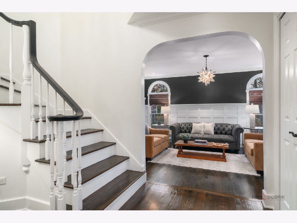
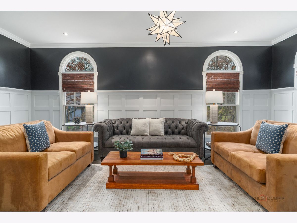
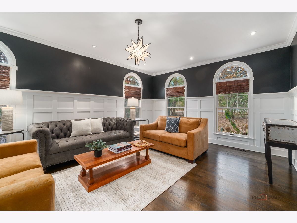
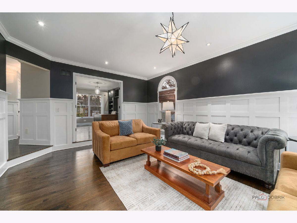
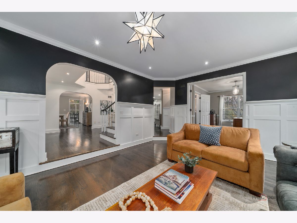
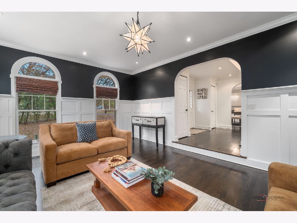
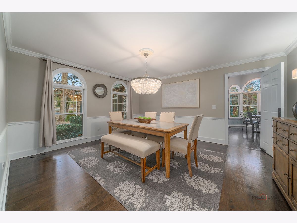
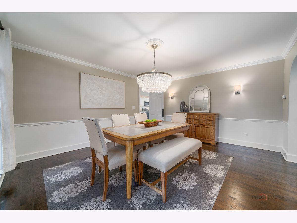
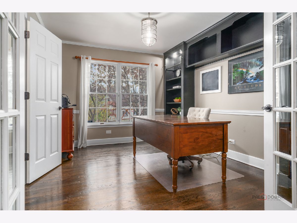
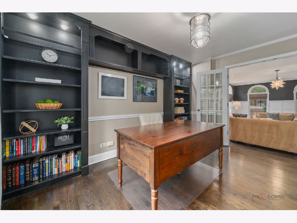
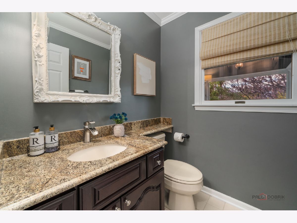
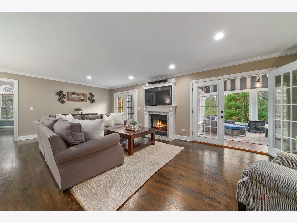
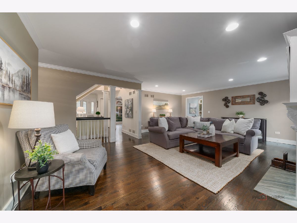
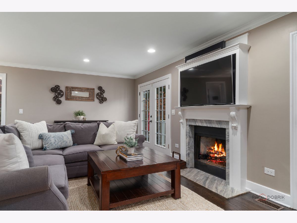
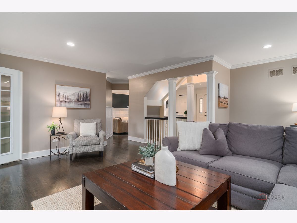
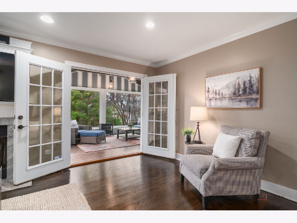
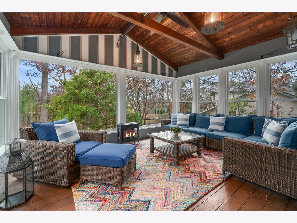
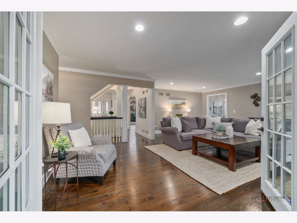
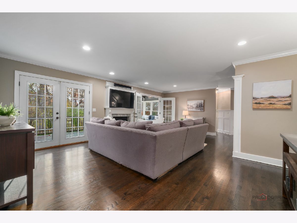
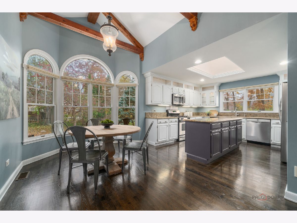
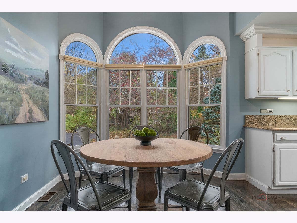
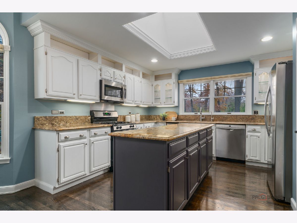
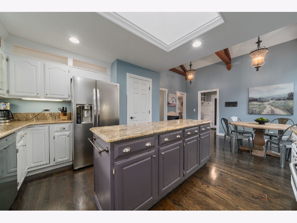
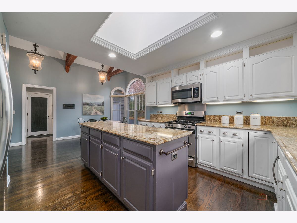
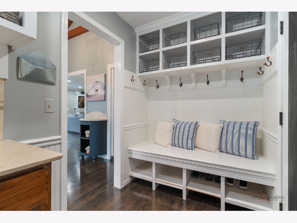
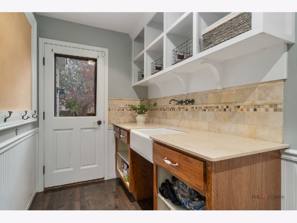
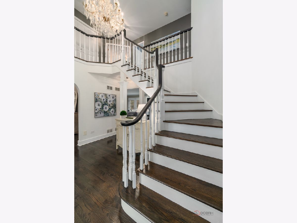
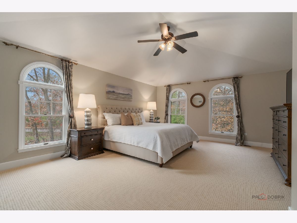
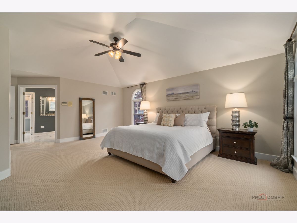
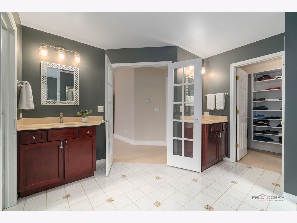
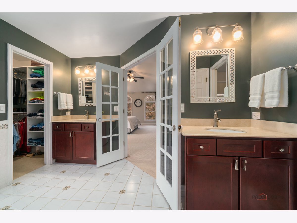
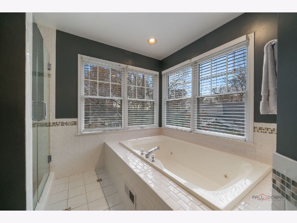
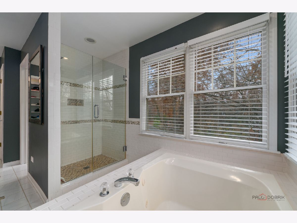
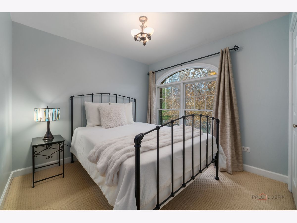
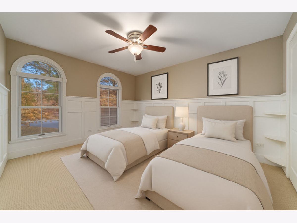
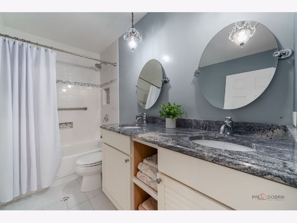
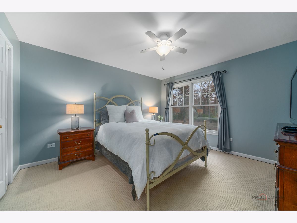
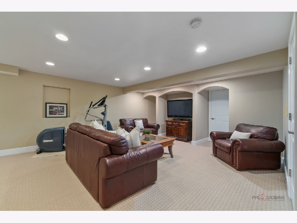
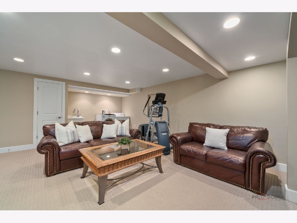
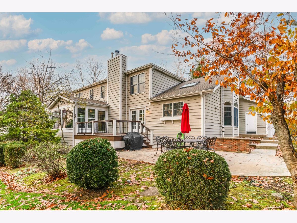
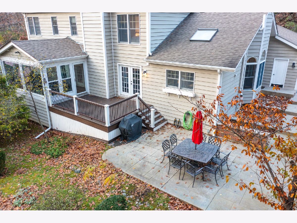
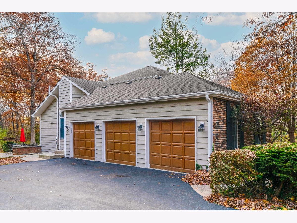
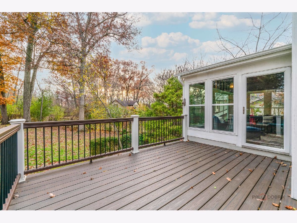
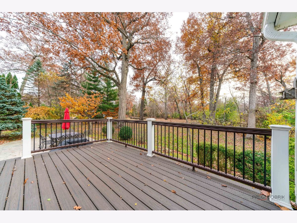
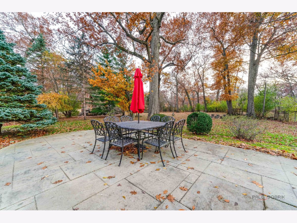
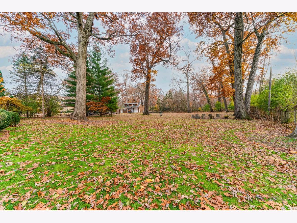
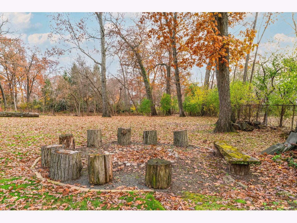
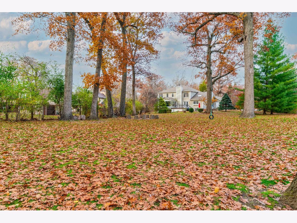
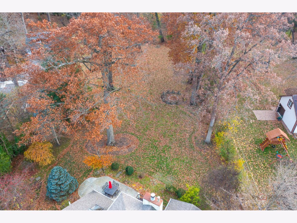
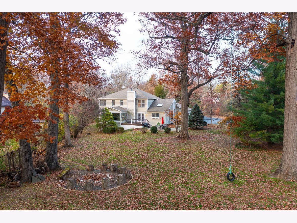
Room Specifics
Total Bedrooms: 4
Bedrooms Above Ground: 4
Bedrooms Below Ground: 0
Dimensions: —
Floor Type: —
Dimensions: —
Floor Type: —
Dimensions: —
Floor Type: —
Full Bathrooms: 3
Bathroom Amenities: Whirlpool,Separate Shower,Double Sink
Bathroom in Basement: 0
Rooms: —
Basement Description: —
Other Specifics
| 3 | |
| — | |
| — | |
| — | |
| — | |
| 47480 | |
| Full | |
| — | |
| — | |
| — | |
| Not in DB | |
| — | |
| — | |
| — | |
| — |
Tax History
| Year | Property Taxes |
|---|---|
| 2008 | $12,401 |
| 2013 | $13,158 |
| 2015 | $12,904 |
| 2025 | $16,605 |
Contact Agent
Nearby Sold Comparables
Contact Agent
Listing Provided By
Berkshire Hathaway-Chicago





