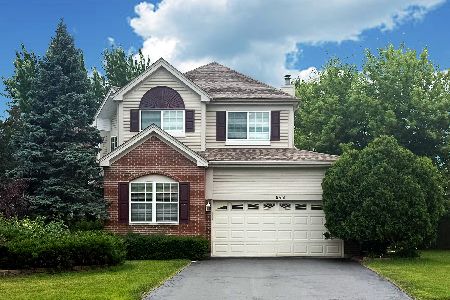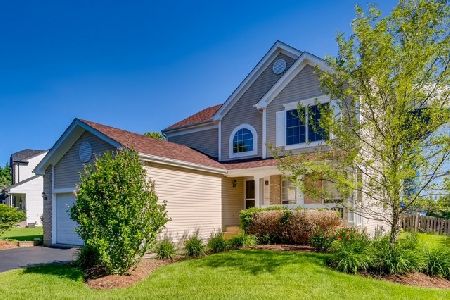1548 Greystone Drive, Gurnee, Illinois 60031
$359,000
|
Sold
|
|
| Status: | Closed |
| Sqft: | 3,179 |
| Cost/Sqft: | $116 |
| Beds: | 4 |
| Baths: | 4 |
| Year Built: | 2002 |
| Property Taxes: | $9,591 |
| Days On Market: | 3803 |
| Lot Size: | 0,28 |
Description
Simple elegance with an open floor plan and 9 foot ceilings. Dramatic 2 story foyer. Gourmet kitchen features 42 inch cherry cabinets, white appliances. Large island, pantry. sliders lead to professionally landscaped yard, open to a conservation area. Patio features paver's to enjoy family and friend time out doors. Lovely sunsets can be found here. Impressive master suite with double vanities and walk in closets. Many rooms painted by local famous artist. Full finished basement with full size kitchen and bedroom for guests or teenagers. Cul de sac locaiton. You will be impressed.
Property Specifics
| Single Family | |
| — | |
| Colonial | |
| 2002 | |
| Full | |
| — | |
| No | |
| 0.28 |
| Lake | |
| Sedgwick Place | |
| 166 / Annual | |
| Other | |
| Public | |
| Public Sewer | |
| 09012904 | |
| 07181040060000 |
Nearby Schools
| NAME: | DISTRICT: | DISTANCE: | |
|---|---|---|---|
|
Grade School
Woodland Primary School |
50 | — | |
|
Middle School
Woodland Middle School |
50 | Not in DB | |
|
High School
Warren Township High School |
121 | Not in DB | |
Property History
| DATE: | EVENT: | PRICE: | SOURCE: |
|---|---|---|---|
| 17 Sep, 2015 | Sold | $359,000 | MRED MLS |
| 29 Aug, 2015 | Under contract | $369,900 | MRED MLS |
| 15 Aug, 2015 | Listed for sale | $369,900 | MRED MLS |
| 31 Oct, 2016 | Listed for sale | $0 | MRED MLS |
| 17 Apr, 2020 | Sold | $332,000 | MRED MLS |
| 13 Feb, 2020 | Under contract | $316,800 | MRED MLS |
| 10 Feb, 2020 | Listed for sale | $316,800 | MRED MLS |
Room Specifics
Total Bedrooms: 5
Bedrooms Above Ground: 4
Bedrooms Below Ground: 1
Dimensions: —
Floor Type: Carpet
Dimensions: —
Floor Type: Carpet
Dimensions: —
Floor Type: Carpet
Dimensions: —
Floor Type: —
Full Bathrooms: 4
Bathroom Amenities: —
Bathroom in Basement: 1
Rooms: Kitchen,Bedroom 5,Game Room,Play Room,Recreation Room,Other Room
Basement Description: Finished
Other Specifics
| 3 | |
| — | |
| Asphalt | |
| — | |
| — | |
| 31X38X146X116X145 | |
| — | |
| Full | |
| Hardwood Floors, First Floor Laundry | |
| Range, Microwave, Dishwasher, Refrigerator, Washer, Dryer, Disposal | |
| Not in DB | |
| Sidewalks, Street Lights, Street Paved | |
| — | |
| — | |
| — |
Tax History
| Year | Property Taxes |
|---|---|
| 2015 | $9,591 |
| 2020 | $11,359 |
Contact Agent
Nearby Similar Homes
Nearby Sold Comparables
Contact Agent
Listing Provided By
Homesmart Connect LLC










