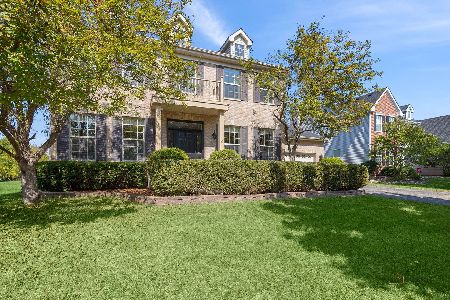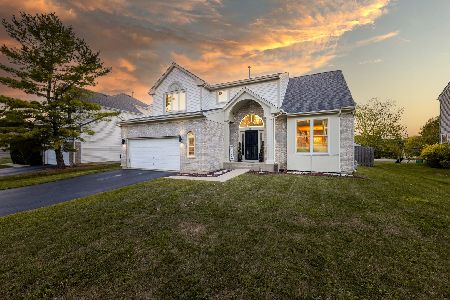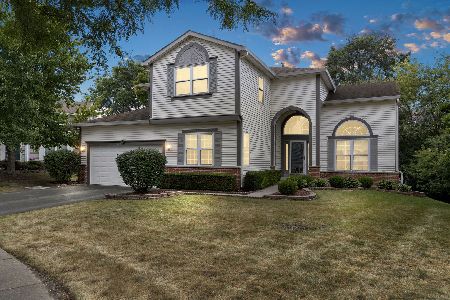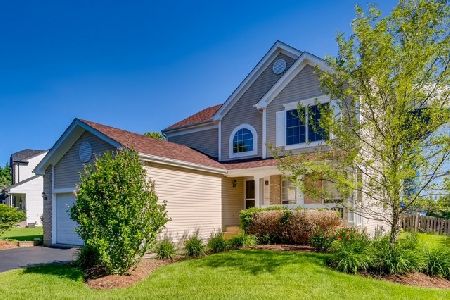1548 Greystone Drive, Gurnee, Illinois 60031
$332,000
|
Sold
|
|
| Status: | Closed |
| Sqft: | 3,179 |
| Cost/Sqft: | $100 |
| Beds: | 4 |
| Baths: | 4 |
| Year Built: | 2002 |
| Property Taxes: | $11,359 |
| Days On Market: | 2108 |
| Lot Size: | 0,28 |
Description
A must see 3179 Sq.Ft. home located in the Sedgwick Place subdivision. Home features a stunning 2-story foyer. Hardwood flooring throughout the main level. An open floor plan offers a gourmet kitchen with 42 inch maple wood cabinets, granite counters, a large island and a pantry. Glass sliders lead to a nice sized fenced yard and a paver patio. Kitchen open to a large family room with a gas fireplace. A first floor office. Separate living room and dining room. First floor laundry/mudroom off a full 3-car garage. Upper level is open to a large loft and four fully carpeted bedrooms with a large master suite with a walk-in closet, a master bath with a Jacuzzi tub, separate shower and a make-up station. Lower level is fully finished with a summer kitchen and a 5th bedroom. Home is located on a quiet cul de sac street. This is a beautiful home. Priced to sell quickly. Taxes do not reflect an exemption. A perfect family home. Sold AS-IS.
Property Specifics
| Single Family | |
| — | |
| Colonial | |
| 2002 | |
| Full | |
| — | |
| No | |
| 0.28 |
| Lake | |
| Sedgwick Place | |
| 185 / Annual | |
| Other | |
| Public | |
| Public Sewer | |
| 10633166 | |
| 07181040060000 |
Nearby Schools
| NAME: | DISTRICT: | DISTANCE: | |
|---|---|---|---|
|
Grade School
Woodland Primary School |
50 | — | |
|
Middle School
Woodland Middle School |
50 | Not in DB | |
|
High School
Warren Township High School |
121 | Not in DB | |
Property History
| DATE: | EVENT: | PRICE: | SOURCE: |
|---|---|---|---|
| 17 Sep, 2015 | Sold | $359,000 | MRED MLS |
| 29 Aug, 2015 | Under contract | $369,900 | MRED MLS |
| 15 Aug, 2015 | Listed for sale | $369,900 | MRED MLS |
| 31 Oct, 2016 | Listed for sale | $0 | MRED MLS |
| 17 Apr, 2020 | Sold | $332,000 | MRED MLS |
| 13 Feb, 2020 | Under contract | $316,800 | MRED MLS |
| 10 Feb, 2020 | Listed for sale | $316,800 | MRED MLS |
Room Specifics
Total Bedrooms: 5
Bedrooms Above Ground: 4
Bedrooms Below Ground: 1
Dimensions: —
Floor Type: Carpet
Dimensions: —
Floor Type: Carpet
Dimensions: —
Floor Type: Carpet
Dimensions: —
Floor Type: —
Full Bathrooms: 4
Bathroom Amenities: —
Bathroom in Basement: 1
Rooms: Loft,Bedroom 5,Recreation Room,Office,Kitchen
Basement Description: Finished
Other Specifics
| 3 | |
| — | |
| Asphalt | |
| — | |
| Cul-De-Sac,Landscaped | |
| 31X38X146X116X145 | |
| — | |
| Full | |
| Hardwood Floors, First Floor Laundry | |
| Range, Microwave, Dishwasher, Refrigerator, Washer, Dryer, Disposal | |
| Not in DB | |
| Sidewalks, Street Lights, Street Paved | |
| — | |
| — | |
| — |
Tax History
| Year | Property Taxes |
|---|---|
| 2015 | $9,591 |
| 2020 | $11,359 |
Contact Agent
Nearby Similar Homes
Nearby Sold Comparables
Contact Agent
Listing Provided By
Coldwell Banker Residential












