1551 Daybreak Drive, Libertyville, Illinois 60048
$875,000
|
Sold
|
|
| Status: | Closed |
| Sqft: | 5,088 |
| Cost/Sqft: | $172 |
| Beds: | 4 |
| Baths: | 5 |
| Year Built: | 1991 |
| Property Taxes: | $19,964 |
| Days On Market: | 154 |
| Lot Size: | 0,97 |
Description
Picturesque River Road winds past beautiful homes, mature landscaping, and equestrian pastures, leading you to the sought-after enclave of Daybreak Farms. Set on a hill, near the end of a quiet cul-de-sac, sits 1551 Daybreak, offering an acre of land and a heated in-ground pool. This home is truly move-in ready, with EVERY room recently updated to reflect a fresh, farmhouse aesthetic. The fluted glass double entry doors open to a welcoming curved staircase with newly stained treads and a beautiful new chandelier. The welcoming foyer features new paint, gleaming floors, bay windows, and wainscoting - all setting the tone for the entire home. The heart of the home - the kitchen - has been completely remodeled with the light, and bright style that today's buyers love. You'll find white cabinetry, quartz countertops, stainless steel appliances, a pantry, and a sunny breakfast nook - all designed for both function and style. The newly opened floor plan (ask for a copy of the 4 page feature sheet of ALL the updates the seller completed!) flows seamlessly into the family room, anchored by a cozy fireplace and large sliding doors that lead to a private deck - perfect for entertaining. The first-floor laundry/mudroom area has also been thoughtfully redesigned with custom cubbies, storage, and a convenient shower - ideal for rinsing off after a swim or cleaning up your four-legged family members! Upstairs, the spacious primary suite includes a walk-in closet and fully renovated en-suite bath with a new double vanity, soaking tub, and a generous walk-in shower with dual shower heads. Three additional bedrooms - one currently styled as a home office - and two beautifully remodeled full bathrooms complete the second floor. The finished lower level offers even more flexible space with room for a home gym, recreation area, additional work-from-home setup, another bathroom, and a fun hidden playroom nook. The finished and insulated 3-car garage includes a Tesla charger and abundant storage space. Just in time for summer, enjoy the expansive, professionally landscaped yard, private deck, and heated pool - all designed for outdoor living at its best! Residents love strolling the winding neighborhood paths, passing private tennis courts and Independence Grove. The location offers unmatched convenience - minutes from I-94, Abbott/AbbVie, St. Joseph and Carmel High School, Adler Park, Hunt Club Park, Minear Lake, Libertyville's vibrant downtown, Melody Farm shopping and dining, the library, sports complexes, and the Metra. Available to close in time for the new school year, this is not to be missed!
Property Specifics
| Single Family | |
| — | |
| — | |
| 1991 | |
| — | |
| CUSTOM | |
| No | |
| 0.97 |
| Lake | |
| Daybreak Farms | |
| 1350 / Annual | |
| — | |
| — | |
| — | |
| 12397512 | |
| 07343010440000 |
Nearby Schools
| NAME: | DISTRICT: | DISTANCE: | |
|---|---|---|---|
|
Grade School
Woodland Elementary School |
50 | — | |
|
Middle School
Woodland Jr High School |
50 | Not in DB | |
|
High School
Warren Township High School |
121 | Not in DB | |
Property History
| DATE: | EVENT: | PRICE: | SOURCE: |
|---|---|---|---|
| 6 Jan, 2012 | Sold | $463,000 | MRED MLS |
| 22 Nov, 2011 | Under contract | $500,000 | MRED MLS |
| 20 Oct, 2011 | Listed for sale | $500,000 | MRED MLS |
| 10 Jun, 2020 | Sold | $385,000 | MRED MLS |
| 12 May, 2020 | Under contract | $400,000 | MRED MLS |
| 7 May, 2020 | Listed for sale | $400,000 | MRED MLS |
| 13 Nov, 2025 | Sold | $875,000 | MRED MLS |
| 19 Sep, 2025 | Under contract | $875,000 | MRED MLS |
| — | Last price change | $915,000 | MRED MLS |
| 24 Jun, 2025 | Listed for sale | $1,100,000 | MRED MLS |
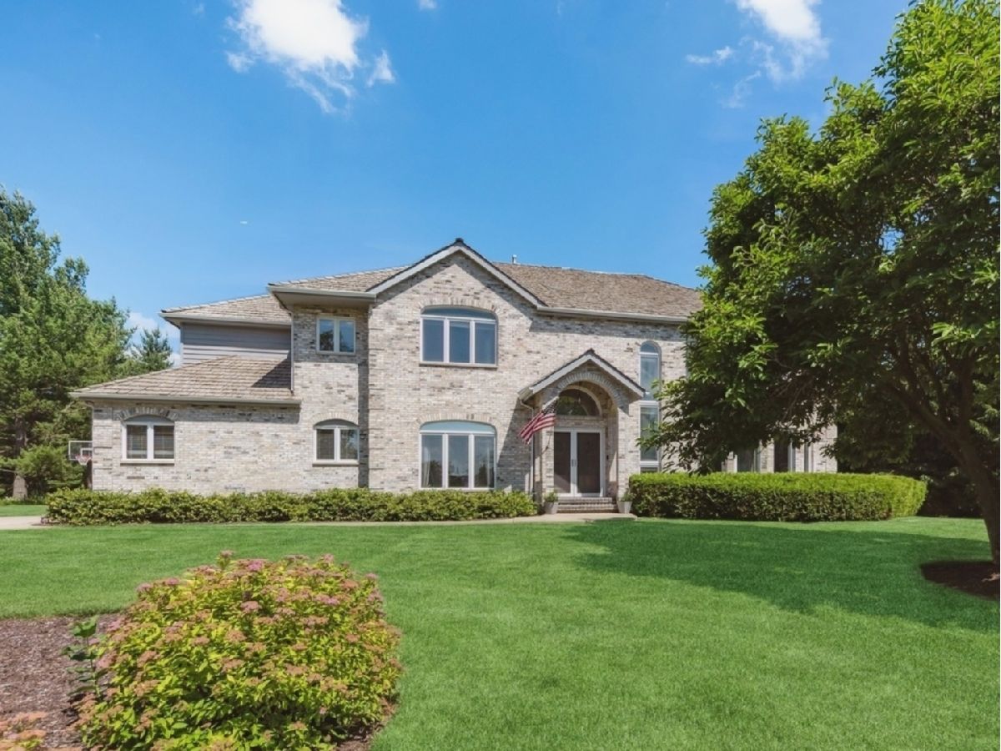








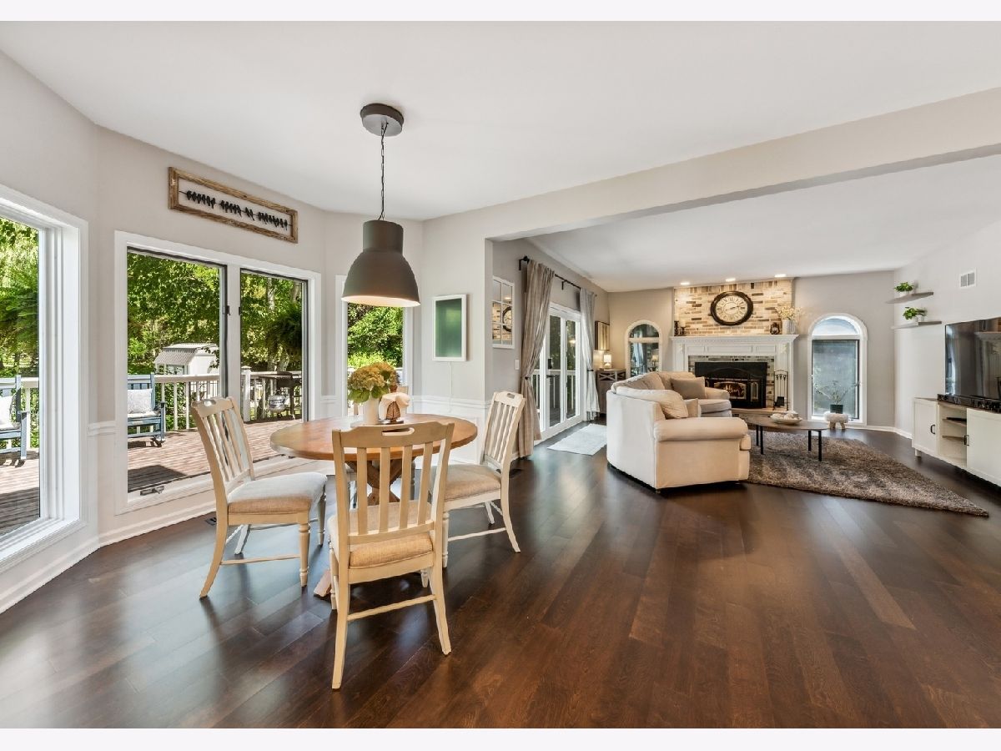



















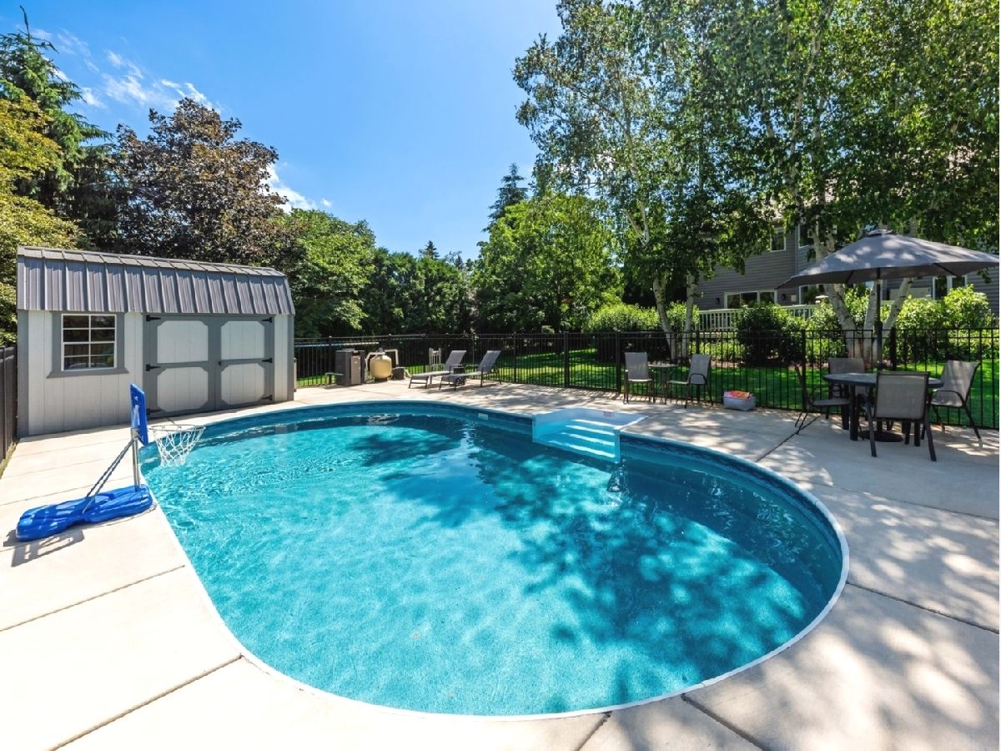

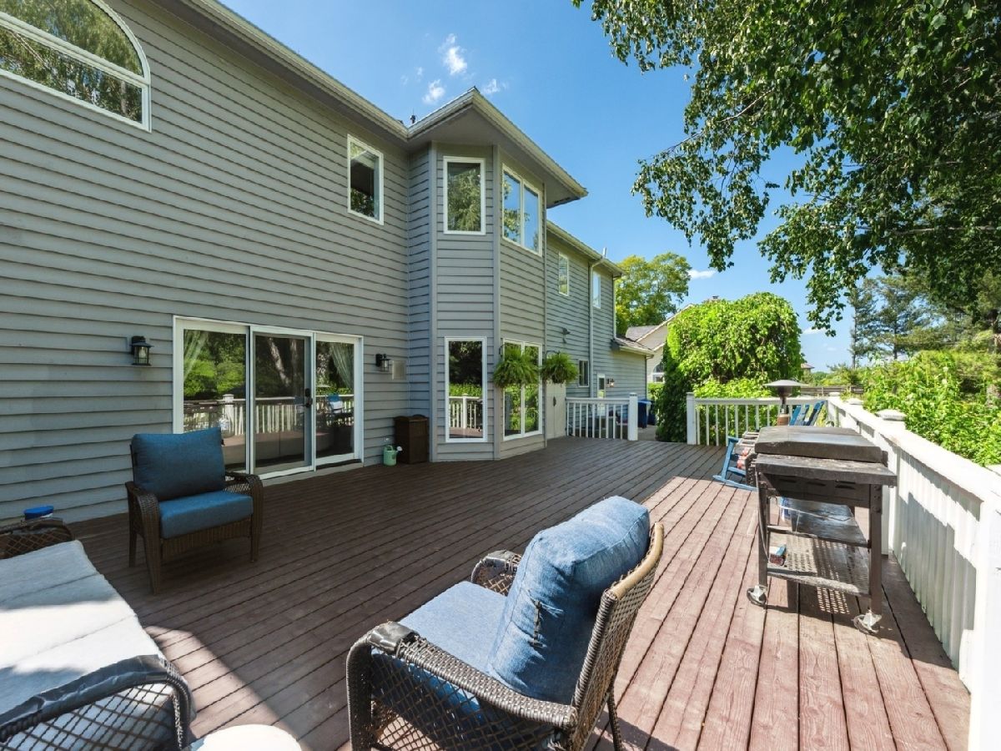



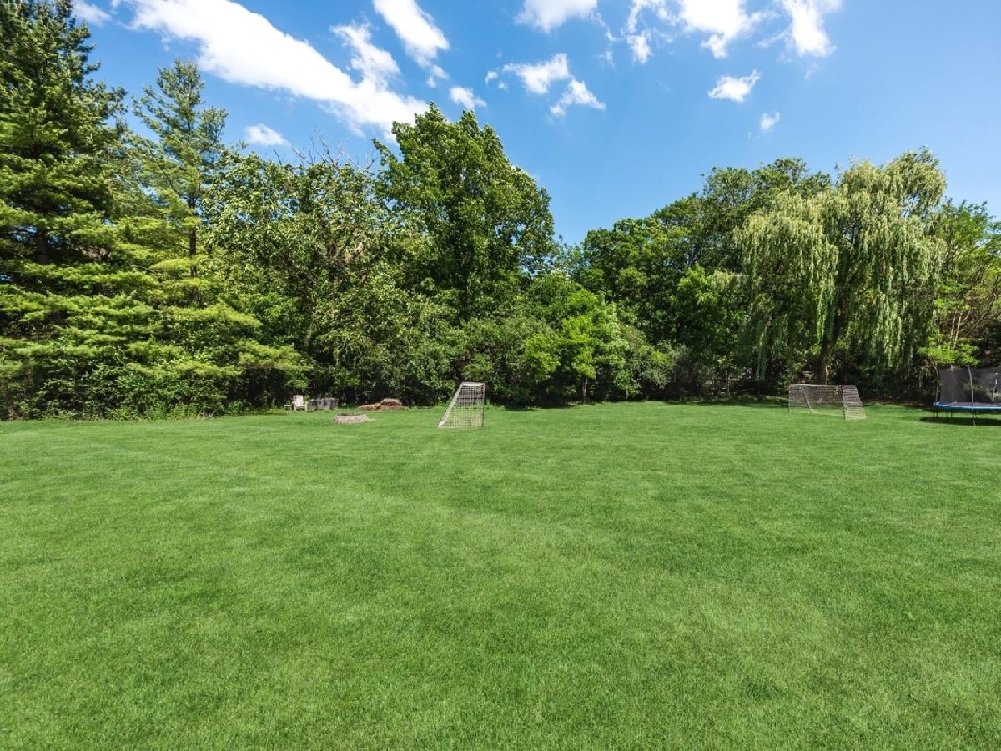



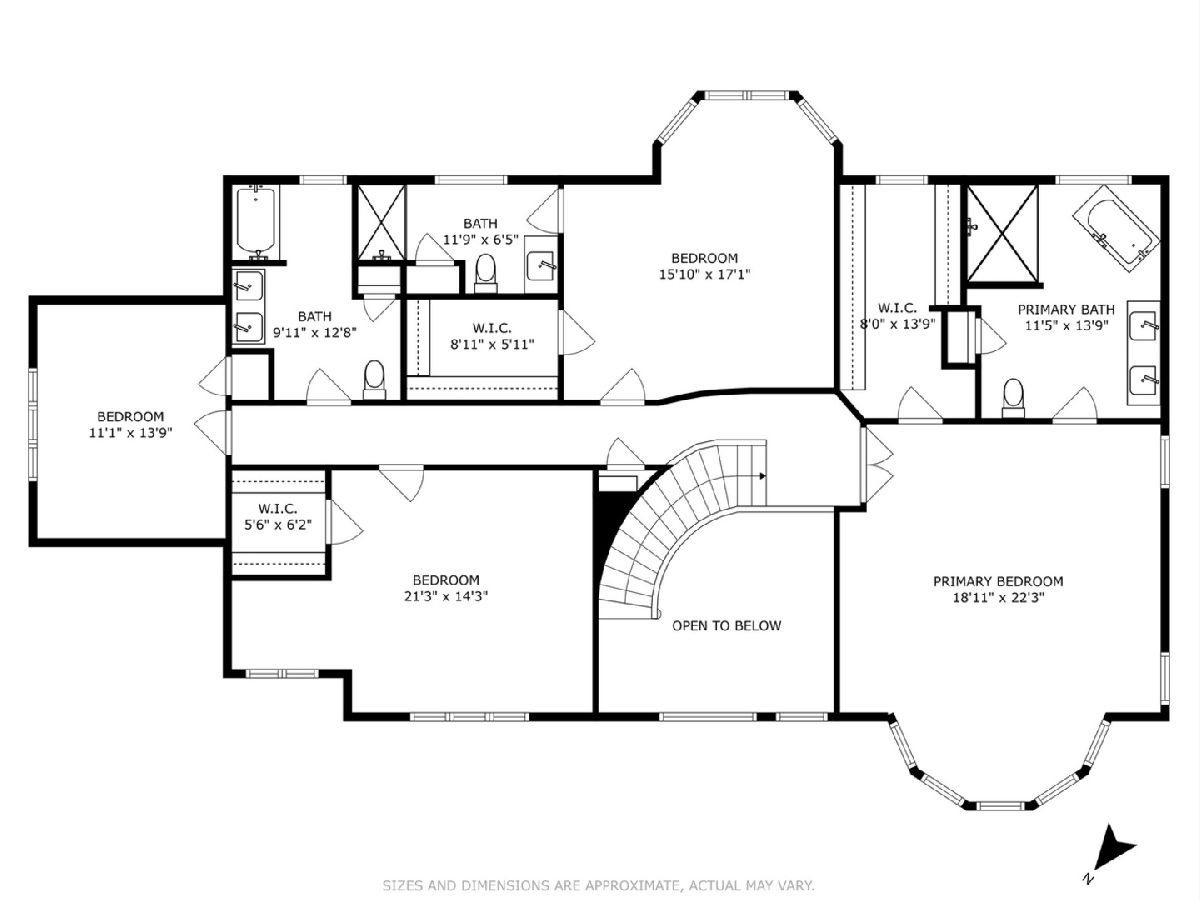

Room Specifics
Total Bedrooms: 4
Bedrooms Above Ground: 4
Bedrooms Below Ground: 0
Dimensions: —
Floor Type: —
Dimensions: —
Floor Type: —
Dimensions: —
Floor Type: —
Full Bathrooms: 5
Bathroom Amenities: Separate Shower,Double Sink,Soaking Tub
Bathroom in Basement: 1
Rooms: —
Basement Description: —
Other Specifics
| 3.5 | |
| — | |
| — | |
| — | |
| — | |
| 264X156X305X150 | |
| Unfinished | |
| — | |
| — | |
| — | |
| Not in DB | |
| — | |
| — | |
| — | |
| — |
Tax History
| Year | Property Taxes |
|---|---|
| 2012 | $20,950 |
| 2020 | $17,292 |
| 2025 | $19,964 |
Contact Agent
Nearby Similar Homes
Nearby Sold Comparables
Contact Agent
Listing Provided By
Berkshire Hathaway HomeServices Chicago






