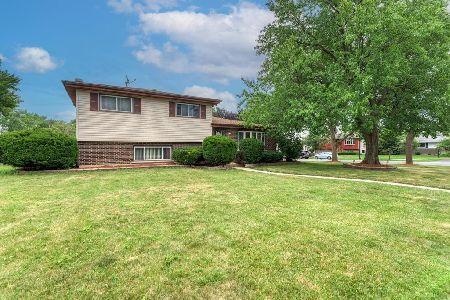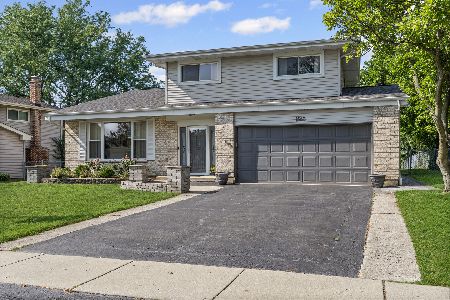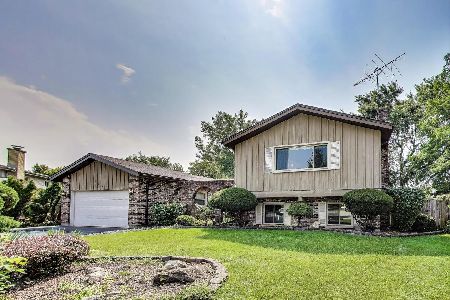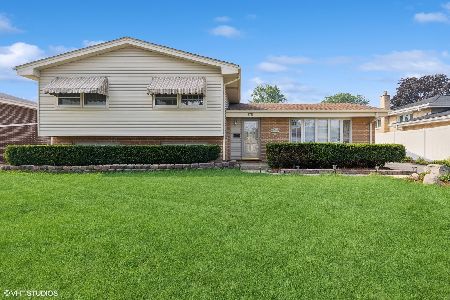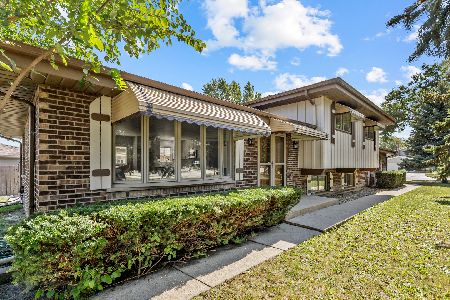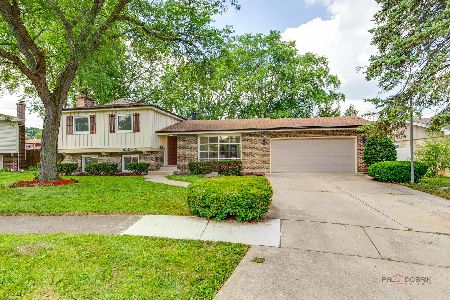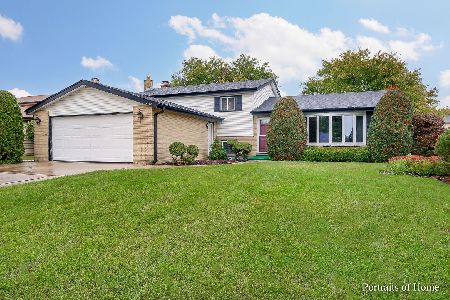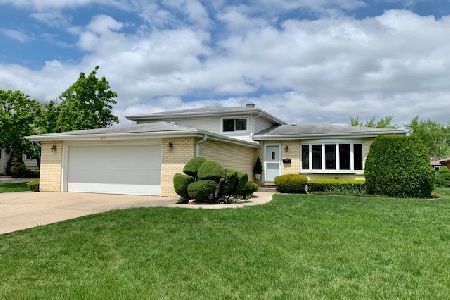1701 Goldengate Drive, Addison, Illinois 60101
$410,000
|
For Sale
|
|
| Status: | Contingent |
| Sqft: | 2,083 |
| Cost/Sqft: | $197 |
| Beds: | 3 |
| Baths: | 3 |
| Year Built: | 1977 |
| Property Taxes: | $2,731 |
| Days On Market: | 19 |
| Lot Size: | 0,02 |
Description
Location-Location-Location! This 2,083sq. ft. split-level home offers the best of both worlds-just minutes to expressways, shopping, and fantastic dining. Step inside to a welcoming foyer that opens to a bright living room with large windows and separate dining room, filling the space with natural light. The main level also features a spacious family room with sliders to the backyard, and a powder room for guests. The kitchen opens to a deck, making indoor-to-outdoor living seamless. Upstairs, retreat to the large primary bedroom with large walk-in closet and en-suite, while two additional generous bedrooms, one which has a walk-in closet and a full bath provide space for family or guests. Throughout, you'll find stylish original lighting that adds character and a fun retro flair. The fully fenced yard is perfect for play or entertaining, while the partial basement with laundry adds convenience and storage. With a new roof (2022) and new water heater (2025), plus a 2-car garage, this home blends charm with peace of mind. Living in Addison means enjoying a welcoming community, nearby parks, and plenty of local events-all while staying connected to the city. Don't miss your chance to make this one yours!
Property Specifics
| Single Family | |
| — | |
| — | |
| 1977 | |
| — | |
| — | |
| No | |
| 0.02 |
| — | |
| Golden Gate Estates | |
| — / Not Applicable | |
| — | |
| — | |
| — | |
| 12456732 | |
| 0319102035 |
Property History
| DATE: | EVENT: | PRICE: | SOURCE: |
|---|---|---|---|
| 10 Sep, 2025 | Under contract | $410,000 | MRED MLS |
| 3 Sep, 2025 | Listed for sale | $410,000 | MRED MLS |
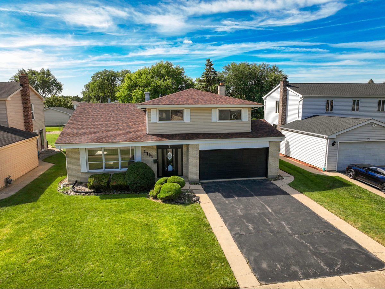
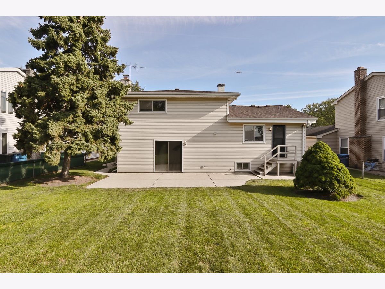
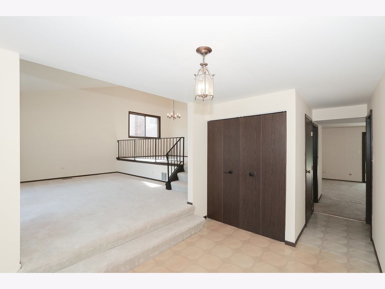
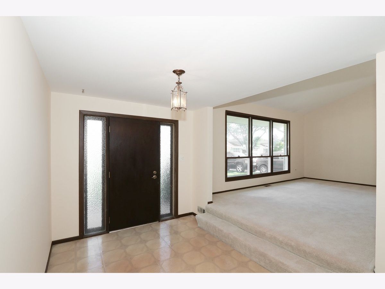
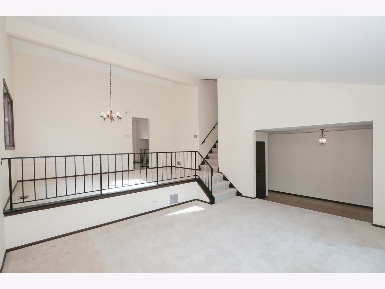
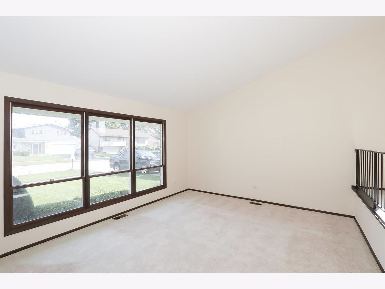
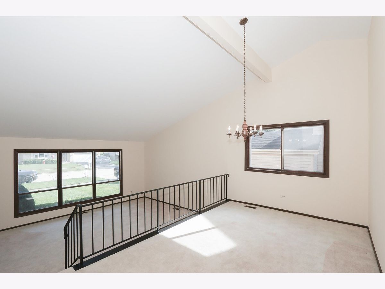
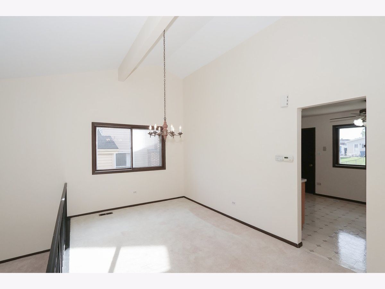
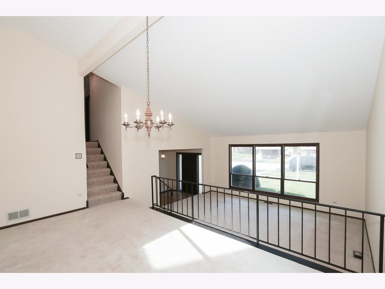
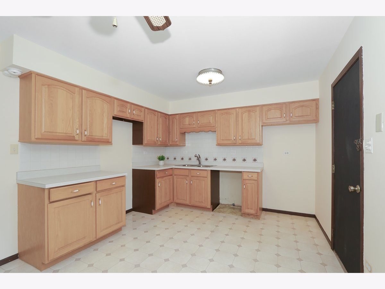
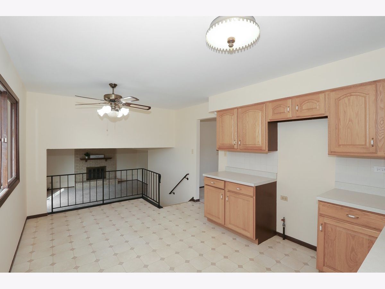
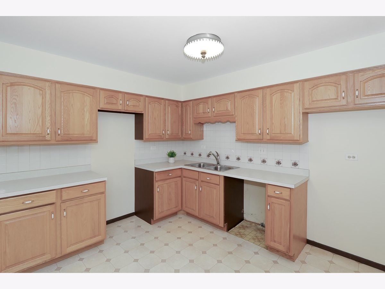
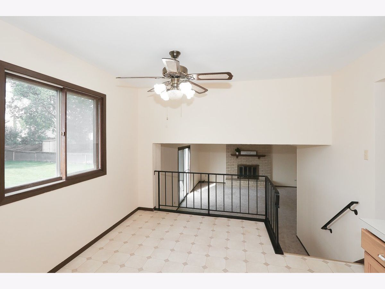
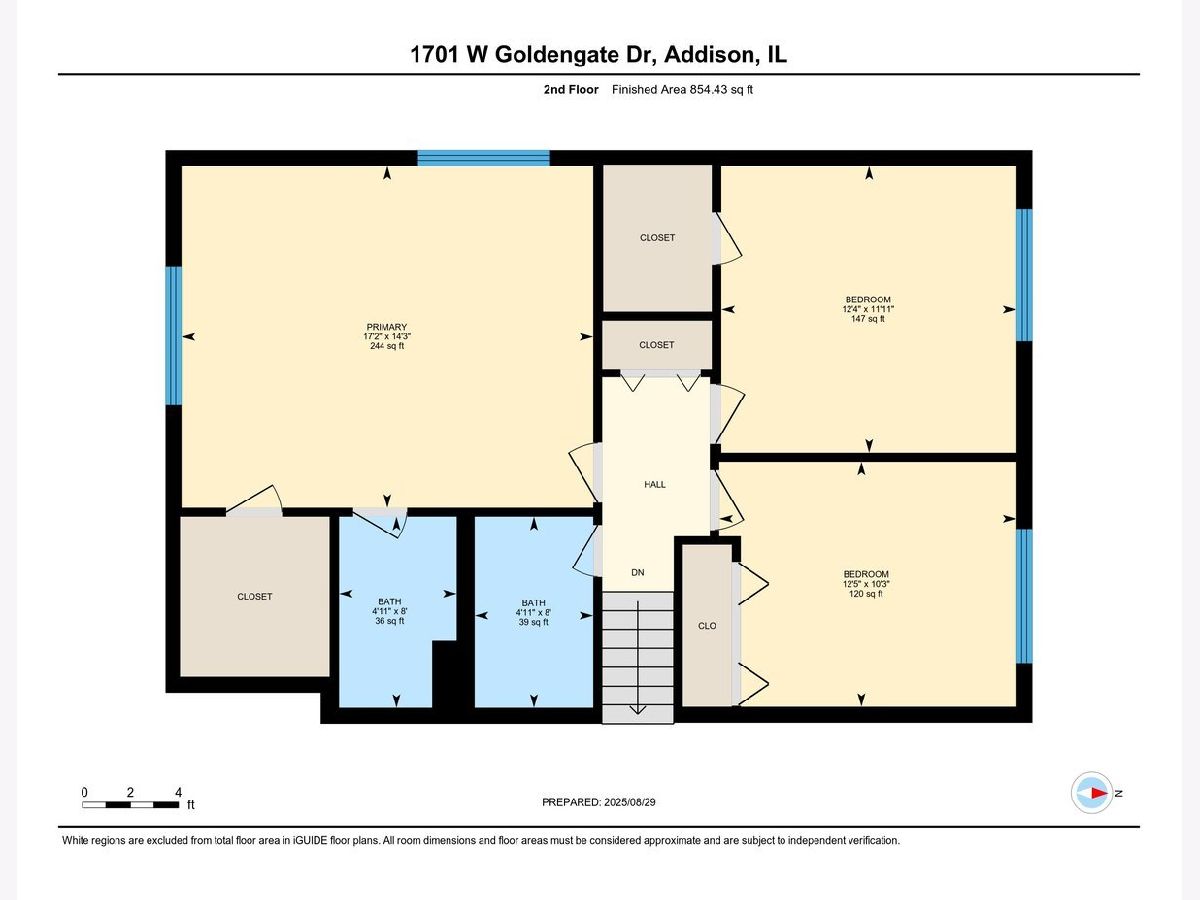
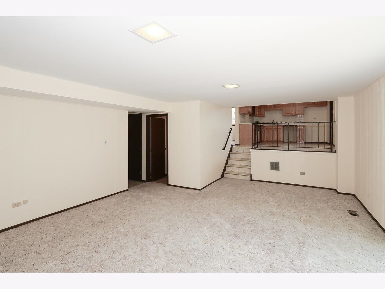
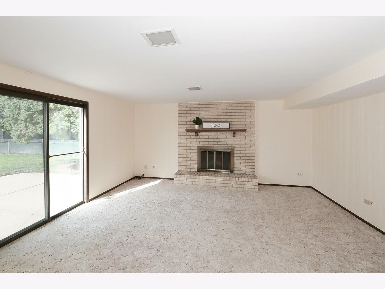
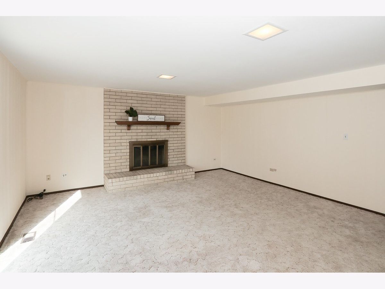
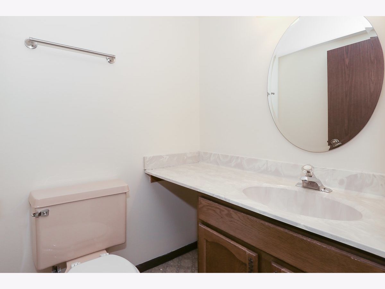
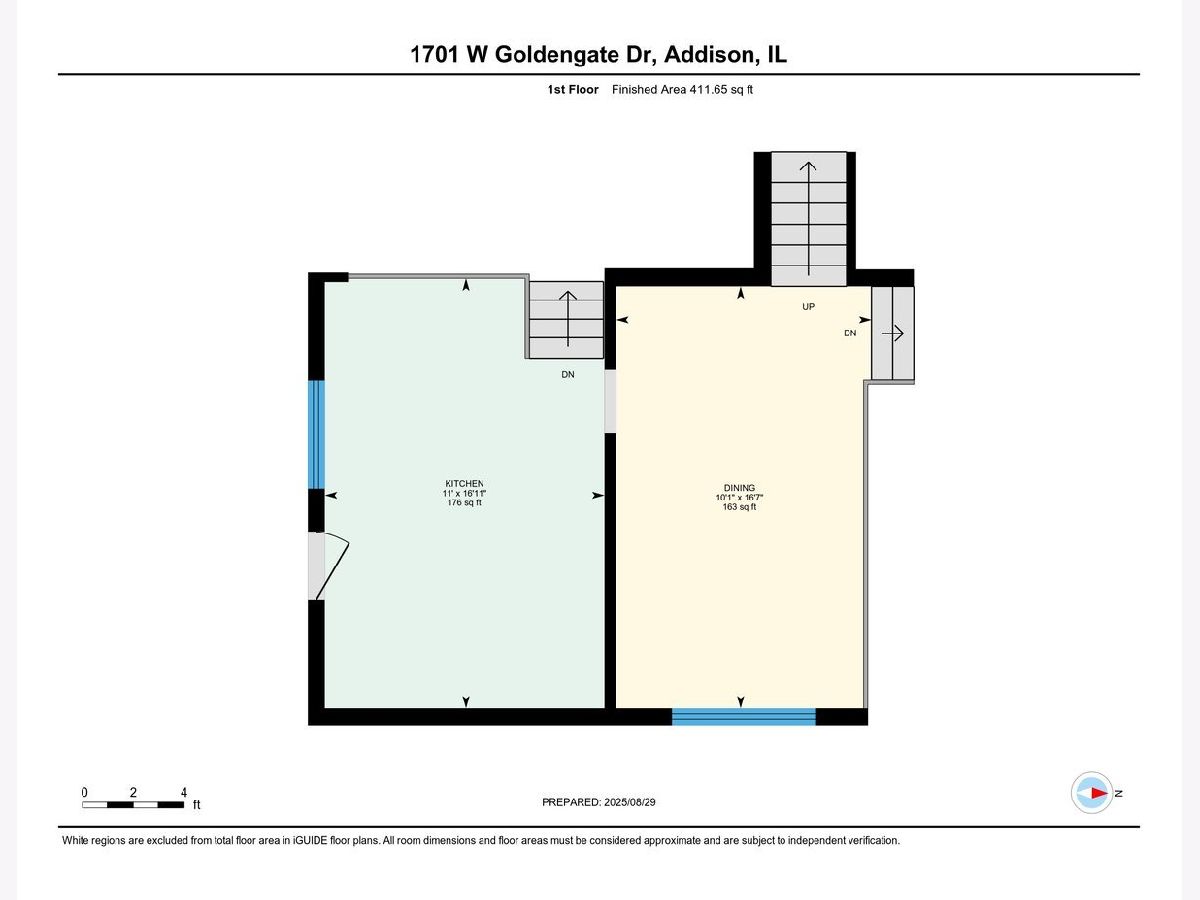
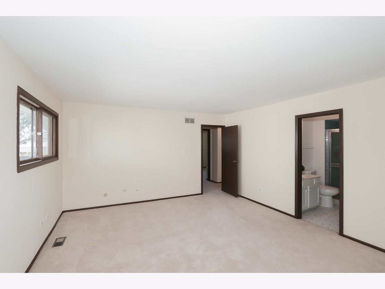
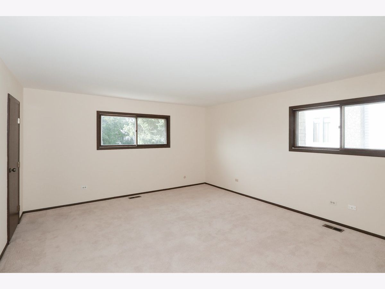
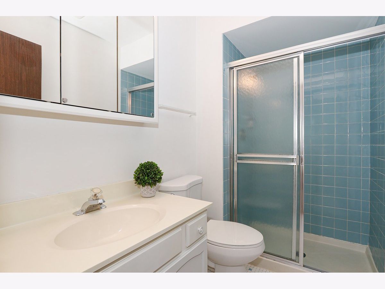
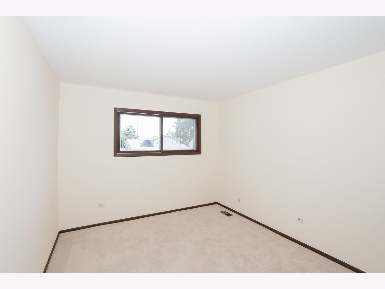
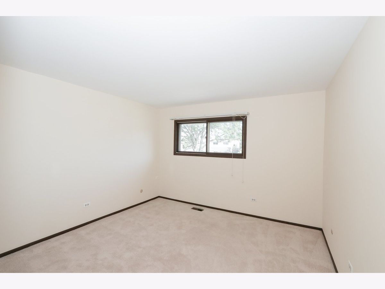
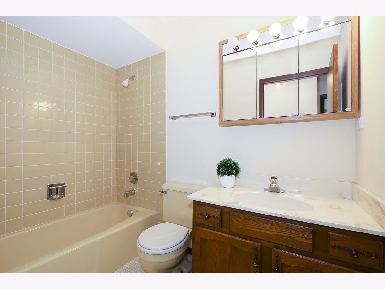
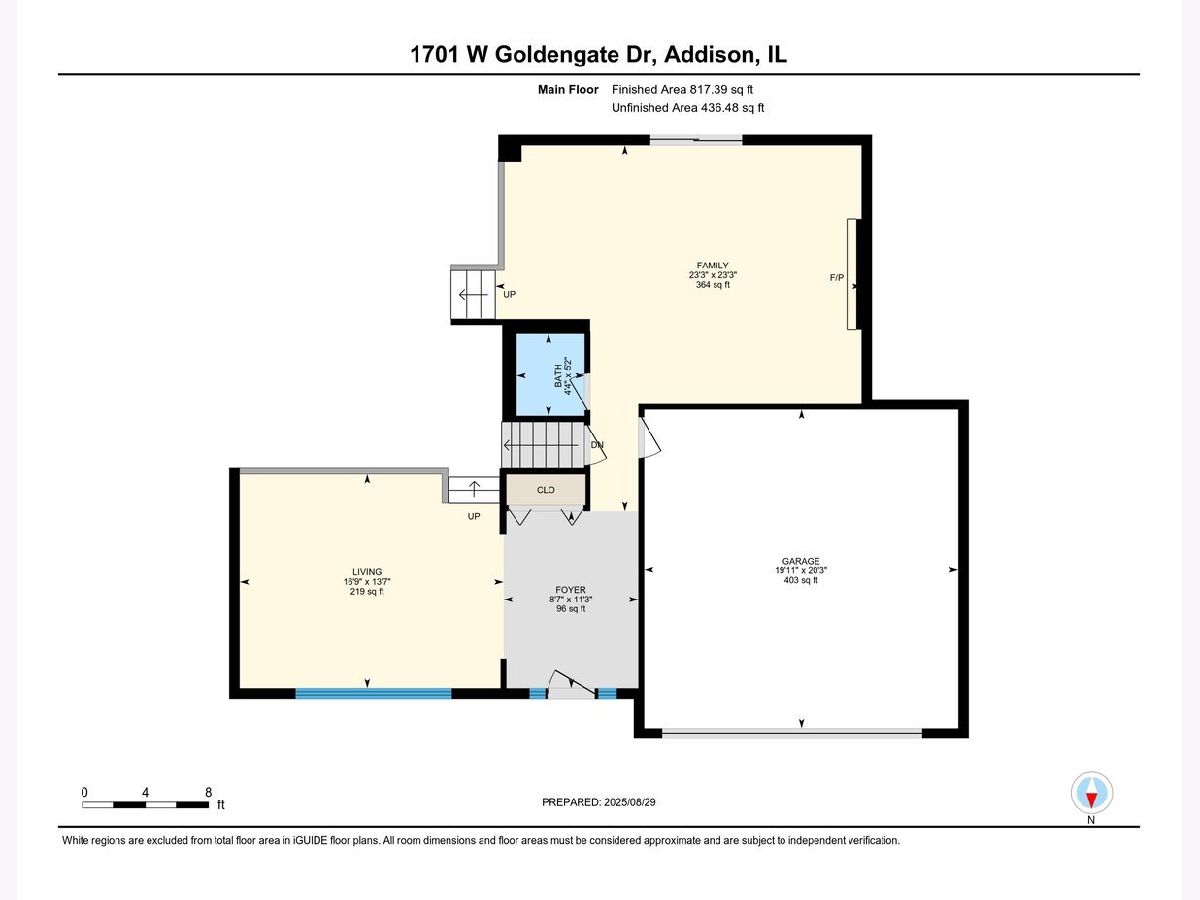
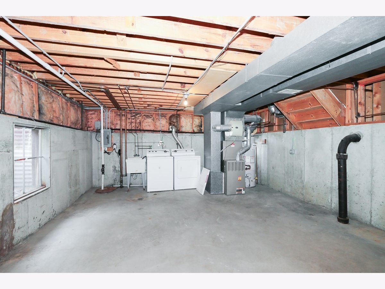
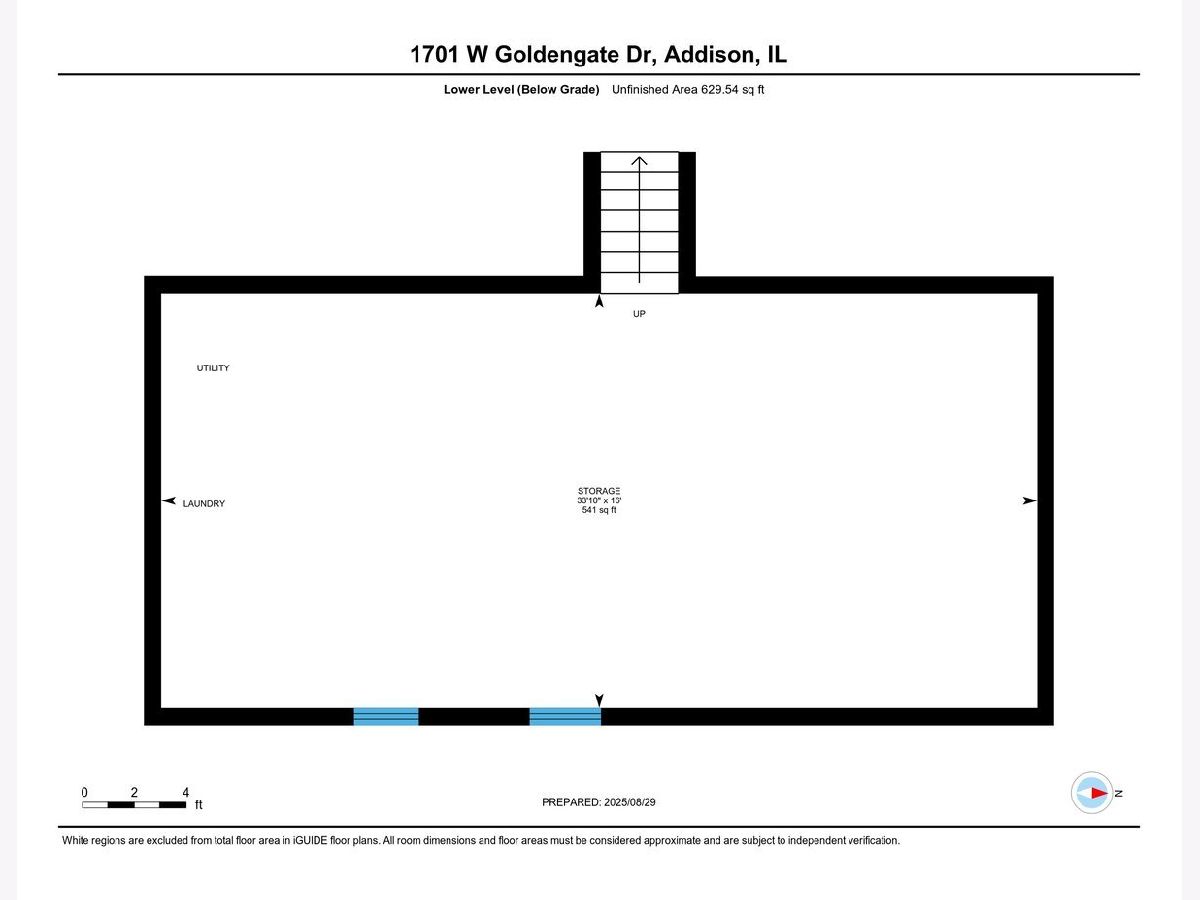
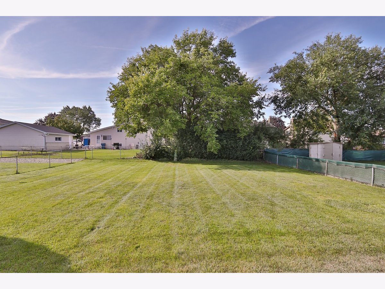
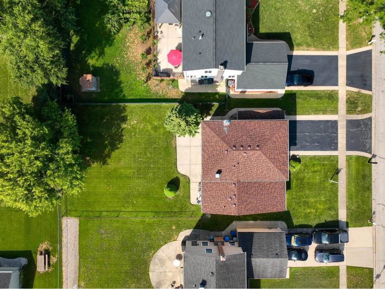
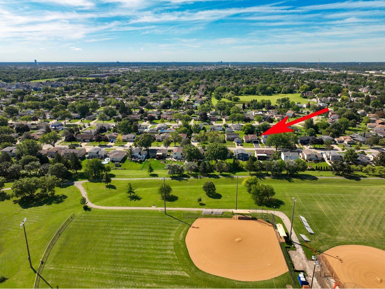
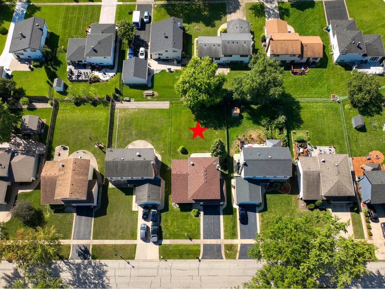
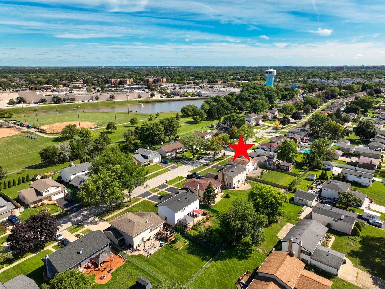
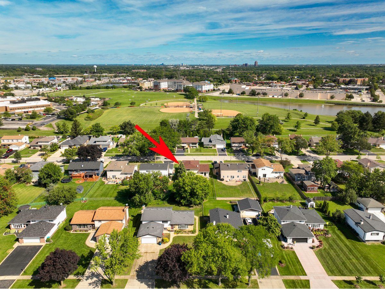
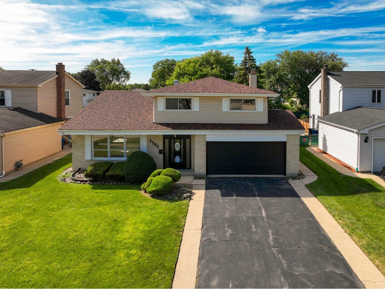
Room Specifics
Total Bedrooms: 3
Bedrooms Above Ground: 3
Bedrooms Below Ground: 0
Dimensions: —
Floor Type: —
Dimensions: —
Floor Type: —
Full Bathrooms: 3
Bathroom Amenities: —
Bathroom in Basement: 0
Rooms: —
Basement Description: —
Other Specifics
| 2 | |
| — | |
| — | |
| — | |
| — | |
| 59x144x59x143 | |
| — | |
| — | |
| — | |
| — | |
| Not in DB | |
| — | |
| — | |
| — | |
| — |
Tax History
| Year | Property Taxes |
|---|---|
| 2025 | $2,731 |
Contact Agent
Nearby Similar Homes
Nearby Sold Comparables
Contact Agent
Listing Provided By
REMAX Legends

