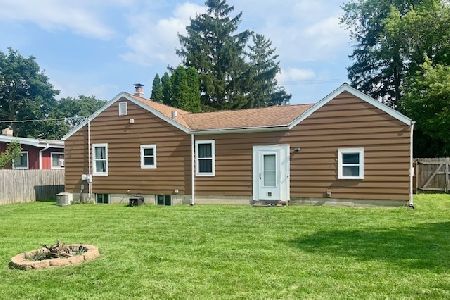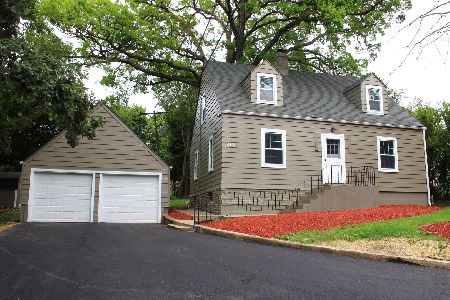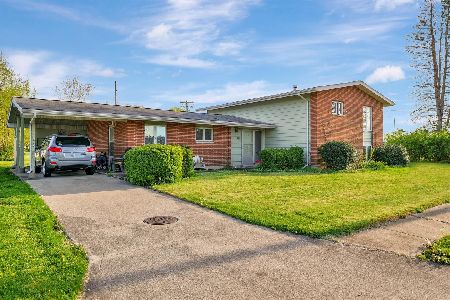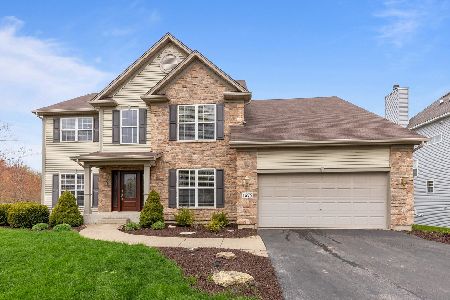1565 Pointe Drive, Rantoul, Illinois 61866
$158,500
|
For Sale
|
|
| Status: | Contingent |
| Sqft: | 1,871 |
| Cost/Sqft: | $85 |
| Beds: | 3 |
| Baths: | 2 |
| Year Built: | 1958 |
| Property Taxes: | $4,082 |
| Days On Market: | 66 |
| Lot Size: | 0,00 |
Description
Wonderful Rantoul Tri-Level - come check it out! With entries from either the carport, or front door, this home offers great space and functionality. From the front door, sunny entryway with lofted ceiling will lead you into either the other levels, or the galley-kitchen with gas range + breakfast nook that altogether stretches over 18 feet! Also on the main level are the spacious living room and dining room - featuring wonderful natural light. On the upper level - the Primary Bedroom features a private bathroom suite + 2 other bedrooms and another full bathroom. The lower level features a spacious walk-out Recreation room, as well as some unfinished space + a laundry area. And the back yard - you've got to come see it in person to experience it! This home is move-in ready and ready for you to add your personal touches! Come check it out while it lasts!
Property Specifics
| Single Family | |
| — | |
| — | |
| 1958 | |
| — | |
| — | |
| No | |
| — |
| Champaign | |
| South Pointe | |
| 0 / Not Applicable | |
| — | |
| — | |
| — | |
| 12410508 | |
| 200910379001 |
Nearby Schools
| NAME: | DISTRICT: | DISTANCE: | |
|---|---|---|---|
|
Grade School
Rantoul Elementary School |
137 | — | |
|
Middle School
Rantoul Junior High School |
137 | Not in DB | |
|
High School
Rantoul Twp Hs |
193 | Not in DB | |
Property History
| DATE: | EVENT: | PRICE: | SOURCE: |
|---|---|---|---|
| 28 Jul, 2023 | Sold | $129,900 | MRED MLS |
| 16 Jun, 2023 | Under contract | $139,900 | MRED MLS |
| 21 Apr, 2023 | Listed for sale | $139,900 | MRED MLS |
| 24 Aug, 2025 | Under contract | $158,500 | MRED MLS |
| — | Last price change | $165,000 | MRED MLS |
| 5 Jul, 2025 | Listed for sale | $165,000 | MRED MLS |
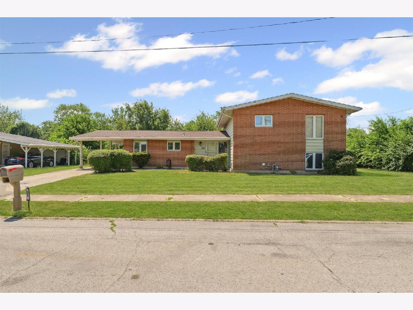
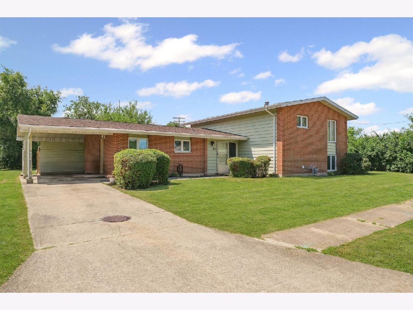
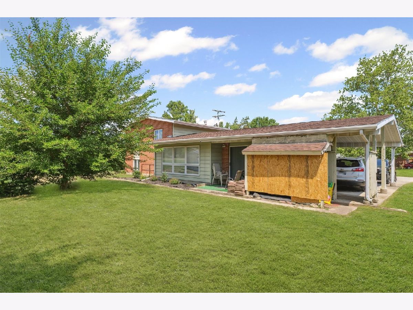
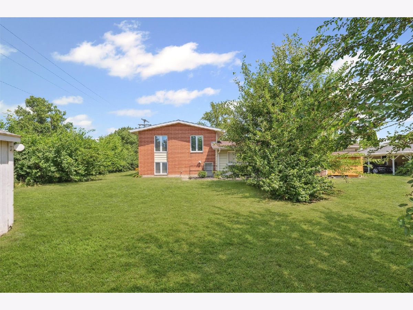
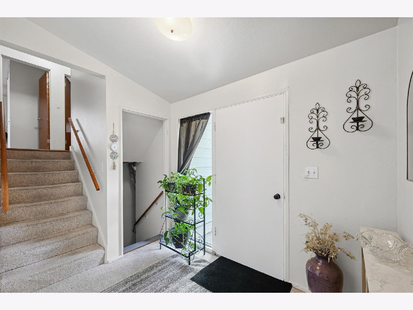

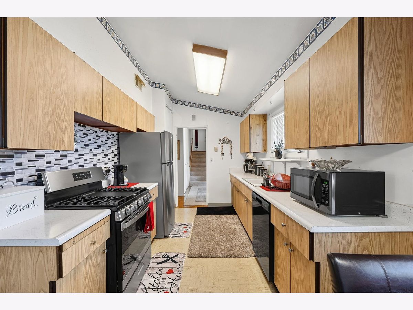

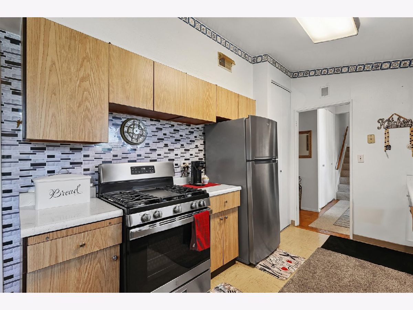
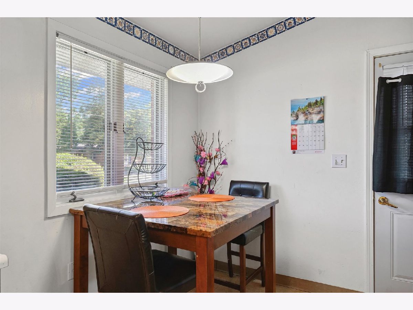

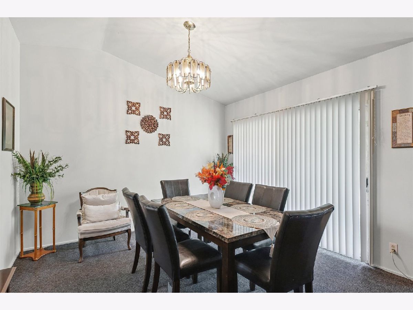



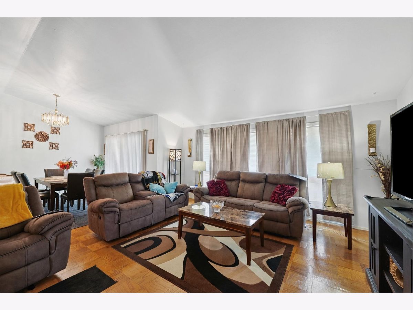

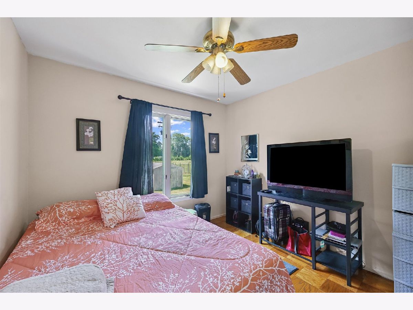
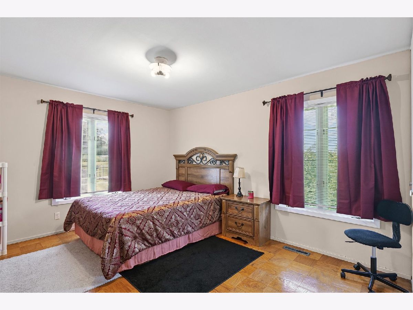
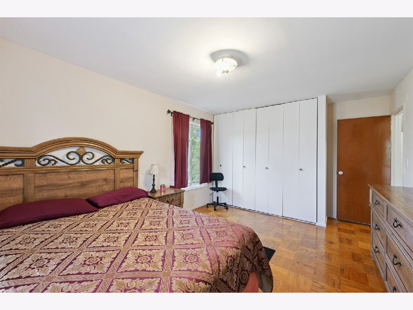

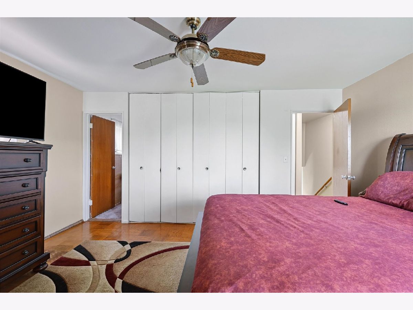
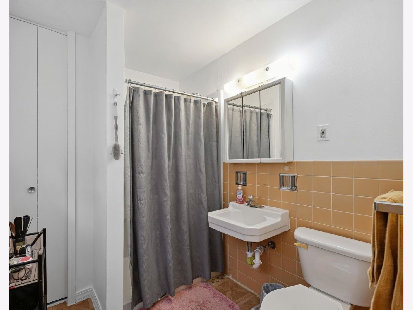
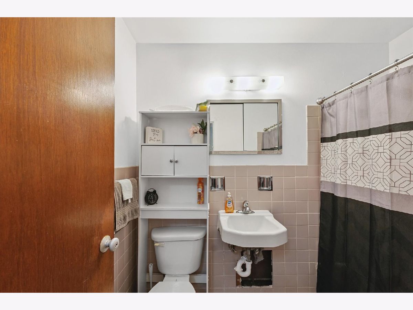
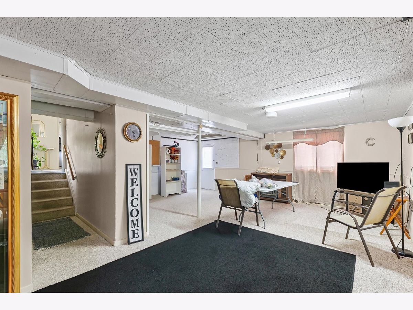

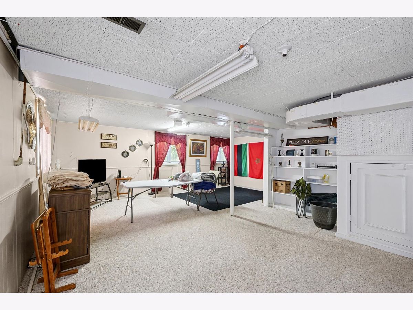

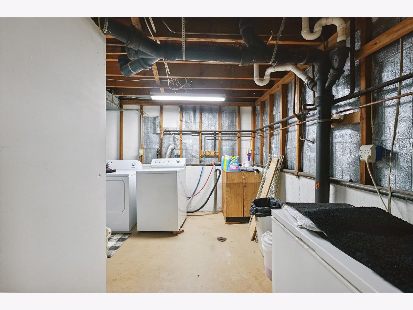

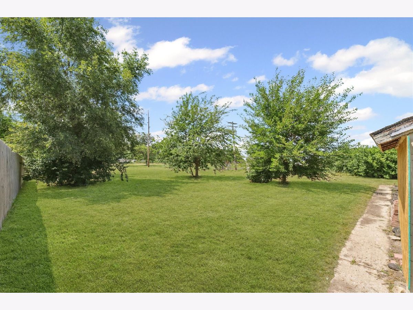
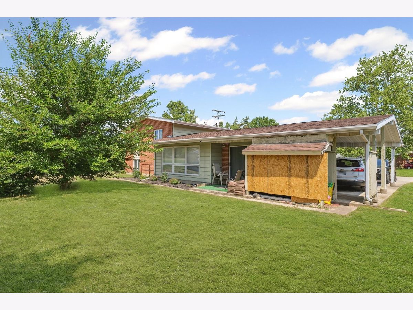
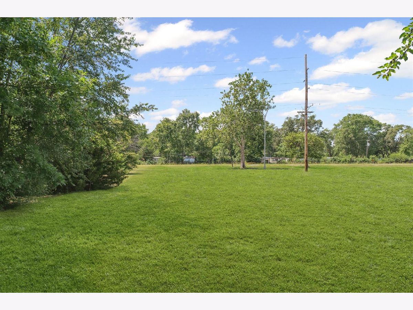
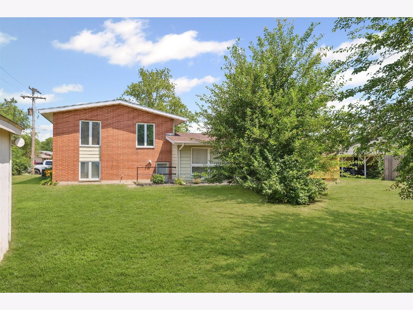
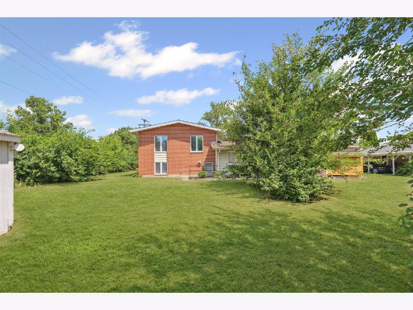
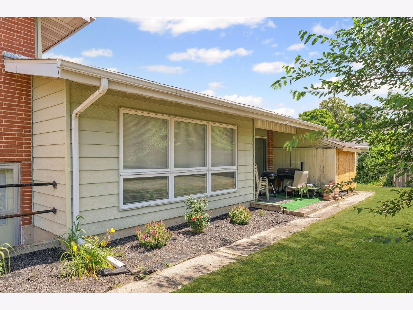
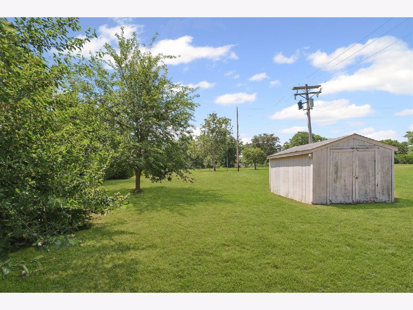
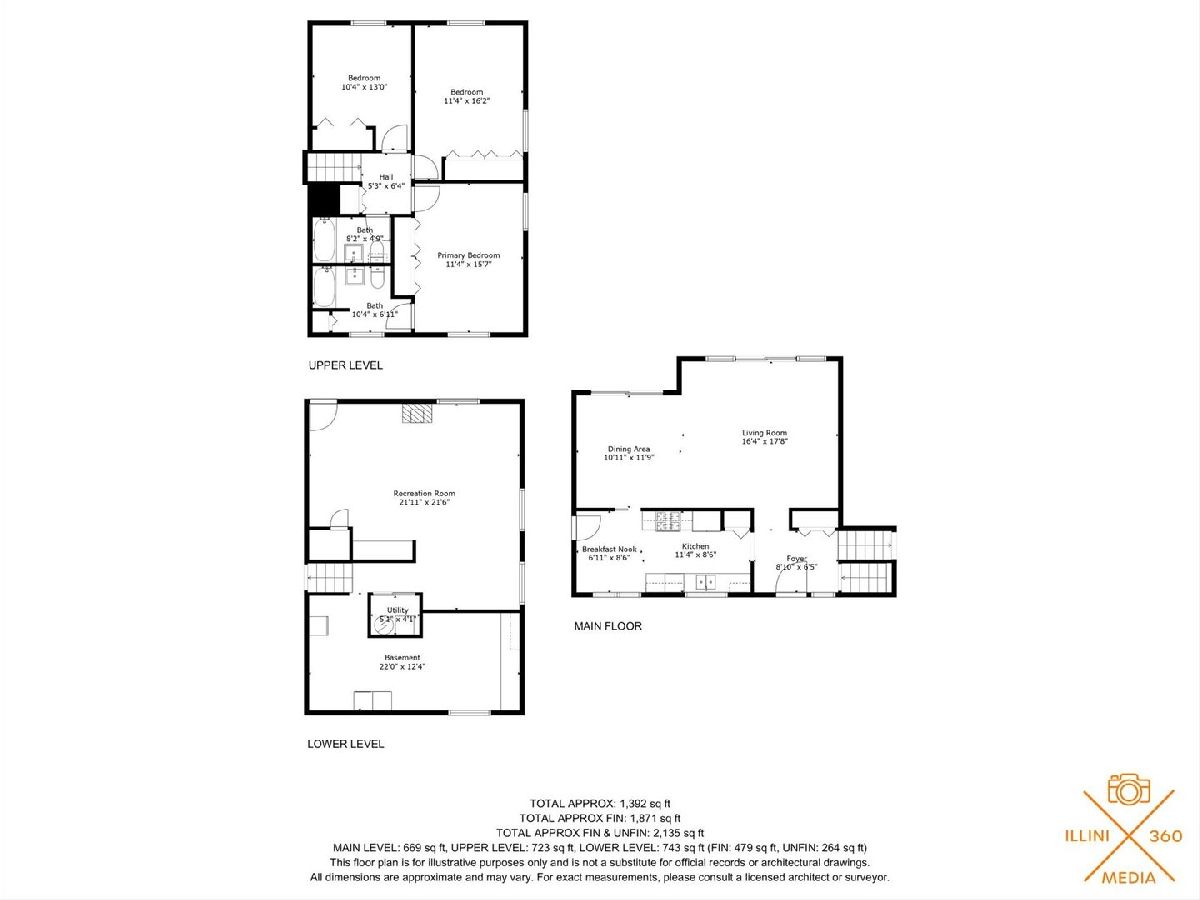
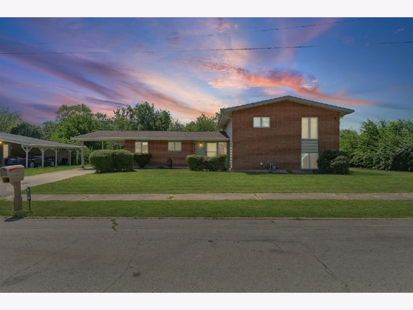
Room Specifics
Total Bedrooms: 3
Bedrooms Above Ground: 3
Bedrooms Below Ground: 0
Dimensions: —
Floor Type: —
Dimensions: —
Floor Type: —
Full Bathrooms: 2
Bathroom Amenities: —
Bathroom in Basement: —
Rooms: —
Basement Description: —
Other Specifics
| — | |
| — | |
| — | |
| — | |
| — | |
| 219.56 X 83 X 219.70 X 83 | |
| — | |
| — | |
| — | |
| — | |
| Not in DB | |
| — | |
| — | |
| — | |
| — |
Tax History
| Year | Property Taxes |
|---|---|
| 2023 | $3,291 |
| 2025 | $4,082 |
Contact Agent
Nearby Similar Homes
Nearby Sold Comparables
Contact Agent
Listing Provided By
KELLER WILLIAMS-TREC

