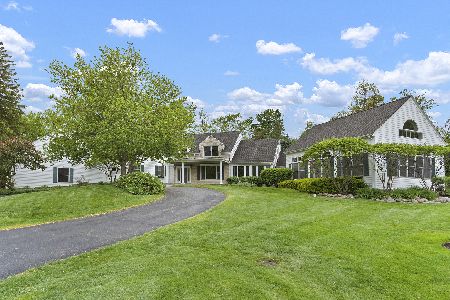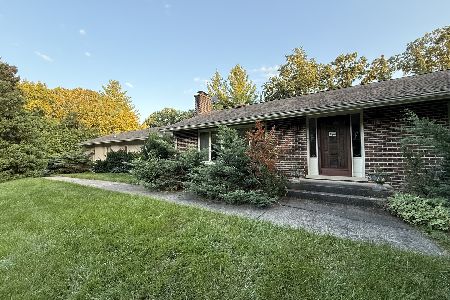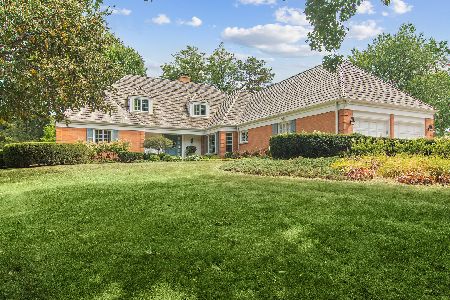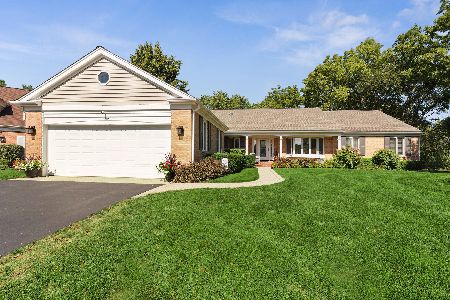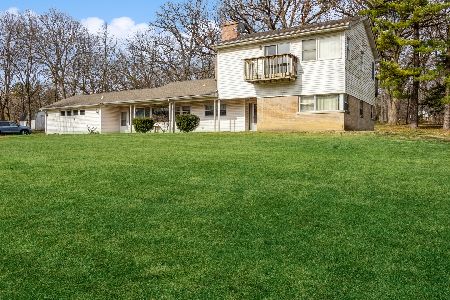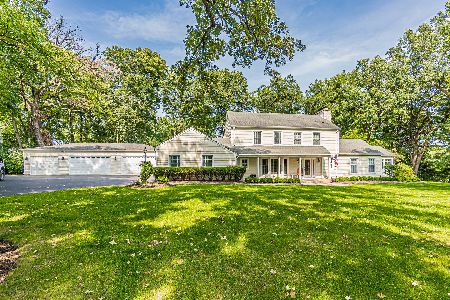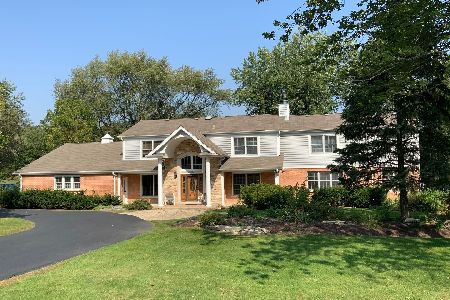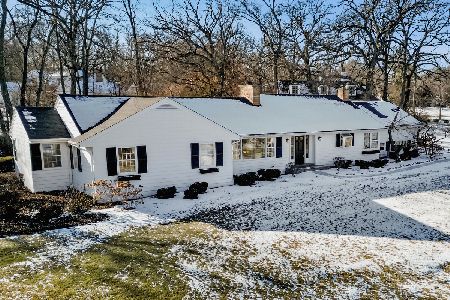1762 Palatine Road, Inverness, Illinois 60067
$700,000
|
For Sale
|
|
| Status: | Active |
| Sqft: | 2,211 |
| Cost/Sqft: | $317 |
| Beds: | 4 |
| Baths: | 2 |
| Year Built: | 1953 |
| Property Taxes: | $11,165 |
| Days On Market: | 147 |
| Lot Size: | 1,35 |
Description
Welcome to 1762 W PALATINE RD, an updated 4 bed/2 bath ranch home located on over an acre of beautifully-landscaped land. This home offers over 2,200 sq ft of living space with lots of upgrades, creating a truly unique living experience. Bright open-concept fully-renovated kitchen in 2024 with new quartz countertops, GE appliances, microwave built-in, GE 30-in. 5-burner oven/range, modern new kitchen cabinets with pullout drawers and soft-close doors, and oversized farmhouse sink. Adjacent to the kitchen is a formal dining room with new chandelier, which adds a modern touch and a large picture window providing stunning views of the backyard and patio. The family room is a warm and inviting space, perfect for cozy evenings by the wood-burning fireplace, and 3 large glass-panel slide doors to step outside on the concrete block patio, size 25x12 where mature trees provide a tranquil setting for outdoor dining and relaxation. The entire home has been refreshed with gleaming new engineer wood floors, Shaw carpeting in the bedrooms, updated light fixtures, and fresh paint throughout in 2024, ensuring a modern yet welcoming ambiance. The 3 bedrooms and main primary bedroom are generously-sized, and have updated ceiling fans with light and remote control, and huge closets with slide doors and mirrors. 2 bedrooms have private balconies and an extra space which is used as an office/work table with computer, and it can function as a play room or recreation room. The home's 2 full bathrooms have been updated with high-end finishes, gorgeous tiles and plumbing fixtures in 2024. Laundry room is equipped with washer/dryer and cabinetry with pullout drawers and soft-close doors, oversized sink, 6-ft long countertop to fold clothes, and built-in trash can. There is an attached 2.5-car garage, new insulated doors, and a built-in drain, perfect for washing vehicles indoors during colder months. The room between the garage and the kitchen has an entry door and a patio door to step outside onto the 10x15 stone/block patio, which is a perfect place for a hot tub. This room can easily be converted into a 5th bedroom with private entry or office or sun room, at your imagination. The house has all 2024 new windows and doors. new siding combination, Versetta stone and James Hardie plank siding also replaced in 2024. Fascia, soffits, and exterior trims are from LP Smartside Wood. Also new gutters and much more. Located in the prestigious McIntosh subdivision, this home is just minutes way from the Inverness Golf Club, Palatine Hills Golf Course, the Inverness Park District, Robert "Dutch" Schultz Recreation area, and major commuter routes. It is also part of the top-rated District 15 and District 211 schools, known for their outstanding academics and extracurricular programs. With its combination of historic charm, modern upgrades, and an unbeatable location, 1762 W Palatine Rd offers a truly exceptional living experience, is move-in ready - just unpack and enjoy! Must see now!
Property Specifics
| Single Family | |
| — | |
| — | |
| 1953 | |
| — | |
| — | |
| No | |
| 1.35 |
| Cook | |
| — | |
| — / Not Applicable | |
| — | |
| — | |
| — | |
| 12379891 | |
| 02174040110000 |
Nearby Schools
| NAME: | DISTRICT: | DISTANCE: | |
|---|---|---|---|
|
Grade School
Marion Jordan Elementary School |
15 | — | |
|
Middle School
Walter R Sundling Middle School |
15 | Not in DB | |
|
High School
Wm Fremd High School |
211 | Not in DB | |
Property History
| DATE: | EVENT: | PRICE: | SOURCE: |
|---|---|---|---|
| 22 May, 2023 | Sold | $350,000 | MRED MLS |
| 22 Apr, 2023 | Under contract | $399,900 | MRED MLS |
| 27 Mar, 2023 | Listed for sale | $399,900 | MRED MLS |
| 30 May, 2025 | Listed for sale | $700,000 | MRED MLS |
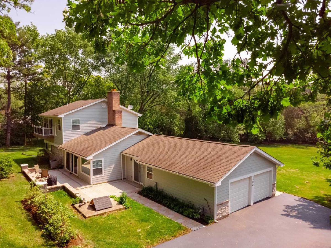
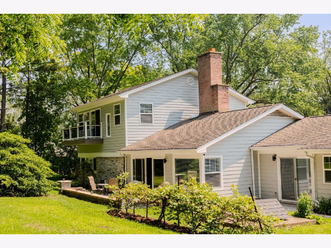
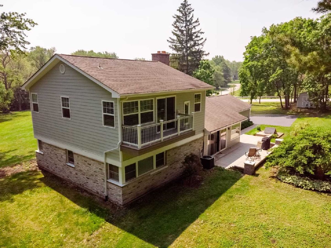
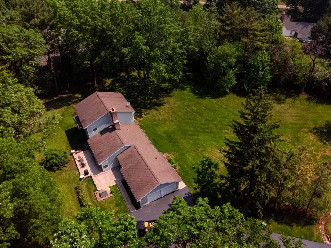
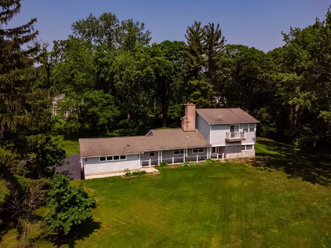
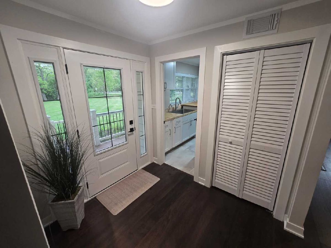
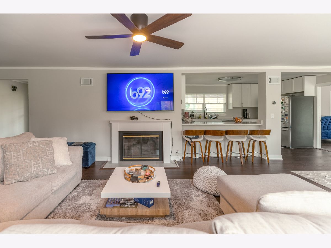
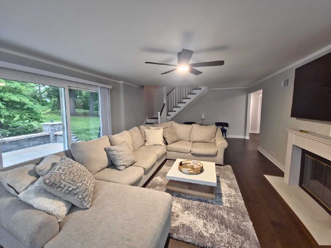
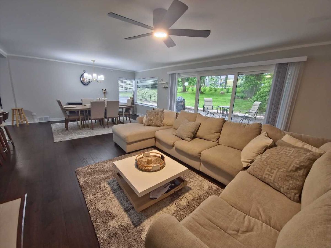
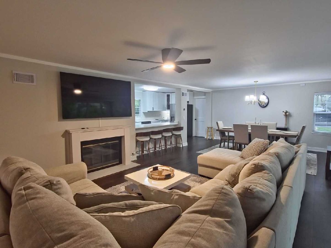
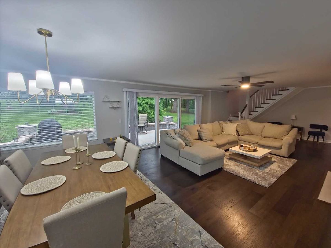
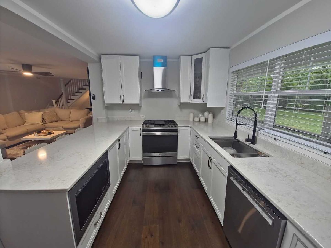
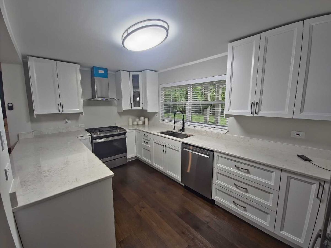
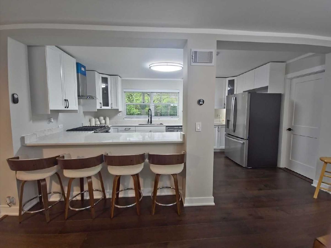
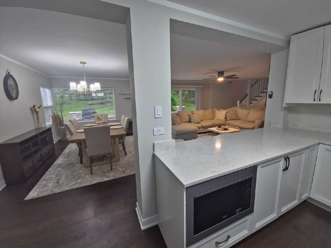
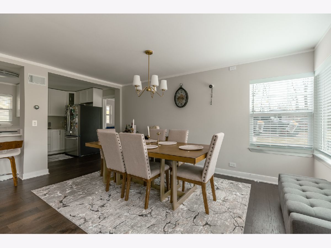
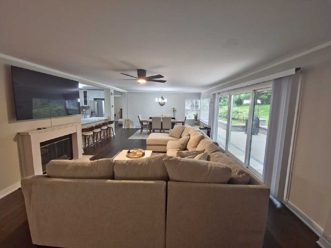
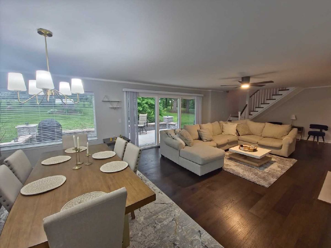
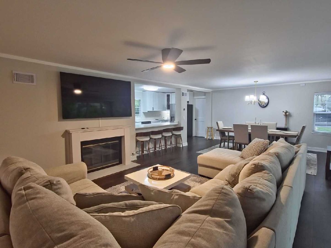
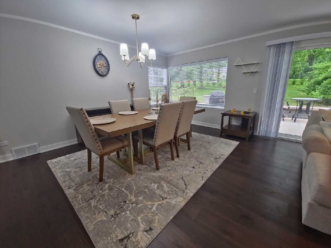
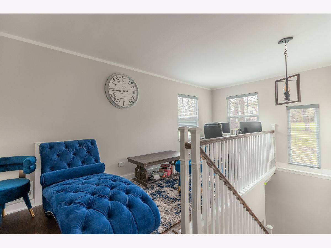
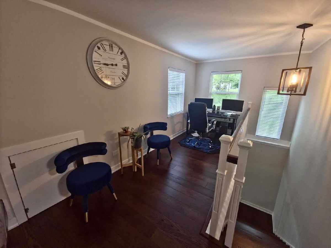
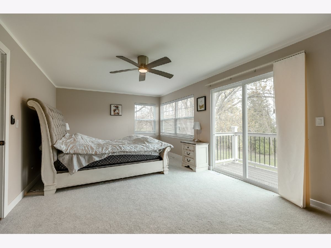
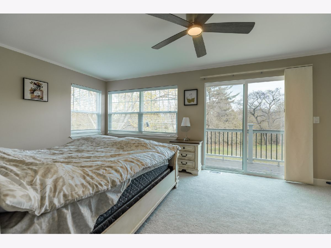
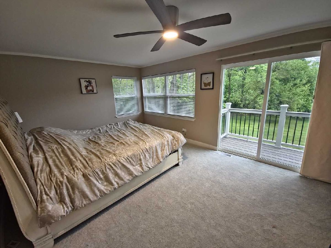
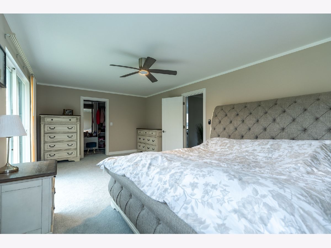
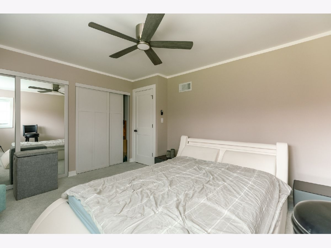
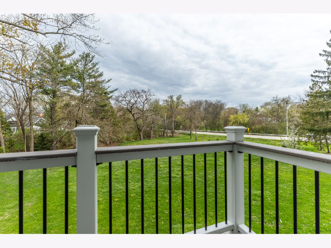
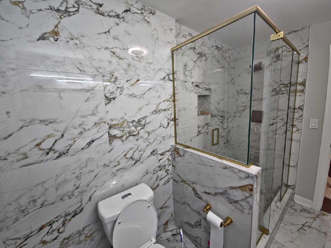
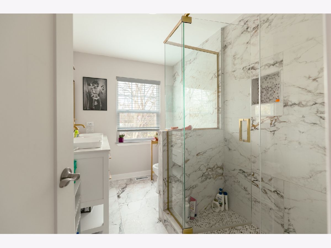
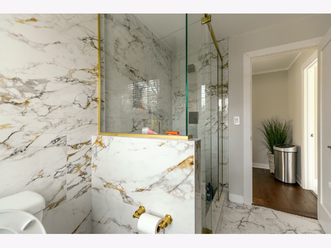
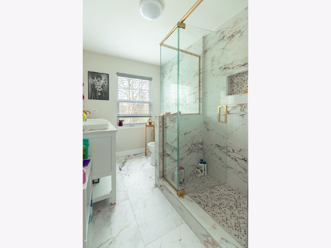
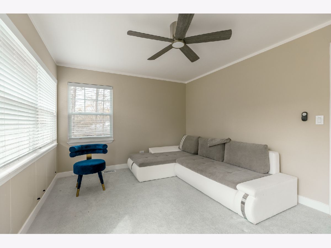
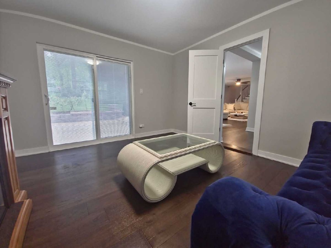
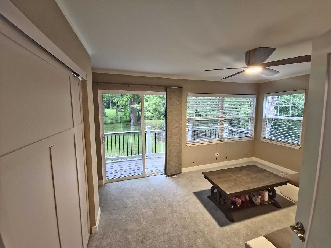
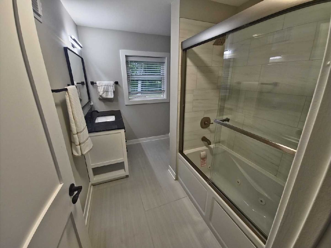
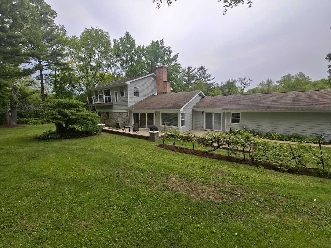
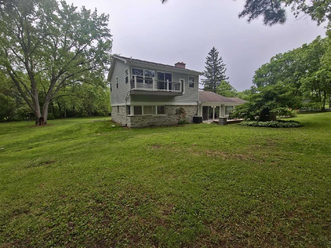
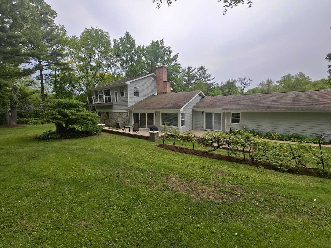
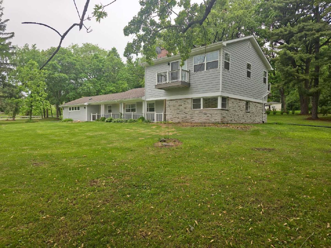
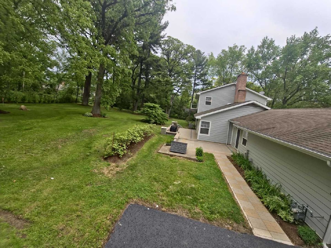
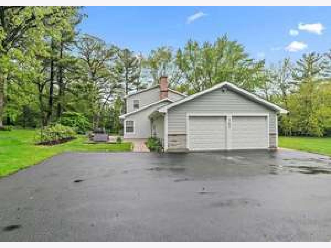
Room Specifics
Total Bedrooms: 4
Bedrooms Above Ground: 4
Bedrooms Below Ground: 0
Dimensions: —
Floor Type: —
Dimensions: —
Floor Type: —
Dimensions: —
Floor Type: —
Full Bathrooms: 2
Bathroom Amenities: Double Sink
Bathroom in Basement: 0
Rooms: —
Basement Description: —
Other Specifics
| 2 | |
| — | |
| — | |
| — | |
| — | |
| 58632 | |
| — | |
| — | |
| — | |
| — | |
| Not in DB | |
| — | |
| — | |
| — | |
| — |
Tax History
| Year | Property Taxes |
|---|---|
| 2023 | $5,764 |
| 2025 | $11,165 |
Contact Agent
Nearby Similar Homes
Nearby Sold Comparables
Contact Agent
Listing Provided By
Century 21 S.G.R., Inc.


