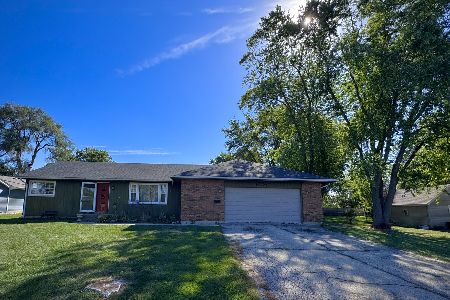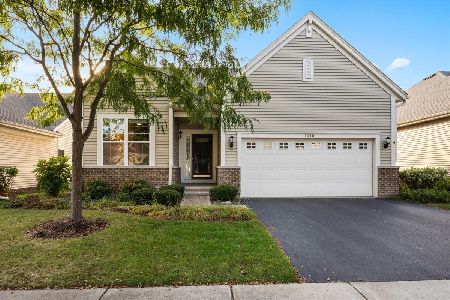1159 Kingsley Lane, Aurora, Illinois 60505
$405,000
|
Sold
|
|
| Status: | Closed |
| Sqft: | 2,636 |
| Cost/Sqft: | $152 |
| Beds: | 3 |
| Baths: | 3 |
| Year Built: | 2006 |
| Property Taxes: | $8,559 |
| Days On Market: | 1652 |
| Lot Size: | 0,14 |
Description
Beautiful updated home located in Stonegate West. An active community with a clubhouse and swimming pool. Home features 3 bedrooms and 3 full baths, 3rd bedroom and loft with full bath on the 2nd floor bedroom. First floor master suite with 2 walk in closets and upgraded bathroom with double sinks and separate tub and shower. Open concept floorplan with vaulted ceilings, gourmet kitchen with 42" cherry cabinets, new solid surface white counter tops, pantry, stainless steel appliances, large island, sunroom extension, hardwood flooring and stone fireplace with mantle. Full basement, irrigation system and paver patio great for entertaining. Single family living without all the lawn, shrub and snow removal maintenance. Pride of ownership throughout. New roof in 2014 and 13 month HWA home warranty for buyer.
Property Specifics
| Single Family | |
| — | |
| — | |
| 2006 | |
| Full | |
| — | |
| No | |
| 0.14 |
| Kane | |
| Stonegate West | |
| 145 / Monthly | |
| Clubhouse,Pool,Exterior Maintenance,Lawn Care,Snow Removal | |
| Public | |
| Public Sewer | |
| 11118686 | |
| 1513202010 |
Nearby Schools
| NAME: | DISTRICT: | DISTANCE: | |
|---|---|---|---|
|
Grade School
Mabel Odonnell Elementary School |
131 | — | |
|
Middle School
C F Simmons Middle School |
131 | Not in DB | |
|
High School
East High School |
131 | Not in DB | |
Property History
| DATE: | EVENT: | PRICE: | SOURCE: |
|---|---|---|---|
| 28 Jul, 2021 | Sold | $405,000 | MRED MLS |
| 29 Jun, 2021 | Under contract | $400,000 | MRED MLS |
| 10 Jun, 2021 | Listed for sale | $400,000 | MRED MLS |






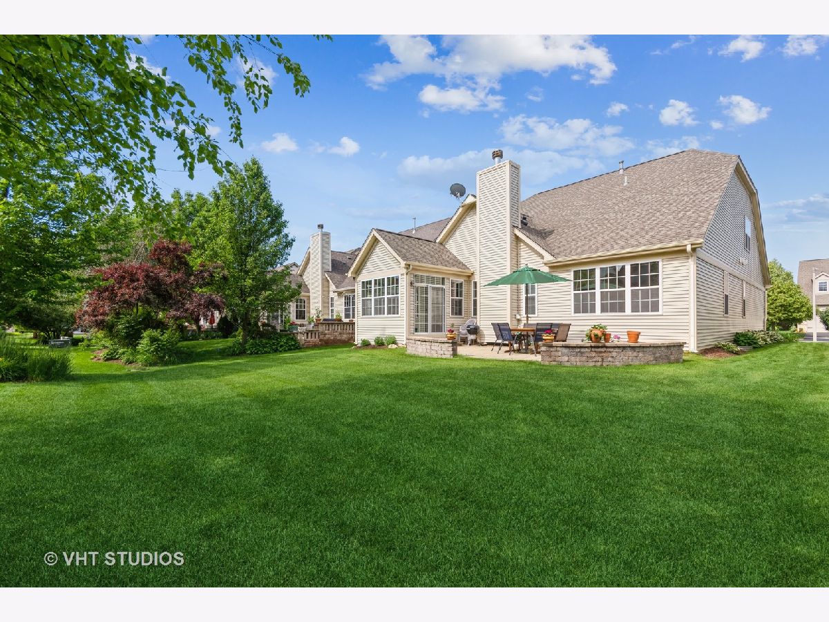

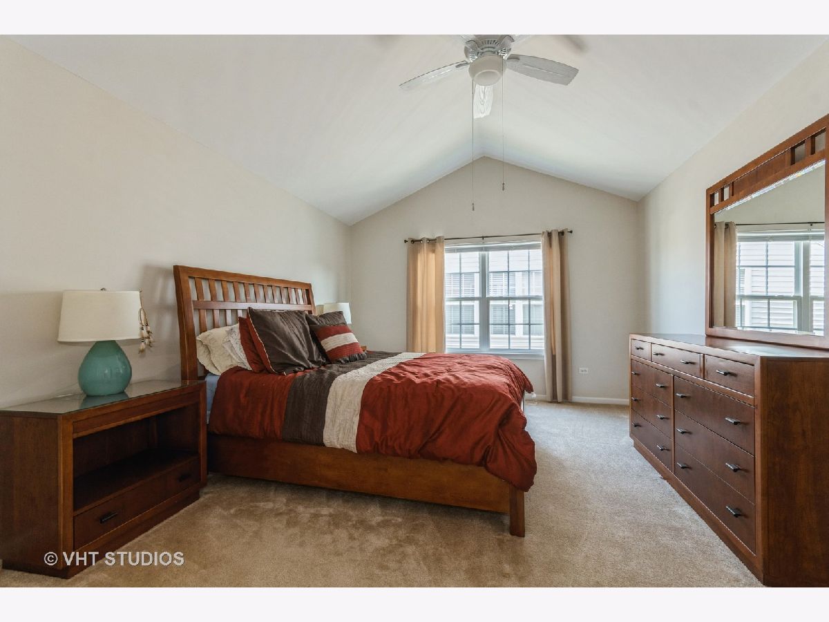
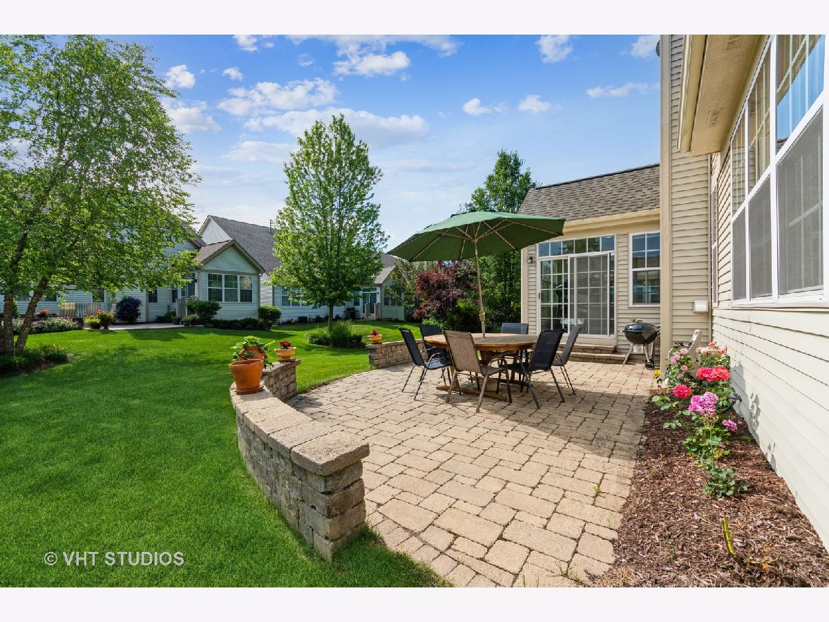

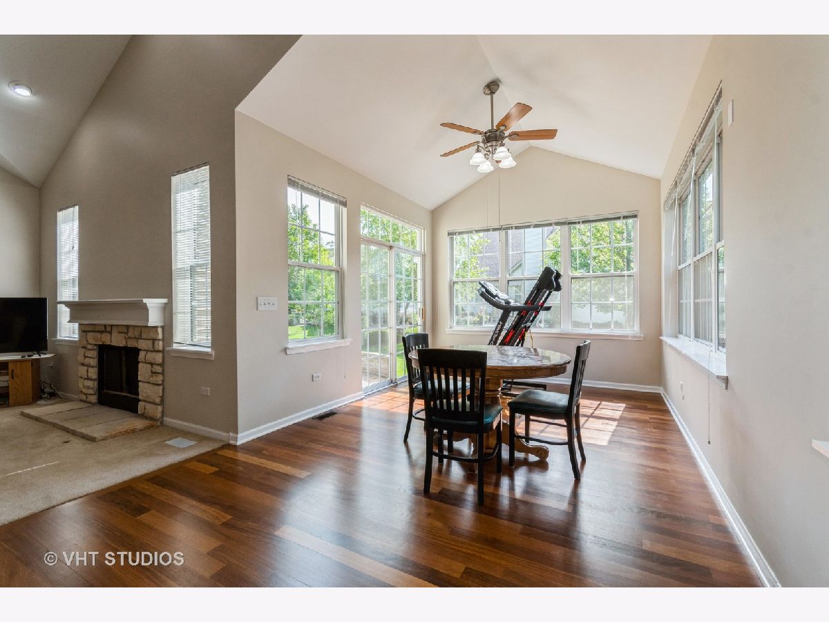

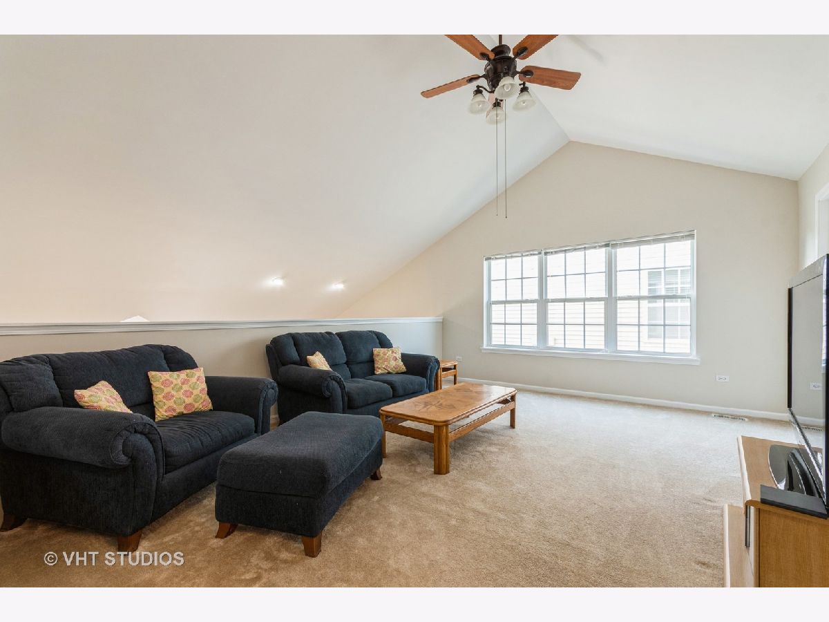
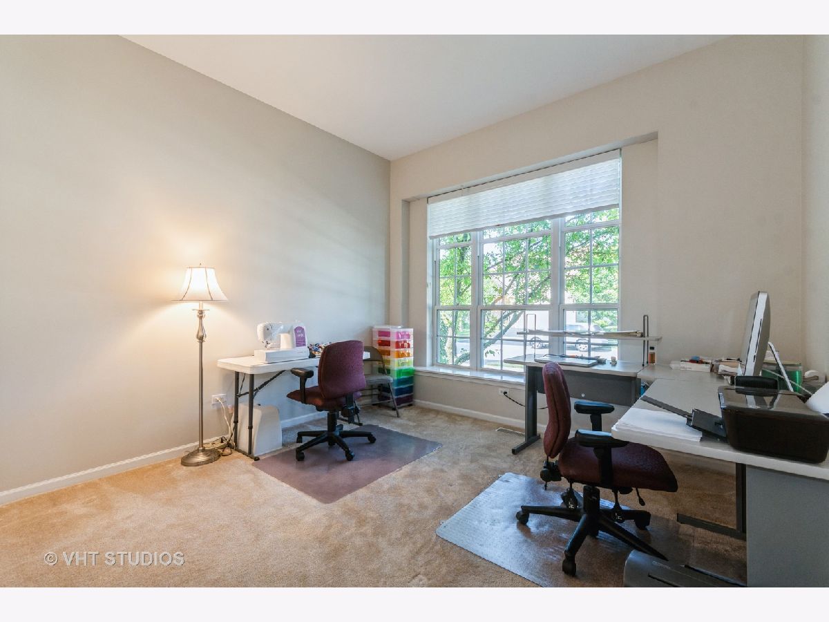
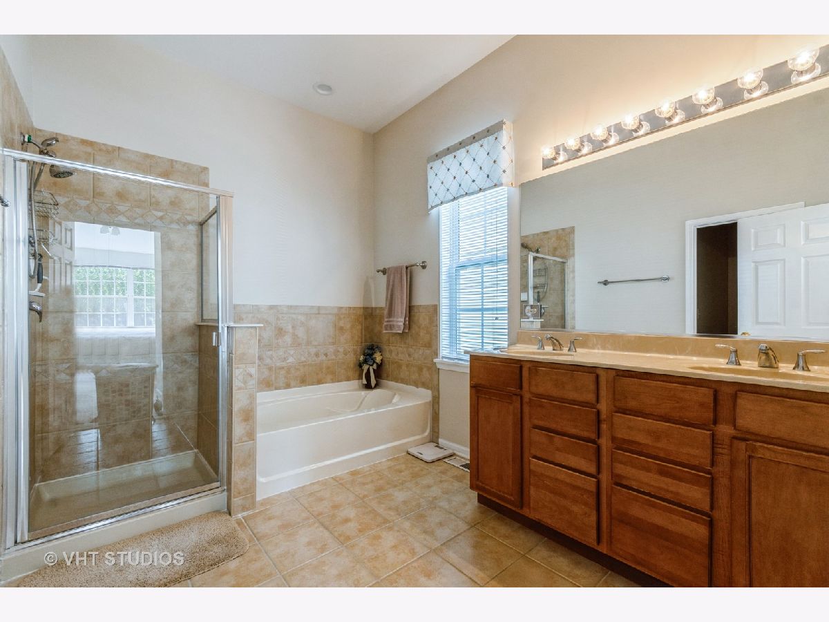
Room Specifics
Total Bedrooms: 3
Bedrooms Above Ground: 3
Bedrooms Below Ground: 0
Dimensions: —
Floor Type: Carpet
Dimensions: —
Floor Type: Carpet
Full Bathrooms: 3
Bathroom Amenities: Separate Shower,Double Sink
Bathroom in Basement: 0
Rooms: Sun Room,Loft
Basement Description: Unfinished
Other Specifics
| 2 | |
| Concrete Perimeter | |
| Asphalt | |
| Patio | |
| — | |
| 50X120 | |
| — | |
| Full | |
| Vaulted/Cathedral Ceilings | |
| Double Oven, Microwave, Dishwasher, Refrigerator, Washer, Dryer, Disposal, Stainless Steel Appliance(s) | |
| Not in DB | |
| Clubhouse, Park, Pool, Sidewalks, Street Lights, Street Paved | |
| — | |
| — | |
| Gas Log, Gas Starter |
Tax History
| Year | Property Taxes |
|---|---|
| 2021 | $8,559 |
Contact Agent
Nearby Similar Homes
Nearby Sold Comparables
Contact Agent
Listing Provided By
Baird & Warner


