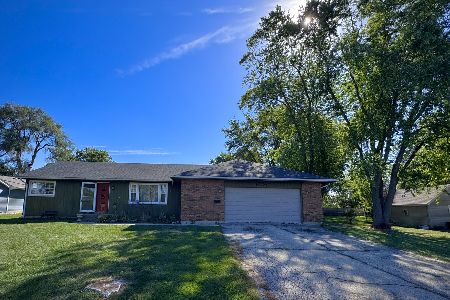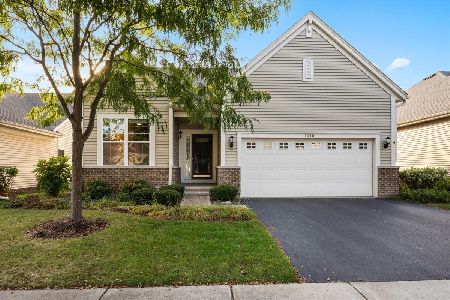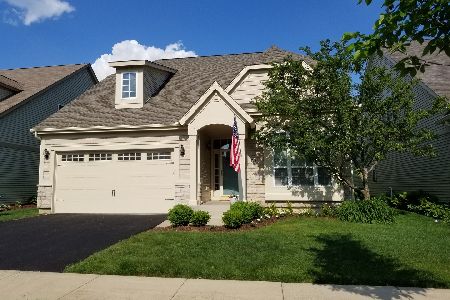1161 Kingsley Lane, Aurora, Illinois 60505
$305,000
|
Sold
|
|
| Status: | Closed |
| Sqft: | 0 |
| Cost/Sqft: | — |
| Beds: | 2 |
| Baths: | 3 |
| Year Built: | 2006 |
| Property Taxes: | $9,093 |
| Days On Market: | 6074 |
| Lot Size: | 0,00 |
Description
Extraordinary Value for this barely lived in home. Thousands in upgrades, cherry stained 42 inch kitchen cabinets and granite countertops, ceramic foyer and kitchen, 1st floor den, newly installed underground sprinklers (08), sunroom, loft, vaulted 1st flr master w his/hers closets, vaulted great room w/fireplace, security system, pation. 50K less than seller paid. Must Call LA as House Alarm is on.
Property Specifics
| Single Family | |
| — | |
| Traditional | |
| 2006 | |
| Full | |
| DUNHILL | |
| No | |
| — |
| Kane | |
| Stonegate West | |
| 182 / Monthly | |
| Insurance,Clubhouse,Exercise Facilities,Pool,Exterior Maintenance,Lawn Care,Snow Removal | |
| Lake Michigan | |
| Public Sewer | |
| 07204869 | |
| 1513202009 |
Nearby Schools
| NAME: | DISTRICT: | DISTANCE: | |
|---|---|---|---|
|
High School
East High School |
131 | Not in DB | |
Property History
| DATE: | EVENT: | PRICE: | SOURCE: |
|---|---|---|---|
| 28 May, 2010 | Sold | $305,000 | MRED MLS |
| 1 Jul, 2009 | Under contract | $339,900 | MRED MLS |
| — | Last price change | $354,900 | MRED MLS |
| 2 May, 2009 | Listed for sale | $354,900 | MRED MLS |
Room Specifics
Total Bedrooms: 2
Bedrooms Above Ground: 2
Bedrooms Below Ground: 0
Dimensions: —
Floor Type: Carpet
Full Bathrooms: 3
Bathroom Amenities: Double Sink
Bathroom in Basement: 0
Rooms: Breakfast Room,Den,Loft,Sun Room
Basement Description: Crawl
Other Specifics
| 2 | |
| Concrete Perimeter | |
| Asphalt | |
| Patio | |
| — | |
| 50X120 | |
| Unfinished | |
| Full | |
| — | |
| — | |
| Not in DB | |
| Clubhouse, Pool, Sidewalks, Street Lights, Street Paved | |
| — | |
| — | |
| — |
Tax History
| Year | Property Taxes |
|---|---|
| 2010 | $9,093 |
Contact Agent
Nearby Similar Homes
Nearby Sold Comparables
Contact Agent
Listing Provided By
RE/MAX Professionals Select









