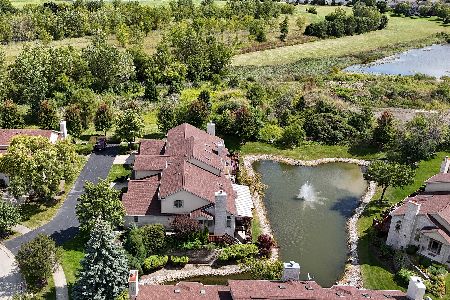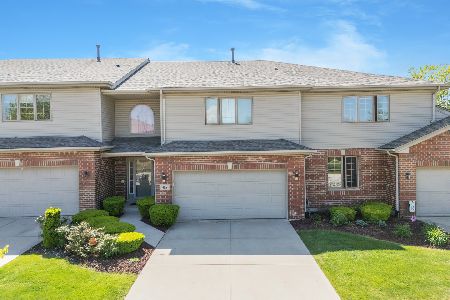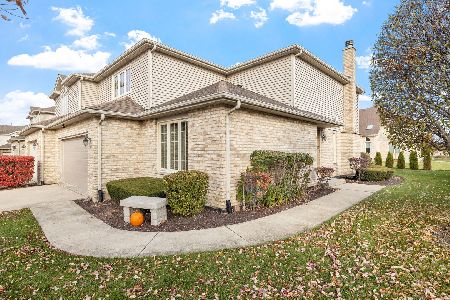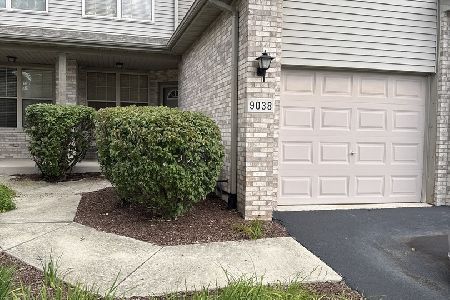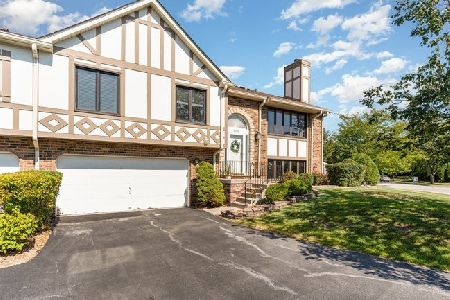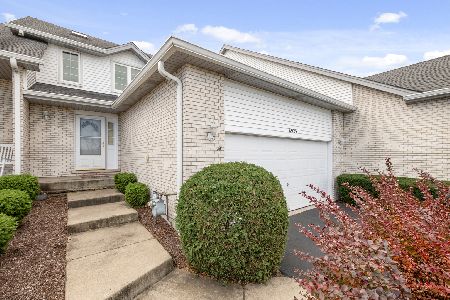18047 Upland Drive, Tinley Park, Illinois 60487
$324,100
|
Sold
|
|
| Status: | Closed |
| Sqft: | 2,060 |
| Cost/Sqft: | $160 |
| Beds: | 2 |
| Baths: | 2 |
| Year Built: | 2001 |
| Property Taxes: | $5,946 |
| Days On Market: | 1233 |
| Lot Size: | 0,00 |
Description
Welcome home to this bright and sunny 2bed/2bath townhouse in the highly desired Chestnut Ridge Subdivision. Main floor is open concept and includes kitchen, dining and living room which opens to a private deck. This spacious townhouse includes a first floor master with attached bath, shower, jetted tub and walk in closet. An additional bedroom is located on the main level. Large loft is located on the second floor and can be used as a family room, office or additional bedroom. Townhouse also includes an unfinished walk out basement and two car garage.
Property Specifics
| Condos/Townhomes | |
| 2 | |
| — | |
| 2001 | |
| — | |
| — | |
| No | |
| — |
| Cook | |
| — | |
| 260 / Monthly | |
| — | |
| — | |
| — | |
| 11474969 | |
| 27343040360000 |
Nearby Schools
| NAME: | DISTRICT: | DISTANCE: | |
|---|---|---|---|
|
Grade School
Christa Mcauliffe School |
140 | — | |
|
Middle School
Prairie View Middle School |
140 | Not in DB | |
|
High School
Victor J Andrew High School |
230 | Not in DB | |
Property History
| DATE: | EVENT: | PRICE: | SOURCE: |
|---|---|---|---|
| 26 Aug, 2022 | Sold | $324,100 | MRED MLS |
| 28 Jul, 2022 | Under contract | $329,900 | MRED MLS |
| 26 Jul, 2022 | Listed for sale | $329,900 | MRED MLS |






























Room Specifics
Total Bedrooms: 2
Bedrooms Above Ground: 2
Bedrooms Below Ground: 0
Dimensions: —
Floor Type: —
Full Bathrooms: 2
Bathroom Amenities: Whirlpool,Double Sink
Bathroom in Basement: 0
Rooms: —
Basement Description: Unfinished
Other Specifics
| 2 | |
| — | |
| — | |
| — | |
| — | |
| 40X78 | |
| — | |
| — | |
| — | |
| — | |
| Not in DB | |
| — | |
| — | |
| — | |
| — |
Tax History
| Year | Property Taxes |
|---|---|
| 2022 | $5,946 |
Contact Agent
Nearby Similar Homes
Nearby Sold Comparables
Contact Agent
Listing Provided By
Redfin Corporation

