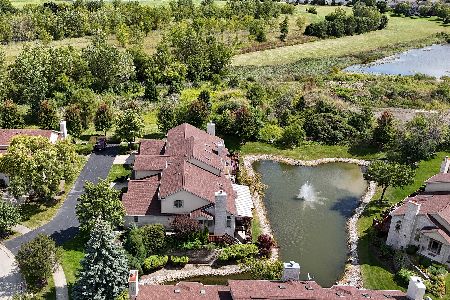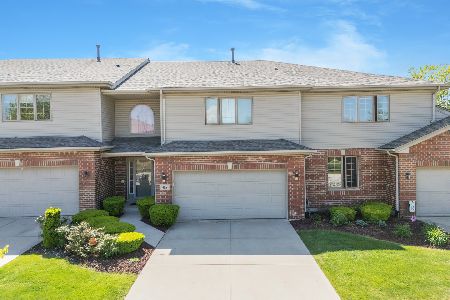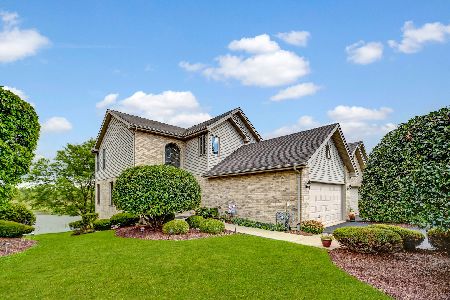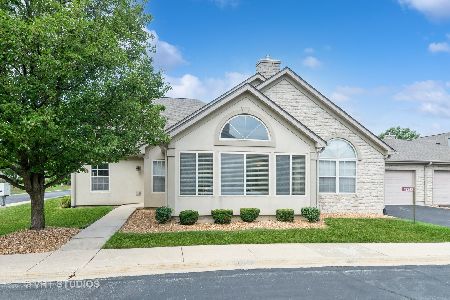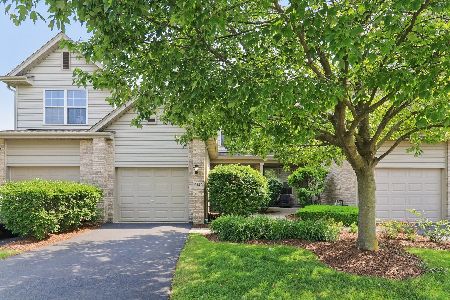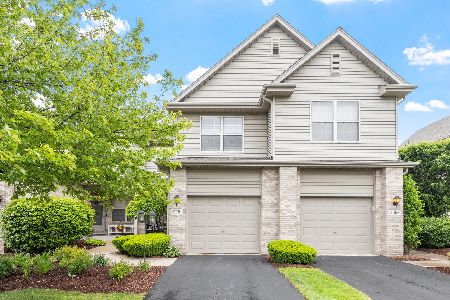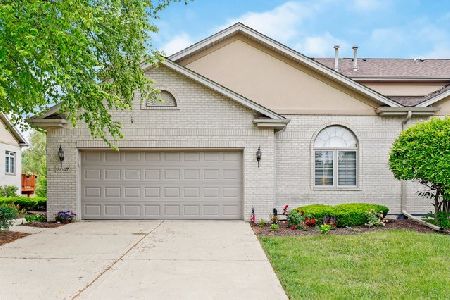18049 Upland Drive, Tinley Park, Illinois 60487
$271,000
|
Sold
|
|
| Status: | Closed |
| Sqft: | 2,380 |
| Cost/Sqft: | $116 |
| Beds: | 3 |
| Baths: | 4 |
| Year Built: | 2002 |
| Property Taxes: | $6,777 |
| Days On Market: | 3936 |
| Lot Size: | 0,00 |
Description
PREMIUM LOCATION BACKS UP TO NATURE PRESERVE FOR PRIVACY.END UNIT DUPLEX HAS 2 BEDROOMS ON THE MAIN AND ONE UP WITH LOFT.PLUS FINISHED WALKOUT BASEMENT.MAIN LEVEL MASTER WHIRLPOOL SUITE,WALK IN CLOSET.CUSTOM WINDOW TREATMENTS,RAISED PANAL 42 INCH CABINETS PLUS CENTER ISLAND, STAINLESS STEEL APPLIANCES AND PANTRY CLOSET.VERY LIGHTLY USED MOVE IN CONDITION!!FINISHED WALK OUT BASEMENT WITH BATH AND POSSABLE 4TH BEDROOM.
Property Specifics
| Condos/Townhomes | |
| 2 | |
| — | |
| 2002 | |
| Full | |
| RANCH W/ LOFT | |
| No | |
| — |
| Cook | |
| Chestnut Ridge | |
| 180 / Monthly | |
| Insurance,Pool,Exterior Maintenance,Lawn Care,Snow Removal | |
| Public | |
| Public Sewer | |
| 08795997 | |
| 27343040350000 |
Property History
| DATE: | EVENT: | PRICE: | SOURCE: |
|---|---|---|---|
| 27 Feb, 2015 | Sold | $271,000 | MRED MLS |
| 5 Dec, 2014 | Under contract | $274,900 | MRED MLS |
| 1 Dec, 2014 | Listed for sale | $274,900 | MRED MLS |
Room Specifics
Total Bedrooms: 3
Bedrooms Above Ground: 3
Bedrooms Below Ground: 0
Dimensions: —
Floor Type: Hardwood
Dimensions: —
Floor Type: Carpet
Full Bathrooms: 4
Bathroom Amenities: Whirlpool,Separate Shower,Double Sink
Bathroom in Basement: 1
Rooms: Bonus Room,Loft
Basement Description: Finished
Other Specifics
| 2 | |
| Concrete Perimeter | |
| Concrete | |
| Deck, Patio, In Ground Pool, End Unit, Cable Access | |
| Landscaped | |
| COMMON | |
| — | |
| Full | |
| Vaulted/Cathedral Ceilings, Skylight(s), Hardwood Floors, First Floor Bedroom, First Floor Laundry, First Floor Full Bath | |
| Range, Microwave, Dishwasher, Refrigerator, High End Refrigerator, Washer, Dryer | |
| Not in DB | |
| — | |
| — | |
| Party Room, Pool | |
| Gas Log, Gas Starter |
Tax History
| Year | Property Taxes |
|---|---|
| 2015 | $6,777 |
Contact Agent
Nearby Similar Homes
Nearby Sold Comparables
Contact Agent
Listing Provided By
RE/MAX 1st Service

