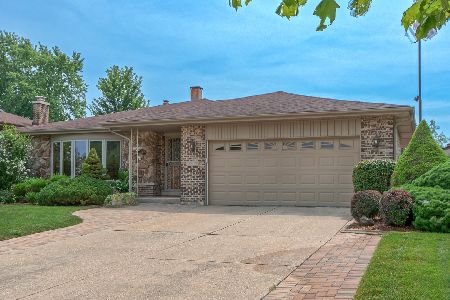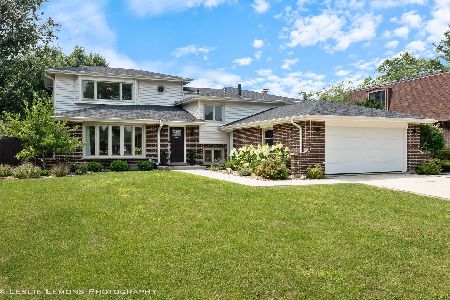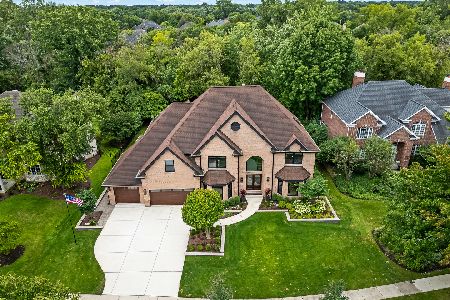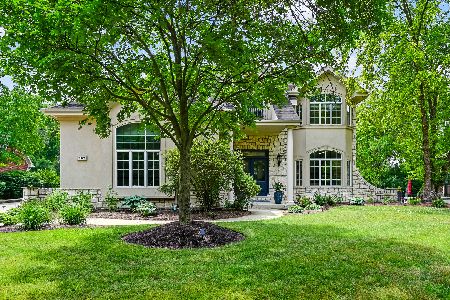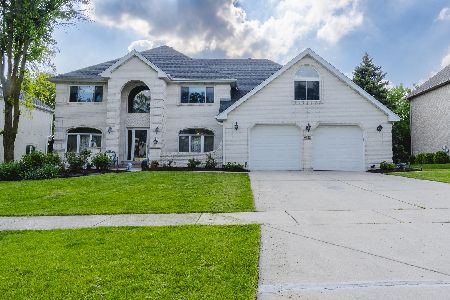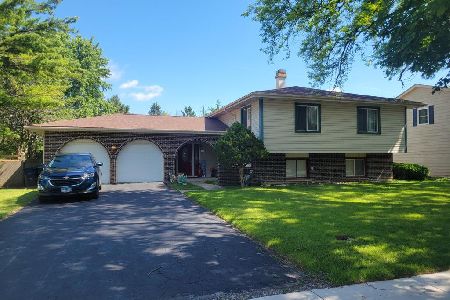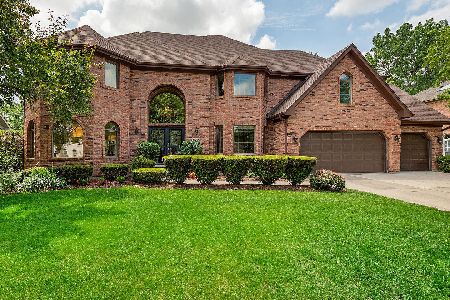1821 Limerick Court, Darien, Illinois 60561
$949,000
|
For Sale
|
|
| Status: | Contingent |
| Sqft: | 3,974 |
| Cost/Sqft: | $239 |
| Beds: | 4 |
| Baths: | 4 |
| Year Built: | 1993 |
| Property Taxes: | $16,335 |
| Days On Market: | 5 |
| Lot Size: | 0,39 |
Description
Nestled in a private cul-de-sac location, in popular Darien Club subdivision. This large lot offers more expansiveness than most in the area. Beautifully renovated with a great floor plan and generously sized rooms. The sun-filled kitchen is newly updated with white cabinetry, gorgeous island and views of the lush grounds. The kitchen breakfast room opens to the family room, an incredible place to unwind with cozy fireplace and built-ins for extra storage. First floor office (with nearby updated full bath) can also be used as Bedroom #5. The living room, dining room, laundry and powder room complete the first floor. Upstairs there are 4 generously sized bedrooms and 2 full baths. The primary bedroom suite is expansive with a newly renovated spa-like bathroom and gorgeous updated walk-in closet. In the lower level, there is a large recreation room, bonus room and abundant storage area. The lower level also has a full steam room and full bath. The gorgeous, lush yard is so private, with beautiful mature trees. It is perfect for entertaining with a large brick paver patio. 2-car attached garage. Hardwood floors throughout. Lawn sprinkler system. Generator. Newer mechanicals and roof. Gorgeous on-trend updates throughout. Fantastic interior Darien Club location. This one will feel like home.
Property Specifics
| Single Family | |
| — | |
| — | |
| 1993 | |
| — | |
| — | |
| No | |
| 0.39 |
| — | |
| Darien Club | |
| 660 / Annual | |
| — | |
| — | |
| — | |
| 12462631 | |
| 0921309010 |
Nearby Schools
| NAME: | DISTRICT: | DISTANCE: | |
|---|---|---|---|
|
Grade School
Lace Elementary School |
61 | — | |
|
Middle School
Eisenhower Junior High School |
61 | Not in DB | |
|
High School
South High School |
99 | Not in DB | |
Property History
| DATE: | EVENT: | PRICE: | SOURCE: |
|---|---|---|---|
| 4 Sep, 2025 | Under contract | $949,000 | MRED MLS |
| 3 Sep, 2025 | Listed for sale | $949,000 | MRED MLS |
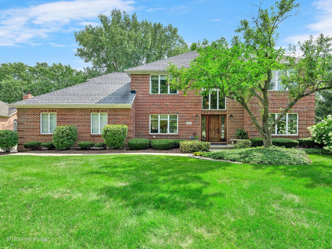
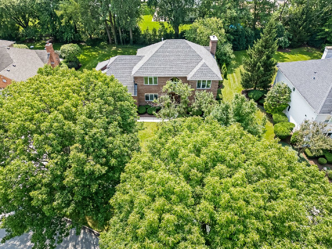
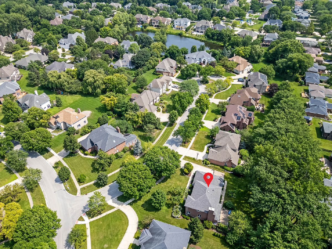
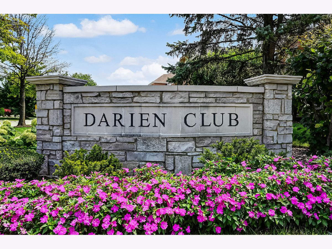
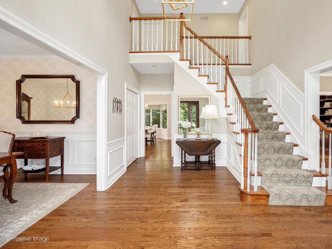
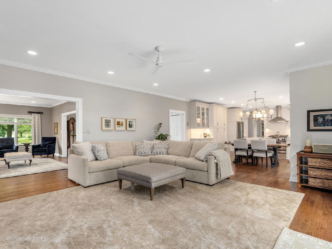
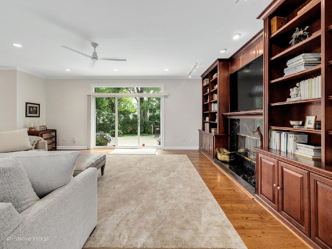
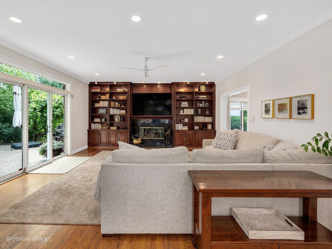
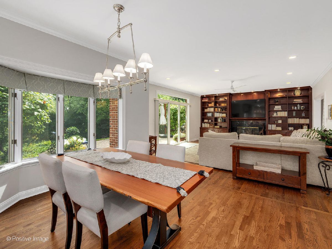
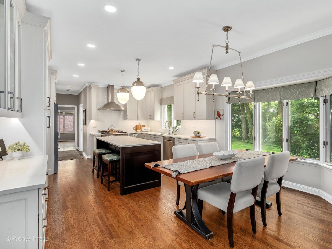
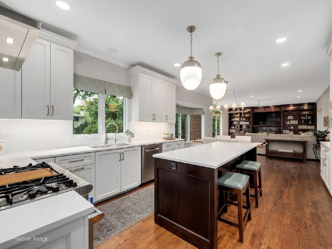
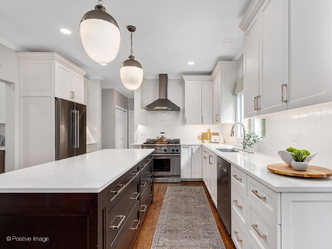
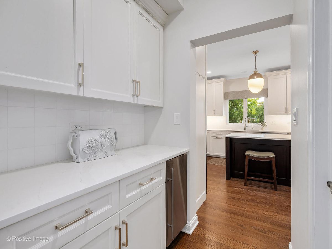
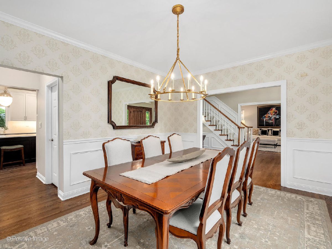
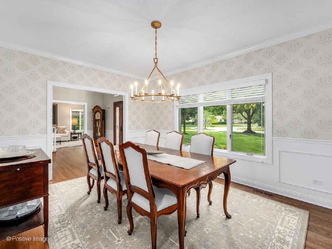
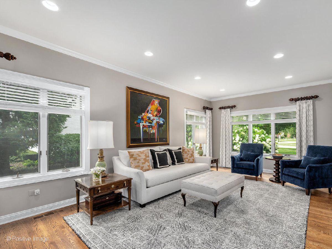
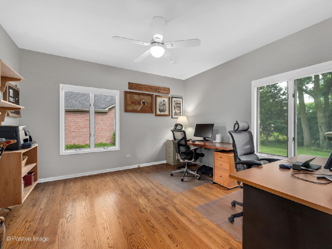
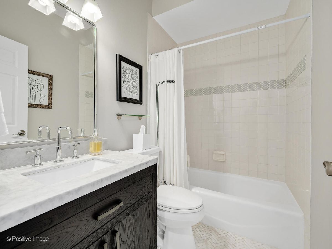
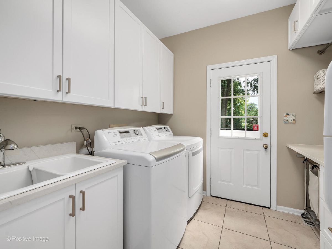
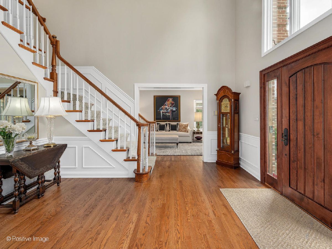
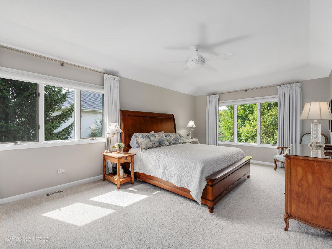
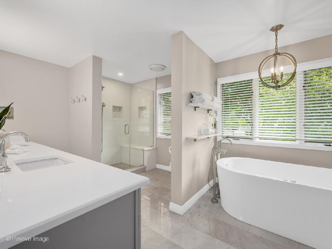
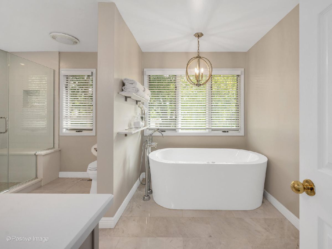
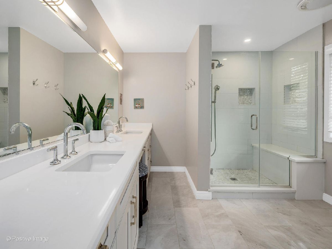
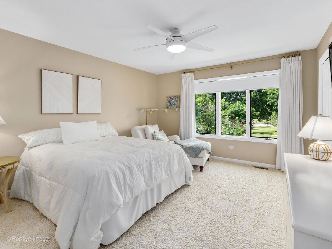
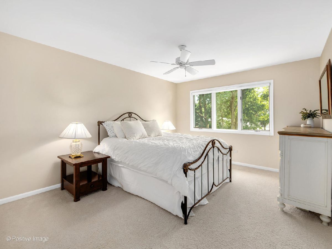
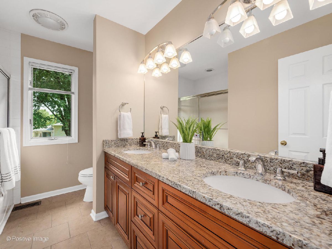
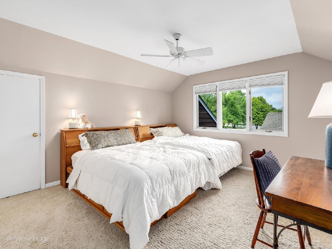
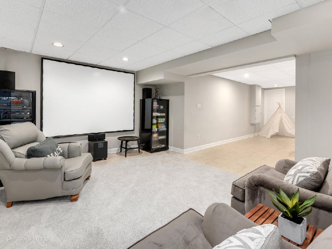
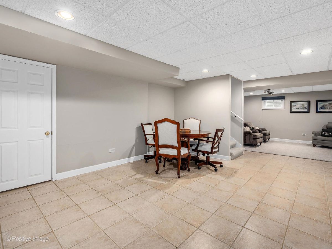
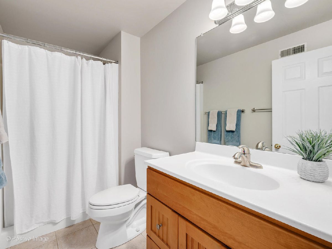
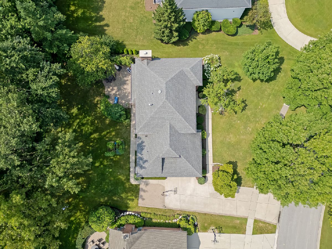
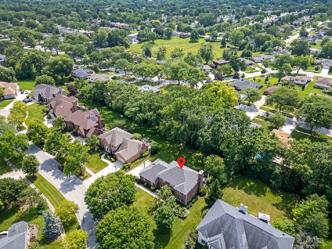
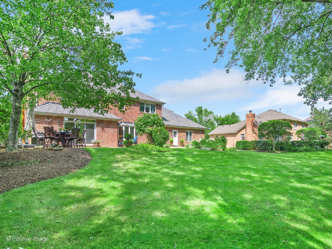
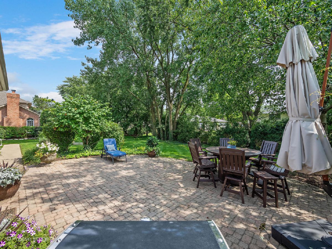
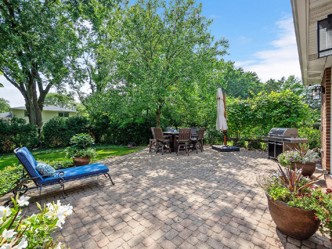
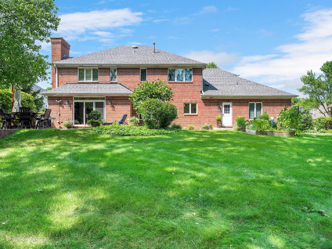
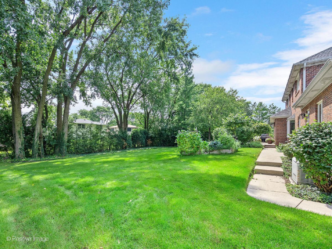
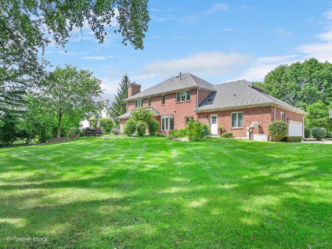
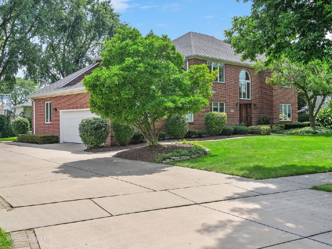
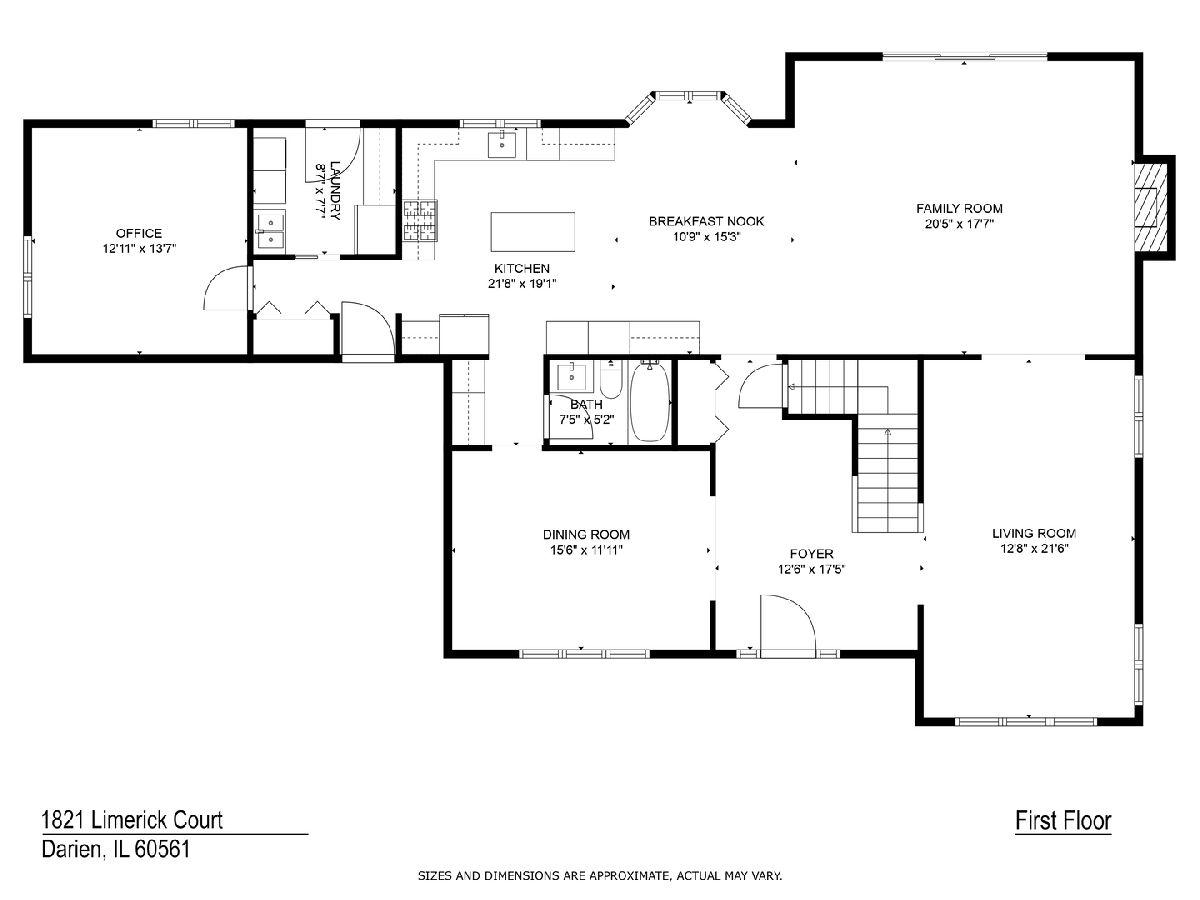
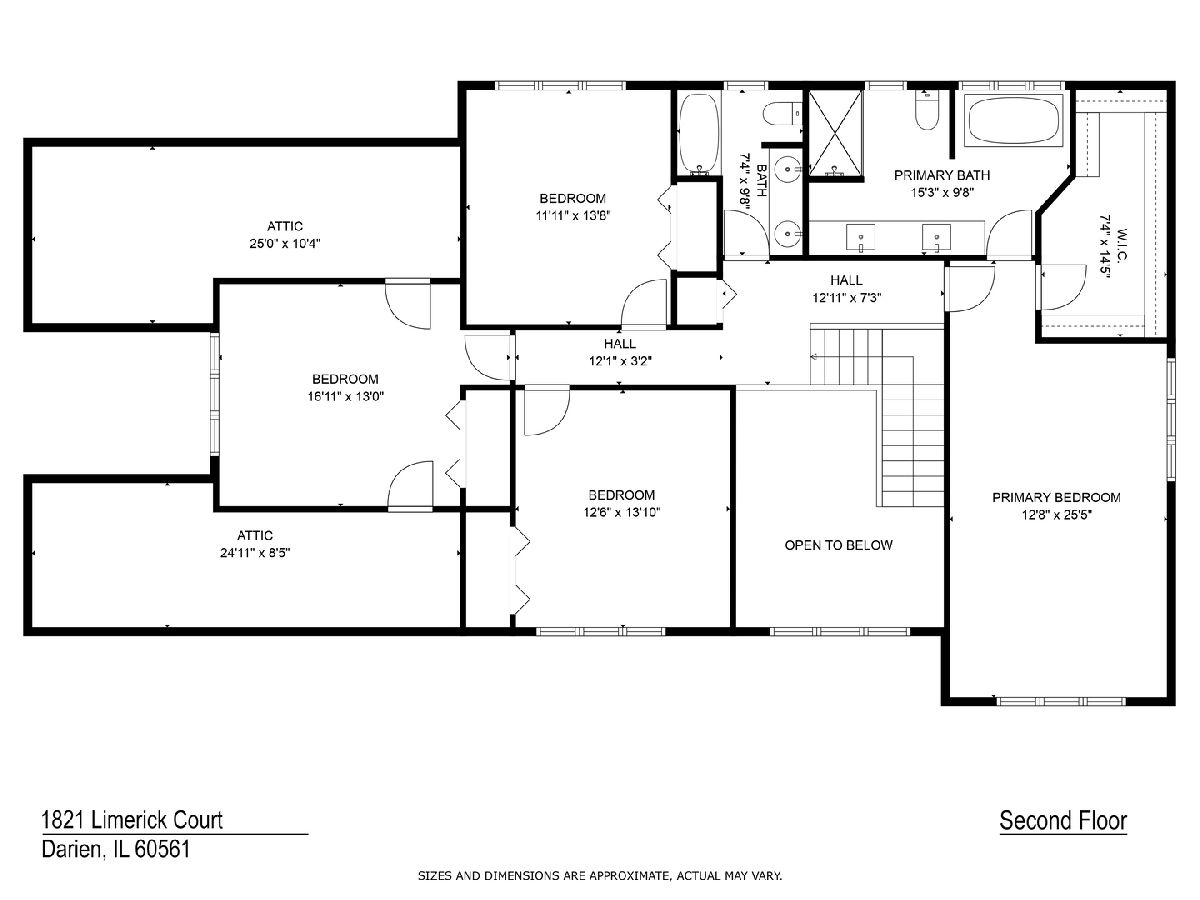
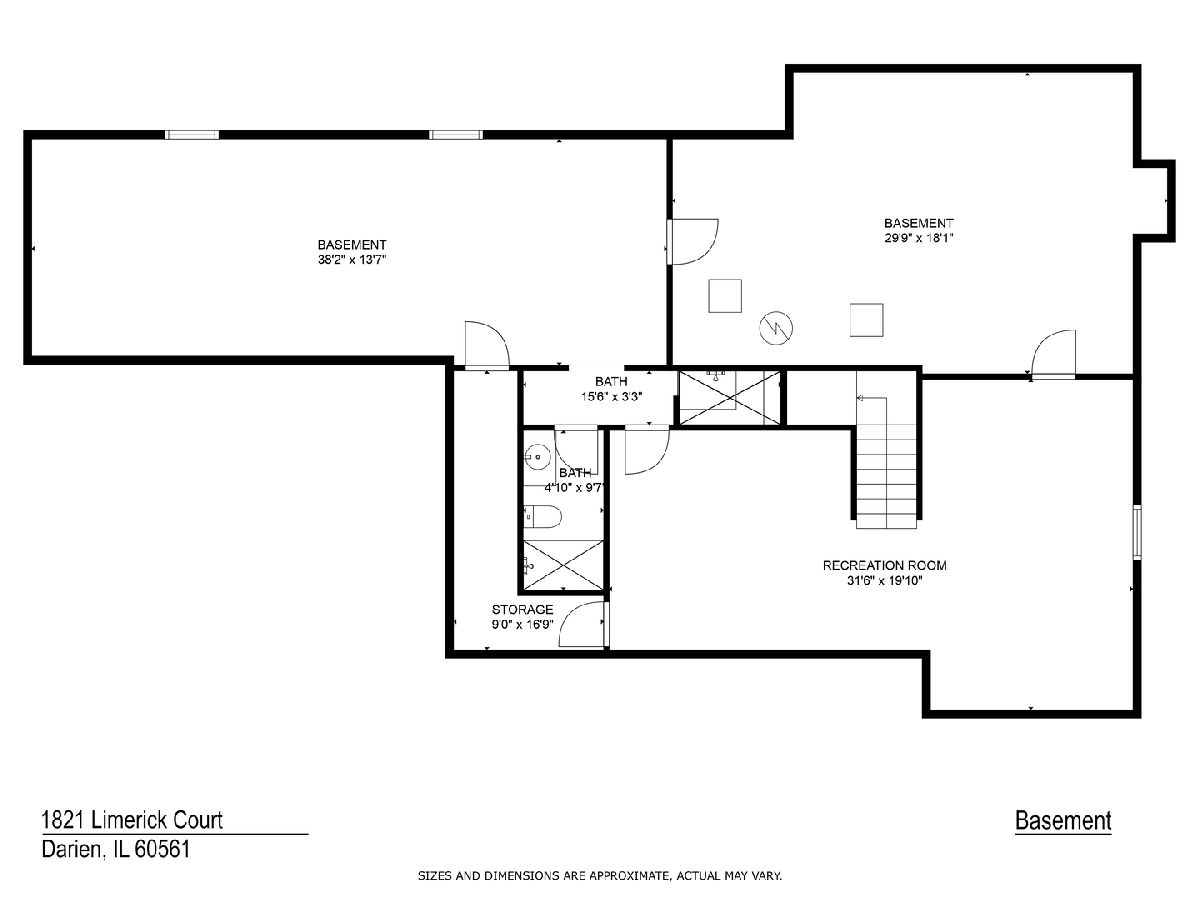
Room Specifics
Total Bedrooms: 4
Bedrooms Above Ground: 4
Bedrooms Below Ground: 0
Dimensions: —
Floor Type: —
Dimensions: —
Floor Type: —
Dimensions: —
Floor Type: —
Full Bathrooms: 4
Bathroom Amenities: Steam Shower,Double Sink,Soaking Tub
Bathroom in Basement: 1
Rooms: —
Basement Description: —
Other Specifics
| 2 | |
| — | |
| — | |
| — | |
| — | |
| 90 x 199 x 115 x 157 | |
| — | |
| — | |
| — | |
| — | |
| Not in DB | |
| — | |
| — | |
| — | |
| — |
Tax History
| Year | Property Taxes |
|---|---|
| 2025 | $16,335 |
Contact Agent
Nearby Similar Homes
Nearby Sold Comparables
Contact Agent
Listing Provided By
@properties Christie's International Real Estate

