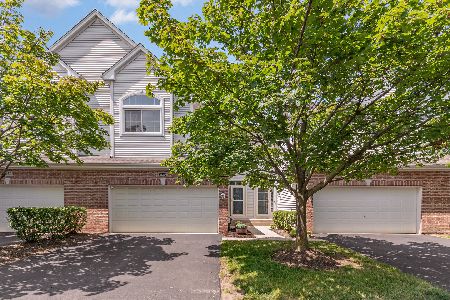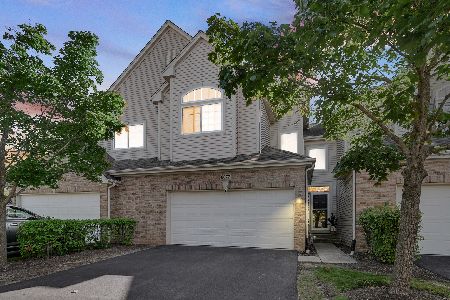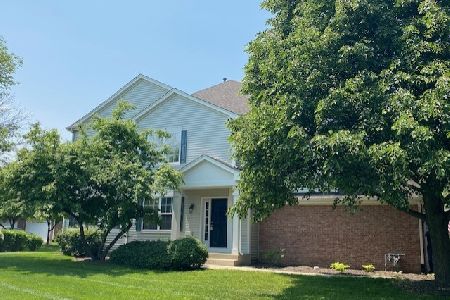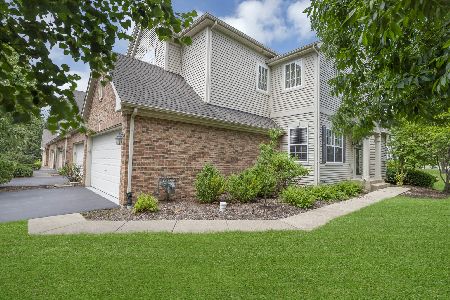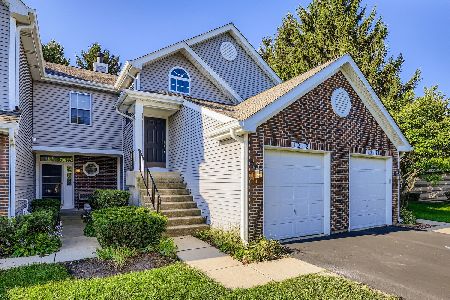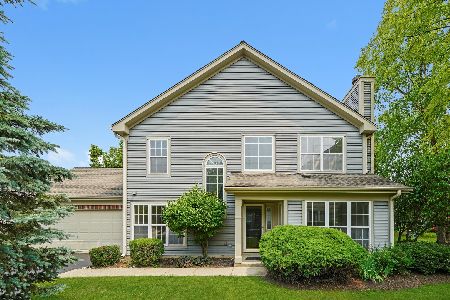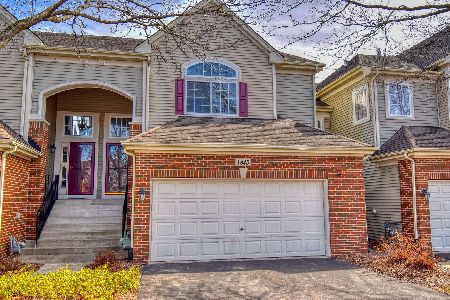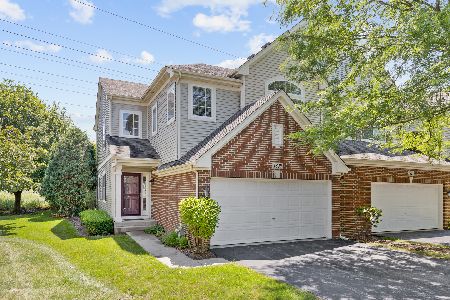1823 Kelberg Avenue, Hoffman Estates, Illinois 60192
$410,000
|
For Sale
|
|
| Status: | New |
| Sqft: | 1,844 |
| Cost/Sqft: | $222 |
| Beds: | 3 |
| Baths: | 3 |
| Year Built: | 2003 |
| Property Taxes: | $6,929 |
| Days On Market: | 4 |
| Lot Size: | 0,00 |
Description
Don't miss this 2 Story, 3 Bedroom, 2.1 Bath with open floor plan - Penrose Townhome located in Canterbury Fields! The home boasts New Bamboo Floors throughout the first and second floors. Vaulted and 9' ceilings adds character to this Must See Home! Private entrance leads to an Open and Airy 2 Story Foyer with Grand Staircase. Bright and Comfortable Living Room with Gas Fireplace, TV nook, and large 2 story windows. Around the corner leads to a spacious Dining Room with sliding door access to backyard Deck with private views and Fabulous Updated Kitchen with Granite Counters and full Backsplash, all Black Stainless Steel appliances, Breakfast Bar, recessed lighting, Pantry closet and access to updated Half Bath and 2.5 Car Garage. Head down to the expansive Full Basement with plenty of room for recreation and storage. Upstairs Master Bedroom with Sitting Area, Walk-in closet and large Master Bathroom with Double Vanity, Soaker Bathtub and Separate Walk in Shower. Additional Two bedrooms are sunny and cozy with access to Second Floor Laundry and Full Hall bathroom with ceramic floors and large vanity. Private outdoor space with mature trees in established neighborhood, close to transportation, Valeo Academy, Metra, shopping, dining and more. Home has been well maintained with Updated Furnace with Humidifier (2022), 60 Gallon Water Heater (2023), Insulated Garage Door with a 'smart' opener (2023), Kitchen Appliances (2020) and Washer / Dryer (2020). This home will go fast!
Property Specifics
| Condos/Townhomes | |
| 2 | |
| — | |
| 2003 | |
| — | |
| Penrose | |
| No | |
| — |
| Cook | |
| Canterbury Fields | |
| 275 / Monthly | |
| — | |
| — | |
| — | |
| 12462202 | |
| 06081110071057 |
Nearby Schools
| NAME: | DISTRICT: | DISTANCE: | |
|---|---|---|---|
|
Grade School
Lincoln Elementary School |
46 | — | |
|
Middle School
Larsen Middle School |
46 | Not in DB | |
|
High School
Elgin High School |
46 | Not in DB | |
Property History
| DATE: | EVENT: | PRICE: | SOURCE: |
|---|---|---|---|
| 3 Sep, 2025 | Listed for sale | $410,000 | MRED MLS |
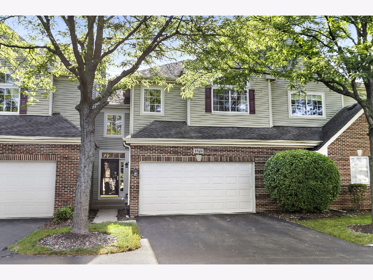
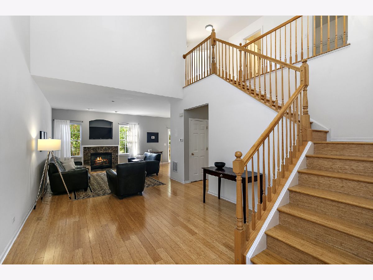
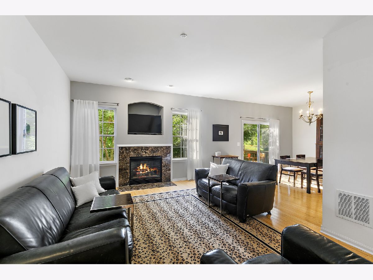
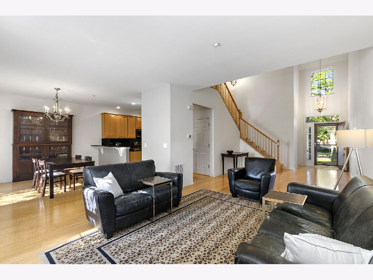
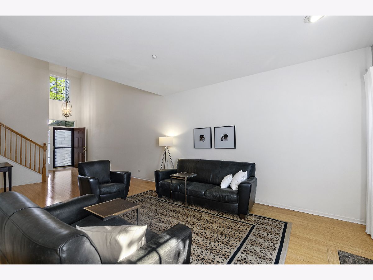
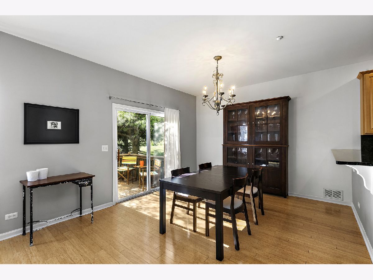
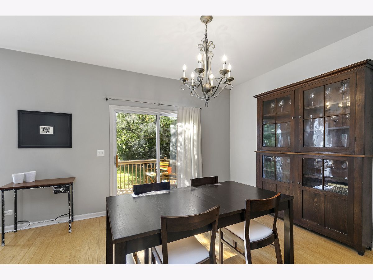
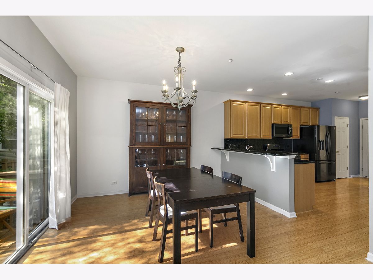
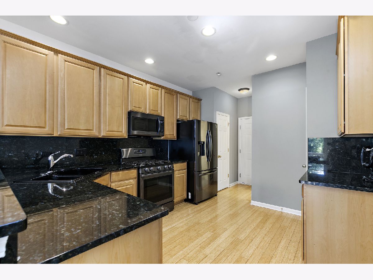
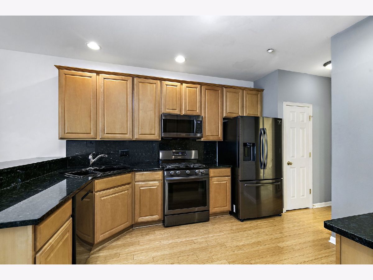
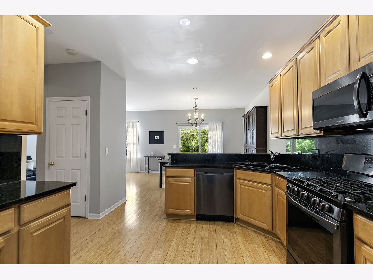
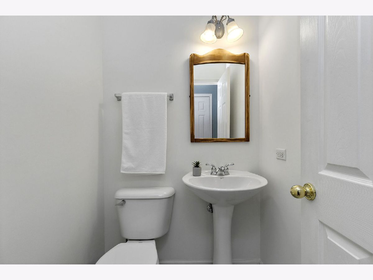
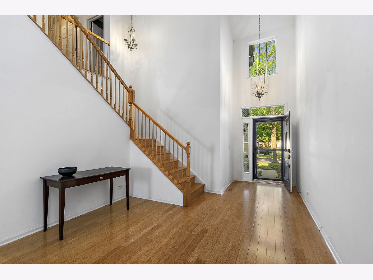
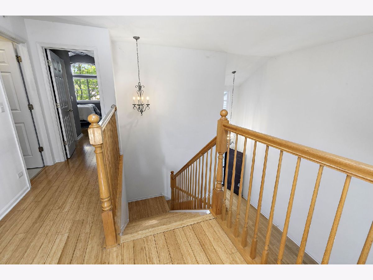
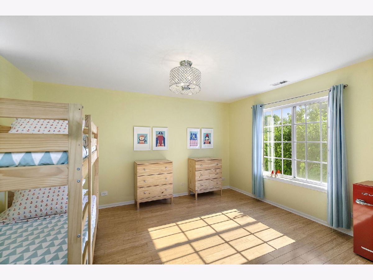
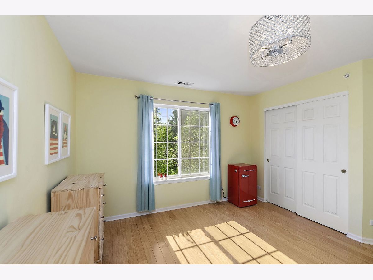
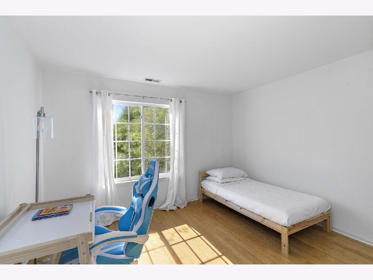
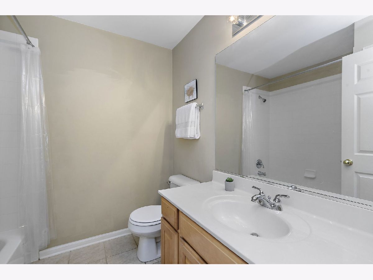
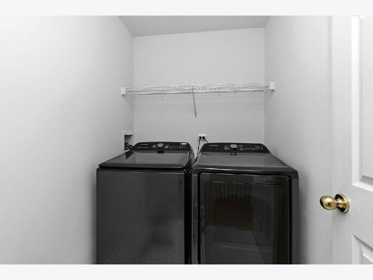
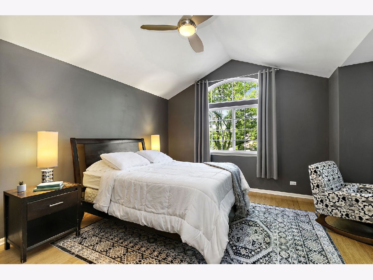
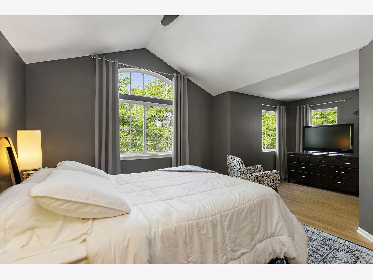
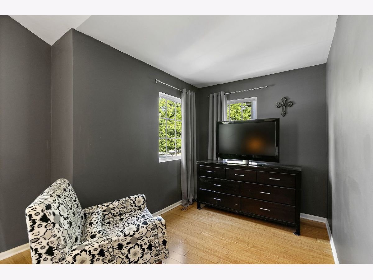
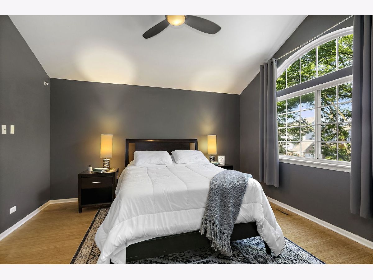
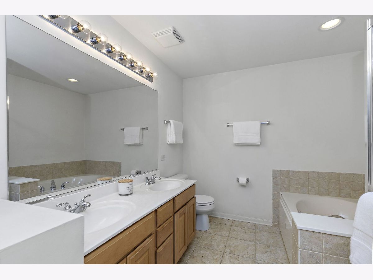
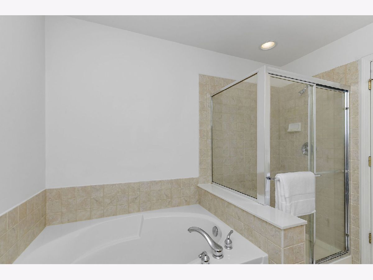
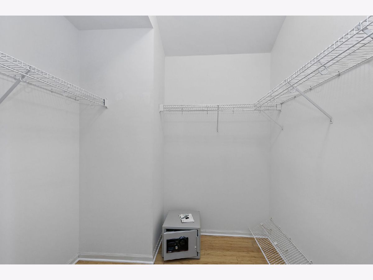
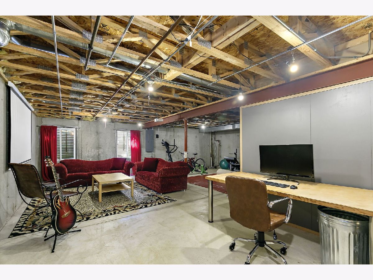
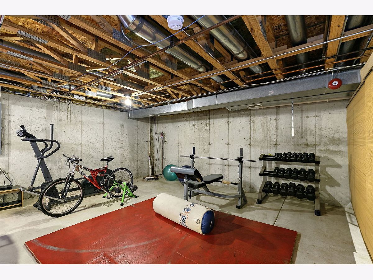
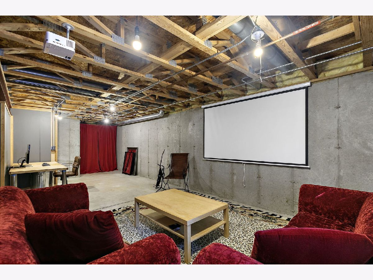
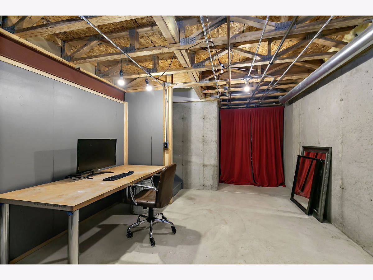
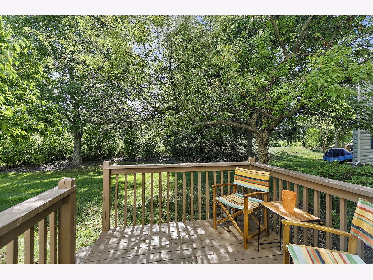
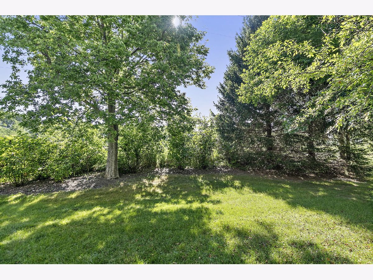
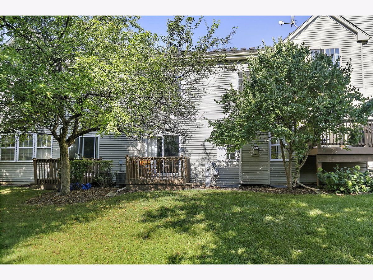
Room Specifics
Total Bedrooms: 3
Bedrooms Above Ground: 3
Bedrooms Below Ground: 0
Dimensions: —
Floor Type: —
Dimensions: —
Floor Type: —
Full Bathrooms: 3
Bathroom Amenities: Separate Shower,Double Sink,Soaking Tub
Bathroom in Basement: 0
Rooms: —
Basement Description: —
Other Specifics
| 2.5 | |
| — | |
| — | |
| — | |
| — | |
| condo | |
| — | |
| — | |
| — | |
| — | |
| Not in DB | |
| — | |
| — | |
| — | |
| — |
Tax History
| Year | Property Taxes |
|---|---|
| 2025 | $6,929 |
Contact Agent
Nearby Similar Homes
Nearby Sold Comparables
Contact Agent
Listing Provided By
Royal Family Real Estate

