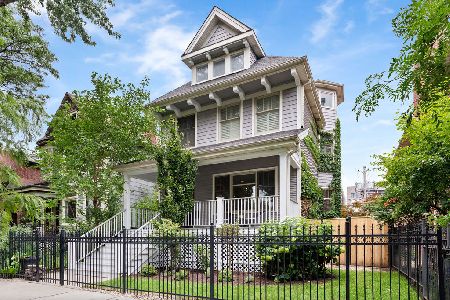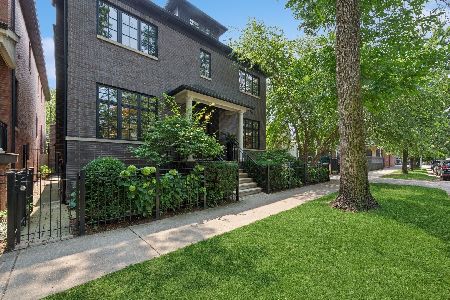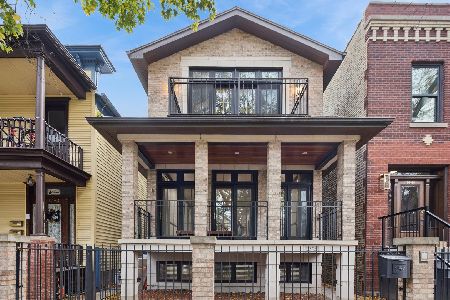1834 Larchmont Avenue, North Center, Chicago, Illinois 60613
$1,445,000
|
Sold
|
|
| Status: | Closed |
| Sqft: | 4,500 |
| Cost/Sqft: | $333 |
| Beds: | 6 |
| Baths: | 5 |
| Year Built: | 2005 |
| Property Taxes: | $19,862 |
| Days On Market: | 5349 |
| Lot Size: | 0,00 |
Description
STUNNING, EXTRA-WIDE, ALL BRICK HOME & GARAGE ON 30 FOOT LOT (22 FT WIDE). 5 BR's + OFFICE WITH 4 BR/3 BTH ON 2ND FLR. MASSIVE, CHEF'S KITCHEN, WITH SUB Z, VIKING, CUSTOM CABS, PANTRY & BUTLER'S PANTRY, FOUR FIREPLACES, PRISTINE BRAZ CHERRY FLOORS, GARAGE ROOF DECK WITH PERGOLA, LAUNDRY UP AND DOWN. CUSTOM, INTRICATE MILLWORK, WHOLE HOUSE SOUND, GREAT STORAGE. WALK TO L, SHOPS AND RESTAURANTS. RED HOT COONLEY SCHOOL!
Property Specifics
| Single Family | |
| — | |
| Traditional | |
| 2005 | |
| English | |
| — | |
| No | |
| — |
| Cook | |
| — | |
| 0 / Not Applicable | |
| None | |
| Lake Michigan | |
| Other | |
| 07785717 | |
| 14192010300000 |
Nearby Schools
| NAME: | DISTRICT: | DISTANCE: | |
|---|---|---|---|
|
Grade School
Coonley Elementary School |
299 | — | |
Property History
| DATE: | EVENT: | PRICE: | SOURCE: |
|---|---|---|---|
| 1 Jun, 2011 | Sold | $1,445,000 | MRED MLS |
| 24 Apr, 2011 | Under contract | $1,500,000 | MRED MLS |
| 20 Apr, 2011 | Listed for sale | $1,500,000 | MRED MLS |
| 17 Jan, 2020 | Sold | $1,445,000 | MRED MLS |
| 13 Dec, 2019 | Under contract | $1,445,000 | MRED MLS |
| — | Last price change | $1,499,000 | MRED MLS |
| 3 Sep, 2019 | Listed for sale | $1,499,000 | MRED MLS |
Room Specifics
Total Bedrooms: 6
Bedrooms Above Ground: 6
Bedrooms Below Ground: 0
Dimensions: —
Floor Type: Hardwood
Dimensions: —
Floor Type: Hardwood
Dimensions: —
Floor Type: Hardwood
Dimensions: —
Floor Type: —
Dimensions: —
Floor Type: —
Full Bathrooms: 5
Bathroom Amenities: Steam Shower,Double Sink
Bathroom in Basement: 1
Rooms: Bedroom 5,Bedroom 6,Recreation Room
Basement Description: Finished
Other Specifics
| 2.5 | |
| — | |
| — | |
| Deck, Roof Deck | |
| — | |
| 30X121 | |
| — | |
| Full | |
| Bar-Wet, Second Floor Laundry | |
| — | |
| Not in DB | |
| — | |
| — | |
| — | |
| Wood Burning, Gas Log, Gas Starter |
Tax History
| Year | Property Taxes |
|---|---|
| 2011 | $19,862 |
| 2020 | $24,013 |
Contact Agent
Nearby Similar Homes
Nearby Sold Comparables
Contact Agent
Listing Provided By
Dwellevate Inc









