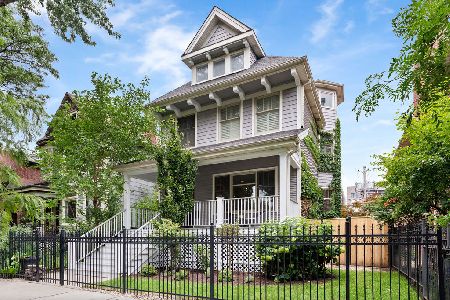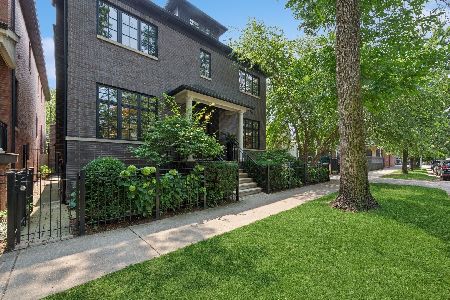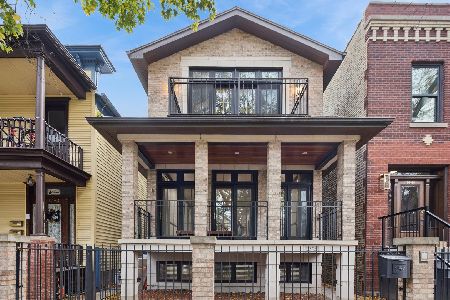1834 Larchmont Avenue, North Center, Chicago, Illinois 60613
$1,445,000
|
Sold
|
|
| Status: | Closed |
| Sqft: | 4,510 |
| Cost/Sqft: | $320 |
| Beds: | 6 |
| Baths: | 5 |
| Year Built: | 2005 |
| Property Taxes: | $24,013 |
| Days On Market: | 2295 |
| Lot Size: | 0,08 |
Description
All brick and limestone 4,500+ sq ft amazing home on wide 30 ft lot. Newly designed master suite allows for a 25 foot long walk in closet and dressing area. Master bath done with top of line finishes incl. huge steam shower and heated floors. Three additional bedrooms upstairs are all a great size. Side by side laundry upstairs as well as full laundry room off of basement mudroom. Large eat in chef's kitchen with sub zero, viking, butlers pantry, wet bar and wine fridge, walk in pantry. Beautiful woodwork and moldings throughout. 3 fireplaces. Basement has heated floors, two additional bedrooms, storage and open entertaining space w wet bar. Outdoor areas incl. Trex deck off of family room and garage roofdeck w/ pergola and astro turf. Reap the benefits of a neighbor with a massive and beautifully landscaped yard-private open views, and so much natural light throughout the house. Coonley School District. Wonderful block with park. Walk to Metra, brown line El, shops and restaurants
Property Specifics
| Single Family | |
| — | |
| — | |
| 2005 | |
| Full,Walkout | |
| — | |
| No | |
| 0.08 |
| Cook | |
| — | |
| — / Not Applicable | |
| None | |
| Lake Michigan | |
| Public Sewer | |
| 10504536 | |
| 14192010300000 |
Nearby Schools
| NAME: | DISTRICT: | DISTANCE: | |
|---|---|---|---|
|
Grade School
Coonley Elementary School |
299 | — | |
|
Middle School
Coonley Elementary School |
299 | Not in DB | |
Property History
| DATE: | EVENT: | PRICE: | SOURCE: |
|---|---|---|---|
| 1 Jun, 2011 | Sold | $1,445,000 | MRED MLS |
| 24 Apr, 2011 | Under contract | $1,500,000 | MRED MLS |
| 20 Apr, 2011 | Listed for sale | $1,500,000 | MRED MLS |
| 17 Jan, 2020 | Sold | $1,445,000 | MRED MLS |
| 13 Dec, 2019 | Under contract | $1,445,000 | MRED MLS |
| — | Last price change | $1,499,000 | MRED MLS |
| 3 Sep, 2019 | Listed for sale | $1,499,000 | MRED MLS |
Room Specifics
Total Bedrooms: 6
Bedrooms Above Ground: 6
Bedrooms Below Ground: 0
Dimensions: —
Floor Type: Hardwood
Dimensions: —
Floor Type: Hardwood
Dimensions: —
Floor Type: Hardwood
Dimensions: —
Floor Type: —
Dimensions: —
Floor Type: —
Full Bathrooms: 5
Bathroom Amenities: Whirlpool,Separate Shower,Steam Shower,Double Sink,Full Body Spray Shower
Bathroom in Basement: 1
Rooms: Foyer,Balcony/Porch/Lanai,Deck,Walk In Closet,Recreation Room,Bedroom 5,Bedroom 6,Mud Room
Basement Description: Finished,Exterior Access
Other Specifics
| 2.5 | |
| — | |
| — | |
| Deck, Porch | |
| — | |
| 30X121 | |
| — | |
| Full | |
| Vaulted/Cathedral Ceilings, Skylight(s), Bar-Wet, Heated Floors, Second Floor Laundry, Walk-In Closet(s) | |
| Double Oven, Range, Microwave, Dishwasher, High End Refrigerator, Washer, Dryer, Disposal, Stainless Steel Appliance(s), Wine Refrigerator, Range Hood | |
| Not in DB | |
| — | |
| — | |
| — | |
| Wood Burning, Gas Log |
Tax History
| Year | Property Taxes |
|---|---|
| 2011 | $19,862 |
| 2020 | $24,013 |
Contact Agent
Nearby Similar Homes
Nearby Sold Comparables
Contact Agent
Listing Provided By
@properties









