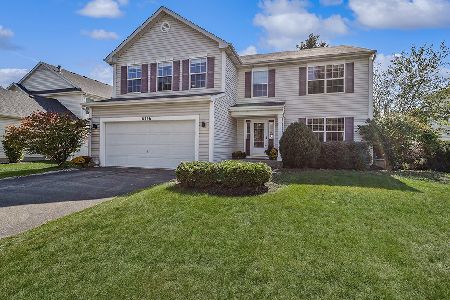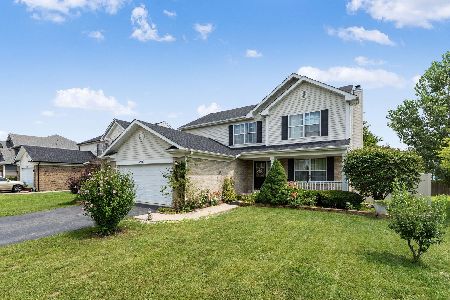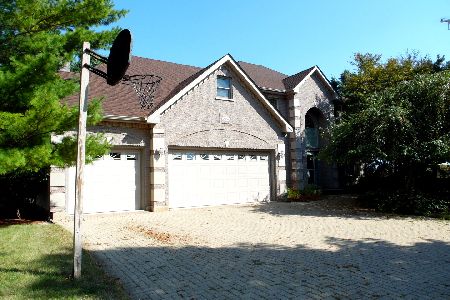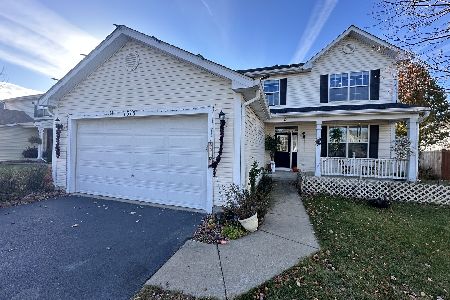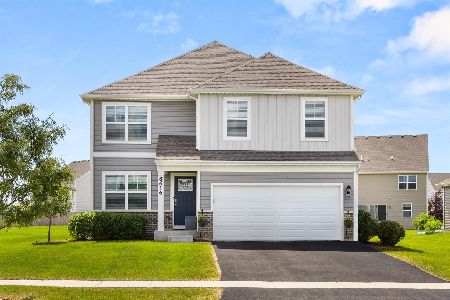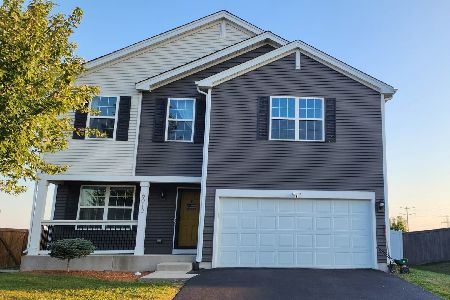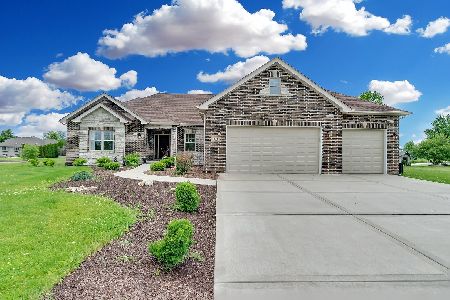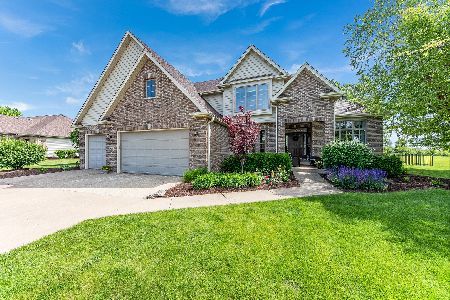18816 Chestnut Drive, Shorewood, Illinois 60404
$659,900
|
For Sale
|
|
| Status: | Active |
| Sqft: | 2,887 |
| Cost/Sqft: | $229 |
| Beds: | 3 |
| Baths: | 3 |
| Year Built: | 2000 |
| Property Taxes: | $12,040 |
| Days On Market: | 60 |
| Lot Size: | 0,00 |
Description
Welcome to this beautifully maintained all-brick ranch offering over 2800 sq. ft. of open, airy living space on a spacious 0.85-acre lot! Built in 2000 and lovingly cared for by its original owner, this home blends quality craftsmanship with thoughtful design throughout. Inside you'll discover a bright, inviting floor plan featuring 3 bedrooms, 3 bathrooms, and elegant architectural details including vaulted, tray, and cathedral ceilings. The great room showcases a stunning full-height corner brick gas fireplace, perfect for cozy gatherings. The kitchen and bathrooms feature custom-built solid oak cabinetry, while matching solid oak raised-panel doors and trim add warmth and continuity throughout. Enjoy the oversized main-floor laundry with upper/lower cabinets, a utility sink, and a large storage closet. The walk-in pantry-complete with an extra refrigerator-provides exceptional storage and convenience. The custom-finished basement expands your living space with a bathroom, wet bar, large entertaining area, and a spacious workshop with dual access from both the house and the heated 3-car garage. The walk-up attic (with flooring) offers even more storage options. Outside, relax on one of two concrete patios overlooking a peaceful retention pond, or make use of the outdoor tool shed with power and an overhead door-perfect for hobbyists or gardeners. The extra-wide concrete driveway and beautifully kept lot reflect the pride of ownership found throughout this home. This property offers the perfect combination of quality, comfort, and space-inside and out. Request your showing today.
Property Specifics
| Single Family | |
| — | |
| — | |
| 2000 | |
| — | |
| — | |
| Yes | |
| — |
| Will | |
| Saddlebrook Estates | |
| — / Not Applicable | |
| — | |
| — | |
| — | |
| 12494458 | |
| 0506064030140000 |
Property History
| DATE: | EVENT: | PRICE: | SOURCE: |
|---|---|---|---|
| — | Last price change | $689,900 | MRED MLS |
| 13 Oct, 2025 | Listed for sale | $689,900 | MRED MLS |
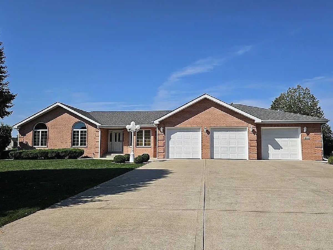
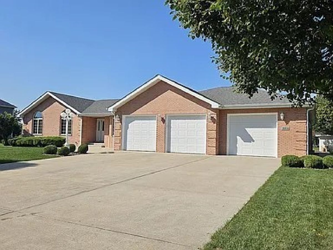
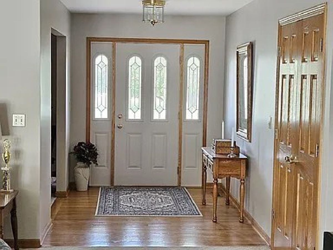
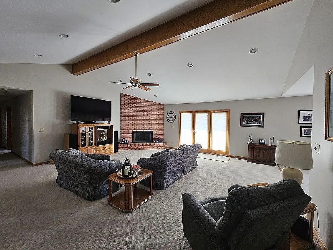
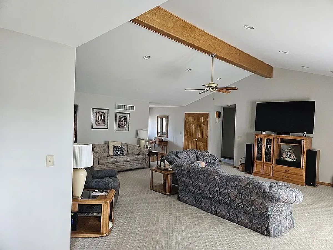
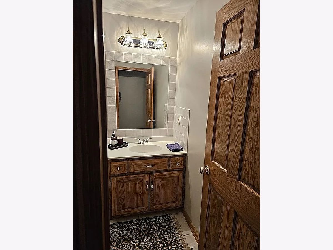
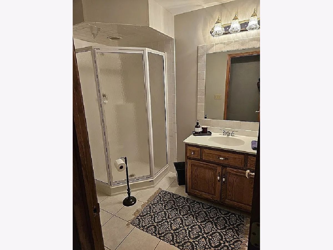
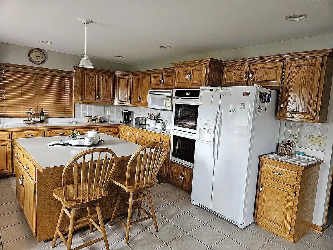
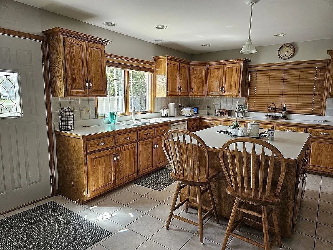
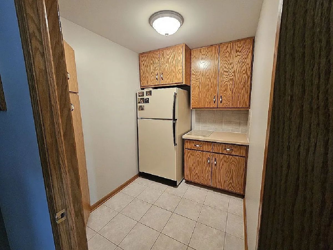
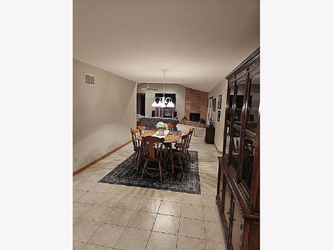
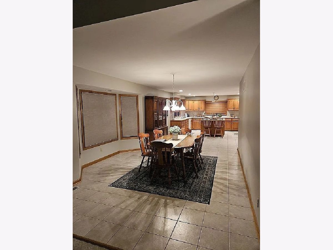
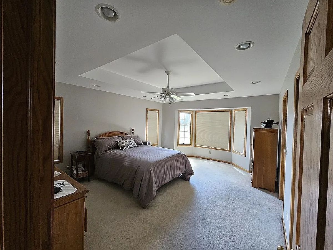
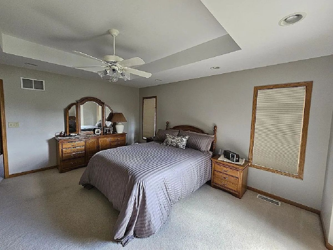
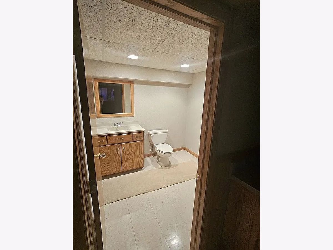
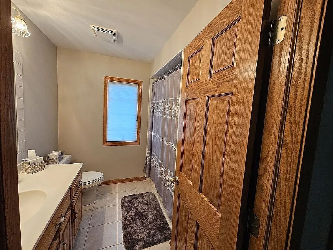
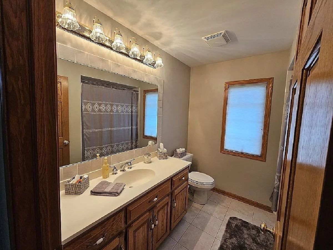
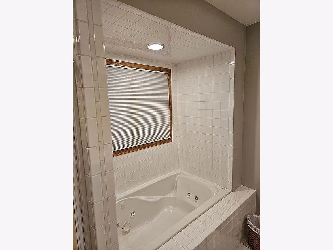
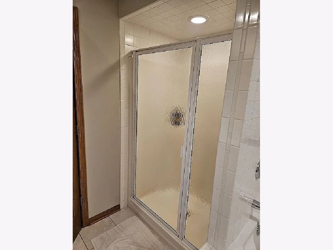
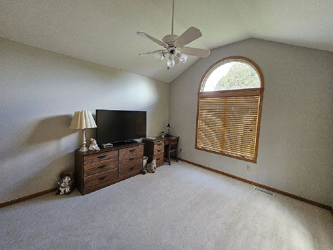
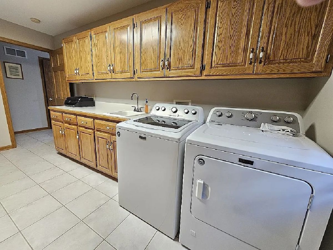
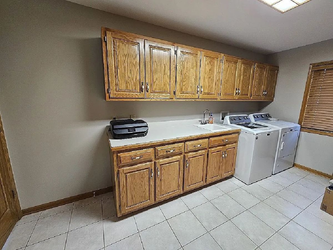
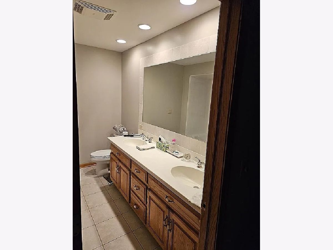
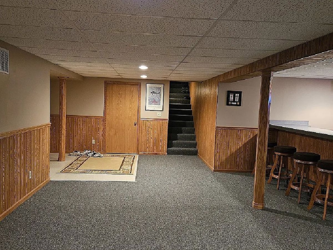
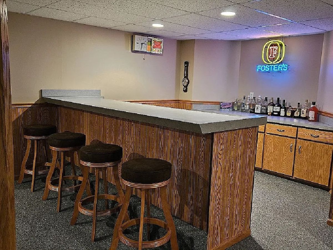
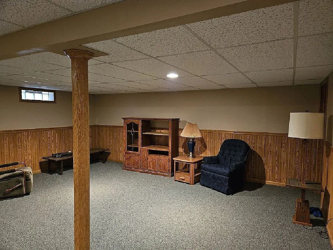
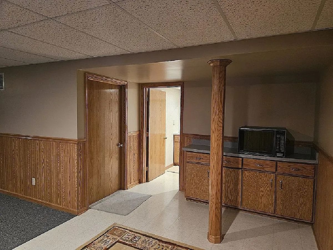
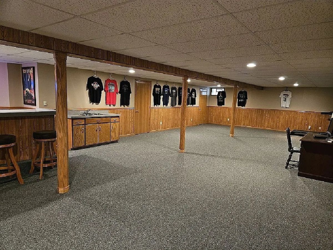
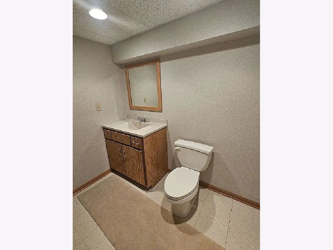
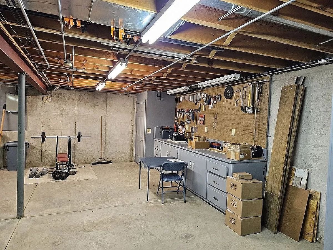
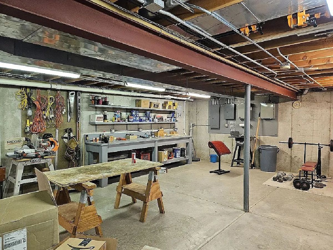
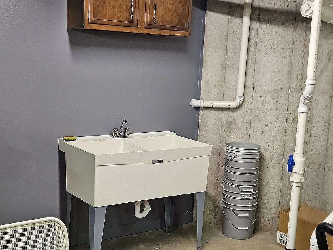
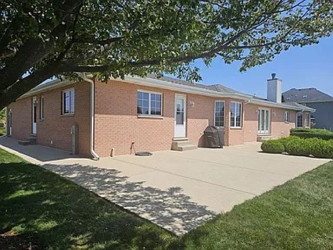
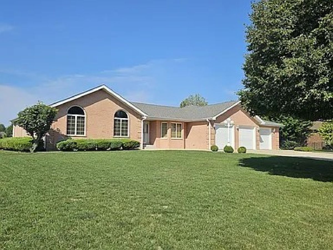
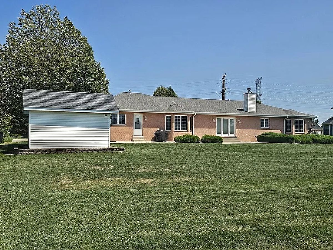
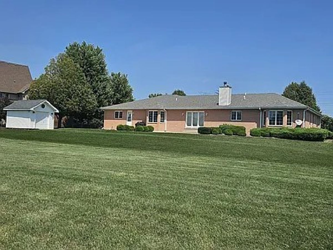
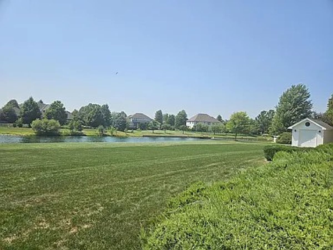
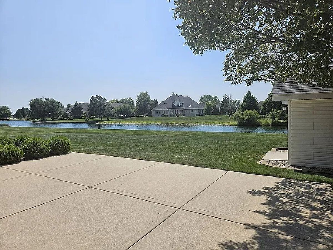
Room Specifics
Total Bedrooms: 3
Bedrooms Above Ground: 3
Bedrooms Below Ground: 0
Dimensions: —
Floor Type: —
Dimensions: —
Floor Type: —
Full Bathrooms: 3
Bathroom Amenities: Whirlpool,Separate Shower,Double Sink
Bathroom in Basement: 1
Rooms: —
Basement Description: —
Other Specifics
| 3 | |
| — | |
| — | |
| — | |
| — | |
| 135X260.5X135X260.5 | |
| — | |
| — | |
| — | |
| — | |
| Not in DB | |
| — | |
| — | |
| — | |
| — |
Tax History
| Year | Property Taxes |
|---|---|
| — | $12,040 |
Contact Agent
Nearby Similar Homes
Nearby Sold Comparables
Contact Agent
Listing Provided By
RE/MAX Concepts

