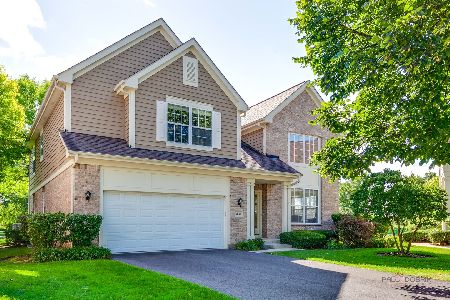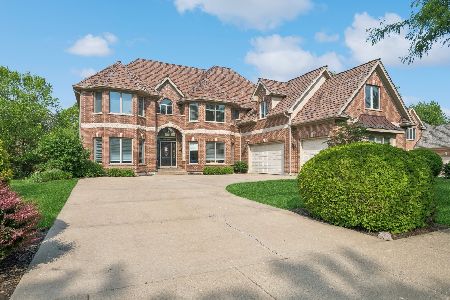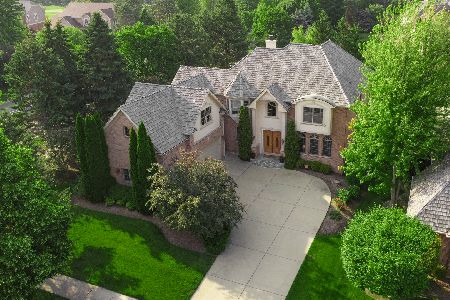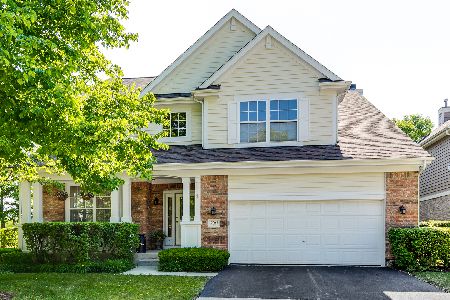2033 Inverness Drive, Vernon Hills, Illinois 60061
$695,000
|
For Sale
|
|
| Status: | Contingent |
| Sqft: | 2,509 |
| Cost/Sqft: | $277 |
| Beds: | 3 |
| Baths: | 3 |
| Year Built: | 1998 |
| Property Taxes: | $12,116 |
| Days On Market: | 24 |
| Lot Size: | 0,34 |
Description
Premium Cul-de-Sac Location with Stunning Golf Course Views! Located in a prestigious, maintenance-free community, this exceptional home sits on an oversized lot offering unmatched privacy and breathtaking views of nature and the golf course. The open-concept floor plan features a rare first-floor primary suite, complete with a luxurious ultra bath and large walk-in closet. A dramatic foyer with a grand staircase sets the tone, leading to a two-story formal dining room and an elegant family room filled with natural light. A separate living room with soaring ceilings and oversized windows provides the perfect space for a home office or additional entertaining area. The gourmet kitchen is a chef's dream, boasting abundant custom cabinetry, granite countertops, and a sunny breakfast nook with direct access to the patio-ideal for morning coffee or evening relaxation. Upstairs, you'll find a spacious loft with built-ins, two generously sized bedrooms, and a full hall bath. Additional features include classic plantation shutters and a beautifully finished lower level, complete with a large rec room, game area, and ample storage space. Conveniently located near parks, shopping, and every modern amenity, this home offers incredible value in an unbeatable setting. Don't miss your chance to own this one-of-a-kind property!
Property Specifics
| Single Family | |
| — | |
| — | |
| 1998 | |
| — | |
| — | |
| No | |
| 0.34 |
| Lake | |
| Inverness | |
| 449 / Monthly | |
| — | |
| — | |
| — | |
| 12446052 | |
| 11292040240000 |
Nearby Schools
| NAME: | DISTRICT: | DISTANCE: | |
|---|---|---|---|
|
Grade School
Hawthorn Elementary School (nor |
73 | — | |
|
Middle School
Hawthorn Middle School North |
73 | Not in DB | |
|
High School
Vernon Hills High School |
128 | Not in DB | |
Property History
| DATE: | EVENT: | PRICE: | SOURCE: |
|---|---|---|---|
| 31 Aug, 2025 | Under contract | $695,000 | MRED MLS |
| 14 Aug, 2025 | Listed for sale | $695,000 | MRED MLS |
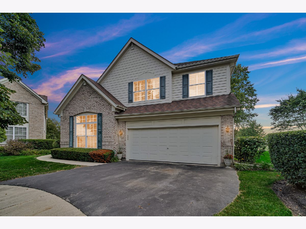
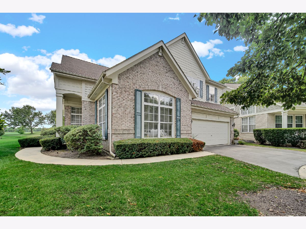
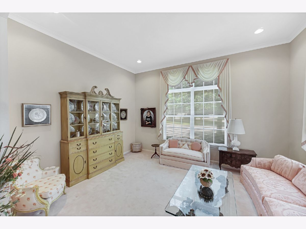
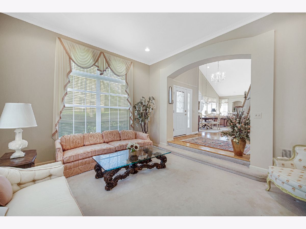
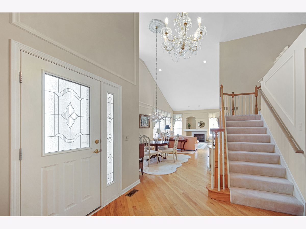
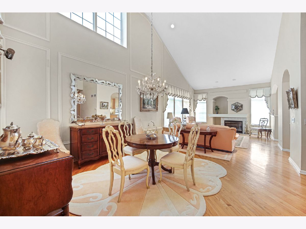
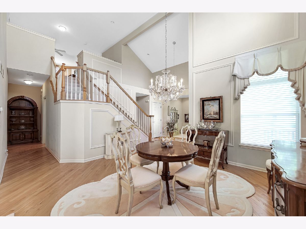
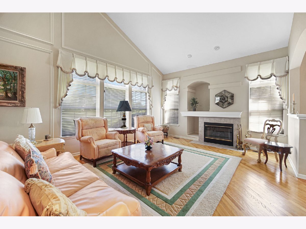
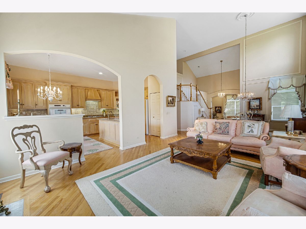
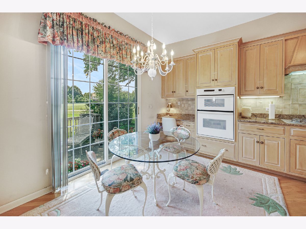
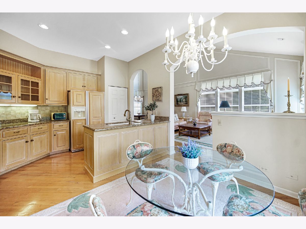
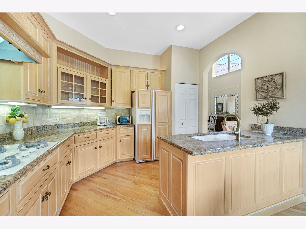
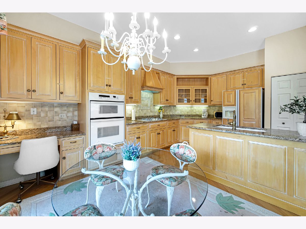
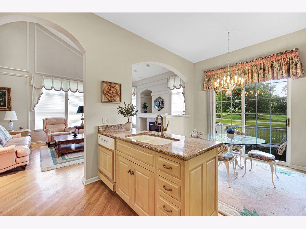
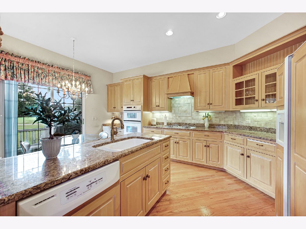
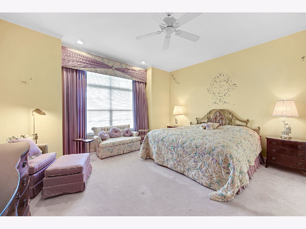
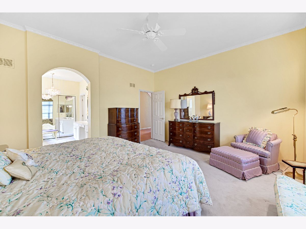
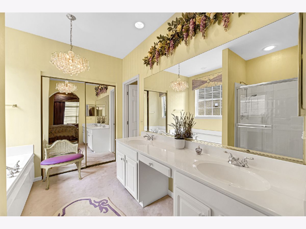
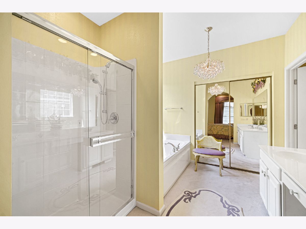
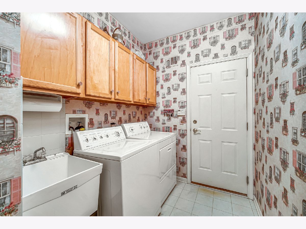
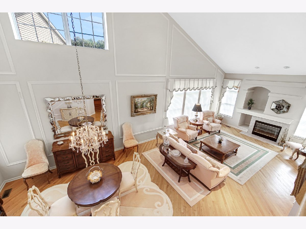
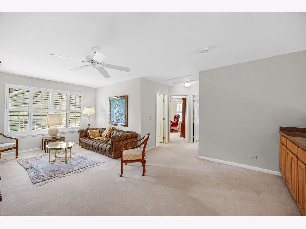
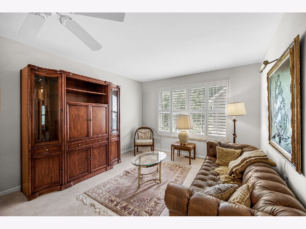
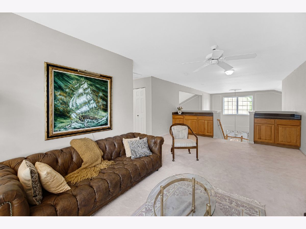
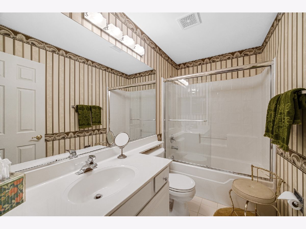
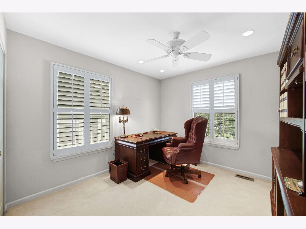
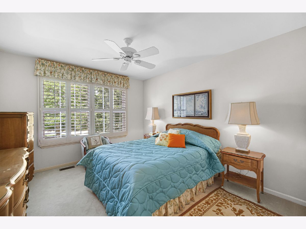
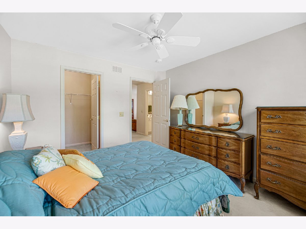
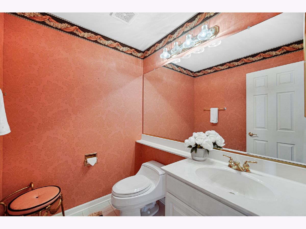
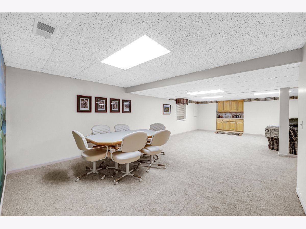
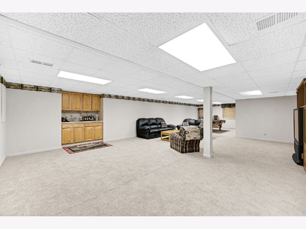
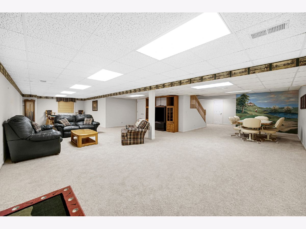
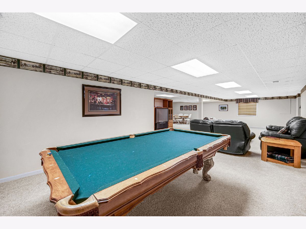
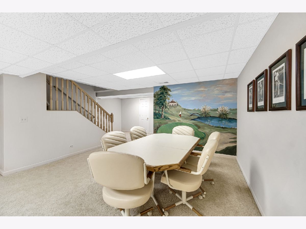
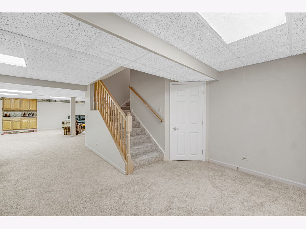
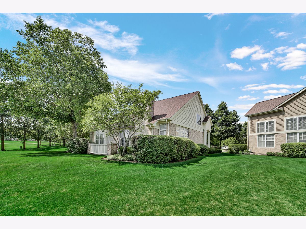
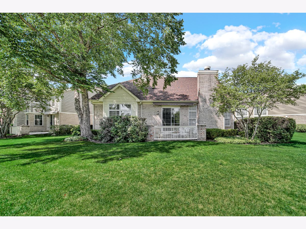
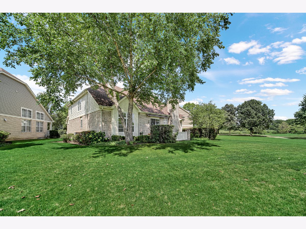
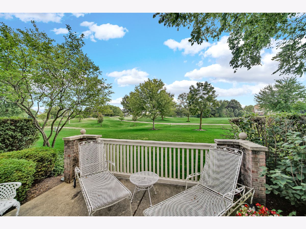
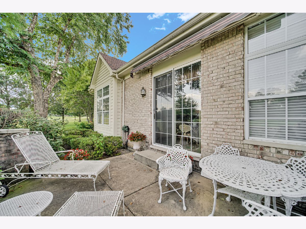
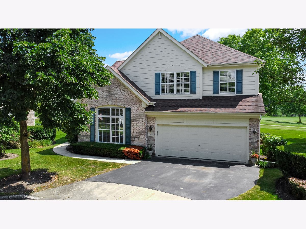
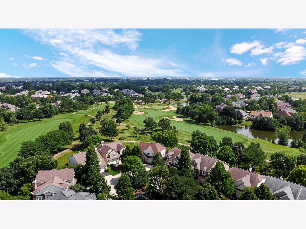
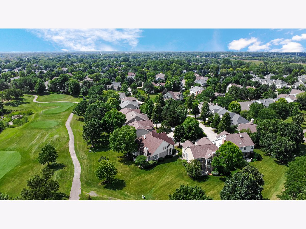
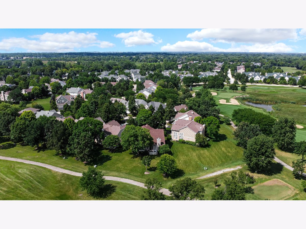
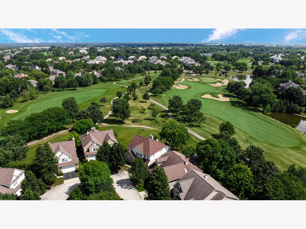
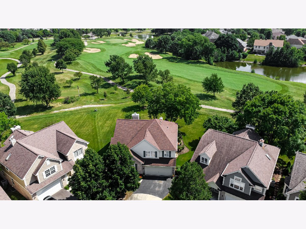
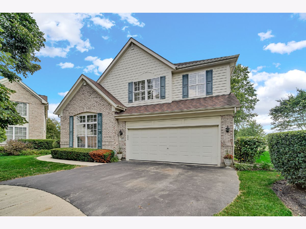
Room Specifics
Total Bedrooms: 3
Bedrooms Above Ground: 3
Bedrooms Below Ground: 0
Dimensions: —
Floor Type: —
Dimensions: —
Floor Type: —
Full Bathrooms: 3
Bathroom Amenities: Separate Shower,Double Sink,Soaking Tub
Bathroom in Basement: 0
Rooms: —
Basement Description: —
Other Specifics
| 2 | |
| — | |
| — | |
| — | |
| — | |
| 155x74x99x138x18x14 | |
| Unfinished | |
| — | |
| — | |
| — | |
| Not in DB | |
| — | |
| — | |
| — | |
| — |
Tax History
| Year | Property Taxes |
|---|---|
| 2025 | $12,116 |
Contact Agent
Nearby Similar Homes
Nearby Sold Comparables
Contact Agent
Listing Provided By
AK Homes

