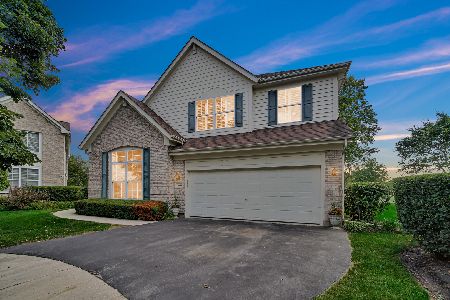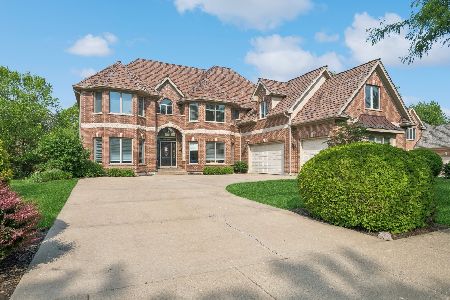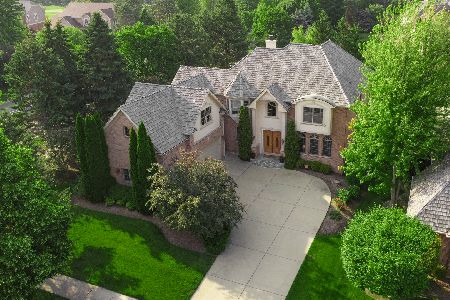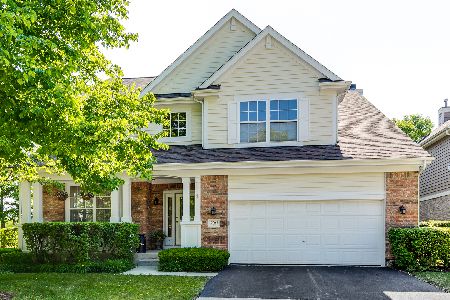2037 Inverness Drive, Vernon Hills, Illinois 60061
$735,000
|
For Sale
|
|
| Status: | Contingent |
| Sqft: | 3,142 |
| Cost/Sqft: | $234 |
| Beds: | 5 |
| Baths: | 4 |
| Year Built: | 1998 |
| Property Taxes: | $16,622 |
| Days On Market: | 11 |
| Lot Size: | 0,33 |
Description
GOLF COURSE LOT IN GREGG'S LANDING! Tucked within the prestigious community of Gregg's Landing, this home delivers a lifestyle unlike any other with sweeping, views of White Deer Run Golf Course. From your private back patio, watch golfers glide across manicured greens, enjoy the peaceful beauty of open fairways, and take in sunsets. Few lots offer such a rare blend of privacy and breathtaking scenery-this one is truly special. Maintenance-free living ensures your time is spent enjoying it all. Recent upgrades-new driveway (2024), new A/C (2022), and a sump pump with battery backup (2019)-offer peace of mind. Inside, a dramatic two-story foyer welcomes you in with an immediate sense of light and space. The adjoining living and dining rooms, filled with sunshine, set the stage for both intimate gatherings and larger celebrations. Gorgeous hardwood floors carry you through most of the main level, leading to the heart of the home: the kitchen. Outfitted with white cabinetry recently refreshed, granite countertops, stainless steel appliances, under-cabinet lighting, and a closet pantry, this space combines functionality with elegance. A breakfast bar and sunlit eating area-with a slider to your private patio-make it easy to savor your morning coffee while overlooking the course. The family room exudes warmth with a marble gas fireplace, creating a cozy yet refined atmosphere. The main-level bedroom offers versatility-perfect for guests, an in-law arrangement, or a private office. A laundry/mudroom and half bath complete the main level. Upstairs, the primary suite is designed as a retreat. Vaulted ceilings enhance the sense of space, while the walk-in closet keeps you organized. The ensuite bath invites relaxation with a whirlpool tub, separate shower, and dual-sink vanity. Three additional bedrooms and a full bath with dual vanity ensure room for everyone. The finished basement extends the living space with endless possibilities-host movie nights in the media area, set up a game zone, entertain at the dry bar, or use the additional bedroom (currently an exercise room) to suit your needs. A full bath adds convenience. Set within Gregg's Landing, known for its pristine surroundings and close proximity to shopping, dining, and entertainment, this home also feeds into the award-winning Vernon Hills High School district. Schedule your showing today!
Property Specifics
| Single Family | |
| — | |
| — | |
| 1998 | |
| — | |
| DEVONSHIRE | |
| No | |
| 0.33 |
| Lake | |
| Inverness | |
| 459 / Monthly | |
| — | |
| — | |
| — | |
| 12455776 | |
| 11292040160000 |
Nearby Schools
| NAME: | DISTRICT: | DISTANCE: | |
|---|---|---|---|
|
Grade School
Hawthorn Elementary School (nor |
73 | — | |
|
Middle School
Hawthorn Middle School North |
73 | Not in DB | |
|
High School
Vernon Hills High School |
128 | Not in DB | |
Property History
| DATE: | EVENT: | PRICE: | SOURCE: |
|---|---|---|---|
| 30 Sep, 2011 | Sold | $395,000 | MRED MLS |
| 12 Aug, 2011 | Under contract | $435,500 | MRED MLS |
| — | Last price change | $449,500 | MRED MLS |
| 7 Jul, 2011 | Listed for sale | $449,500 | MRED MLS |
| 26 Jun, 2015 | Sold | $510,000 | MRED MLS |
| 28 Apr, 2015 | Under contract | $525,000 | MRED MLS |
| 22 Apr, 2015 | Listed for sale | $525,000 | MRED MLS |
| 27 Aug, 2025 | Under contract | $735,000 | MRED MLS |
| 26 Aug, 2025 | Listed for sale | $735,000 | MRED MLS |
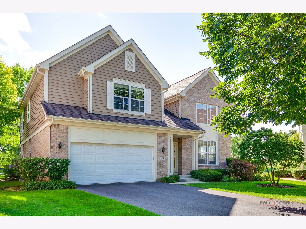
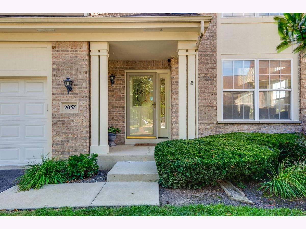
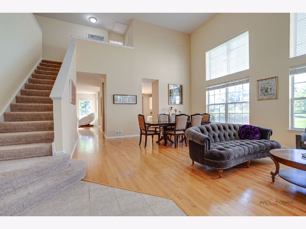
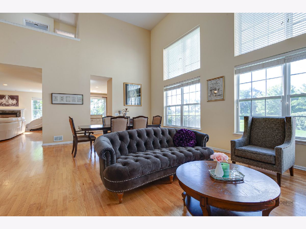
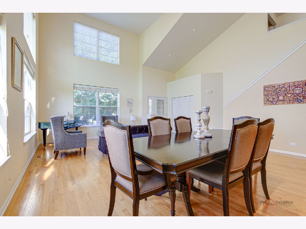
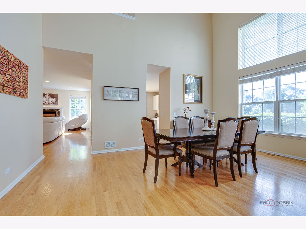
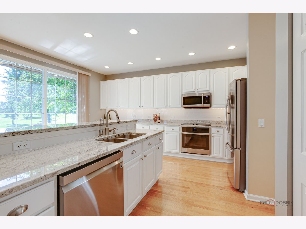
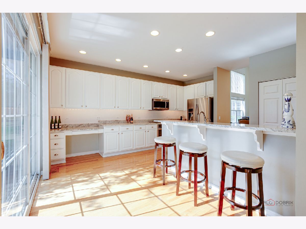
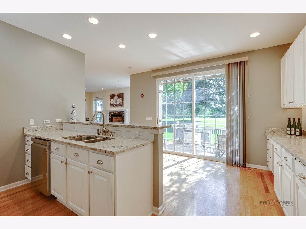
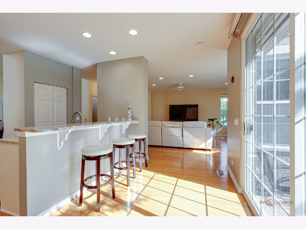
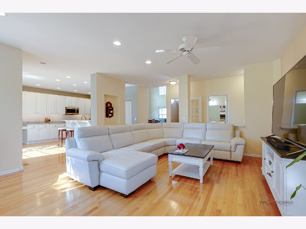
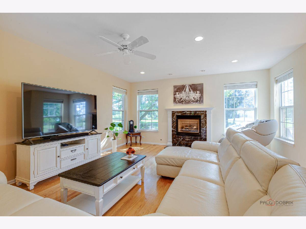
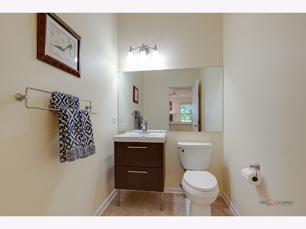
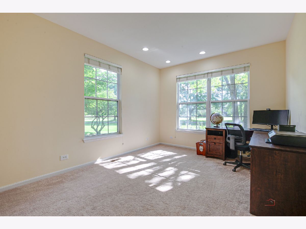
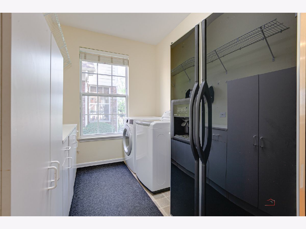
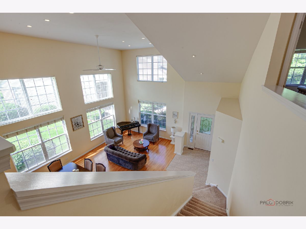
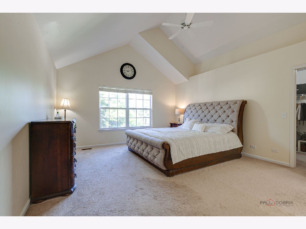
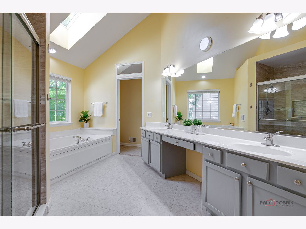
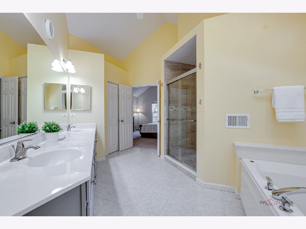
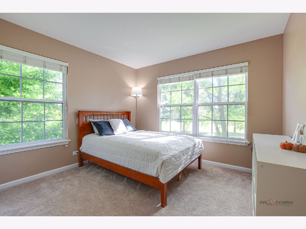
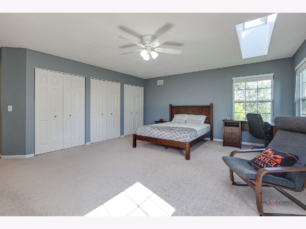
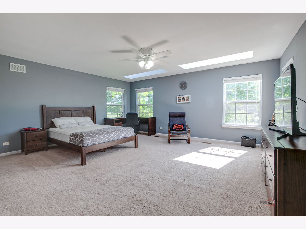
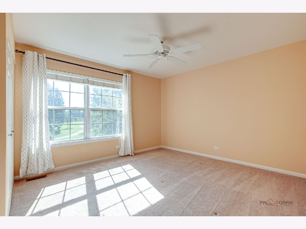
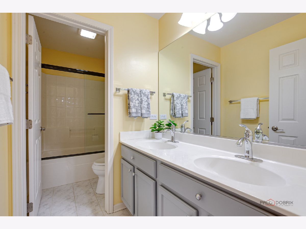
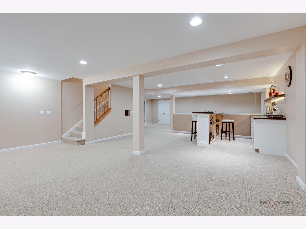
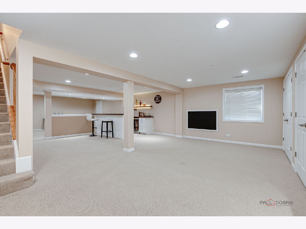
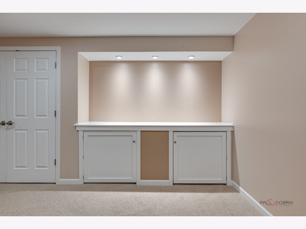
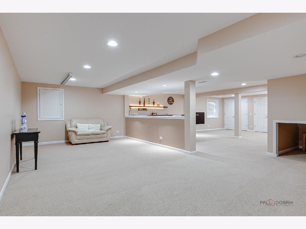
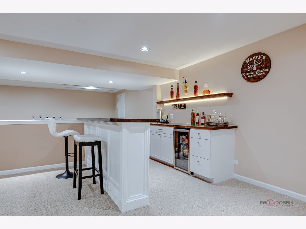
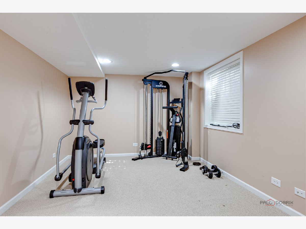
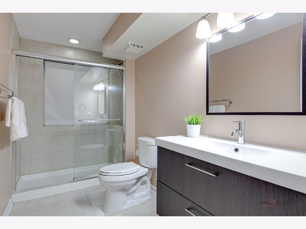
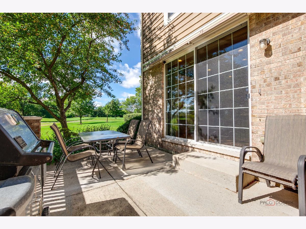
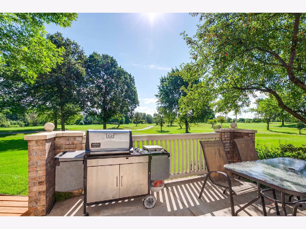
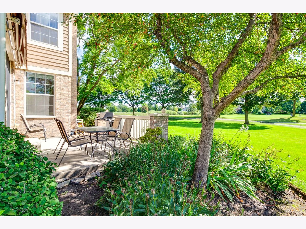
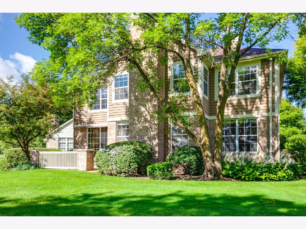
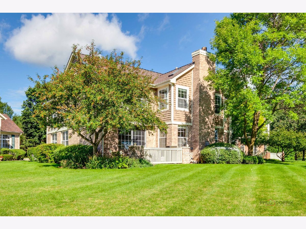
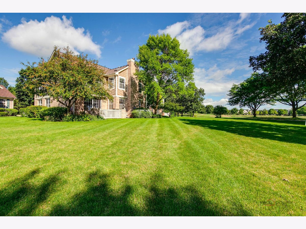
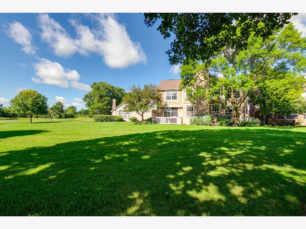
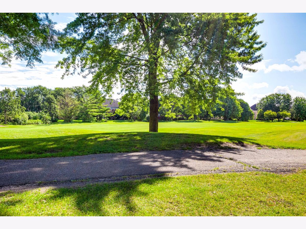
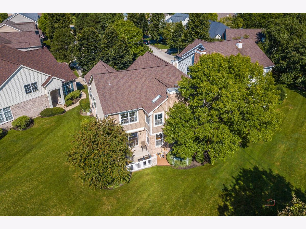
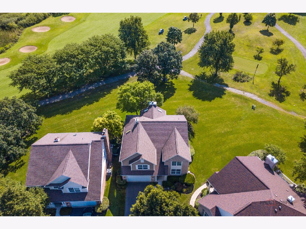
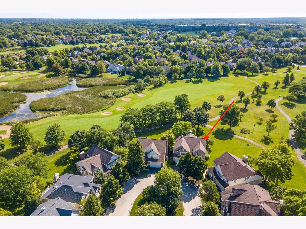
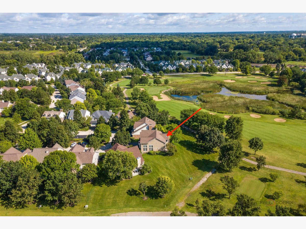
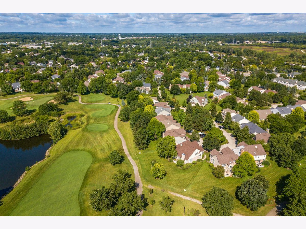
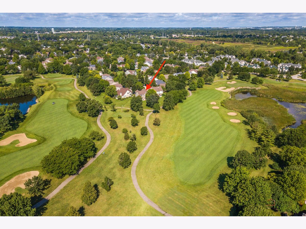
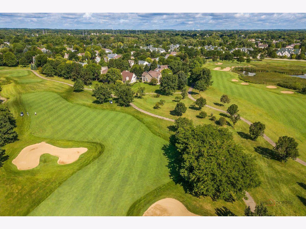
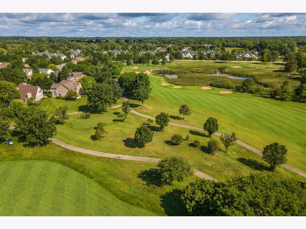
Room Specifics
Total Bedrooms: 6
Bedrooms Above Ground: 5
Bedrooms Below Ground: 1
Dimensions: —
Floor Type: —
Dimensions: —
Floor Type: —
Dimensions: —
Floor Type: —
Dimensions: —
Floor Type: —
Dimensions: —
Floor Type: —
Full Bathrooms: 4
Bathroom Amenities: Whirlpool,Separate Shower,Double Sink
Bathroom in Basement: 1
Rooms: —
Basement Description: —
Other Specifics
| 2 | |
| — | |
| — | |
| — | |
| — | |
| 42X45X162X28X47 | |
| — | |
| — | |
| — | |
| — | |
| Not in DB | |
| — | |
| — | |
| — | |
| — |
Tax History
| Year | Property Taxes |
|---|---|
| 2011 | $12,050 |
| 2015 | $12,396 |
| 2025 | $16,622 |
Contact Agent
Nearby Similar Homes
Nearby Sold Comparables
Contact Agent
Listing Provided By
RE/MAX Suburban

