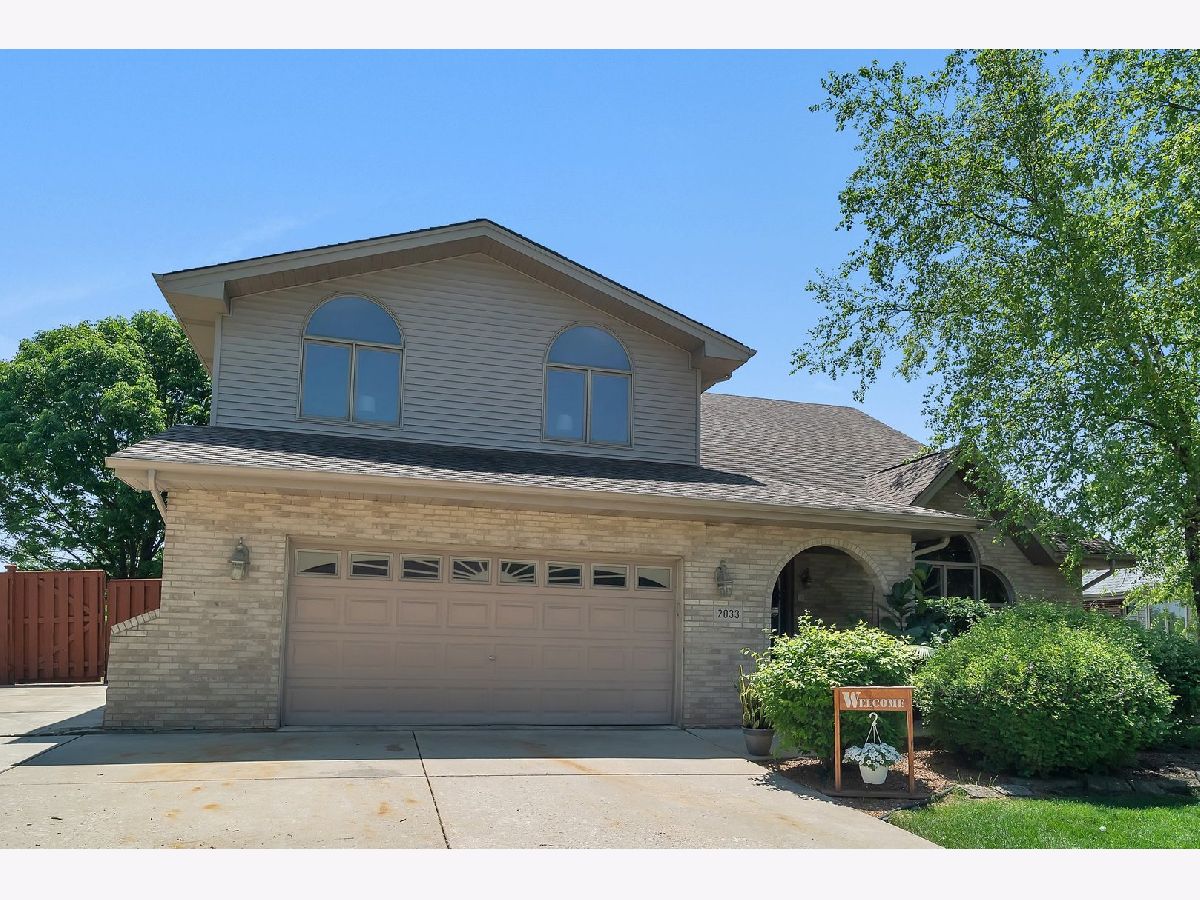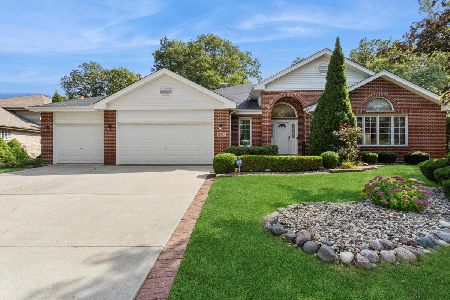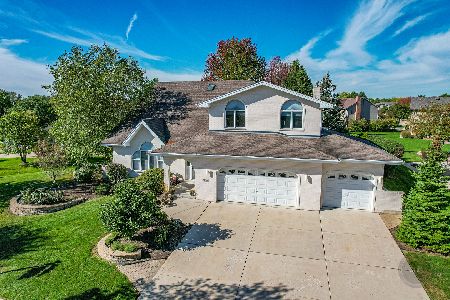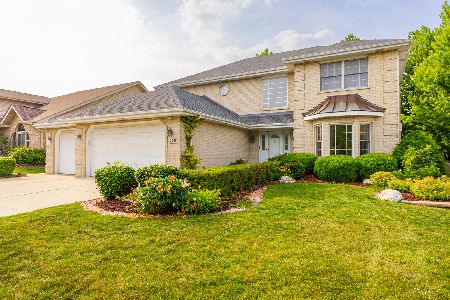2033 Westbury Drive, Woodridge, Illinois 60517
$669,000
|
For Sale
|
|
| Status: | Active |
| Sqft: | 3,414 |
| Cost/Sqft: | $196 |
| Beds: | 5 |
| Baths: | 3 |
| Year Built: | 2001 |
| Property Taxes: | $14,516 |
| Days On Market: | 93 |
| Lot Size: | 0,00 |
Description
One Step Inside This Beautiful Gallagher & Henry 2 Story Home Boasting 3,414 Square Feet With An Open Floor Plan, And You Will Want To Make It Your Own! 5 Bedrooms, 2 1/2 Baths Plus A Partial Unfinished Basement With Additional Crawl Space For Storage Just Waiting For Your Finishing Touches. Enjoy The Beautiful View Of The Deer Over Coffee Every Morning and Evening Outside Your Back Door In The Large Kitchen. Hardwood Floors, Granite Countertops & Backsplash, And Stainless Appliances Are A Chef's Dream! Formal Living Room And Dining Rooms With Newer Carpeting For All Your Entertaining Needs. Huge Family Room With Woodburning Fireplace For Those Cold Winter Evenings. 4 Generous Bedrooms Upstairs, Huge Master Suite Has A Large Walk In Closet, Gas Log Fireplace, And Private Bath With Double Sinks, Separate Shower & Whirlpool Tub. 5th Bedroom On Main Level Is Currently Being Used As An Office. Beautifully Landscaped Yard With Sprinkler System & New Lighting. Fenced Back Yard, Pool, Patio, Hot Tub And Grilling Station For All Your Summer Fun. Driveway Also Has An Extra Stall Next To The Garage For Additional Parking (Boat, Truck, Car). All This Plus Furnace and A/C Are Only 3 Years Old. This Home Has Great Space, And Is In Great Condition, But Is Being Sold As-Is. Schedule Your Appointment Today. You Won't Be Disappointed.
Property Specifics
| Single Family | |
| — | |
| — | |
| 2001 | |
| — | |
| — | |
| No | |
| — |
| — | |
| — | |
| 133 / Annual | |
| — | |
| — | |
| — | |
| 12423870 | |
| 0836211014 |
Property History
| DATE: | EVENT: | PRICE: | SOURCE: |
|---|---|---|---|
| 12 Oct, 2025 | Under contract | $669,000 | MRED MLS |
| — | Last price change | $700,000 | MRED MLS |
| 24 Jul, 2025 | Listed for sale | $750,000 | MRED MLS |













































Room Specifics
Total Bedrooms: 5
Bedrooms Above Ground: 5
Bedrooms Below Ground: 0
Dimensions: —
Floor Type: —
Dimensions: —
Floor Type: —
Dimensions: —
Floor Type: —
Dimensions: —
Floor Type: —
Full Bathrooms: 3
Bathroom Amenities: Whirlpool,Separate Shower,Double Sink
Bathroom in Basement: 0
Rooms: —
Basement Description: —
Other Specifics
| 2 | |
| — | |
| — | |
| — | |
| — | |
| 65 X 155 X 117 X 136 | |
| — | |
| — | |
| — | |
| — | |
| Not in DB | |
| — | |
| — | |
| — | |
| — |
Tax History
| Year | Property Taxes |
|---|---|
| 2025 | $14,516 |
Contact Agent
Nearby Similar Homes
Nearby Sold Comparables
Contact Agent
Listing Provided By
Spring Realty







