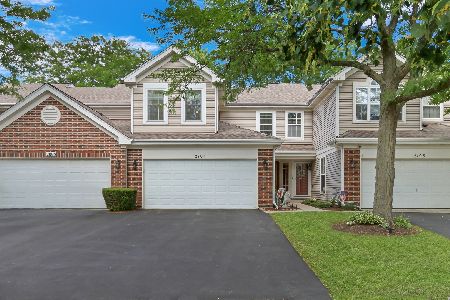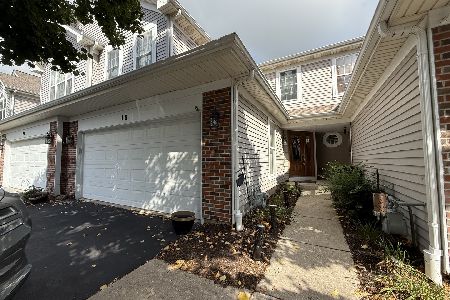2043 Peach Tree Lane, Algonquin, Illinois 60102
$299,900
|
For Sale
|
|
| Status: | Active |
| Sqft: | 1,550 |
| Cost/Sqft: | $193 |
| Beds: | 3 |
| Baths: | 2 |
| Year Built: | 1995 |
| Property Taxes: | $4,187 |
| Days On Market: | 23 |
| Lot Size: | 0,00 |
Description
2nd floor ranch in popular Willoughby Farms! Open floor plan with living and dining room w/FP, skylites & slider to balcony. Eat in kitchen with stainless steel appliances. Wood laminate flooring. Primary bedroom offers a his and her closets (one is a walk in) & private bath with a double sink vanity. 2 car garage. A/C 2023, washer & dryer 2 years old and more! Quick close is ok!
Property Specifics
| Condos/Townhomes | |
| 1 | |
| — | |
| 1995 | |
| — | |
| HARTFORD | |
| No | |
| — |
| Kane | |
| Willoughby Farms | |
| 268 / Monthly | |
| — | |
| — | |
| — | |
| 12469009 | |
| 0305132028 |
Nearby Schools
| NAME: | DISTRICT: | DISTANCE: | |
|---|---|---|---|
|
Grade School
Westfield Community School |
300 | — | |
|
Middle School
Westfield Community School |
300 | Not in DB | |
|
High School
H D Jacobs High School |
300 | Not in DB | |
Property History
| DATE: | EVENT: | PRICE: | SOURCE: |
|---|---|---|---|
| 14 Sep, 2025 | Listed for sale | $299,900 | MRED MLS |
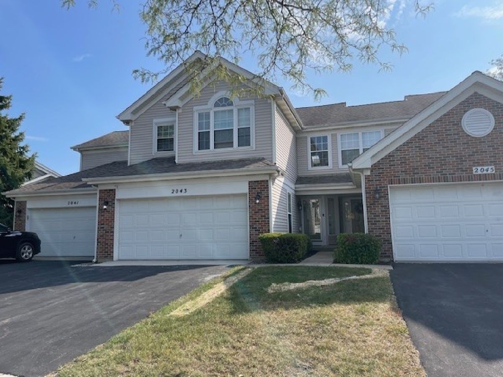
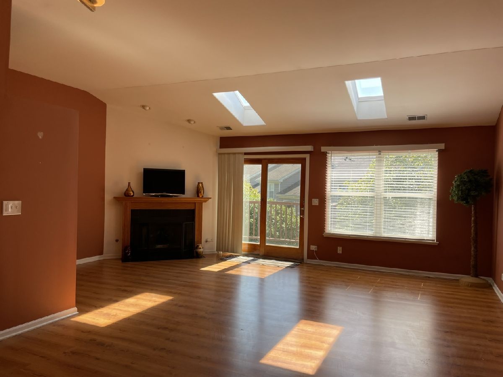
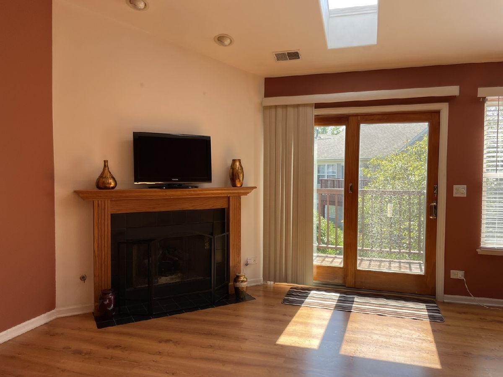
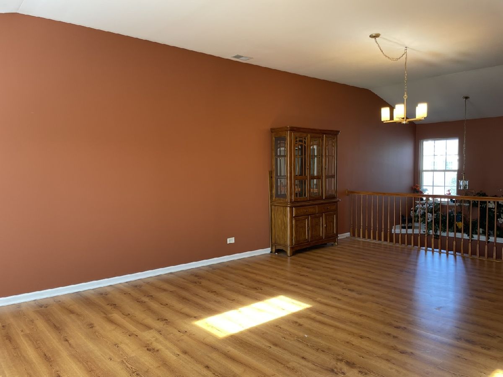
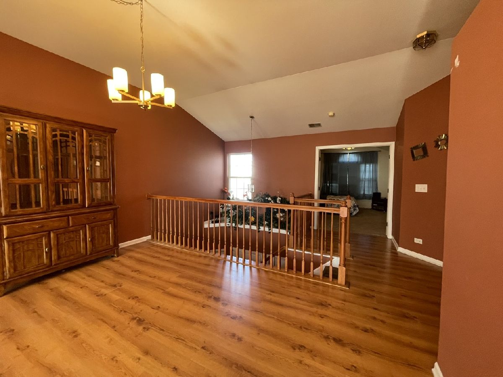
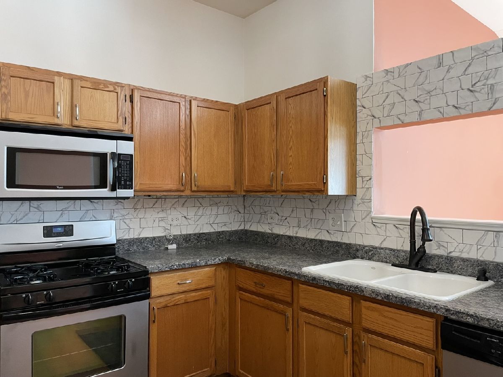
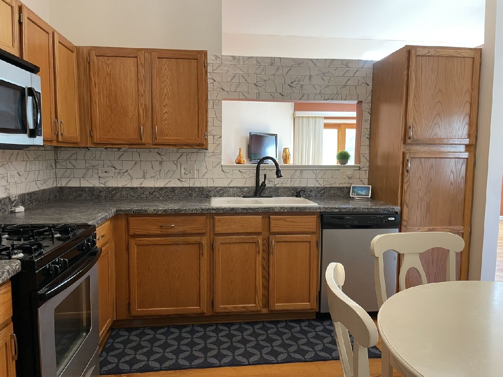
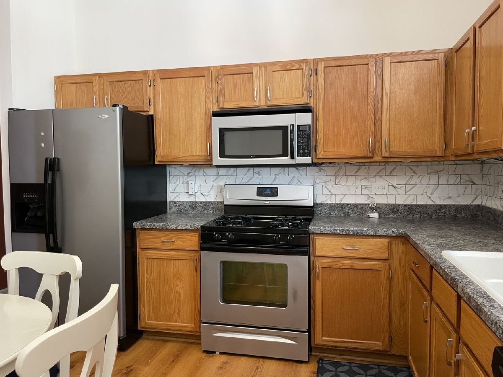
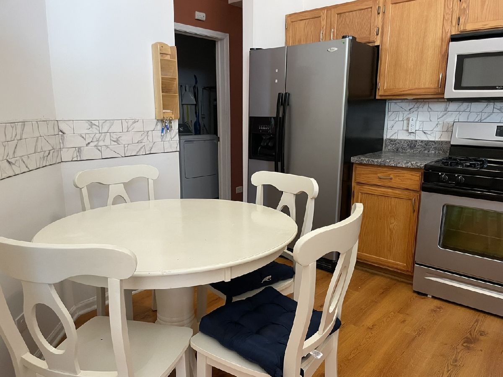
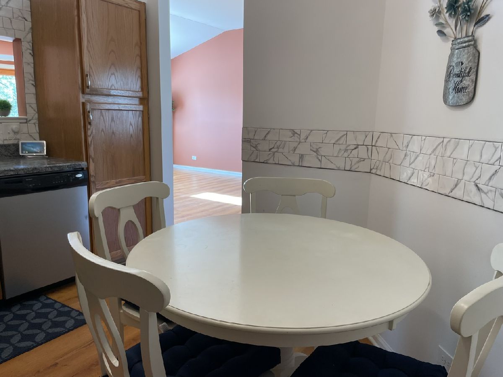
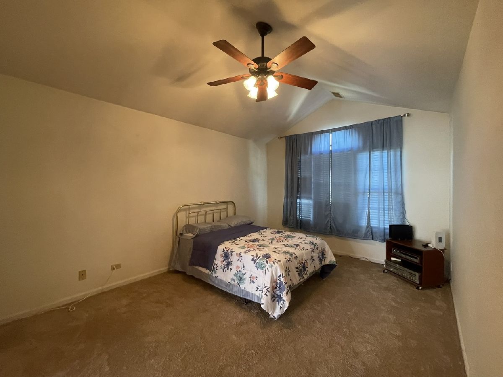
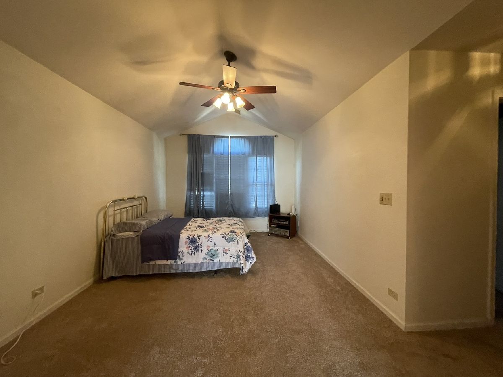
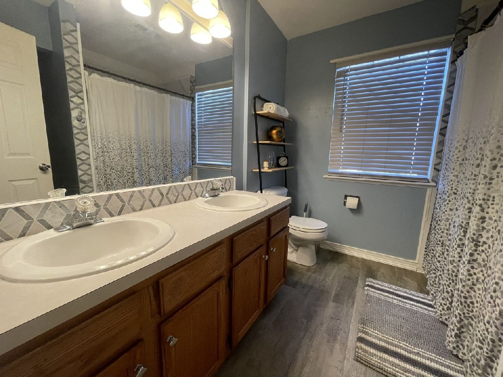
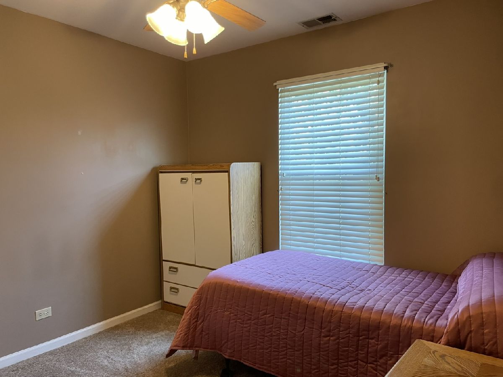
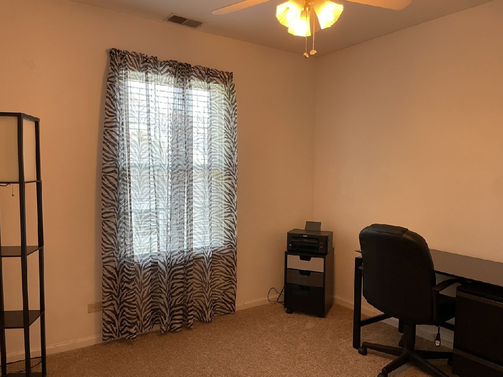
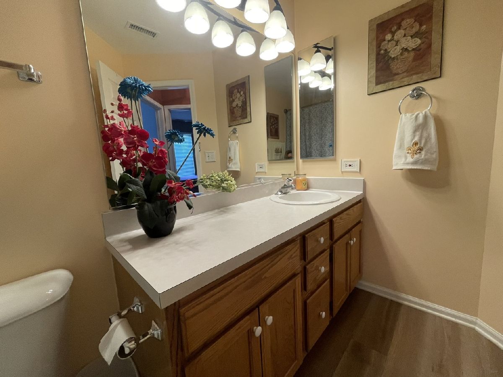
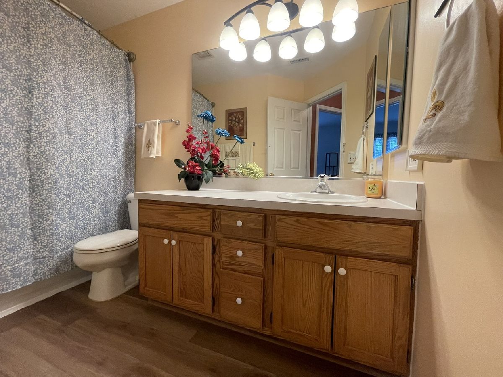
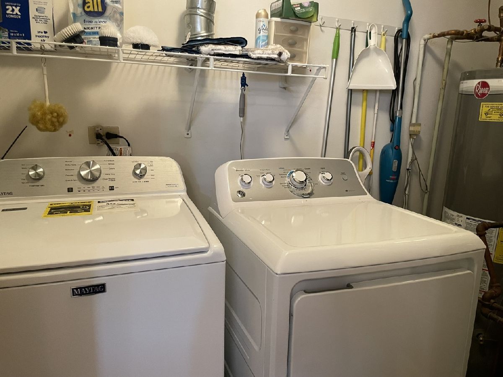
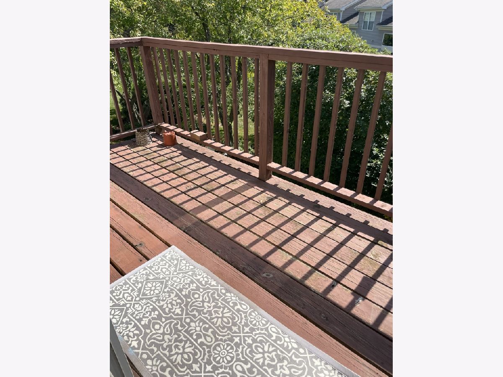
Room Specifics
Total Bedrooms: 3
Bedrooms Above Ground: 3
Bedrooms Below Ground: 0
Dimensions: —
Floor Type: —
Dimensions: —
Floor Type: —
Full Bathrooms: 2
Bathroom Amenities: Double Sink
Bathroom in Basement: 0
Rooms: —
Basement Description: —
Other Specifics
| 2 | |
| — | |
| — | |
| — | |
| — | |
| 11X11 | |
| — | |
| — | |
| — | |
| — | |
| Not in DB | |
| — | |
| — | |
| — | |
| — |
Tax History
| Year | Property Taxes |
|---|---|
| 2025 | $4,187 |
Contact Agent
Nearby Similar Homes
Nearby Sold Comparables
Contact Agent
Listing Provided By
RE/MAX Suburban

