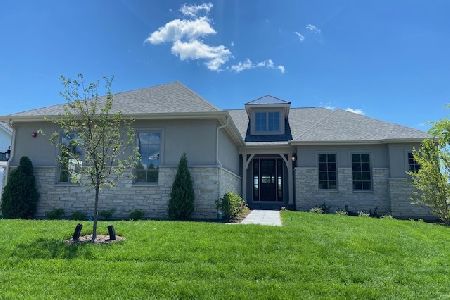210 Majestic Oak Court, Lake Forest, Illinois 60045
$2,400,000
|
For Sale
|
|
| Status: | Active |
| Sqft: | 3,730 |
| Cost/Sqft: | $643 |
| Beds: | 3 |
| Baths: | 3 |
| Year Built: | 2025 |
| Property Taxes: | $11,720 |
| Days On Market: | 87 |
| Lot Size: | 0,75 |
Description
Welcome to 210 Majestic Oak Court, a stunning new construction sprawling ranch home with timeless design and a modern day open-concept floor plan. Walk into the home via a bluestone front porch, and be met with soaring ceilings & beautiful natural light throughout. Perfect for both everyday living and entertaining, the expansive great room flows seamlessly into a sunroom, private office and chef's kitchen with custom cabinetry, luxury appliances, large center island and a walk-in butler's pantry. The first-floor primary suite is a private retreat featuring a spa-inspired bath with dual vanities, soaking tub, walk-in shower, and an expansive walk-in closet. Wide-plank hardwood floors, architectural detailing, a mud room and full basement with endless possibilities complete the home. Set on nearly an acre in the exclusive Woods at Westleigh Farm, this residence offers privacy, elegance, and convenience just minutes from Market Square, the Metra, dining, shopping, and award-winning schools. Estimated delivery: November 2025, with time to personalize finishes and make it your own. A rare opportunity to own a brand-new modern day ranch home in Lake Forest!
Property Specifics
| Single Family | |
| — | |
| — | |
| 2025 | |
| — | |
| — | |
| No | |
| 0.75 |
| Lake | |
| Westleigh Farm | |
| 1748 / Quarterly | |
| — | |
| — | |
| — | |
| 12409045 | |
| 16051030480000 |
Nearby Schools
| NAME: | DISTRICT: | DISTANCE: | |
|---|---|---|---|
|
Grade School
Cherokee Elementary School |
67 | — | |
|
Middle School
Deer Path Middle School |
67 | Not in DB | |
|
High School
Lake Forest High School |
115 | Not in DB | |
Property History
| DATE: | EVENT: | PRICE: | SOURCE: |
|---|---|---|---|
| 8 Aug, 2025 | Listed for sale | $2,400,000 | MRED MLS |
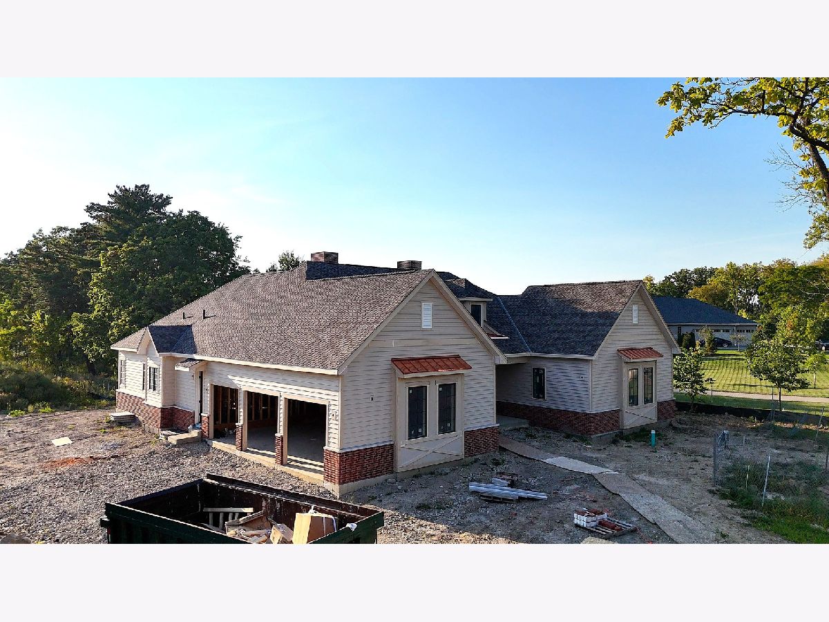
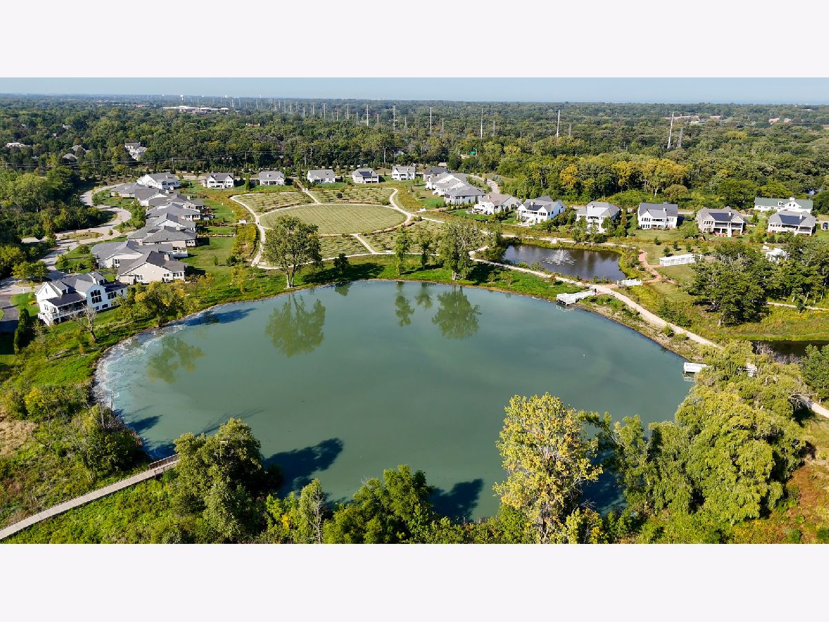
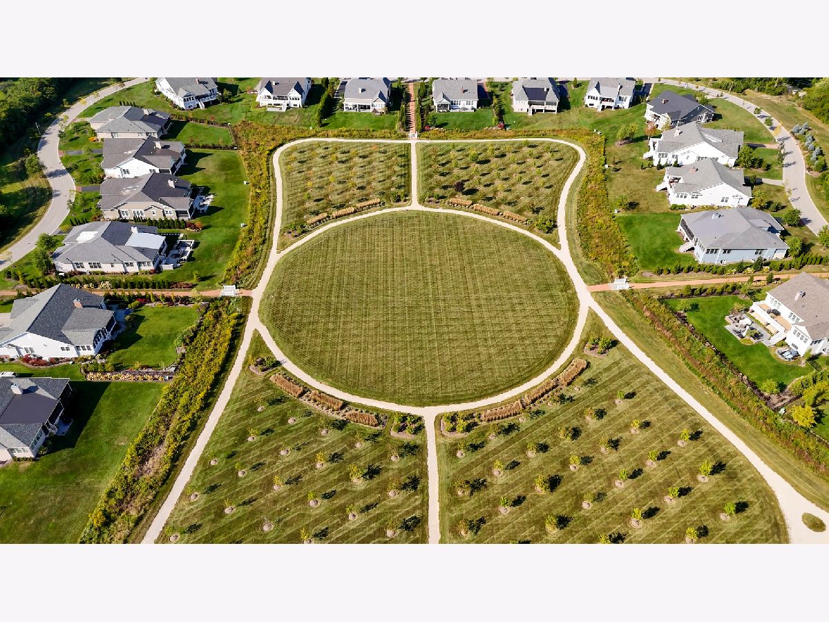
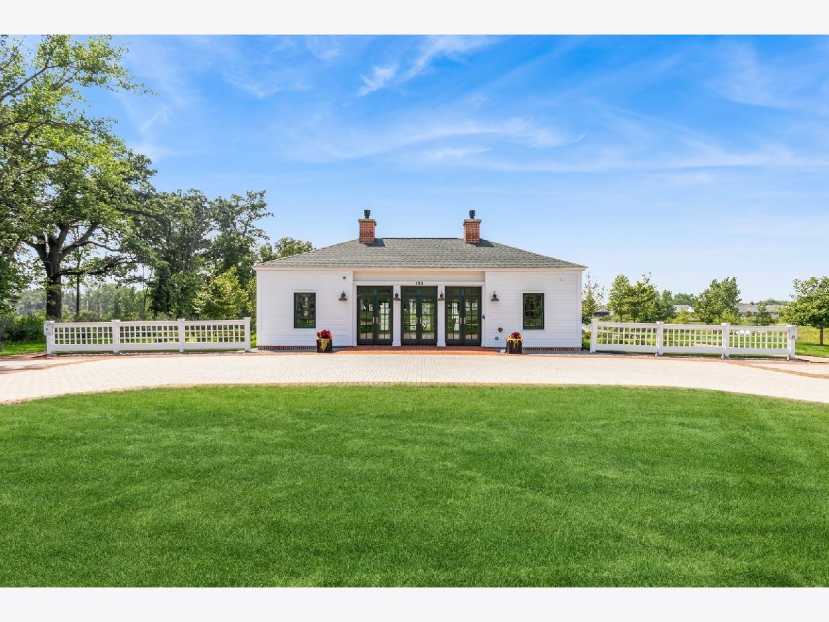
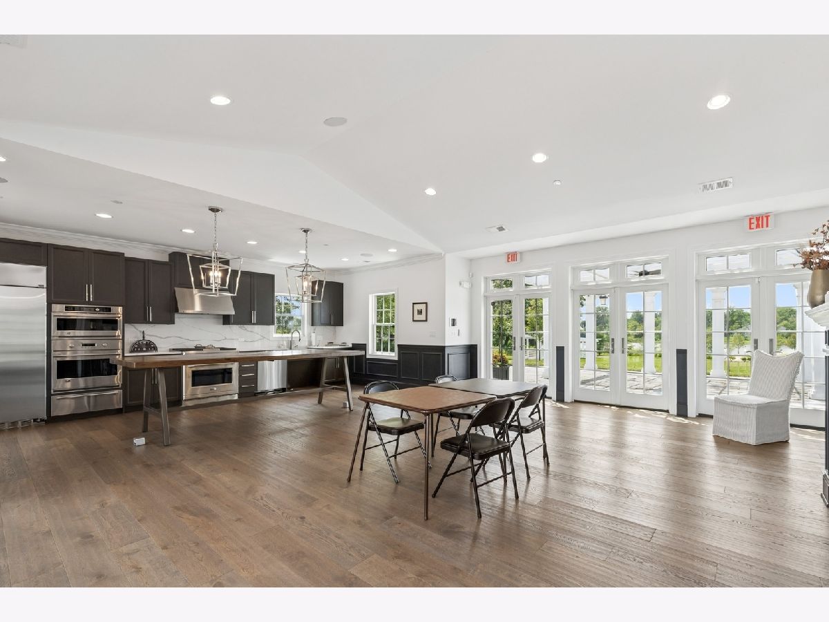










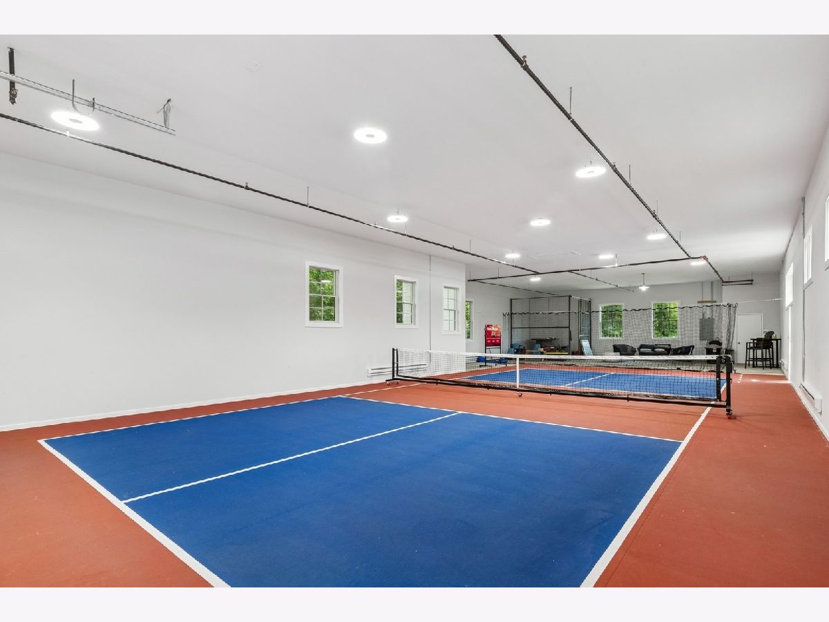
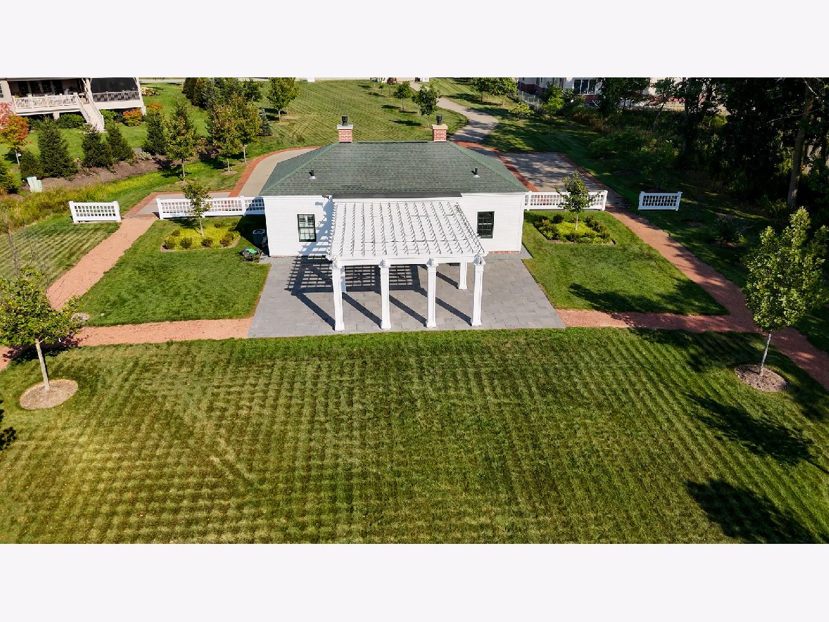
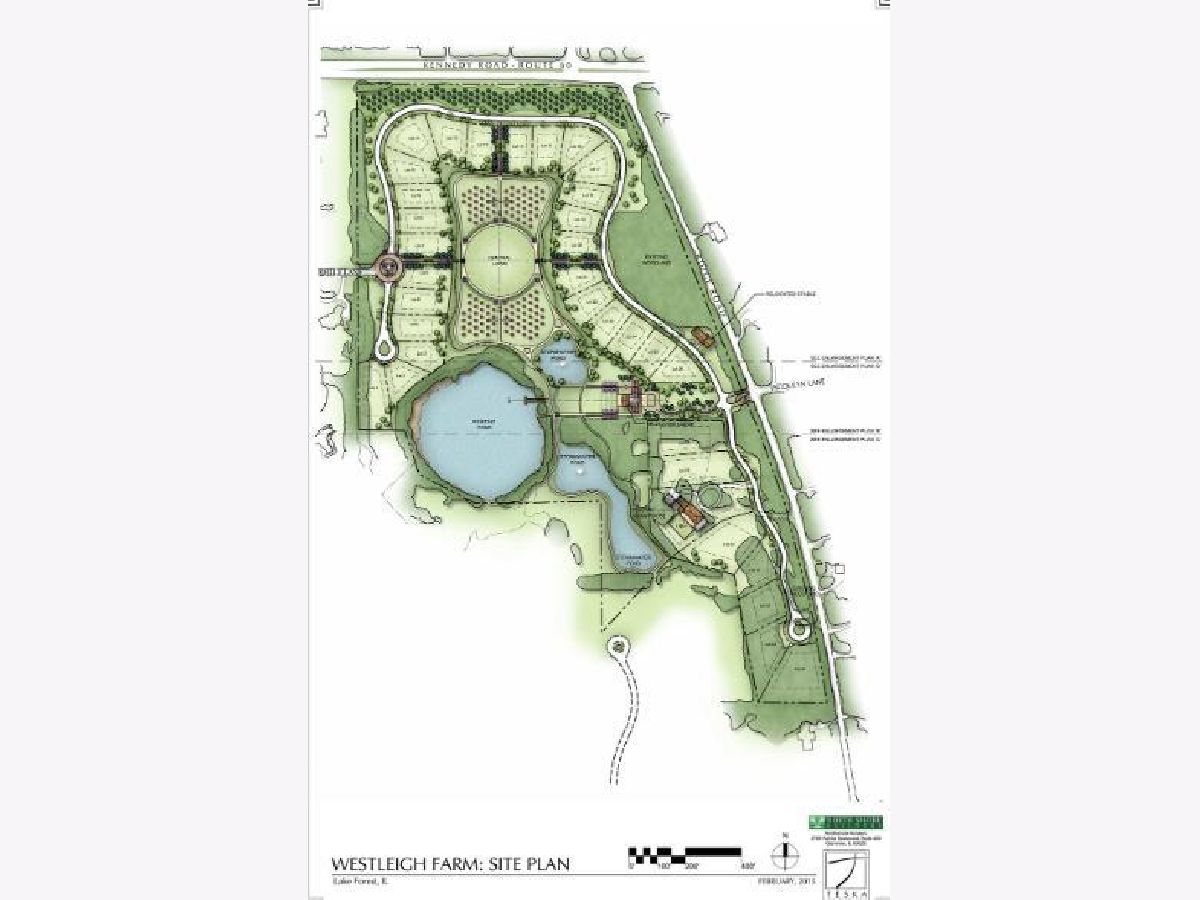
Room Specifics
Total Bedrooms: 4
Bedrooms Above Ground: 3
Bedrooms Below Ground: 1
Dimensions: —
Floor Type: —
Dimensions: —
Floor Type: —
Dimensions: —
Floor Type: —
Full Bathrooms: 3
Bathroom Amenities: Separate Shower,Soaking Tub
Bathroom in Basement: 0
Rooms: —
Basement Description: —
Other Specifics
| 3 | |
| — | |
| — | |
| — | |
| — | |
| 109X284X132X271 | |
| — | |
| — | |
| — | |
| — | |
| Not in DB | |
| — | |
| — | |
| — | |
| — |
Tax History
| Year | Property Taxes |
|---|---|
| 2025 | $11,720 |
Contact Agent
Nearby Similar Homes
Nearby Sold Comparables
Contact Agent
Listing Provided By
Jameson Sotheby's International Realty





