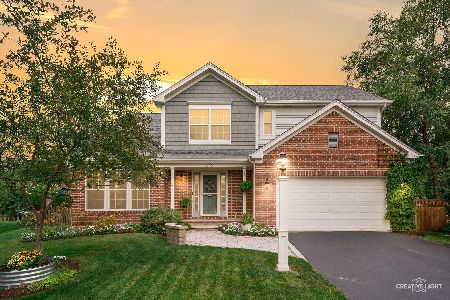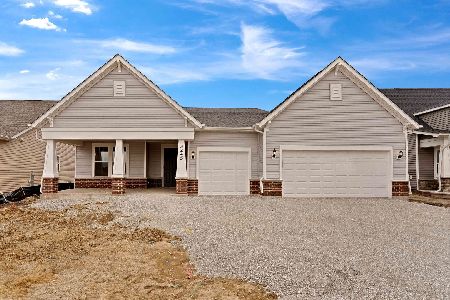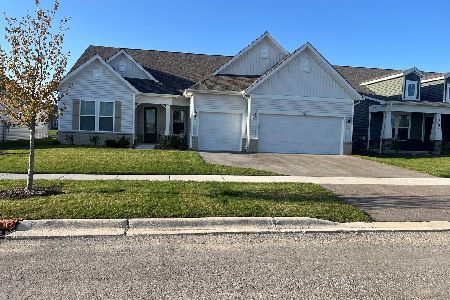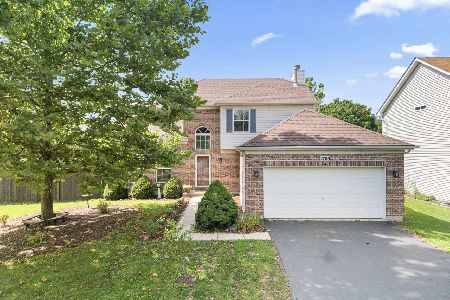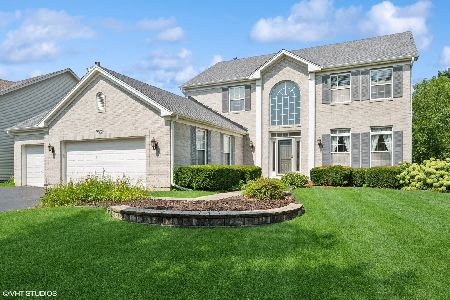2111 Colonial Street, Aurora, Illinois 60503
$499,000
|
For Sale
|
|
| Status: | Pending |
| Sqft: | 2,088 |
| Cost/Sqft: | $239 |
| Beds: | 3 |
| Baths: | 4 |
| Year Built: | 2000 |
| Property Taxes: | $8,840 |
| Days On Market: | 44 |
| Lot Size: | 0,23 |
Description
Bright & stylish 4 bedroom 3.5 bathroom, 2 car attached garage home in desireable Barrington Ridge subdivision. This spacious property features a striking two story foyer, formal living room with oversized Windows Allowing for an abundance of natural light, seperate dining room, cozy family room with fireplace opening to the kitchen and sunny breakfast bay, powder room and laundry room. On the second level you will find three (3) sizeable bedrooms including the primary suite and an additional full guest bath. The primary suite boasts a walk in closet, bathroom with vaulted ceilings, soaking tub, seperate glass enclosed shower and double sink vanity. The full finished basement boasts the 4th bedroom, full bathroom, rec room and large storage area. The exterior of the property provides a fully fenced in yard, shed and charming paver patio perfect for entertaining. A must-see property full of character and comfort!
Property Specifics
| Single Family | |
| — | |
| — | |
| 2000 | |
| — | |
| — | |
| No | |
| 0.23 |
| Will | |
| Barrington Ridge | |
| 180 / Annual | |
| — | |
| — | |
| — | |
| 12428975 | |
| 0701062020080000 |
Nearby Schools
| NAME: | DISTRICT: | DISTANCE: | |
|---|---|---|---|
|
Grade School
Homestead Elementary School |
308 | — | |
|
Middle School
Murphy Junior High School |
308 | Not in DB | |
|
High School
Oswego East High School |
308 | Not in DB | |
Property History
| DATE: | EVENT: | PRICE: | SOURCE: |
|---|---|---|---|
| 30 Jun, 2015 | Sold | $230,000 | MRED MLS |
| 31 May, 2015 | Under contract | $235,000 | MRED MLS |
| — | Last price change | $241,000 | MRED MLS |
| 10 Apr, 2015 | Listed for sale | $241,000 | MRED MLS |
| 15 Aug, 2025 | Under contract | $499,000 | MRED MLS |
| 24 Jul, 2025 | Listed for sale | $499,000 | MRED MLS |
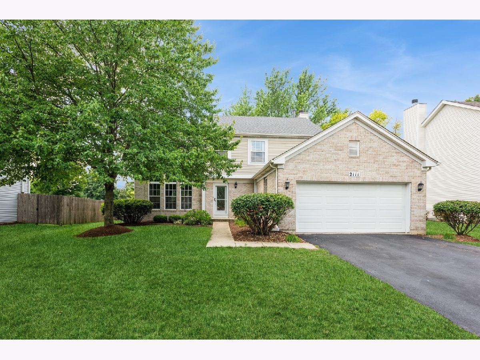
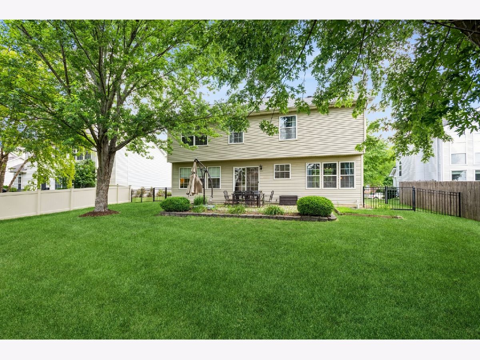
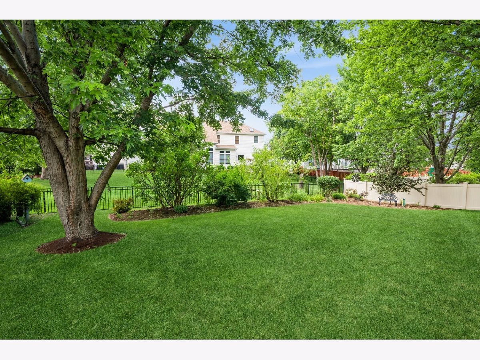
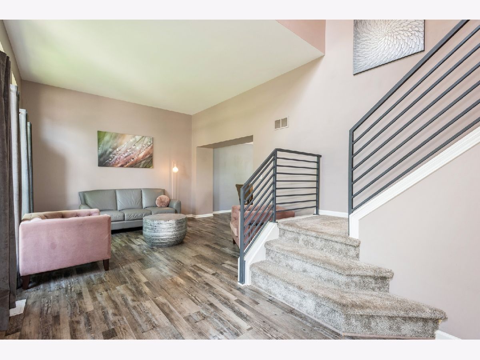
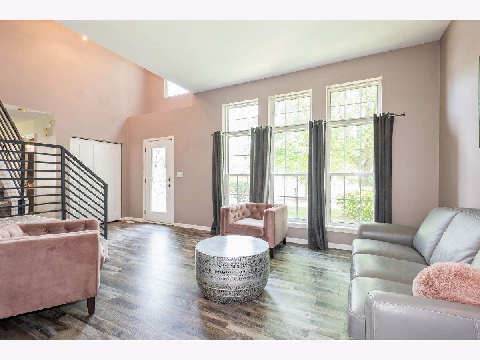
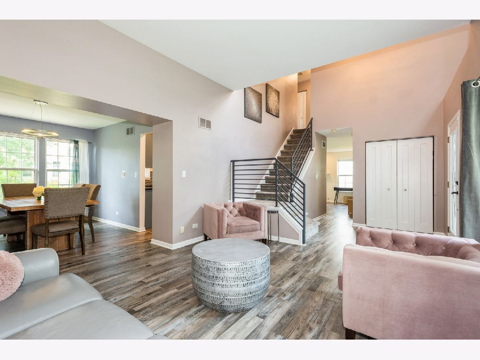
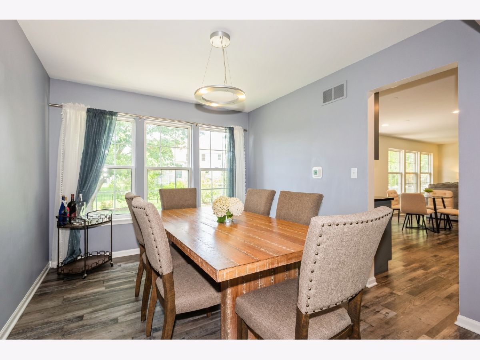
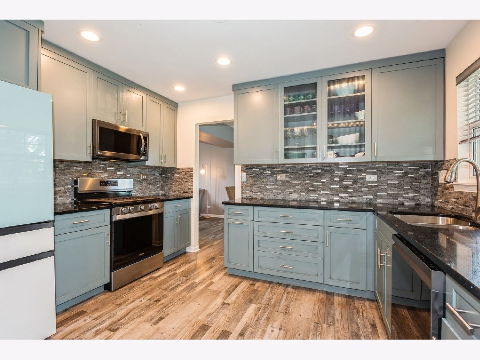
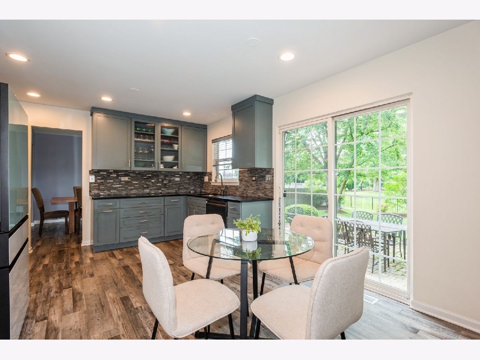
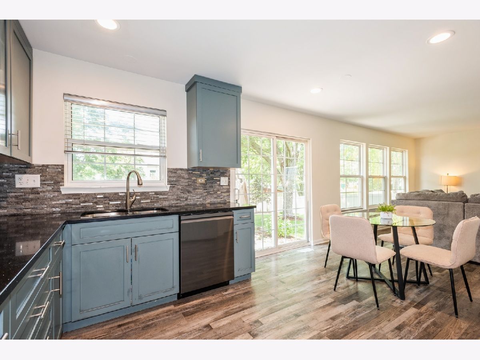
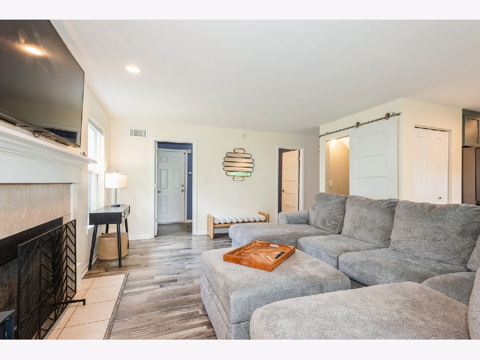
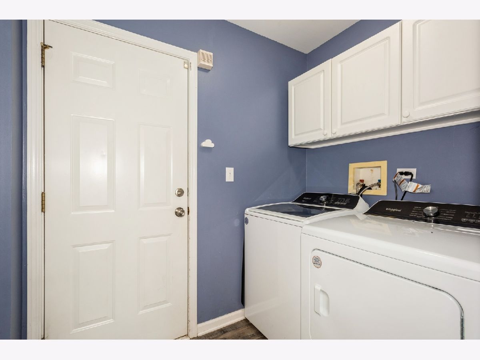
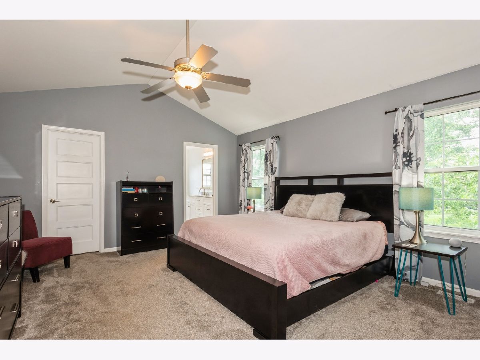
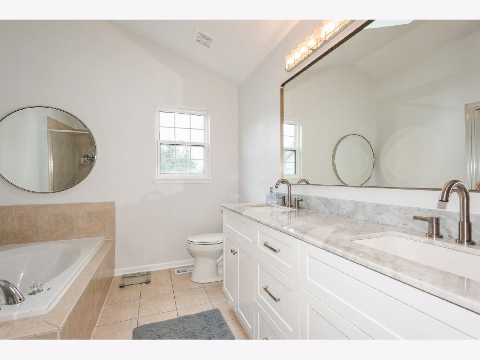
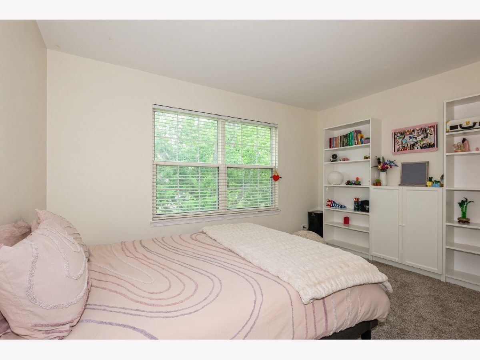
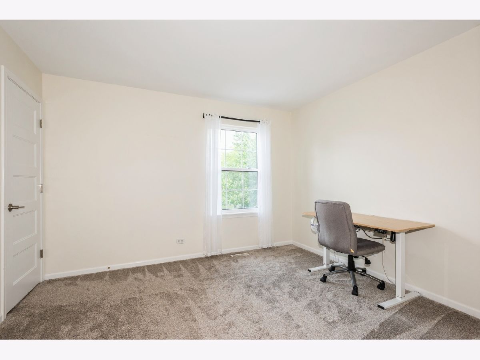
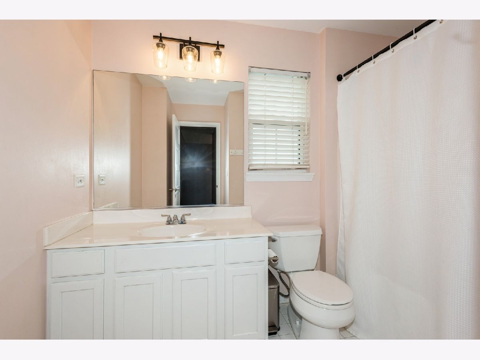
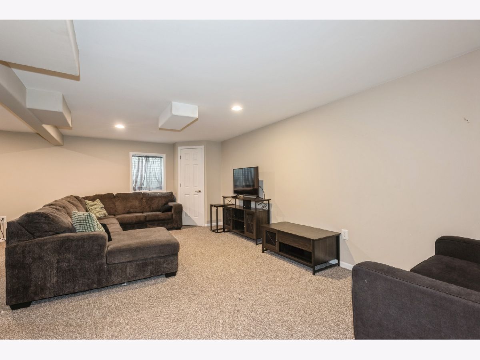
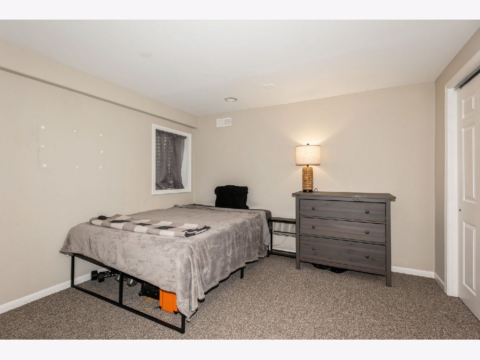
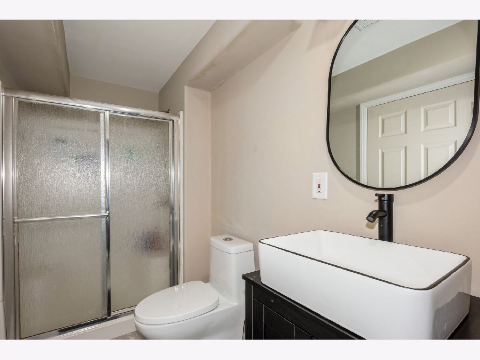
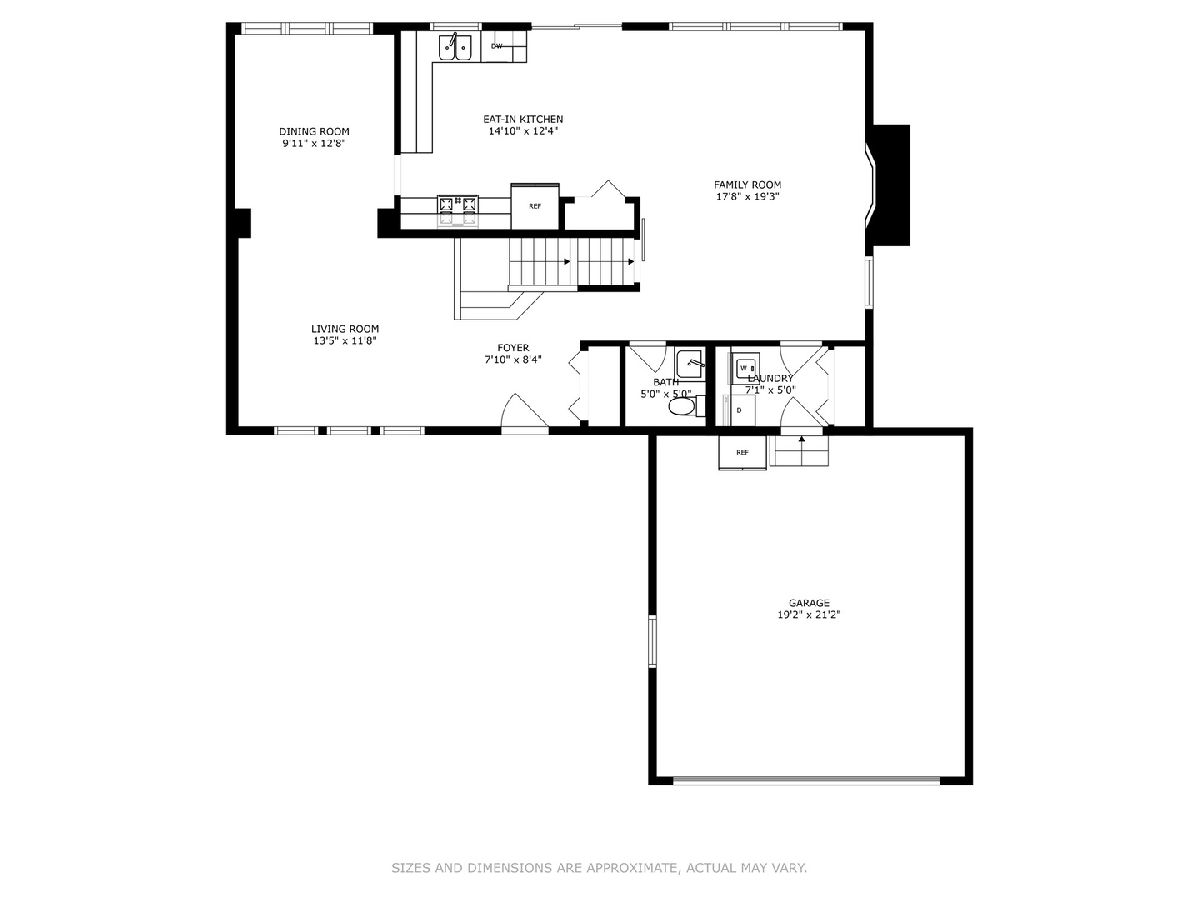
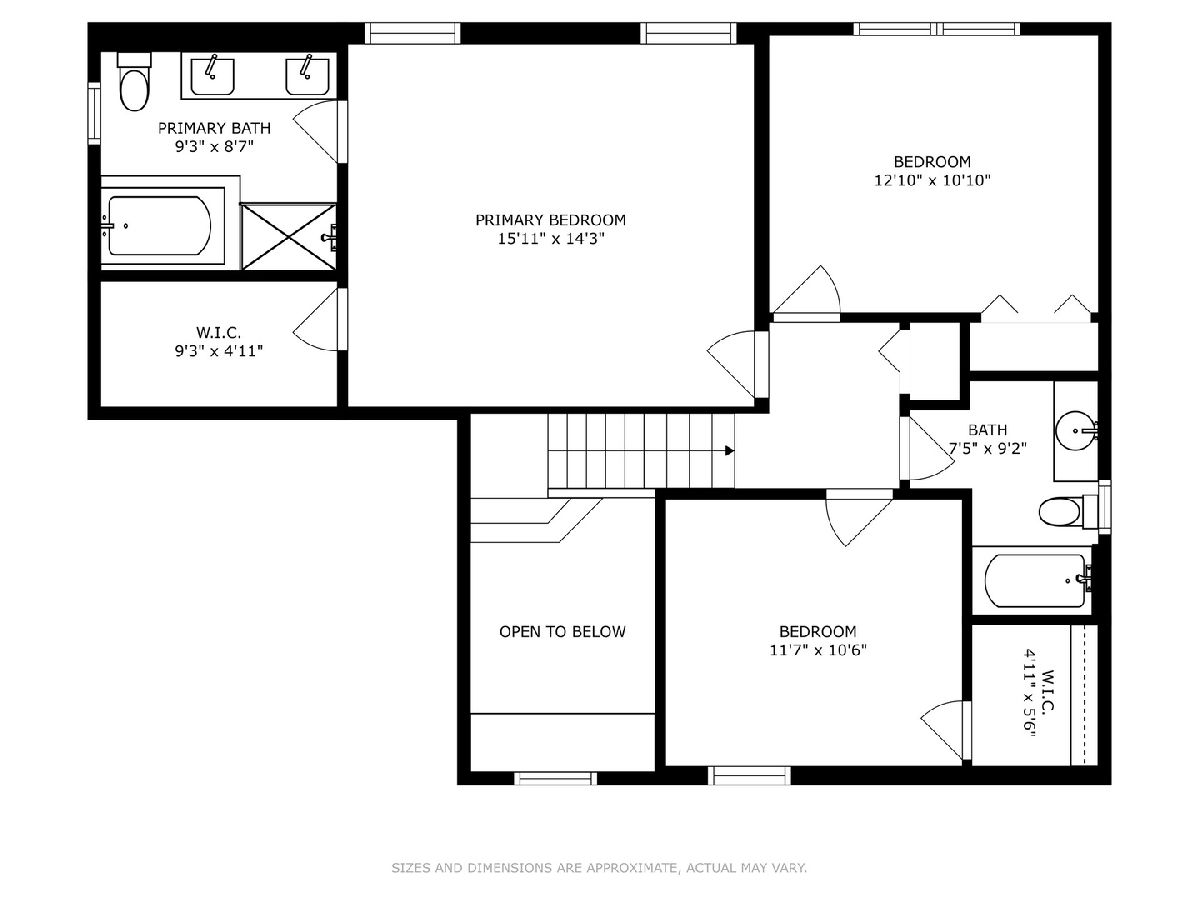
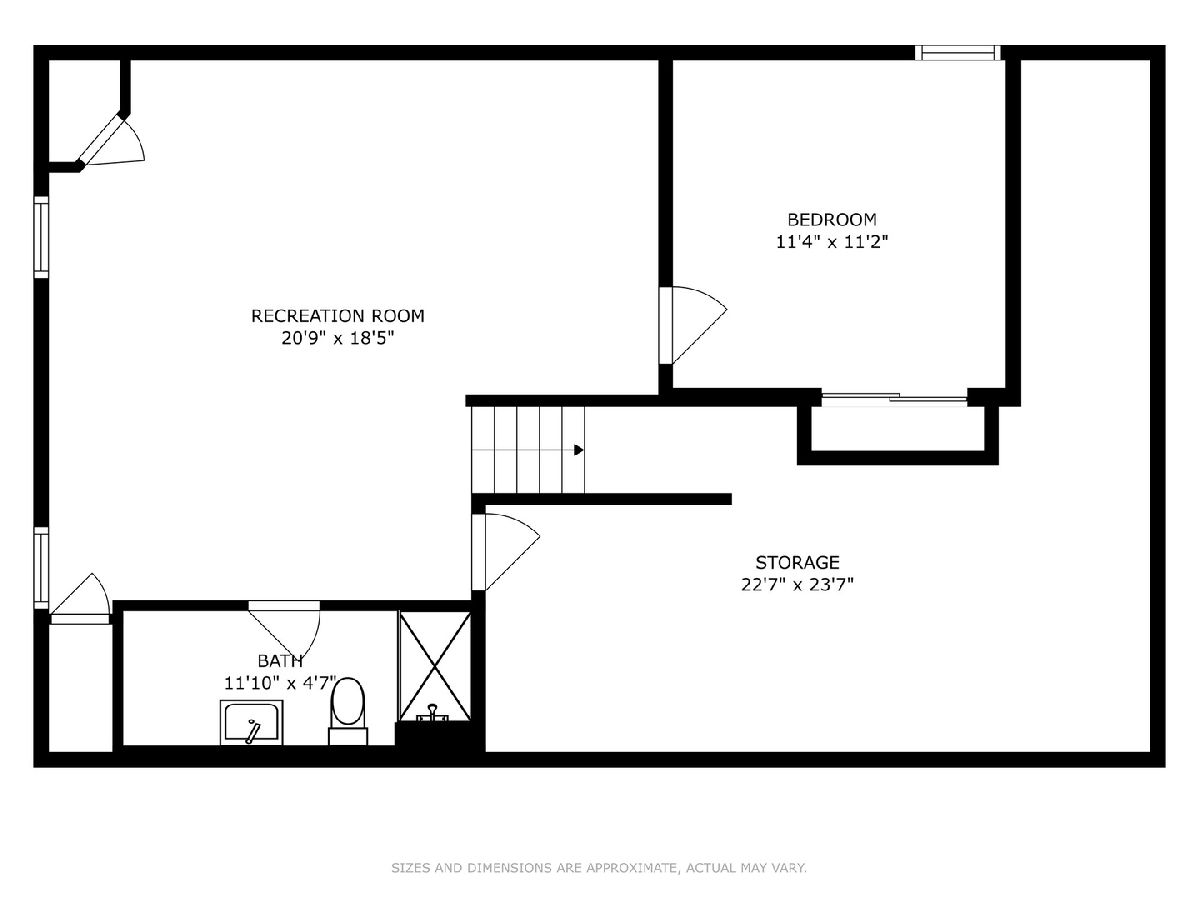
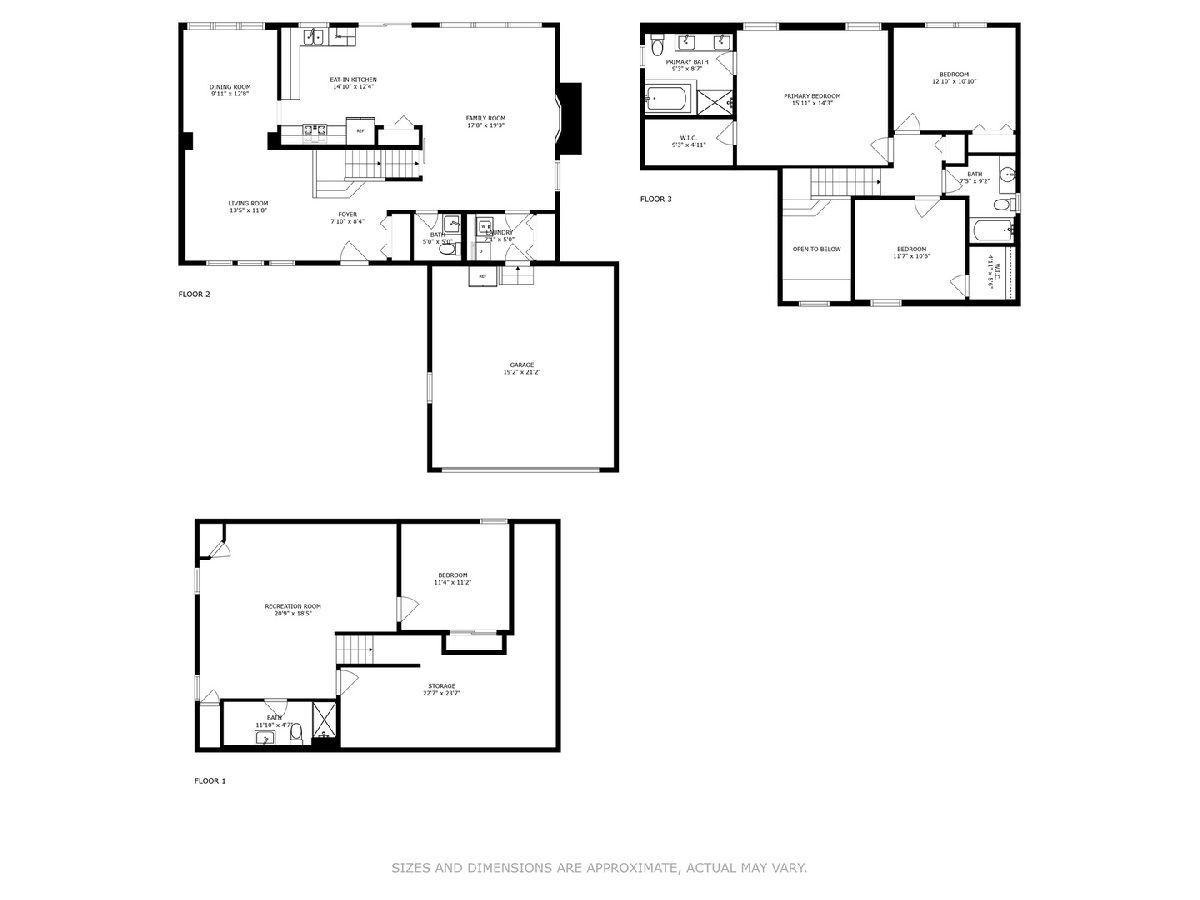
Room Specifics
Total Bedrooms: 4
Bedrooms Above Ground: 3
Bedrooms Below Ground: 1
Dimensions: —
Floor Type: —
Dimensions: —
Floor Type: —
Dimensions: —
Floor Type: —
Full Bathrooms: 4
Bathroom Amenities: Separate Shower,Double Sink,Soaking Tub
Bathroom in Basement: 1
Rooms: —
Basement Description: —
Other Specifics
| 2 | |
| — | |
| — | |
| — | |
| — | |
| 75X153X74X139 | |
| — | |
| — | |
| — | |
| — | |
| Not in DB | |
| — | |
| — | |
| — | |
| — |
Tax History
| Year | Property Taxes |
|---|---|
| 2015 | $8,359 |
| 2025 | $8,840 |
Contact Agent
Nearby Similar Homes
Nearby Sold Comparables
Contact Agent
Listing Provided By
@properties Christie's International Real Estate

